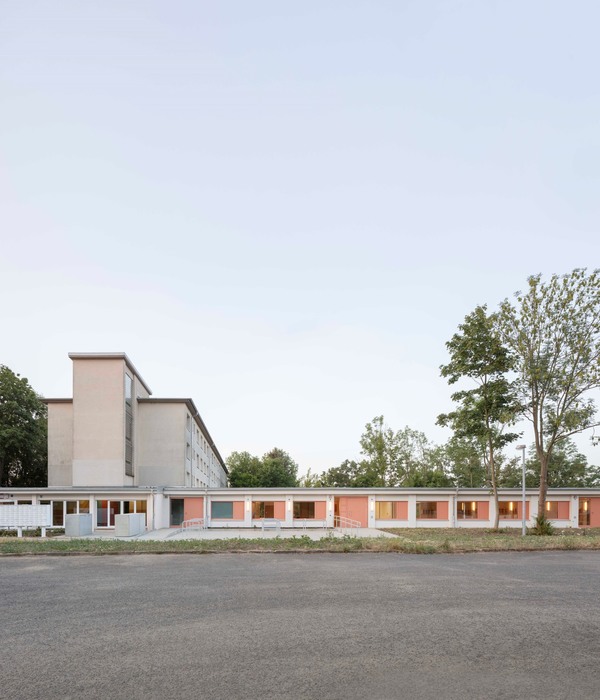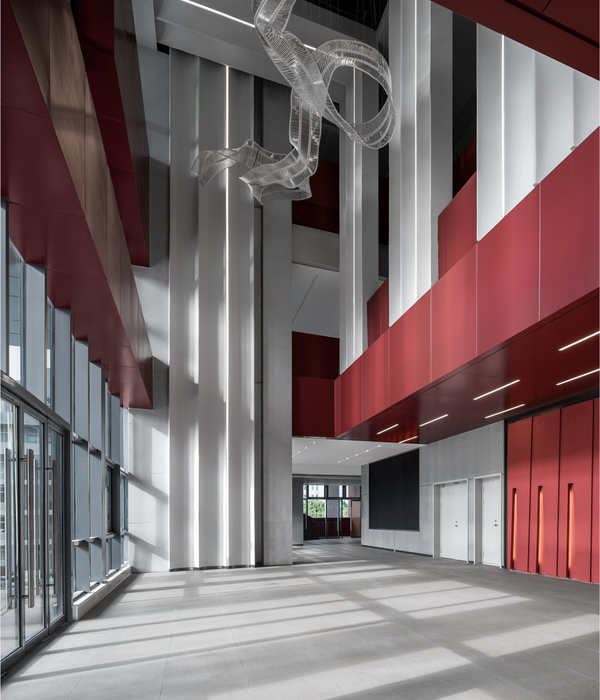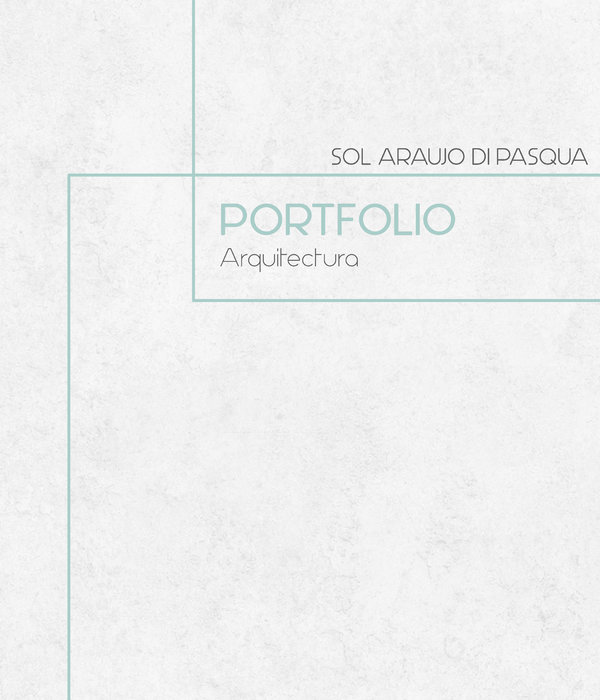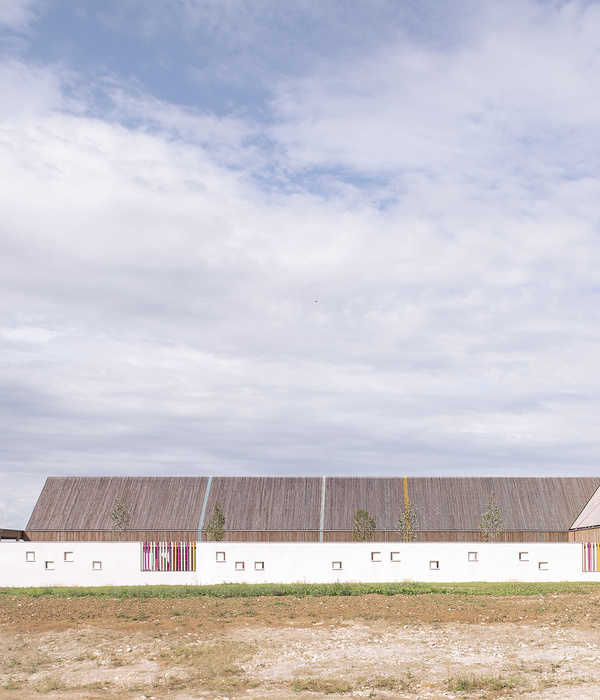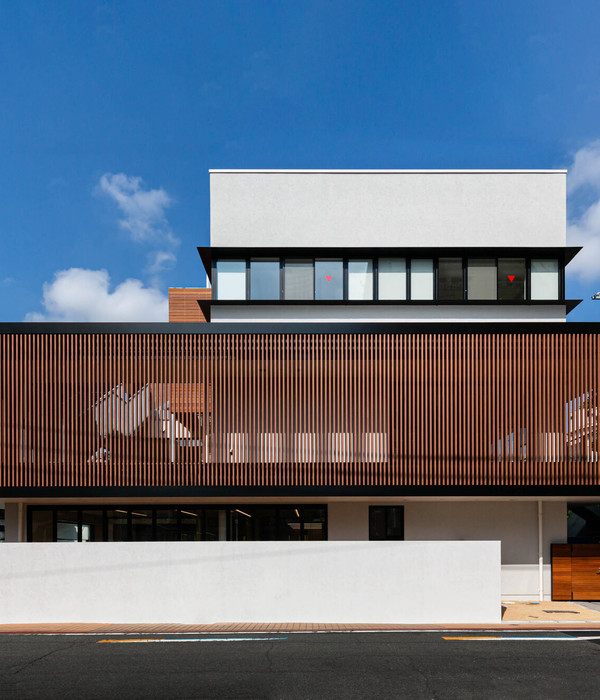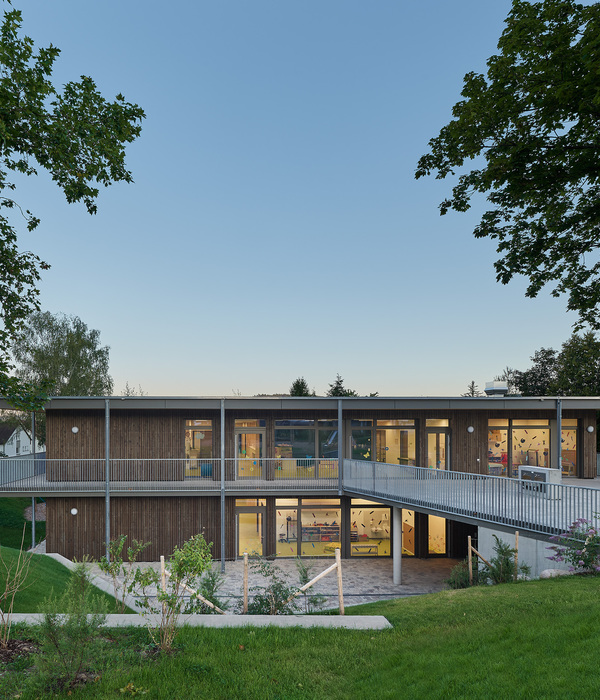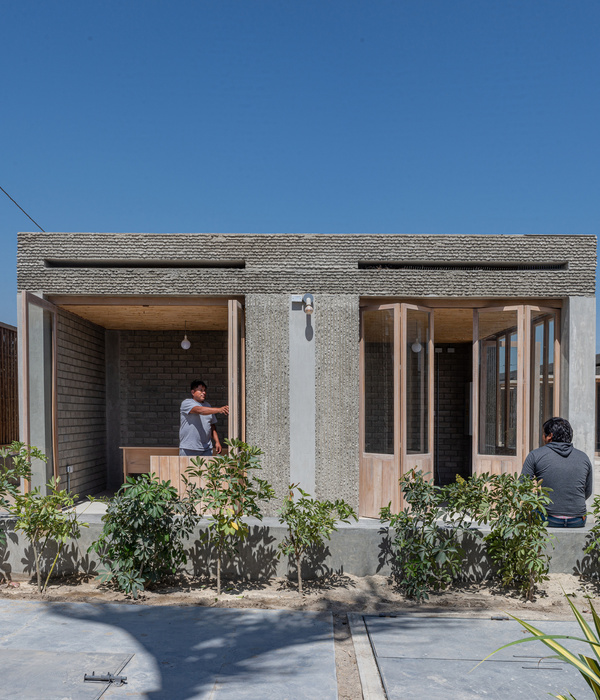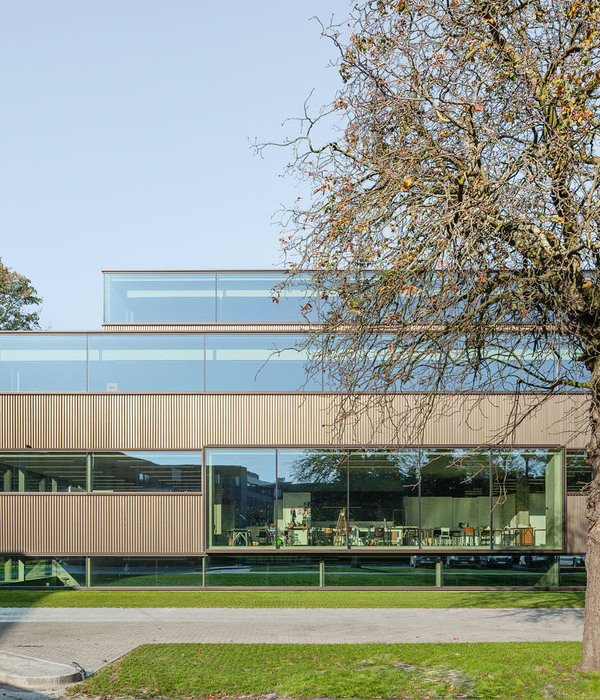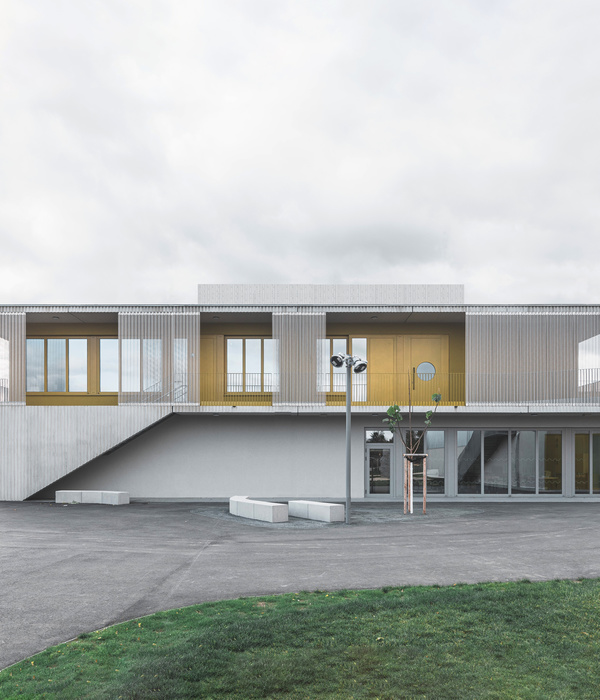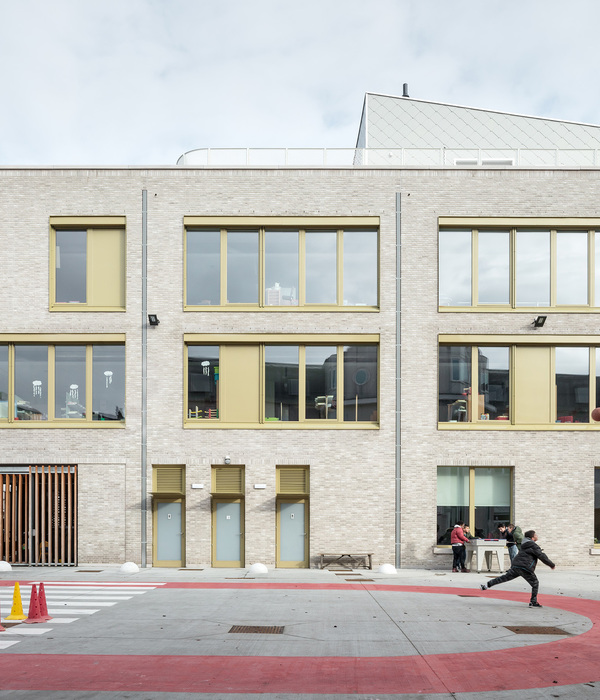Architects:Semillas
Area :980 m²
Year :2022
Photographs :© Eleazar Cuadros
Architecture And Management : Asociación Semillas para el Desarrollo Sostenible.
Funding : Costa Foundation y Municipalidad de San Ignacio.
Promoter : Volcafe Speciality Peru (VSP) Generaciones.
Cooperation : Comunidad del Huabo, APAFA.
Team : Marta Maccaglia, Susanna Olivieri, Marlisa Galisai (Arquitectura), Carlos Barreda, Vital Ingenieros (Ingeniería), Lili Nuñez (Gestión comunitaria).
Construction : Municipalidad de San Ignacio, Ingeniero Tullio Olano (Residente de obra)
Country : Peru
The project is located in the jungle of northern Peru, bordering Ecuador, and consists of the reconstruction of a primary and secondary school that receives more than 150 students from the rural area in the province of San Ignacio.
The school was founded in 1973 by the community; the first classrooms were built from wood and adobe thanks to the work of parents who year after year have improved the infrastructure with the means they had at hand. The school suffered several earthquakes over the years and in 2019 it was under demolition order without the possibility of rebuilding. That’s how the project of the new primary and secondary school for the small village of El Huabo was born, a project carried out from 2019 to 2022.
The proposal consists of two blocks of classrooms and one multipurpose room. The first block contains 3 classrooms for the primary school, a teachers' room, and toilets; the second consists of 5 classrooms. The proposed classroom model is connected to the outdoor spaces by large screens. The corridors are implemented with benches and exhibition walls to encourage their use and meetings. The multipurpose module is located between the two blocks of classrooms and its fully opening doors connect the interior space with the pedagogical gardens. The project results in a system of blocks between gardens. In addition, an educational farm has been implemented in the outdoor space, a space for learning about coffee cultivation.
The blocks are made of reinforced concrete and cement bricks, and the roof is metal and ecological calamine (Corrugated plates of 100% waterproof vegetable fiber). The corridors are accompanied by panels with metal structures and bamboo reeds. The doors and furniture are made of wood.
The design and construction process has been carried out by promoting community and student participation. In the old school, a carpentry workshop has been equipped in which the students, during the hours of EPT (Education for Work), a course already present in the school curriculum, built the school furniture. Thanks to the cooperation of La Agencia Agraria de San Ignacio, landscaping workshops have been developed, creating the gardens. Finally, the educational coffee farm has been provided thanks to the cooperation of the company Volcafe (a company dedicated to technical training in coffee crops and marketing).
All these steps have made it possible for educational projects to occur simultaneously with the construction of the school. It is a "living school;" one whose beneficiaries were also its creators.
{{item.text_origin}}

