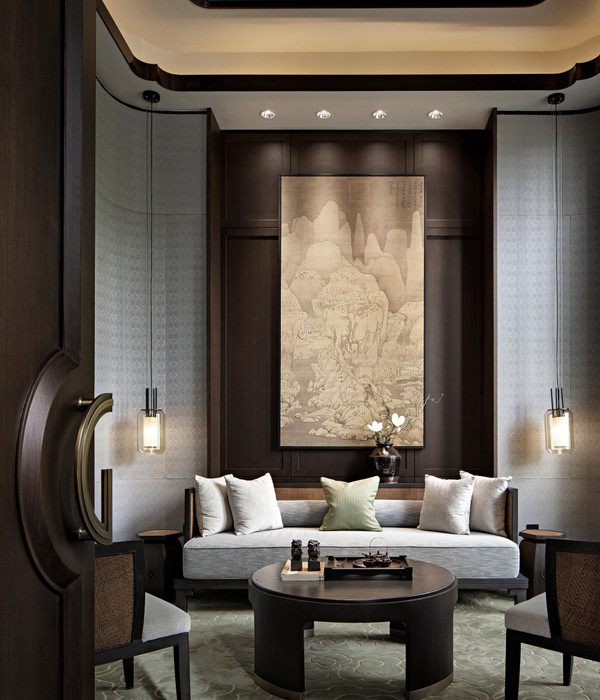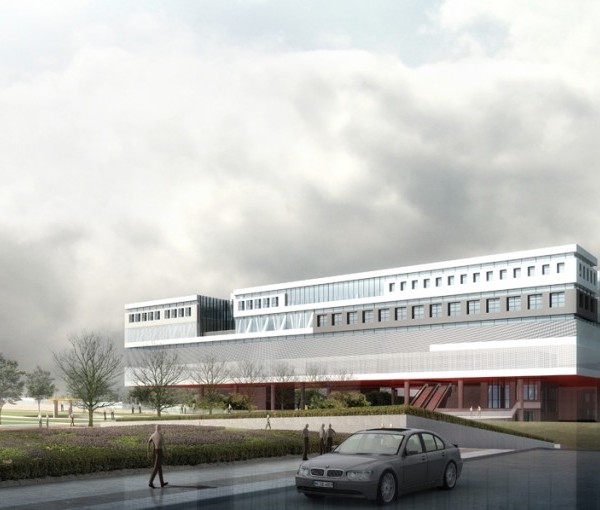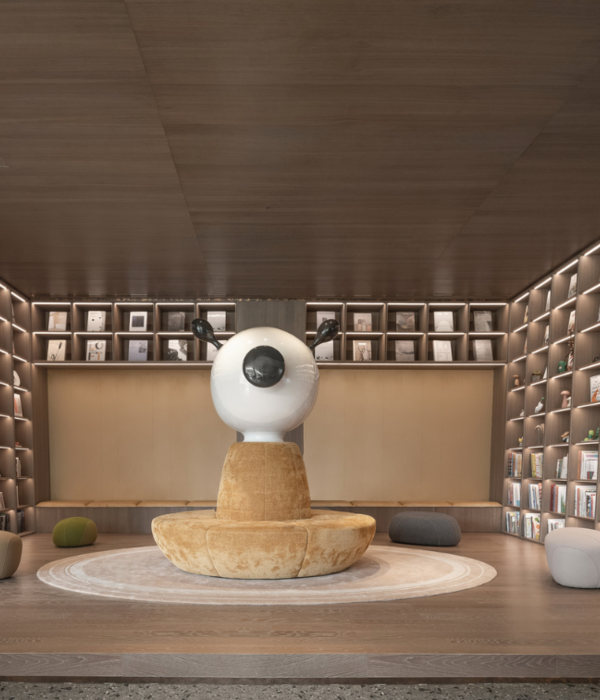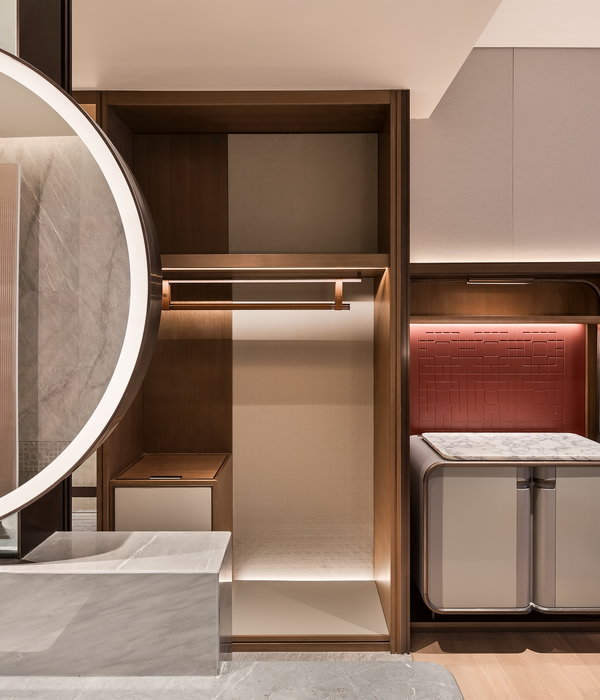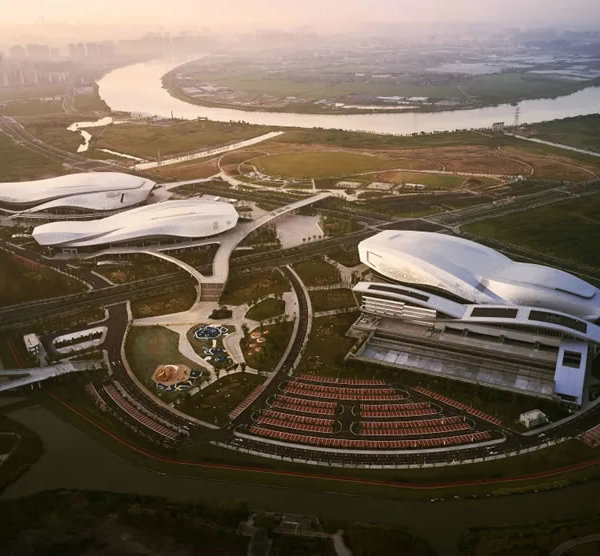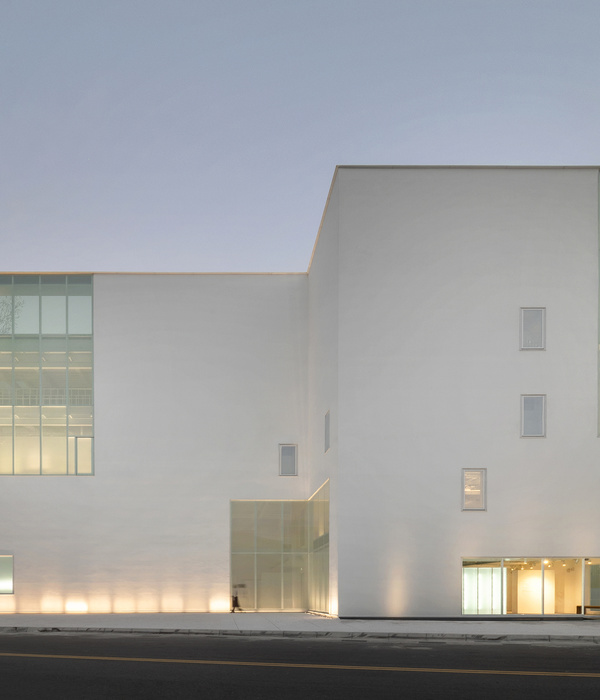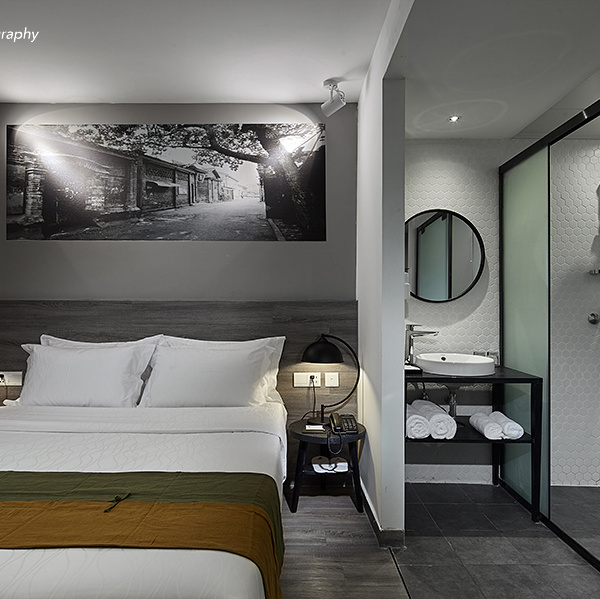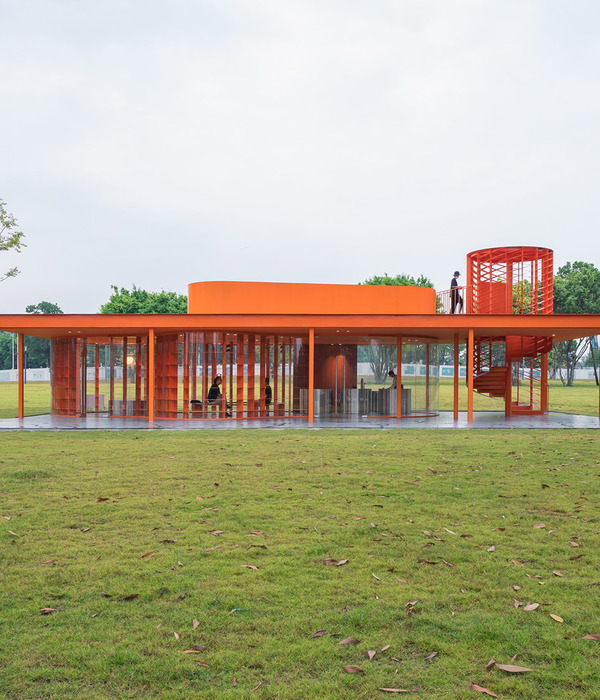RJ Nursery / HIBINOSEKKEI + Youji no Shiro + Kids Design Labo
Architects:HIBINOSEKKEI,Kids Design Labo,Youji no Shiro
Area:1052m²
Year:2020
Photographs:Studio Bauhaus
City:Okayama
Country:Japan
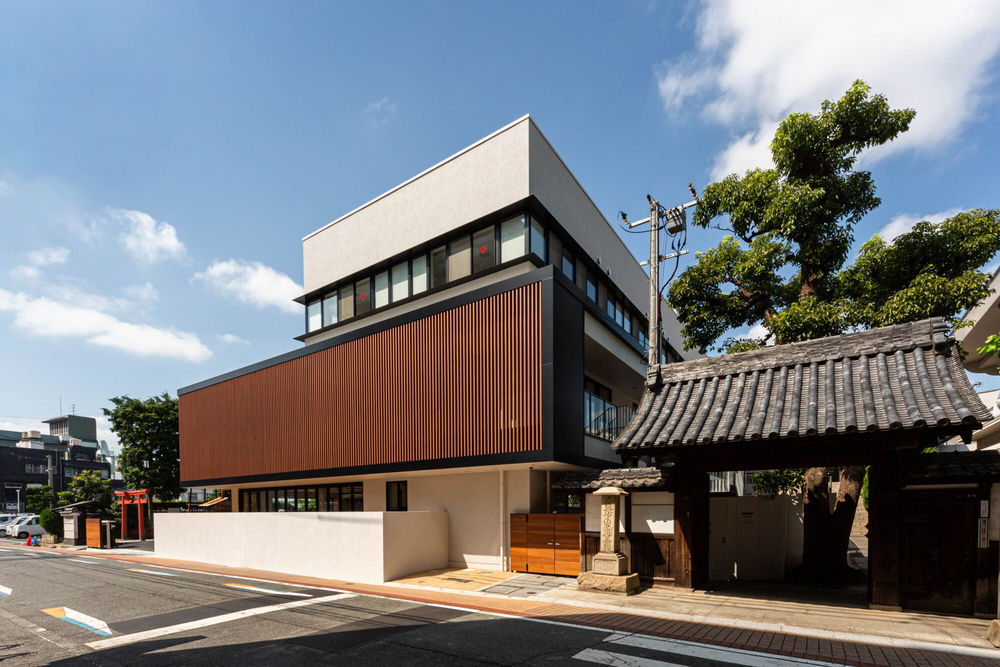
Text description provided by the architects. This is a newly built for 135 children based on the concept ‘Cultivate Imagination and the Hometown Love. In the past, the owner’s temple was much closer to local people, and children were taken more care of by them. Not only for praying but also for shopping, taking a walk, and enjoying the show tent so that the temple was the place for every neighbor to gather and have a good time. Children play there as well, have good communication with local people and cultivate their love for their hometown. But the good relationship more and more decreased with the times.
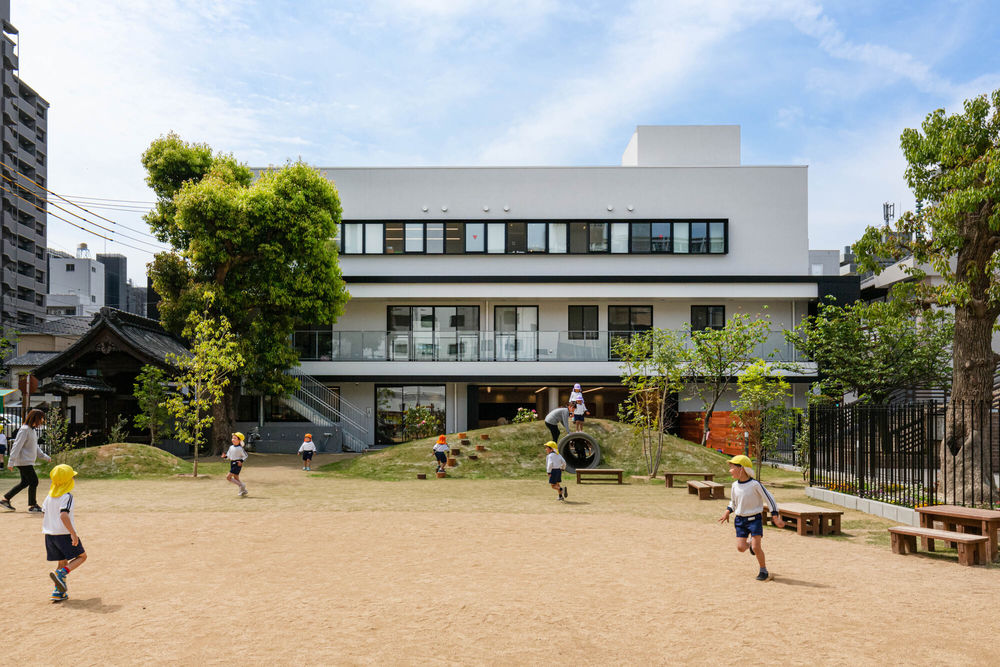
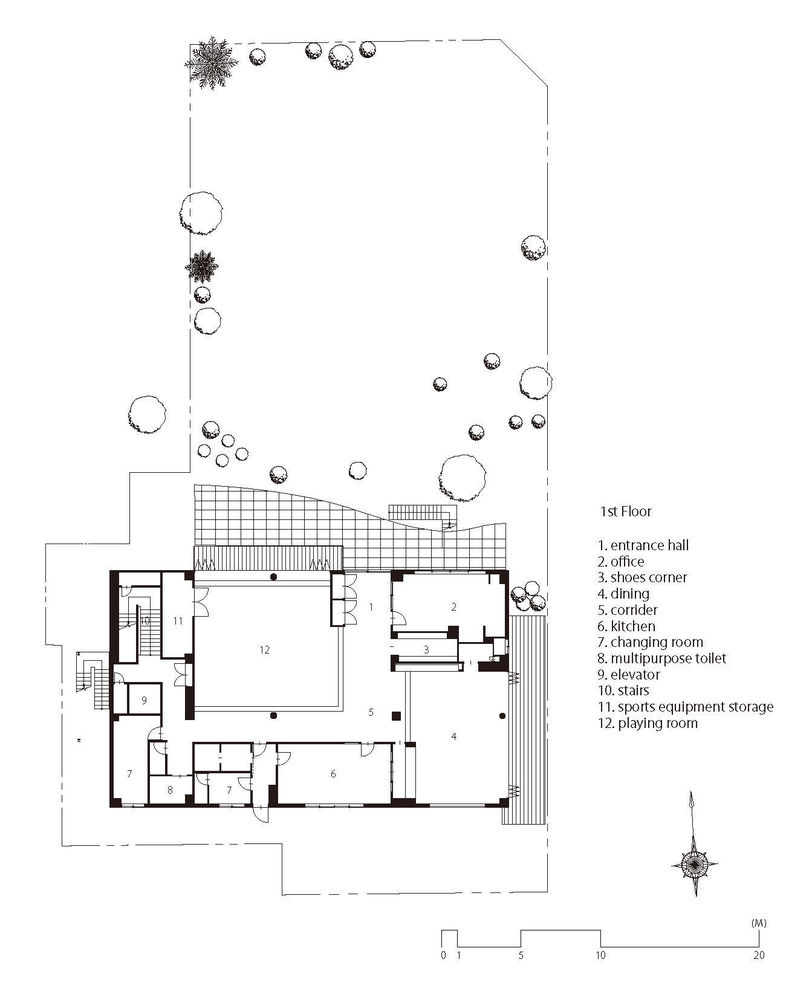
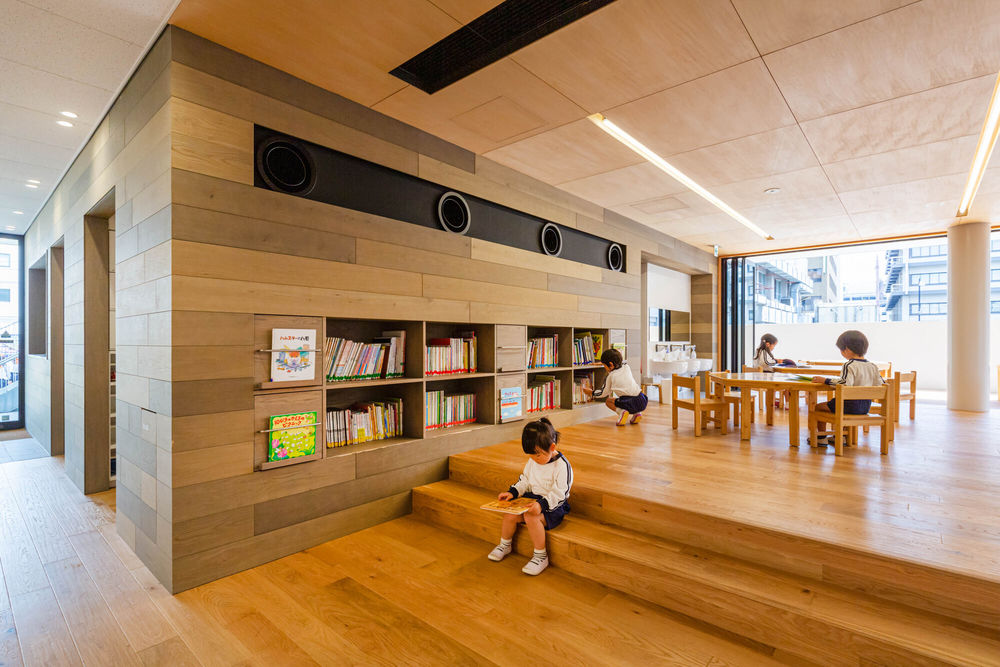
As the word ‘Manabu’ which means ‘Learn’ in English deprived of ‘Maneru’ which means ‘Imitate’, children learn and grow up by imitating adults’ actions in daily life. See seniors and learn how to play and control their own body, see parents, learn manners, see local people, and learn the culture. This is how children develop their socializing skills.
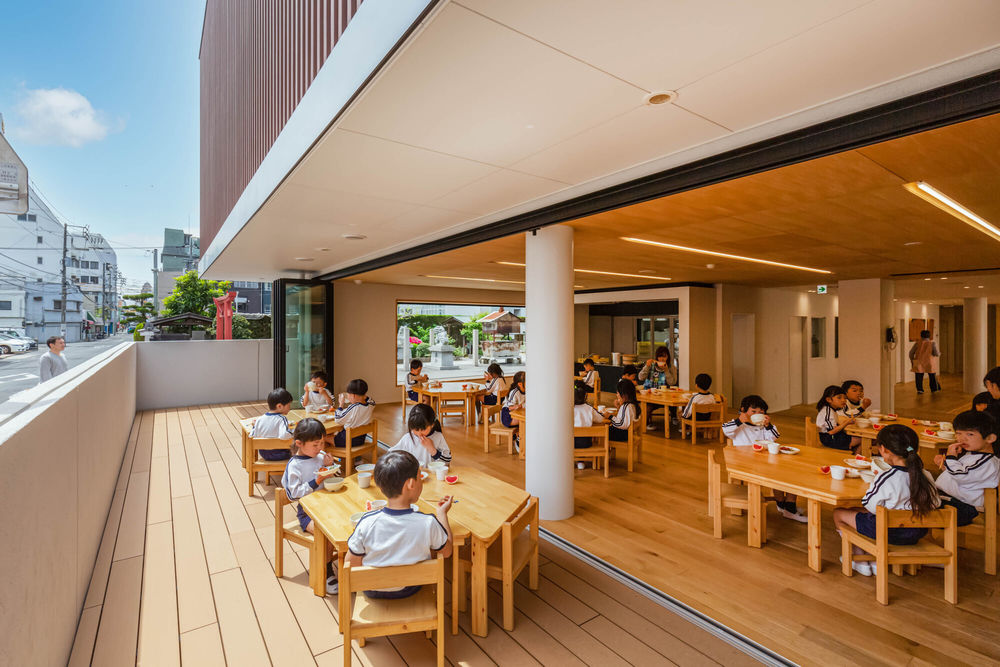
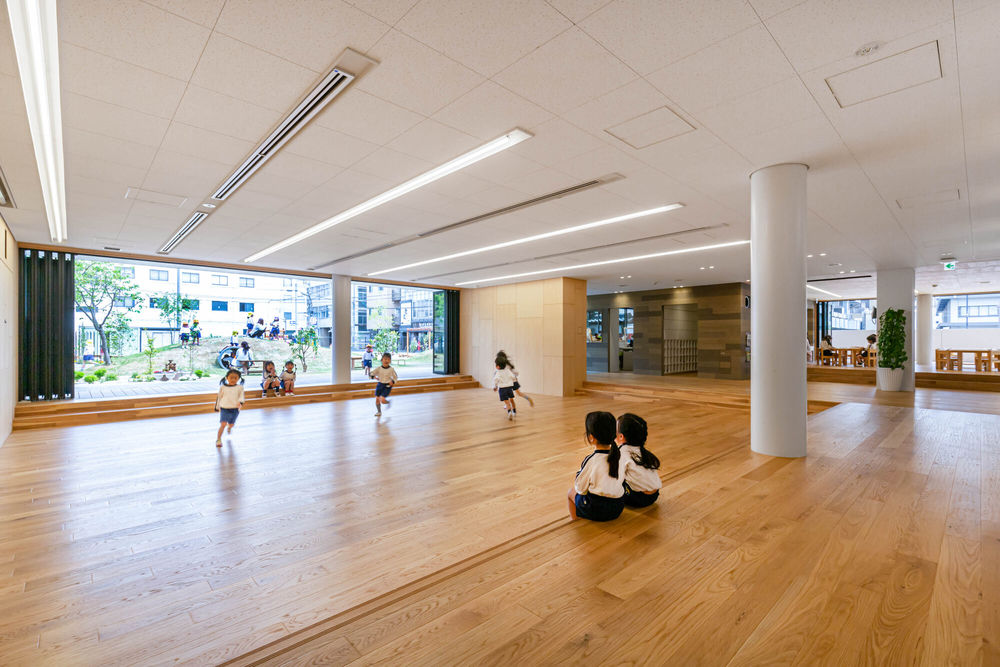
In this project, the playground is planned along the front approach to the temple so that children can have more communication and develop their communication skills. The room facing the front approach to the temple has a large window, where children can connect to the locals by seeing how visitors worship and greet visitors.
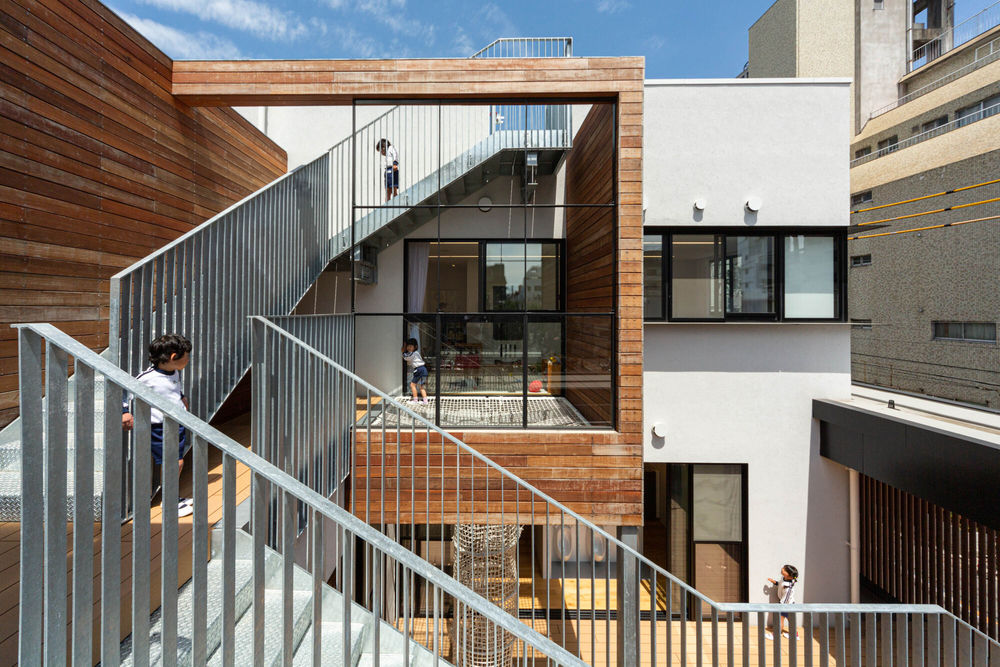
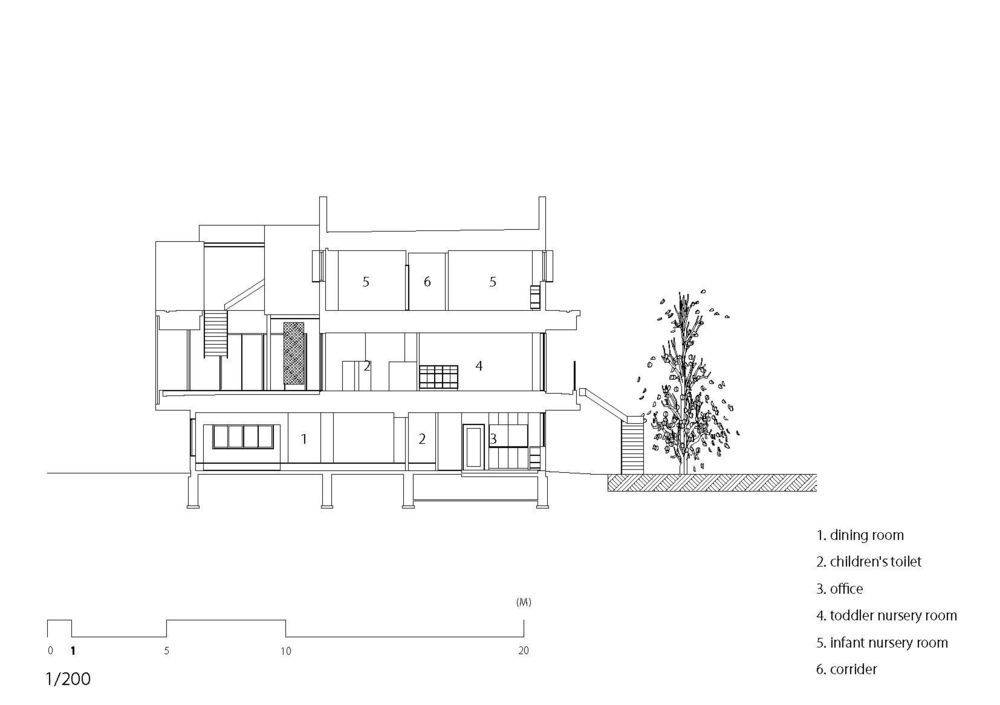
In addition, the toddler’s room on the second floor is connected to the infant’s room on the third floor with a climbing net so that communication among different ages will increase. Juniors grow up by admiring elders, and at the same time, elders take care of juniors and become conscious of themselves as an elder.
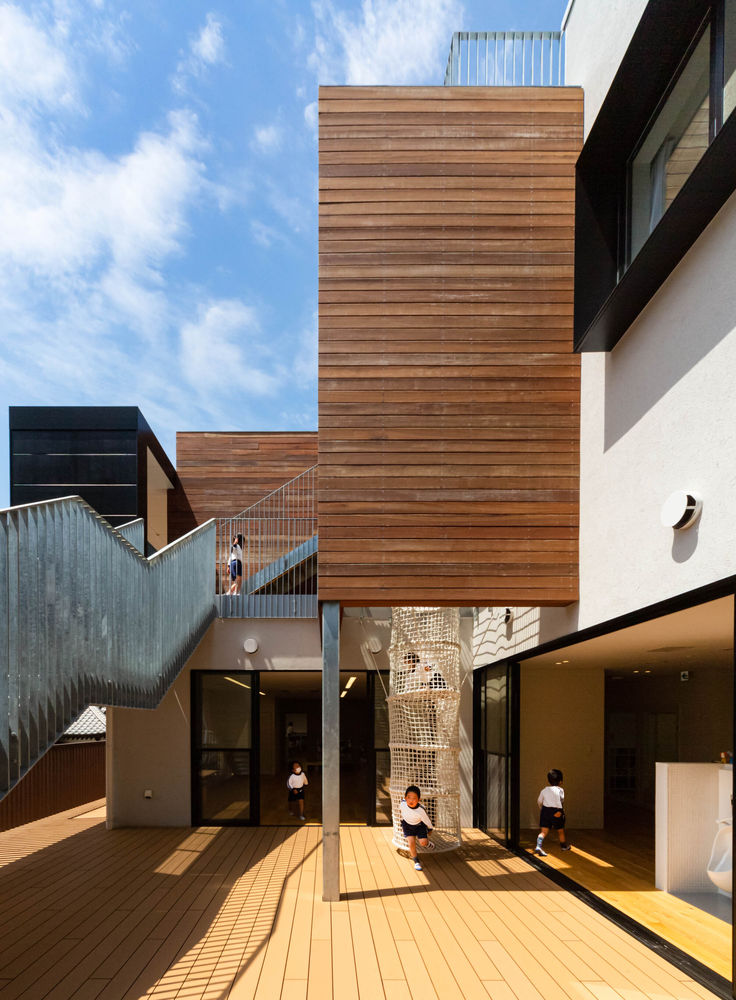
The copper powder is used as finishing material and signs to install a Japanese traditional style and the essence of the temple. Such an ageable material makes children wonder and stimulates their curiosity. Also, the vertical louver makes chances for children to feel the change of nature like rain, sunlight, shadow, and wind, which develops their rich mindset. In these ways, this nursery is the learning place for them to develop their rich mindset while enjoying the change of the seasons and times.
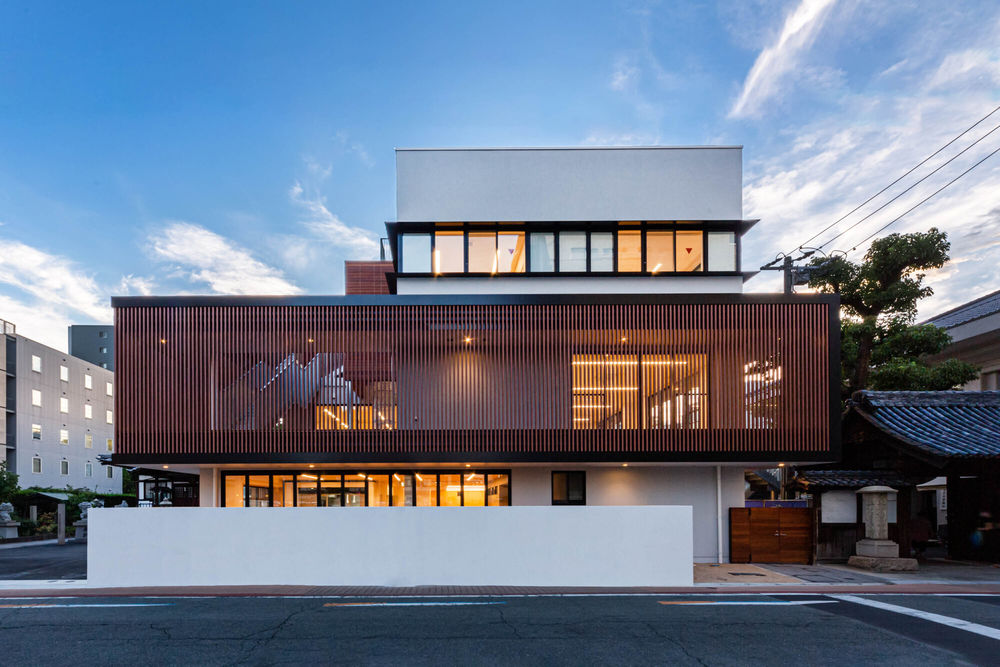
Project gallery
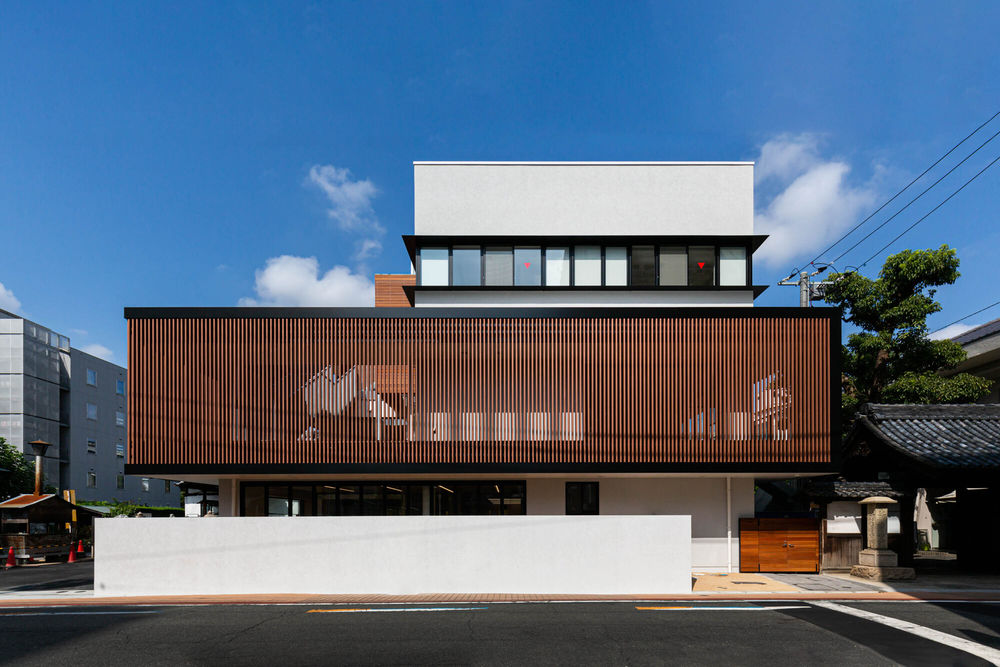
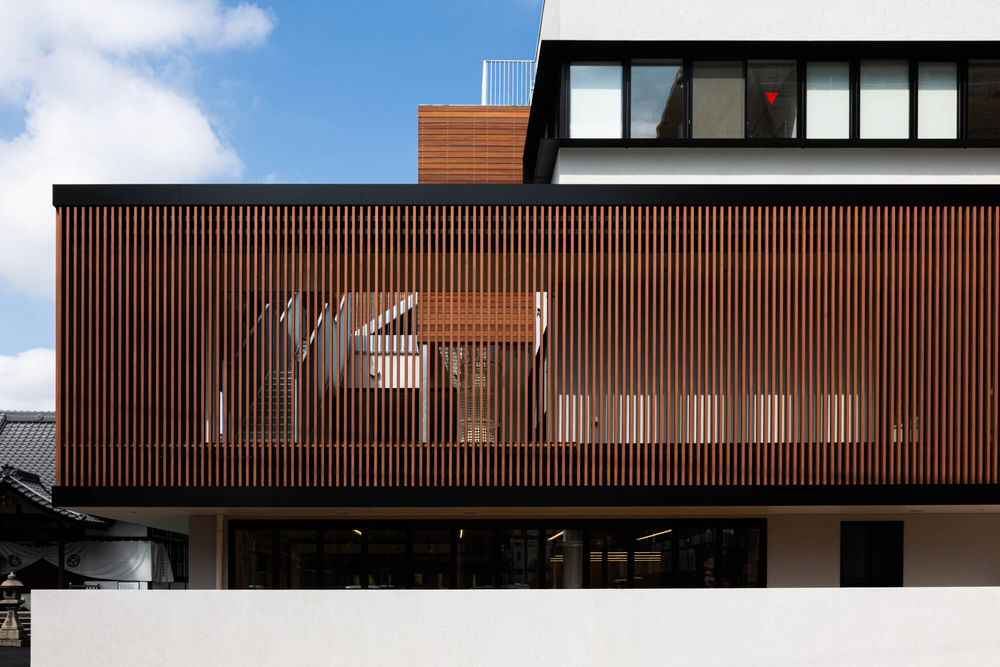
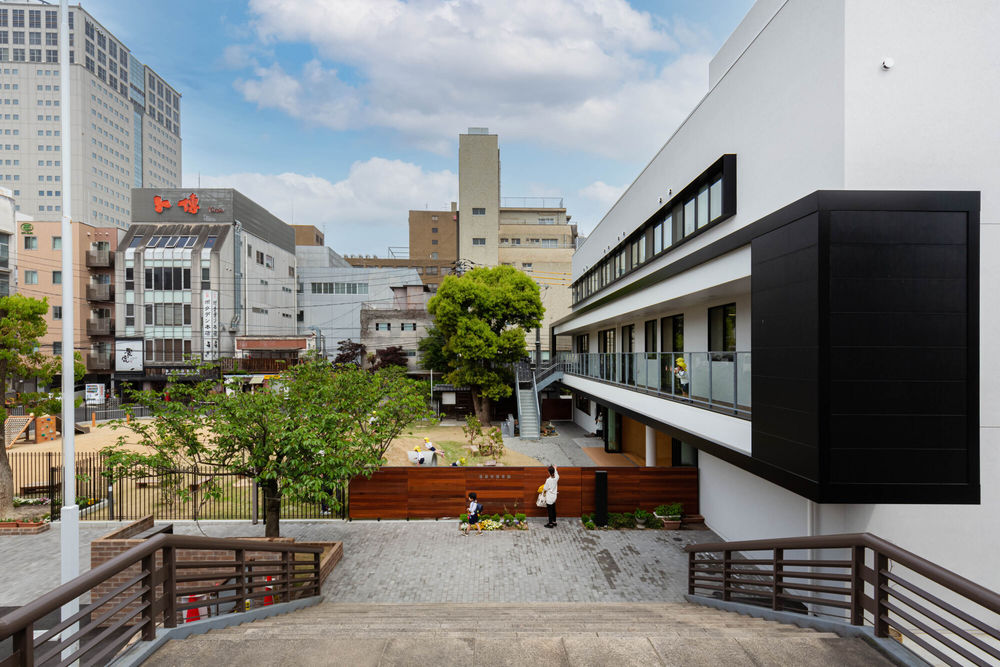
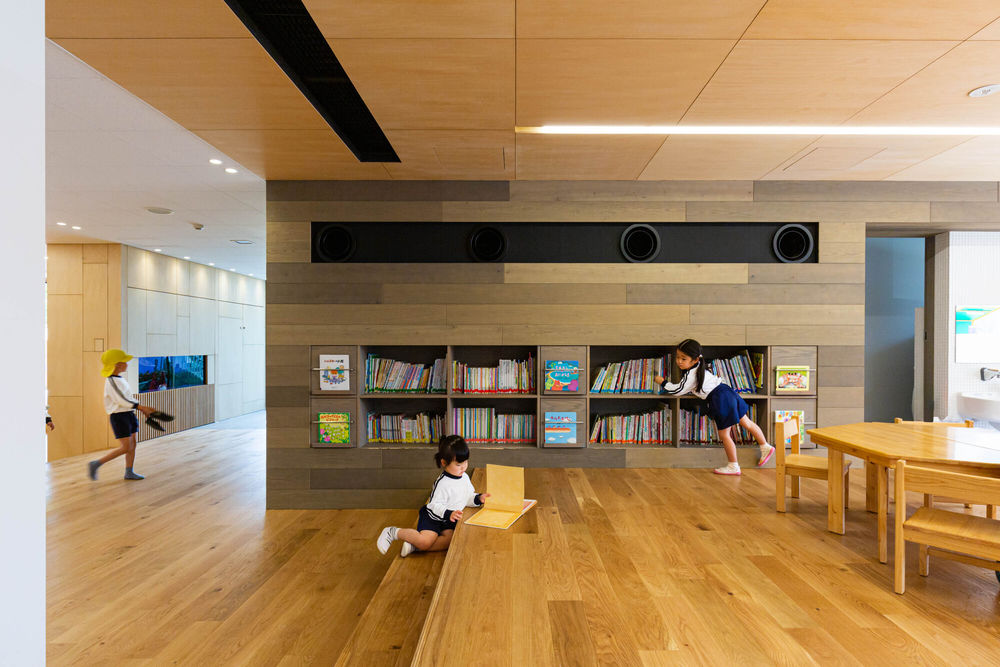
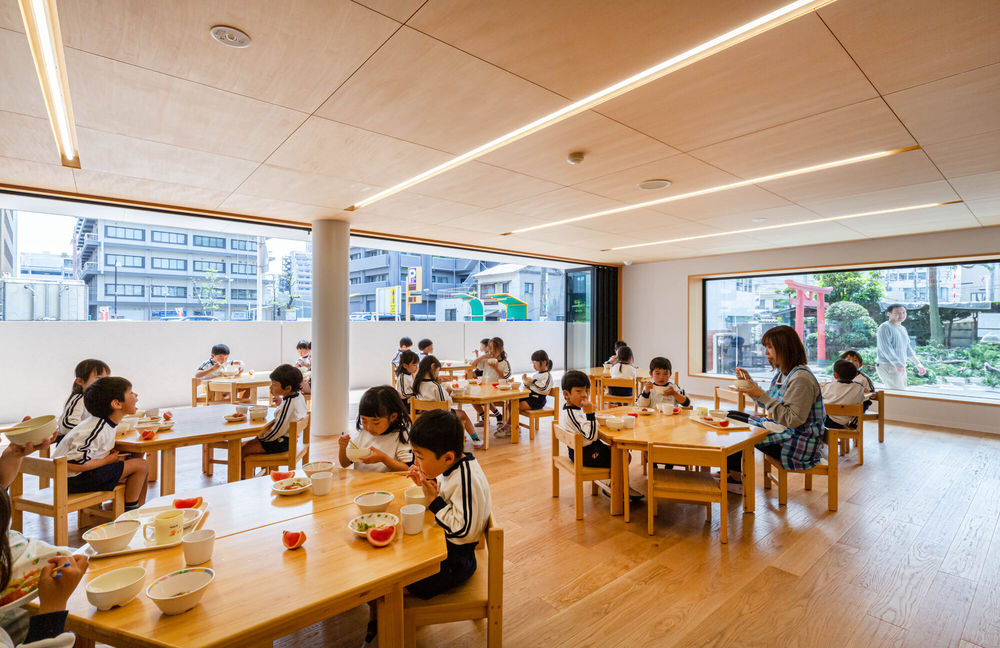


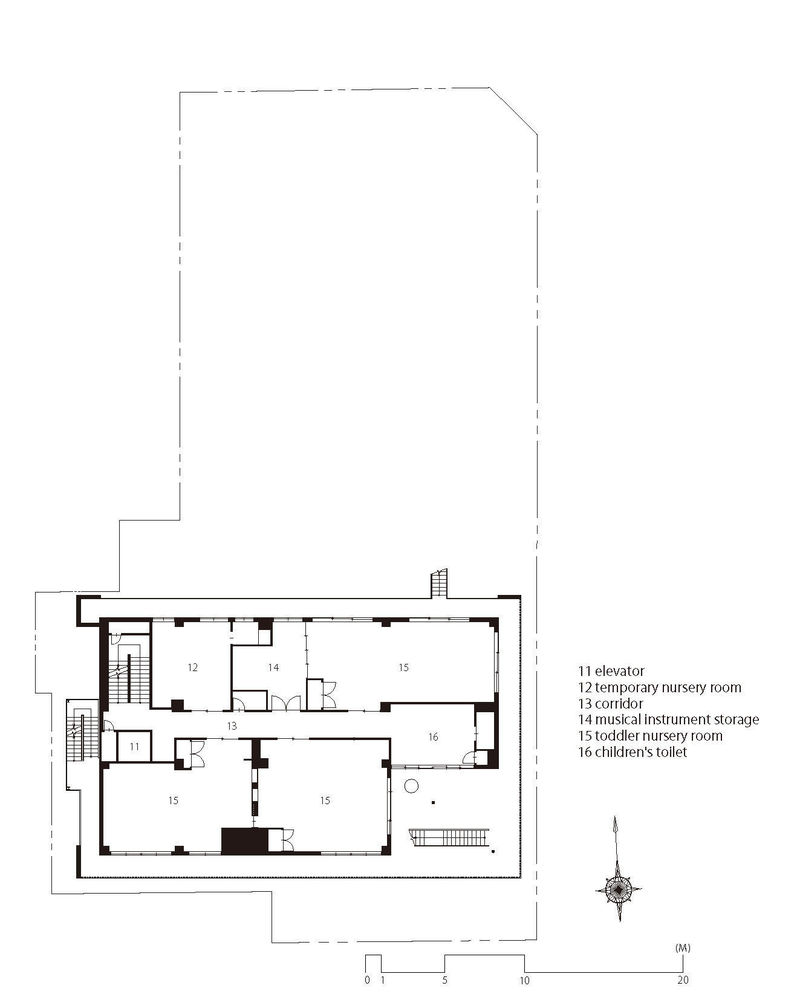
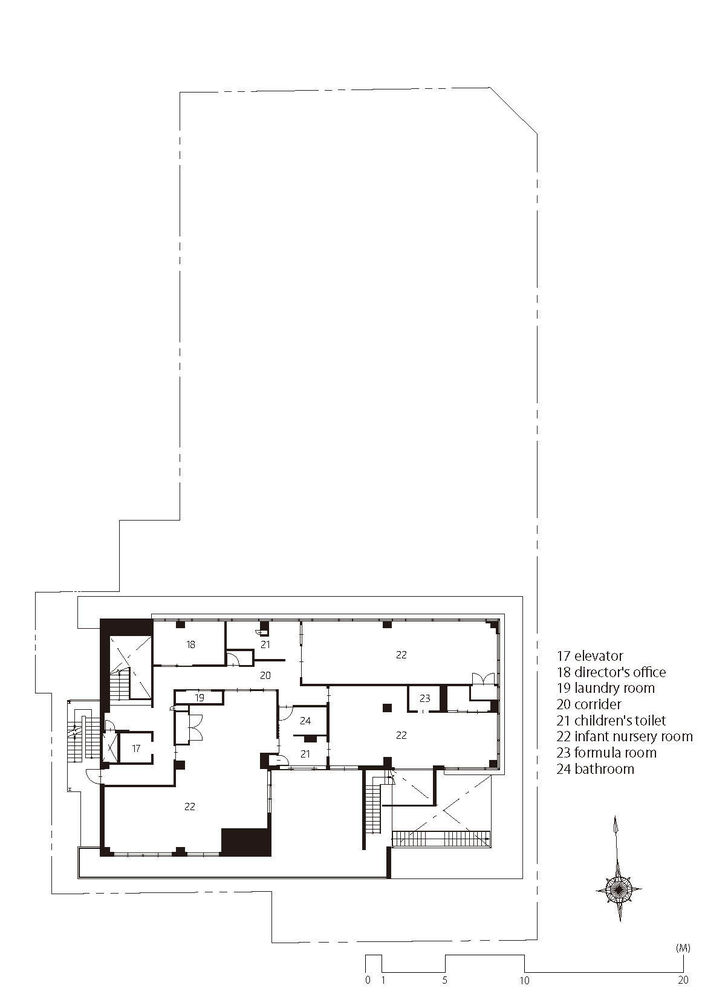
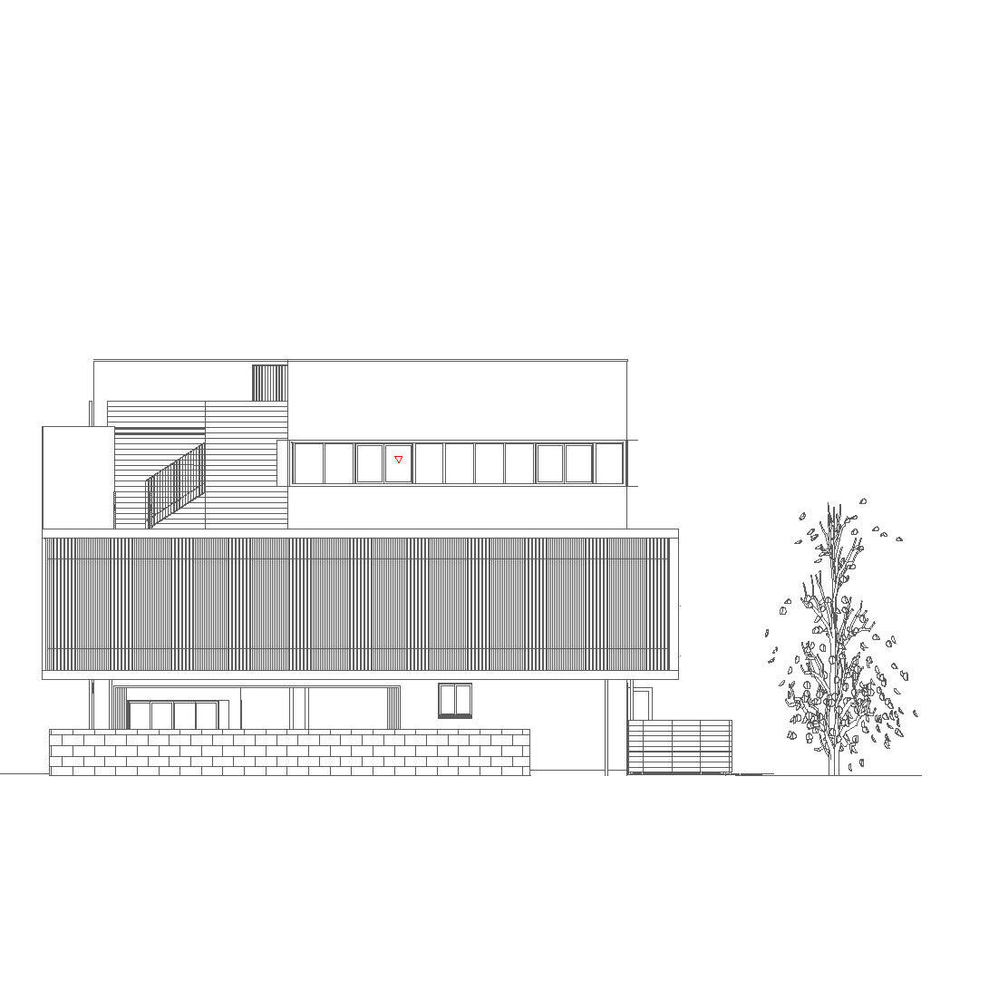
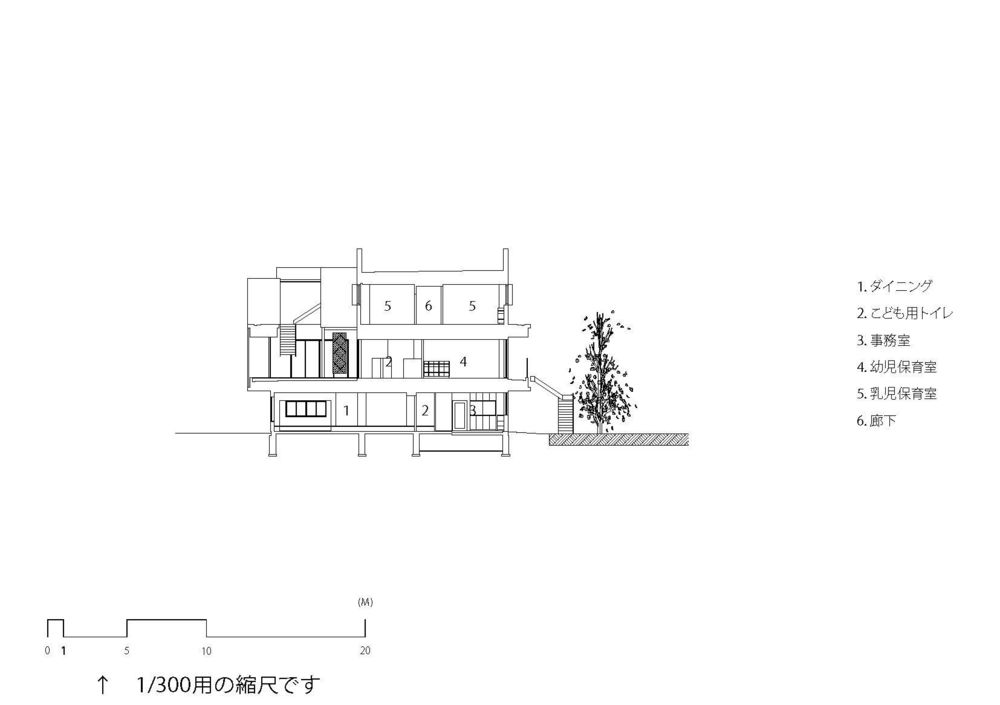
Project location
Address:Okayama, Japan

