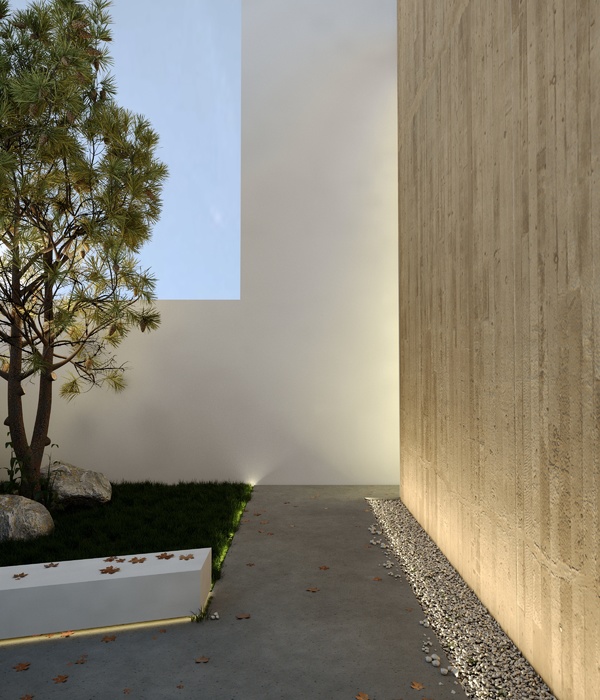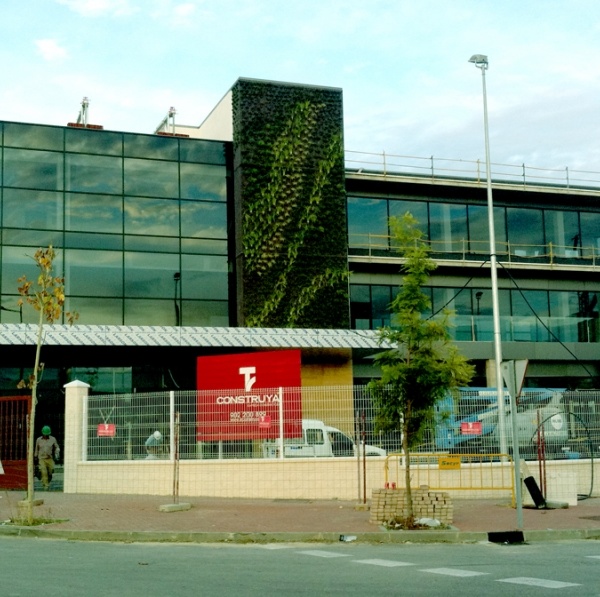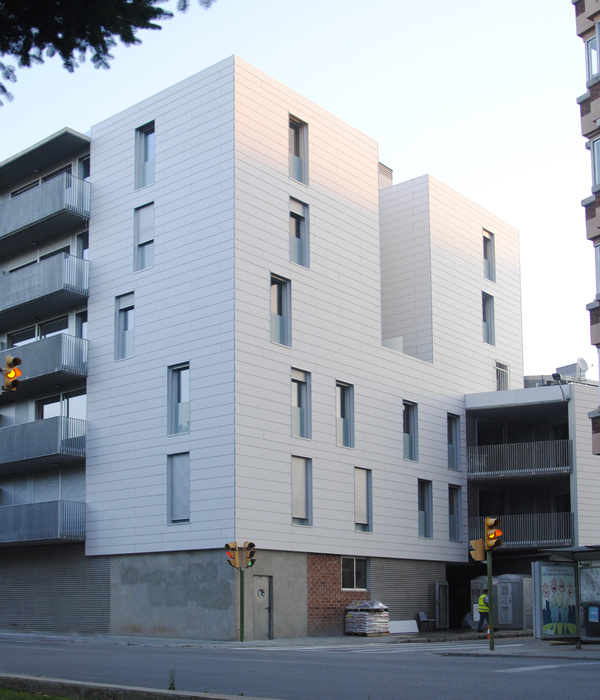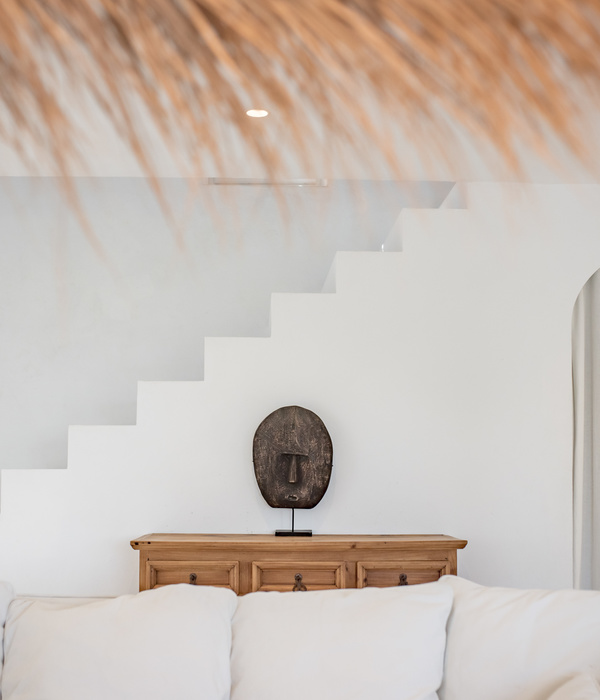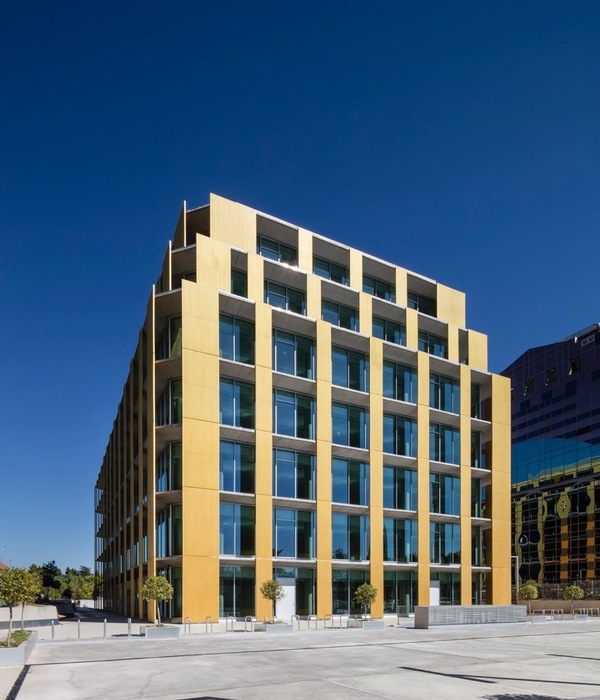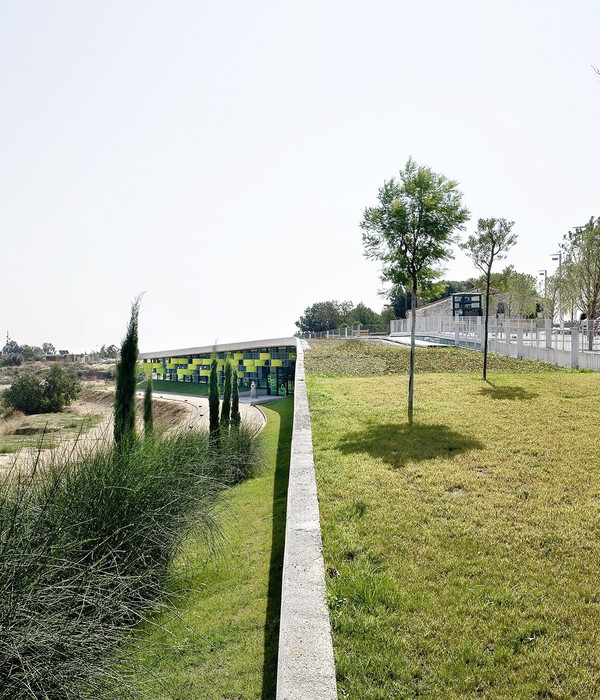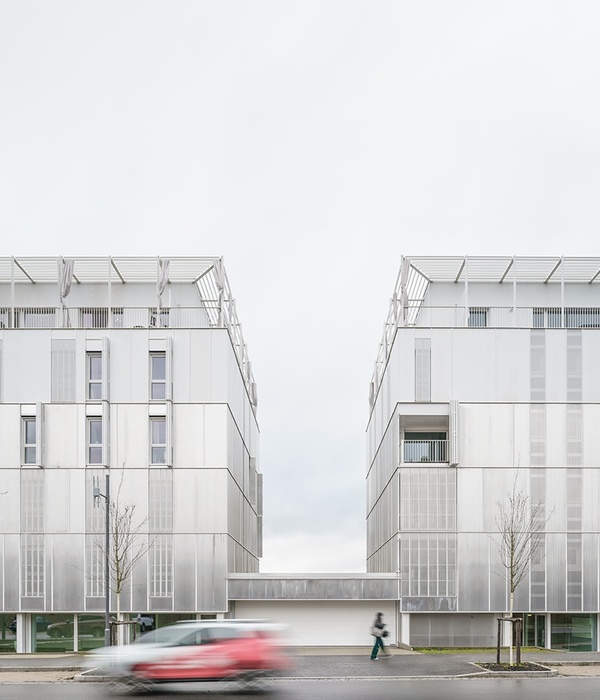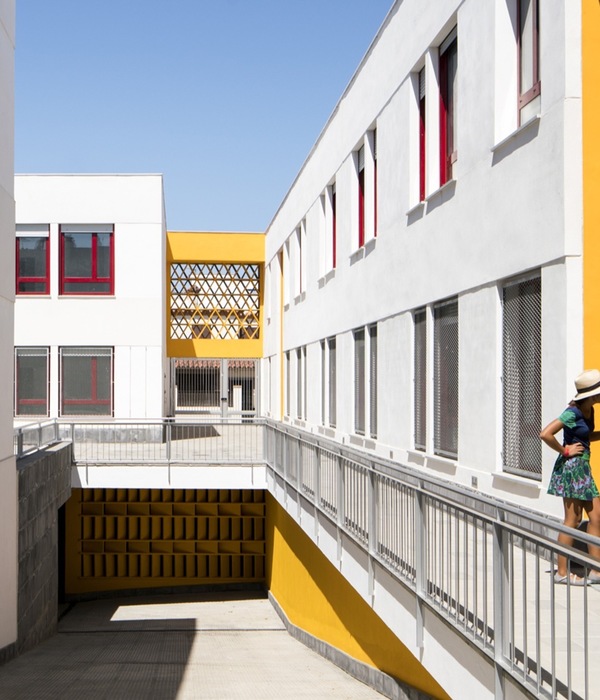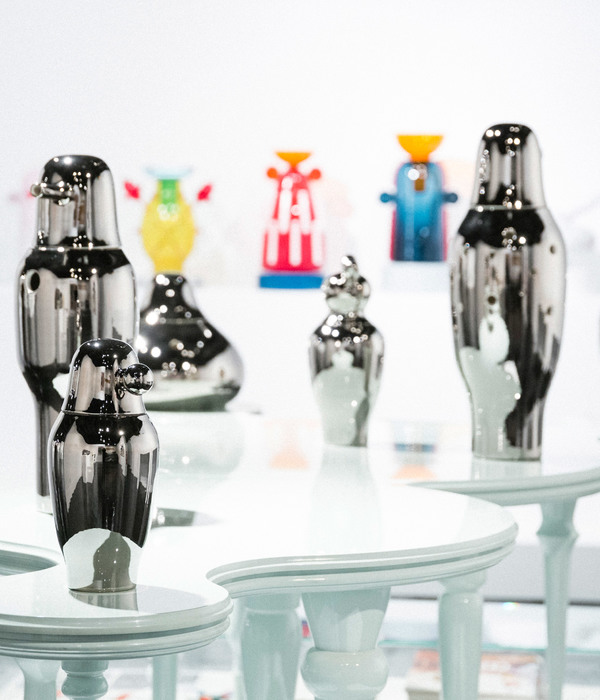Architects:se\arch architekten
Area:1580m²
Year:2020
Photographs:Zooey Braun
Manufacturers:Atlas Schindler,Forbo,Haeussermann Fassade,Mayr-Melnhof,Schoeb,Villeroy & Boch,Warema Sun Center
Construction Company:Weizenegger GmbH
Project Architect:Jaekwon Ahn
City:Schorndorf
Country:Germany
Text description provided by the architects. The 6-group "Kita Haldenstraße" is located in a grown residential area in Schorndorf, Germany, at the interface to a park-like area. The property is characterized by impressive tree population. The cubature of the daycare center has been kept very compact in order to allow for a continuous play area in the west of the property and to include the vegetation as an identity-forming factor.
The location of the children plays an important role in the daycare center. This is achieved through clearly readable spatial allocations and spatial structures. The inner center, the heart, the village square creates identity and offers orientation to children, parents and caregivers. This is reinforced by the two two-story volumes, the multipurpose room and the play area, which penetrate the building structure and at the same time act as a guiding line. The skylights, which create an exciting effect in this central area with its incidence of light, emphasize this effect. Access is from the southwest. Via a roofed area and the breezeway, one first enters the self-contained foyer of the daycare center. From here there is a direct access to the multi-purpose room, the U3 group area on the ground floor and the Ü3 groups on the upper floor. The group rooms, including ancillary rooms, all face south. Niches in the corridors mark the transition to the groups and create privacy even when the doors are open.
The daycare center consists of a prefabricated all-wood construction and had been realized within 10 months. The visible surfaces convey the wooden construction and create authenticity and haptics.
Project gallery
Project location
Address:Haldenstraße 45, 73614 Schorndorf, Germany
{{item.text_origin}}

