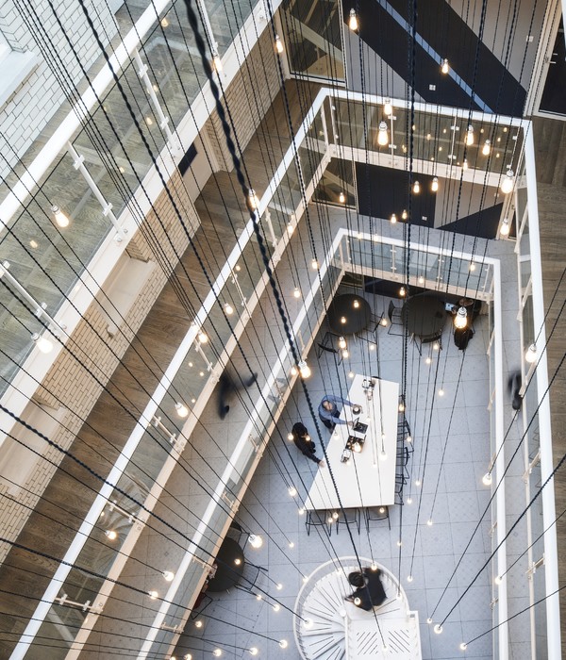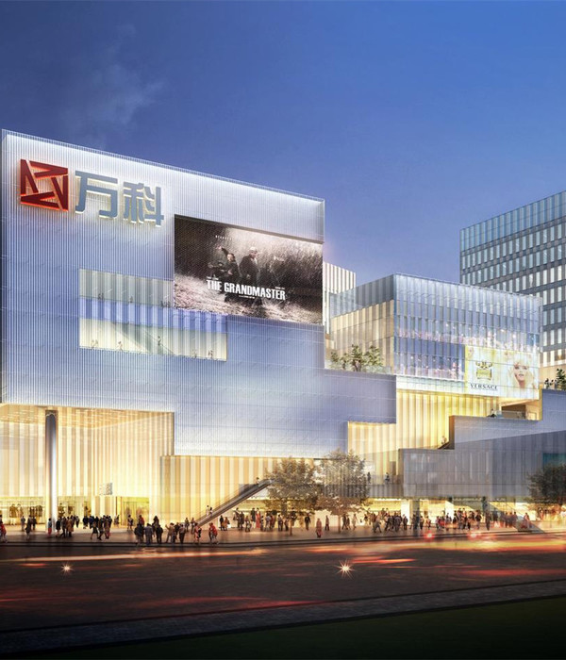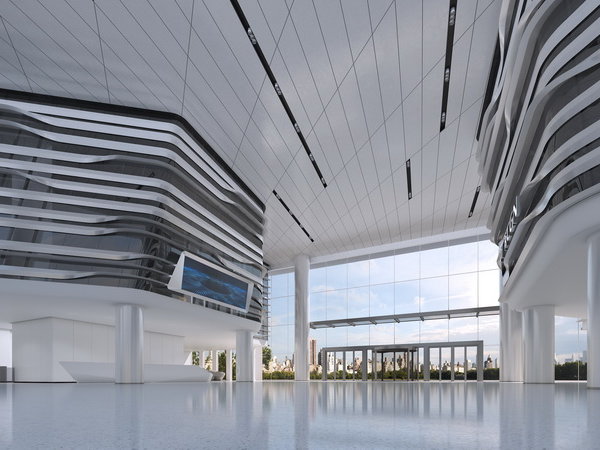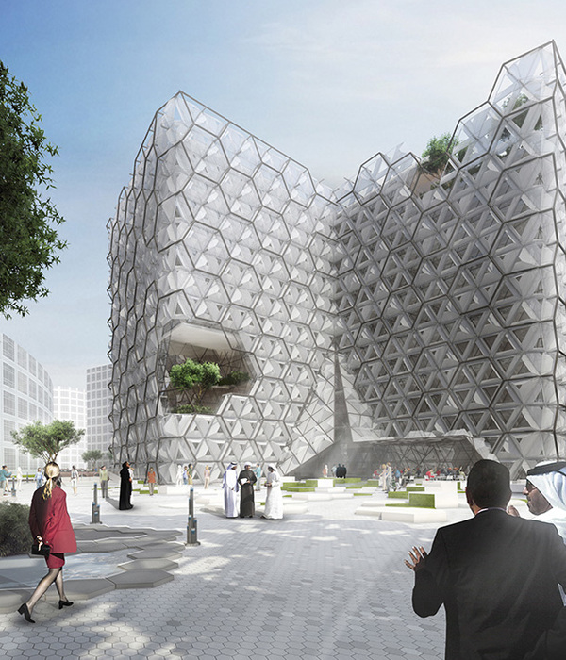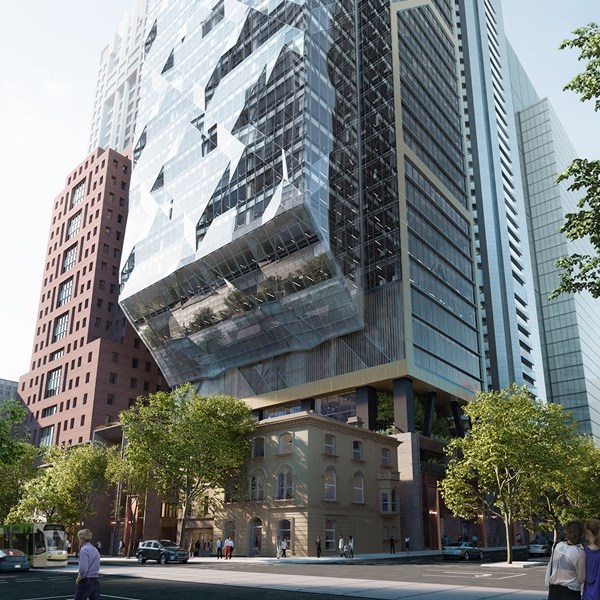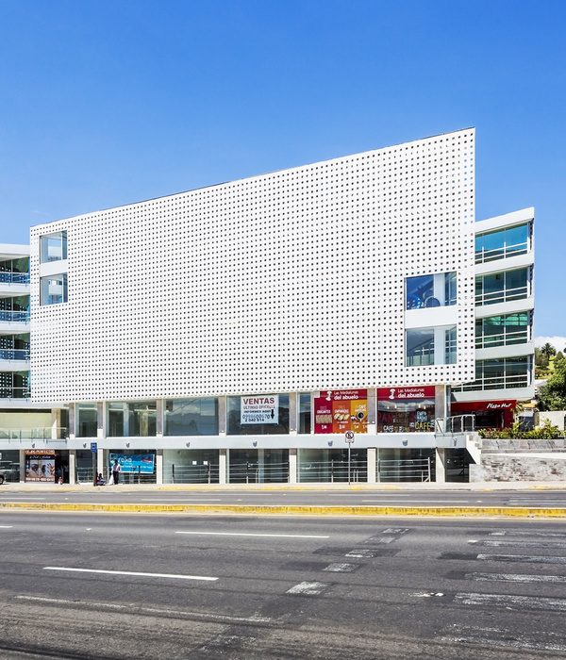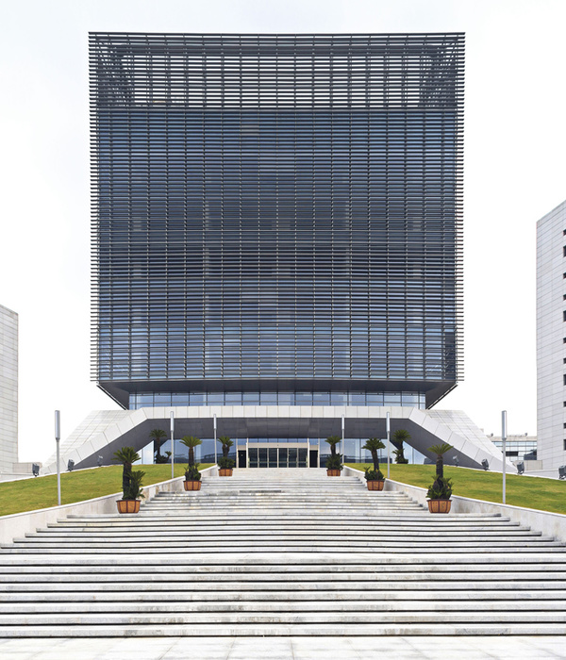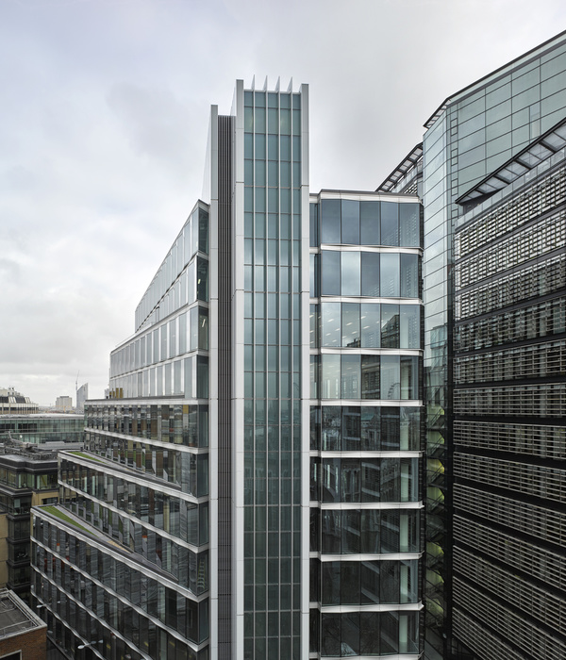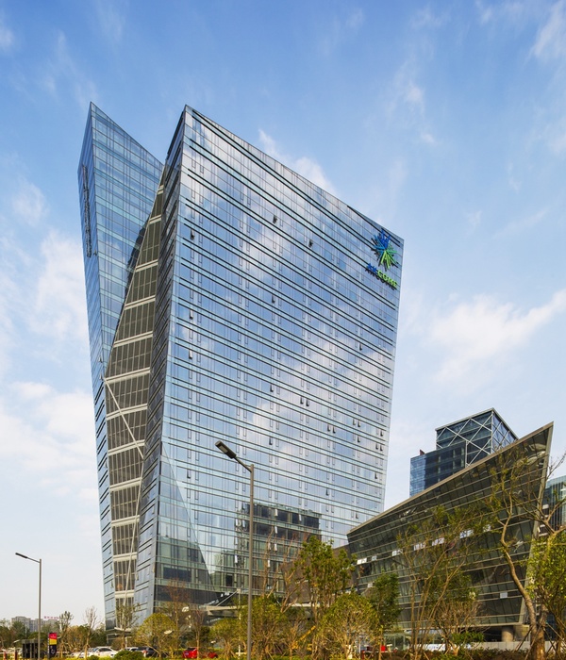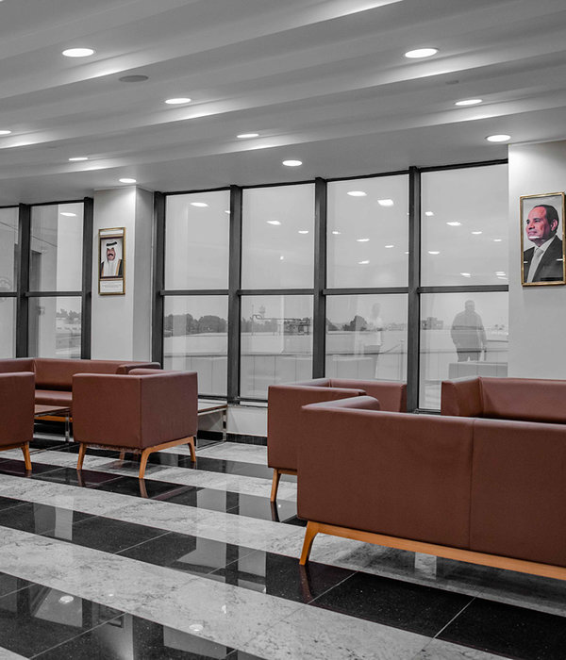A plot available in an old slaughterhouse that had to be demolished .... next to the cemetery… in an area with a low income population
The project arises from the need to accommodate families with difficulties that irregularly occupied the ruins of the old slaughterhouse in Chipiona. It´s important to point that this plot was located next to the village cemetery.
During these long years of work and municipal management (more than 10) the area has become a place of pilgrimage, hundreds of people honor one of the most popular folk artists from Spain, native of the town and remains buried in the nearby cemetery.
With a population of 19,000 inhabitants Chipiona is also one of the oldest summer resort towns of Andalusia that multiply by 10 its inhabitants in summer. It has a typical historic center of the coast of Cadiz that rivals with apartment blocks that have been built in the recent decades. The main attraction of the town are its beaches and fish corrals known.
The plot
With an area of almost 1.500 sqm, the plot is located in the northeast of Chipiona. It had three façades which were facing the street and another one that had to be wrapped. The front door of the old slaughterhouse was in Río Guadiana street with the clear meant to give back to the cemetery. We kept the main entrance on that front, with the pedestrian access, and another one, the setback from the street destined as a parterre. With the aromatic plants and the lattice on the access door we will dignify and mark the main entrance into the promotion.
Opposite to the previous entrance, in San José St and in front of the cemetery, we have placed the shared access for vehicles and pedestrians. The shaft that causes these two entrances is formalized in an inner street with a small square. This space serves as a distribution, meeting, stay and entertainment community around the benches that limit the parterres. Provides peace, possibility to care the flowers (as usual in the town) while enjoying the evening get-together with neighbors, water plants or watching the children while they are playing... we lived not long ago in that way in the courts of neighbors, like a big family.
The dwellings are arranged following strict criteria of maximum floor use, minimizing the surface of common uses. The bathrooms are disposed in the central band of the structure to optimize installations and minimize costs. The inner houses are treated at the same way as the external ones, since it is meaning to use the interior spaces as a private square, useful and well formalized space, not a empty residue between the buildings.
Formal technical specifications and construction systems of the proposal has been mapped out to satisfy the usual economic standards and quality in social housing, making at the same time, aesthetically and functionally pleasing the life of future users of the building.
The project has been taken into account the good integration into the urban environment and its adaptation to the environmental conditions, materials of the area, the aesthetic composition of architecture and ways of living in the town. Only inside will be the white of volumetrics, combined with the cheerful red windows and the bright yellow of the portals in complete harmony with the deep blue sky of Cadiz, keeping towards the street a ascetic image without stridence ... the cemetery is near.
{{item.text_origin}}

