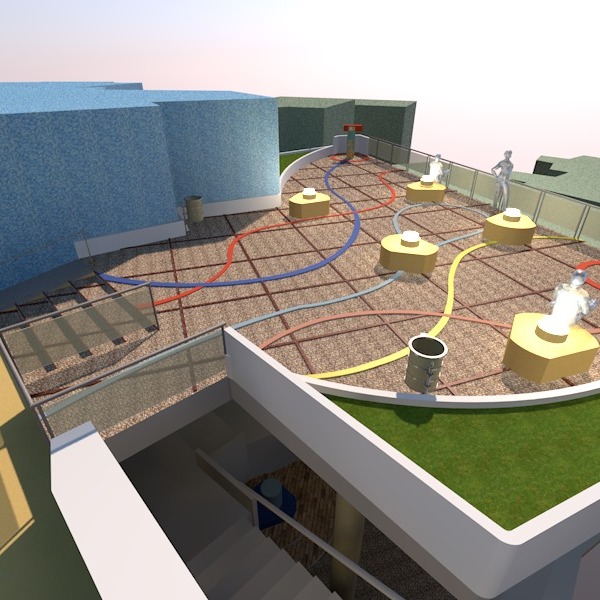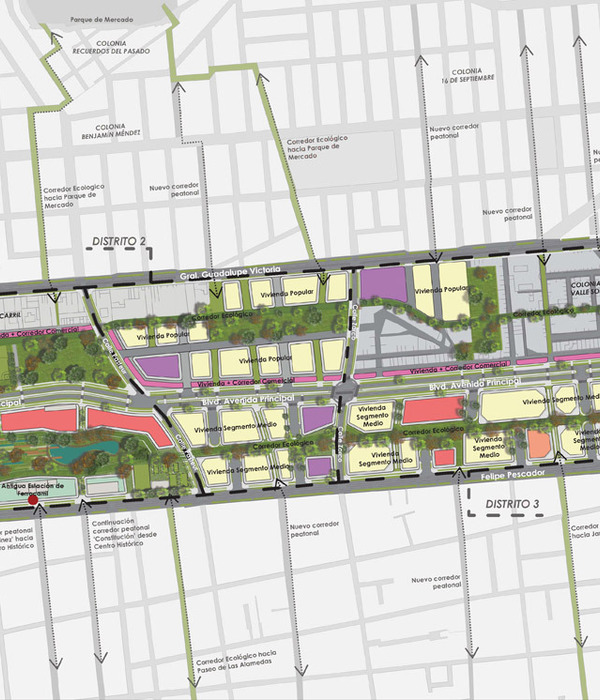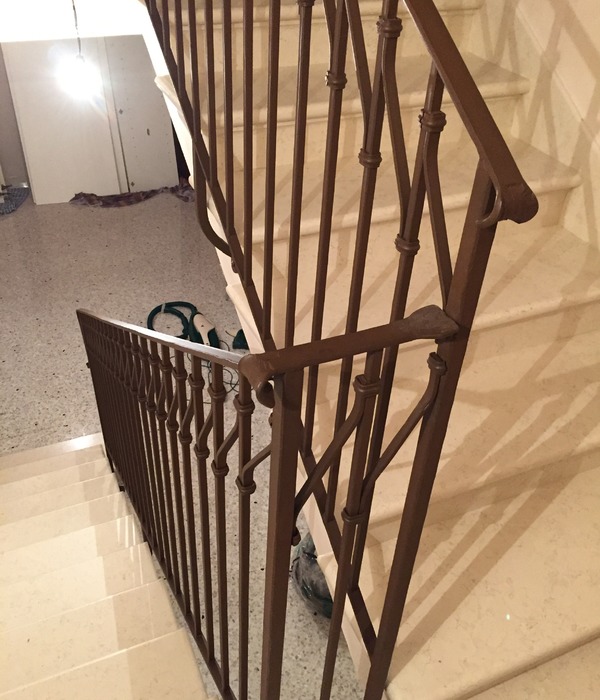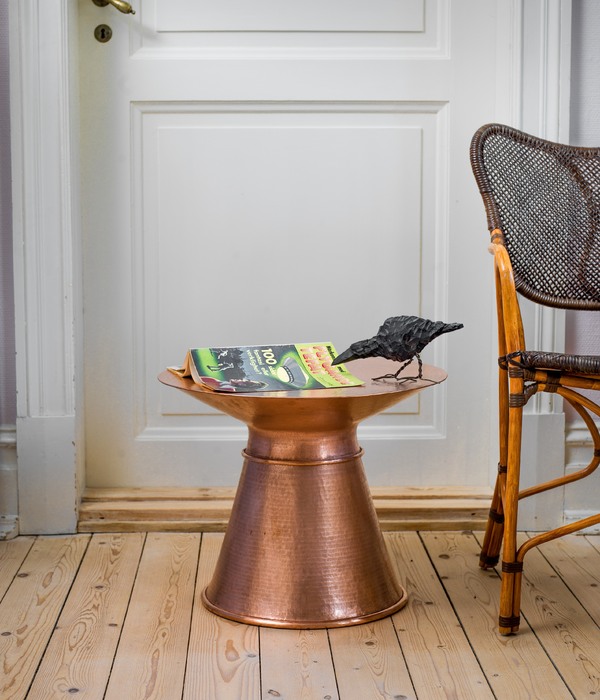迪拜变色龙办公楼 | 仿生设计引领可持续能源革命
Dubai chameleon Bionic blending function building
设计方:WWF architects
位置:阿拉伯联合酋长国 迪拜
分类:办公建筑
内容:
设计方案
图片:10张
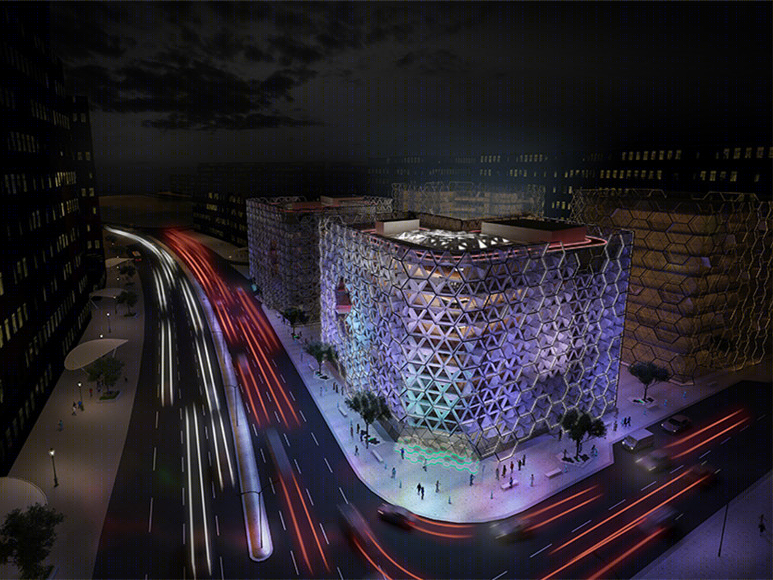
这是由迪拜公司WWF architects设计的变色龙仿生混合功能办公楼,该方案赢得了设计竞赛。在综合场地分析后加以设计,并主要关注了仿生建筑的设计原则。例如,外墙的六角形形态来自细胞结构。办公室的设计理念则来自变色龙及其高度适应性的皮肤。办公室与夜间照明、热电管理等建筑元素有着多层联系。智能立面单元结合了气候控制系统,即六边形组件,可以机械性适应太阳走向。当接受太多热量的时候,每个组件会关闭使用。同样的,当气候太冷或黑暗中,它们会打开。办公室在外墙部分使用了PV纳米细胞以收集日间阳光。日间不需要的能源会在夜间点亮成千上万的LED灯。这被认为是建筑动态内部活动的镜像。
译者:筑龙网艾比
the ‘chameleon’ is a prize-winning competition proposal for a mixed-use office building by dubai-based wanders wernerfalasi consulting architects. the design was developed after a thorough site analysis, and is predominately concerned with principles of bio-mimicry. for example, the hexagonal shapes that dominate the façades are derived from cell structures. the office also draws from, as you may have guessed, the chameleon and its highly-adaptable skin.
the latter has several connections to building elements, including nighttime LED illumination and integrated thermo-regulation. climate control is accomplished through smart façade units — i.e. the hexagons — which mechanically adapt to the sun’s trajectory. when receiving too much heat, each component closes to seal the structure. likewise, when too cold, or dark, they open.
the office has fixed PV nano cells located in portions of exterior walls that collect sunlight throughout the day. energy that isn’t expended for the building’s daytime needs is used to illuminate thousands of LEDs at night. this is regarded as a mirror of the structure’s dynamic inner activity, the animal itself, and on a more conceptual level, the collective, constantly changing mood of its inhabitants.
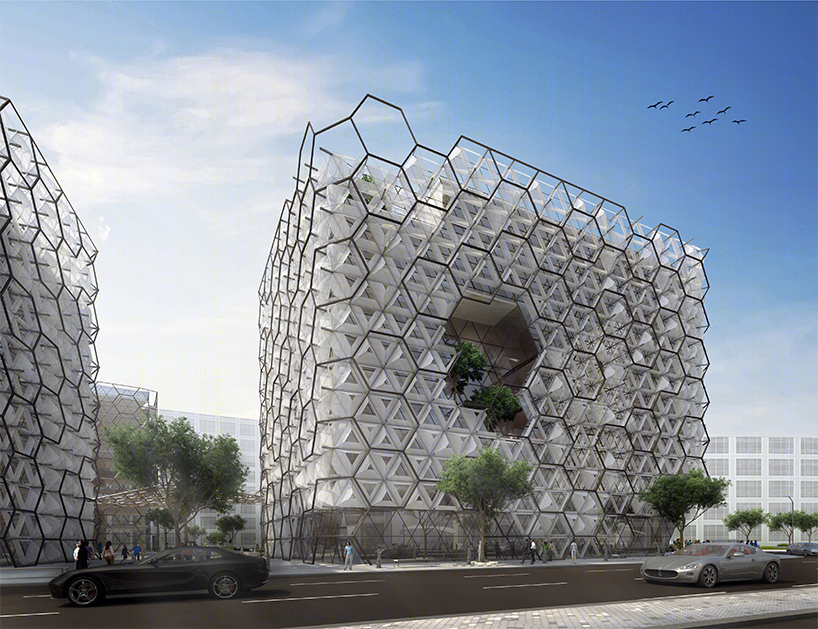
迪拜变色龙混合功能办公楼效果图
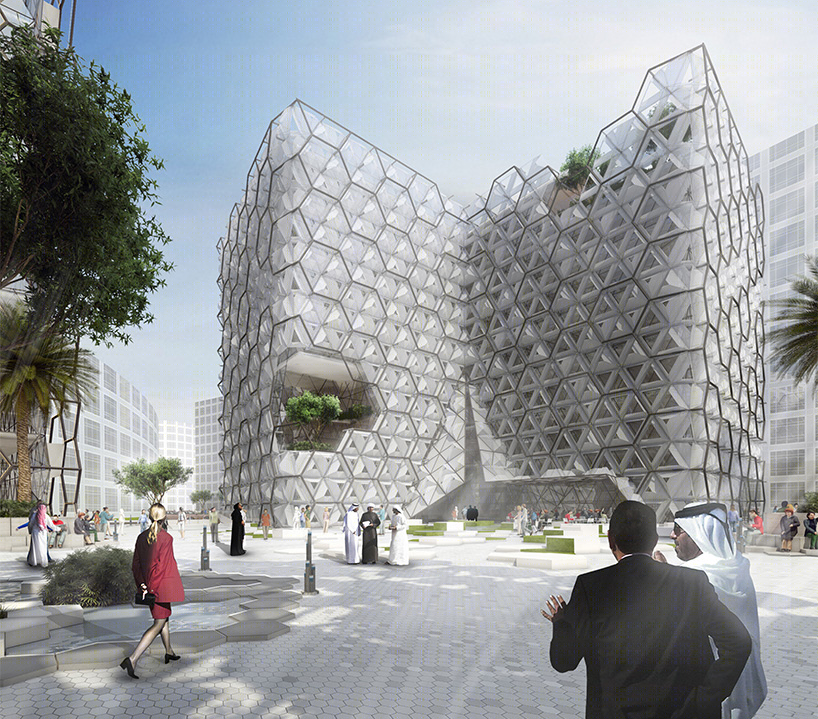
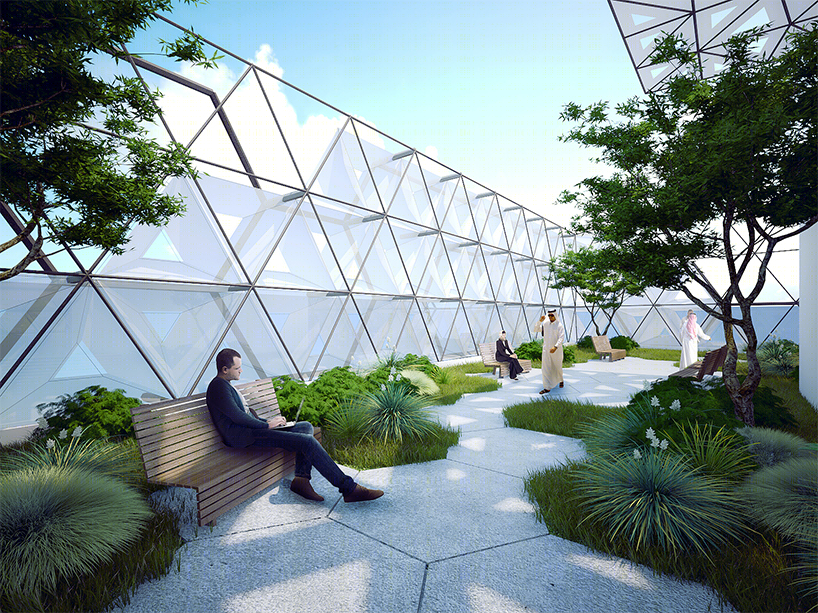
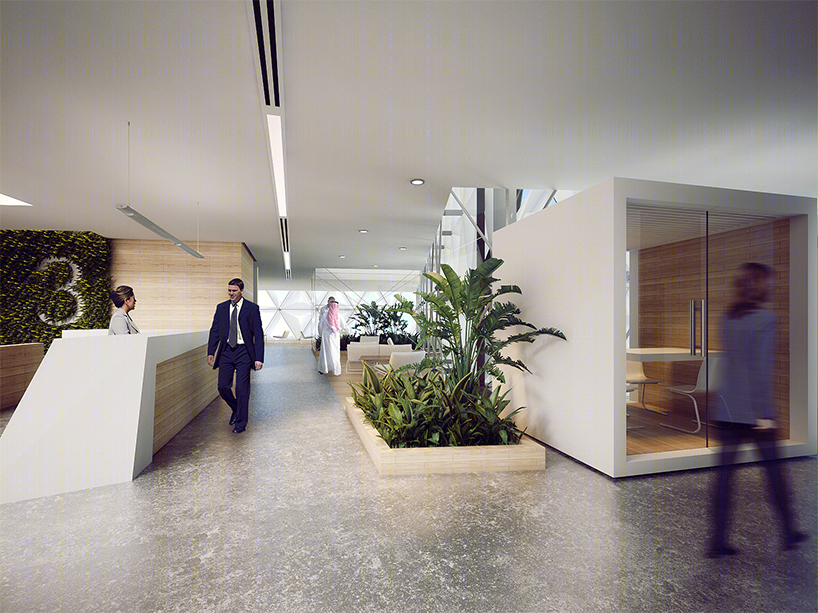
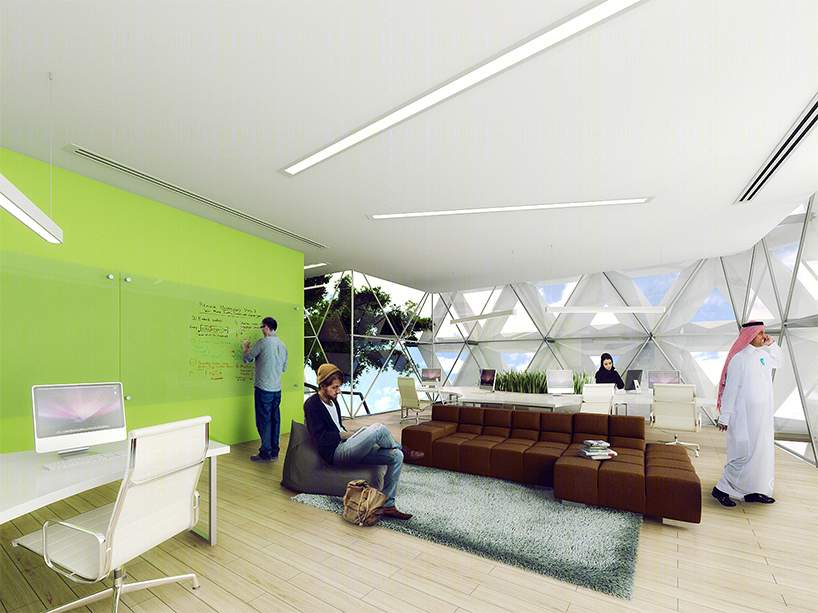
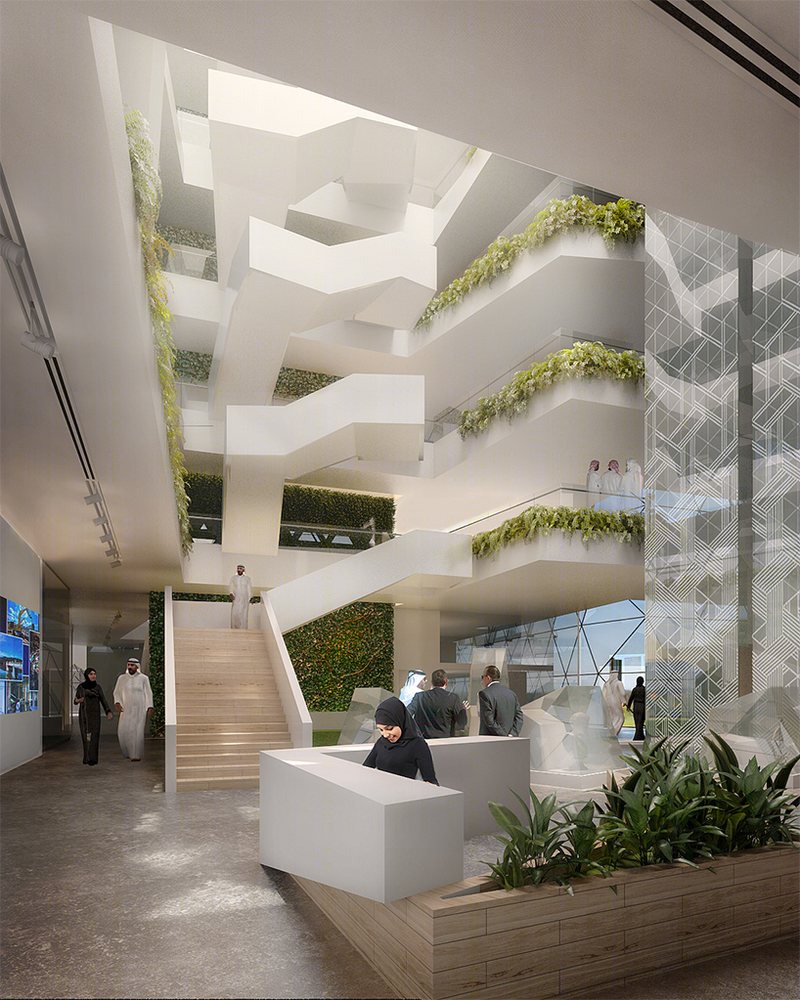
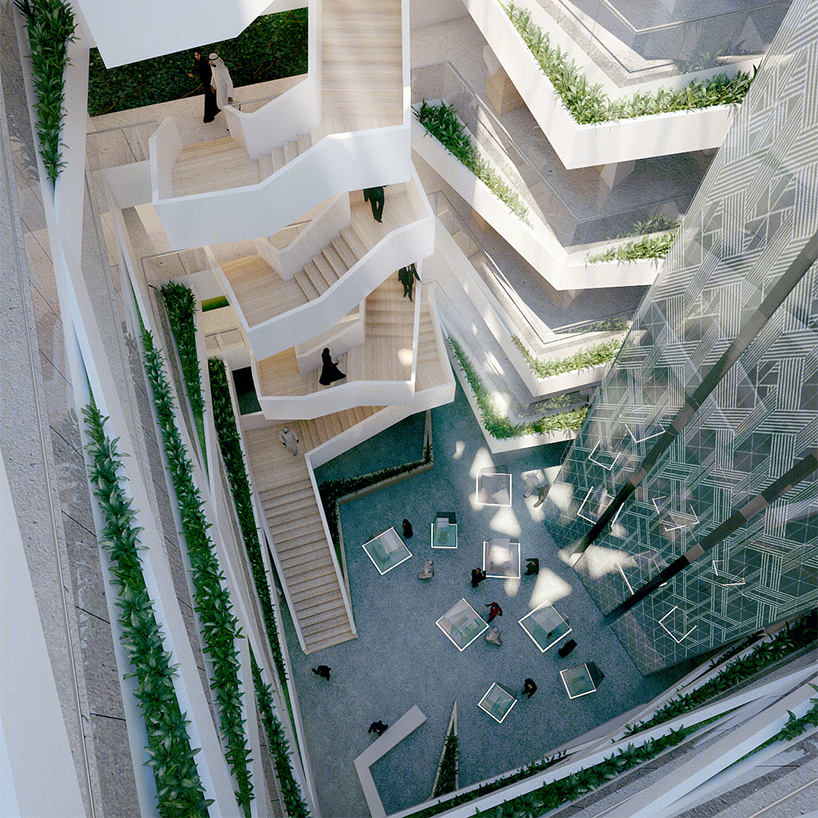
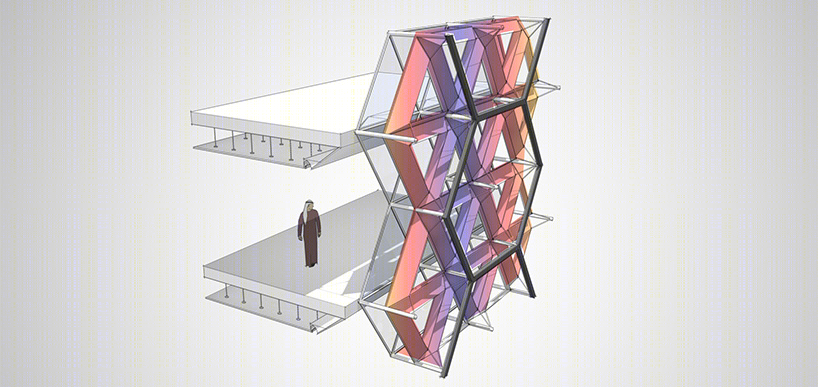
迪拜变色龙混合功能办公楼示意图
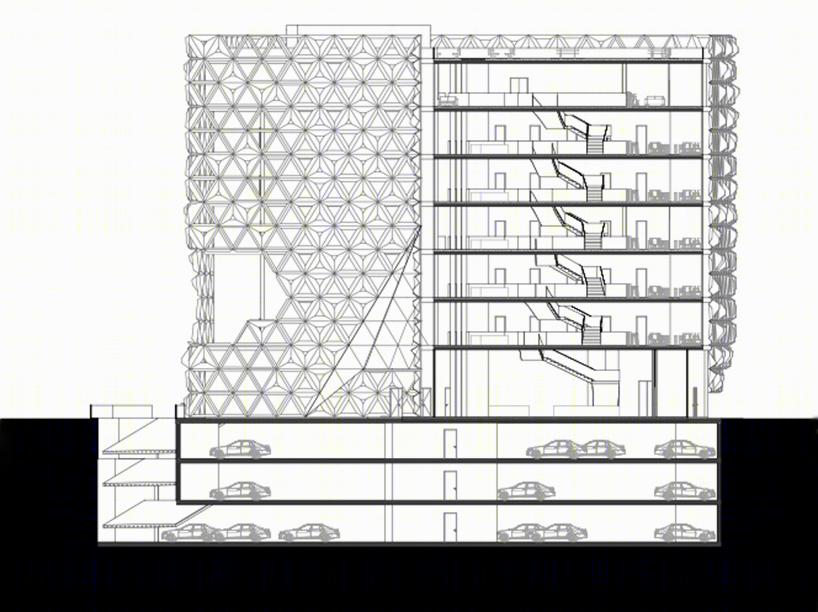
迪拜变色龙混合功能办公楼剖面图


