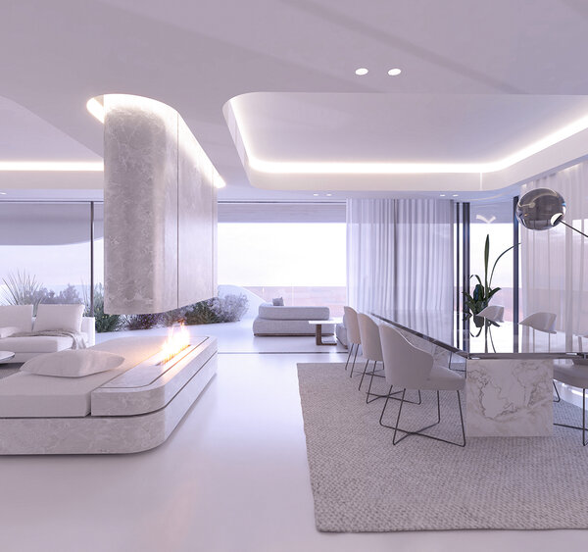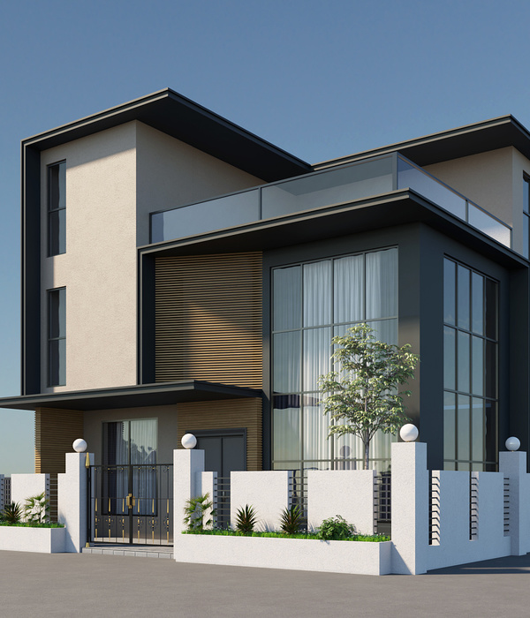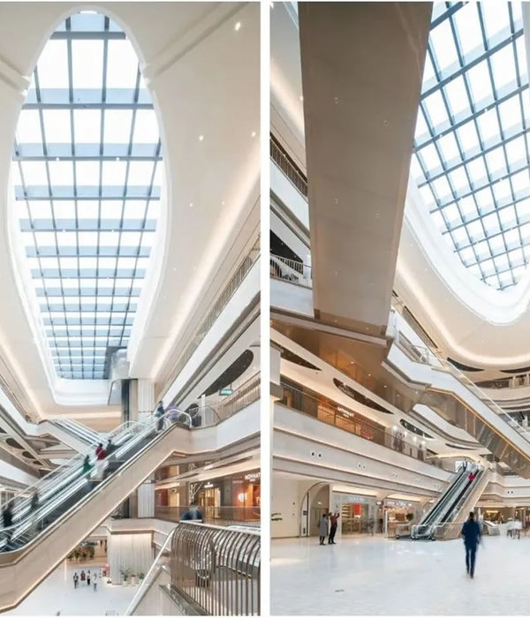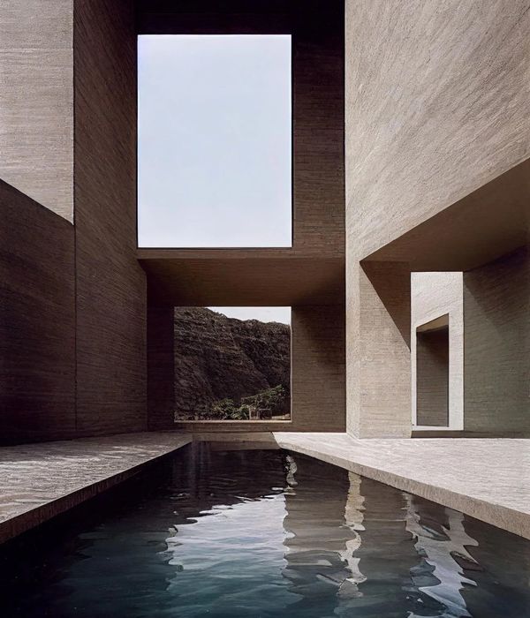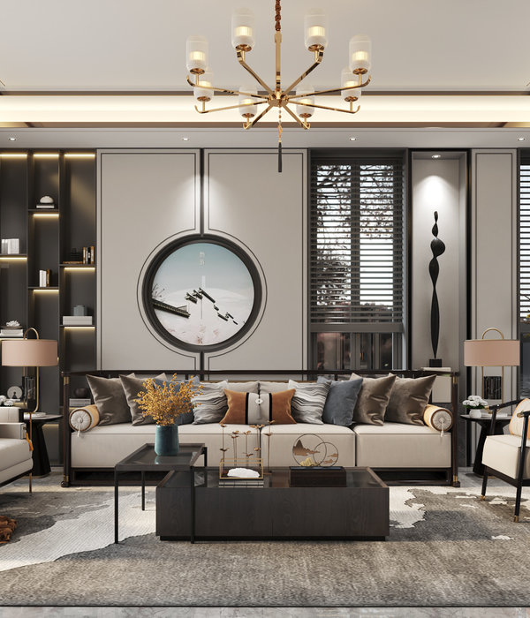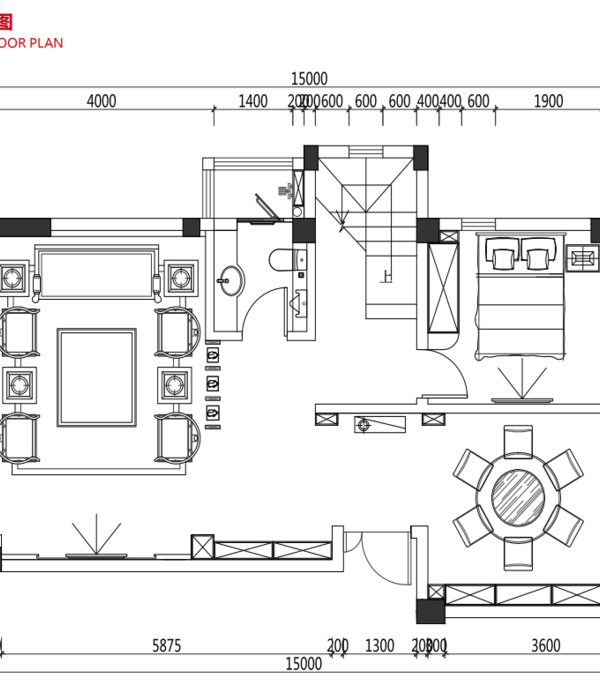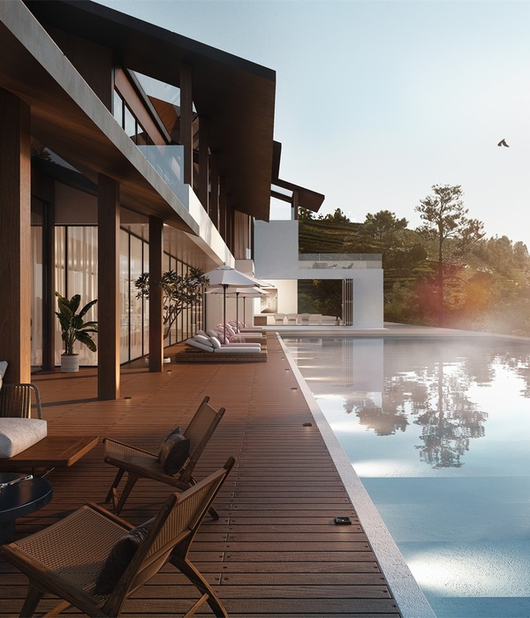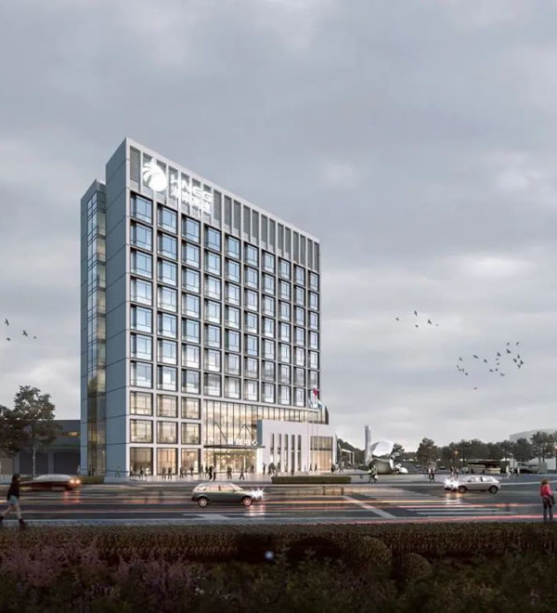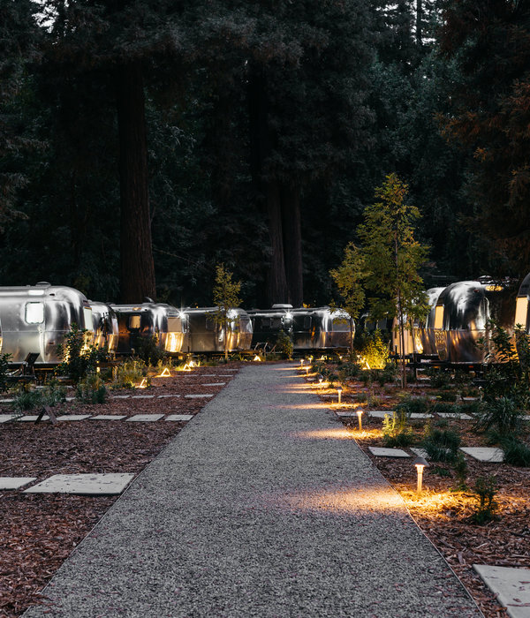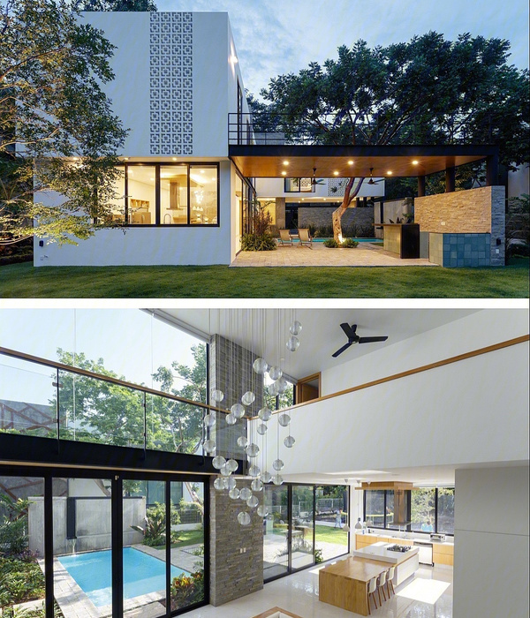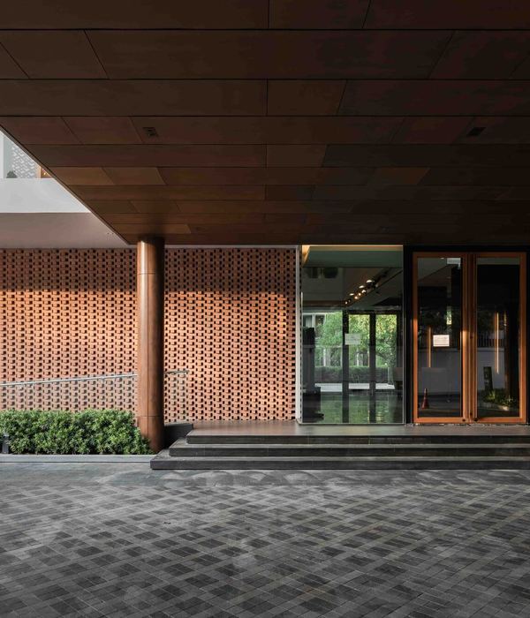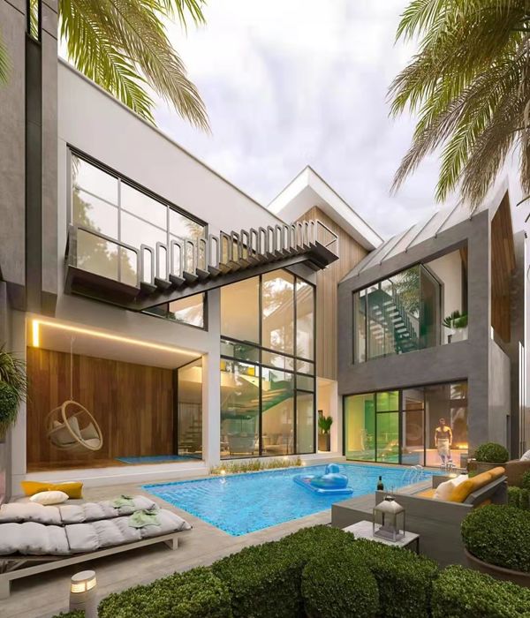Beijing vanke palazzo vecchio mixed function development projects
设计方:思邦建筑
位置: 北京
分类:商业建筑
内容:
设计方案
图片来源:思邦建筑
图片:9张
思邦建筑事务所赢得第24届MIPIM建筑未来项目奖,多用途类别奖,2014年3月12日在戛纳被授予该奖项。万科旧宫项目(北京)是集零售、休闲、娱乐、写字楼为一体的项目,与通常意义上的强大城市连接经验相反,提出的反其道而行的购物中心类型。
目前在快速重建的北京南部郊区,万科旧宫标志着延续思邦的购物中心建筑群的解体调查思想,加强内在空间与城市之间的连接。占地127000平方米的购物中心,集零售,休闲,娱乐,办公等多种功能于一体,并有一个人行天桥连接到邻近的火车站。
“我们的很多项目影响了城市建筑——使用建筑作为城市设计的手段,“思邦主管Jan Felix Clostermann解释道,“尤其如此,我们设计的购物中心完全背弃传统理念。在中国这样的大环境下,本来城市公共空间就很少,我们会试图从城市中着手,并创建符合大环境的建筑。”
思邦将万科九宫设计成三层楼高。该项目提出了一个多孔且可穿透建筑理论,它的各种组件环环相扣。基础的零售区域(传统曲线赛道上的流通方式)被玻璃和内部孔隙隔开,穿过两个大锥形空隙,让日光导向中心建筑群,从而打造出不群的视觉效果。
译者: 蝈蝈
SPARK wins the mixed-use category at the 24th annual Architectural Review MIPIM Future Project Awards 2014, which were conferred on 12 March in Cannes. The Vanke Jiugong project (Beijing) has been recognised for its intricate mixing of retail, leisure, entertainment, and office programmes, and for the strong urban connections and experiences it proposes through its inversion of the shopping mall typology.
Currently under construction in Beijing’s rapidly redeveloping southern suburbs, Vanke Jiugong marks a continuation of SPARK’s investigations into the breaking up of the architectural mass of the shopping mall, and the forging of connections between ‘interiorised’ space and the city. The 127,000sqm development will incorporate a mall, a cinema, three live-work towers, and a separate retail pavilion, with a pedestrian bridge connection to an adjacent train station.
“A lot of our projects are about impacting the city with architecture – using architecture as a means of urban design,” explains SPARK Director Jan Felix Clostermann. “This is especially true when we design shopping malls, which traditionally completely turn their backs on the city. In the context of China, where there is very little urban public space, we typically try to extend the city into the building,” he says.
北京万科旧宫混合功能发展项目外部局部效果图
北京万科旧宫混合功能发展项目内部效果图
北京万科旧宫混合功能发展项目内部过道效果图
北京万科旧宫混合功能发展项目内部大厅效果图
北京万科旧宫混合功能发展项目鸟瞰图
北京万科旧宫混合功能发展项目模型图
{{item.text_origin}}

