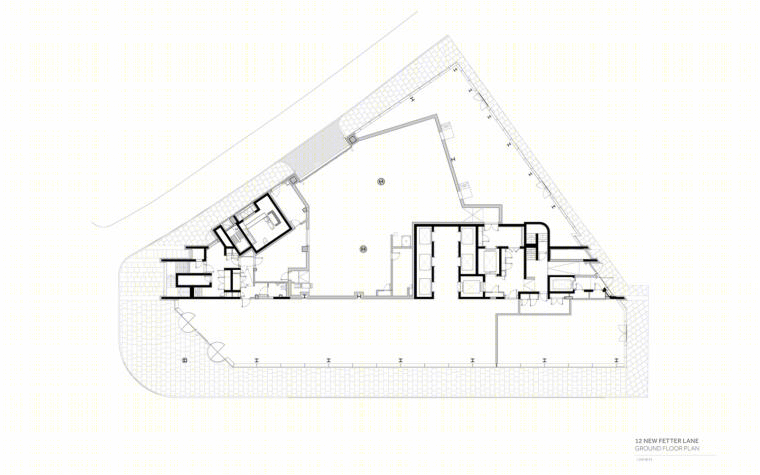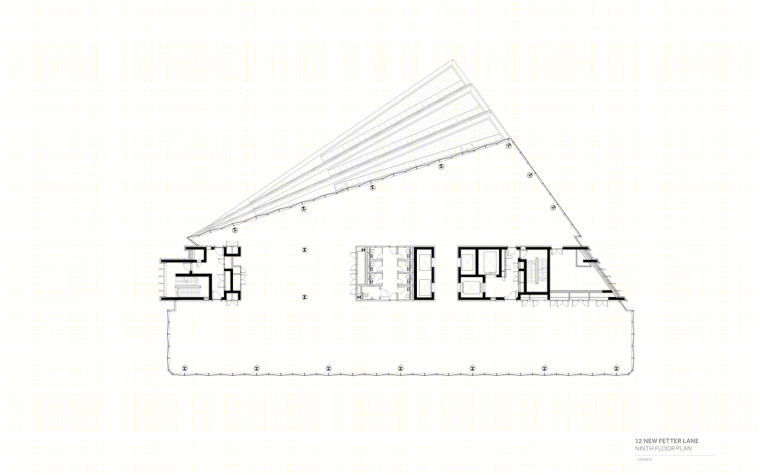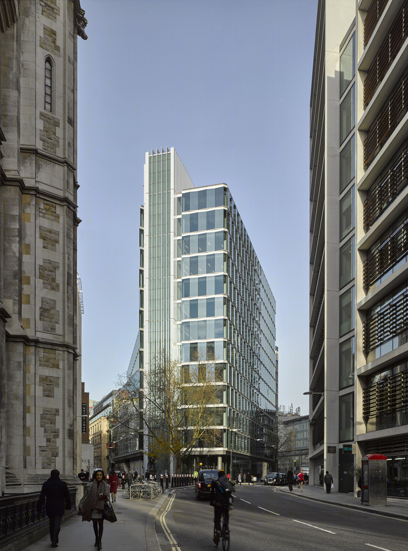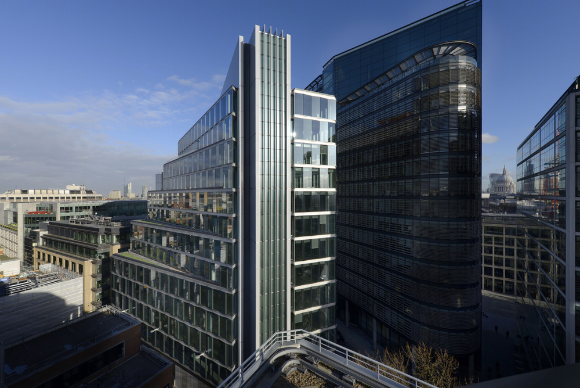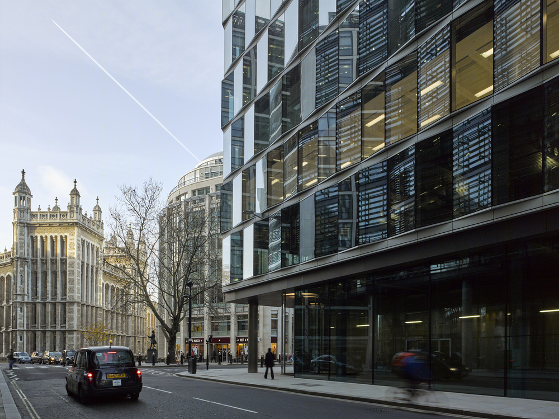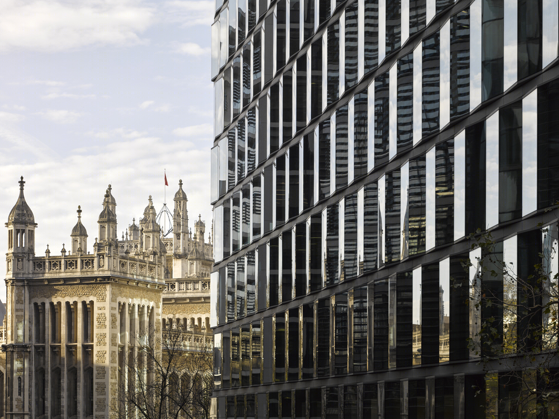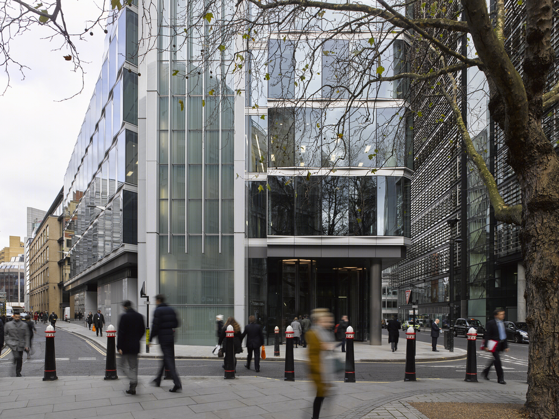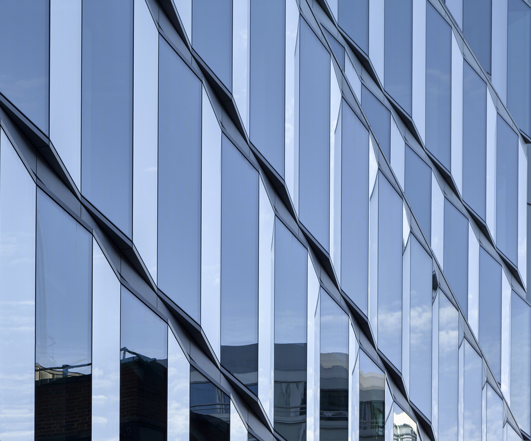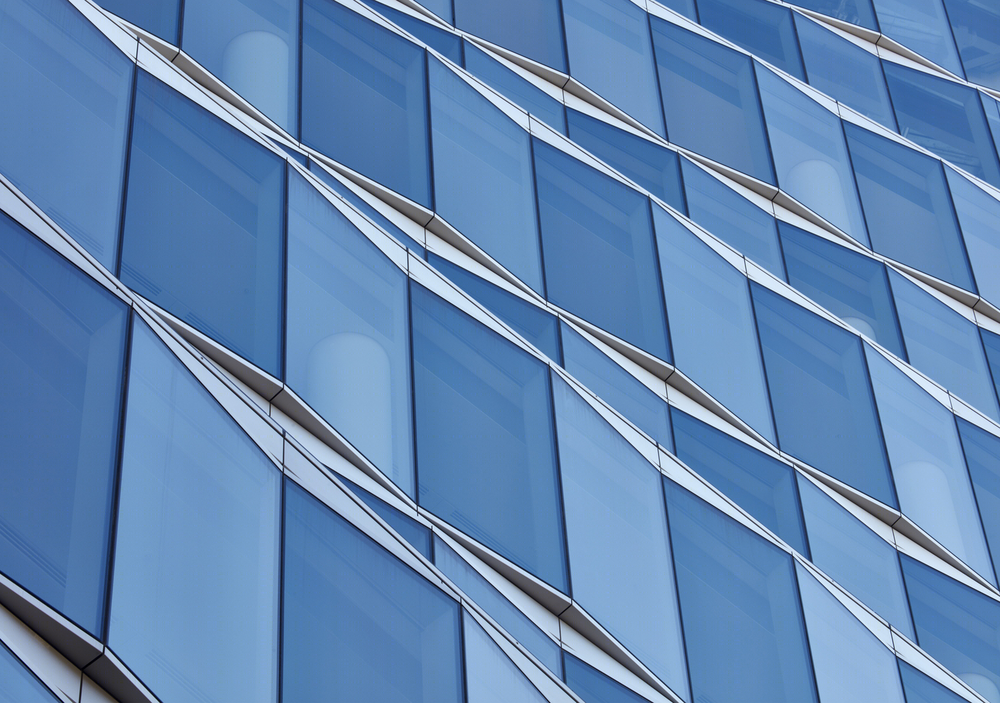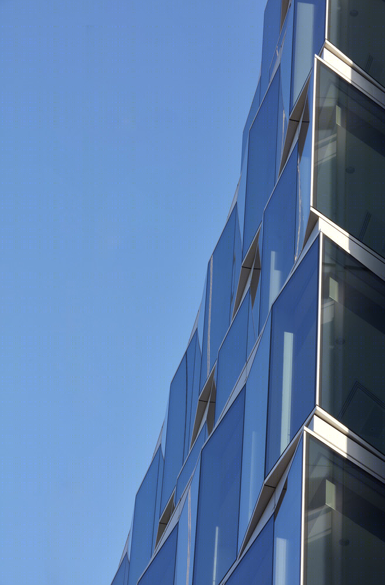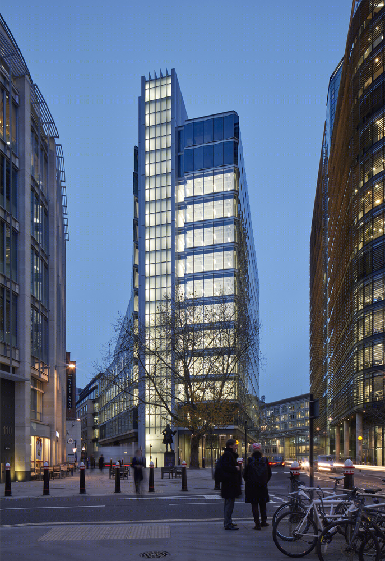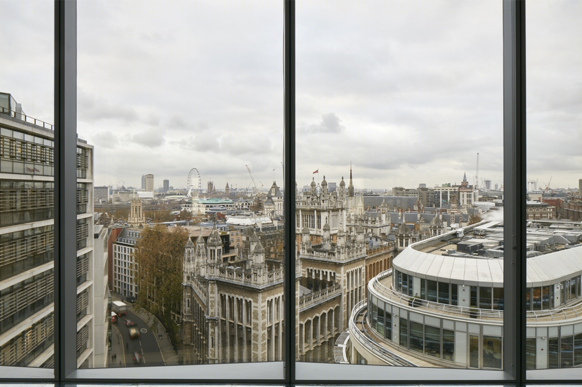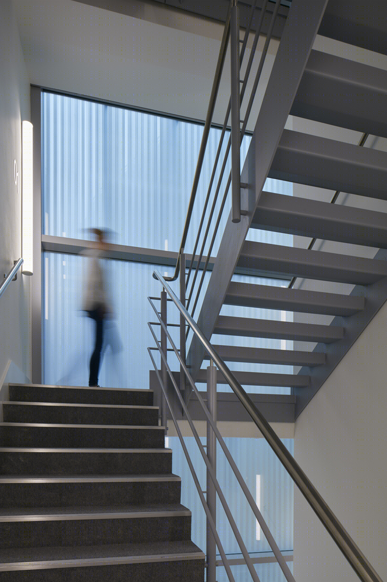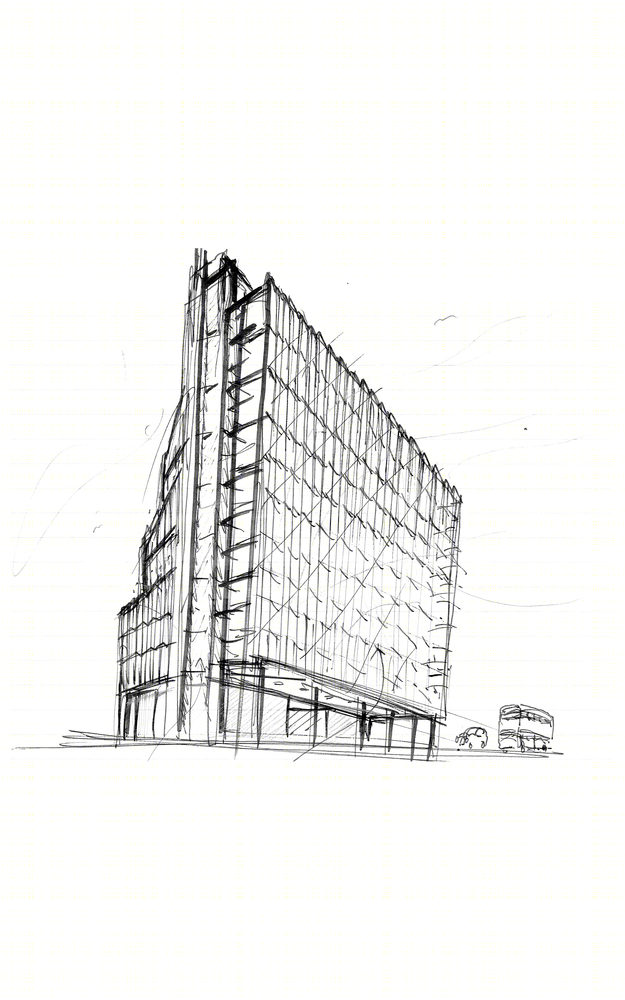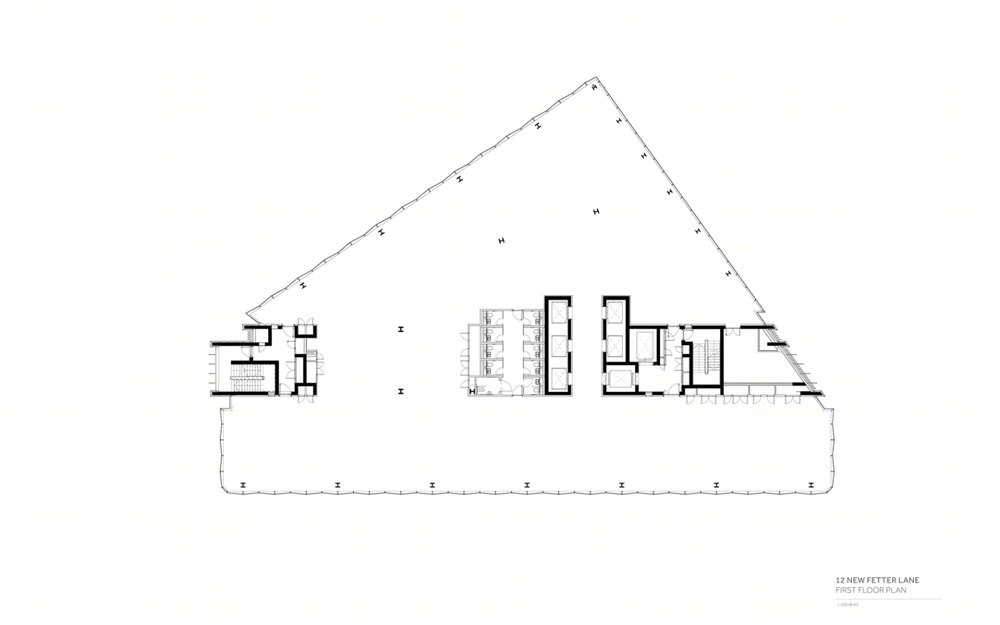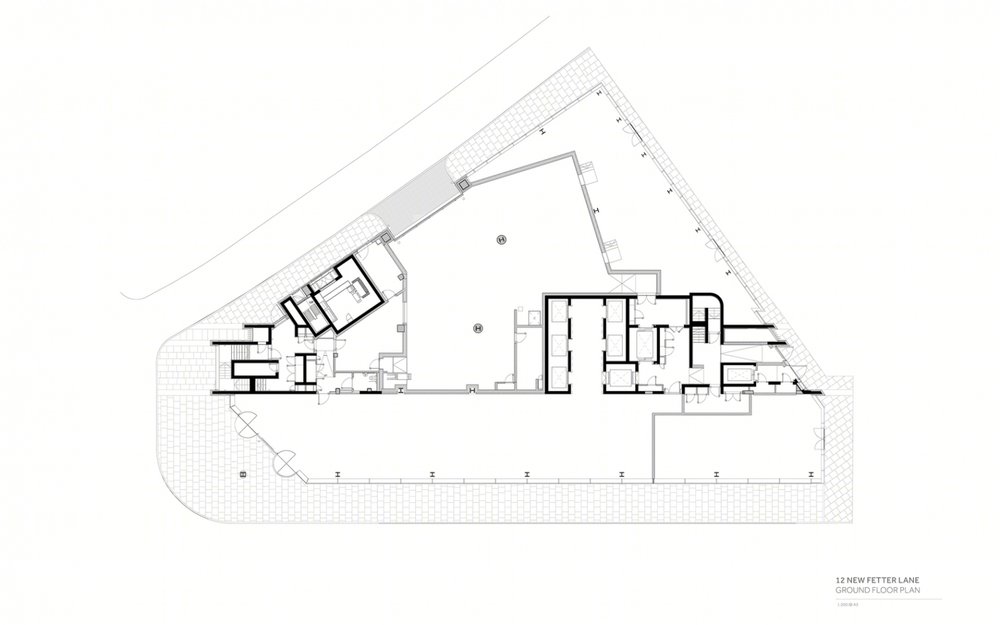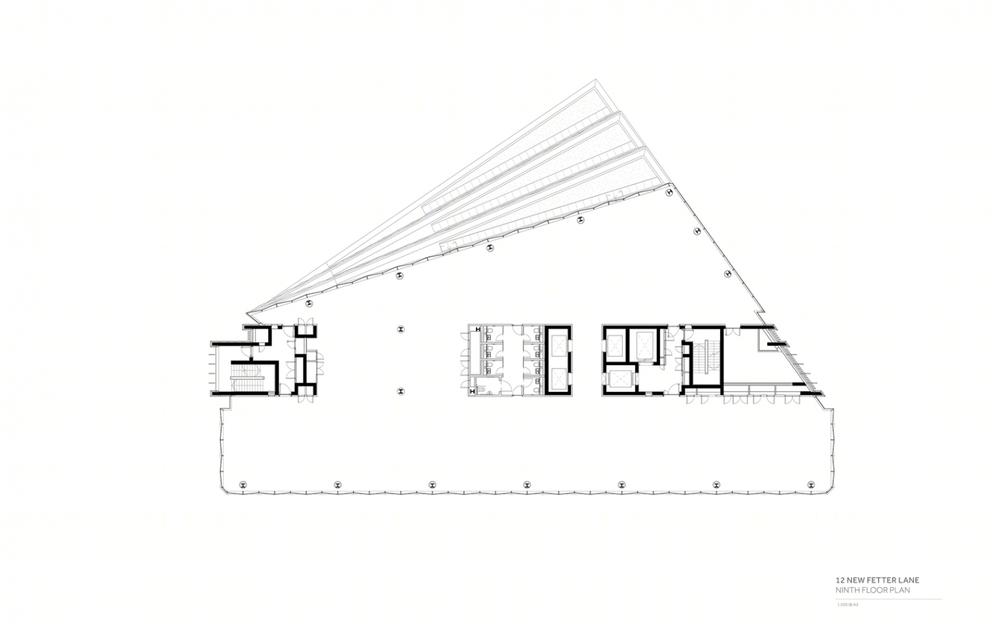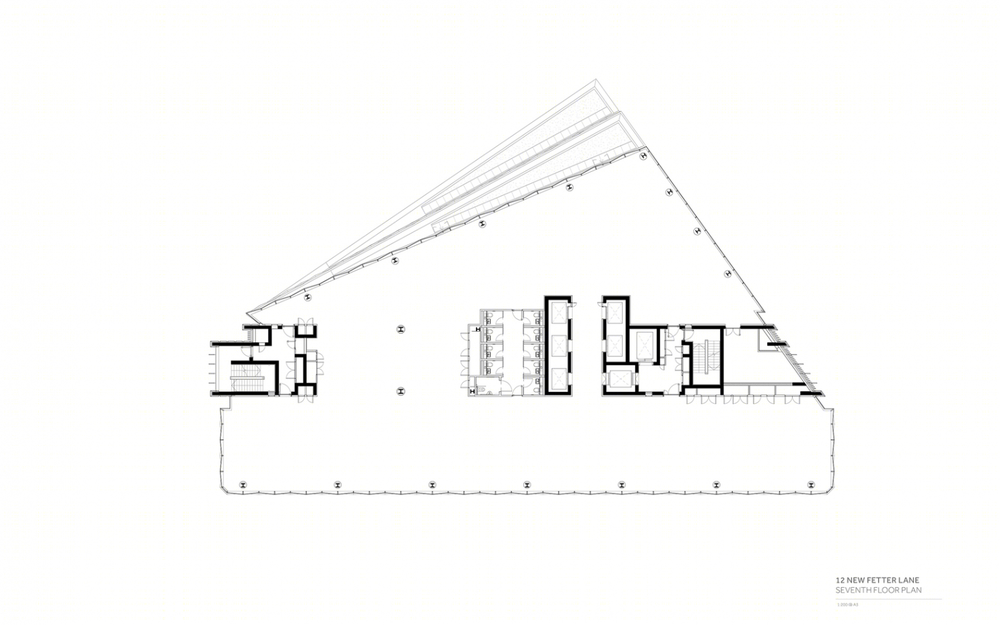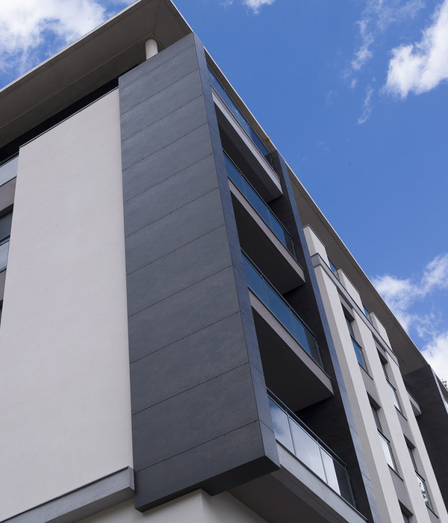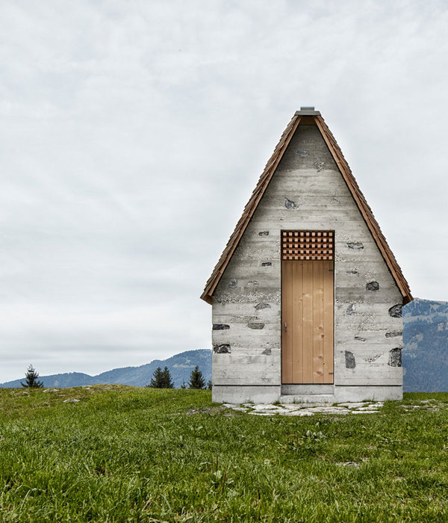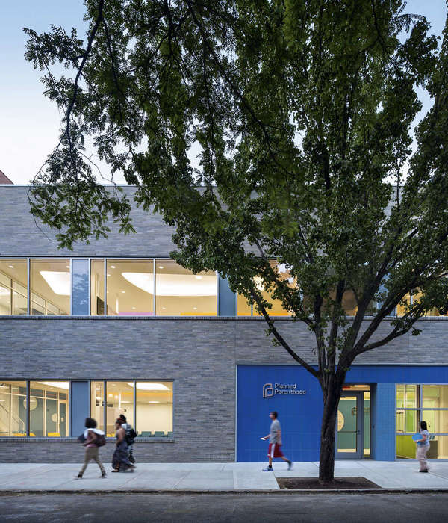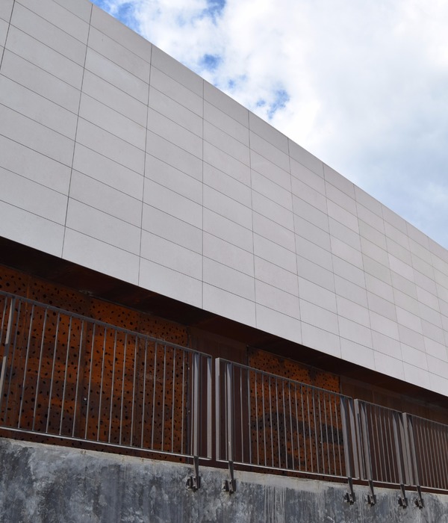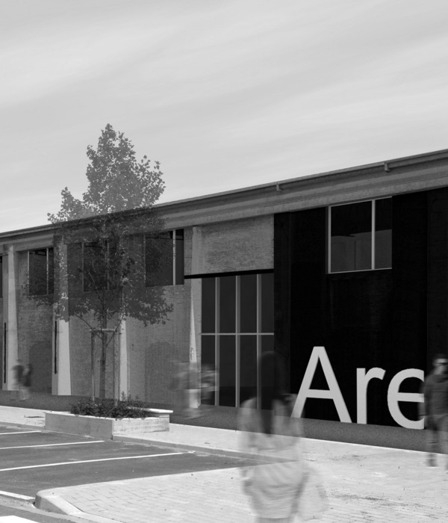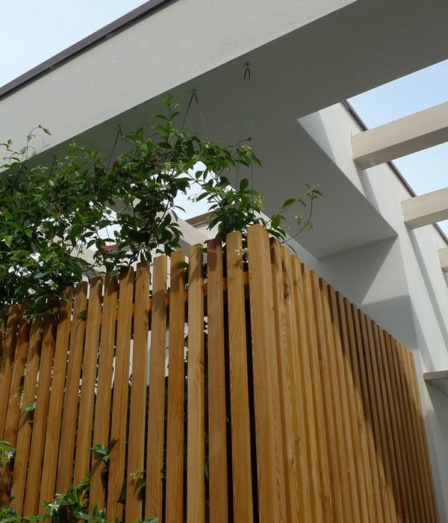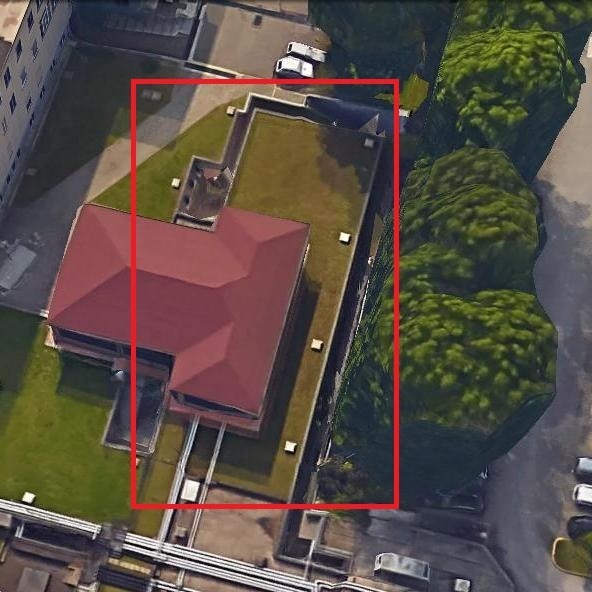伦敦 New Fetter Lane 12 号办公建筑 | 创新旋转梯级设计
England New Fetter Lane 12. No Office Building
设计方:Doone Silver 建筑事务所、Flanagan Lawrence
位置:英国
分类:办公建筑
内容:实景照片
图片:19张
摄影师:James Brittain, Kevin Sainsbury
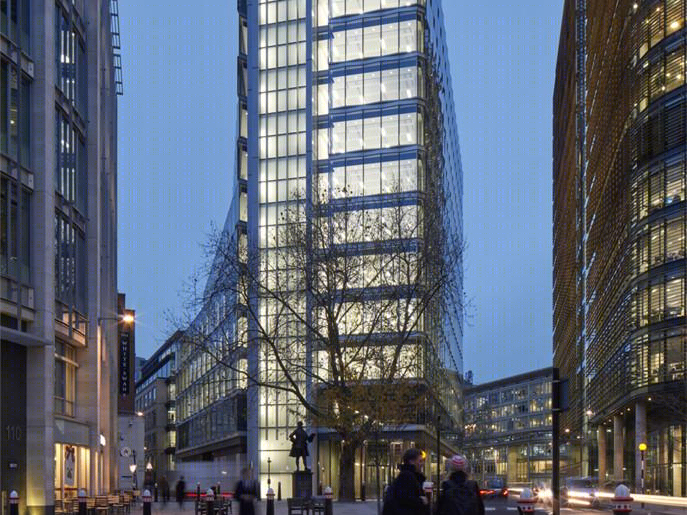
这是由Doone Silver建筑事务所与Flanagan Lawrence共同设计的New Fetter Lane12号办公建筑,共15层。项目位于伦敦市中心,Fetter Lane与New Fetter Lane两条斜交道路形成该项目三角形的独特场地形式,这对设计是一个极大的挑战。该建筑梯级旋转的外形设计格外新颖,同时呼应西边Chancery Lane保护区的低层与东边New Street广场的高层商业。建筑的细长垂直转轴界定两个街的交会点。东、西部海拔之间的变化是通过一连串的两层透明梯级转轴来解决,白天渗入自然光线,夜晚成为发光灯塔。
建筑的外部全部由玻璃组成,核心是浅灰色的不透明玻璃垂直板。这些如同钻石切面的外立面形成多个复杂的反射面,白天通过捕捉光影的变化从而形成韵律以及外观的持续不断变化,呼应其他北面史悠久的Hatton Garden钻石交易地区。环境可持续性也是该设计的一大亮点,设计获得BREEAM优秀等级,在二氧化碳排放量上远远低于现有的建筑规范要求。未来Bird&Bird国际律师事务所将进驻于此。
译者:筑龙网 艾比
A new 15-storey office building makes a virtue out of a challenging triangular London’s Midtown striking scheme, designed by the collaborative architectural team of Doone Silver Architects and Flanagan Lawrence, occupies a triangular site bounded by Fetter Lane and New Fetter Lane. Its innovative, rotating stepped form responds to the low-rise Chancery Lane Conservation Area to the west and the higher-rise commercial developments of New Street Square to the east.
The building’s slender vertical ‘hinge’ defines the meeting point of these two streets. The scale change between West and East elevations is resolved by a cascade of double storey stepped terraces rotating around the southern vertical hinge - the hinge expressed by a translucent glazed staircase, filtering natural light during the day and glowing as a vertical white beacon at night.
This feature creates a powerful focal point when approaching the building from Fleet Street, and the building is now a distinct landmark when viewed from the South.The external envelope of the building is composed almost entirely of glass. The core is clad in pale grey opaque glass vertical panels, whilst the principal clear glazing to the offices is expressed as a multi-faceted and reticulated surface. These diamond-cut facades generate multiple complex reflections, capturing light and constantly changing in both pattern and appearance throughout the day - a highly modelled façade that references the historic diamond dealing district of Hatton Garden immediately to the north.
The prime quality office space within the building benefits from high levels of natural light, excellent external awareness and impressive views across London. The Northern vertical service core mirrors the Southern staircase, containing lifts, WCs, on-floor air handling plant and service risers. This core, containing the chillers and the telescopic building maintenance unit, then continues at roof level and is expressed as a single spine around which the whole building is organised.
The ground floor of the building is set back, defining the different spaces and uses at street level. The first of these is the main entrance lobby that runs most of the length of the New Fetter Lane elevation – a single clear volume viewed through a full height and full width glass wall, consisting of gigantic glazed panels supported by almost invisible glass fins. Retail units add activity to the new urban park on Plough Place. The single basement level contains additional central plant space together with cycle parking, changing rooms with showers and building management accommodation.
Environmental sustainability has also been a key factor throughout the development of the design. The building achieves a BREEAM ‘Excellent’ rating, offering a substantial reduction in CO2 emissions compared to current building regulations. 12 New Fetter Lane will be occupied by international law firm Bird & Bird, with fit-out completing in Summer 2016.
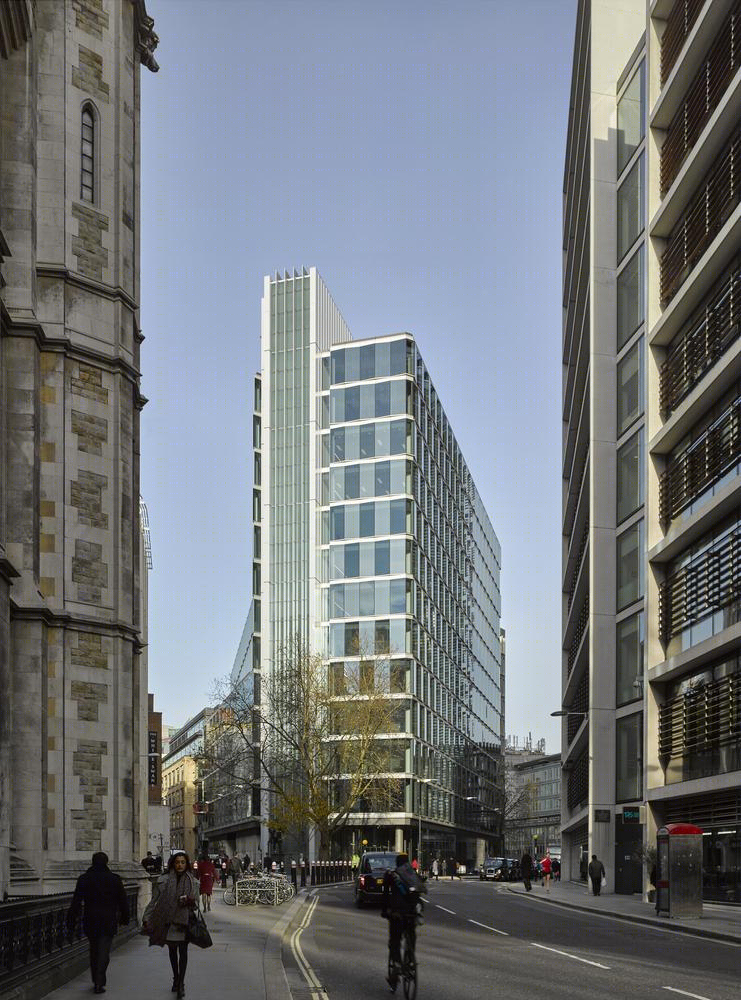
英国New Fetter Lane12号的办公楼外部实景图
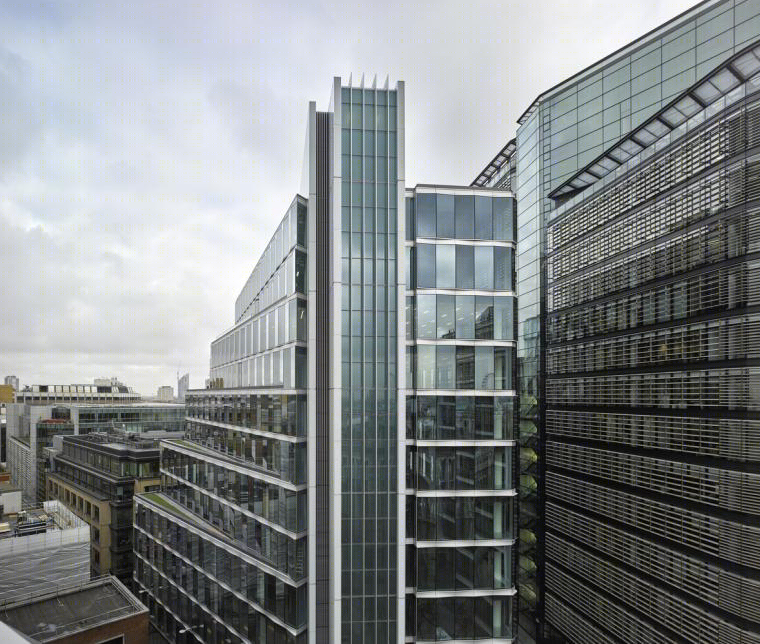


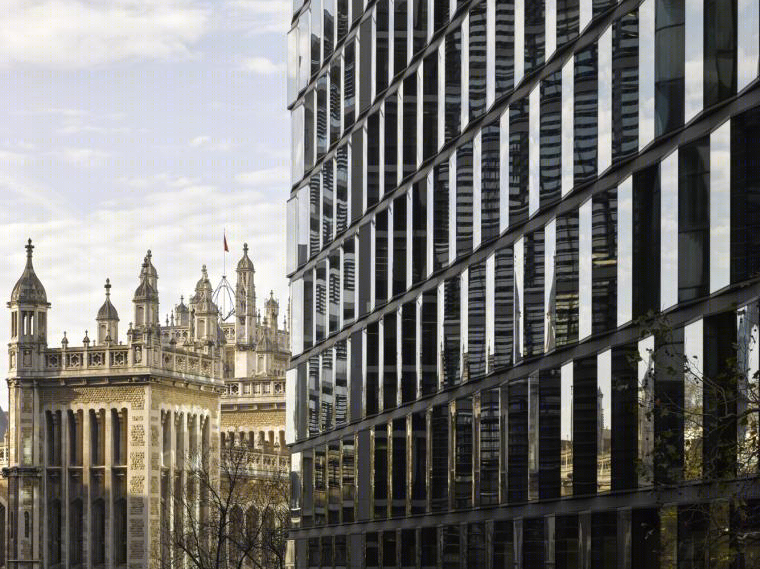
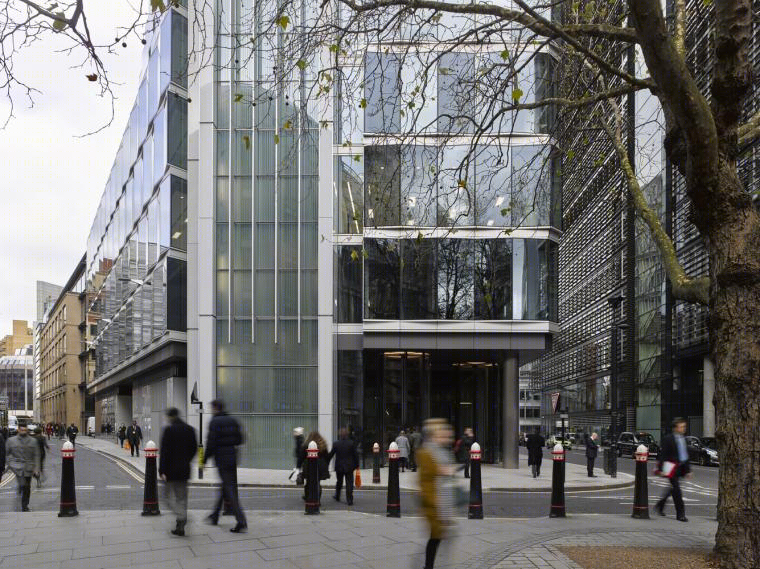
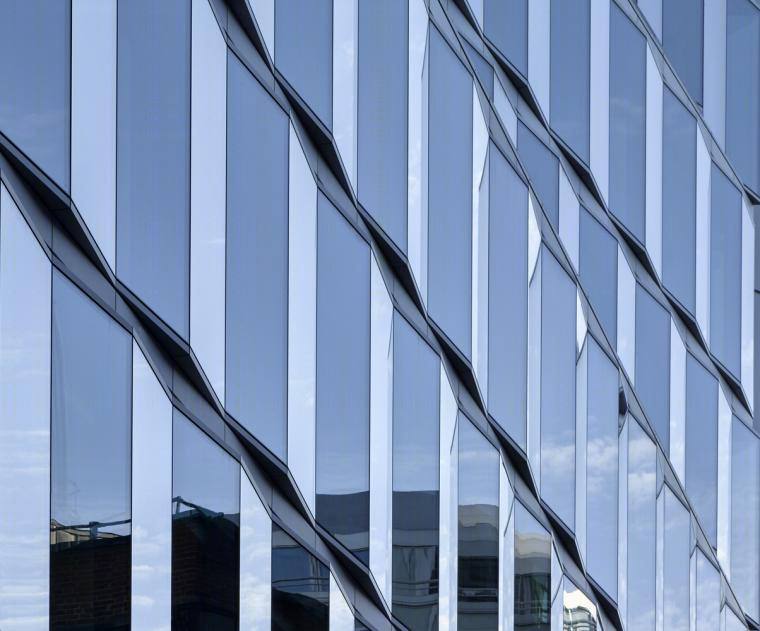
英国New Fetter Lane12号的办公楼外部局部实景图
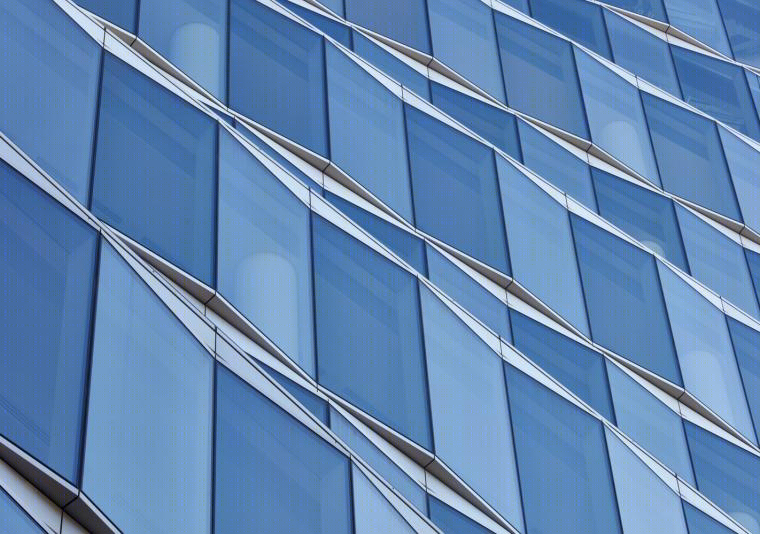
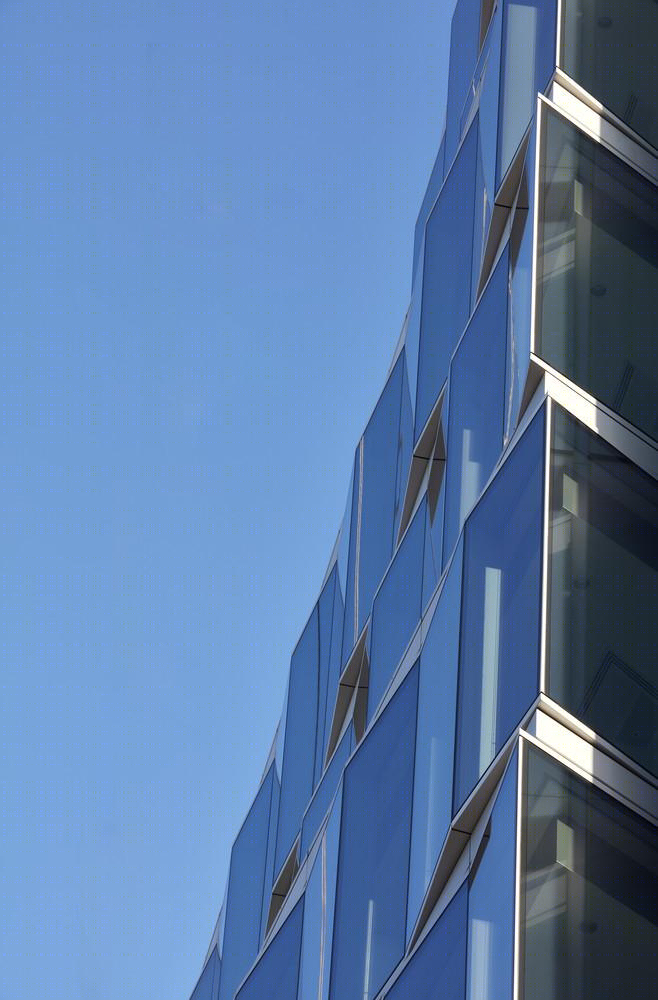
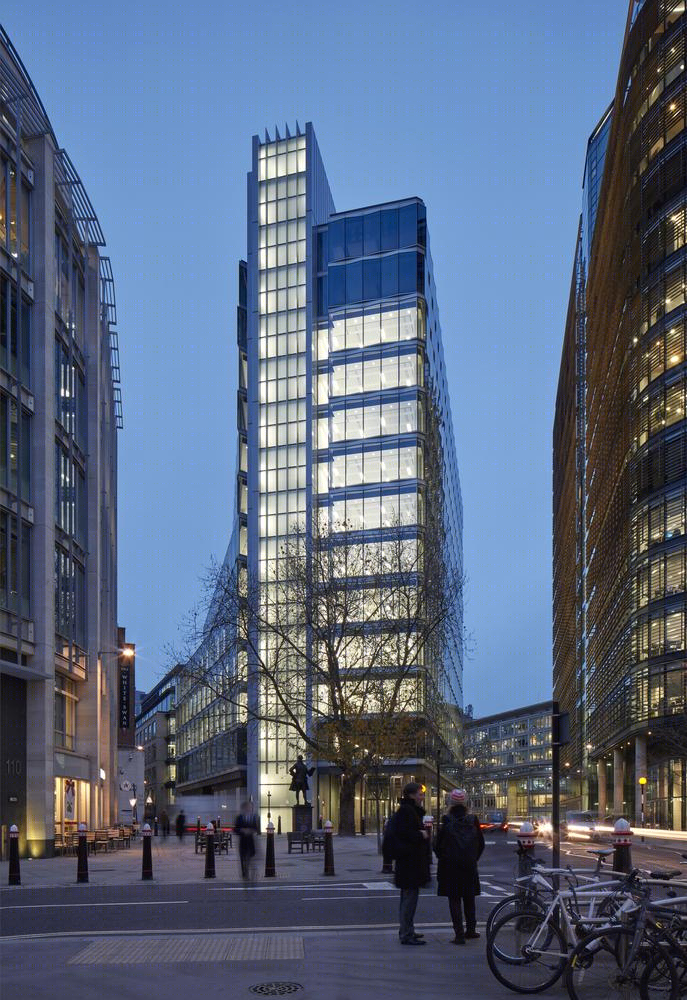
英国New Fetter Lane12号的办公楼外部夜景实景图
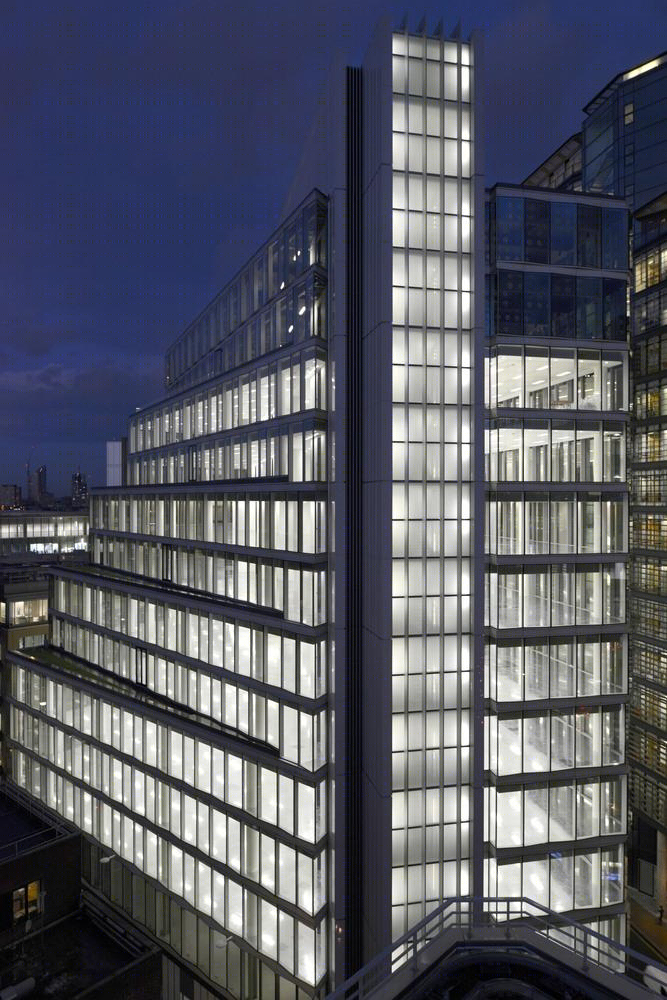
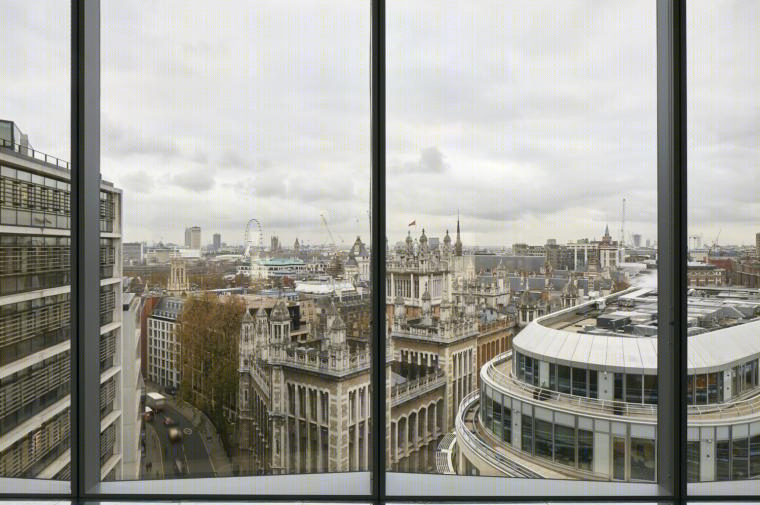
英国New Fetter Lane12号的办公楼内部实景图
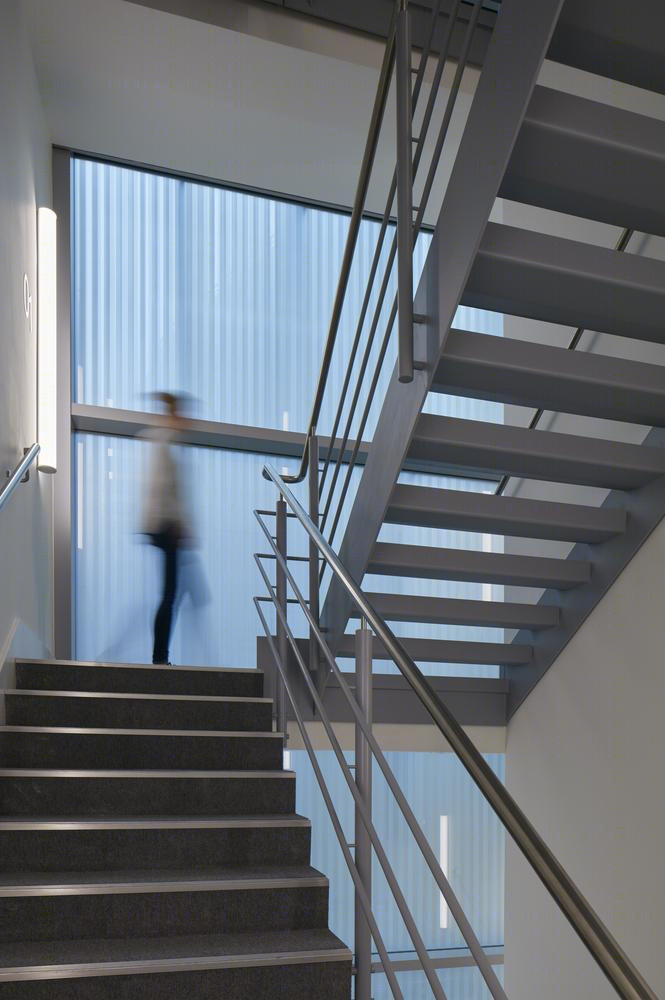
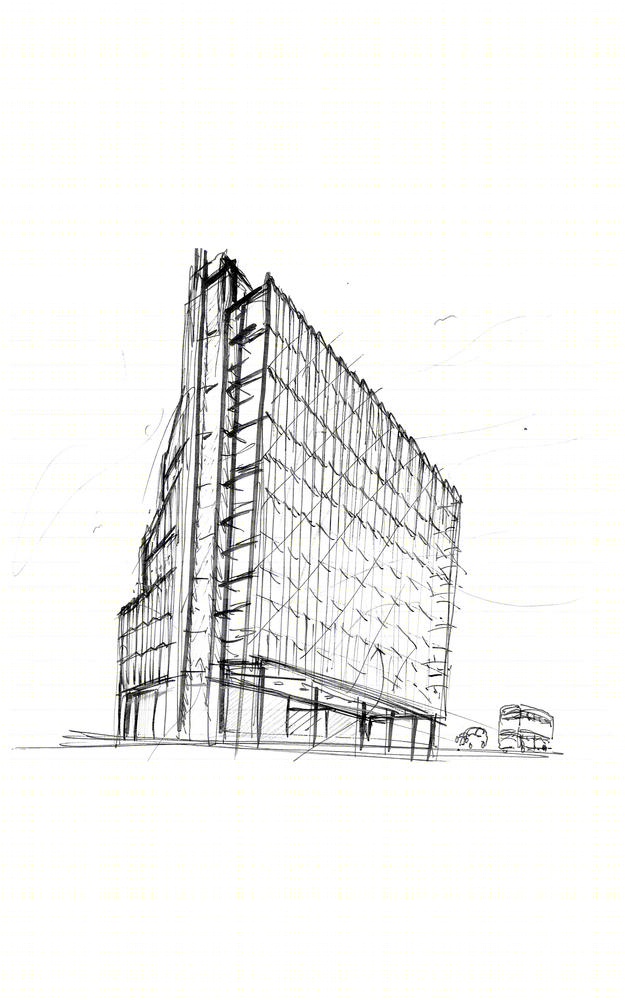
英国New Fetter Lane12号的办公楼草图
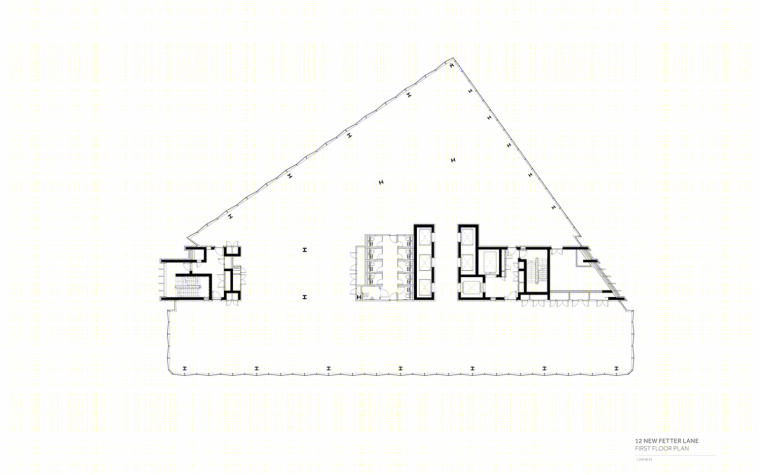
英国New Fetter Lane12号的办公楼平面图
