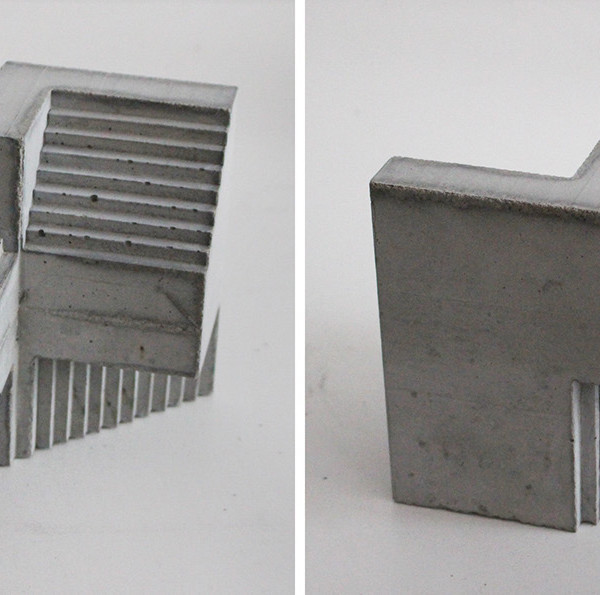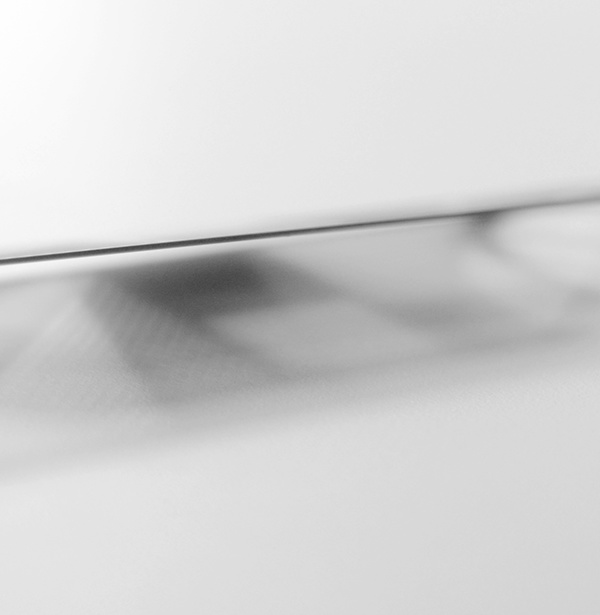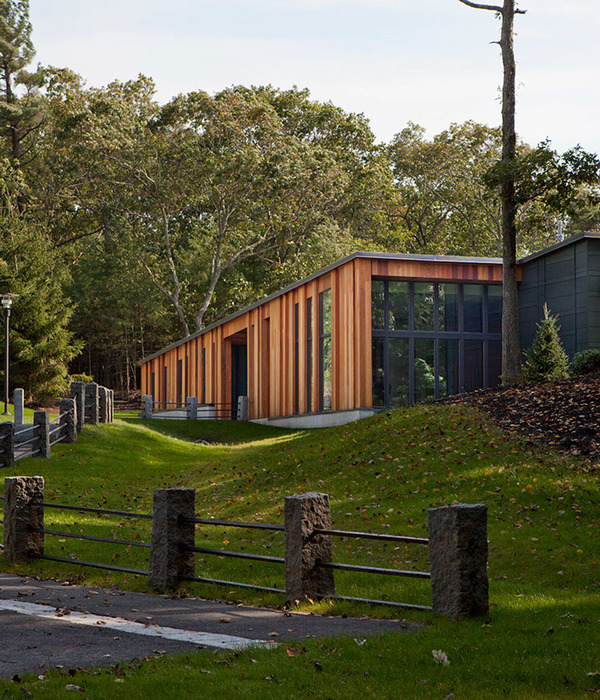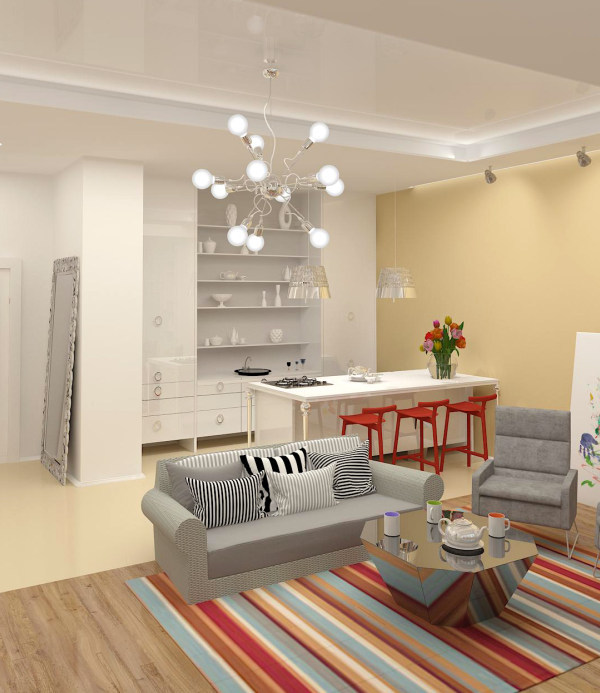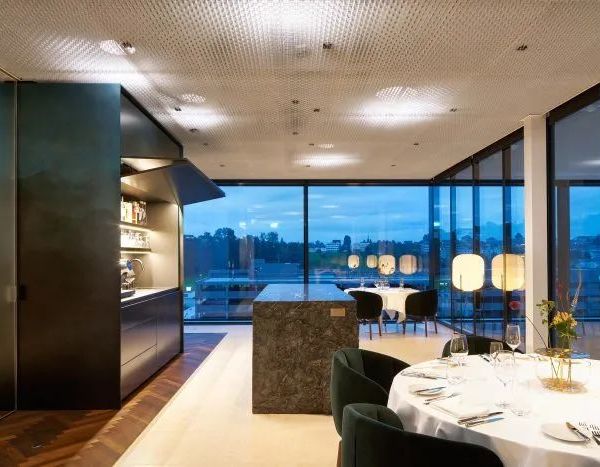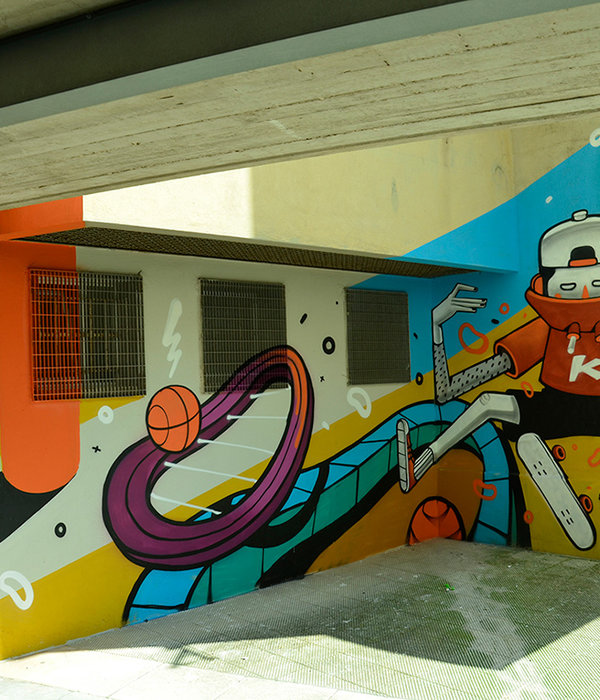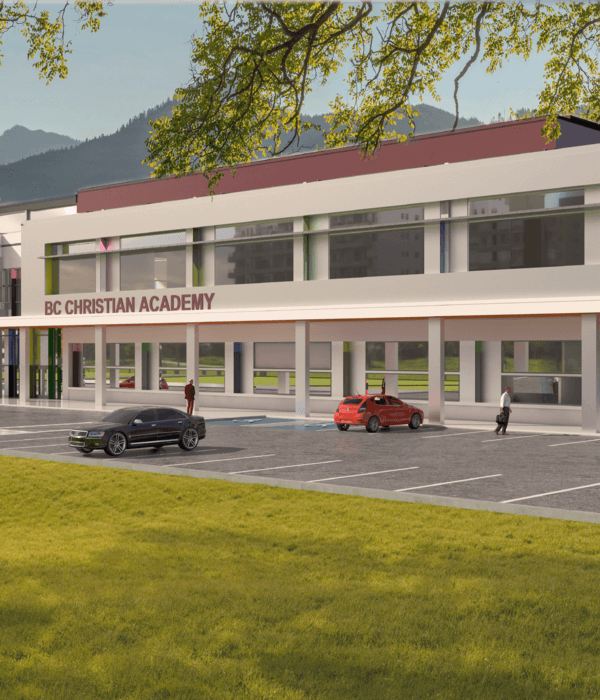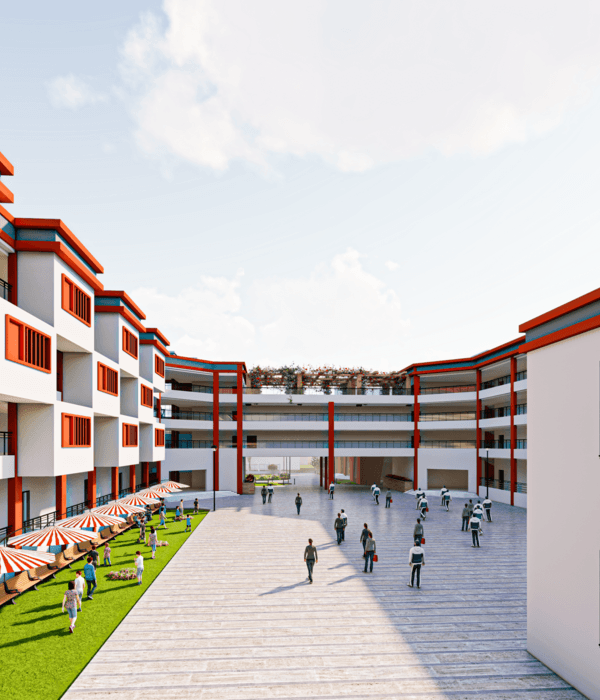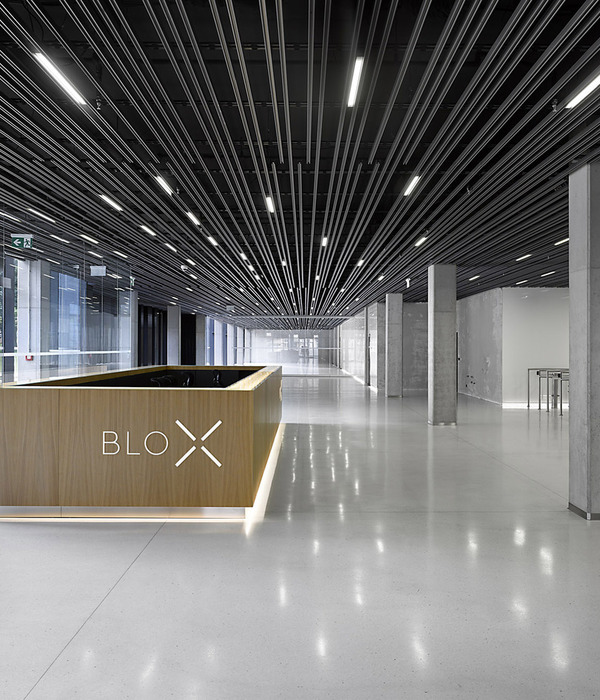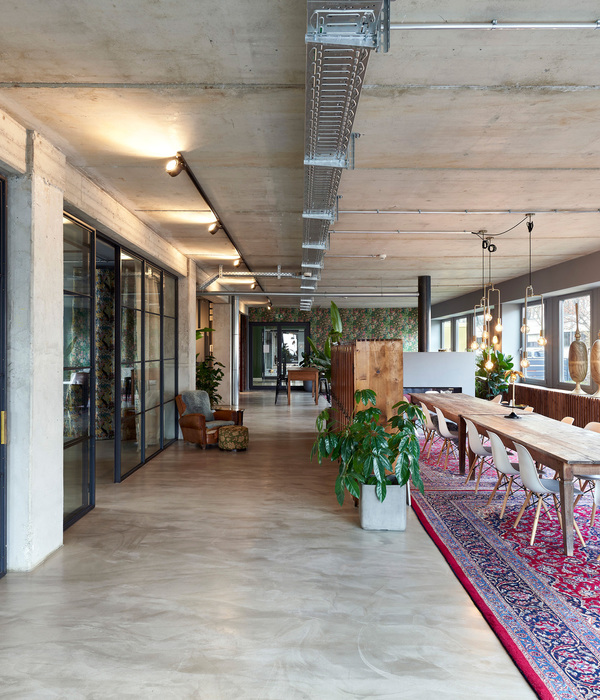© Adolf Bereuter
阿道夫·博鲁特
架构师提供的文本描述。在奥地利西部的一个高山山谷Bregenzerwald,放牧仍然是一种普遍的耕作方式:在温暖的月份,牲畜被驱赶到山上的牧场上吃草。这些牧场中较低的称为VORS-而在最温暖的夏季使用的较高的-称为Alpe。
Text description provided by the architects. In the Bregenzerwald, an alpine valley in Western Austria, transhumance is still the commonly practised form of farming: Livestock is driven to graze on mountain pastures in the warmer months. The lower ones of these pastures are called Vorsäß while the higher ones, used in the warmest summer months, are called Alpe.
© Adolf Bereuter
阿道夫·博鲁特
Wirmboden是一家VORS公司,位于山谷的Kanisfluh山北面陡峭的山脚,由一群农民拥有和管理。几乎每个VORS
Wirmboden is a Vorsäß at the foot of the steep north face of the valley’s Kanisfluh mountain, owned and managed by a collective of farmers. Almost every Vorsäß has its own little chapel or at least some designated space for the celebration of masses and the traditional consecration of the farmers and their livestock.
© Adolf Bereuter
阿道夫·博鲁特
32年来,Wirmboden有一个小礼拜堂,但在2012年,教堂和几个棚屋被雪崩摧毁。虽然从一开始就很清楚这些棚屋将被重建,但就建造一个新礼拜堂达成共识更具有挑战性。由于客户是农民的集体,每个人都有各自不同的意见,所以困难与其说是建筑问题,不如说是人际关系性质的问题。从一开始,要想找到一个让每个人都高兴的解决方案似乎是不可能的。
For 32 years there was a little chapel at Wirmboden, but in 2012, the chapel and several huts were destroyed by an avalanche. While it was clear from the beginning that the huts would be rebuilt, it was more challenging to find a consensus on the construction of a new chapel. With the client being a collective of farmers, each with their own, differing opinion, the difficulties were not so much of architectural but rather of interpersonal nature. Finding a solution that would make everyone happy seemed impossible in the beginning.
© Adolf Bereuter
阿道夫·博鲁特
Axonometric
© Adolf Bereuter
阿道夫·博鲁特
所以我们现在威尔姆博登看到的是这个非常多样化的群体的集体精神的象征。正是他们协商、构思、规划并最终在三年内建造了这个礼拜堂-这是每平方米建筑面积6个月的时间。今天,这座山礼拜堂最自然地补充了高山小屋的整体,成为邻居们随意相聚的地方,举行聚会和庆祝活动的地方,人们在那里聚集一堂祈祷。
So what we see now at Wirmboden is a symbol for the collective spirit of this very diverse group of people. It was them who negotiated, conceived, planned, and eventually built this chapel over the course of three years – that’s 6 months for every square meter of floor space in the building. Today, the mountain chapel complements the ensemble of alpine huts most naturally; it became the place where neighbours meet casually, where gatherings and celebrations are held, where people come to take a moment and pray.
© Adolf Bereuter
阿道夫·博鲁特
新礼拜堂的简单、基本的轮廓是指最原始的神圣建筑形式,并突出了这一特殊场所的特点及其用途。按照传统,墙是由周围收集的石头和夯实的混凝土制成的。
The simple, basic outline of the new chapel refers to the most original form of sacred buildings and highlights the characteristics of this special place and its use. According to tradition, the walls are made from stones collected around the place and tamped concrete.
Constructive detail
构造细节
粗糙的裂瓦覆盖着陡峭的桁架,一个狭窄的木制入口通向小演讲区。
Rough split shingles cover the steep truss, and a narrow wooden entry leads into the small oratory.
© Adolf Bereuter
阿道夫·博鲁特
教堂内部简朴简陋,首先是一个纪念和反思的地方。漫天的日光从屋顶山脊的空隙中吹出不锈钢,与浅蓝色的祭坛窗玩耍,营造出一种空灵、沉思的气氛。纪念照片卡是放置在狭窄的空间之间的萝卜,以纪念韦尔姆伯顿人的亲人。入口、桁架和入口上方的钟声空间是由德国云杉(有时称为榛子云杉)制成的,这是一种木材,通常用于小提琴和吉他,因为它具有特殊的音质。
With its simple and humble interior, the chapel is first and foremost a place of commemoration and reflection. Diffuse daylight falls through an opening in the roof ridge in blasted stainless steel to play with the light blue altar window, creating an ethereal, contemplative atmosphere. Memorial photo cards are placed in the narrow spaces between rafters, commemorating loved ones of the Wirmboden people. Entrance, truss and the bell space above the entrance are made from German spruce (sometimes called hazel spruce), a type of wood that is normally used for violins and guitars for its special acoustic qualities.
由于Wirmboden集体几乎每一个成员的实际贡献,新礼拜堂是在没有第三方任何帮助的情况下建造的。每个人的参与使得一开始似乎不可能的事情成为可能-使每个人都对结果感到高兴:山里的一颗宝石。
Thanks to practical contributions by almost every single member of the Wirmboden collective, the new chapel was built without any help from third parties. Everyone’s participation made possible what seemed impossible in the beginning - making (almost) everyone happy with the result: A gem in the mountains.
© Adolf Bereuter
阿道夫·博鲁特
Architects Innauer-Matt Architects
Location 6882 Schnepfau, Austria
Category Chapel
Area 6.0 m2
Project Year 2016
Photographs Adolf Bereuter
{{item.text_origin}}

