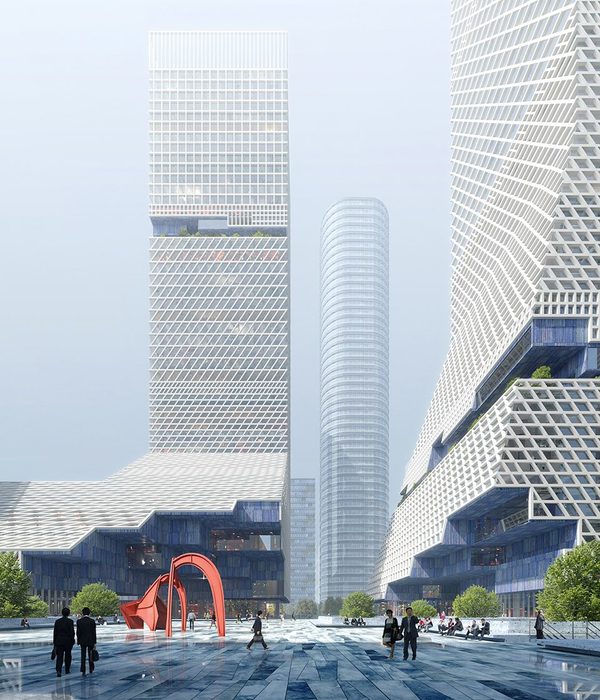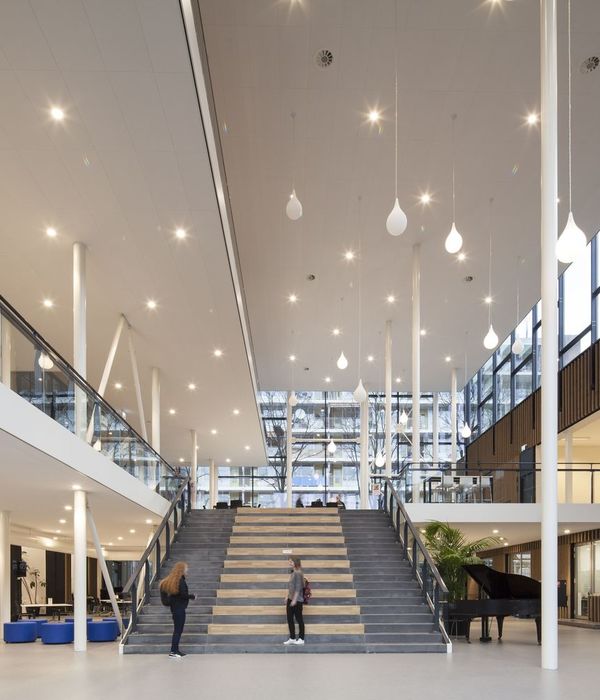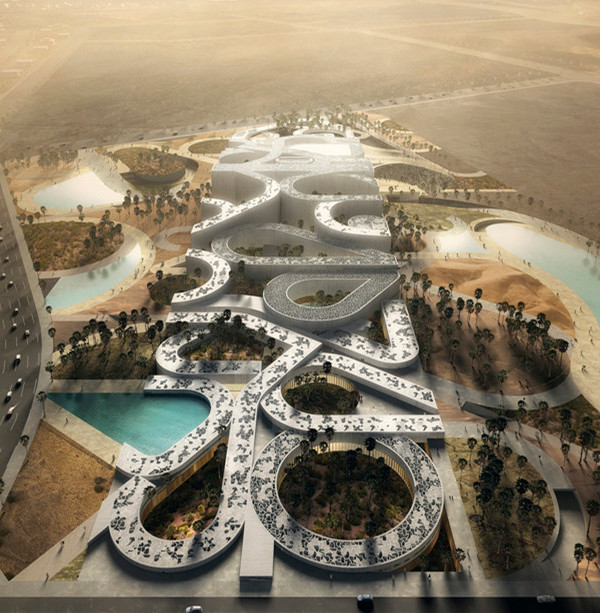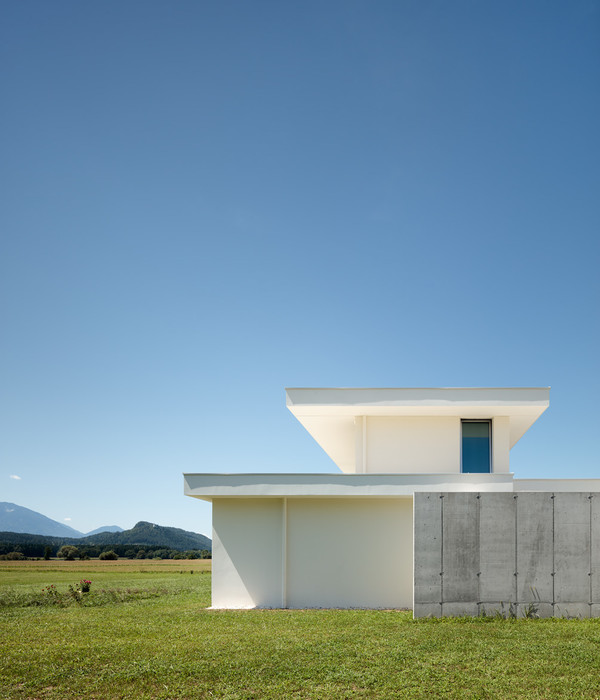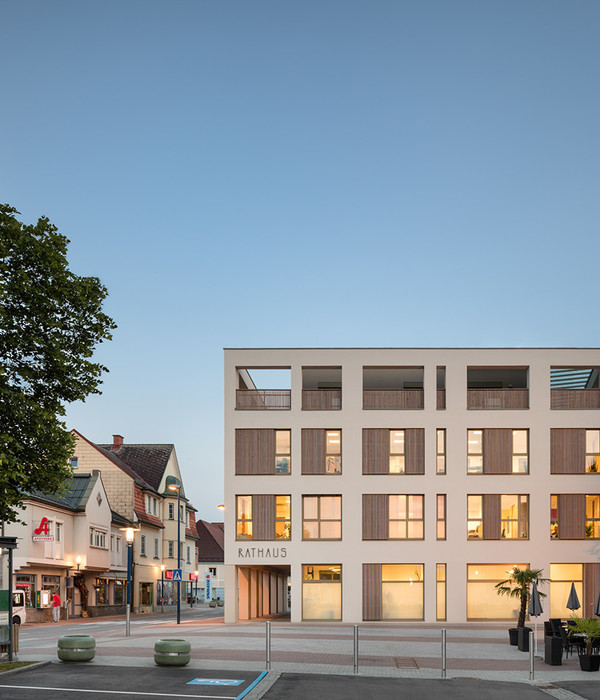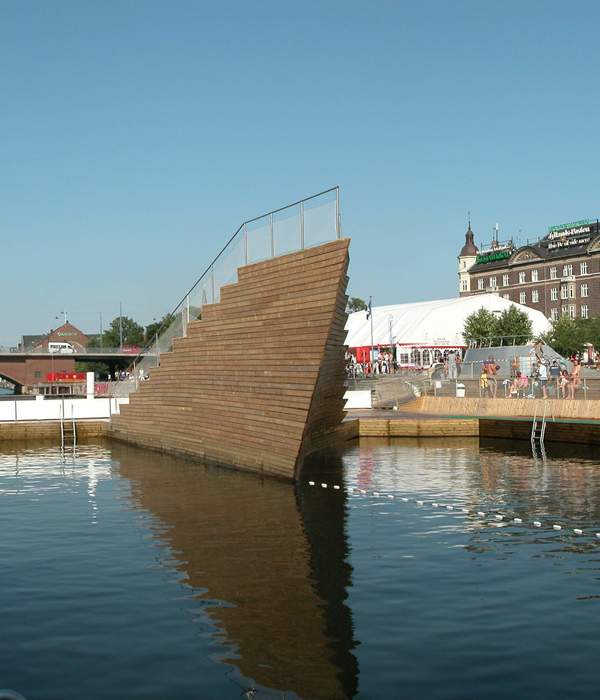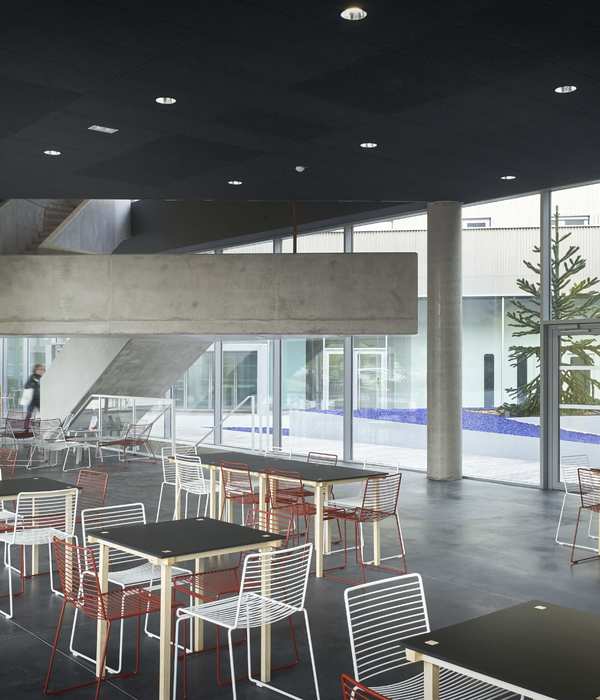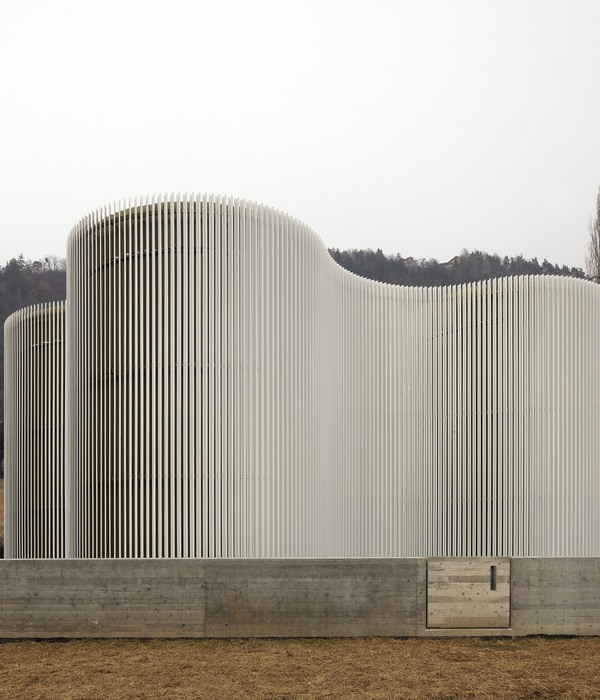- 项目名称:厄瓜多尔 Halcón 大楼
- 设计方:TEC - Taller EC
- 位置:厄瓜多尔 基多
- 设计团队:Héctor Barreto,Vladimir Tapia,Luis Antonio Espinoza,Tania Álvarez,Maricela Galán,Daniel Molina
- 摄影师:Sebastián Crespo
Ecuador Halcón Building
设计方:TEC - Taller EC
位置:厄瓜多尔 基多
分类:商业建筑
内容:实景照片
设计团队:Héctor Barreto, Vladimir Tapia, Luis Antonio Espinoza, Tania Álvarez, Maricela Galán, Daniel Molina
图片:14张
摄影师:Sebastián Crespo
这是由TEC - Taller EC设计的Halcón大楼。该大楼由48个办公空间、17个商业空间(包括商务和餐馆)、地下停车场、内部商业街、广场、花园等组成。该大楼的设计概念来源于使用功能和直接环境这两份基本分析。该大楼的设计与传统的
办公楼设计
不同,如果传统的办公大楼,标准层由一个不透明的核心和玻璃外墙组成,这个项目则打破这个模式,设计师使建筑更加具有通透性和渗透性。此外,设计师还创造了更多的过渡空间,联系一些重要的节点:如不同层的垂直交通的出口和每个办公室的入口。由于该建筑前有一条高公路经过,因此该建筑中部设计了一个灵活的开放空间,以满足各方的需求。
译者:筑龙网 艾比
From the architect. Located in Cumbayá - Ecuador, one of the centers of greater population and economic growth of Quito, a diverse-use building is designed consisting of 48 offices of various dimensions, 17 commercial spaces (business and restaurants), underground parking, and a central core composed of an interior boulevard, elevated covered plazas, bridges, green spaces and balconies / terraces at various levels of the building.
The concept of the project originates from the analysis of two fundamental premises, on one hand the use (defined as the program) and the immediate environment (location and comfort). If a traditional office building, where the typical floor consists of an opaque core and the use of glass on the exterior walls; this project breaks this paradigm by completely reversing this composition to generate transparency inside the building and a sensible permeability in the exterior, creating zones of transition and encounter between two important points along the way: the exit of the vertical circulation in the different levels and the entrance to each office. While an individual form of work is done in every office or space, the building suggests areas for collective meeting for the construction and transmission of knowledge among the people who live in it, not only on the ground floor (boulevard with restaurants and shops) but also in open spaces in the different levels which have the condition of covered plazas.
Due to the morphology of the terrain, the high speedway in front of the building, and the different sizes of spaces required in the program - a large central open space is created with the adequate flexibility to satisfy all the complementary requirements of the program, perforating the mass of the building at all levels achieving an inner boulevard from the north corner to the east corner of the surface, dividing the large block into two buildings connected by permeable bridges.
The materiality of the building complements its concept; all the facades facing the streets are covered with a perforated metal net as an element of visual and sensorial transition of the direct relationship between the vehicular traffic and internal activities of the building. This shell allows the entry of natural light in a sensible way, the combination of the glass facade functions as a double shell that filters the natural light and natural heat. The weather of Cumbayá permits the creation of open covered plazas in the various levels and the generation of an internal microclimate through elements such as vegetation hanging on each floor that combined with balconies / terraces generate a passive cooling system and comfort in all the spaces.
The building's character is a direct response to the program (organization) and environmental comfort, in which a timeless volume is proposed that not only responds to the pragmatic conditions but also to the urban context and which beyond being architecture, it intends to become a new infrastructure in a urban center that has grown precipitously in the last 10 years. The elemental nature of the building is reflected in the complexity of its systems, each of these has a specific function that will allow the building to operate effectively over time.
厄瓜多尔Halcón大楼外部实景图
厄瓜多尔Halcón大楼外部夜景实景图
厄瓜多尔Halcón大楼之局部实景图
厄瓜多尔Halcón大楼剖面图
厄瓜多尔Halcón大楼模型图
厄瓜多尔Halcón大楼平面图
{{item.text_origin}}


