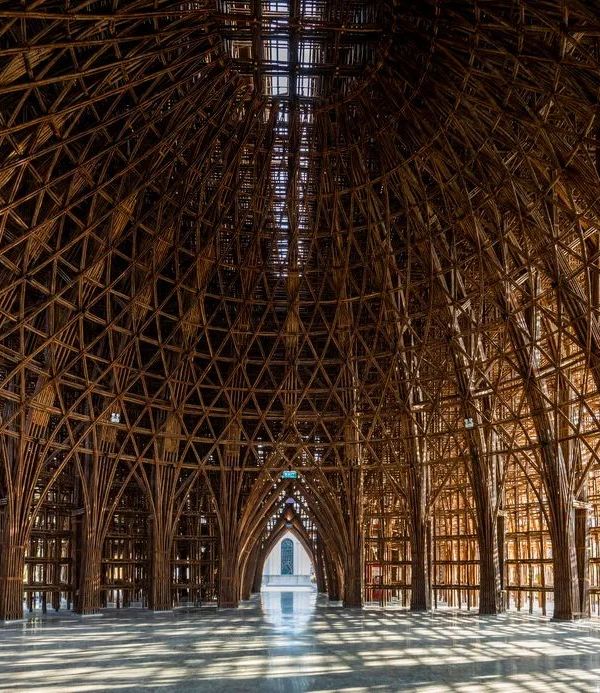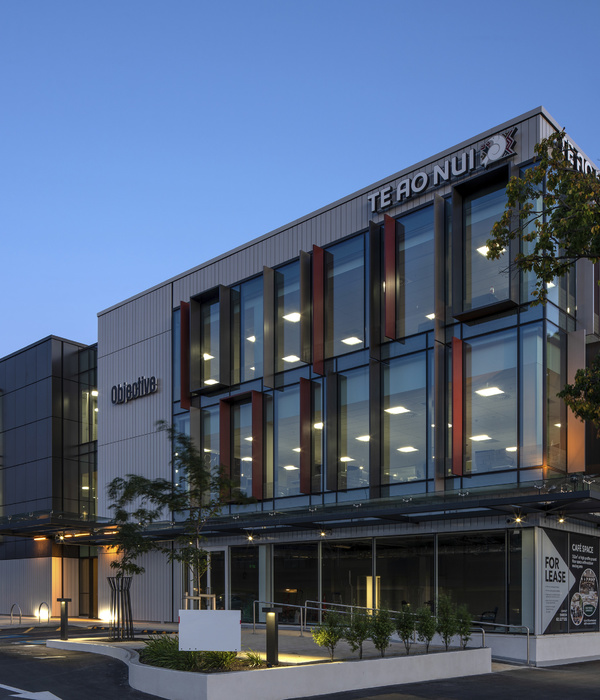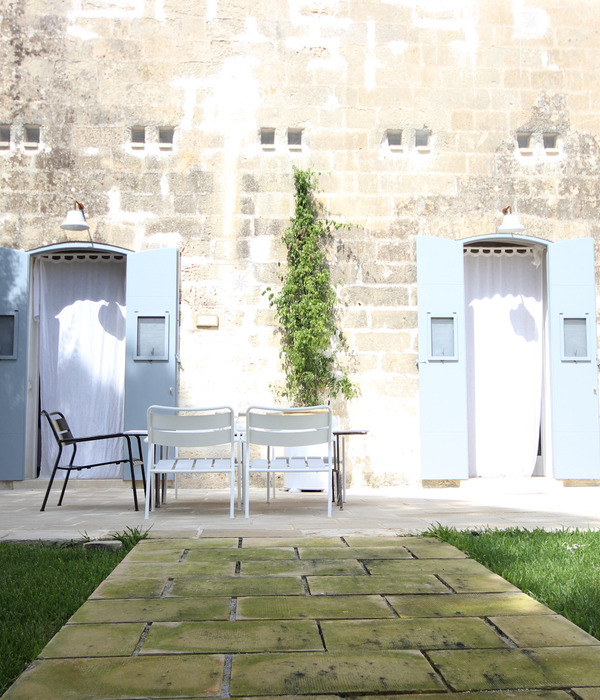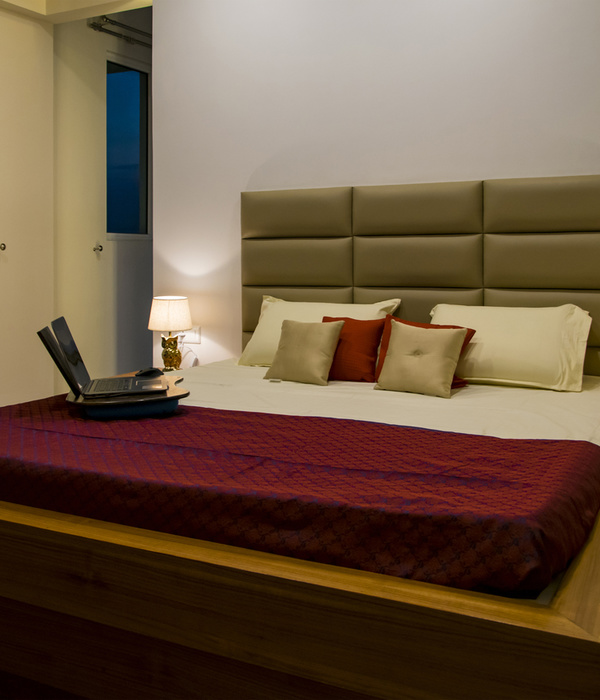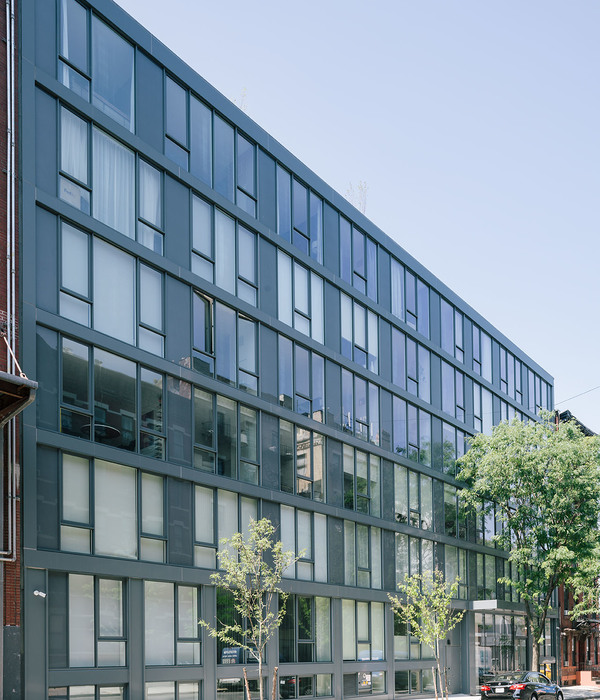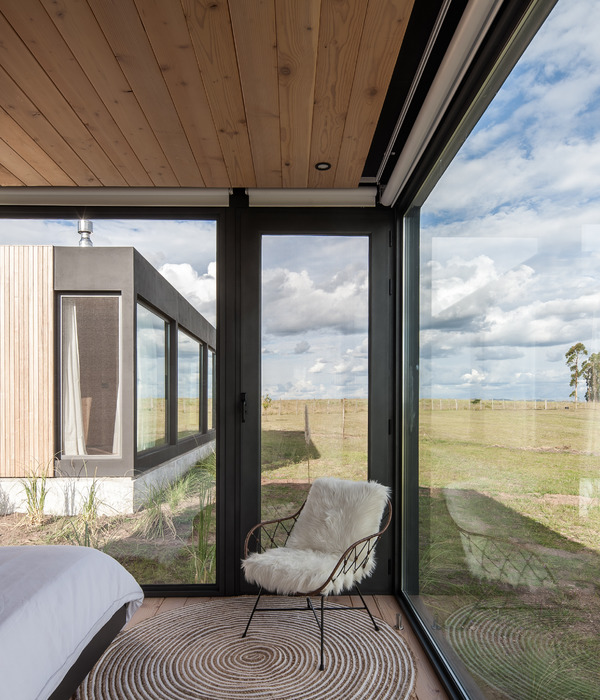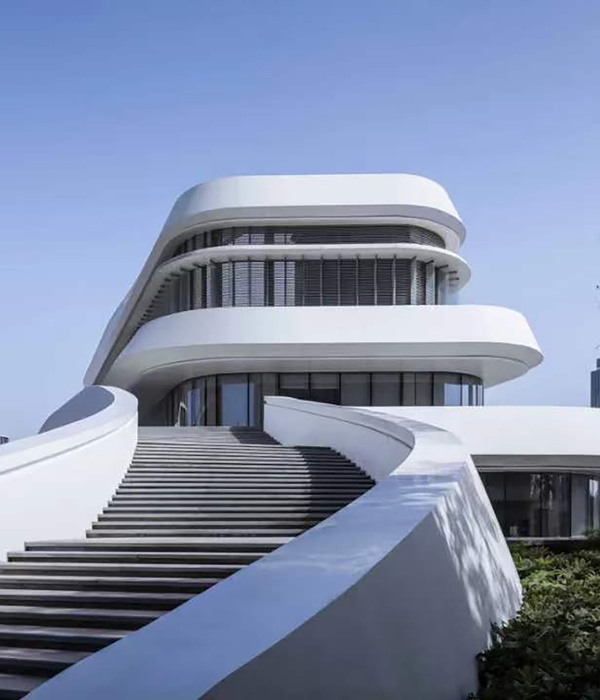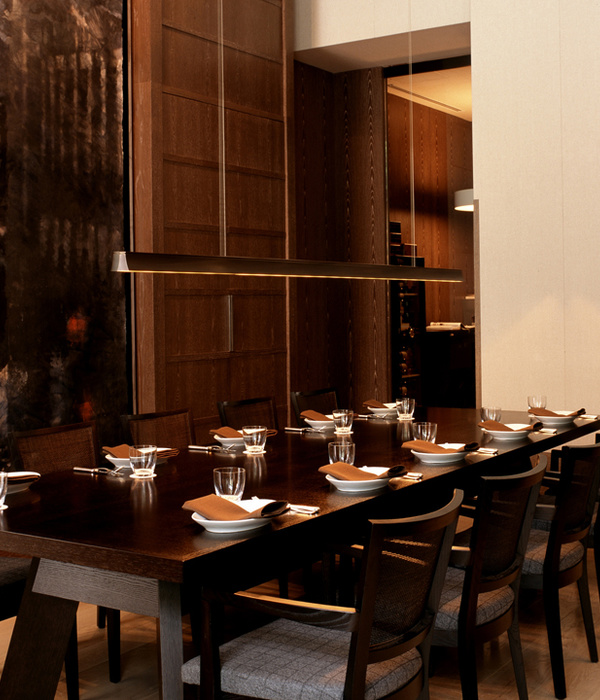Courtesy of Mecanoo
Mecanoo
架构师提供的文本描述。阿姆斯特丹的IPabo应用科学大学培训学生成为小学教师。Mecanoo设计了一项全面的建筑大修和扩建工程,以便在未来几年内大幅增加学生人数。
Text description provided by the architects. iPabo University of Applied Sciences in Amsterdam trains students to become teachers in primary education. Mecanoo designed the comprehensive building overhaul and extension needed for the substantial increase of students expected in the coming years.
部分翻新,部分新建
Part renovation, part new build
现有的iPabo大楼的核心可以追溯到20世纪60年代。过去几十年进行的调整和增强导致了一座支离破碎的建筑,缺乏清晰的组织,与周边地区的联系也有限。这所学校的翻新恰逢IPabo寻求新的身份以表达他们的独立性。Mecanoo与iPabo董事会合作,实现了鼓舞人心、透明的环境,在一栋既有翻新又有新建筑的建筑中有空间可供满足。
The existing iPabo building’s core dates from the 1960s. The adjustments and enhancements made in last few decades resulted in a fragmented building that lacked clear organisation and had limited ties to the surrounding area. Renovation of the school coincided with iPabo’s quest for a new identity to express their independence. Mecanoo worked with the board of iPabo to realise inspirational, transparent environments where there is space to meet in a building that is part renovation, part new build.
Courtesy of Mecanoo
Mecanoo
学习景观
Learning landscape
该建筑是按照学习景观的原则设计的,其重点是整合三个不同的区域:班级和项目室的知识共享;办公室和安静区域的高度集中;以及入口大厅、餐厅和中庭的社会互动。这里的气氛温暖、舒适、吸引人-人们之间和周围的环境是相互联系的。翻修后的大楼鼓励有计划和自发地在用户之间举行会议。它令人惊讶,但它也是透明和安全的。
The building is designed according to the principle of a learning landscape and the emphasis is on the integration of three different zones: knowledge-sharing in classes and project rooms; enhanced concentration in offices and quiet areas; and social interactions in the entrance hall, restaurant and atrium. The atmosphere is warm, comfortable and inviting – people are connected with each other and their surroundings. The renovated building encourages planned and spontaneous meetings amongst users. It surprises, but it is also transparent and feels safe.
Courtesy of Mecanoo
Mecanoo
三层中庭
Three-storey central atrium
新的入口大厅,其巨大的玻璃正面,有很强的视觉联系附近,使学校成为社区的一部分。入口大厅提供了三层中央中庭的景观,它连接了两个建筑的两翼,创造了流通路线,取代了以前死胡同的通道。礼堂和餐厅位于中庭的底层。上面的自由悬臂是图书馆和书房区。
The new entrance hall, with its large glazed facade, has a strong visual connection to the neighbourhood, making the school a part of the community. The entrance hall offers views of the three-storey central atrium which connects two building wings, creating circulation routes in place of previously dead-end passageways. An auditorium and restaurant are located on the ground floor of the atrium. Freely cantilevered above are the library and study areas.
Courtesy of Mecanoo
Mecanoo
明确身份
Clear identity
立面由安装在黑色表面上的垂直木板组成,在现有的和新的建造部件之间提供了有趣的视觉统一。中庭一边是一个庭院,另一边是一个教育院落。大量的日光滤光透过玻璃的正面,模糊了内部和外部的差别。为了加强这一经验,正面的木板继续在里面。天然和易于维护的材料,如木材,玻璃和铝创造了一个愉快的内部与人的触感。把革新和新建筑结合起来,使iPabo有了一个清晰的身份,适合一所教育未来教师的大学。
The facade consists of vertical wooden slats mounted on a black surface, providing an interesting visual unity between existing and new build parts. The atrium borders a patio on one side and an educational courtyard on the other. Large quantities of daylight filter through the glazed facade, blurring the difference between inside and outside. To reinforce this experience, the wooden slats of the facade continue inside. Natural and easy-to-maintain materials such as wood, glass and aluminium create a pleasant interior with a human touch. Combining renovation and new build gives iPabo a clear identity, befitting a college that educates the teachers of tomorrow.
Courtesy of Mecanoo
Mecanoo
Architects Mecanoo
Location Amsterdam, Netherlands
Category Renovation
Area 9460.0 sqm
Project Year 2015
Manufacturers Loading...
{{item.text_origin}}





