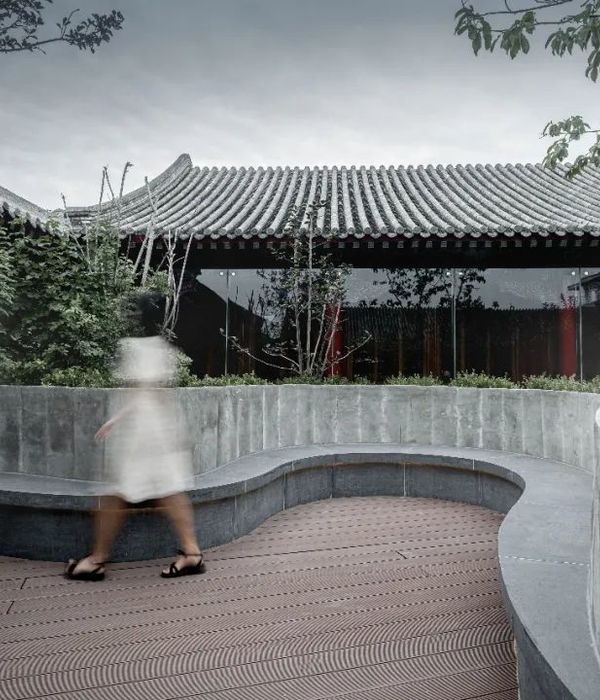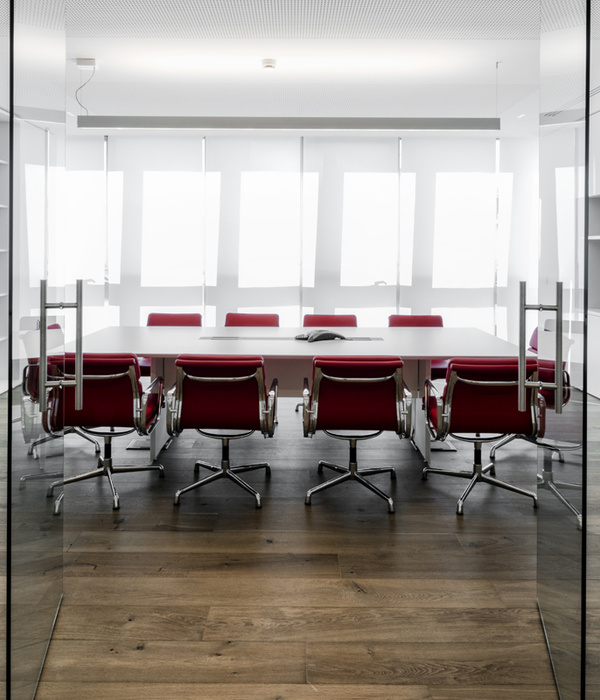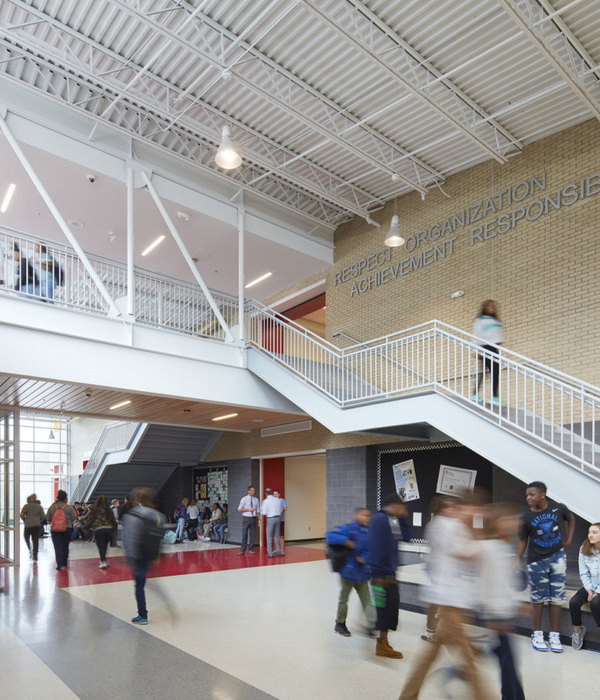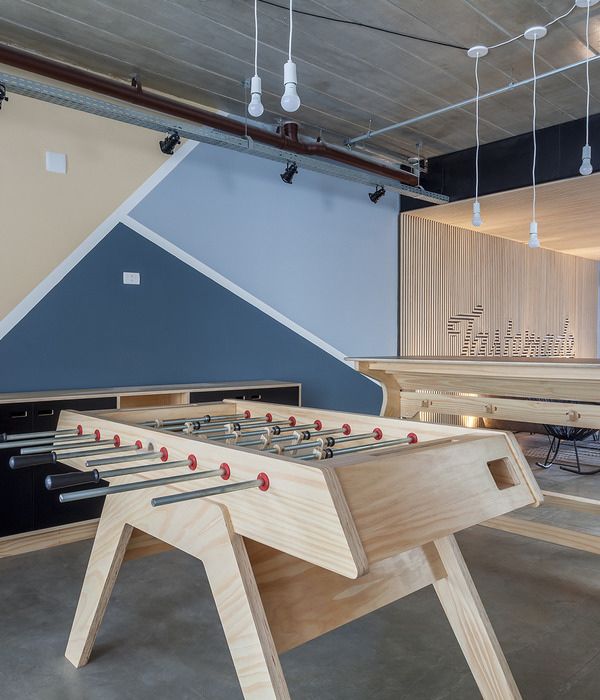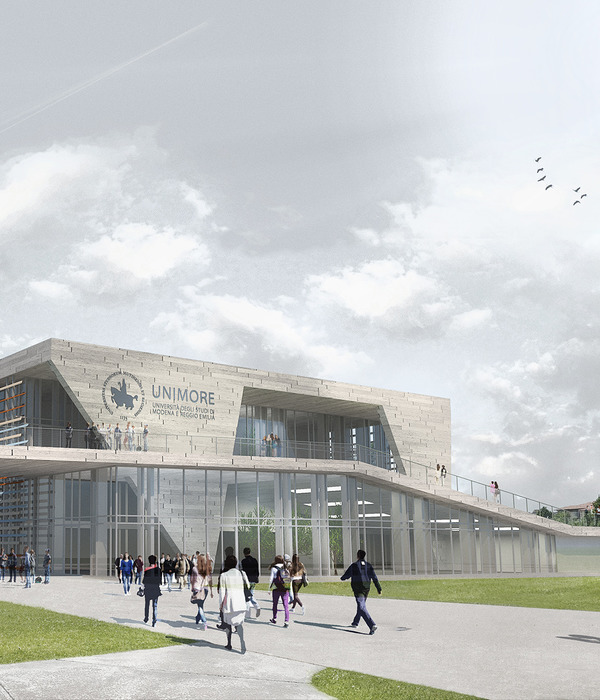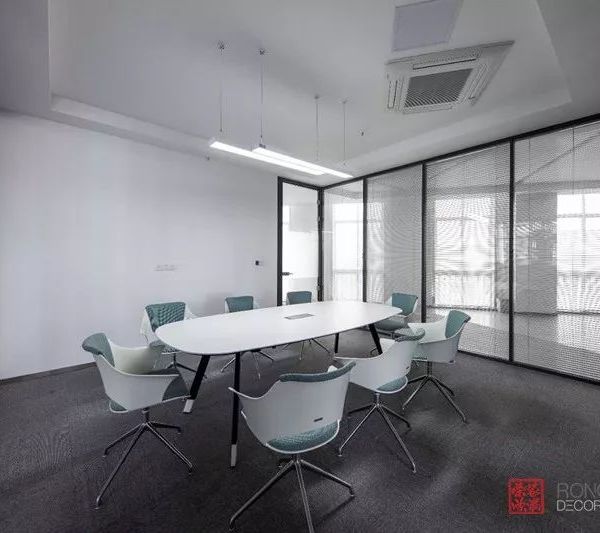Firm: WSP Architecture
Type: Commercial › Office Government + Health › Community Center Fire/Police/Military
STATUS: Built
YEAR: 2019
The Te Ao Nui building sets a new standard for quality commercial office space in Palmerston North. Driven by the requirements of the combined Horizons Regional Council and Palmerston North City Council Emergency Operations Centre and the main tenant, Inland Revenue, the Importance Level Four (IL4) building provides a significantly enhanced facility to meet the important resilence requirements for the local and government agencies and private tenants while offering large open plan flexible office floor plates.
Located on a fringe CBD site, the mixed-use and transformative state of Victoria Avenue meant careful attention and detailing was required to help reduce the apparate scale of the building while adding visual interest to the street elevation. External materials and the building colour scheme was drawn from the local environment with touches of brightness added to provide the building it’s own unique character. Located adjacent to a residential neighbourhood the building also needed to help transition from the lower scale houses to the west and north of the site with the new commercial developments to the east of the tree-lined Victoria Avenue. To achieve this the three-level building volume has been divided into two main volumes separated by the main building entrance and lobby. The volumes have been further articulated to break down their scale through the use of pop-out glazed boxes. The front volume was further articulated through a range of building elements including the glass street canopy, the scale and colour of the cladding material and use of multi-coloured fins, which also help provide shading to the office interior.
Internally, a low displacement structural design solution was chosen as a pragmatic and robust solution that helped to contribute to the architectural concept while simplifying the design of secondary building elements to comply with the IL4 movement criteria. This been achieved through the use of large concrete shear walls, distributed around the perimeter of the building with two central cores.
The IL4 design criteria also drove the enhancement of the building systems. The EOC requires enhanced levels of redundancy with on-site power generation, potable water storage and sewage retention to allow the EOC to remain operational for several days after a 1 in 500-year seismic event. The building has been designed from the start to be compliant with and maintain a NABERSNZ 4 Star rating (excellent performance) for the operation of the building post-commissioning.
Incorporating all the elements above, the resulting Te Ao Nui building provides a vital hub that promotes connection, strengthens partnerships and provides a modern and resilient building that helps to protect the local community.
{{item.text_origin}}

