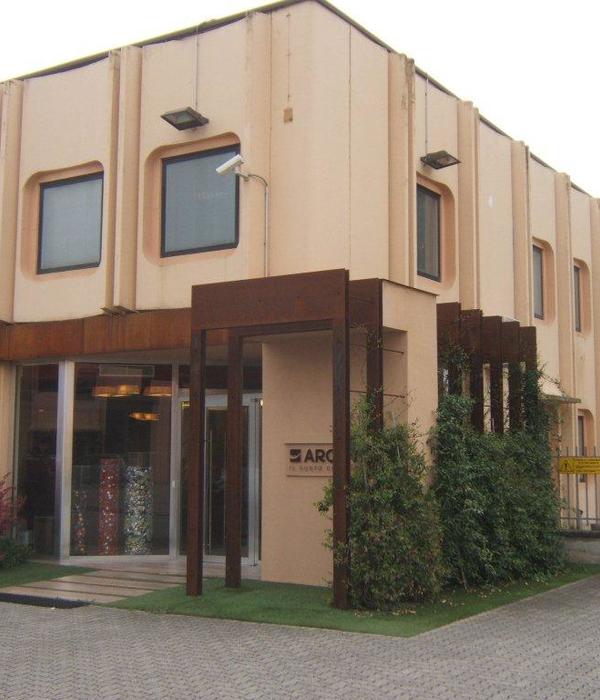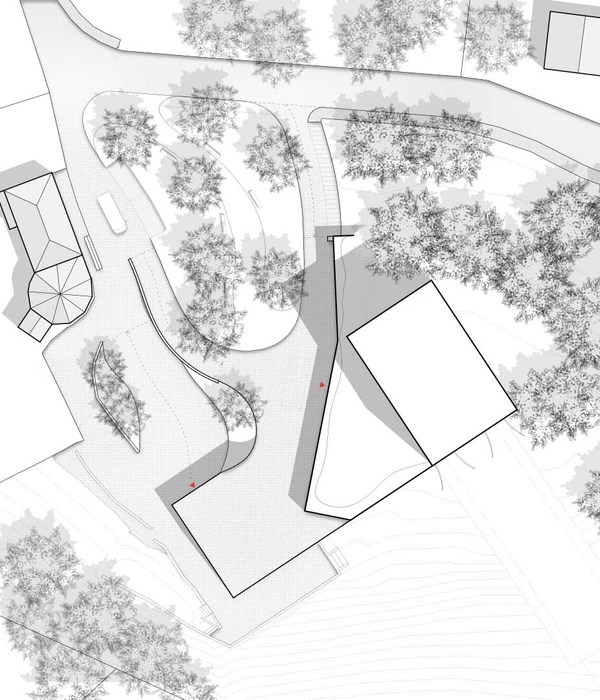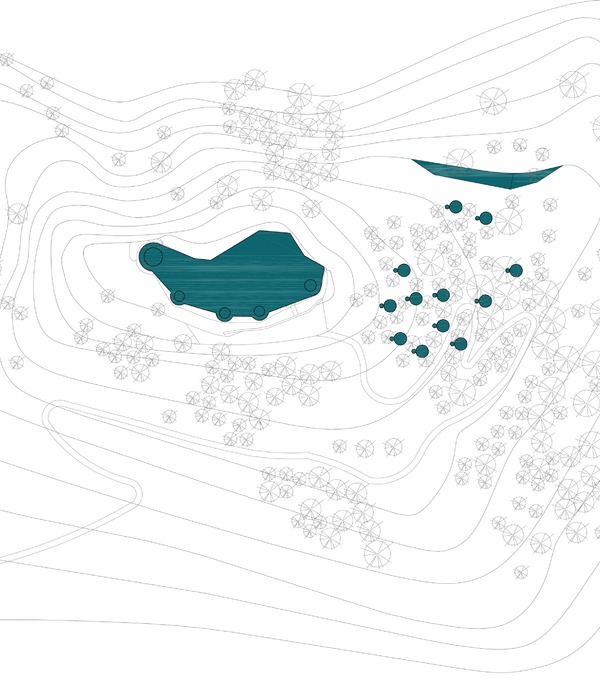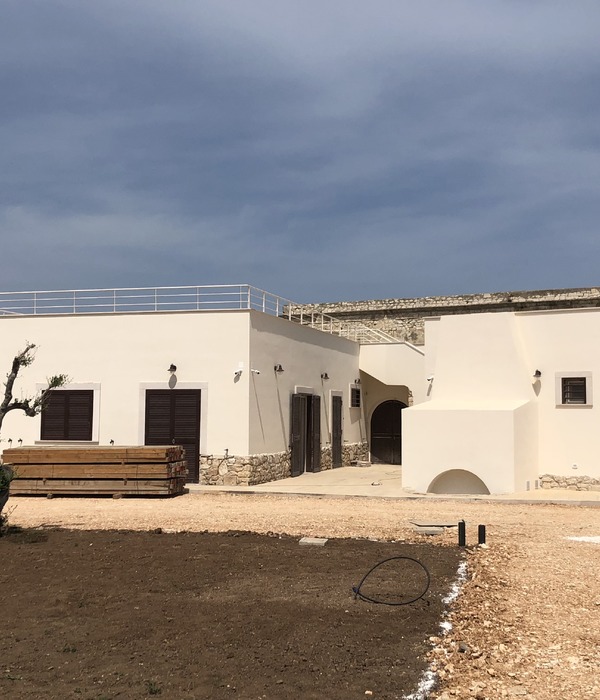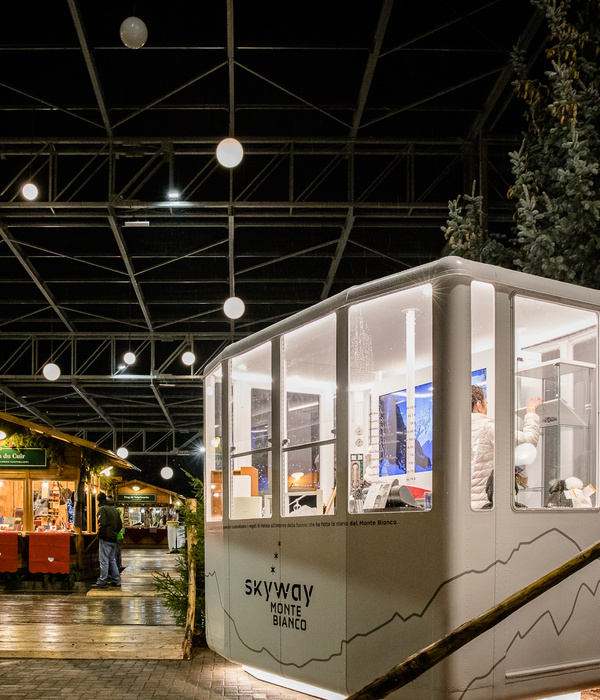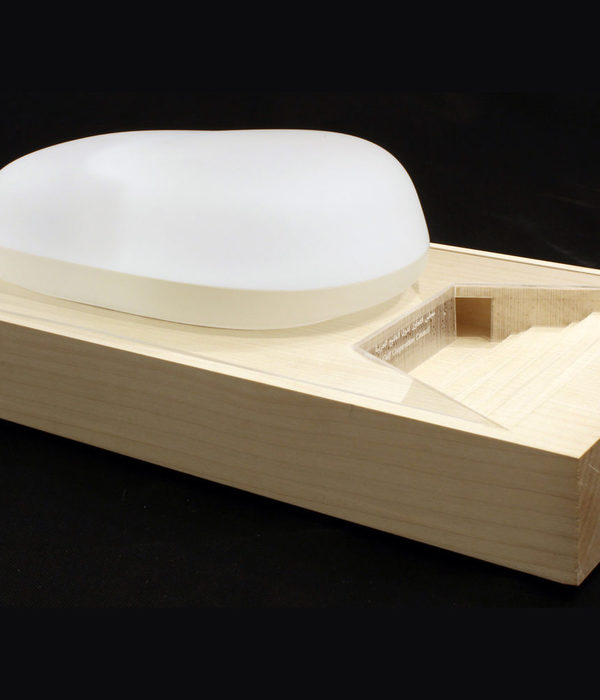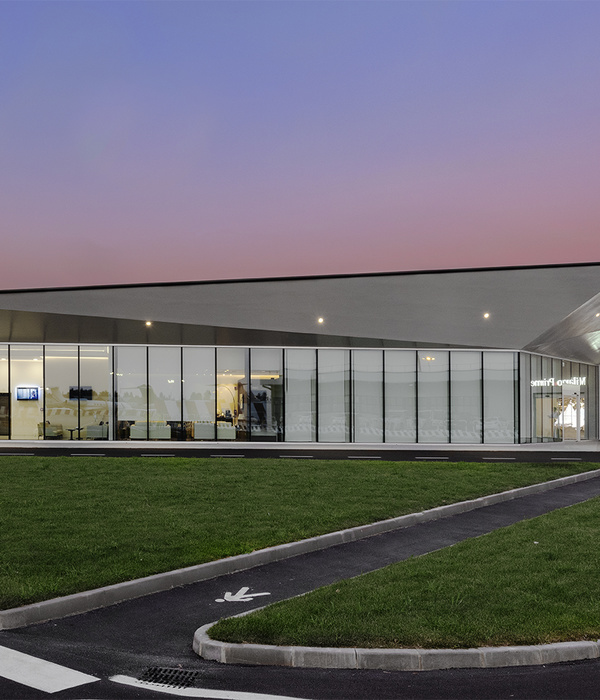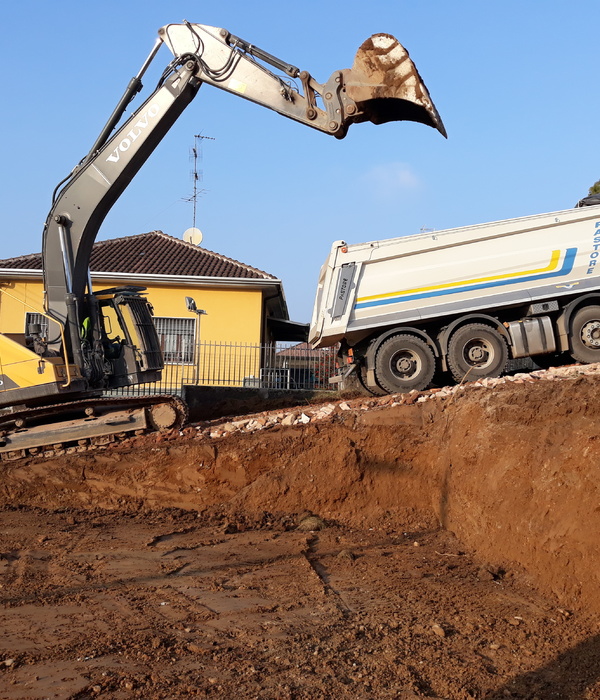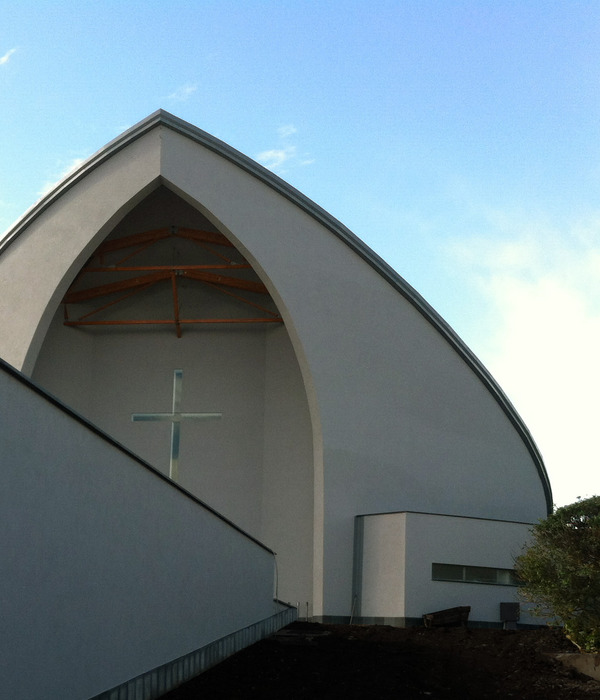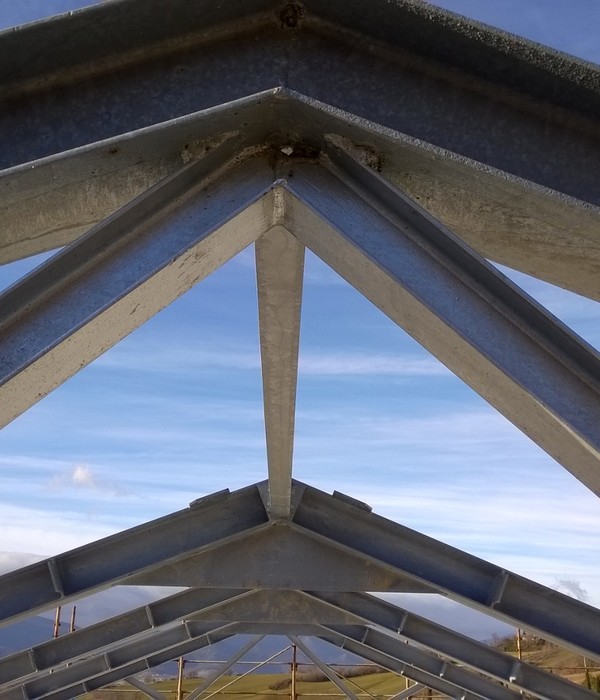Spazi fluidi inondati di luce , bianco e nero, per la sede italiana della società svizzera EMS
Un progetto dal sapore minimalista che incarna il concept aziendale della EMS nella sua sede italiana di Milano.
EMS, società svizzera leader nel comparto del dental care, ha voluto per il suo nuovo Headquarters Milanese un progetto che rappresentasse al contempo l’anima altamente tecnologica dell’azienda e la funzionalità di spazi dal design moderno.
L'edificio, su due piani di circa 2.000 mq, trasformato nella nuova sede, si colloca così in un’area di Milano dal forte carattere industriale e tecnologico. Il progetto, sviluppato dallo studio OBICUA di Roma insieme con lo studio tedesco Muller Architecture , si declina nella realizzazione di uno spazio multifunzionale, suddiviso su due livelli, in cui, i diaframmi in vetro e la corte interna, diffondendo luce e calore nello spazio, fanno vivere l’intero edificio come fosse un unico ambiente fluido. Colori neutri quali il bianco e il nero, uniti a una pavimentazione continua in pietra serena collaborano alla lettura degli spazi come fossero un unicum nel quale avvengono diversi episodi. Unico tono di colore, il rosso, colore aziendale, che quasi a voler illuminare alcuni punti, anima l’intero involucro. Pareti vetrate continue e la permeabilità tra interno ed esterno fanno infine apparire l’edificio dal forte valore bioclimatico inserito nel verde circostante e ne permettono dall’interno la visione continua del giardino, creando così la sensazione di lavorare in un luogo aperto sul mondo esterno non solo metaforicamente.
-------------------------------------------------------------------------------------------------------
Fluid and light spaces, white and black characterize Italian Headquarter of the Switzerland company EMS.
A minimalist project which embodies the business concept of Italian headquarter of EMS.
EMS is a Switzerland company leader in the dental care sector which desidered for its Italian Headquarter a project which unified its technological soul with functional spaces with modern design.
The building, on 2 floors of about 2.000mq, which become the new headquarter, is in an area of Milan characterized by a strong industrial and technological soul.
The project, developed by OBICUA with the German firm Muller Architecture, declines in a multifunctional space, on two levels, where the glass diaphragms and the internal courtyard, spreading light and heat in the space, make the whole building live as if it were a single fluid environment.
Neutral colors such as white and black, combined with a continuous sandstone pavement, collaborate in interpreting the spaces as if they were a unicum. Red, which is the company’s color, lights the environment and gives a contrast.
The glass walls and the continuous communication between the interior and exterior of this bioclimatic building allow everywhere the sight on the garden, giving the feeling of working in a workspace open to the outside world, not only metaphorically speaking.
{{item.text_origin}}



