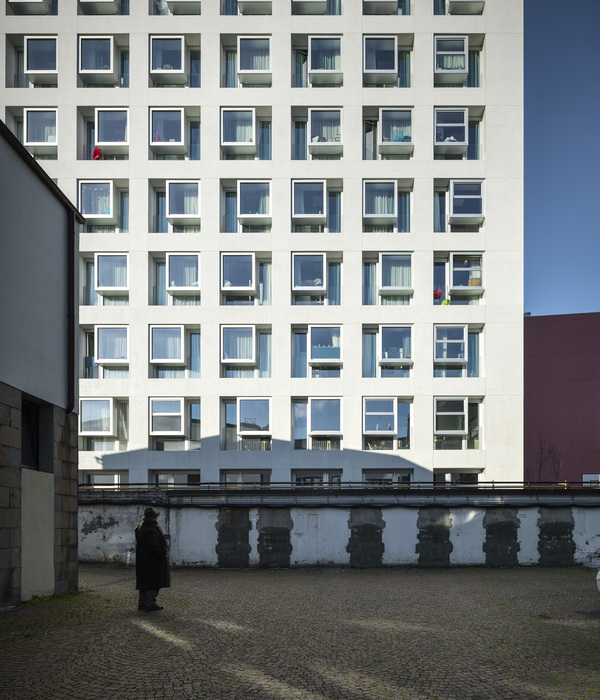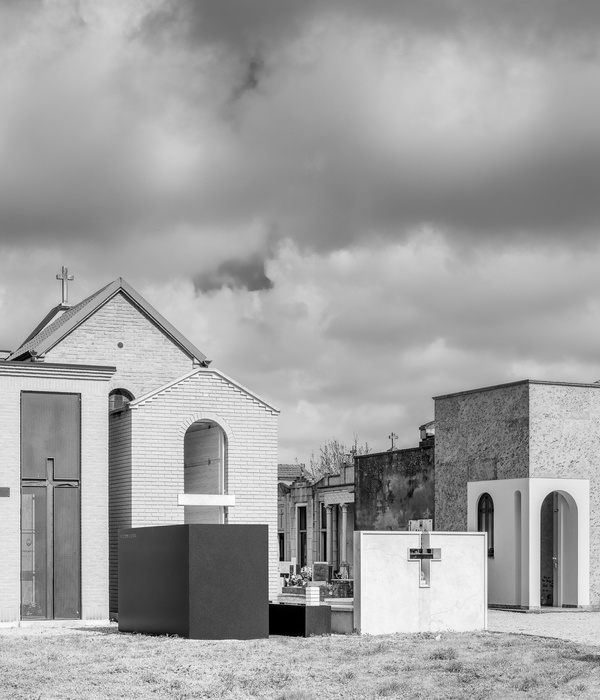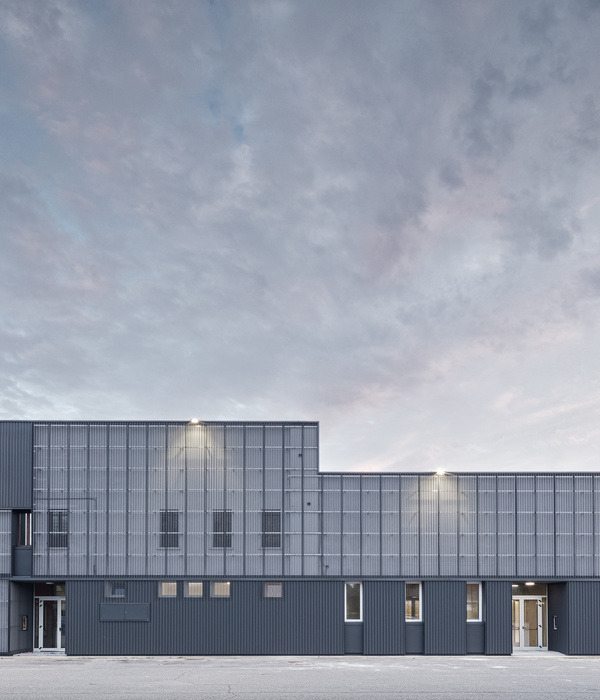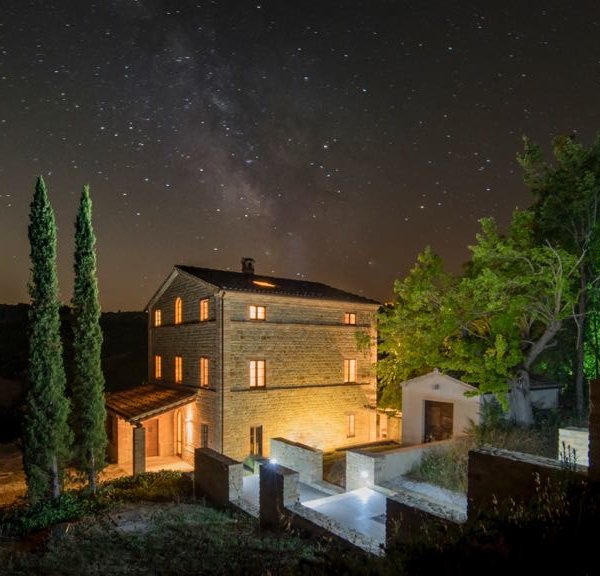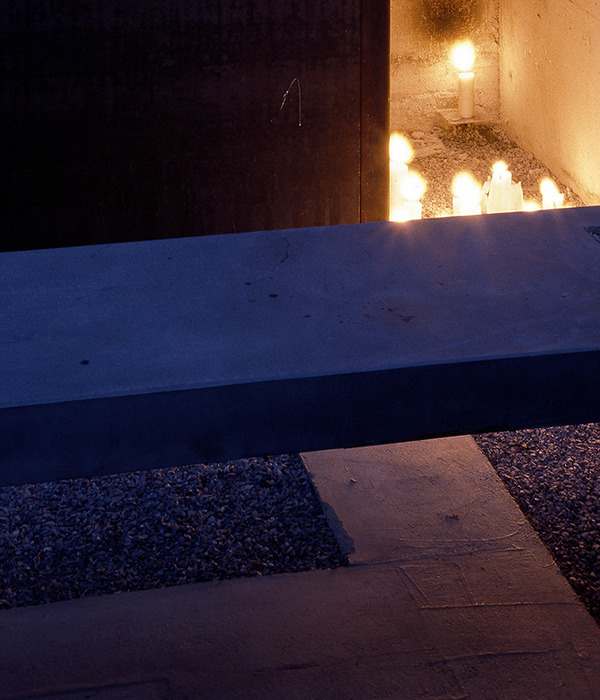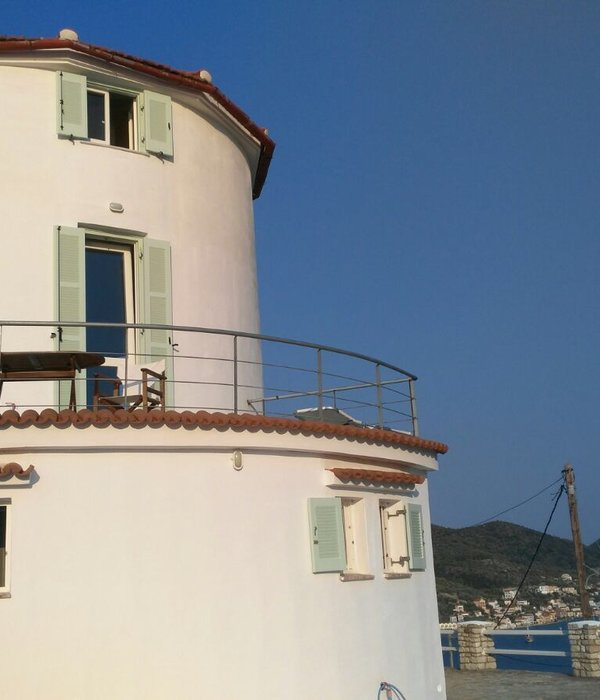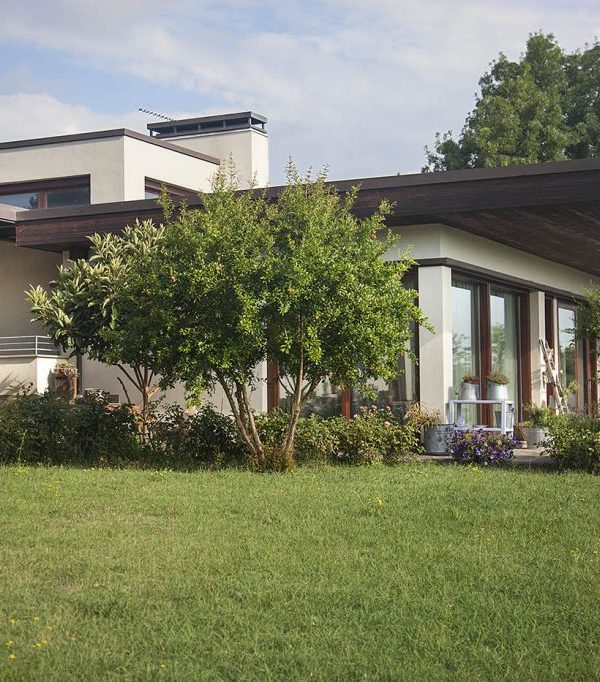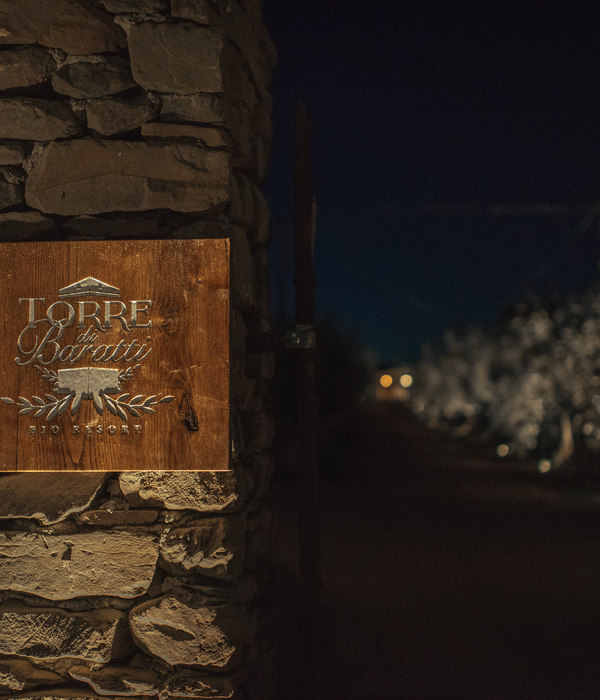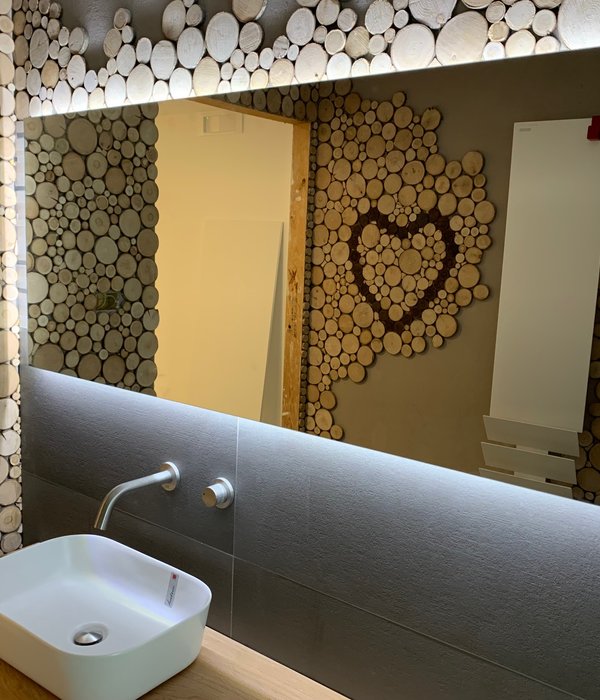Clark Nexsen has created a fresh design for Asheville Middle School to account for a growing student population in Asheville, North Carolina.
After nearly 50 years, the existing Asheville Middle School was not large enough to support the district’s increasing student population. After weighing the outdated classroom design, costly repairs and increasingly difficult general maintenance, Asheville City Schools wanted a new modern school with open and flexible learning spaces.
The existing school was demolished to make way for a new school to be built on the same sight. Keeping the construction of the new Asheville Middle School within the existing downtown Asheville residential community campus allowed this city institution to continue to serve as the single neighborhood middle school for the entire city. The new school features bright colors, expansive windows, skylights and natural light. The design of the compact, three-story facility centers on an open and daylit Commons and Media Center that serve as the conceptual heart of the school.
Academic, exploratory, athletic and cafeteria wings radiate outwards with multilevel circulation spaces surrounding the Media Center, which includes a makerspace. Views pass through the flexible, open central space to the natural environment beyond.
With no traditional teacher desks, the school opted instead for movable, lockable cabinets that can be arranged for different types of teaching.
Learning communities within grade levels are promoted with team rooms at each of the three core classroom modules. These team spaces provide another flexible learning environment for the classrooms to use, as student team activity areas, or as meeting space. This team concept and the use of fresh colors provides students another scale of identity and promotes ownership and pride within the school.
Liberal use of glass at the open bridge puts sustainability on view. The roof garden and plaza area are used for rainwater collection. Ultimately the rainwater flows to bio-retention landscaped areas on display at the building entrance. The bridge also provides multistory learning environments for dynamic science experiments.
Architect: Clark Nexsen Construction Manager: Beverly-Grant/Barnhill MEP Engineer: Essential Systems Engineering Structural Engineer: Kloesel Engineering Civil Engineer: Civil Design Concepts Photography: Mark Herboth
12 Images | expand images for additional detail
{{item.text_origin}}

