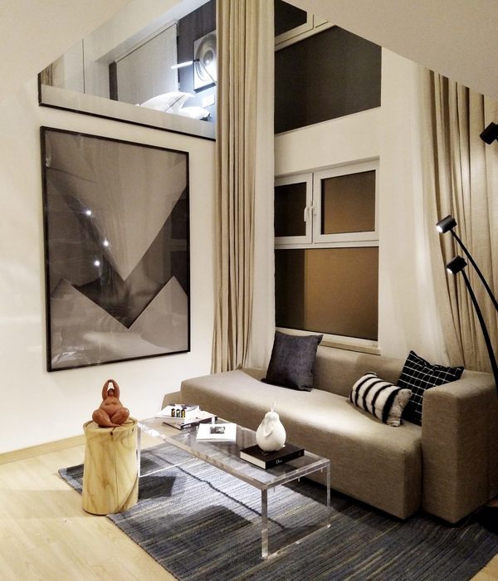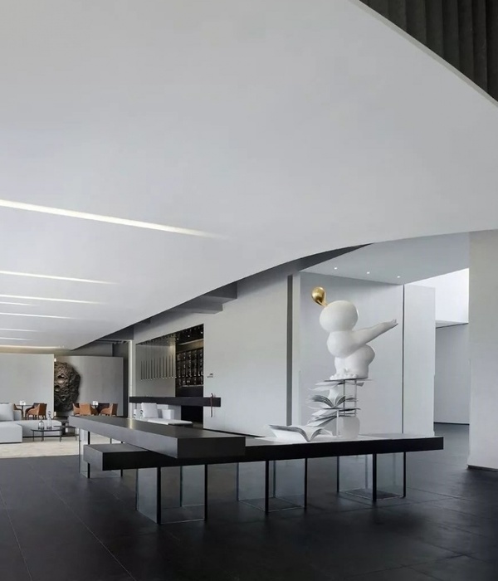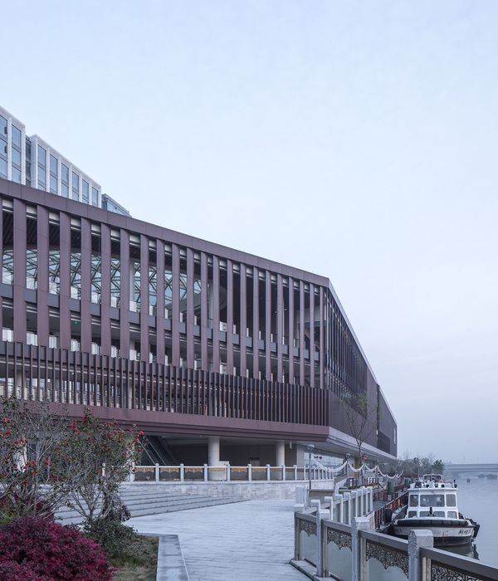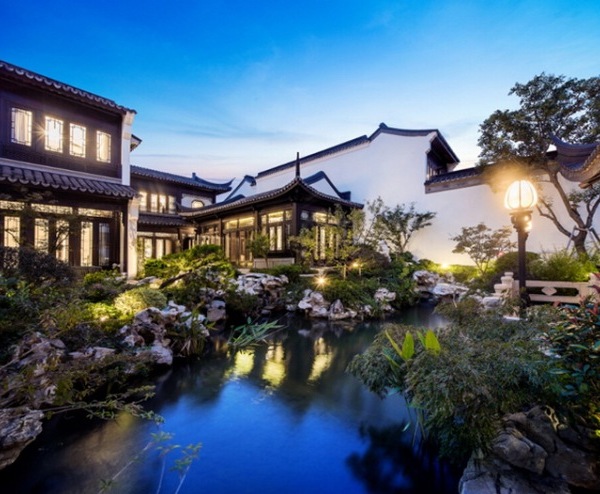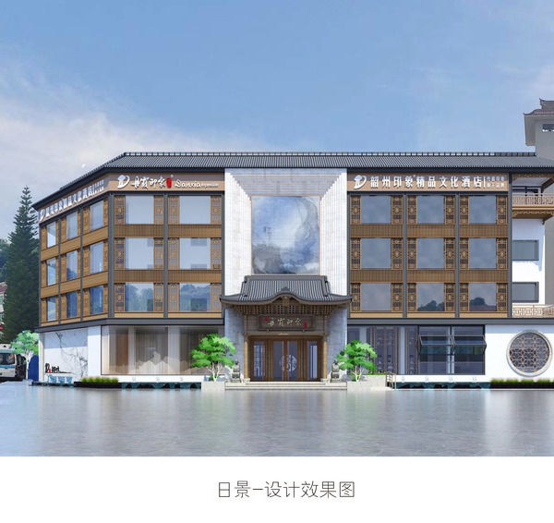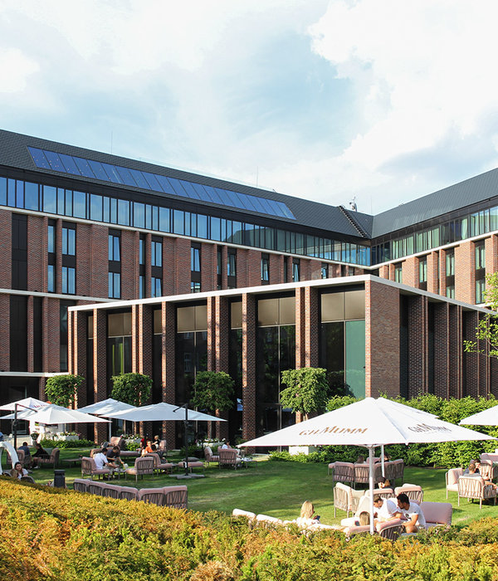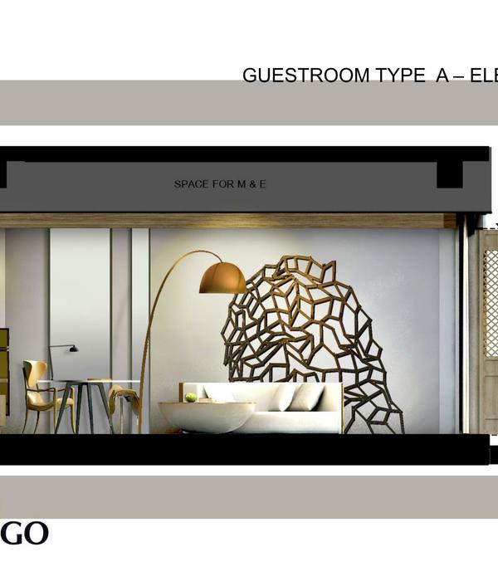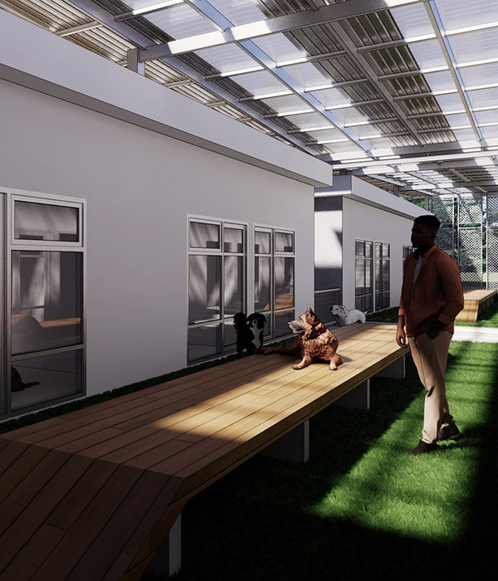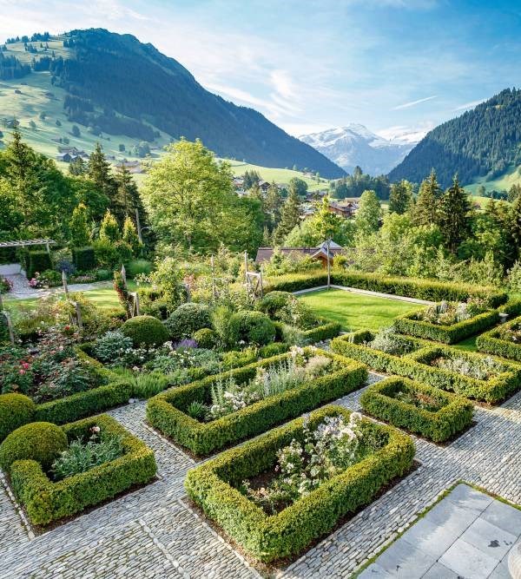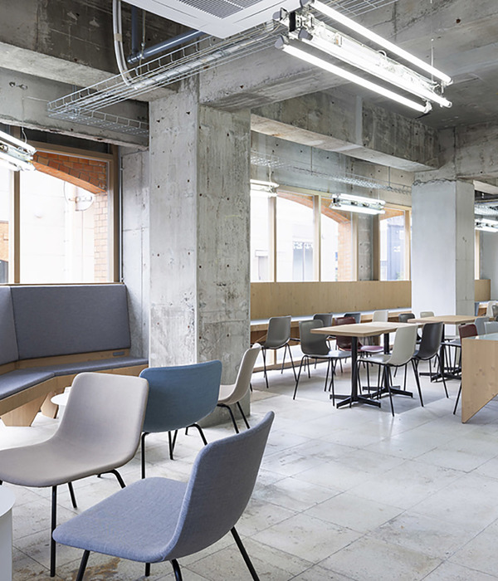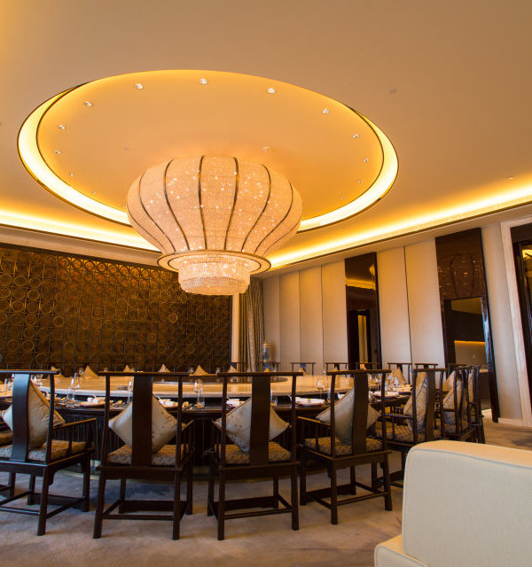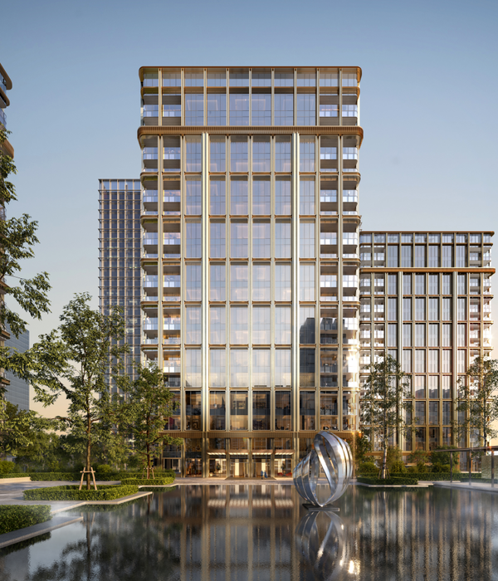You already know the company Tastemade. Responsible for the delicious recipe videos that are all over your news feed on social media, they are having the a lot of success! And now they have opened a new headquarter in Sao Paulo, Brazil. Studio dLux was the architecture office chosen to carry out the project, which has two scenographic kitchens, where the recipe videos are recorded, a bar, the company offices and a cafe open to the public. The office is located at the first floor of the office, in a very cool environment with the walls covered with geometric graphics. As you enter the space, your attention is caught by a large wood panel, which covers one of the walls and the ceiling. The vertical orientation of the pine slats becomes horizontal to form the logo of the company. This same pattern of wood repeats throughout the office on the desks, chairs and cabinets. The table top were made of black Formica and central ducts were installed to hide the wires, as well as a stand that can support plant vases and other objects. The lighting of the space has been left apparent and is made by perforated cable trays where spot-type luminaires are distributed. It was decided not to have plaster lining, but on the tables was built a wood liner that works as a sound hitter, improving the acoustics of the workstations. The floor also has meeting rooms and a space for relaxation, with a foosball table made of plywood.
The scenographic kitchens were created with two different styles, the rustic and the modern, but they have a similar arrangement: a central island in front of a cabinet in L. The modern kitchen has cooler tonality, guaranteed by the blue tones of the cabinets and the white of the countertops and wall cladding, inspired by the Scandinavian style. An interesting detail of the design is the water tap, made with copper pipes, metal that is also present in other objects of the space. Another highlight is the counter top of the sink and wall covering, which looks like stone, but is wood finished with Formica. In the rustic kitchen the presence of the wood is remarkable. The wall covering above the sink is made with Portobello porcelanato of hexagonal pieces and wooden slats forming an asymmetrical pattern. The island, made of Formica-lined wood in concrete pattern and topped with solid freijó, is movable, allowing it to be removed if necessary for the recordings. The concrete stand was made on site. The sink is inspired by the great American models. For storage of kitchen utensils, shelves and metal rods have been chosen so that they can be part of the decoration.
{{item.text_origin}}

