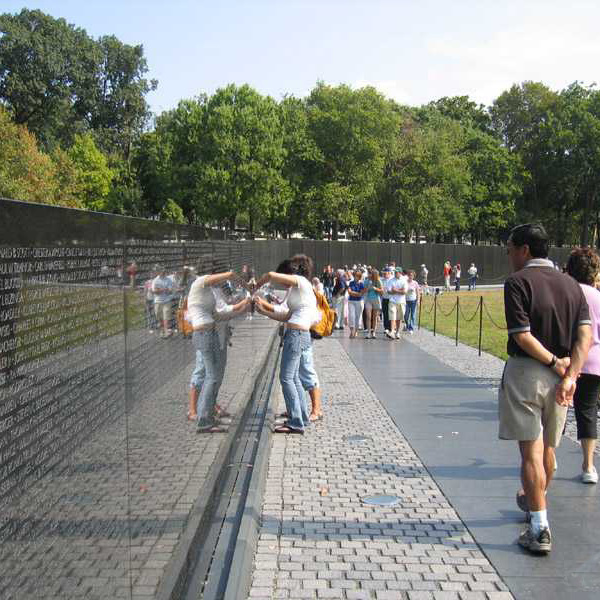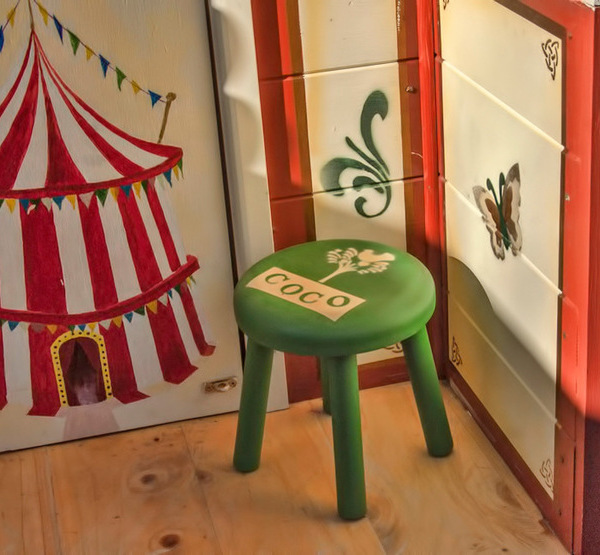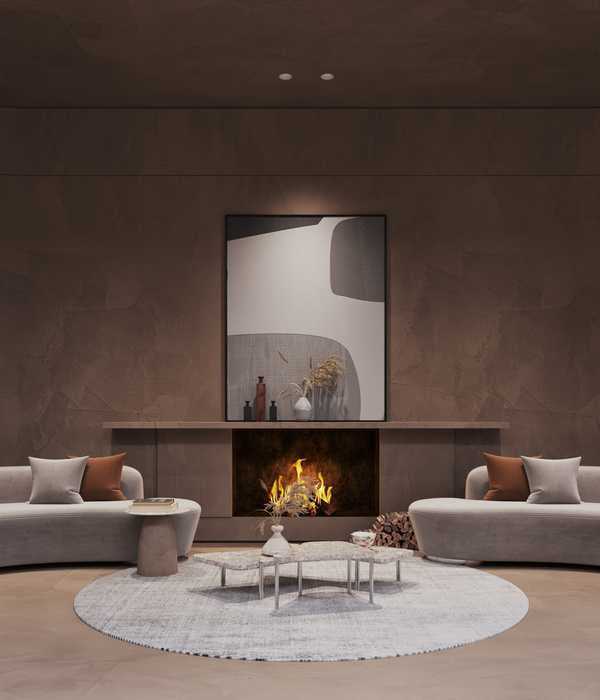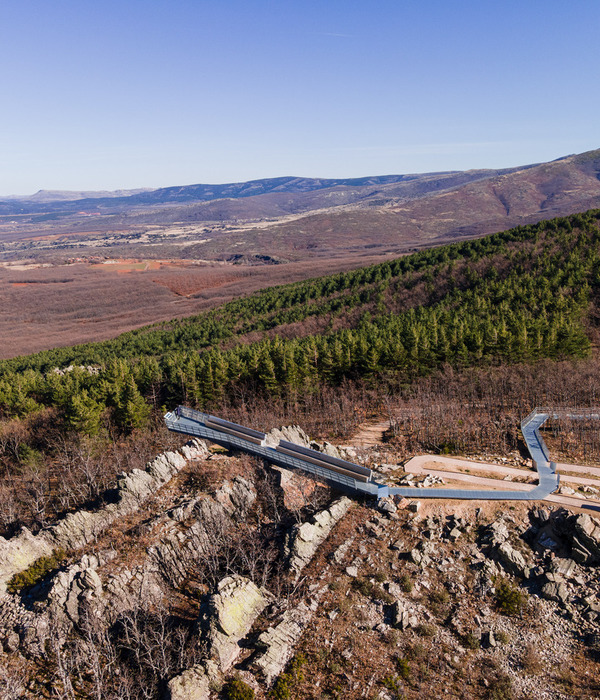kotobuki酒店的改造主要源于当地农业部门希望刺激当地商业发展的需求,项目坐落于老城中心,那里几乎没有交通线路或旅游资源,城中的空地就像白纸上的小虫子一样显眼。本项目的目标之一,即利用酒店刺激当地的旅游业发展,满足旅游相关的需求。拥有72年历史的火车站位于城市的最南端,铁路本身在运营15年后就关闭了,当地的百货商店也随之倒闭。在铁路运营的短暂辉煌时期中,当地涌现了一系列类似于格拉斯哥风格和芝加哥学派风格的建筑,这些建筑有着华丽的瓷砖外观,而如今则全部沦落为“廉租房”。
The hotel was planned to cater for business demand, mainly from the agricultural sector, on a site in the old centre of the city where there are few transport links or tourist resources, and where vacant lots stand out like insects. The goal was also to use the hotel as an opportunity to increase the content and demand for tourism.In the southernmost part of the city, the train station had been gone for only 72 years, the railway line itself was closed after only 15 years of operation, and the local department stores’ had closed. There was the so-called “tenement buildings”, similar to the Glasgow style and Chicago school, which was constructed with tiling on this short glorious period.
▼沿街道看建筑,viewing the project from the street
作为一个低预算改造项目,设计的目标旨在为建筑打造既日常又美观的外观,改造后的酒店既不破坏建筑过去的辉煌,又不完全复刻过去的设计,也不追求任何绝对的答案。为了实现这一目标,设计团队说服了业主将停车场设置在酒店场地的后方,进而为建筑争取了扩建的可能,以创造出必要的楼层空间。为了增加扩建部分的独立性,设计团队在原建筑与扩建部分之间特意留出了一个“中间空间”,它既不是后巷也不是庭院,仅仅是一个缝隙空间。扩建部分楼层与原建筑楼层相互错开,进而创造出丰富的空间形式。当旅客们离开自己房间,马上就会感受到户外环境 —— 农场带来的自然气味,晨雾带来的朦胧幻觉;而当人们穿过缝隙空间,来到下一个建筑,又会深切感受到它的历史层次。空间组织虽然简单,却又给人以丰富的空间感受。
▼改造扩建前原貌,original state before renovation and extension
As this was a low-budget project, the aim was to create an ordinary, aesthetically pleasing appearance, without destroying the splendour of the past, without being too close to it, and without aiming for the absolute. In order to achieve this, we asked the client to acquire the car park at the back of the site and build an extension to provide the necessary floor space. In order to increase the independence of the building, we built the extension with an inbetween space, which is neither a back alley nor a courtyard, just a gap space, and we changed the height of each building and warped the whole shape of the building. When you leave your room you feel the outdoors, the smell of the farm, the illusion of the morning mist, and when you move to the next building you feel the layers of its history. The composition is a simple but give richness.
▼原建筑与扩建部分保持了紧密却相互独立的关系,the original building and the extension maintain a close but independent relationship
▼首层视角,closer view of the ground floors
场地总体扩建工程包括四个独立的建筑体量,四个扩建体量中容纳了三种功能,并组成了小型城市街景。此外,设计团队在酒店场地隔壁的地块上规划了一座奶酪工厂,工厂旁坐落着一家现有的餐厅,设计初衷旨在加强当地食品教育的发展,并提供充足的活动场地。扩建部分的外观与室内设计体现了对比与矛盾之美,各种新奇复杂的元素和谐组合在一起,营造出富有亲和力的空间氛围。
The extension creates a small streetscape of four separate buildings with three facilities, a cheese factory of our design on the next site in order to enhance food education, and an existing restaurant further next to it. The indoor and outdoor finishes also embrace the contradiction between chaos, novelty, and sophistication, affinity.
▼主入口立面,facade of the main entrance
▼入口一侧的主要街道,main street leading to the entrance
▼改造后的原建筑部分立面,part of the facade of the original building after renovation
酒店作为一处接待不同背景的旅客的往来之地,需要营造出开放、灵活的空间以满足不同的需求。因此,设计团队在项目中置入了一系列缝隙空间,以接纳各种各样的人和事物。设计追求的是空间的和谐与丰富性,而不是追求绝对的统一。最终,酒店呈现出高度的包容性,所有人与事物都能在此找到合适的容身之所。
▼分析图,diagram
This is because the hotel is a space where people and objects from many different backgrounds come and go, and therefore it is necessary to create an open and unstable place of objects with many gaps inbetween spaces that can accept a variety of people and objects, rather than an absolute unity that requires the consistency of one architect for all objects placed in the space. This is because it was necessary to make it a place where people and objects can be accepted.
▼扩建体量,extension volume
▼波纹钢板立面,facade of corrugated steel
▼扩建体量底层延续了原建筑的拱廊形式,the ground floor of the extension continues the arcade form of the original building
▼扩建部分立面近景,closer view of the facade of the extension
经过扩建与改造后的建筑体量,根据材质、尺度、色调与风格被大致分为三组,每组空间内部保持一致,但是组与组之间却保留了各自的特点,以顺应空间的现有的特点。建筑师认为这些差异和矛盾能够成为空间叙事的“线索”,而缝隙空间则能够创造出适度的亲切感与空间张力,因此,这些缝隙空间在设计中得以保留其原始的姿态,没有经过统一的设计处理。其余空间的处理手法则依据了以下原则:
The objects in each space are divided into three or more groups, each with the same size, texture and style, but with enough differences and contradictions between the groups to follow the current of the space. We thought that these differences and contradictions would become “clues”, “gaps” (inbetween space) that would make people and things feel comfortable and tense, so we left them as they were without unifying them.
▼建筑体量迎合了街道的弧度,the building volume caters to the curvature of the street
▼顶层扩建体量,roof top extension volume
1.设计中采用了在郊区的农田里随处可见的波纹钢板,虽然这是一种能够带给人熟悉感的材料,但是将其放置在市区瓷砖建筑的背景下时,却能唤起一种新奇的感觉。
2.为了平衡两个建筑之间的体量关系,使扩建部分既保有独立性,又与现有建筑保持紧密联系,设计团队将长而窄的扩建部分与现有建筑保持平行,并使体量的另一侧沿街道轻微弯曲。
3.扩建部分延续了现有建筑的沙利文三段式立面构成,但为竖井和柱顶结构赋予了相对柔和的现代设计语言,这种处理手法使其与现有建筑鲜明的格拉斯哥、芝加哥学派和中世纪风格产生了强烈的对比。
▼扩建部分与原建筑之间的缝隙空间,
the gap space between the extension and the original building
▼缝隙空间使户外环境渗透到建筑中,
the gap spaces allow the outdoor environment to permeate the building
▼错层的设置创造出丰富的空间联系,
split-level settings create a rich spatial connection
▼缝隙空间中的楼梯,stairs in the gap space
1.The use of corrugated steel sheets, which can be found here and there in farmland in the suburbs, is a familiar material, but in the city (next to a tiled building) it gives a sense of novelty
2.In order to balance the imbalance between as independent and as one which the two buildings, the extension and the existing building, are perceived, the volume is long and narrow, parallel to the existing building as in others, but slightly bent along the street.
3.As with the existing building, it follows Sullivan’s tripartite composition, but the shaft and capital have a muted expression, as in the International Style, in contrast to the eloquent expression of the existing building, as in the Glasgow Style, Chicago School and medieval composition.
▼开放式走廊,open hallway
▼设备与管线与混凝土结构和谐相融,
the equipment and pipeline are harmoniously integrated with the concrete structure
▼楼梯细部,details of the staircases
▼由室内看楼梯,viewing the staircase from interior
▼露台,terrace / balcony
4.与华丽的天际线和相对庞大的城市景观,以及包括现有砖瓦建筑在内的各种“西方”建筑形成鲜明对比的是,扩建建筑采用了轻盈但温和、友好的棚屋顶形式,屋顶和墙壁无缝连接,没有任何出挑的屋檐。
5.为了在人性尺度上,以较少的视觉元素来平衡现有街景,扩建部分延续了现有建筑基座的拱形序列,材质方面则采用了波纹钢板,不遵循死板的框架结构,旨在在符号学层面上来表达出结构的轻盈。
6.现有建筑的琥珀色水平铝窗框打破了建筑的竖向整体构图,而扩建部分则采取了更加低调的开窗手法,采用了尺度适宜的木制窗框。
▼公共餐厅,public dining area
▼大型木制家具与建筑结构的结合,the combination of large wooden furniture and building structure
▼由餐厅看接待台,viewing the reception desk from the dining area
▼插花工坊,flower art workshop
4.In contrast to the ornate skyline and relatively massive cityscape with its variety of ‘western’ buildings, including the existing brick tiled building, the extension building has a light but gentle and friendly shed roof form with no eaves, a seamless roof and walls.
5.In order to balance the streetscape with less morphological elements on a human scale, the extension follows the arch sequence at the plinth of the existing building, but in the extension building, the archs are made of a corrugated steel that does not follow the frame, and are expressed as a light presence with only symbols.
6.In contrast to the amber-coloured horizontal aluminium sash windows of the existing building (which contradict the overall composition of the building, which emphasises the vertical direction), the discontinuous wooden fittings of a homely size, are simply placed on the plain walls.
▼由等待/休闲区看花坊,viewing the workshop from the waiting area
▼细部,details
7.设计将空间以及家具陈设等根据材质、形态、色调、尺度、组合等进行了细致的分类,使大型置入式木质家具在混凝土框架的背景下,与现有的成品家具和谐地组合在一起,进而创造出和谐的室内乐章。
8.设备和管道沿着混凝土框架有节奏地排列,并被视为与结构框架和大型木制家具同等的“矛盾”元素进行了精心的设计处理。这些装置被放置在现有结构和新墙壁、天花板、门之间的小缝隙中,既充当了空间的视觉辅助线,又保持了自身的独立性。
7.The design and selection of materials, shapes and sizes (colours, shapes, combinations of ready-made products, etc.) are organised and classified so that the concrete frame, the large architectural wooden furniture and fittings, and the ready- made furniture all groups work together as independent melodies.
8.The equipment and pipes are arranged along the concrete frame rhythmically, and they are perceived as ambivalent presences and objects of the same group as the inorganic frames as well as the large wooden furniture.The objects are placed in a small gap between the existing structure and the new walls, ceilings, doors, so that they act as auxiliary lines that make the parts and objects appear to be separate.
▼客房,guest-room
▼扩建部分与原建筑中的客房,guest rooms in the extension volume and original building
▼客房浴室,bathroom
“缝隙空间”在本项目中的灵活应用,为现有建筑中的所有空间与家具元素赋予了适度的存在感。空间的细部与节点被有选择性地放大,大尺度的空间又在某种程度上得到了弱化,进而创造出空间的动态平衡,这里既有富有活力的公共空间、也有舒适的私密空间,以及适度的空间留白,灵活的设计迎合了不同人对于空间氛围的需求,
In order to create this inbetween space, i.e. to ensure that the presence of any object in the existing space is not too strong or too weak, we have added and reduced the parts to the group of objects in the space that act as local minimum, local maximum and inflection points, as described above. As a result, a dynamic equilibrium continue in each space, and a space that is suitable for different purposes, such as dynamism, comfort and emptiness.
▼夜景,night views
这种以物体与空间之间的关系为主导的设计,创造出既富有包容性又具有戏剧化的矛盾性的空间氛围,致敬了建筑大师Adolf Loos的经典空间理论,以一种接地气的方式以及一种全新的视角审视了消费社会下的旅居空间,给普通生活带来精致的复杂性。
This kind of space, based on the relationship between objects, creates the comfort and effect of grouping through the repetition of exclusion and inclusion, as in the case of Adolf Loos’s space, and it could become a new perspective on space in a consumer society, as a kitsch space that gives a sophisticated complexity to ordinary life.
▼总平面图,site plan
▼1~3层平面图,ground floor to 3rd floor plan
▼4~5层平面图与剖面图,4th and top floor plan and section
{{item.text_origin}}












