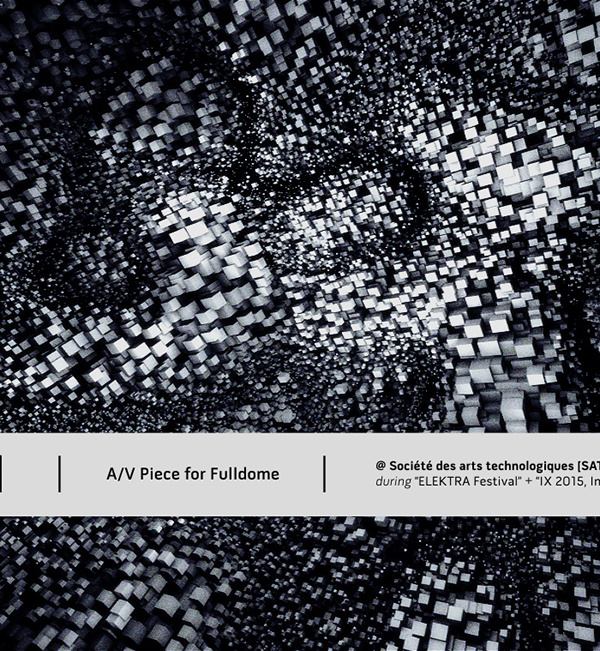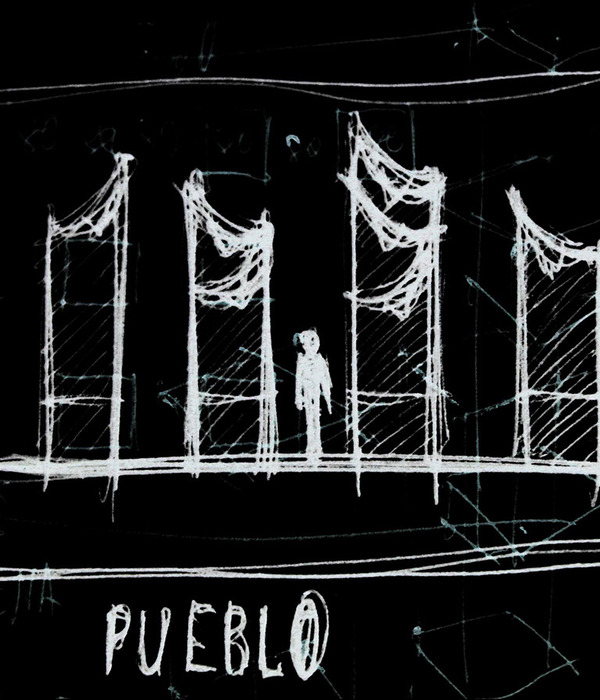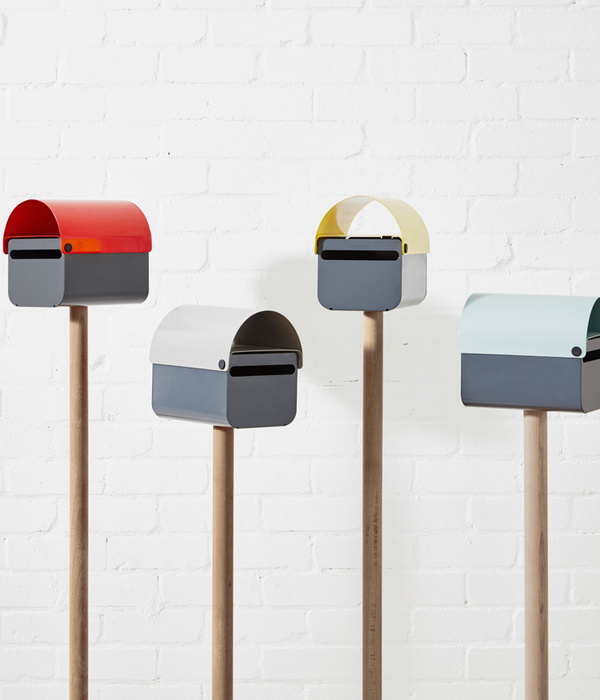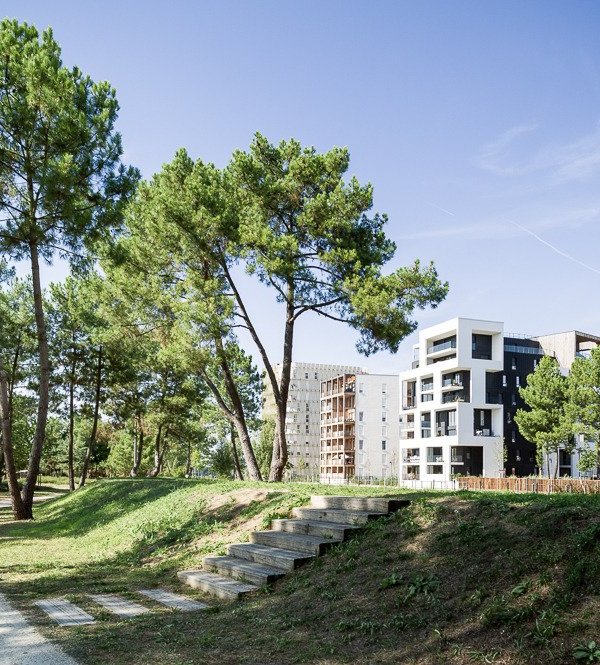America California Hewlett-Packard Company
位置:美国
分类:办公区
内容:实景照片
设计团队:swa
图片:8张
日前,swa团队受邀作为另一大著名
景观设计
团队Holland,East & Duvivier的设计顾问,目标是对现在位于加州Roseville市的惠普公司大楼进行重新设计与改造。该场地面积开阔,占地约200公顷。设计团队即着手对该场地中23,000 M2服务,以及其他设施与景观进行改造,使得场地中的景观元素更加完善。
在此次的项目方案中,设计团队swa主要负责为该工程提供一个全方位的景观服务,并使得周边的城市景观得到升级与改造。此次的工作包括方方面面,比如根据施工图纸仔细进行场地规划,道路分布,
的等级问题,入口景观的设计,人行步道的布局,员工休息区域以及其他各种各样的开放空间的建造。此外,该工程也采用了模块化的结构模式,这样是为未来惠普公司的再次扩建打下良好的基础,因此,该大楼与周边景观的建设有十足的前瞻性。
译者:蝈蝈
SWA Group acted as consultants to the architects Holland, East & Duvivier for a restudy of the existing master plan for the 200 Ha Hewlett Packard site at Roseville. This led to the drawing up of a new master plan for the 23,000 M2 service, repair and distribution facility on the site.
SWA then provided full landscape architectural services for the upgrading of the surrounding landscape. The work included site planning through construction documentation for building placement, road layout, grading, entries, pedestrian ways, employee recreation areas, and all open spaces. The project also accommodated a modular building type intended to serve as a prototype for future Hewlett Packard expansion.
美国加州惠普公司外部实景图
{{item.text_origin}}












