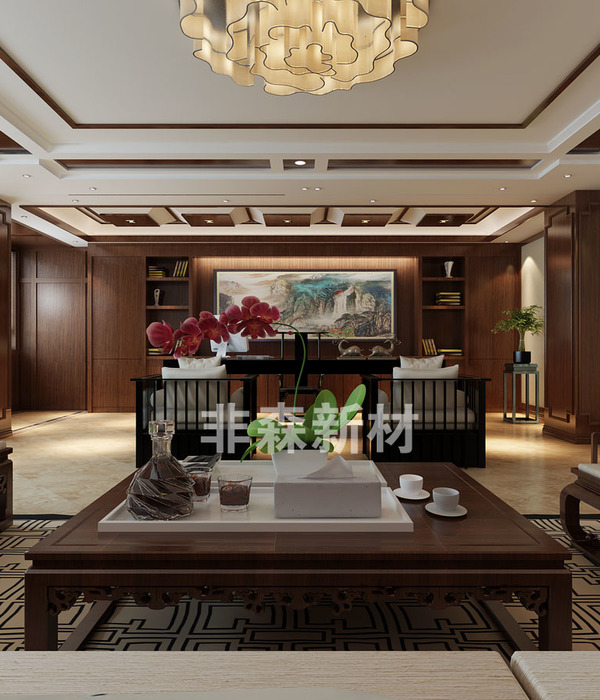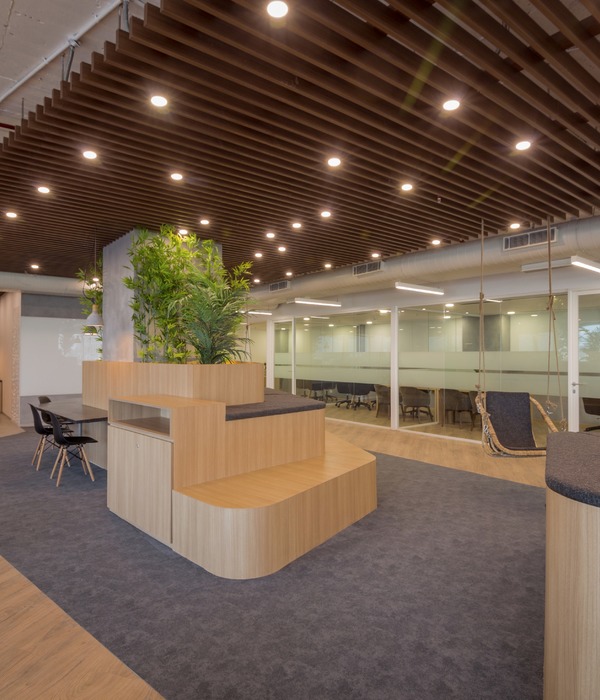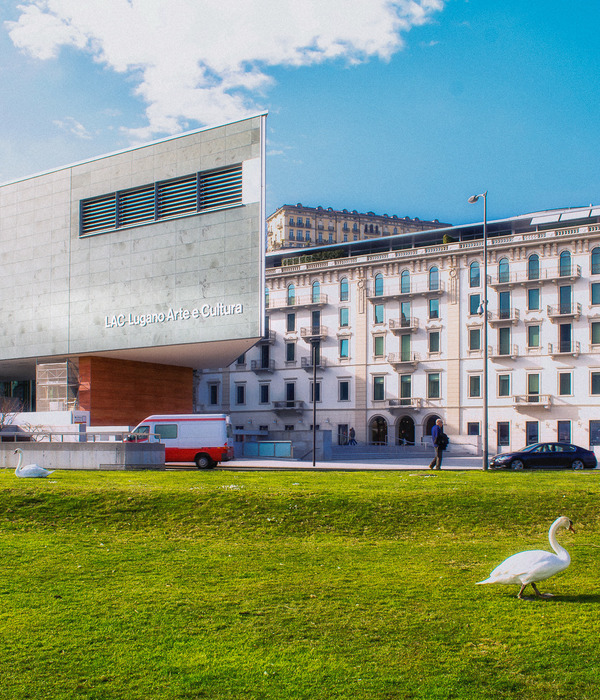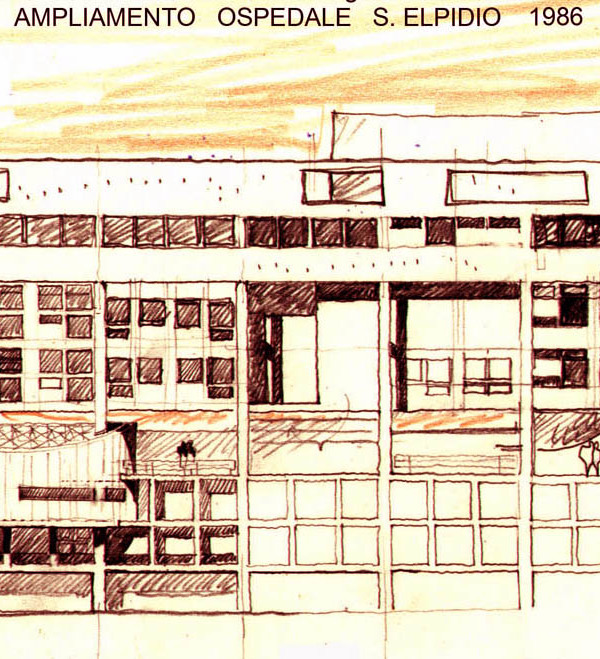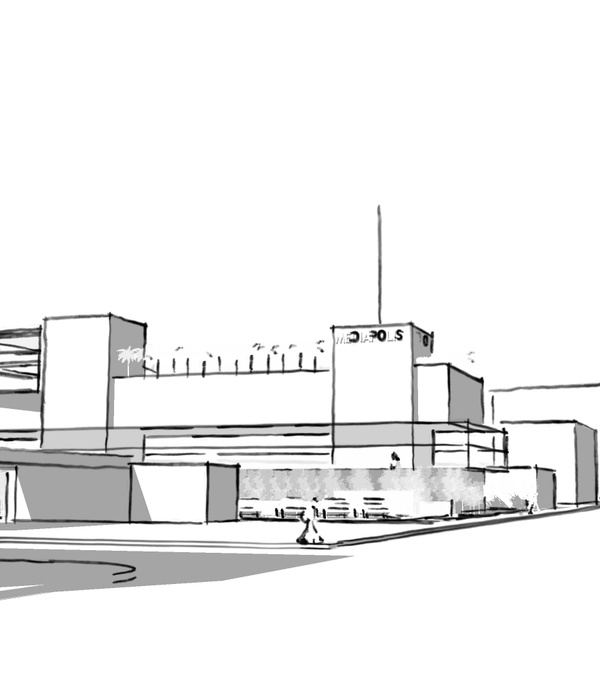Otros Participantes: Arquitectos: Valentina Zecchi, Soledad Casarotti, Sebastián Mengot Calculo Estructural: Estudio Chamlian-Buenaventura Interiorismo: CL interioristas (Valentina Cancela, Mariana Lauretta) Paisajismo: Clemencia Zorrilla Construcción: Ihouse
The construction of projects in remote sites or with limited access, often affect the natural state of the site, providing materials, control over the work done, among other things. The modular prefabricated construction helps to mitigate these factors, the house is built in a closed environment, away from climatic factors, close to all types of material supply and (usually) near the office or the client and then sent (by truck) to its final resting place semi permanent. Site whose intervention was minimal, where its natural state was minimally altered and thus maintain its natural essence. A grateful landscape.
Each module is developed in 518 sq ft. (48 m2) It was designed to house, a single person, a couple or couples, families, friends, cousins, in short, flexible to any inhabitant. The interior is subdivided into 3 defined spaces, but without doors that separate them, allowing to break with a traditional concept of delimiting the interiors and thus emphasize the connection between people. The spaces are defined by two bedrooms, a living room or intermediate space, a kitchenette and a bathroom.
The interior measurements were defined by the width of the planks whose lines coincide in all the vertical and horizontal planes of the house. Obtaining a minimum waste of the planks, almost without cuts or adjustments and a homogeneous view of the space. The view towards the landscape, fixed windows that allow a maximum vision with minimum restriction. The perspective causes that when one moves through the interior, it seems to be floating from the ground, without touching it, without getting wet and alien to the cold or the heat. An extreme feeling of Refuge. Refuge + Landscape = Refuge in the Landscape. The North façade, exposed to the sun of the Southern hemisphere, has a series of shutters, almost invisible when closed, which allow controlling the entry of solar light in summer and make the most of it in winter, as well as allowing the sector to be more exposed to establishment.
-------
(es)
La construcción de proyectos en sitios remotos o de difícil acceso, atenta en muchas ocasiones contra el estado natural del sitio, el envío de materiales, el control sobre la obra, entre otras cosas. La construcción modular prefabricada ayuda a mitigar estos factores, la casa se construye en un entorno cerrado, ajeno a factores climáticos, cerca de todo tipo de suministro material y (generalmente) cerca del estudio o del cliente para luego ser enviada (camión mediante) a su sitio final de reposo semi permanente. Sitio cuya intervención fue mínima, donde su estado natural fue alterado mínimamente y así mantener su esencia natural. Un paisaje agradecido.
Cada módulo se desarrolla en 48m2. (518 sq ft) El mismo se ideó para albergar, una sola persona, una pareja o parejas, familias, amigos, primos, en definitiva, flexible a cualquier habitante. El interior se subdivide en 3 espacios definidos, aunque sin puertas que los separen, permitiendo romper con un concepto tradicional de delimitar los interiores y así enfatizar la conexión entre personas. Los espacios se definen por dos dormitorios, un estar o espacio intermedio, una kitchenette y un baño completo.
Las medidas interiores quedaron definidas por el ancho de las tablas cuyas líneas coinciden en todos los planos verticales y horizontales de la casa. Obteniendo así un aprovechamiento máximo de las tablas, casi sin recortes o ajustes y una visión homogénea del espacio. La vista hacia el paisaje, ventanas fijas que permiten una máxima visión con mínima restricción. La perspectiva, al estar elevados del terreno, hace que cuando uno recorre el interior, parece estar flotando sobre el terreno, sin pisarlo, sin mojarse y ajeno al frío o el calor. Una sensación extrema de cobijo. Refugio + Paisaje = Refugiarse en el Paisaje. La fachada Norte, expuesta al sol del hemisferio Sur, cuenta con una serie de postigos, casi invisibles al estar cerrados, que permiten controlar el ingreso de luz Solar en verano y aprovechar al máximo en invierno, además de permitir cerrarse del sector más expuesto al establecimiento.
{{item.text_origin}}

