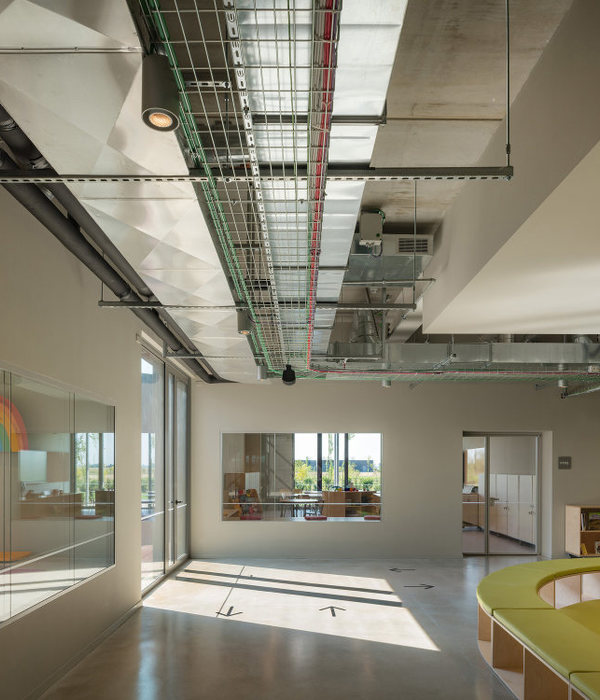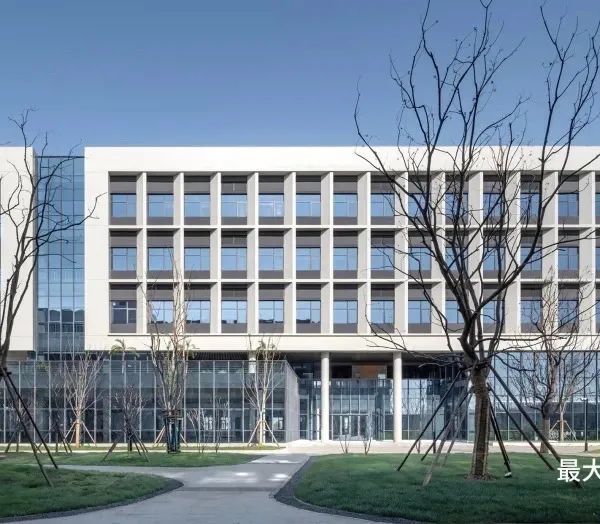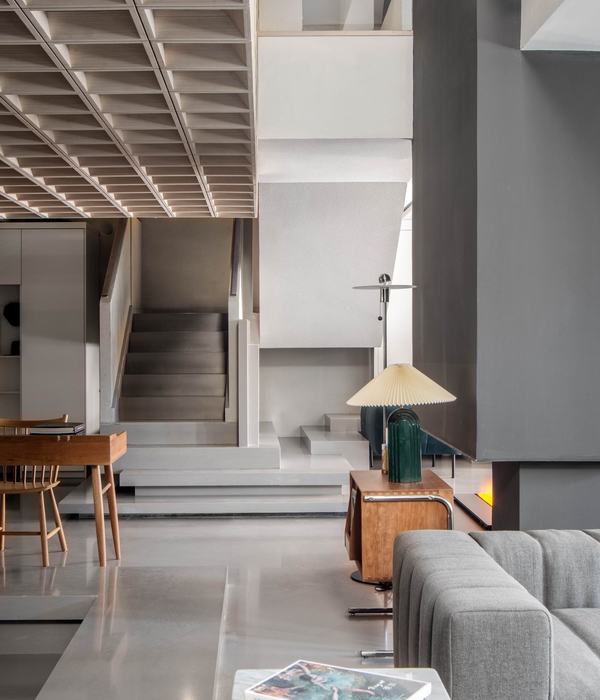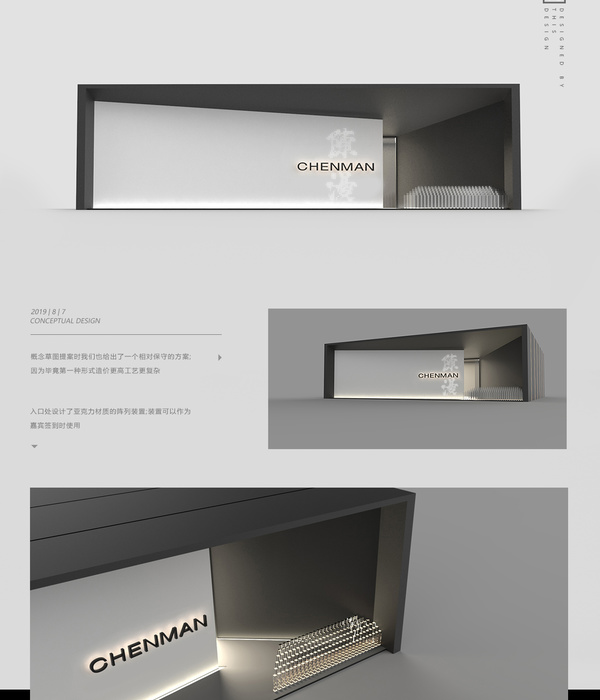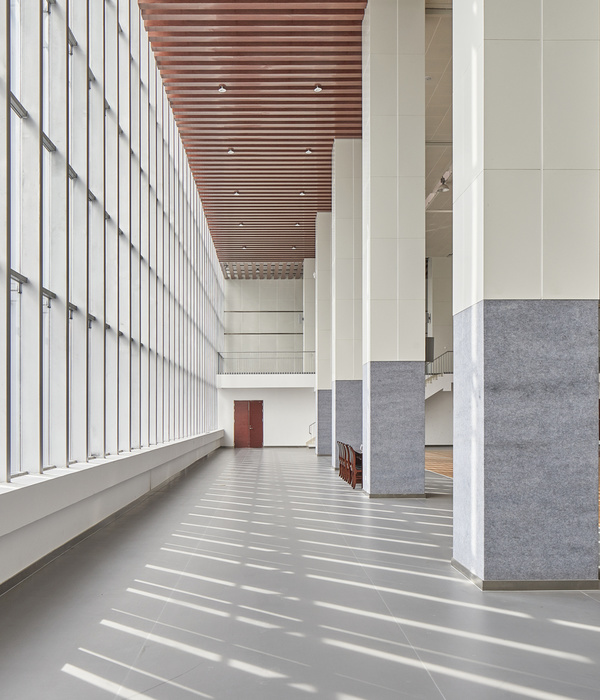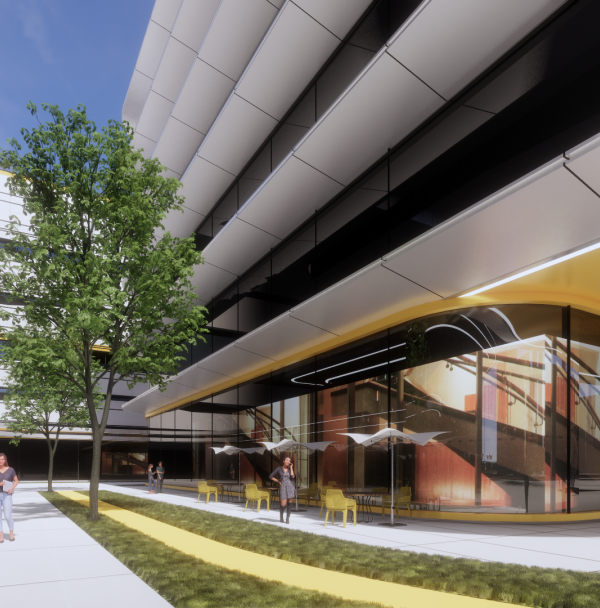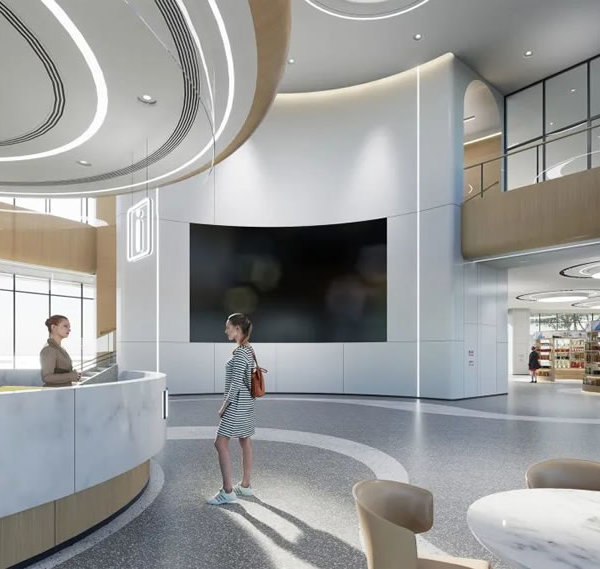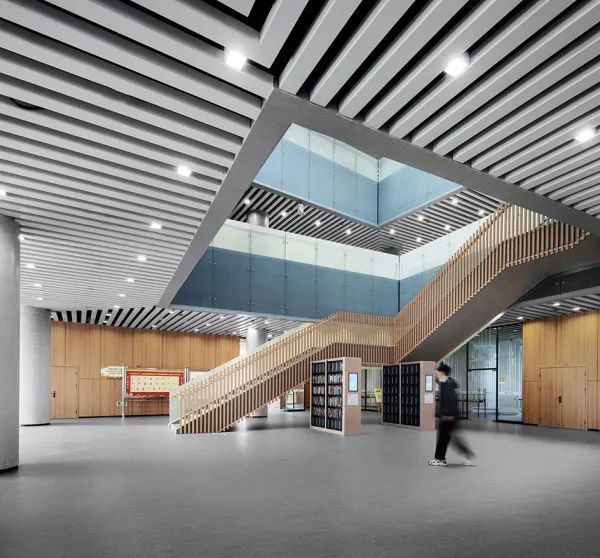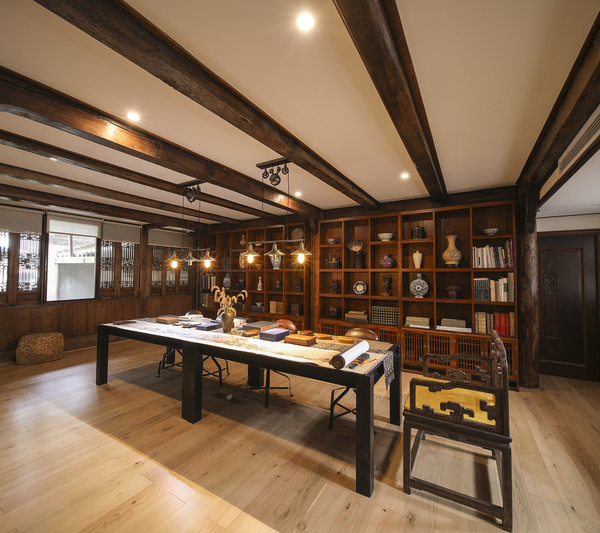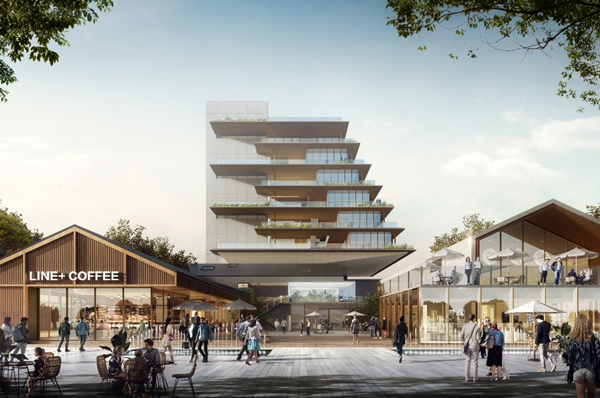© Mika Huisman
(c)MikaHuisman
架构师提供的文本描述。Maunula之家是正在更新的社区的中心文化和学习中心。这座建筑位于Maunula附近的Maunula公园旁边。它是为所有年龄的当地居民提供公共服务的中心。成人教育中心、图书馆和青年中心无缝合作,实现了空间的协同使用和高利用率。
Text description provided by the architects. Maunula House is the central cultural and learning hub of a neighbourhood being renewed. The building is located next to Maunula park in the center of the neighbourhood of Maunula. It is a center of public services to local residents of all ages. The adult education center, the library and the youth center cooperate seamlessly, enabling the co-usage and a high utilization rate of the spaces.
© Mika Huisman
(c)MikaHuisman
毛努拉之家是赫尔辛基地方民主试点项目的一部分。甚至在绘制建筑物的一条线之前,就与当地居民安排了多个车间。讲习班采用了包容各方的工作方法,例如,参与者通过特定角色对设计产生共鸣。当地居民参与规划Maunula House的活动,即使在建筑物完工后也是如此。
Maunula House has been designed as a part of the City of Helsinki Pilot Project for Local Democracy. Multiple workshops were arranged with the local residents even before a single line of the building was drawn. The workshops utilized inclusive working methods, for example a rolestorming method where participants empathized with the design through a given role. Local residents participate in the planning of the activities of Maunula House even after the completion of the building.
© Mika Huisman
(c)MikaHuisman
该建筑与北部的Pakilantie公路、南部的Mets purontie路和西部的Maunula公园接壤。在场址的东侧,建造了Maunula House,以便在一家新的杂货店的门面上贴上,使Maunula House、杂货店和停车位之间能够直接进入。
The building borders Pakilantie road in the north, Metsäpurontie road in the south, and Maunula park in the west. At the eastern side of the site, Maunula House has been built to attach to the façade of a new grocery store, which enables direct access between Maunula House, the grocery store and the parking spaces.
Floor Plan 01
楼层图01
正门位于Maunula公园一侧的大楼中间。青年中心有自己的入口处在网站的西南侧。
The main entrance is located in the middle of the building on the side of Maunula park. The youth center has its own entrance at the southwestern side of the site.
图书馆位于北侧。木质的,自由的天花板给图书馆大厅一个鲜明的特征。西北公园的玻璃墙为图书馆提供了灯光和视野。从图书馆直接到杂货店。
The library is located in the northern wing. The wooden, freeform ceiling gives the library hall a distinct character. The glass wall facing the park in northwest provides the library spaces with light and views. There is a direct access from the library to the grocery store.
© Mika Huisman
(c)MikaHuisman
用户的共享空间被放置在大楼中间的正门周围。其中最大的一个是Mets puro大厅。共享空间还包括一家由年轻员工经营的咖啡馆。
The shared spaces of the users are placed around the main entrance in the middle of the building. The biggest one of these is the Metsäpuro hall. The shared spaces also include a café run by young employees.
© Mika Huisman
(c)MikaHuisman
青年中心位于南侧。它的大厅可以直接从主大厅区到达。但是,在必要的时候,青年中心可以用滑动门与建筑物的其他部分分开。
The youth center is located in the southern wing. Its lobby is directly accessible from the main lobby area. However, when necessary, the youth center can be separated from the rest of the building with sliding doors.
Floor Plan 02
平面图02
成人教育中心的空间聚集在大楼顶层的主大厅周围。大厅空间由金色的黄色天窗构成,将空间和光线带到建筑框架的最宽处。这些车位也可以直接从杂货店的车顶停车场进入。
The spaces for the adult education center have been gathered around the main lobby in the top floor of the building. The lobby spaces are defined by a golden yellow skylight bringing space and light to the widest point of the building frame. The spaces are directly accessible also from the roof parking area of the grocery store.
© Mika Huisman
(c)MikaHuisman
建筑物的外墙主要是浅色砖,建在现场.主入口周围的表面被松树覆盖,并经过半透明处理。图书馆和主大厅的玻璃门面是由三层绝缘玻璃元件和钢框架和SG接缝组成的。
The façades of the building are mainly of light-colored brick, built on site. The surfaces around the main entrance are clad with pine and treated with a translucent finish. The glass façade of the library and main lobby is made of triple-layer insulating glass elements with a steel frame and SG-seaming.
这座建筑的支撑结构是由钢筋混凝土和钢制成的。从内部空间到外部,折叠天花板的木质包层作为视觉上一致的表面继续存在。
The supporting structure of the building is made of reinforced concrete and steel. The wooden cladding of the folding ceiling continues as a visually uniform surface from the interior spaces to the exterior.
© Mika Huisman
(c)MikaHuisman
Maunula公园将于2017年春季更新,成为Maunula住宅活动的延伸部分和社区活动的舞台。该公园的主要特点将是艺术家DUOIC-98(VisaSuonpur和PatrikS.Derlund)的艺术作品:家庭树:皮桦(1948-2016)。这项工作包括从现场砍伐的旧桦树,分为两个部分:公园里的苹果树树林和图书馆大厅的图形印刷品。
Maunula park will be renewed in the spring of 2017, becoming an extension for the activities in Maunula House and a stage for community events. The main feature of the park will be the artwork of the artist duo IC-98 (Visa Suonpää and Patrik Söderlund): Family Trees: Betula pendula (1948–2016). The work consists of old birch trees felled from the site and is divided into two parts: an apple tree grove in the park and graphic prints in the library hall.
Architects K2S Architects
Location Metsäpurontie 4, 00630 Helsinki, Finland
Category Cultural Center
Architect in Charge Kimmo Lintula, Niko Sirola, Mikko Summanen
Area 3100.0 m2
Project Year 2017
Photographs Mika Huisman
Manufacturers Loading...
{{item.text_origin}}

