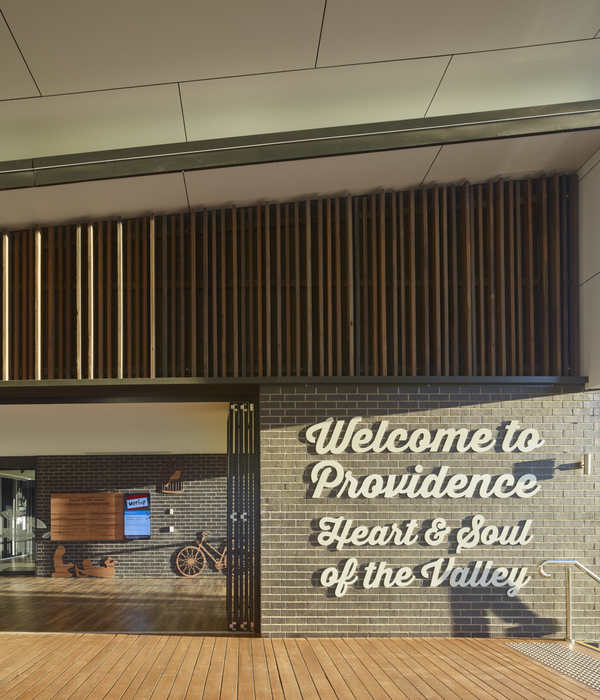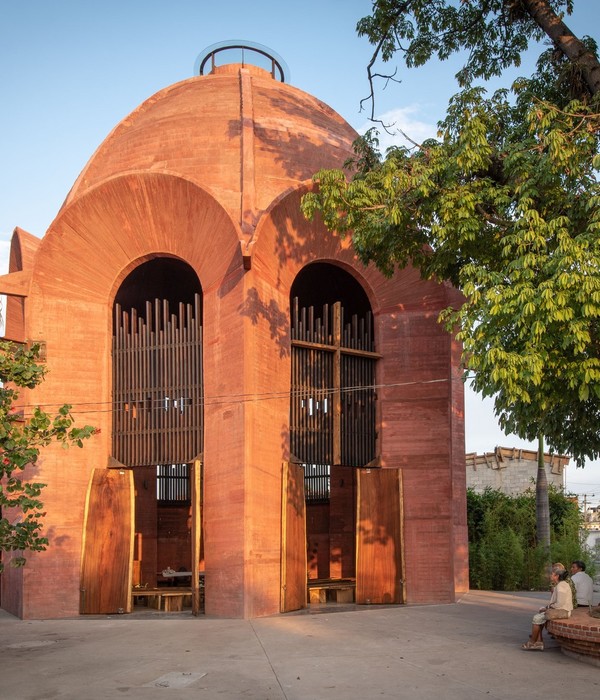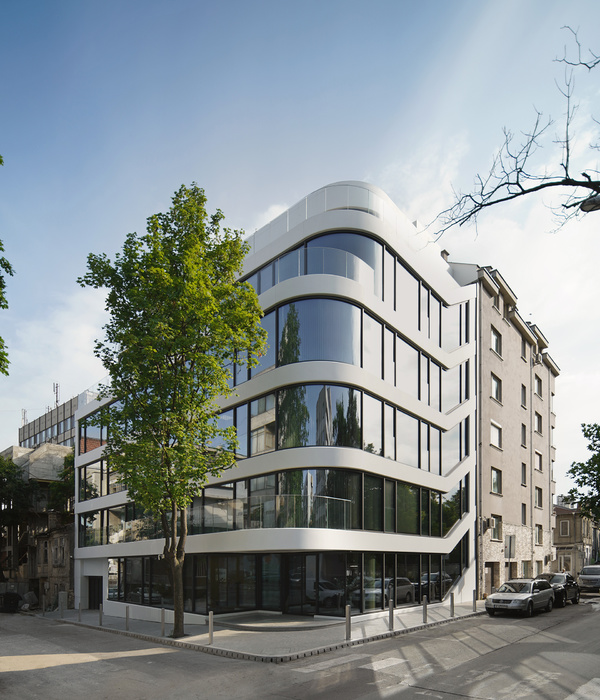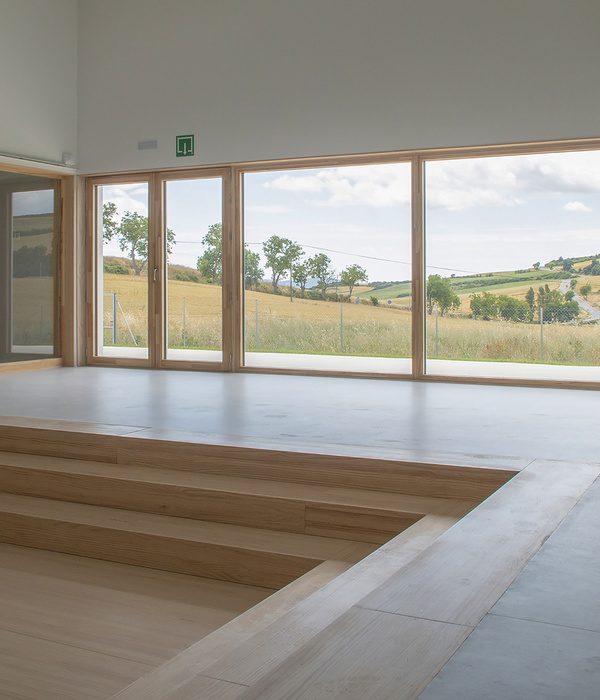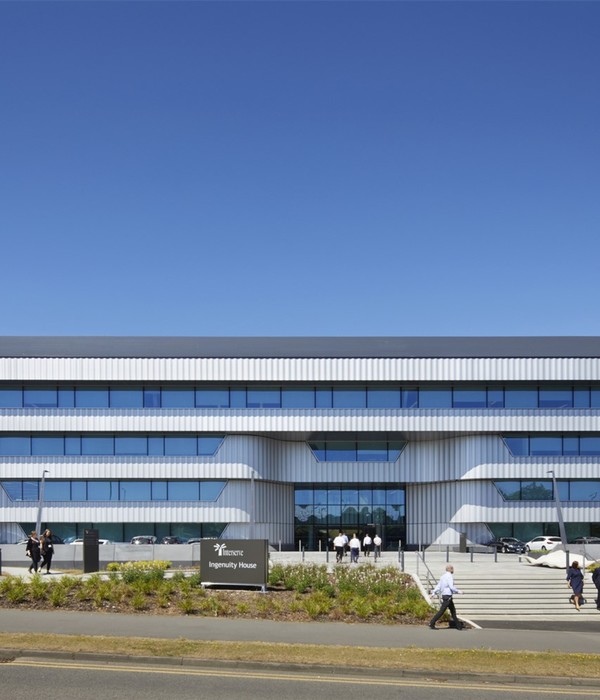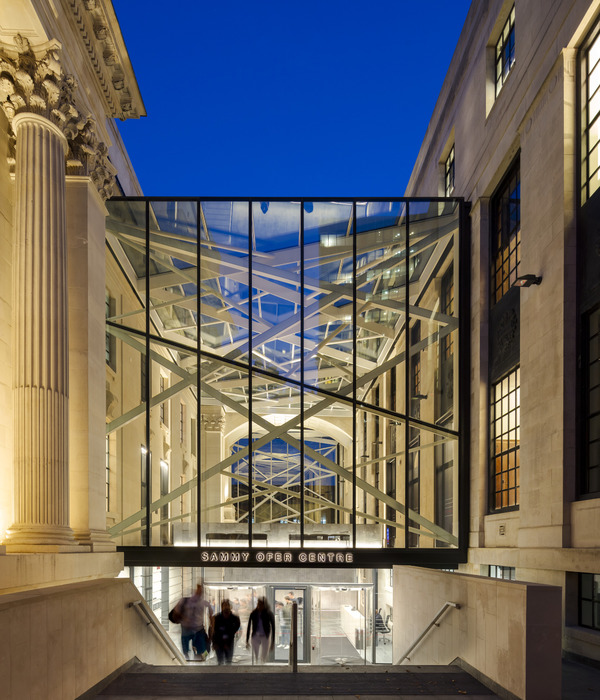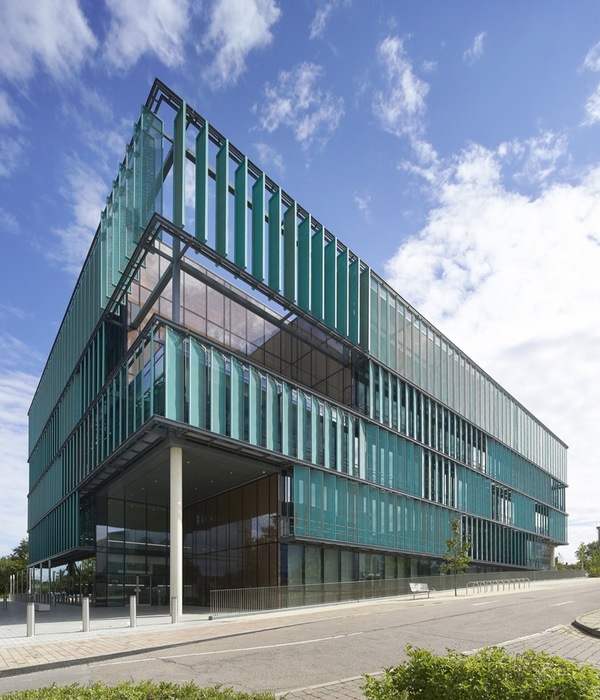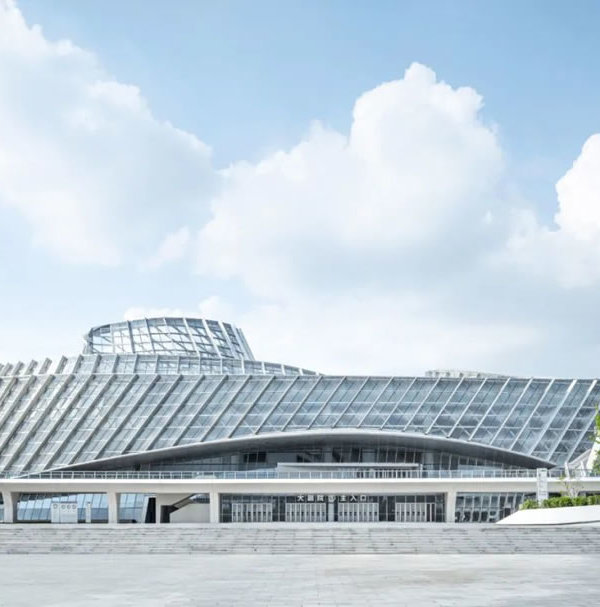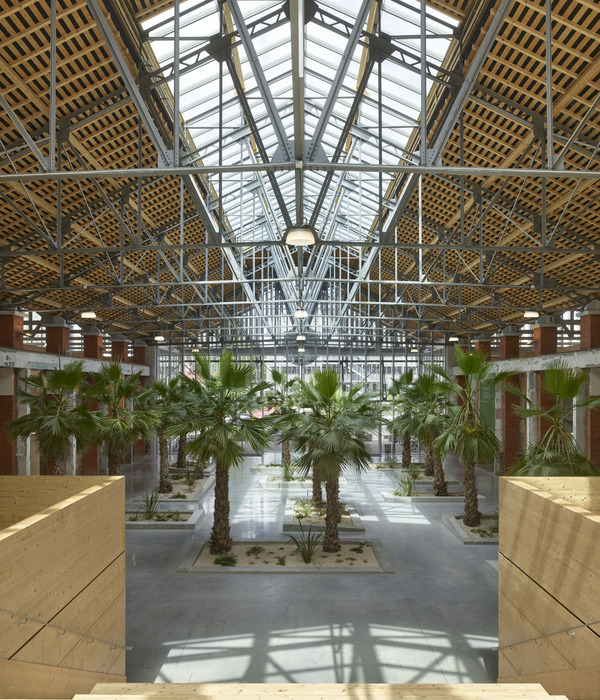Pratic是一家太阳能遮阳系统制造商,该项目旨在将该公司用于生产的工业建筑与周围景观进行结合,同时增强建筑本身的特色。本次介入涉及到工业体量与开放空间的整合:让既有的建筑群与天空、地面和光影形成连接,同时在建筑的内部和外部建立持续的对话,使其最终成为一个兼具功能性和舒适性的地标。
The Pratic Spa, a manufacturer of solar shading systems, is an industrial site where the architecture for production becomes a contribution to the landscape and reinforces its identity. The intervention involves and integrates industrial volumes and vast open spaces. The buildings are related to the earth and the sky, with light and shadow. The productive and directional functions relate to the landscape without mimicry, and the spaces are designed with the aim of establishing a constant dialogue between inside and outside. The building thus becomes a comfortable and functional landmark.
▼建筑外观,exterior view
▼新旧建筑的体量连接在一起,the industrial volumes are integrated together in this enlargement project
新的建筑中包含了办公楼、展示间、研究和创新实验室、生产、涂装车间、仓库以及员工健康中心等。这些功能通过开放空间和停车场空间的设计实现了连接。具体的实现手段包括修建连续的路堤、设置专门用于休息和交流的空间以及控制朝向景观的视野等等。总而言之,这是一座与自然景观持续融合的工业建筑。
The typological plant includes an office building, a showroom, research and innovation laboratories, spaces for production, painting and warehouses, a wellness area for employees. All these functions are linked by the design of open spaces and parking lots, defined by the embankments modeled along the roads, by the spaces dedicated to relaxation and meeting, by the control of the views on the landscape. It is an industrial building in constant relation with the natural landscape.
▼一座与自然景观持续融合的工业建筑,an industrial building in constant relation with the natural landscape
PRATIC 2.0:生产空间的扩建
Production complex enlargement
Pratic公司自成立以来其规模已经扩大了一倍。基于“简单高效”这一共同的价值观,业主将扩建总部的任务仍旧交给了原来的建筑公司。本次扩建是在一期工程的基础上完成的。这是一个颇为复杂的项目,同时也展现出了明显的建筑特征。新建筑拥有一个矩形的体量,占地约9000平方米,对建造于2011年的生产场地形成了补充和完善。在功能方面,新的建筑与既有建筑几乎保持了一致,包含了办公室、服务空间、食堂、健康中心、生产车间、仓库、涂装车间以及包括停车场在内的、经过谨慎设计的开放空间。
▼扩建示意图,enlargement diagram
A few years after its inauguration, the Pratic doubles. Same customers and same architects who believe in the same values: simplicity and efficiency. The enlargement of the Pratic, built in adherence to the industrial building of the first lot, is a complex project, despite apparently showing an essential character. This is a rectangular building of about 9.000 sqm that completes and improves the existing production department built in 2011. The functional program is almost the same of the previous building: offices, services, canteen, wellness area, production, warehouses, painting plant, as well as parking areas and service areas included in the rigorous design of the open spaces.
▼旧体量立面,previous building facade
▼新旧体量对比,the contrast between the new facade and the previous one
新的建筑主要通过两个简单的元素被塑造出来:富有韵律感的窗户,以及反光的表皮——前者延续并突显了既有立面的连续性,后者则使得新体量与天空融为一体。既有建筑拥有一个纹理丰富的黑色外观,看上去像是从地面生长出来。新的建筑同样是黑色的,但由于反光的表皮而呈现出斑斓的色彩,随着天气的变化产生截然不同的观感。如果说,第一个体量是“沉重”而“永恒”的,那么第二个体量则是“轻盈”而“变化”的,它已经完成了蜕变,随时准备“消解”于天空。
The new building consists of two simple elements: the rhythm given by the windows, which repeats and declares continuity with the existing facade, and the reflecting skin, which dissolves the new volume in the sky. The first lot, black and grainy, seems to arise from the ground, settling the building in place; the second lot, always black but reflective and iridescent, mirrors the landscape and the light with images that are always different due to weather variability. The first one is “heavy” and permanent, in search of eternity, the second one is “light” and changeable, ready to dissolve in the sky: the building completed the molt of its skin.
▼新的建筑同样是黑色的,但由于反光的表皮而呈现出斑斓的色彩,the second lot, always black but reflective and iridescent, mirrors the landscape and the light with images that are always different due to weather variability
建筑立面由4厘米厚、高约10米的聚碳酸酯板构成,固定在预制的混凝土结构上。这些特别定制的聚碳酸酯板从远处看时呈现为反光的表面,而从近处看时,则给人一种具有“深度”的感觉。这款板材实际由两种不同的聚碳酸酯材料组成:背面覆盖以不透明的化合物,可阻挡光线进入,正面则形成“冻结”效果。
The facade consists of a single material, of a unique size: a 4 centimeters thick polycarbonate panel, about 10 meters high, fixed to prefabricated concrete structure. The polycarbonate panels are customized in order to obtain a reflecting facade when seen from afar and “deep” when observed closely. The panels consist of two different types of polycarbonate combined together: the rear side has an opaque compound which impedes the light to pass through, while the front is “frozen”.
▼聚碳酸酯板立面,the polycarbonate facade
通过这种方式,承重结构被完全隐藏在表皮系统之后,同时,新立面的垂直性也得以与既有建筑的黑色混凝土板形成有趣的对话。从远处看,建筑的表皮反射出天空的景象,看起来就像是被包裹在巨大的玻璃金属板之下,而当走进看时,建筑则显得更加“轻盈”,同时保持着与先前建筑的对话。镜面般的表皮面板还确保了立面上连续的颜色变化:根据一天中时间和光照强度的不同,建筑物可以呈现出黑色、金色、金属色、不透明或是充满光泽的丰富景象。
In this way the load-bearing structure is completely hidden behind the cladding system and the verticality of the new facade sets up an interesting dialogue with the black concrete panels of the existent building. From afar the building reflects the sky and appears cladded by huge glass plates, while close up it looks “lighter”, maintaining a dialogue with the pre-existence. The mirroring of the panels also ensures a continuous color variation of the facades: depending on the time of the day and varying in light intensity the building may appear black, golden, metallic, opaque, glossy, infinitely variable.
▼承重结构被完全隐藏在表皮系统之后,the load-bearing structure is completely hidden behind the cladding system
▼新立面的垂直性与既有建筑的黑色混凝土板形成有趣的对话,the verticality of the new facade sets up an interesting dialogue with the black concrete panels of the existent building
▼镜面般的表皮面板确保了立面上连续的颜色变化,the mirroring of the panels also ensures a continuous color variation of the facades
▼建筑物根据一天中时间和光照强度的不同呈现出不同色泽,depending on the time of the day and varying in light intensity the building may appear infinitely variable
整个工厂建筑都融合于景观与开放空间的设计之中,“改良路堤” 的设计中包含了休闲空间、步行道和停车场,在道路和行车通道上形成了微妙的坡度变化。通过这种操作方式,项目以一种清晰的方式坐落于地面之上,突显了场地的形态与几何特征。这一建筑表明,工业建筑可以增加景观的价值,提升工作场所的品质,这也是一个将人重新置于建筑与自然之间,思考两者关系的机会。
The entire settlement is included in the architectural design of the landscape and open spaces. Places designed for relaxation, pedestrian paths and parking lots are enclosed in the design of the “modified embankments” that insert subtle variations of slope with respect to the roads and access roads. In this way, the project is inserted in the ground in a clear way, highlighting the shape and geometry of the territory. The building demonstrates that industrial architecture can add value to the landscape and improve the quality of the workplace. This is a great opportunity to rethink the relationship between architecture and nature, putting man back in the middle.
▼夜景,night view
▼生产空间内部,production area interior view
▼施工过程,construction phase
▼场地平面图,site plan
▼首层平面图,ground floor plan
▼立面图,elevations
▼剖面图,sections
▼剖面细部,section detail
Location: Fagagna, Udine
Client: Pratic F.lli Orioli Spa
Chronology: Design phase: 2016
Construction: 02.2017 / 04.2018
Dimensional data Intervention area: 30.000 sqm
Production: 7.520 sqm
Offices and services: 730 sqm
Loading area: 1.800 sqm
Landscape: 22.000 sqm
parking lot: 70 places
Architecture and landscape design: GEA Gri e Zucchi Architettura srl
arch. Stefania Anzil (project manager)
arch. Alessia Dorigo
arch. Matteo Compri
arch. Elisa Mansutti
Structural design: Ing. A. Nutta, Nuttassociati
Mechanical and electrical design: E4F Srl
Acoustic comfort advice: Studio Musolla
Contractors: Pre-Systems Spa (prefabricated structure)
Slurry Srl (landscape and building works)
Vaportermica Commerciale Srl (Mechanical plants)
Impresa Tonon Spa (Electrical plants)
Pavarin F.lli Snc (Window frames and facade cladding)
Iron+ Srl (carpentry works)
Multitema Srl (Interior finishings and furniture)
Adotta Italia Srl (System walls)
Photographer: Javier Callejas
{{item.text_origin}}

