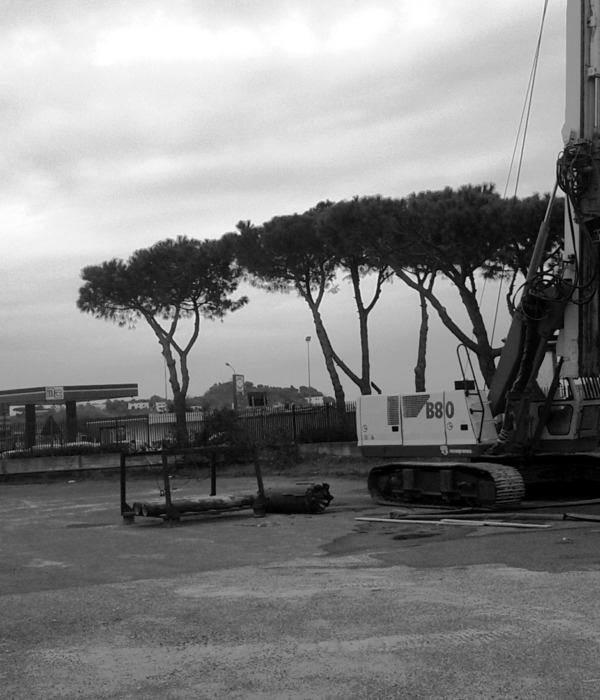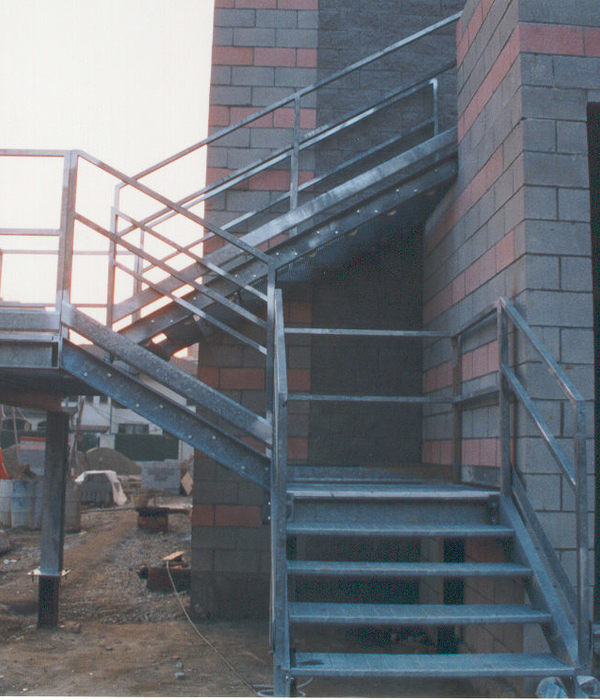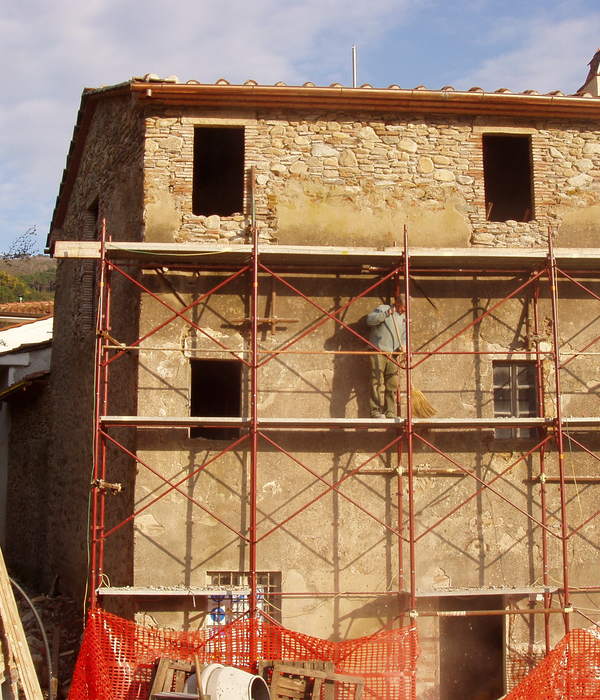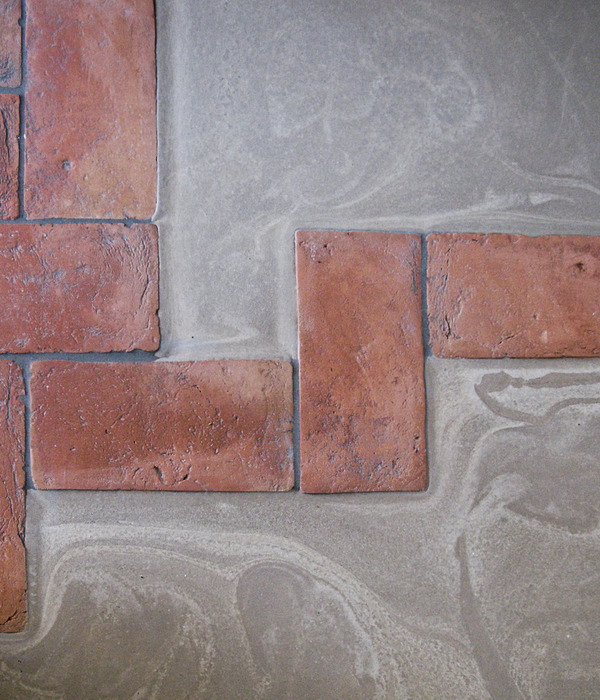The brief was to transform the iconic Old Marylebone Town Hall into a major new facility for the London Business School. The project includes the refurbishment of Old Marylebone Town Hall’s Council House and Annexe buildings, using the excavated space between these to create a bold new glass and steel entrance and link structure.
Architecturally, the building needed to broadcast the ambition of the client and have a strong urban presence along Marylebone Road. Whilst the majority of the building is dedicated to education – with the facility including six lecture theatres, 32 seminar spaces, a library, offices and a student lounge – the project also needed to accommodate civic and political uses.
The glazed link structure creates a centrepiece for the design, forming a new distinct entrance to London Business School, giving sole use of the civic steps to the Council House to the Westminster Register Office.
A planning requirement stipulated that the view through the two buildings should remain as clear as possible, which led to the new structure being supported off the existing buildings. The resulting steelwork lattice responds to the structural misalignment of the existing construction. A simple diagrid was created, connecting each of the structural nodes at the centre of each pier, from which the layout of primary and secondary beams could be derived.
The other major architectural addition is a new lecture theatre block to the rear of the building, which replaces a 1960s infill. Six lecture theatres have been added, with the largest two conjoining to create a space with the capacity of 200 people; this is used as the Council Chamber for Westminster’s monthly meeting. Externally, the design of the lecture block is characterised by a daring limestone curtain which projects out into the mews.
{{item.text_origin}}












