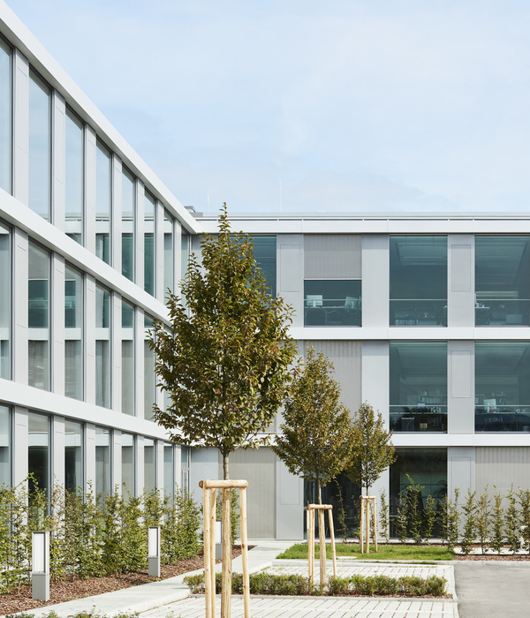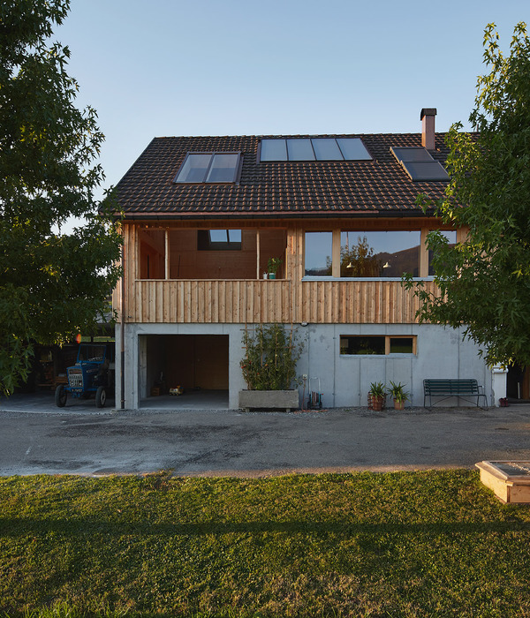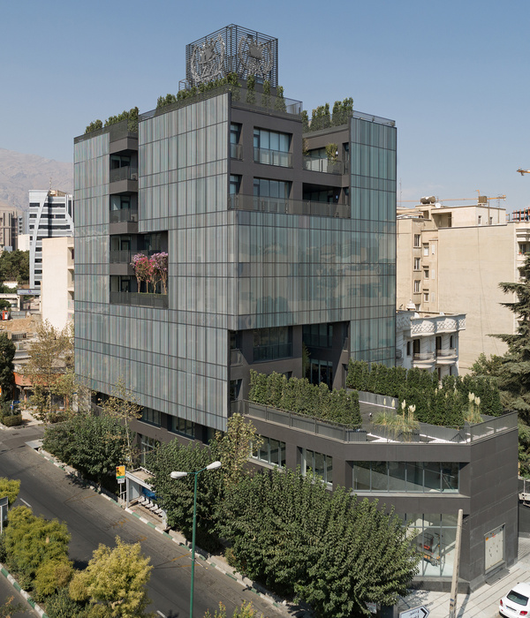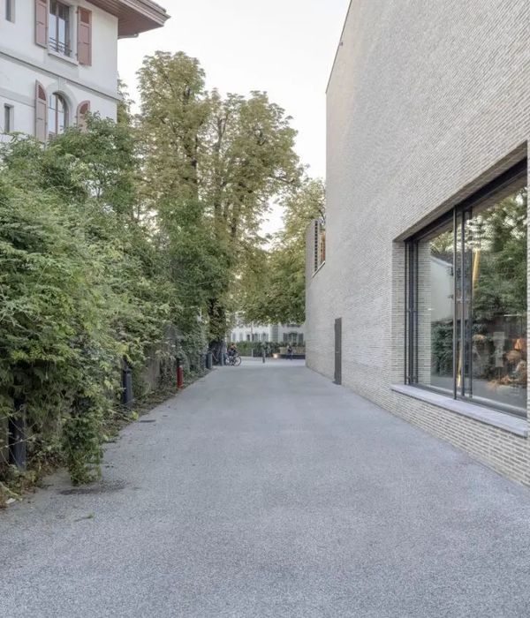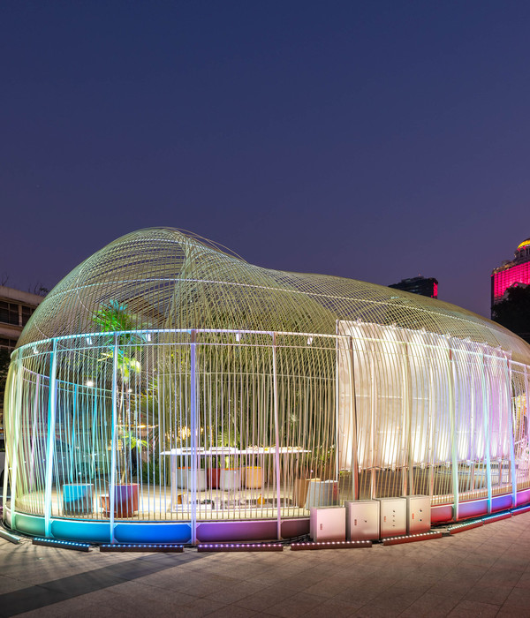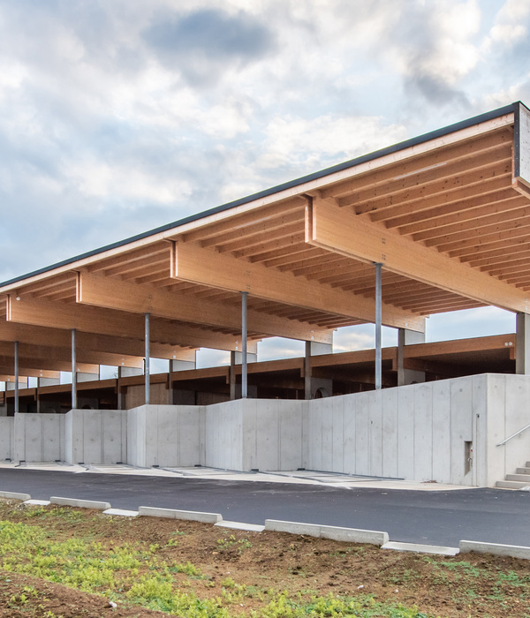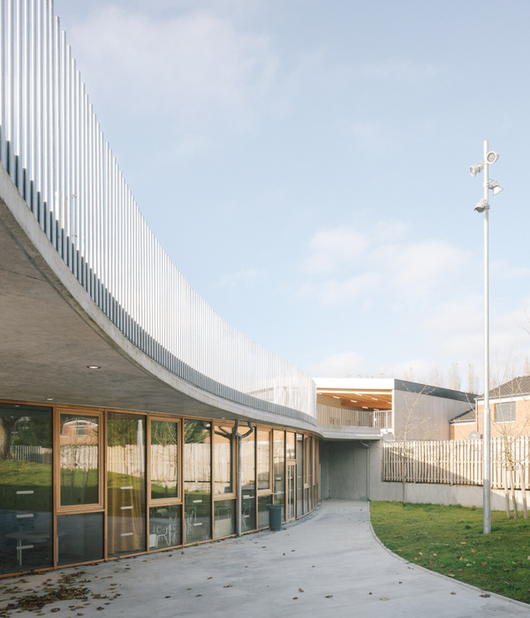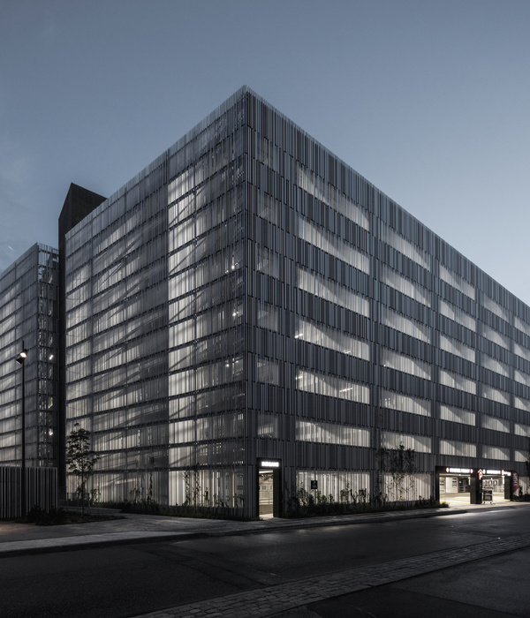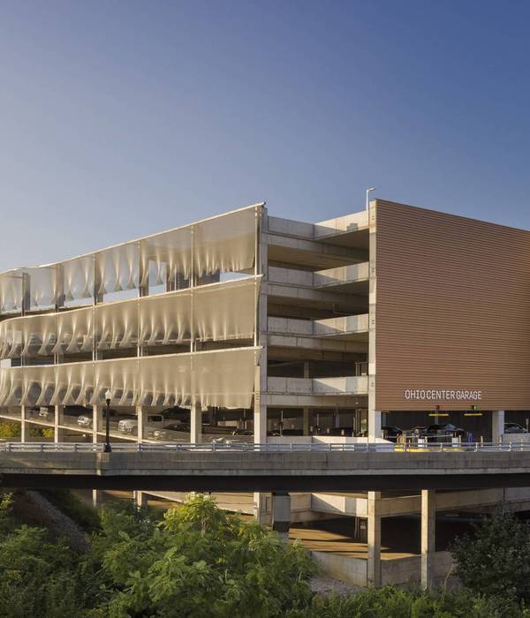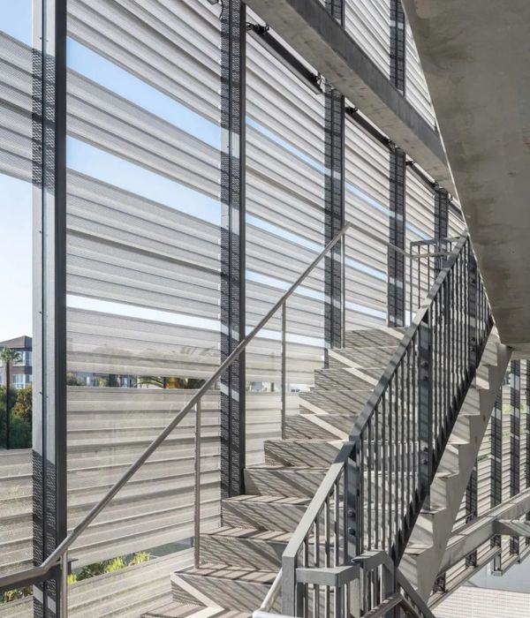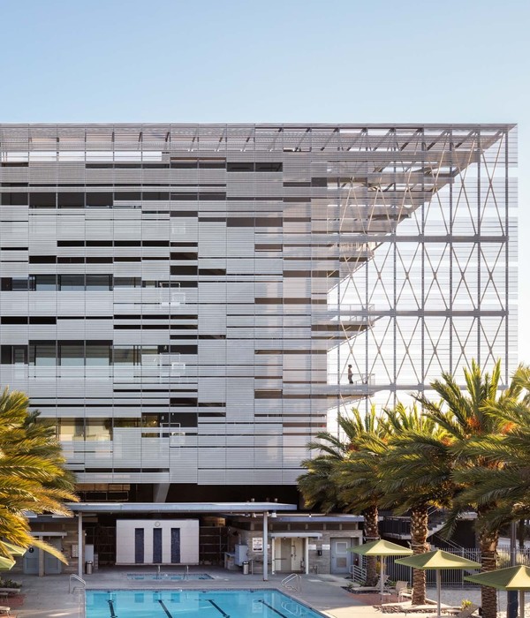苏州青苔中日工业设计村国际竞赛是以苏州青苔村为实施对象,要求在500余亩(含水面)范围内,打造以设计为核心主题,商、旅、文、产于一体的中日设计产业综合体,配备国际设计奖永久会址、大师工作室、设计师公寓以及中日商业街、特色酒店等商业设施。
InternationalCompetition of Suzhou Qingtai Sino- Japanese Industrial Design Culture Village,with Suzhou Qingtai Village as the object of implementation, requires to createa design-themed Sino-Japanese design industry complex within the area of morethan 500 mu (including water areas) which integrates business, tourism, cultureand production, and is equipped with the permanent venue of the InternationalDesign Awards, master studios, designer apartments, as well as commercialfacilities including Sino-Japanese commercial streets and characteristichotels.
青苔造物环
以空间为媒介,赋能造物场景
Qingtai Creation Loop:
utilizing space as a means forempowering
and creating scenarios
青苔村,位于苏州相城南,毗邻喧闹古城,却被自然怀抱。从清代起发展水产渔业,渔村在历经农业合作化和工业转型中逐渐发展为被自然湿地环绕的工业村,恬静水乡与工业生产在冲突中产生混合但质朴的场所感——厂村交错,空间破碎,生活与生产场景交织。
QingtaiVillage, in Suzhou's Xiangcheng district, is close to the bustling historiccity yet still surrounded by wilderness. With aquatic fishery startingdevelopment since the Qing Dynasty, thefishing village has gradually developed into an industrial village surroundedby natural wetlands through agricultural cooperation and industrialtransformation. The quiet water town and industrial production have created amixed but simple sense of place in the conflict - the factories and villagesinterlaced, the space scattered, and the life and production scenesintertwined.
△ 青台村现状CurrentSituation of Qingtai Village
Line+与MLA+亩加联手,在设计方案中提出「造物环」概念,即通过一个闭环整合产业流与空间流。「环」的设想是我们在面对复杂的设计需求时的即刻判断,也是我们贯彻始终的理念。
line+ and MLA+teamed up to propose the concept of “creation loop” in the design scheme, that is, to integrate industryand space through a closed loop. The idea of “loop” is our immediate decisionwhen faced with the complex design requirements, and it is also our consistentphilosophy.
△ 造物会坊:国际设计奖永久会址
Permanent Venue of International Design Awards
「造物环」 整合中日的设计力量与设计资源, 构建工业设计全流程闭环,从创造、生产、推广、销售到体验反馈,配备别具一格的村落环境,提供推广平台,匹配供需关系,实现多元交互的造物链条,共同定义生活与设计的共生关系。
The "Creation Loop" integrates the design power and design resources of China and Japan to build a closed loop of the whole process of industrial design, from creation, production, promotion, sales to experience and feedback, equipped with a unique village environment, providing a promotion platform, matching supply and demand, realizing the chain of multiple interactions, and jointly defining the symbiotic relationship between life and design.
△ 造物闭环 Creation loop
在现存建筑肌理中,工业村四面环水,场地中部的大体量厂区沿十字街交叉口往两侧延伸,传统的家庭工厂呈单元组团式分布,以3-5个单体建筑围合或行列布局形成独立厂区单元。
In the existingarchitectural texture, the industrial village is surrounded by water on allsides, and the large-scale factory area in the middle of the site extends toboth sides along the intersection of the cross street. The traditional familyfactories are distributed in units and groups, forming independent factoryunits with 3-5 single buildings enclosed or arranged in ranks.
△基地工厂分布现状
Current distribution of the factories on the site
在新的工业村设计中,我们决定适当保留南面沿河的小体量民居、厂房的大跨结构、十字街的空间结构和生态景观基底,在对场地肌理、空间结构、业态功能、生态景观更新的同时,也关注对城市文脉、原始肌理的保留和延续。
We opted toappropriately keep the small-scale residential dwellings along the river in thesouth, the large-span structure of the industries, the spatial structure of thecross street, and the ecological landscape base in the design of the newindustrial town. While updating the site texture, spatial structure, locationfunctions and ecological landscape, we also pay attention to the preservationand continuation of the urban context and original texture.
△前后肌理对比
Texture comparison before and after
△ 工匠书坊:产业设计图书馆
Industrialdesign library
「水体」是场地内另一重要组分,「因水成街」的空间格局是江南小镇的传统特色。因循现存水网、路网布局,我们选择与整体规划概念最匹配、可实施性最强的多中心线性水网系统,以分散用水的方式,几条水系交汇形成中心区域,再分流形成网状水域空间。
“Water” is another important component of the site, andthe spatial pattern of “streets formed by water” is a traditional feature of Jiangnantowns. Following the layout of the existing water network and road network, wechoose the multi-center linear water network system that best matches theoverall planning concept and with the highest practicability. In the way ofdecentralized water use, several water systems meet to form a central area, andthen divert to form a network water space.
△ 水网生成Water network generation
△ 经比较多种水网布局,最终确定多中心散落式
By comparing various waternetwork layouts, the multi-center divergent type is determined
不同尺度的水域营造出不同的水体景观表情,虽分散又在场景上相互关联,滨水码头、戏水游船、观水廊桥、亲水栈道,步移景异,游水游园。
Waters of differentscales create different water landscape expressions, which are scattered butinterrelated in the scene. Wharfs, row boats, waterside lounge bridges andplank roads present diversified sightseeing along the water and along the park.
△ 丰富的水景类型Diversity waterfeatures
△水岸客坊:设计酒店Design Hotel
我们认为的工业村不是一个泛娱乐化的游乐园,而是以城市更新的角度切入,将苏州的城市气质融入街巷场景中,营造一个有实质产业内容的、可深度游览体验和生活聚居的新型工业村。未来的青苔村将是工业设计产业探索先行地,成为集合新中日生活风格的开发者,创新城市生活的倡导者和促进中日设计交流与发展的城市灵感创造者。
In our design, theindustrial village is not a pan-entertainment amusement park, but a newindustrial village featuring real industrial content, in-depth tour experienceand living which is developed from the perspective of urban renewal andintegrates the urban temperament of Suzhou into the street scene. In thefuture, Qingtai Village will be the first place to explore the industrialdesign industry, a developer of new Chinese and Japanese life styles, anadvocate of innovative urban life, and a creator of urban inspiration thatpromotes design exchanges and development between China and Japan.
,时长03:58
△ 视频介绍 Video
复合功能环
打散,提炼,重组
Compound Function Loop:
break up, refine, reorganize
设计首先将商业、办公、休闲配套等十余种业态打散成环状排布,其核心目的在于消解同质化功能组团带来的「主体性」空间体验,同时将原本集中的餐饮/商业等配套功能进行延伸,扩大服务面积,旨在打造一个「日常生活化」的步行路径。
The design firstbreaks up the over ten properties such as commercial, office, and leisurefacilities into a circular arrangement with the core purpose to eliminate the“subjective” space experience brought by homogeneous functional groups, and atthe same time, the original centralized catering/commercial facilities areextended to expand the service area with an aim to create a “daily life”walking path.
同时,「功能环」不是一个简单的线性步行街道,而是在主街之外具有放射性延伸厚度的环形功能体验带,在「功能环」的组织下,原本割裂的功能通过有机组合形成了新的空间关系。与常规街巷尺度不同的是,我们将院落组团作为新的尺度单位,拓宽纵向上的体验厚度,延续原有场地肌理,而由多个院落相互嵌套形成的「复合功能环」,以多孔而开放的渗透性,丰富游览中的体验感。
At the same time,the function loop is a circular function experience belt with radially-extendingbeyond the main street, rather than a basic linear pedestrian street. Theinitially scattered functions are naturally united to generate a new spatialconnection under the structure of the "function loop." Different fromthe scale of conventional streets, we take the courtyard group as a new unit towiden the vertical experience thickness and continue the original site texture.With porous and open permeability, the "complex function loop"generated by the nesting of many courtyards enhances the tour experience.
△复合功能环 Multiple function loop
具体到院落组团的形式,我们运用类型学原理,通过提炼诉求共性后重构,生成四种单元原型——前店后作坊的邻里模式、下动上静的商业模式、延续进深的商业模式和共享沿街配套的工作模式。
As for the form ofthe courtyard group, we use the principle of typology to generate four unitprototypes by extracting the commonalities of appeals and then reconstructingthem: the neighborhood model of shops in the front and workshops in the back,the business model of the more-dynamic downstairs and the quieter upstairs, thevertically-extending business model and the working model sharing supportingfacilities along the street.
△ 四种单元原型 Fourunit prototypes
△单元组团内外街景 Street view
而单元组团很大程度上是对原有建筑的保留和改建,竖向置入新功能体量以实现密度变异、功能集约,以立体空间的多层叠加来表现历史与现代的透明度,最终形成新旧肌理分层并置的全新空间格局。
The unit grouping islargely the preservation and reconstruction of the original buildings. Newfunctional volumes are placed vertically to achieve density variation andfunction intensification. The multi-layer superposition of three-dimensionalspaces is used to express the transparency of history and modernity. A newspatial pattern in which old and new textures are layered and juxtaposed isformed ultimately.
立体交通环
日常性与非日常性
Three-dimensional Traffic Loop:
daily and non-daily
在流线设计中,我们考虑到了社区中的两类群体——常驻居民和游客。常驻民群体包括园内工作室的设计师、商铺店员、居民等,他们的活动往往有高效便捷的日常性目的,而游客则更追求游园闲逛的非日常性体验感,通过立体的交通方式能同时满足这两种由不同群体带来的不同交通需求。
In the design of thecirculation, we have considered the two groups in the community - permanentresidents and tourists. The resident groups include the designers of thestudios in the park, store clerks, and residents, etc. Their activities areoften efficiency- and convenience-oriented, while tourists are more interestedin the non-daily experience of wandering in the park. The three-dimensionaltraffic loop can meet the different traffic needs brought by the two differentgroups at the same time.
△目标群体诉求分析Target groupanalysis
游客流线由商业街和水系组成,以「活动水街」为中轴,内环水系、外环商业街围绕形成曲折有趣的服务流线。通过廊道整体抬升形成的二层廊道系统串联起场地内的主要节点,为常驻民提供快捷可达的同时,其独特的屋面景观也成为场地吸引游客的一大特点。
The touristcirculation is composed of commercial streets and water system. With the“activity water street” as the central axis, the inner water system and theouter commercial street form a tortuous and interesting service flow line. Thetwo-story corridor system formed by the overall lifting of the corridorconnects the main nodes in the site in series, providing quick access for theresidents, and its unique roof landscape has also become a major feature of thesite to attract tourists.
△快捷便利的二层廊道系统
Double layeredcorridor system
青苔十坊
公共建筑的多重性
Ten Communities in Qingtai:
the multiplicity of public buildings
「十坊」是场地内的十个节点性城市空间,意在突破均质化的肌理形态,差异化表达新工业村的特质,通过对在地建筑的转译表达,实现中日混合产业环境与新时代亚洲美学的平衡。另外,我们还充分考虑了城市公建在功能、时间、场景、公共性等多尺度下的建筑形态的多重性——公共的日常性、功能的复合性、时代的标志性。
“Ten Communities” are the ten nodal urban spaces in thesite, which aim to break through the homogenized texture, express thecharacteristics of the new industrial village in a differentiated way, andrealize the balance between the mixed industrial environment of China and Japanand the new-age Asian aesthetics through the translation and expression oflocal buildings. In addition, we have also fully considered the multiplicity ofarchitectural forms of urban public buildings at multiple scales such asfunction, time, scene, and publicity - the dailiness of the public, thecomplexity of the functions, and the iconicity of the times.
造物会坊:国际设计奖永久会址
CreationCommunity:
Permanent Venue of International Design Awards
△开放的立体社区Open verticalcommunity Sketch
为了改变会议中心的低频使用状态,我们在其中植入「社区」的概念。
In order to changethe low-frequency usage of the conference center, we implant the concept of“community” in it.
展厅、创意工坊、设计餐厅等参与度高的功能被设置在建筑的底层,以院落街区的形式面向公众开放,并提供极具活力的公共界面。使用频率最低的主会议厅垂直叠加在建筑顶部,在极具地域特色的坡屋顶覆盖下,连绵不断的灰空间可供公共交流,也由此构成了一个开放的立体社区。
Participatingfunctions such as exhibition halls, creative workshops, and design restaurantsare set on the ground floor of the building, open to the public in the form ofcourtyard blocks, and provide a very dynamic public interface. The mainconference hall, which is used the least frequently, is vertically superimposedon the top of the building. Covered by the sloping roof with regionalcharacteristics, the continuous gray space can be used for publiccommunication, thus forming an open three-dimensional community.
设计居坊:设计师公寓
Design Residence: Designer Apartments
居住组团以可复制性的单元组团为前提,在底层商业街巷空间结构上采用悬挂的方式,垂直叠加居住增量,共享空间、社区配套、屋顶花园等纵向公共空间的置入为年轻的居住群体提供「立体园林」式邻里交往空间。
The residentialgroup is based on the premise of reproducible unit grouping to verticallysuperimpose the residential increments by suspending on the space structure ofthe ground floor commercial street. The vertical public spaces such as sharedspace, community facilities, and roof gardens are placed to provide the youngresidents with a “three-dimensional garden” style neighbourhood communicationspace.
五栋分散的公寓体量通过不同的朝向获得最佳景观视野,再由二层廊道串联互通成一个完整的居住区。
The five scatteredapartments obtain the best landscape view through different orientations, andare connected in series by the corridors on the second floor to form a completeliving area.
△立体化的点状布局Three-dimensionaldot matrix layout
灵感工坊:文化艺术中心
Inspiration Workshop: Cultural Arts Center
△灵感工坊Inspiration workshop
文化中心位于场地东南角,视野开阔,为设计师提供园林式的滨水创作环境,融入水巷肌理,服务设计师创造所需配套空间,提供与游览的民众作品即时互动的可能,为设计生产注入活力。
The Cultural Center is located in the southeast corner of the site with a wide view, providing a garden-style waterfront creative environment for designers, incorporating the texture of water lanes, serving designers to create the required supporting space, providing the possibility of immediate interaction with the works of the visiting public, and injecting vitality into design production.
△ 穿插游览的游园体验 Interspersed tour of the park experience
为游览者提供在建筑和景观中穿插游览的游园体验,游览过程即为一个寻觅惊喜的过程,不同角落充满创意,能看到创意生产的整个过程。
It provides visitors with the experience of touring through the buildings and landscapes, and the process of touring is a process of finding surprises, different corners are full of creativity, and the whole process of creative production can be seen.
水心剧坊:文化剧场
Water Theatre: Cultural Theatre
△水上“双面”剧场Double sidedwater theatre
剧场位于南侧水岸边视野较好处,而双向舞台的概念充分地将环境纳入剧场可变性的一部分。
The theater islocated on the south side of the water bank with a better view, and the conceptof the two-way stage fully integrates the environment into the variability ofthe theater.
柔化的曲线屋面将室内剧场、室外剧场、观景平台和水体景观自然地包裹起来。
The soft curved roofnaturally encloses the indoor theater, outdoor theater, viewing platform andwater landscape.
全流程的产业环
设计、销售一体的正循环
The Full-process Industrial Loop:
the positive loop of designand sales
工业村的运营主要建立在工业设计产业、文创旅游和城市人居三个方面。「产业环」的概念汲取自中日工业设计产业的共建逻辑,由「十坊」形成「创造(灵感工坊&工匠书坊)-生产(大师作坊&设计居坊)-推广(造物会坊&水心剧坊)-销售(怦然膳坊&风情坊肆)-体验(水岸客坊&活力律坊)」的工业设计全阶段一体化闭环,构成设计、销售一体的正循环系统。另外,在游客、设计师、居民等不同群体的情感联系上,多样的生产空间为媒介,赋能造物场景,锚定生活与设计的共生关系。
The operation of theindustrial village is mainly based on three aspects: industrial designindustry, cultural and creative tourism and urban living. The concept of“industrial loop” is drawn from the co-construction logic of the industrialdesign industry in China and Japan. With the “ten communities”, an integratedclosed-loop industrial design at all stages covering from creation (inspirationcommunity & craftsman community), production (master workshop &design residence), promotion (creation community & water hearttheater), to sales (Flipped Restaurant & Folkways Shop) and experience(Waterside Guest House & Vitality Workshop) is formed, making a positiveloop system integrating design and sales. In addition, in the emotional connectionof different groups such as tourists, designers and residents, etc., variousproduction spaces are used as the medium to empower the creation scene andanchor the symbiotic relationship between life and design.
△构建工业设计全流程闭环
A closed loop of industrial design covering all processes
△ 风情坊肆 Folkways Shop
「环」在传统语义和图示概念中有无穷的含义,青苔「造物环」旨在用一种包罗万象的理念对待混合的业态、多元的风格,并从中形成一种清晰理性的平衡。
“Loop” means infinite in traditional semantics and graphicconcepts. The “Creation Loop” of Qingtai aims to use an all-encompassingconcept to treat mixed businesses and diverse styles, and form a clear andrational balance.
苏州青苔中日工业设计村是一次新时代的新型产业实践探索,它是与时俱进的,运用立体化发展、复合化布局等现代规划设计理念,以综合性的观念来解决实际问题,促成工业村的宏观更新与发展。同时它也是真实透明的,设计切实地考虑到空间使用者的诉求和公共性需求,为城市提供一处标识性的、多元的、有机的公共空间。
Suzhou QingtaiSino-Japanese Industrial Design Culture Village is a new type of industrialpractice exploration in a new era. It keeps pace with the times. It uses modernplanning and design concepts such as three-dimensional development and compoundlayout to solve practical problems with comprehensive concepts and promotemacroscopic renewal and development of industrial villages. At the same time,it is also true and transparent. The design takes into account the demands ofspace users and public needs, and provides an iconic, diverse and organicpublic space for the city.
{{item.text_origin}}

