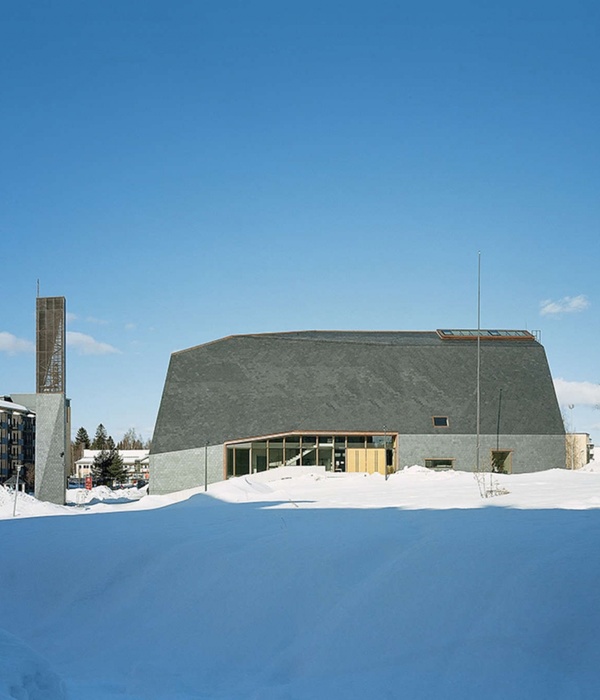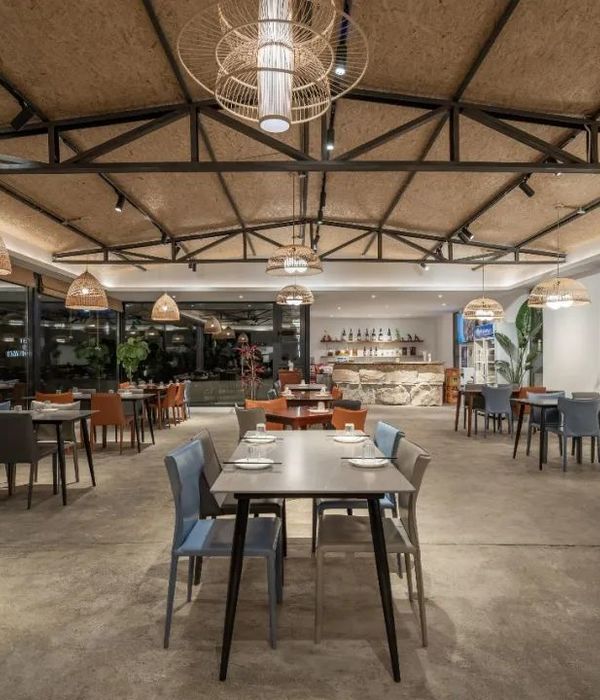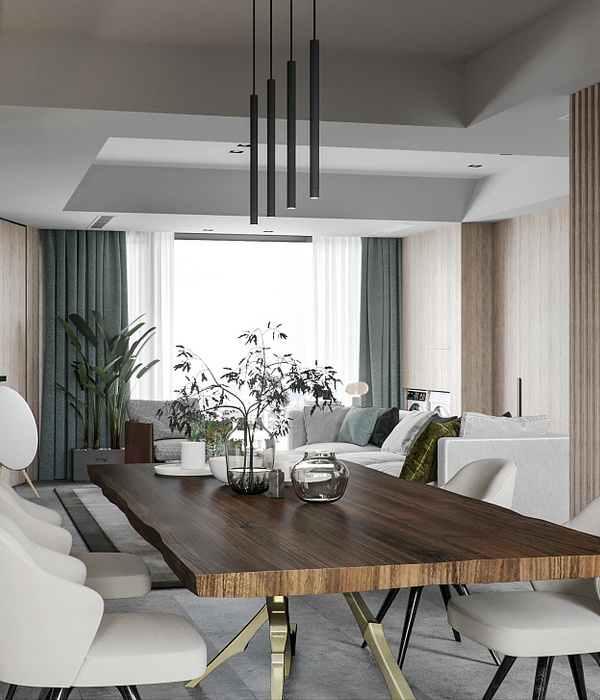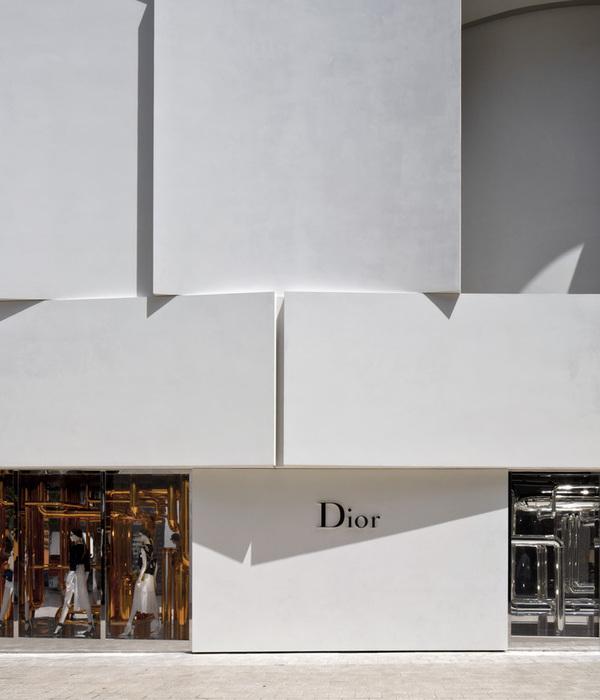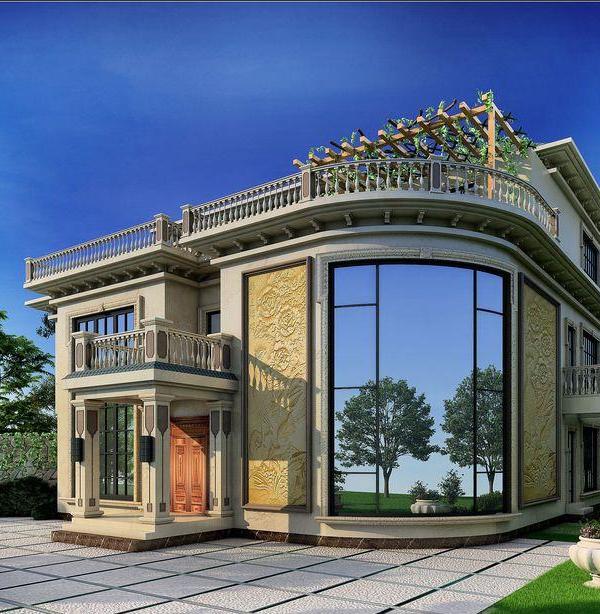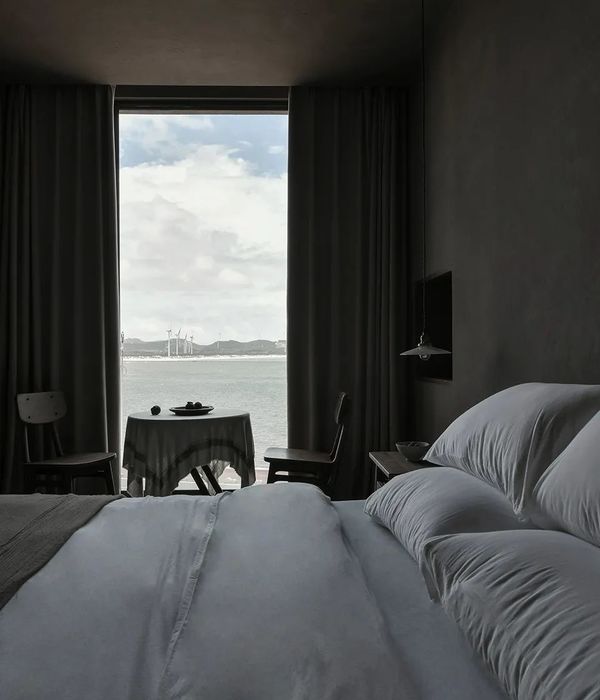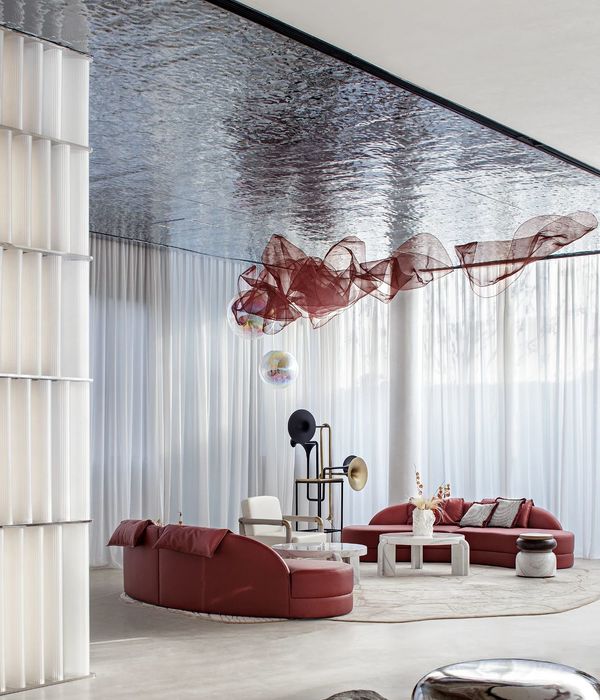▲
搜建筑
” 关注即可
WE3由FAIA Zoltan E. Pali和他的SPF:a公司设计,是一个六层楼高的创意工作空间,位于被俗称为 "硅滩 "的普拉亚维斯塔商业繁华区,是一个已有商业园区的第三座也是最后一座建筑。
考虑到项目的物理范围和吸引该地区闻名的顶级科技和创意人才(包括谷歌、雅虎、YouTube和南加州大学创意技术学院)所需的美学要求。
SPF面临的主要挑战是如何创造一个与现有条件完全结合的规划,既能最大限度地利用该地段的可建设面积,又能保持引人注目的建筑标准。
Designed by Zoltan E. Pali, FAIA and his firm SPF:a, WE3 is a six-story creative workspace in the commercially robust area of Playa Vista colloquially referred to as “Silicon Beach” and is the third and final building in a pre-existing commercial campus. Given the physical scope of the project and the aesthetic requirements needed to attract the top-level tech and creative talent the area is known for (including Google, Yahoo, YouTube, and USC’s Institute of Creative Technologies), SPF:a’s main challenge was to create a plan fully integrated with existing conditions that both maximized the lot’s buildable area and maintained a compelling architectural standard.
最初客户要求将建筑位于场地的北端,以避开现有的结构,项目发展到创造一个更长、更灵活的南北方向的办公楼板,使每个立面有更多的光线和景观,并创造一个新的公共庭院。一个现有的地面运动场被迁移到停车子结构上,以实现场地战略。
Initially asked by the client to locate the building at the northern end of the site to avoid the existing structures, the project evolved to create a longer, more flexible office floor plate oriented in the north-south direction, allowing more light and views on each elevation and creating a new public courtyard. An existing on the grade sports field was relocated over the parking substructure to allow for the site strategy to be realized.
最终建成的建筑长400英尺,总使用面积为16万平方英尺。沿着整个校园东部边缘水平表达,当与两个站立的结构相结合时,三栋建筑围合一个开放的四合院创造了经典的学院效果。
该建筑包括四层停车场——总共600辆汽车——地下两层,一层在一级,一层在一级以上——以及四层开放的工作空间,反映了办公规划和文化的趋势。
所有的流通和出口都是外部设计的,这对在大流行中工作的人来说是一个意外的好处。这四层楼的每一层都大约有4万平方英尺,15英尺的楼层,整个混凝土上部结构都暴露在外。
The resulting construction is 400-feet in length with a total usable area of 160,000 square feet. Horizontally expressed along the entirety of the campus’ eastern edge, when coupled with the two standing structures a classical collegiate effect is created with the three buildings bracketing an open quadrangle. The structure encompasses four levels of parking—-600 cars in total- two subterranean, one at grade and one above grade— and four floors of open workspace, reflecting the trend in office planning and culture. All circulation and exiting are designed to be exterior that has now become serendipitously a benefit to working in a pandemic. Each of the four levels is approximately 40,000 square feet and fifteen feet floor to floor, with the entirety of the concrete superstructure, left exposed.
该项目的最显著特征之一是:一个 "漂浮 "的穿孔表皮笼罩着建筑的外部。
灵感来自于光在水面上的作用,并受到埃尔斯沃斯-凯利和艾格尼丝-马丁的不均匀自然几何形状的影响,表皮被设计成非物质化的,在视觉上减轻了结构的重量,同时在功能上为玻璃幕墙提供了遮挡阳光的作用。
自然光从各个方向温和地过滤进来,并按比例分布在整个室内表面区域。
One of the project’s most distinctive feature: a “floating”, perforated skin that shrouds the building’s exterior. Inspired by the play of light on water and influenced by the uneven natural geometry of Ellsworth Kelly and Agnes Martin, the skin is designed to dematerialize, visually lightening the structure’s significant mass while functionally providing the glass façade cover from the full brunt of the sun. Natural light is gently filtered in from all directions and proportionally spread across the entirety of the interior surface area.
区位图
地面平面图
办公区平面图
楼梯间平面图
剖面图
建筑师:SPF建筑事务所(Studio Pali Fekete architects)
地点:美国
面积:407000平方英尺
年份:2020
欢迎加入
办公建筑设计(交流群)
群满员后,
加
推荐一个
专业的地产+建筑平台
每天都有新内容
合作、宣传、投稿
请加
{{item.text_origin}}


