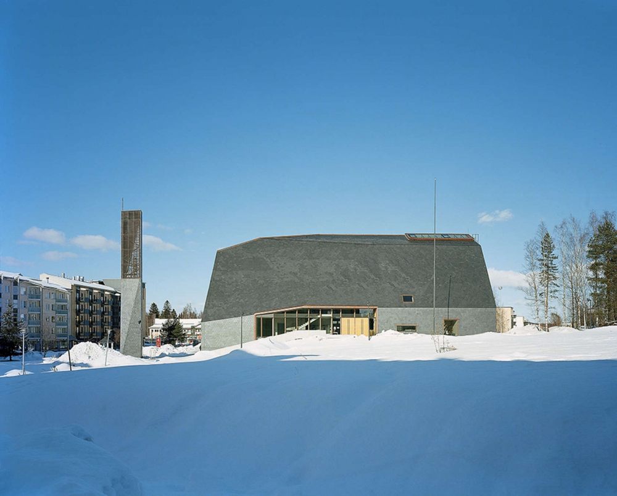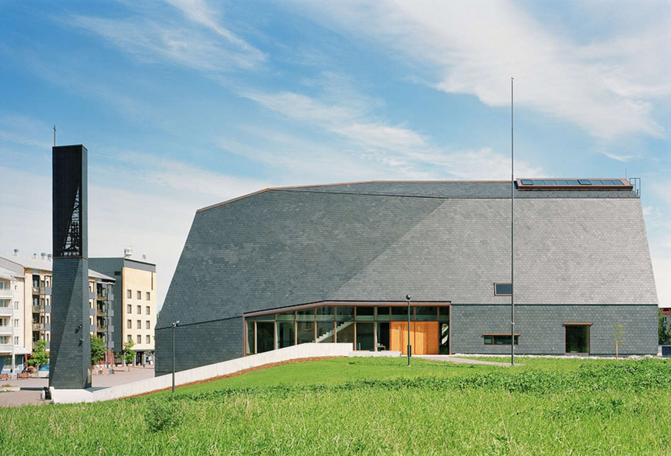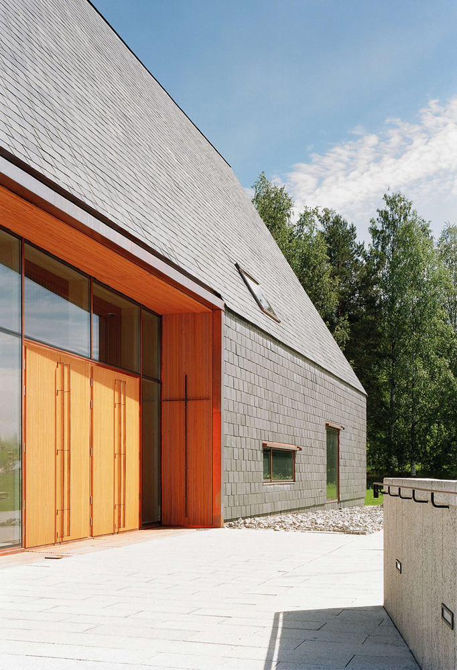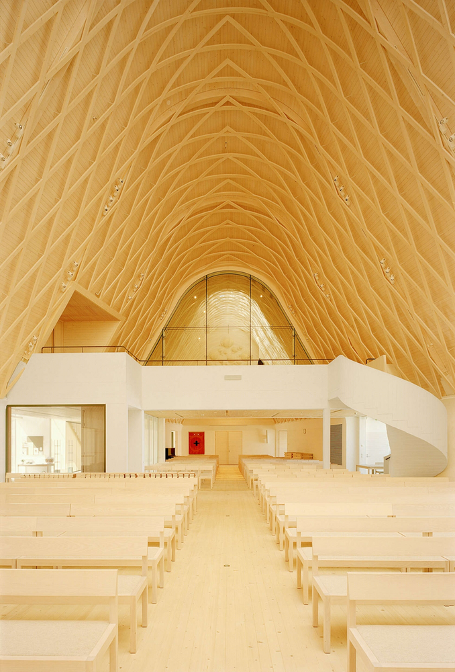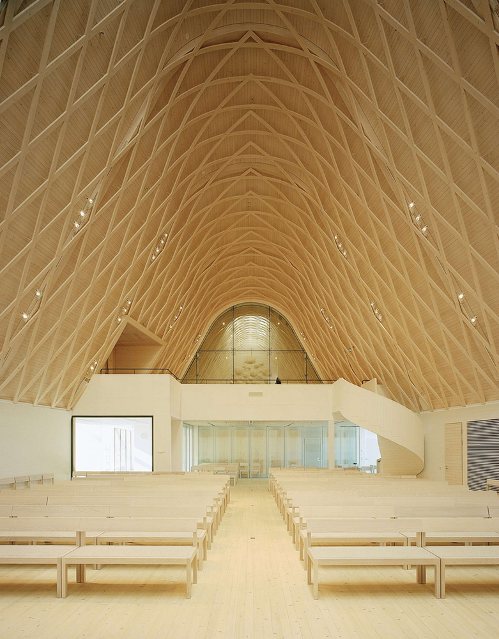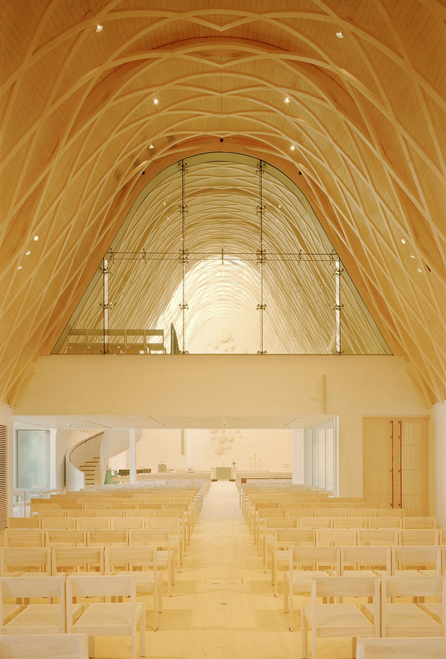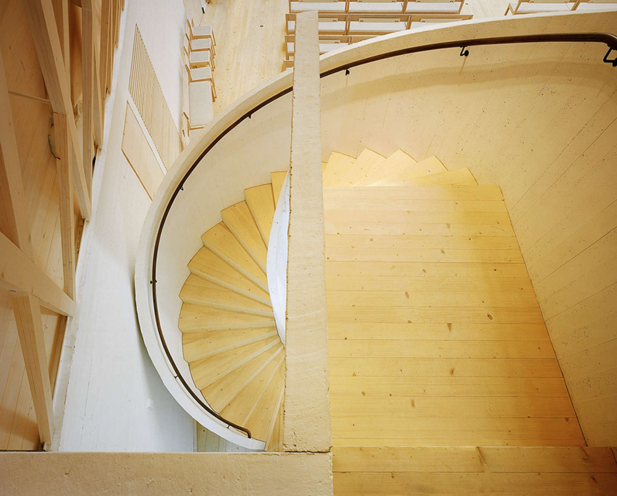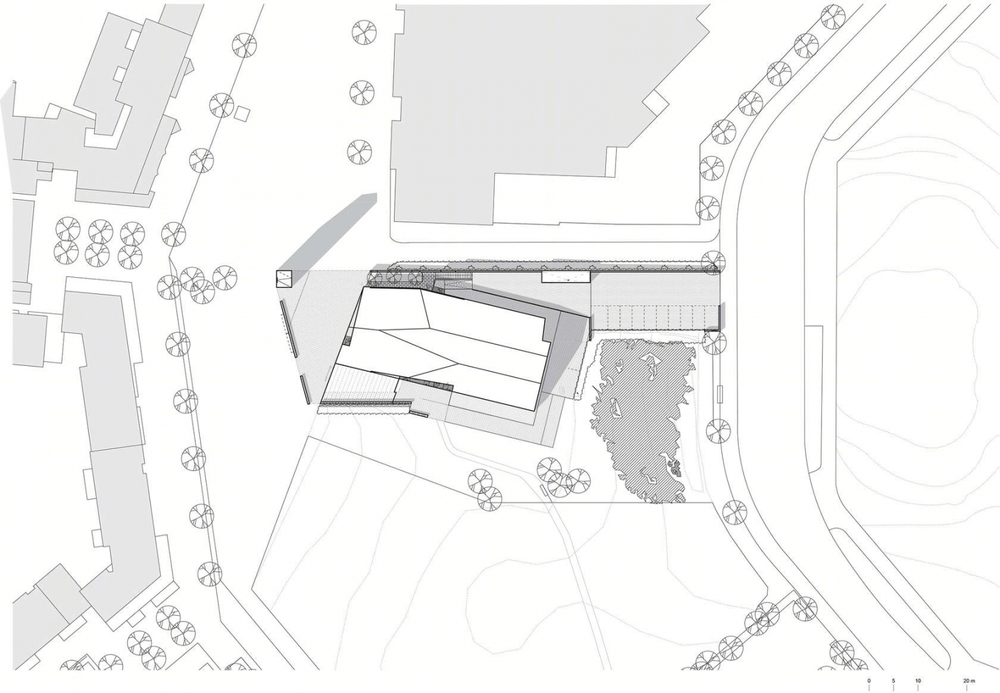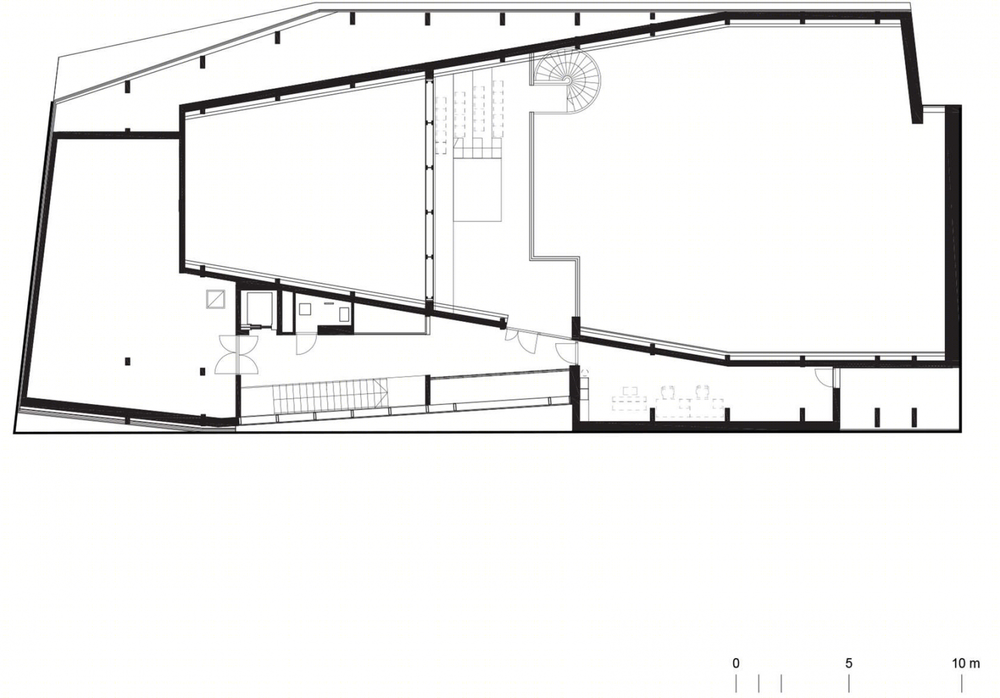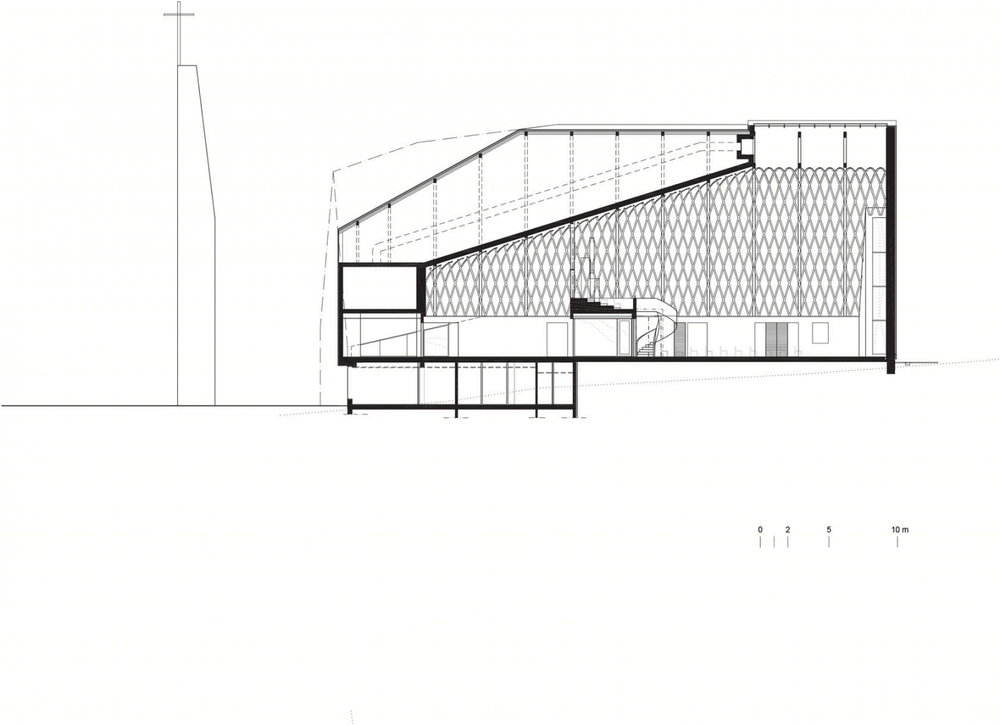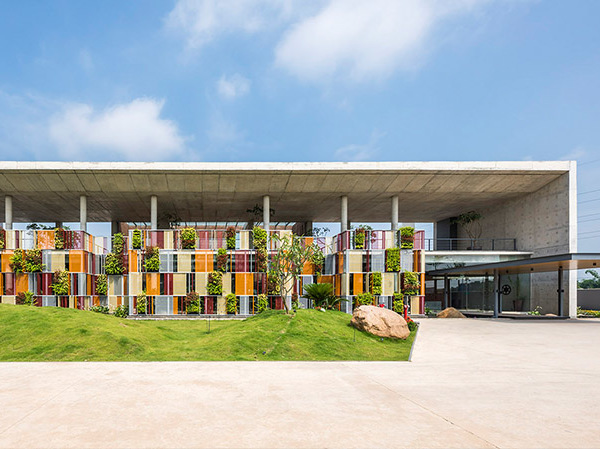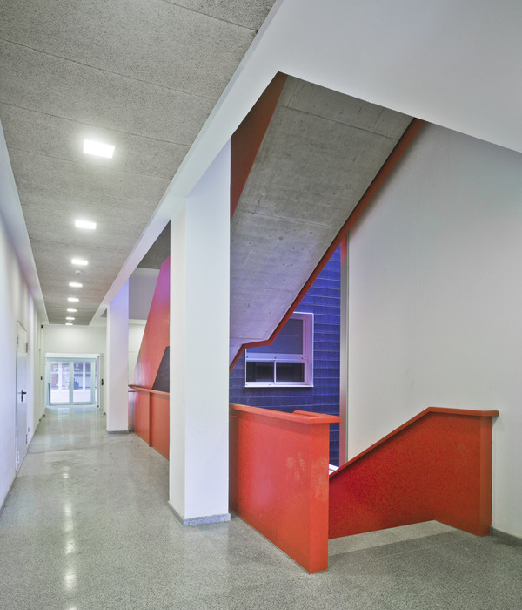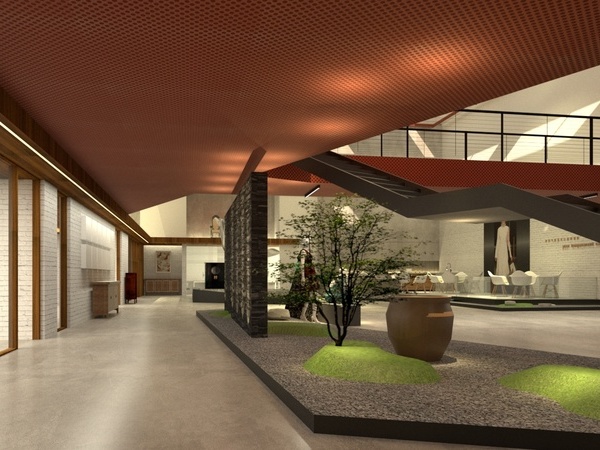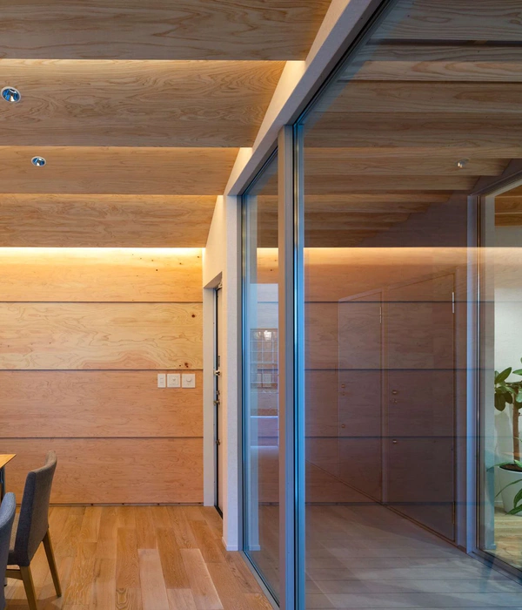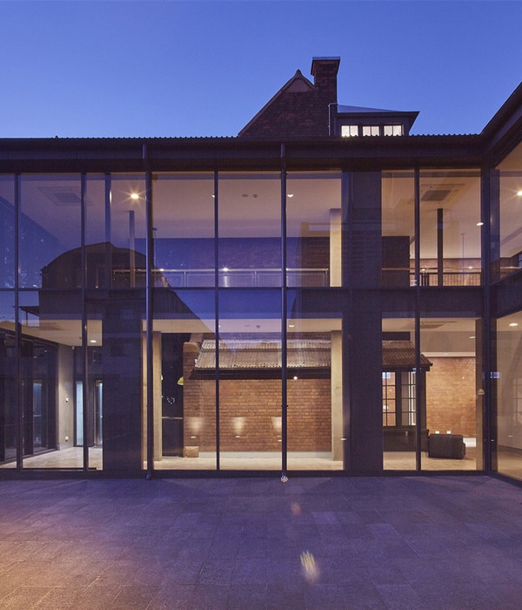芬兰 Kuokkala 教堂——雕塑般的宗教建筑
- 项目名称:芬兰 Kuokkala 教堂
- 设计方:Oopeaa Office for Peripheral Architecture
- 位置:芬兰,于韦斯屈莱的市郊中心
- 分类:公共设施,宗教建筑
Finland Kuokkala church
设计方:Oopeaa Office for Peripheral Architecture
位置:芬兰
分类:公共设施
内容:实景照片
图片:14张
摄影师:Jani, teemuhirvilammi
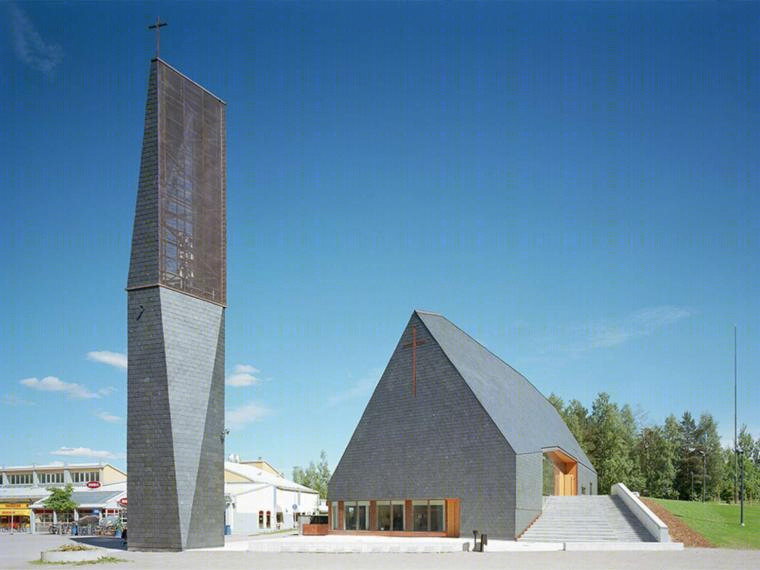
这是由Oopeaa Office for Peripheral Architecture设计的Kuokkala教堂。建筑师于2006年赢得该建筑的设计竞赛,获奖方案表达了教堂建筑的连续性,并通过建筑在于韦斯屈莱的市郊中心的区位,形成该社区的焦点,提供一个认同感。该方案名为KIDE,提出了一个紧凑而雕塑感的建筑,在一个可识别的体块内布置了所有必需的功能。如此形成了如今的建筑形象,同时兼具了历史底蕴。材料的选择创建了建筑内外的对比。教堂屋顶和墙壁覆盖了西班牙石板砖,而入口细节则使用了木材和铜,创建了温馨亲切的氛围,其他外表皮则覆盖以芬兰花岗岩。教堂室内则主要是用木材。
译者:筑龙网艾比
The commission for the Kuokkala Church was won through a 2006 competition to design a building which expresses the continuum of church architecture and, through its location in the center of the suburban neighborhood of Kuokkala in Jyväskylä, forms a focal point for the community and provides a sense of identity. OOPEAA´s submission, entitled KIDE, proposed a compact, sculptural building containing all desired functions within a single recognizable shape. That form represents the architecture of today, yet it is rich in historical allusions. A dialogue of contrasts between the exterior and interior architecture is manifested in material choices. The roof and walls of the church are covered with overlapping Spanish slate tiles, with wood and copper-covered entrance details that create a sense of warmth and scale. Other primary outer surfaces are clad in Finnish granite. The church interior is mainly wood; the church ceiling is a combination of glue laminated timber framing with wooden grid shell construction, which amalgamates the main floor spaces into a whole.
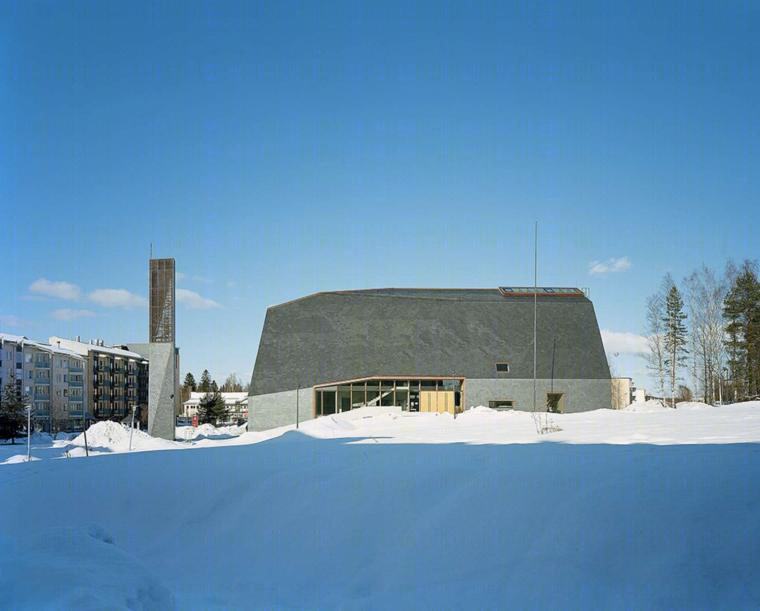
芬兰Kuokkala教堂外部实景图

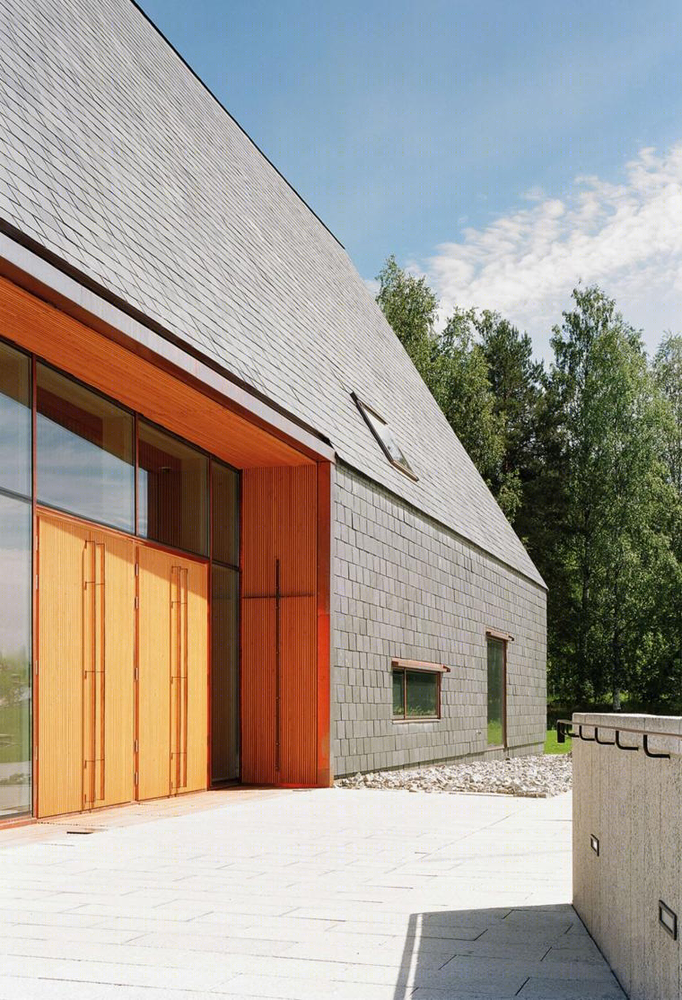
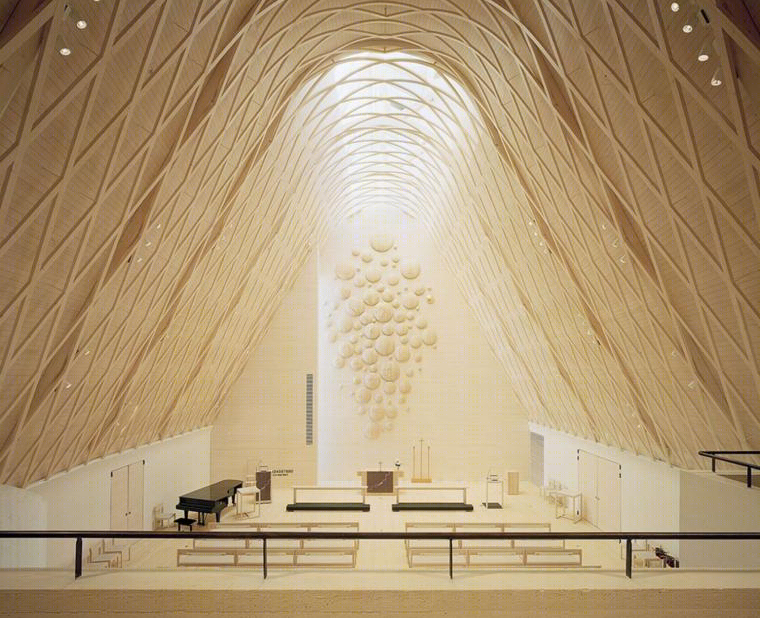
芬兰Kuokkala教堂内部实景图

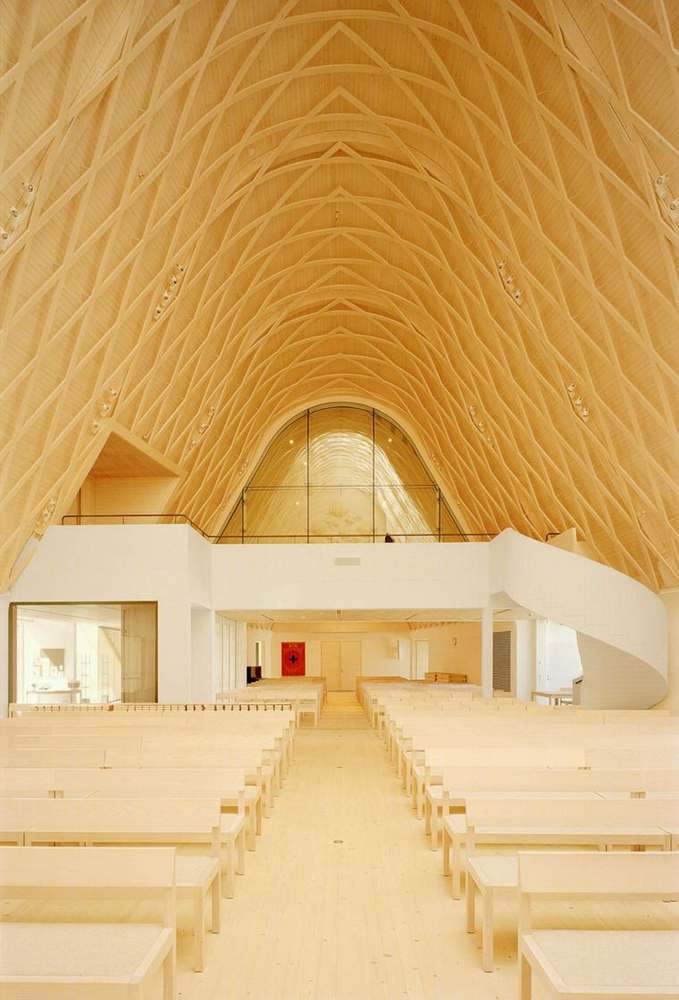
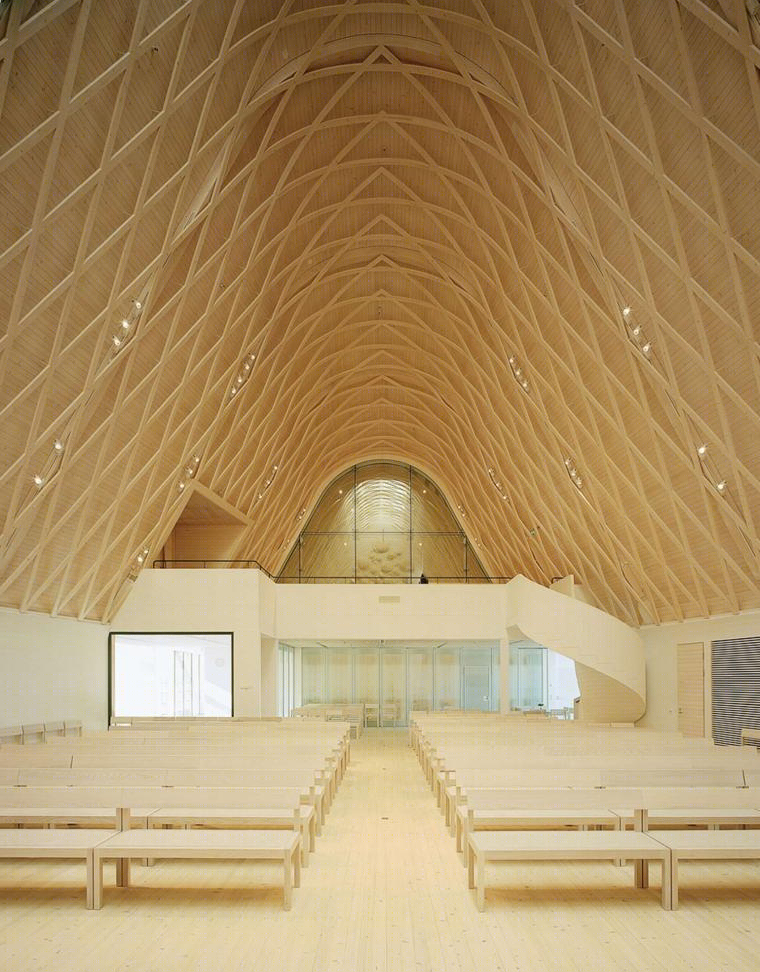
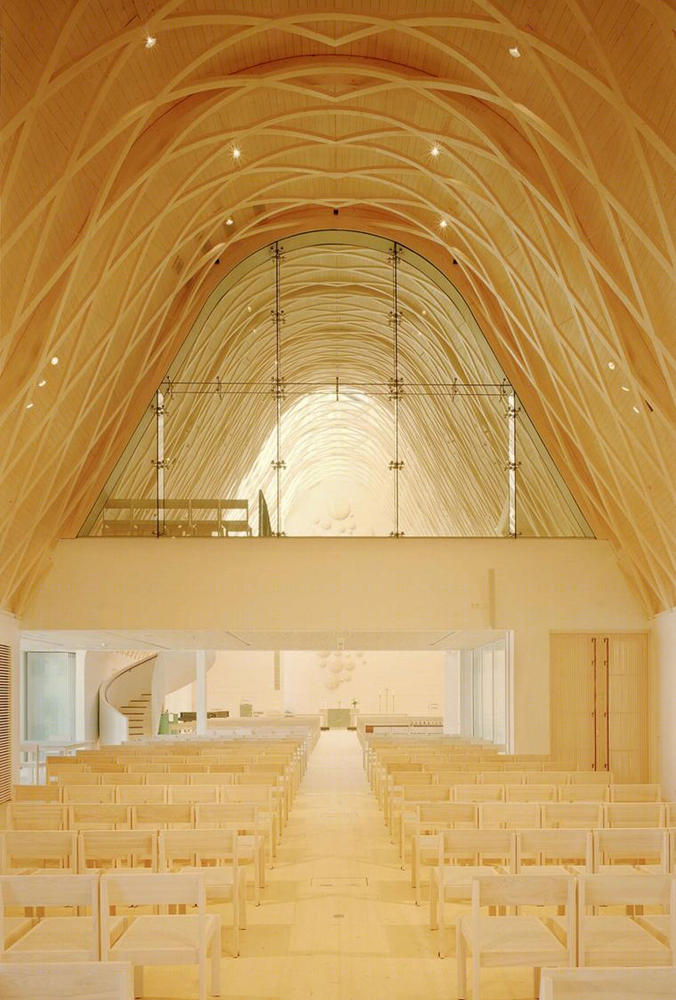
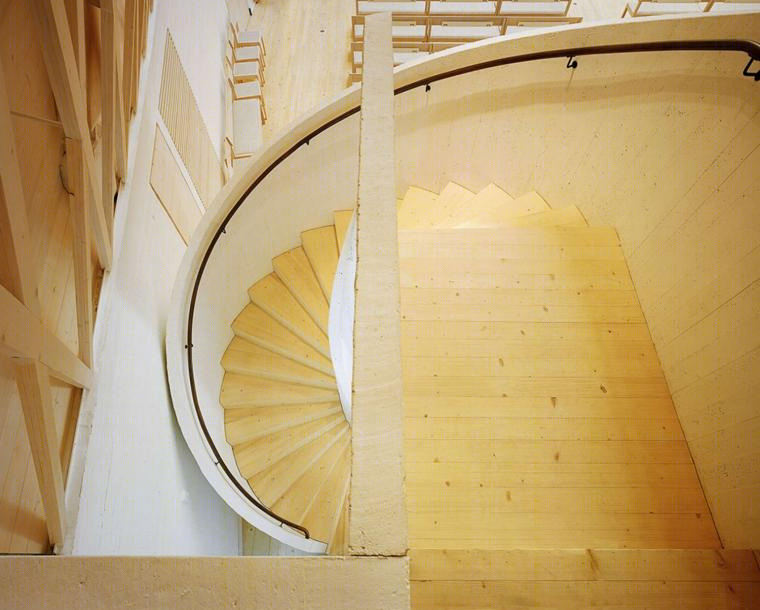
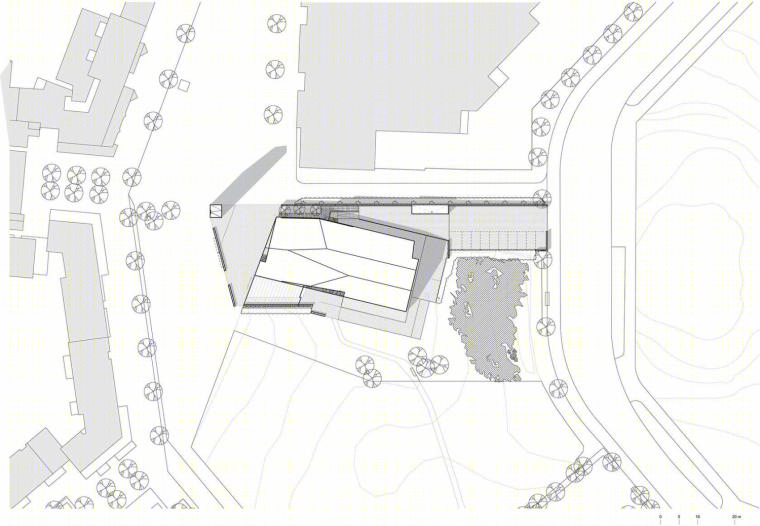
芬兰Kuokkala教堂平面图
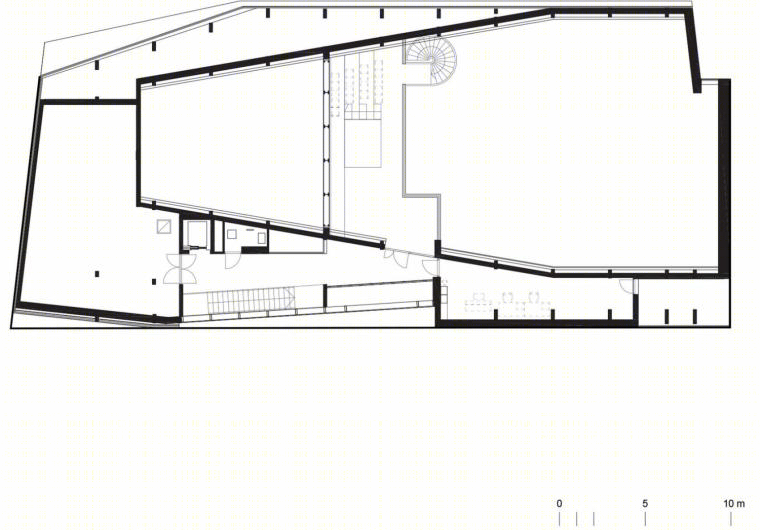

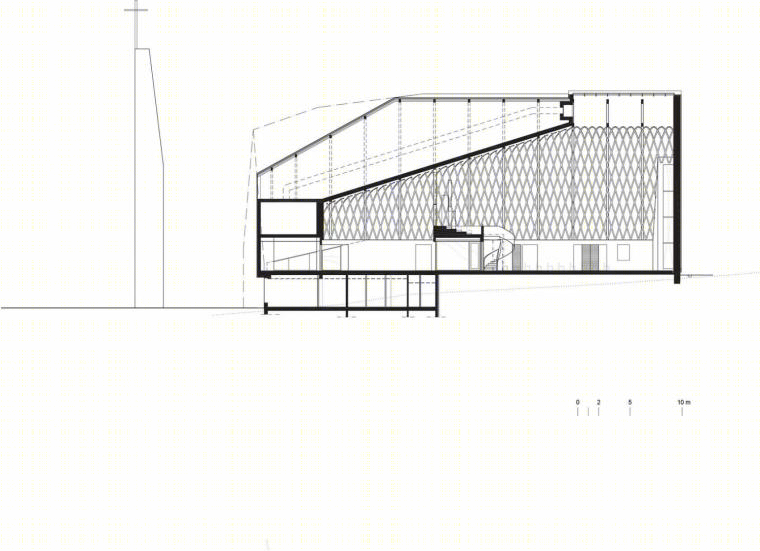
芬兰Kuokkala教堂剖面图
