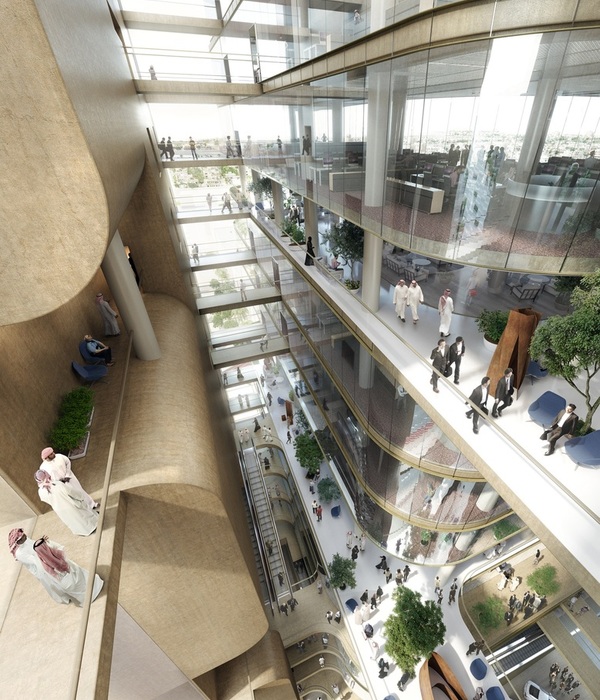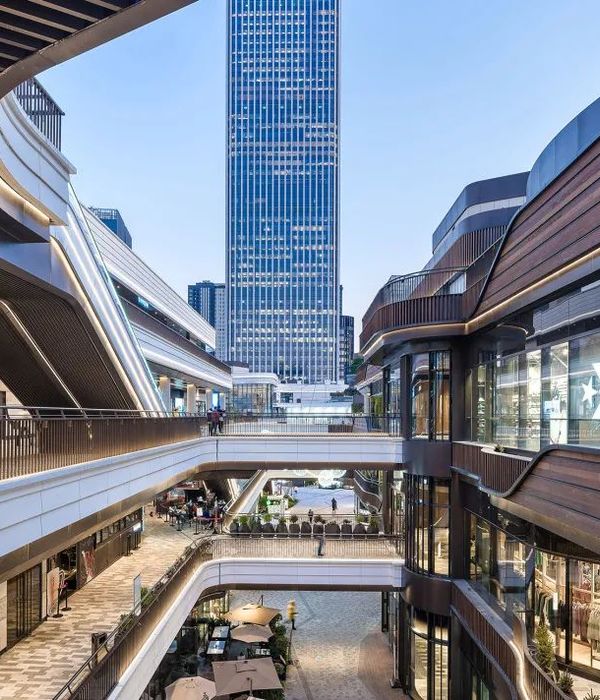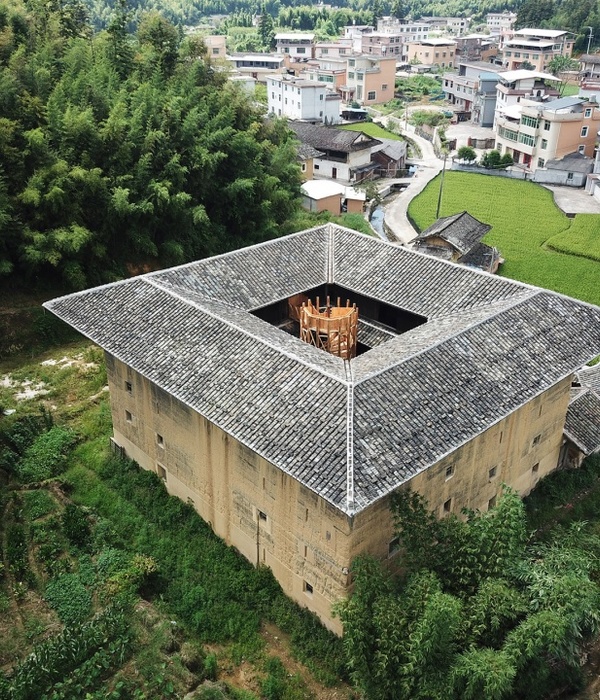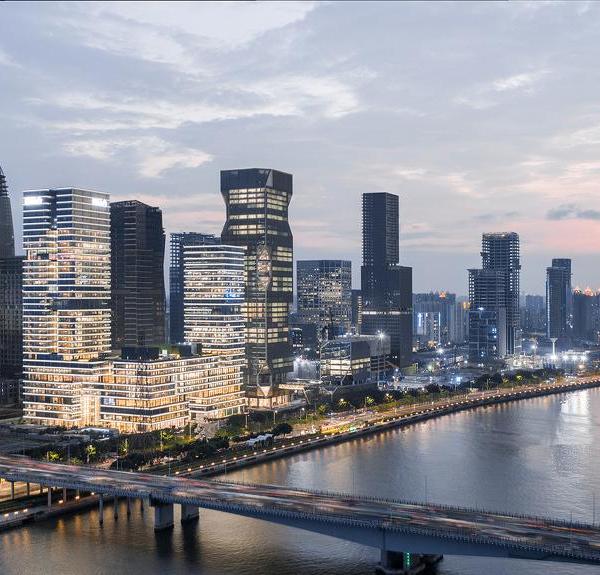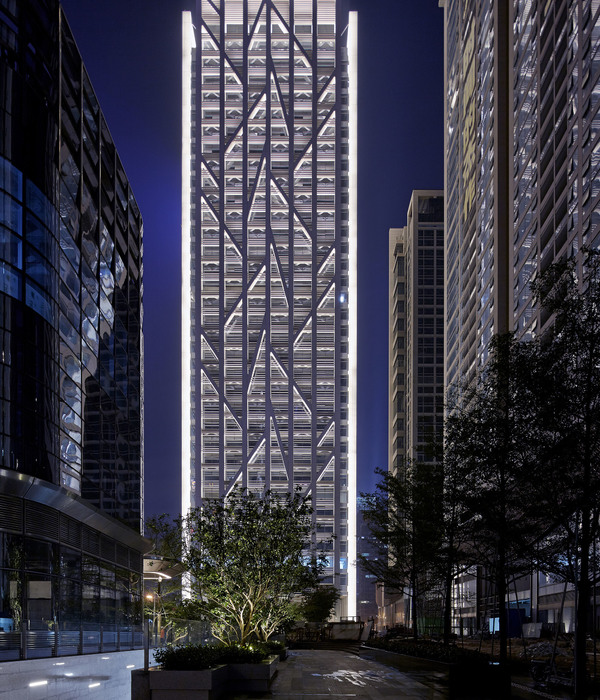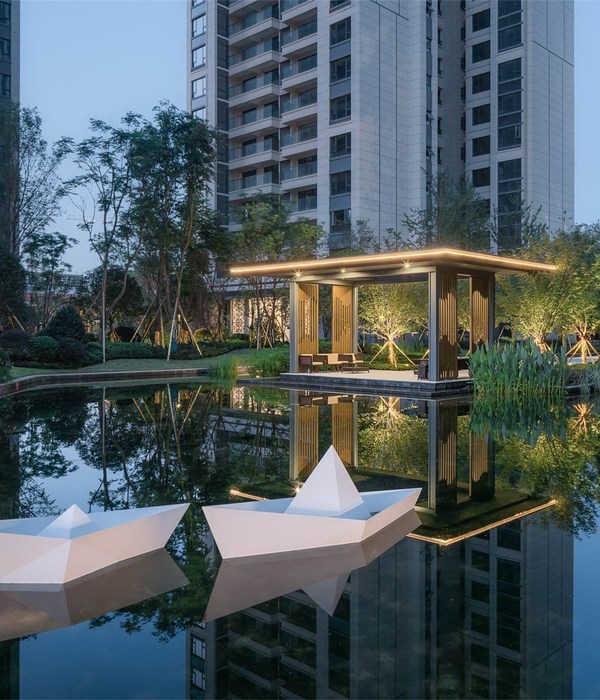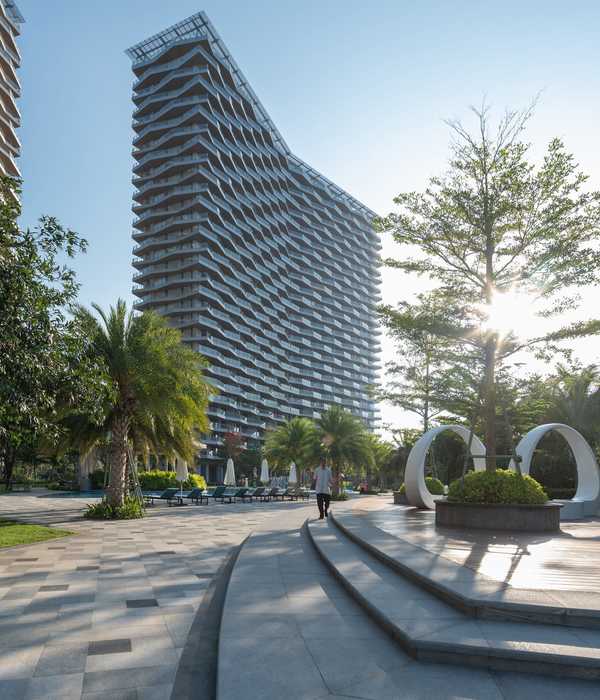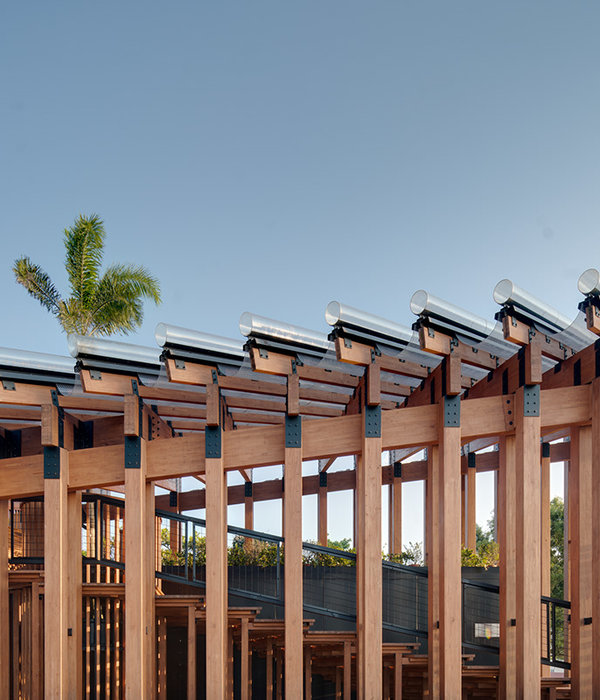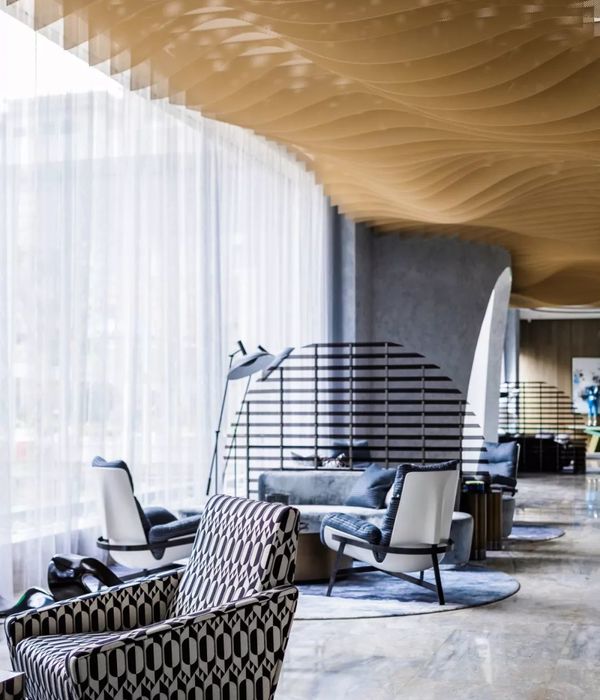该项目位于越南河内,是一座面积达4万平方英尺的工厂兼办公楼。项目团队根据客户要求以及周边环境,对当地风情进行探索后谨慎选材建造。一系列的庭院交织在工作区域,给周围环境注入新鲜空气。从办公区放眼望去,呈现在人们眼前的是令人愉悦的园景和池塘,而非千篇一律的百叶窗和人造室内装饰。
▼项目概览,overview
▼办公楼概览,office overview
A 40,000 sq ft Corporate office cum factory set-out in the city of Hanoi, Vietnam, explores the rustic and discreet material palette aligning the client requirements to the site context. A series of courts interwoven in the work zones breathe freshness in the ambience. A gaze across the office presents one with the pleasing view of landscape and water instead of the blind partitions and decorative interiors.
▼办公楼入口处,entrance of the office building
整个建筑被分为前后两个部分。建筑的前部与远处的工厂楼层相邻,被一堵长长的砖墙隔开。接待区有自身鲜明的特征,尤其是将砖墙用作木质接待台的背景的设计。整个庭院沐浴在从砖墙上投射进来的明亮光影中。
The whole building is divided into front and back bays. The front bay of the building adjoins the factory floor beyond, separated from it by a long brick wall. The reception area is a bold statement in itself. The brick wall as the backdrop of the wooden reception desk is distinct. The court basks in brilliant shadows casted by the vertical brick offsets in the plain unobtrusive brick walls.
▼接待处,the reception
▼从休息厅看向接待处,view to the reception area from the lounge
所有隔间和公共办公区域的分隔墙都用透明玻璃取代,营造出一种所有空间相互交织的氛围,让人在任何位置都可以欣赏到庭院风景。整个体量是一个简单的成形混凝土围护结构,上面的修长彩色穿孔金属屏与周围景致相互点缀。在规划分离格状空间的同时,还打造出了完美的庭院,这正是设计的厉害之处。
The partition walls for all the cubicles and workspaces give way to transparent glass. Hence the spaces seem interwoven into each other looking into all the intermediate courts. The mass is a simple form-finished concrete envelope with long colorful perforated metal screen adorned with landscape. Grid planning while carving out the quintessential courtyards is the strength of design.
▼所有隔间和公共办公区域的分隔墙都用透明玻璃取代,the partition walls for all the cubicles and workspaces give way to transparent glass
▼公共办公区域,the public office
▼独立办公室,the independent office
▼从办公室向天井看去,view to the patio from the office
河内属于温暖潮湿的亚热带气候,雨量充足,冬季沉闷且多雾。因此,项目团队努力打造一个可平衡不同季节特点的舒适室内环境。“内部庭院”多达8个,即使天气阴沉时,也能为大楼带来足够的自然光,保持办公区域的明亮清新。
Hanoi experiences a warm humid sub-tropical climate with enough rainfall while winters are dull and hazy. Hence the effort was to create an ambience which would do justice to the interior spaces both in summers as well as winters. Series of ‘internal courts’ as many as eight keep the office areas fresh by bringing in enough natural light even when the sky is dull.
▼与走廊相连的庭院,the court close to the passage
▼拥有自然景观的庭院,the court with nature landscape
▼天井细部,details of the patios
修长的穿孔板屏(也被称为呼吸墙)装饰着正立面内外的景观,在夏天,它还能削弱刺眼的光线。这个屏障也使得建筑不需要在正面使用百叶窗或窗帘。漆成不同颜色的金属面板在混凝土外立面上格外夺人眼球。
A long perforated panel’s screen (the breathing wall, as we call it) adorned with landscape in and out on the front facade cuts off the glare in the summer months. This screen also negates the use of blinds/curtains in the front facade. The panels painted in different hues stand-out in the otherwise restrained concrete facade.
▼呼吸墙,the breathing wall
▼呼吸墙细部,details of the breathing wall
越南湿热的气候对内饰的朴素耐用有着特别需求,这也使项目可以充分展现泥土材料的美感。强烈的阳光完美地增强了各种材料的色彩,无论是真空脱水的地板、砖墙还是粗糙的金属,光线都能通过它们明亮地反射。
Demand for understated interiors in the tropical-temperate climatic zone of Vietnam, allowed us to fully utilize the beauty of earthy materials. The strong sunlight beautifully enhances the material palette. Be it the vacuum dewatered floor, the brick wall or the raw metal, light reflects brilliantly through them.
▼办公楼内部装饰朴素,the interior of the office building is plain
砖是室内设计的主要元素。它的不同形式和色调打造了室内空间的独特风格。将扭曲的砖墙作为接待处背景的这一灵感,源于一家当地的制砖厂。建筑的成形混凝土围护结构与色彩鲜明的红色砖墙形成了微妙的对比。漂浮的MS楼梯赋予通道区域以轻盈感,定制的拉伸金属绳代替楼梯扶手提升了整个区域的通透度。
Brick is the main element of interior design in this office space. Various forms and hues of brick make for a unique element in the interior spaces. The twisted brick wall forms the reception backdrop and it drew inspiration from a visit to a local brick kiln in Hanoi. The building envelope in form finished concrete offers a subtle contrast to the fierce red of the brick. The floating MS staircase imparts the lightness to the circulating areas. Customized stretched metal ropes in place of staircase railing offer the transparency.
▼漂浮的MS楼梯,the floating MS staircase
项目没有使用任何华而不实的材料。在所有颜料均为本地自产的同时,还充分利用了丰富的可用资源和本地劳动力。常见的室内元素,如墙纸、木雕装饰、波普假吊顶、油漆涂装、地板修饰等,在这个项目中均未被采用。
There has been no use of boastful materials and whole palette is locally sourced while fully exploiting the abundantly available resources and local labor. Usual interior elements such as cladding, carpentry, POP false ceiling, painting and flooring work have no role to play in this project & are completely eliminated.
▼夜幕下的办公楼,office building in the dark
▼办公楼轴测图,axonometric drawing
▼场地平面图,site plan
▼办公楼平面图,administrative building plan
▼办公楼剖面图,section
Lead architect:Deepak Guggari Team:Rashi Sanson ,Viplav Paithankar Text:Rashi Sanson Client:Star engineers Photographer:Hiroyuki Oki
{{item.text_origin}}

