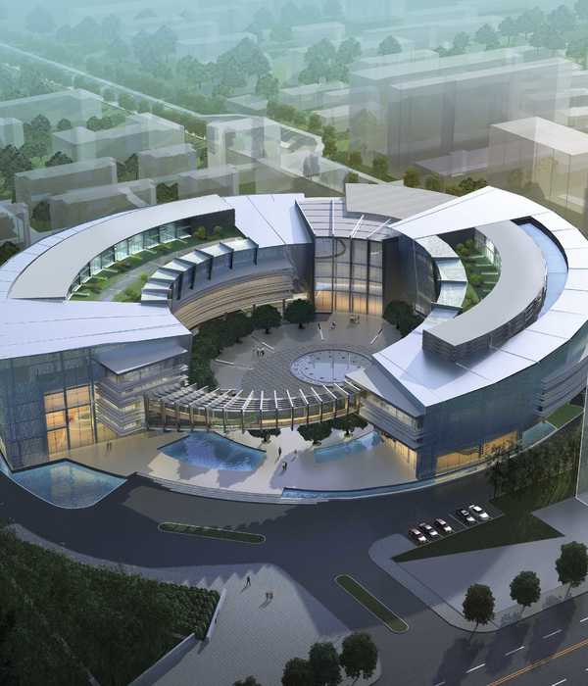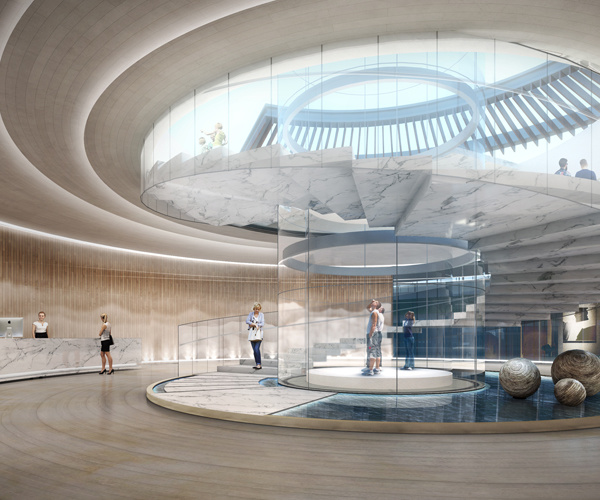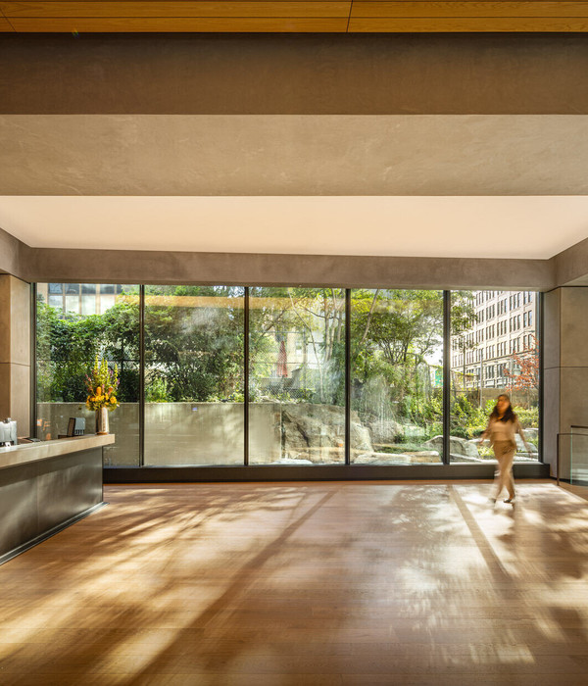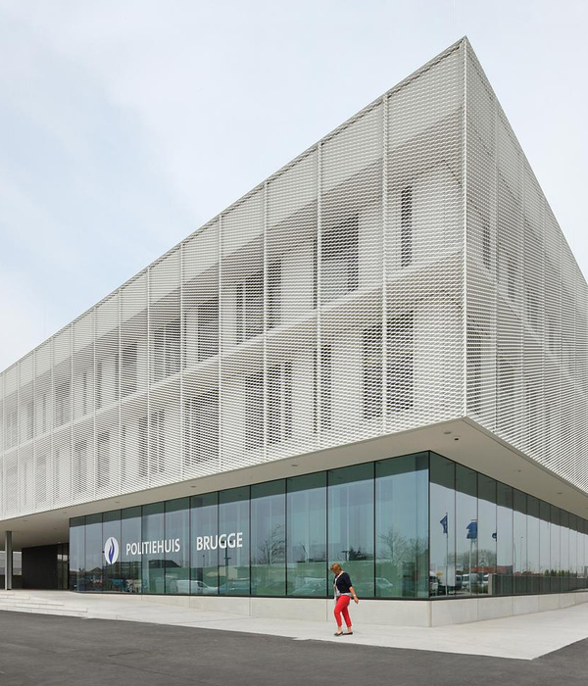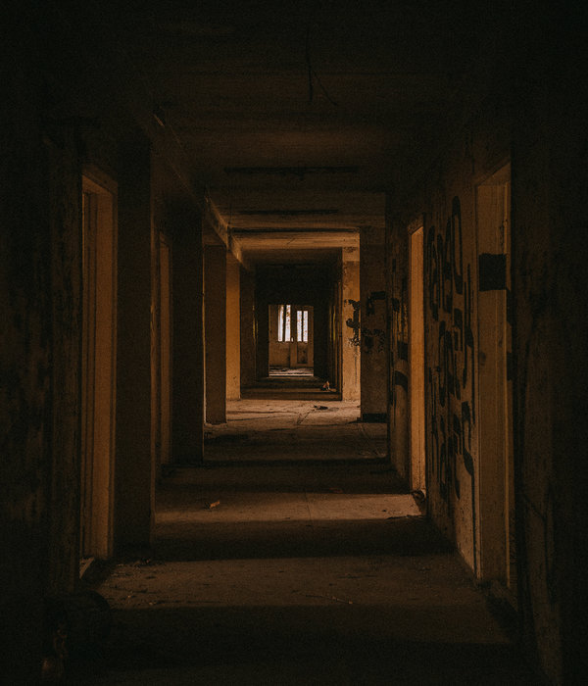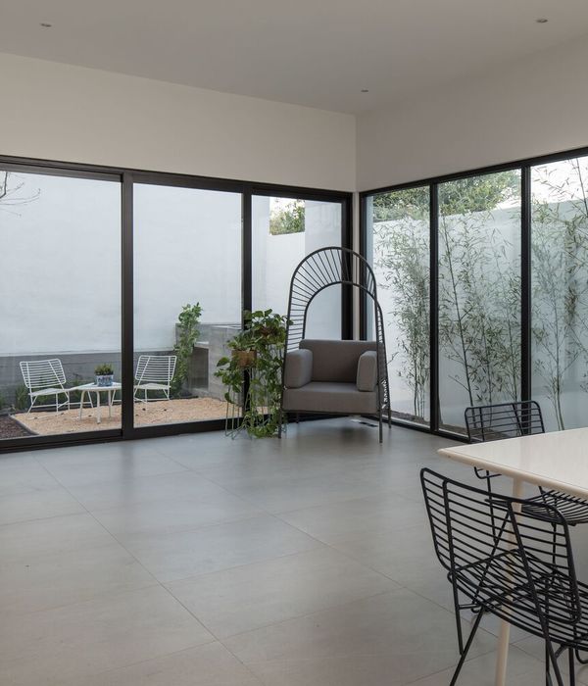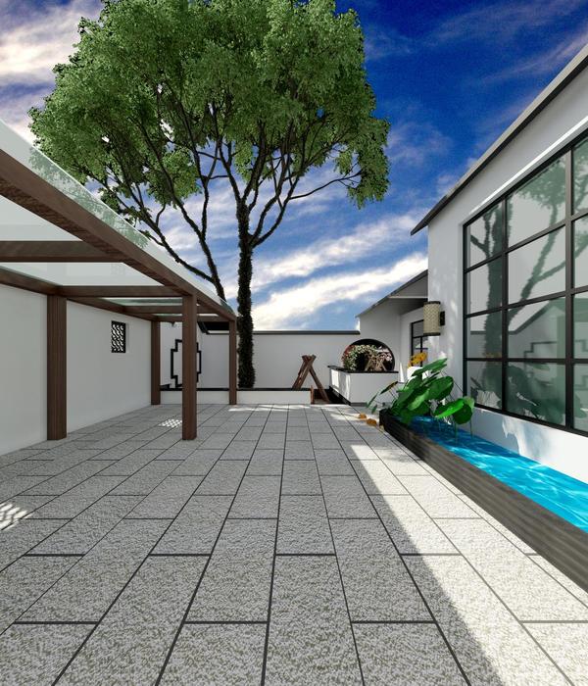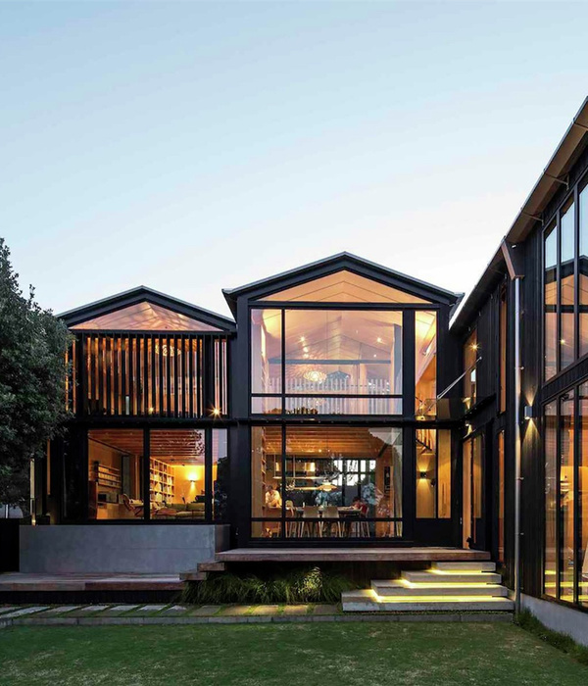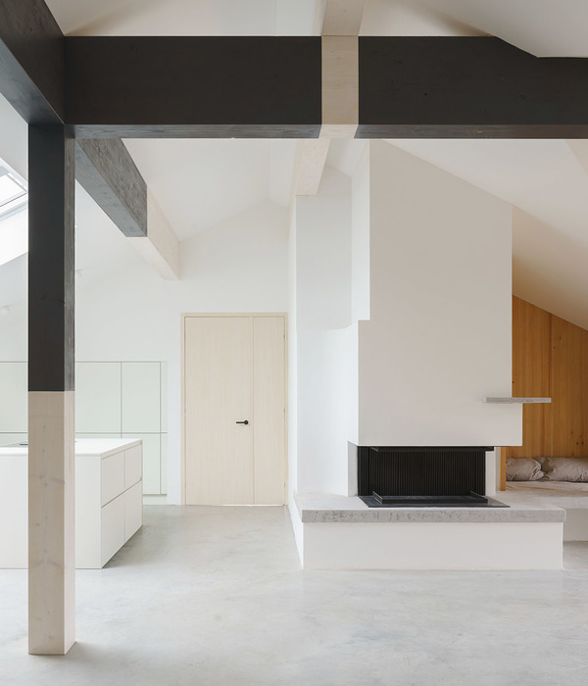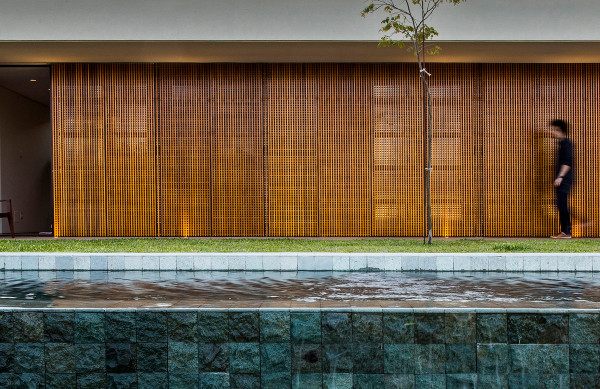Australia Pyrmont transformation firehouse
设计方:GroupGSA
位置:澳大利亚
分类:办公建筑
内容:实景照片
图片:41张
摄影师:Tyrone Brannigan
在1890和1911年间,政府的建筑师Walter Liberty Vernon在新南威尔士设计和交付了50多个项目,其中的一些项目仍然稳稳的矗立着和被使用着。其中的一个就是皮尔蒙特的消防站,消防站坐落在悉尼,乌尔蒂莫的Gipps和Pyrmont这两条街道形成的角落上。消防站修建于1906年,修建它的目的是为了向人们强调复合火灾的危害,因为在二十世纪头十年,这个区域中工业发展的快速增长造成带来复合火灾。
原始的建筑体量是联邦的自由风格,修建时使用的材料是红黏土饰面砖和石灰砂浆,使用的是英国式砌合法,消防站被修建在了一个粗琢的砂岩底座上,并有着装饰性的砂岩细节,这强调着门、窗的开口和其他的特色。砖块以及砂岩的颜色和纹理完全形成了对比。建筑体量在Gipps和Pyrmont这两条街道上的外立面有一个经过了强烈定义的“底部”、“中部”和“顶部”,并以几个非对称美学特点为特色。
译者:蝈蝈
Between 1890 and 1911, Government Architect Walter Liberty Vernon designed and delivered over fifty projects in NSW, some of which are still standing and in use. One of those is the Pyrmont Fire Station located on the corner of Gipps and Pyrmont Streets in Ultimo, Sydney. It was constructed in 1906 to address the compounding fire danger posed by an intense growth in industrial development in the area during the first decade of the 20th century.
The original building is Federation Free Style and constructed of red clay face brick in English bond with lime mortar over a rusticated sandstone plinth and has decorative sandstone detailing emphasising door and window openings and other features. The colours and textures of the brick and sandstone are in stark contrast. While the Pyrmont and Gipps Street facades have a strongly defined “base”, “middle” and “top” and feature several asymmetrical features.
澳大利亚皮尔蒙特改造消防站外部实景图
澳大利亚皮尔蒙特改造消防站外部夜景实景图
澳大利亚皮尔蒙特改造消防站内部实景图
澳大利亚皮尔蒙特改造消防站平面图
澳大利亚皮尔蒙特改造消防站立面图
澳大利亚皮尔蒙特改造消防站剖面图
澳大利亚皮尔蒙特改造消防站示意图
{{item.text_origin}}

