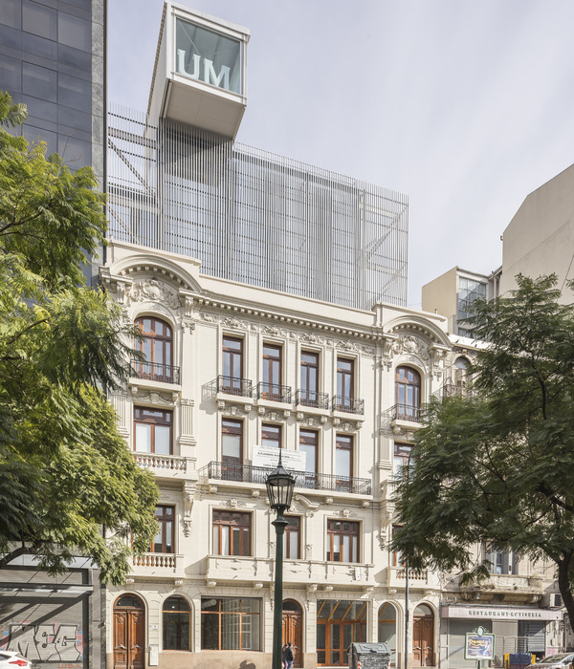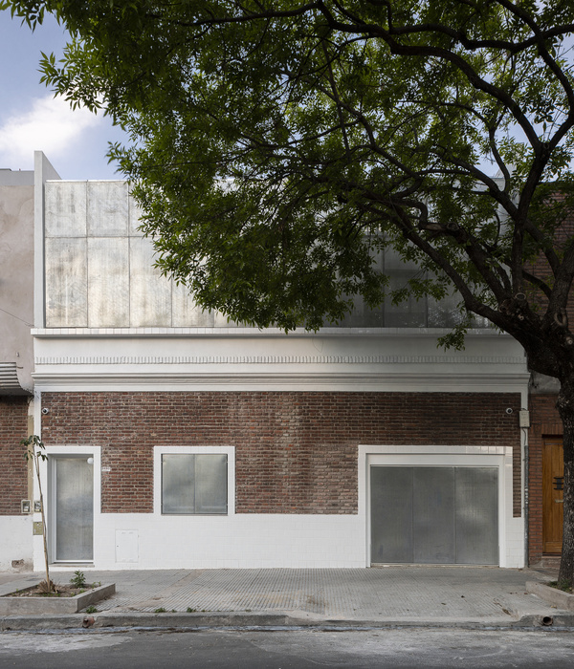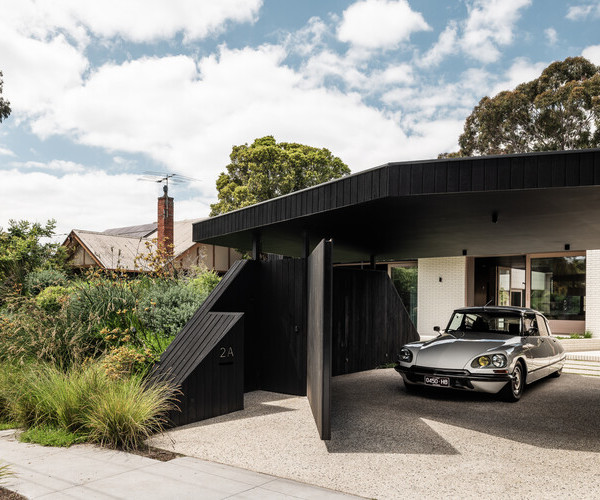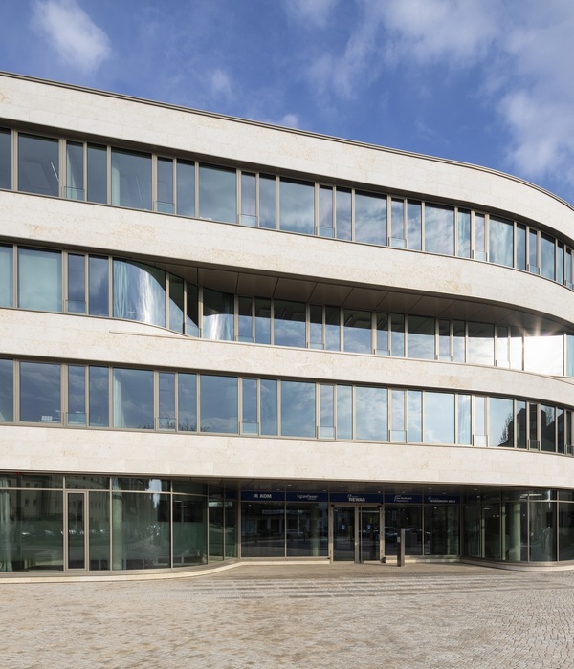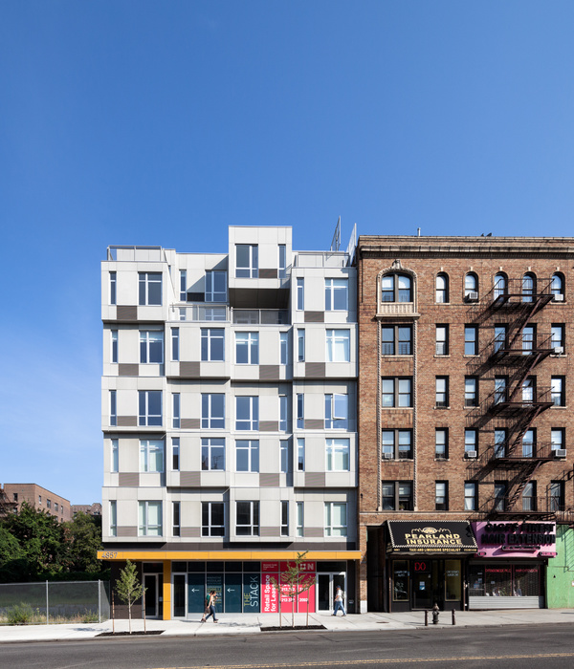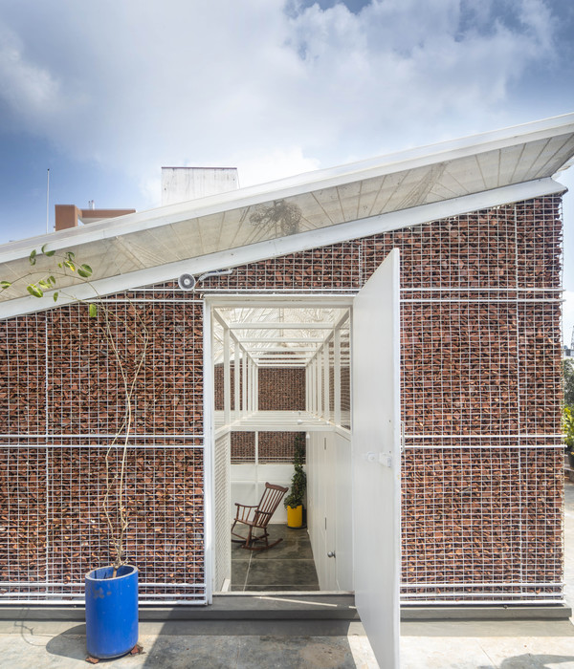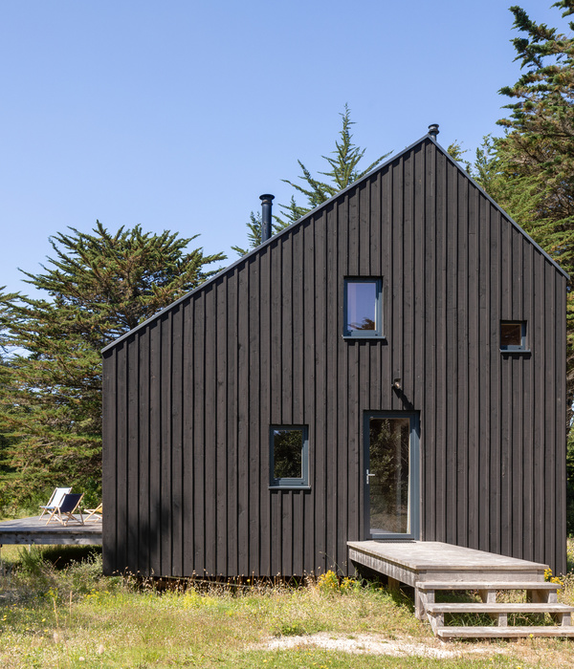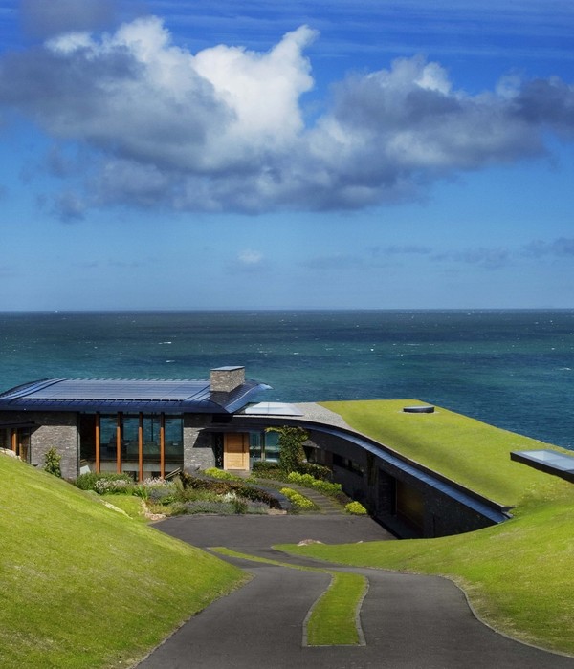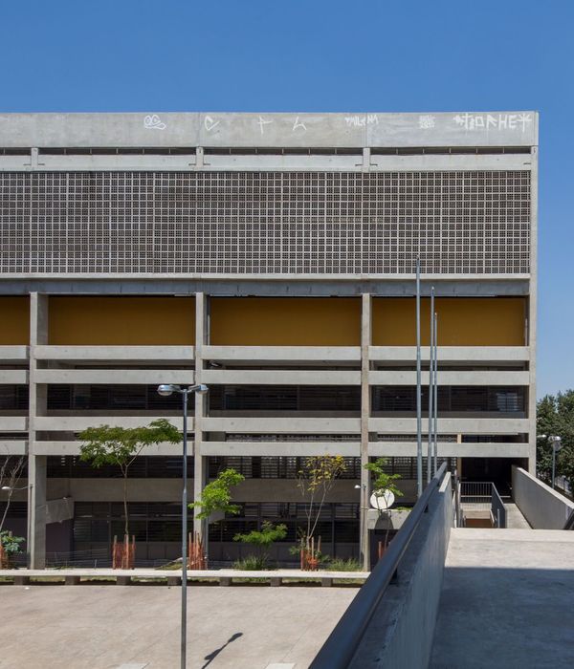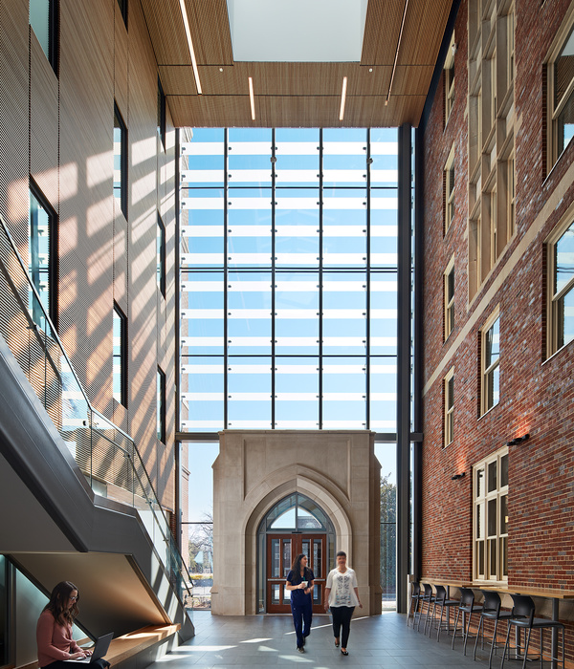德国 Neuhaus 住宅 | 木制构架的创新表达
Neuhaus住宅项目位于德国巴伐利亚州Neuhaus区的Schliersee湖南部,房屋由1960年代的两座半独立式住宅改建而成。项目拆除了原有的屋顶,并对房屋西侧进行了扩建,改建后,西侧新增了进入公寓的入口以及台阶。扩建部分及新屋顶均由木制构架建造而成。
The plot is to be located south of the lake Schliersee in the part of Neuhaus. Starting point for the conversion have been two semi-detached houses from the sixties. The existing roof was unsuitable for the planned conversion and therefore demolished. The new roof together with the extension in the west, that includes the new entrance and the staircase for the new flat under the roof, is built in a timber-frame construction.
▼项目概览,overall of the project © Sebastian Schels


新的平面图通过两个双开门的设计,为多样化的空间配置提供可能,最大化了空间使用的灵活性。
The new floor plan is driven by the requirement of a flexible usage. The flexibility is granted by the two double doors, that allow a variety of spacial configurations.
▼双开门设计,double doors © Sebastian Schels


房屋的木制框架不仅是一种结构上的尝试,也成为一种嵌于房间内部及侧墙的重要建筑元素。通过几扇超大尺寸的窗户,住户可以获得远眺群山的绝佳视野。
The wooden frame work shows the tectonic effort and in this way becomes an important architectural element not only concerning the rooms but also to include the side gable of the house. Through a few oversized windows you get a view into surrounding mountains.
▼房间内部的木结构元素,wooden frame as interior architectural element © Sebastian Schels


▼灵活的空间配置,a variety of spacial configurations © Sebastian Schels

▼明亮开阔的内部空间,bright interior space © Sebastian Schels

住宅的外观同样深受木制构架的影响。建筑南侧的阳台整体被落叶松木覆盖,形成连贯且严谨的木框架,西侧和东侧的立面则由零散的木结构元素装饰而成。
In the outer appearance of the building the subject of the frame work is continued. To the south the existing balcony was cladded completely with larch wood. On the west and east elevation the wooden façade gets dissolved into fragmentary but also figurative elements.
▼南侧阳台整体由木框架组成,the south balcony cladded completely with larch wood © Sebastian Schels

▼山墙立面零散的木结构元素,the wooden façade gets dissolved into fragmentary on the west and east elevation © Sebastian Schels

▼一层平面图, ground floor plan © Sebastian Schels

▼二层平面图, second floor plan © Sebastian Schels

▼顶层平面图, top floor plan © Sebastian Schels

▼轴测图,axonometric drawing © Sebastian Schels


