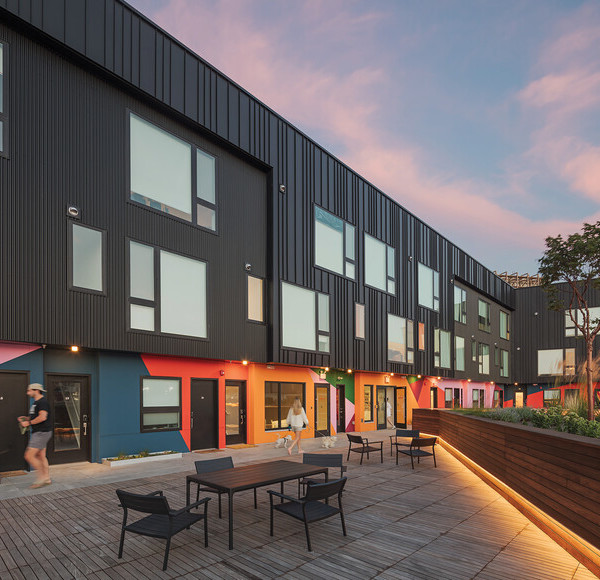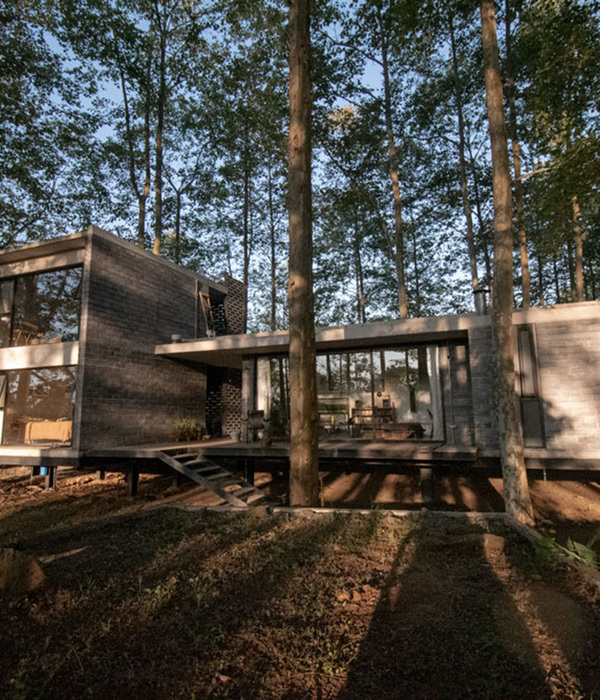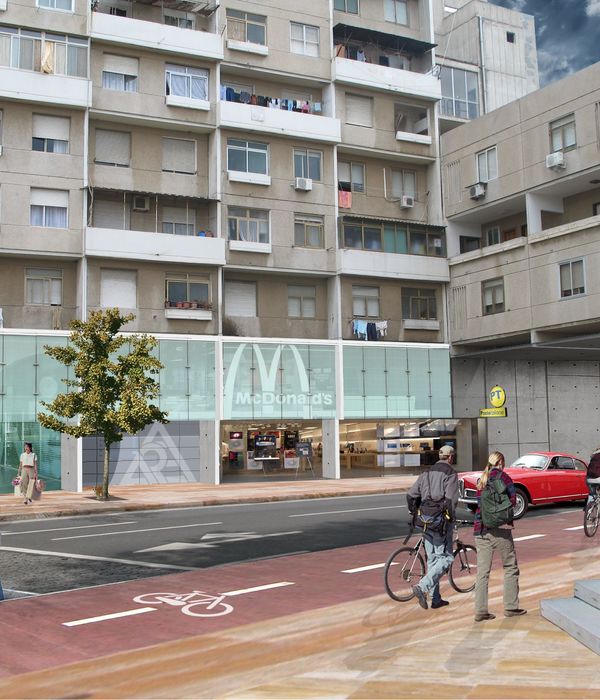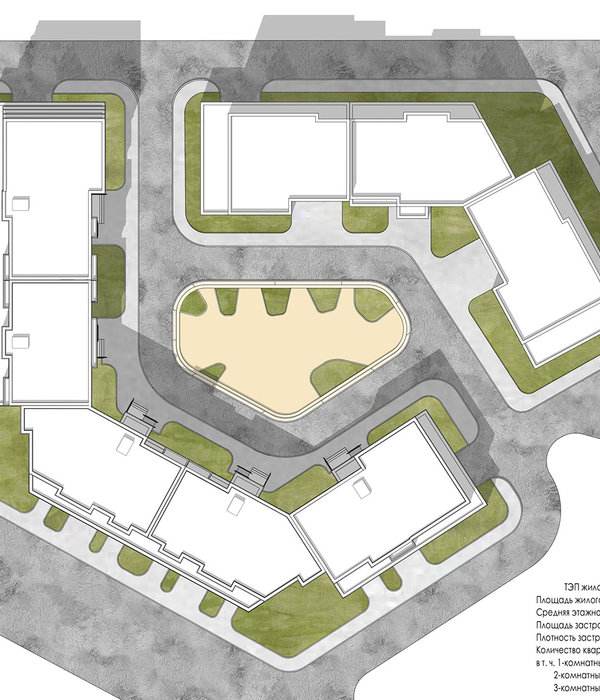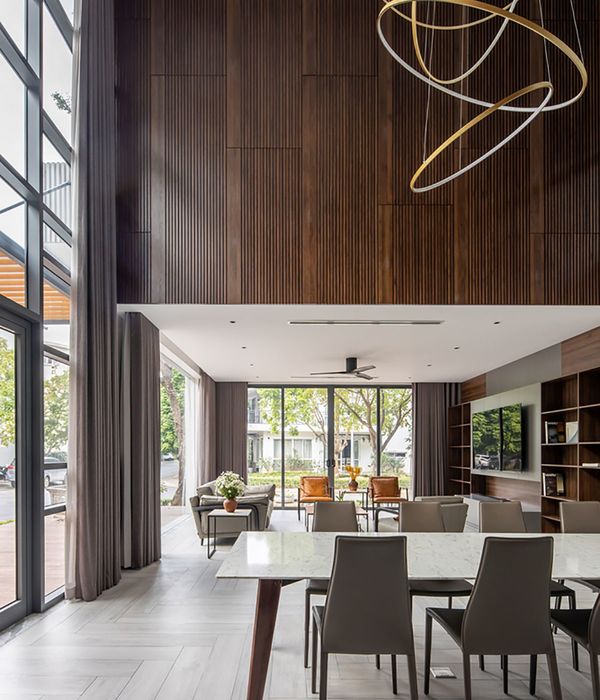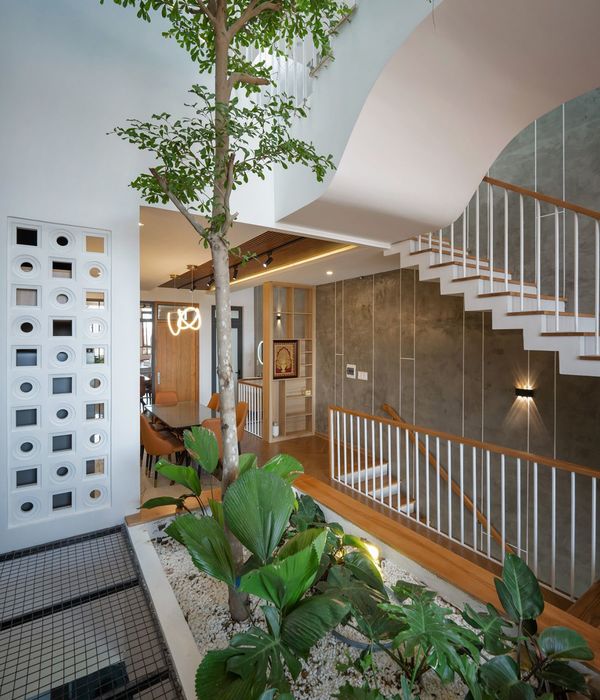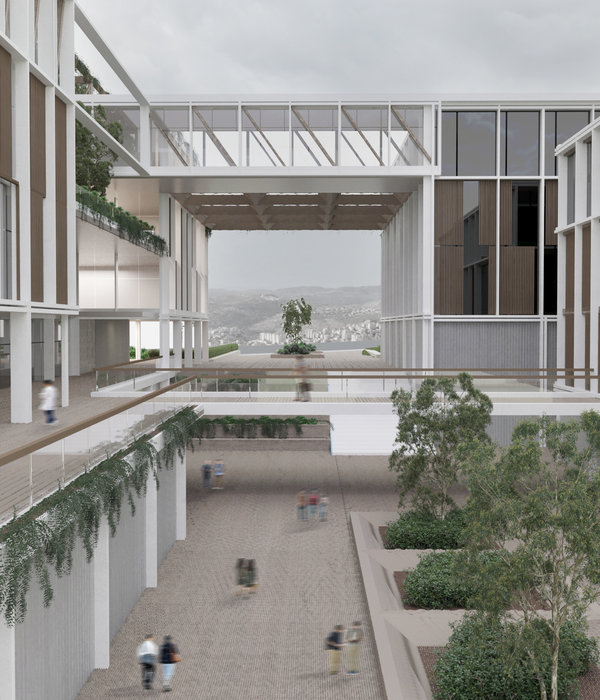The new 30,000-square-foot addition to Vanderbilt’s School of Nursing was initially conceived as a vertical expansion of the existing Frist Hall to accommodate the School’s continued growth and ensure the School will continue to attract and recruit the best students and faculty. After initial programmatic development proved vertical expansion infeasible, the design team proposed an innovative atrium-based approach.
With the expansion displacing a heavily-utilized open space, the design team saw an opportunity to introduce a new outdoor gathering area and remove existing surface parking. A new, four-story atrium serves as the School’s new main entrance and connects Godchaux Hall, Frist Hall, and the Nursing Annex. The glazed façade stitches together differing levels between the existing building and addition, highlights the juxtaposition between old and new, and fills the atrium with natural light. On the interior, a wood slat wall connects ceiling and wall elements and acts as an acoustical treatment in the active volume.
The School of Nursing, now a national leader in its education facilities, houses technologically-advanced classrooms, conference and seminar rooms, student services offices, faculty offices and a state-of-the-art simulation teaching lab that will allow for complex skills development and real-time feedback on students’ clinical nursing skills. The building’s virtual classroom incorporates leading-edge technology to facilitate distance learning and web-based instruction. The interactive classroom facilitates large and small group interactions with smart display technology that allows for sharing of group data and findings. Unimpeded views of the surrounding campus and downtown Nashville can be seen from a fifth-floor conference room and green roof terrace.
Slated for LEED-certification, several sustainable and wellness features are incorporated into the building, including accessible daylight for all classrooms, public spaces and private offices; material selections that support indoor air quality; and red-list free product considerations. The building is Vanderbilt’s pilot project for WELL Building Certification.
{{item.text_origin}}


