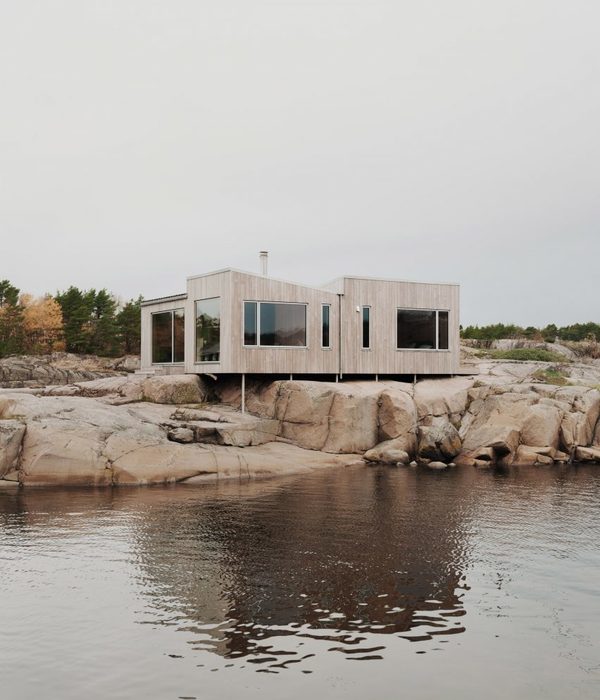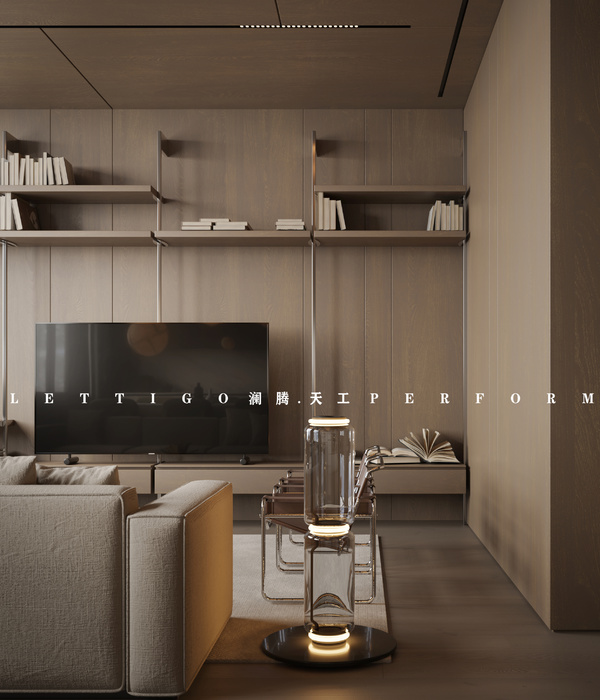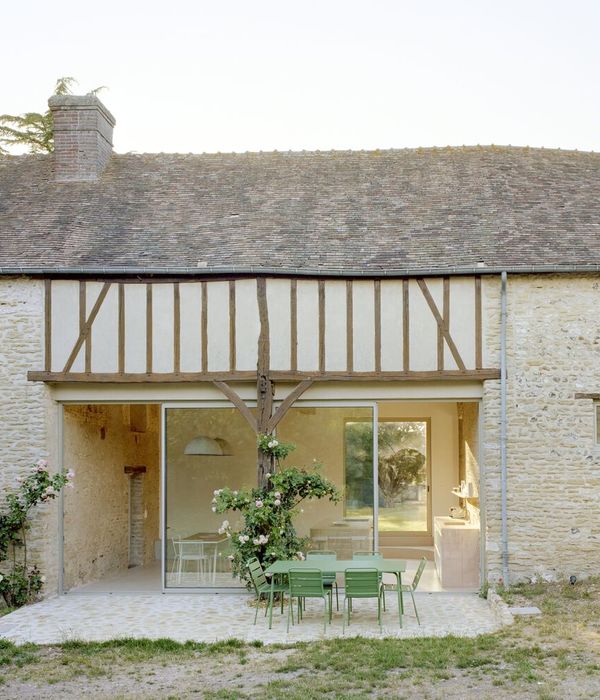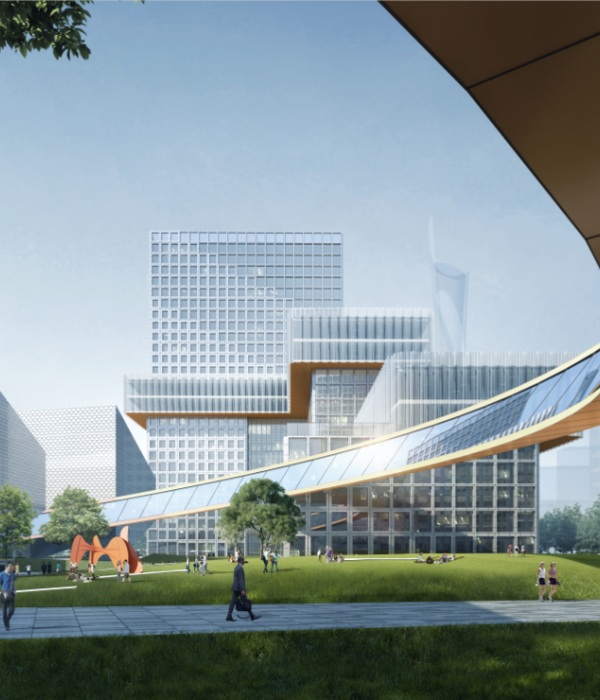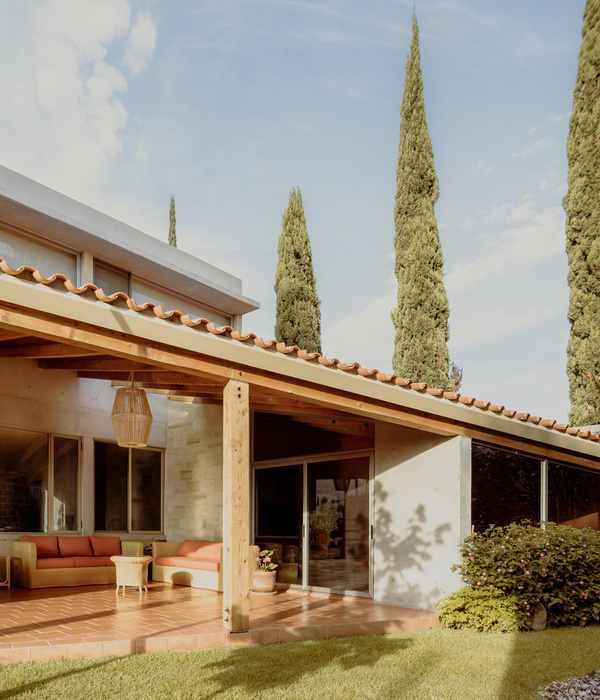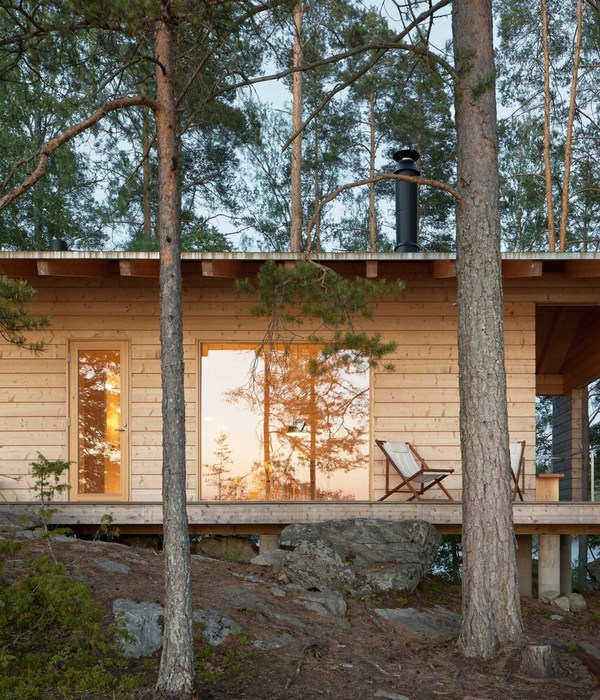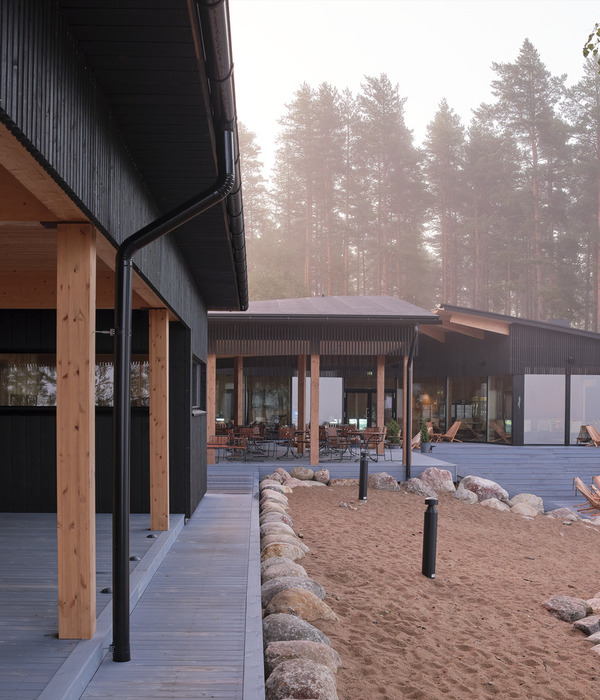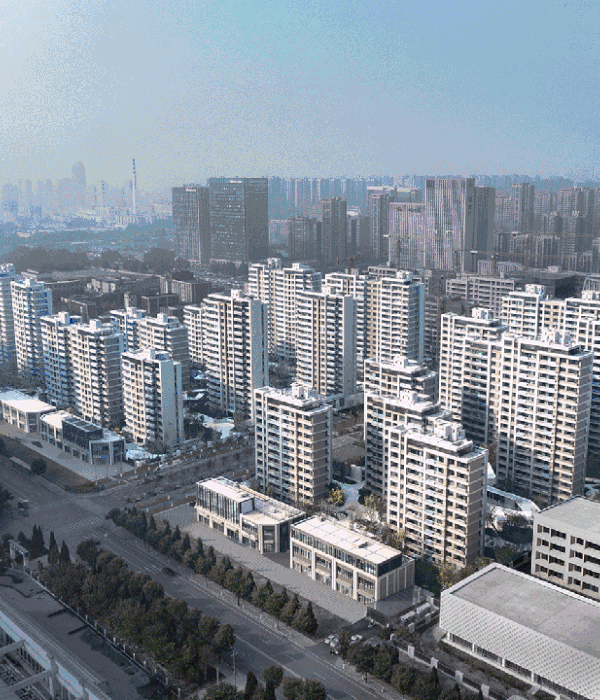A Parking house is primarily a rational construction with the purpose of getting as many cars as possible parked in the least space possible: a construction that often ends up as depressing and deserted backside to the city. With our design for the new parking house in Østre Havn, it has been our aim to create a simple facade that varies according to the light of the sun and sky. Located between Nyhavnsgade and Østre Havngade, the parking house has a robust construction from simple materials, in-keeping with the former industrial aesthetics of its harbor context. Its facades consist of a range of different extruded aluminum lamellas, which are easy to assemble, and therefore also easy to disassemble. This ensures that at the end of the building’s life all of the facade materials can be easily dismantled, and the aluminum can be recycled.
The facades allow for natural light to penetrate into the building and are also ideal for external planting to take hold and grow up the external faces of the building. This greening of the facades unites the building with the masterplan’s wishes to establish a green buffer zone along the crowded Nyhansgade. Green facades absorb CO2 from the air, increase levels of oxygen and add a range of other positive environmental qualities to the city. Planting can also filter dust and pollution particles from the air and reduce the levels of road traffic noise experienced in the area. The green facades will also create a new habitat in the city, a mini-ecosystem where insects and birds can thrive.
Surrounding the parking house, space is created for a range of different activities, such as basketball, skateboarding, and a climbing wall. This ensures that the building interplays with its surroundings, not only functioning internally as a parking house but provides for the community and recreational activities – giving value back to the city. The parking house was awarded by Aalborg Municipality in 2018 for its light and graphical facade solutions.
{{item.text_origin}}

