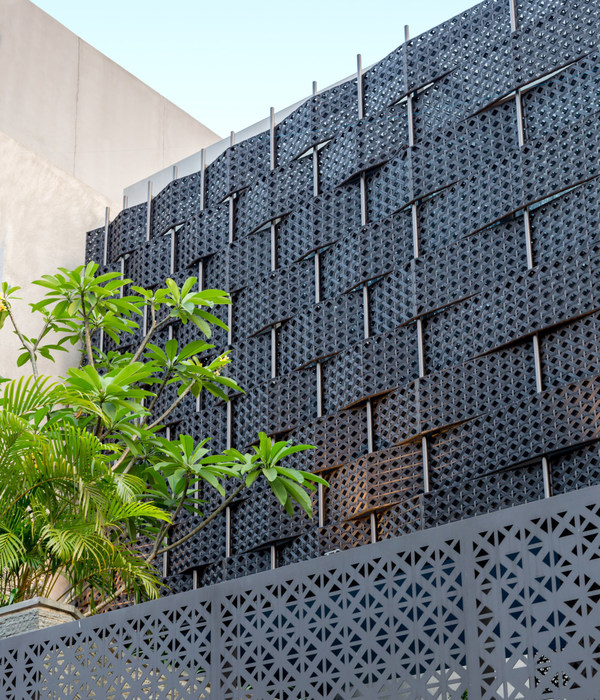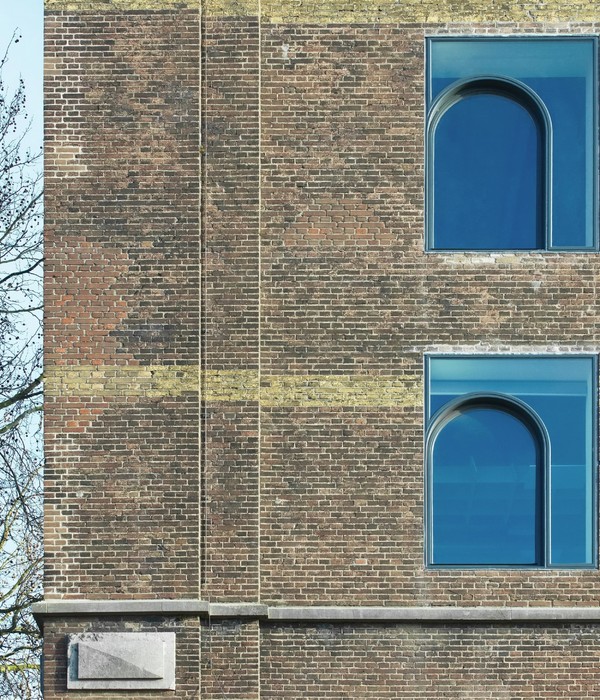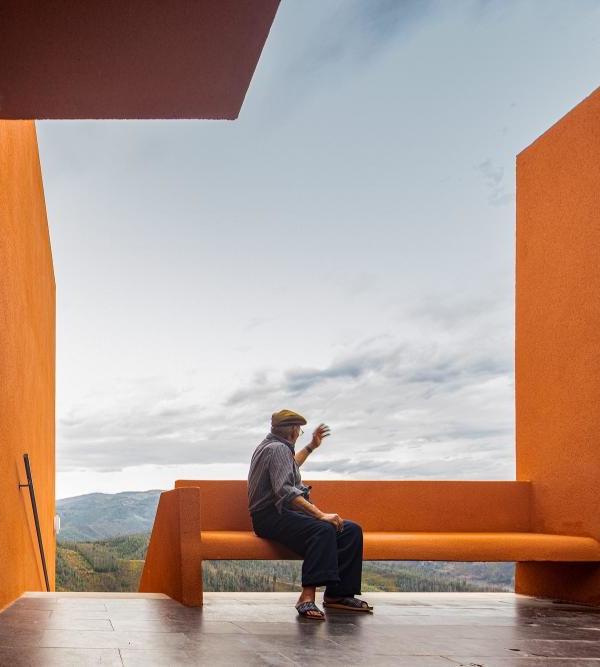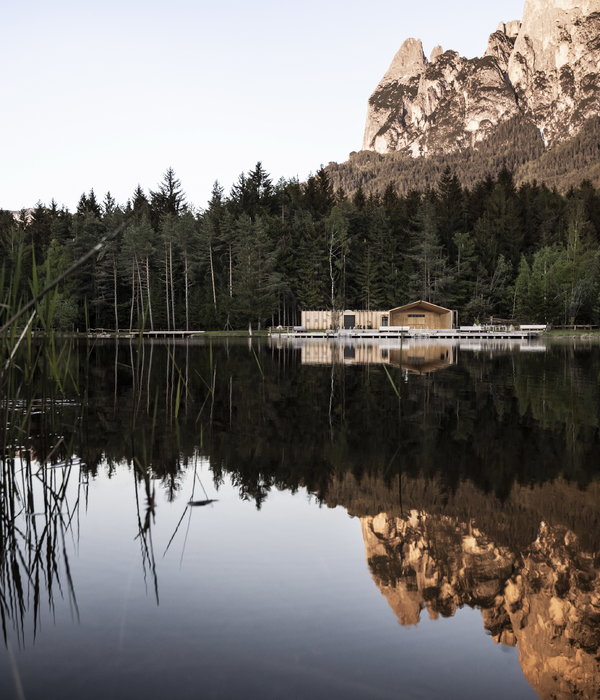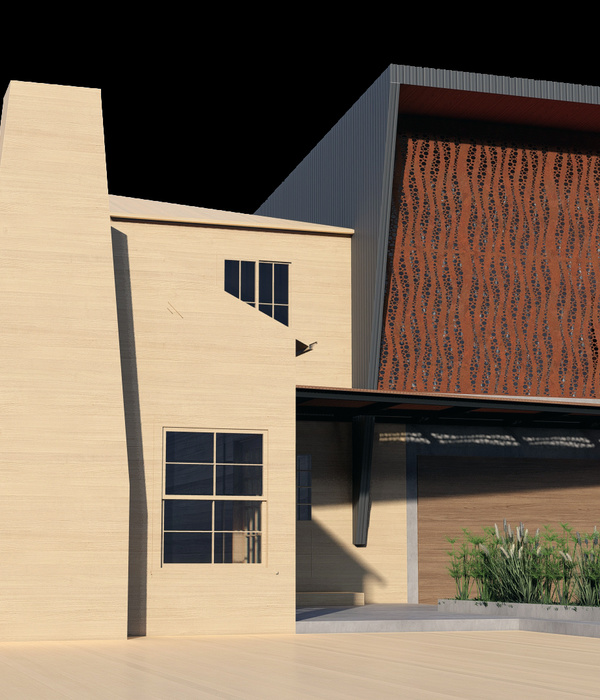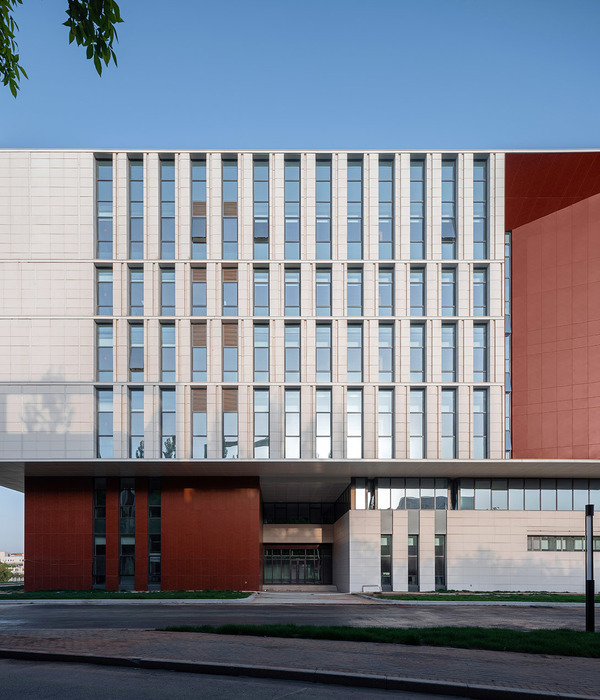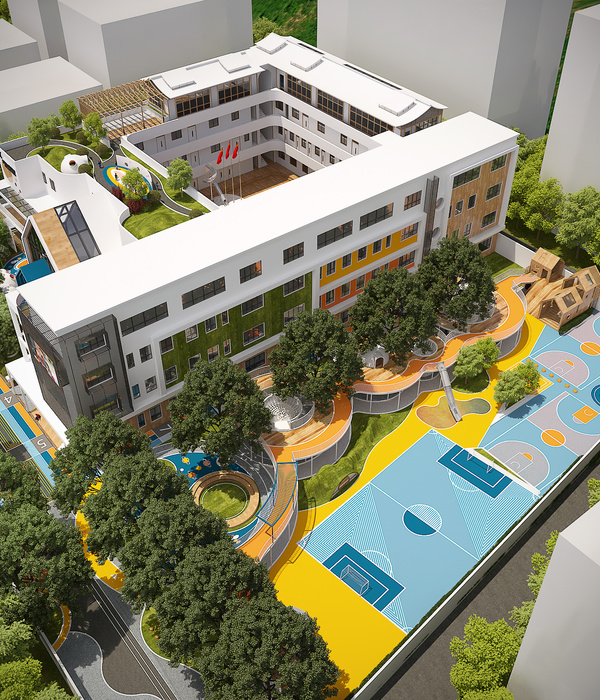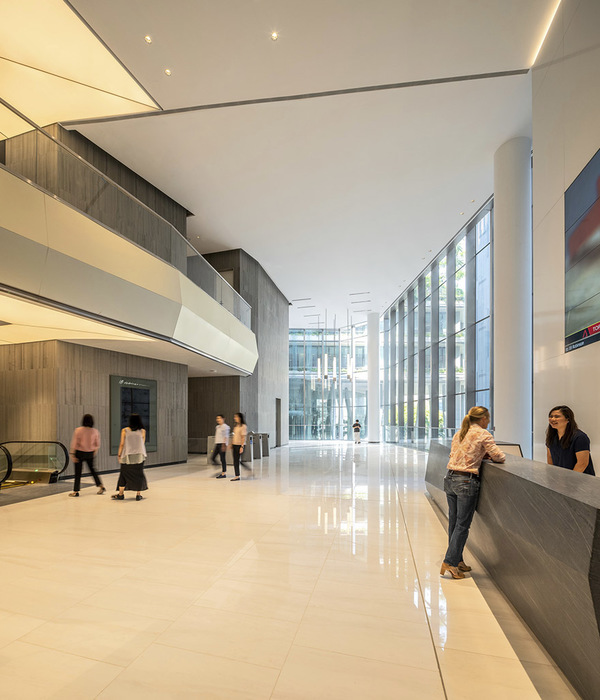The transformation of this former farmhouse into a country house is located in the village of
, on the Eure Valley in Normandy, one hour away from Paris. The main ambition of the landowner was to create a place that could be shared by his relatives, or people who wanted to take a break from the city. A place that could become a family sanctuary where individuals could reconnect with nature. A space for gathering with loved ones, preserving an ambiance of calm and privacy. An architectural experience that could merge modernity within a rural canvas.
The existing structures are composed of a long farmhouse and two small outbuildings. Their walls and millstone facades evoke the rural history of this location. The roofs covered by red flat tiles, the zinc gutters, and the wooden lintels above the opening create a warm and authentic atmosphere. The build volumes follow a gentle slope down to the entrance path, blending with the surrounding vegetation, which includes beech trees, walnut trees, shrubs, hedges, rows of thuja, fruit trees, and a sprawling lawn. The ambition of the project was to give a second life to these former agricultural spaces. We wanted to preserve their material and spatial qualities, together with the sequential organization of the spaces.
The result of the layouts was somehow dictated by these existing elements. The spaces unfold one after the other, providing a seamless transition between shared and private areas. Each space is settled at a different level following the topography of the site. The bedrooms are located in the lower part of the terrain. Existing walls, beams, and fireplaces have been preserved, along with the openings. The rooms are open to the garden while maintaining a sense of privacy enhanced by the traditional vertical windows.
The common spaces are divided into two sections. The kitchen-dining area, located in the former cart shed, serves as the central living space where various flows intersect, offering views of both interior and exterior spaces. This high-ceiling space opens onto a stone terrace on the southeast side and a garden on the northwest side, creating a continuous floor between the two sections of the land. In summer, this area merges with the outdoors, becoming a crossroads of external and internal activity. In winter, the space is heated by the morning sun and provides a comfortable nest open to the surrounding nature.
The living room is located in a former stable where animals used to live on the ground floor and straw was stacked on the first level. This typology, less open to the exterior, gave us the possibility to provide a more intimate experience, with more focus on the interior space. The ground floor is centered around a central fireplace. This space for relaxation and discussion features two large windows, framing picturesque views of the landscape and capturing the soft light of dawn and dusk.
The wooden floor on the first level has been partially demolished to create a mezzanine providing a second space ideal for quiet activities such as reading or watching movies. We choose concrete, steel, and lacquered aluminum as the main materials of our intervention. Their textures subtly contrast with the mineral essence of the original structure, while their tones seek to harmonize with the existing color palette. This approach allows for the introduction of modernity without compromising the heritage of the building, preserving its authentic and bucolic character.
{{item.text_origin}}



