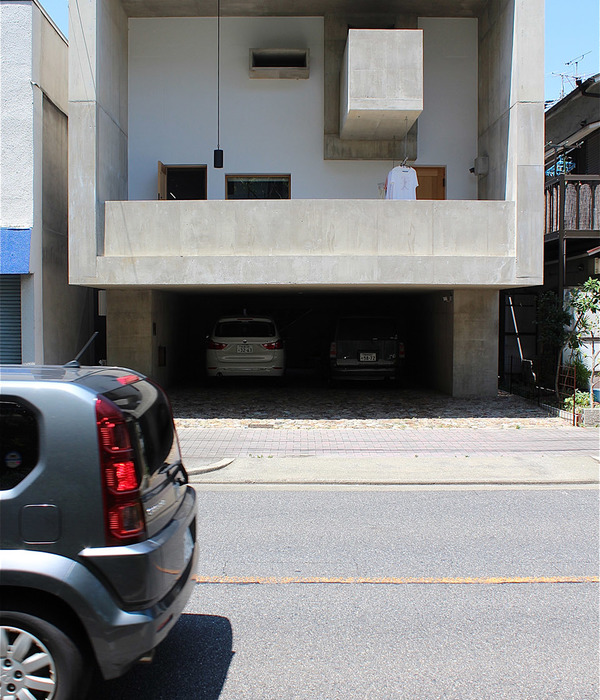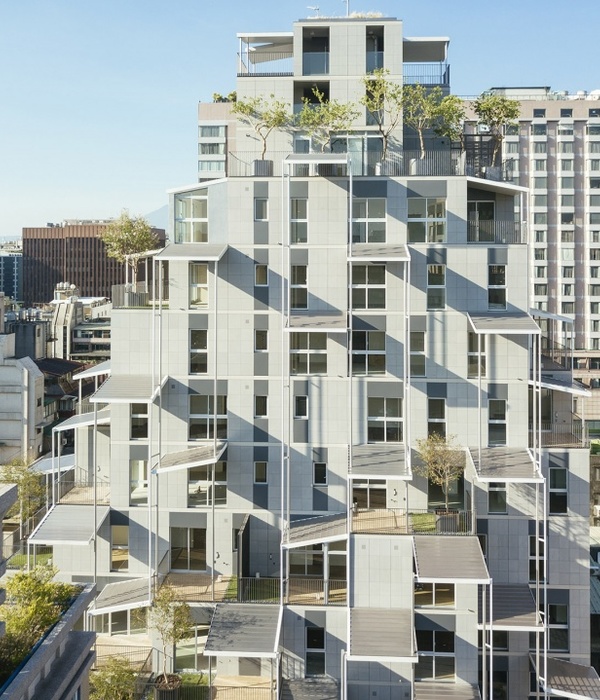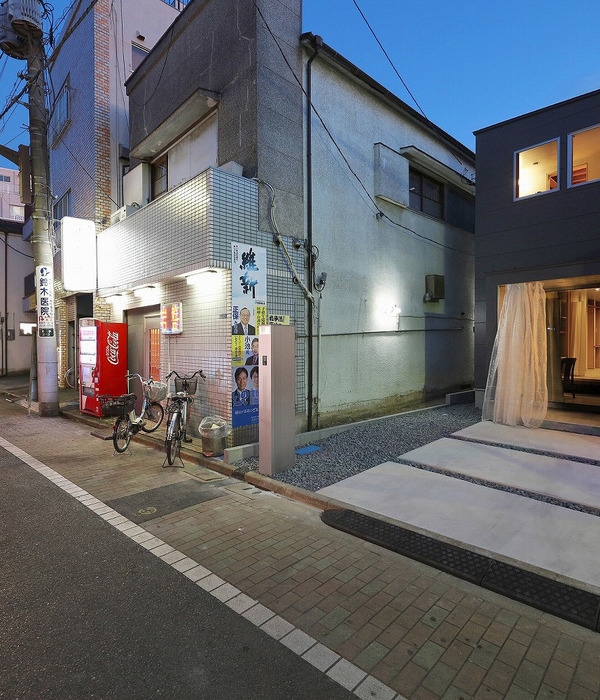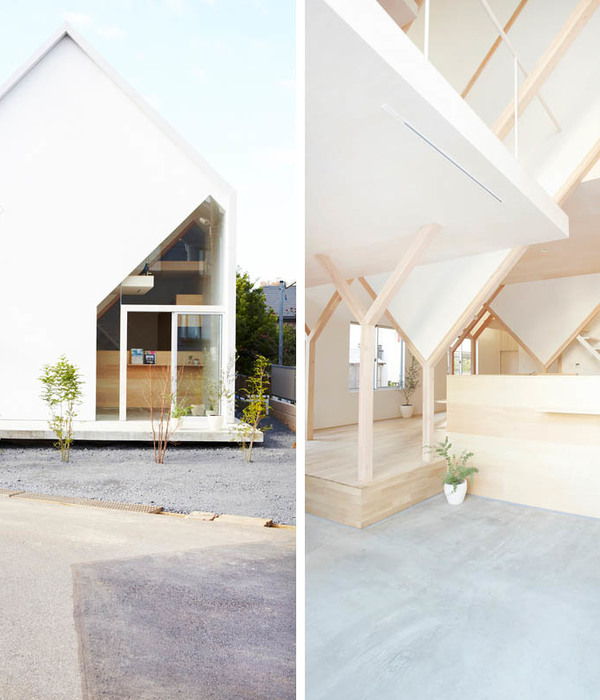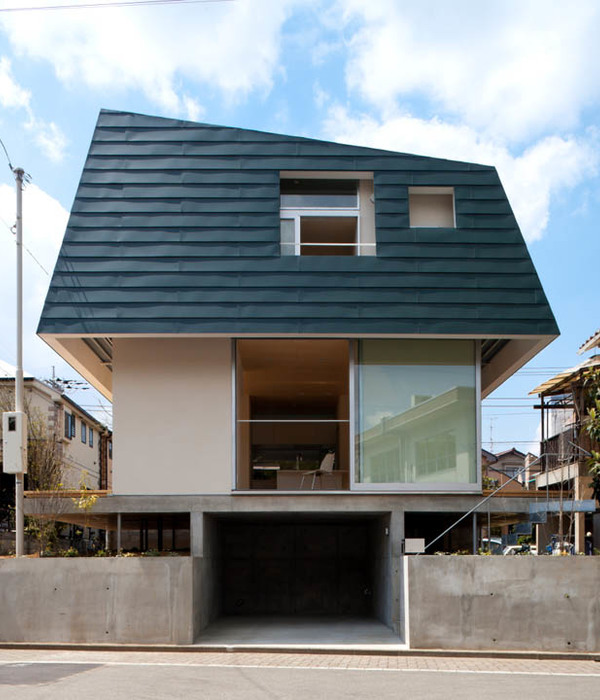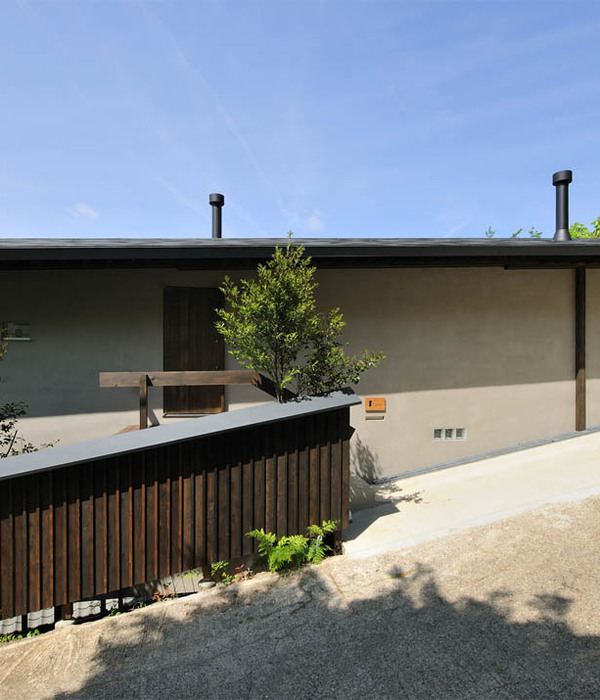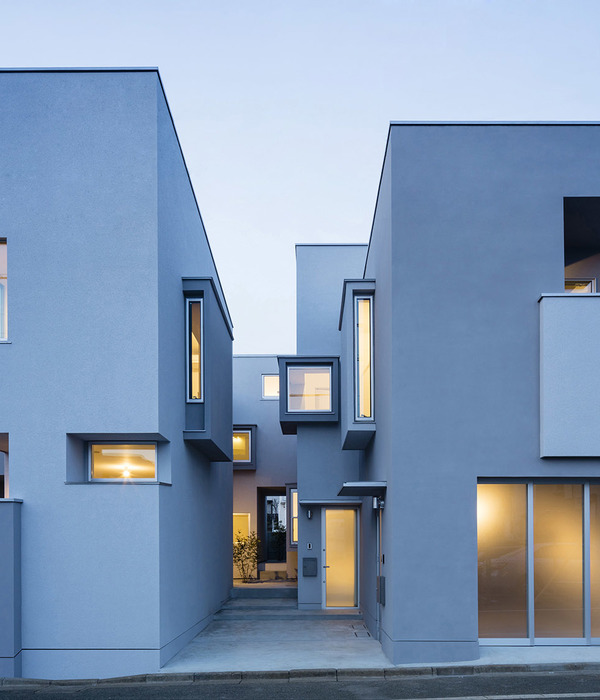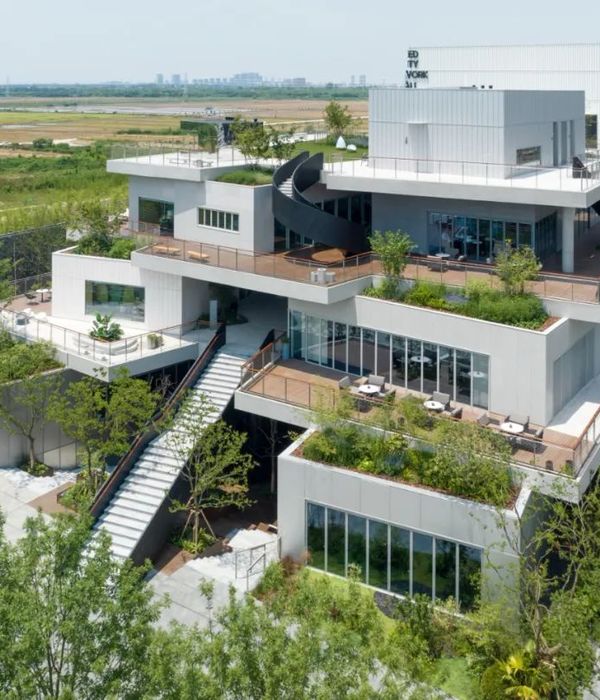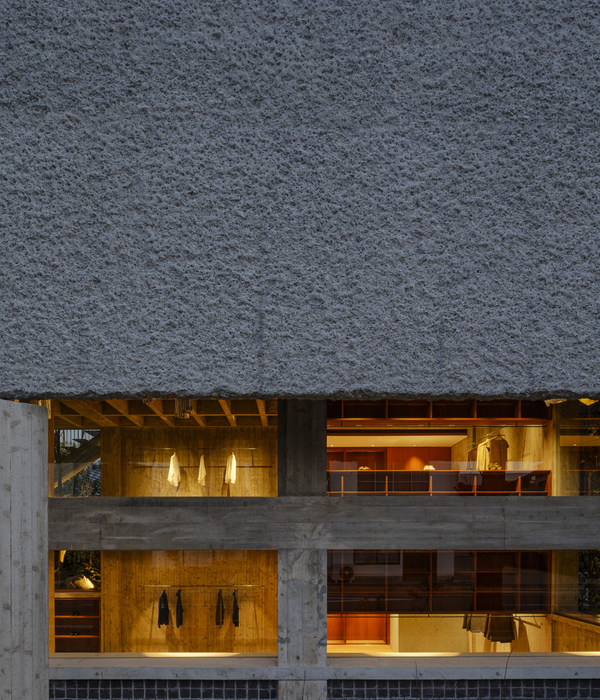The water tower, designed by architect J. Kalff, was built in 1885 on the edge of the city fortifications of Den Bosch. The monument is characterized by its castle-like architecture with large closed elevations and the merlons at the eaves. With its striking appearance the tower functions as the gate to the city centre.
What makes this water tower unique is not only its exterior architecture, but it is also the only water tower in the Netherlands with two flat steel water reservoirs.
Commissioned by BOEi, Zecc transformed to water tower to facilitate a mix of functions. The transformation includes the installation of an elevator, additional floors and a new staircase to the top of the tower. The ground and first floor offers room for hospitality. The floors to the water reservoirs are filled with office spaces.
The old water reservoirs are programmed with meeting and presentation rooms and will be transformed at a later stage. At this stage the roof will be equipped with a small additional ‘transparent’ structure, which can be part of the hospitality function or can be separately used as a meeting room or to host an event. The roof terrace gives a magnificent view over the city and it almost makes it possible to ‘touch’ the St. Jan's Cathedral.
To provide the new functions with sufficient daylight, the two closed elevations are equipped with new window openings. These openings are tightly cut from the masonry and clearly distinguishable from the original openings. The position and size is adapted to suit the underlying function. The openings are designed with a recessed arched window, which makes a reference to the existing windows in the tower.
{{item.text_origin}}

