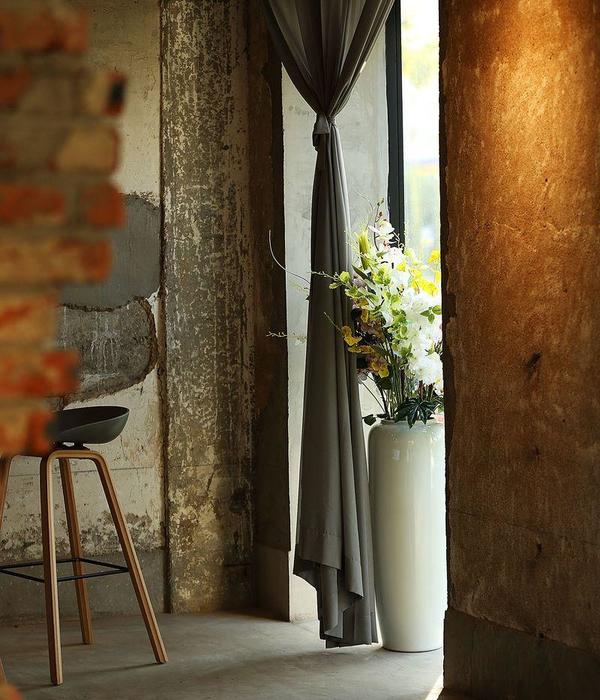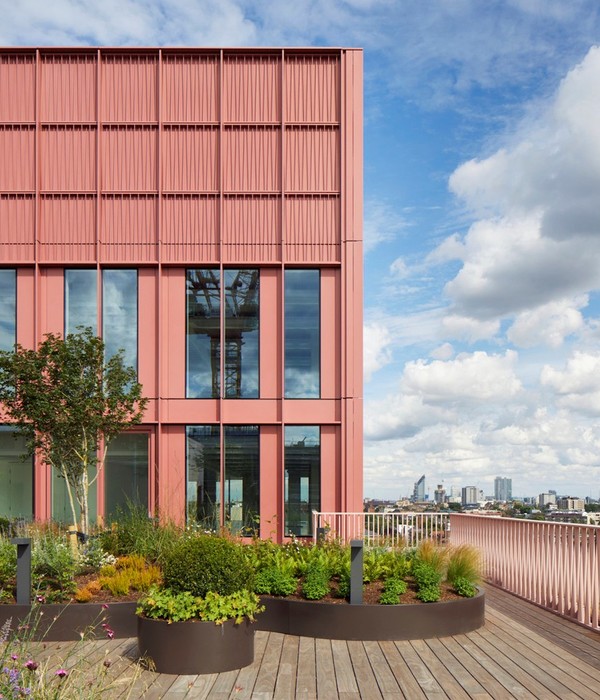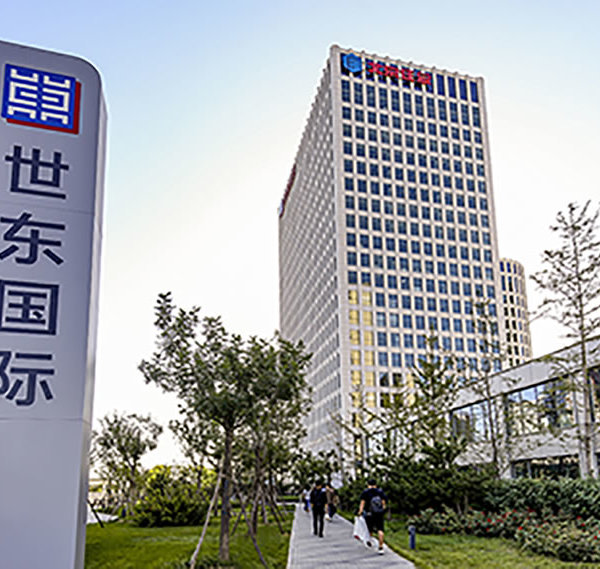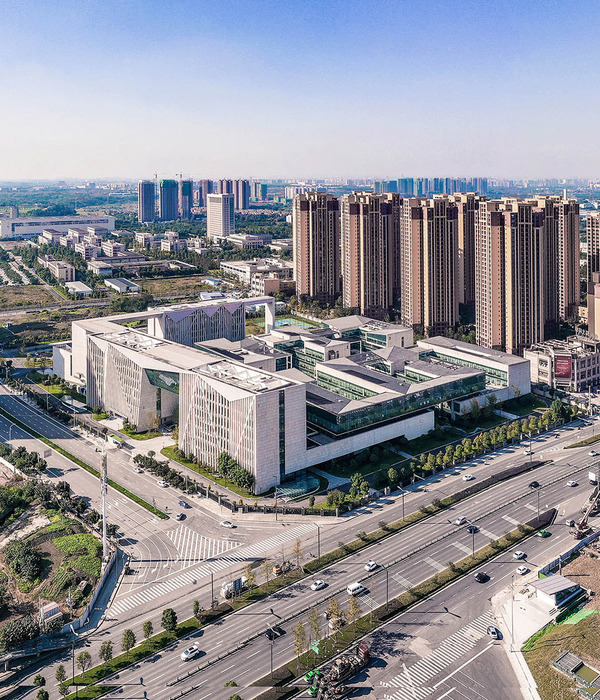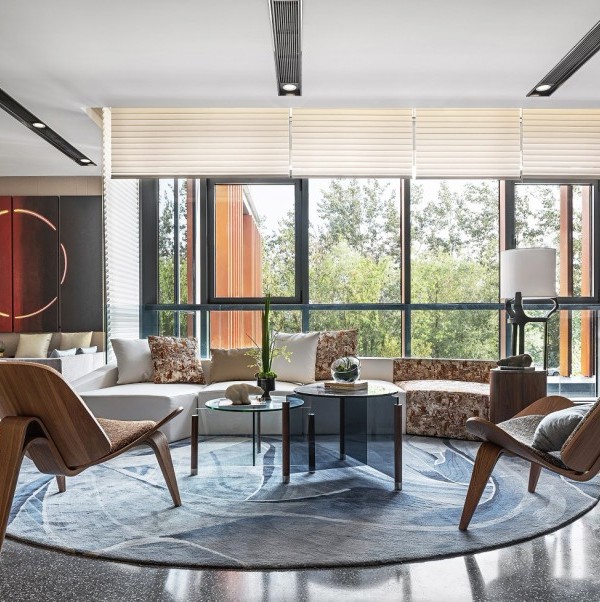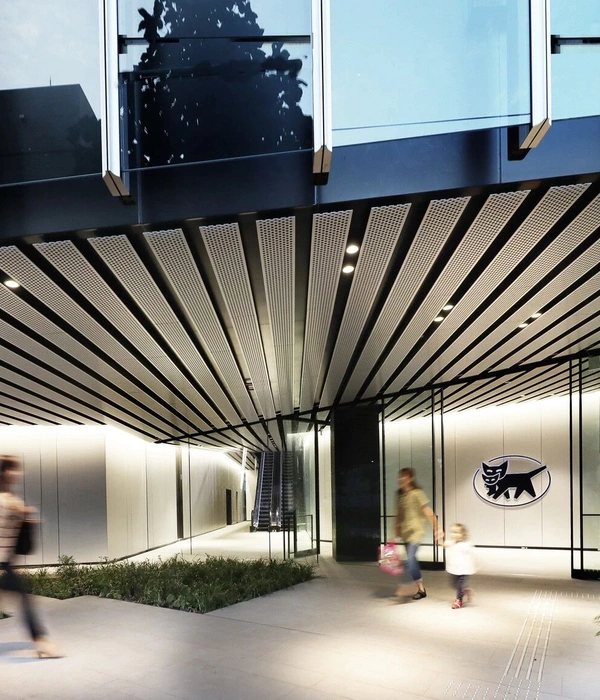光之立面住宅位于东京最著名的购物街之一砂町(SUNAMACHI)上。在过去,这条街上的每个建筑体量都集商店、工作空间和屋主自己的居住空间于一身,同时还设有对社区开放的半室外空间。然而,随着旧购物街规模的缩小和现代化的改造,在这里生活的人们的日常、工作和社交活动逐渐被割裂开来。因此,本项目便致力于重新规划人们未来的生活,根据社会发展的新变化,通过以下几条设计策略设计出一个宜居的生活空间。
“Light Surface House” is located on SUNAMACHI, one of the most famous shopping street in Tokyo. Each building was combined shop, workplace and owners house with semi-outdoor DOMA space opening to local community. But life, work and community were separated with shrinking old shopping street and modernization. The design target of this project is how to rearrange life, work and community for the future society. The “Light Surface” designs new lifestyle according to the new social change with following design strategies.
▼住宅外观,exterior view of the house
▼住宅外观,设有大面积的玻璃,木框玻璃门可分隔室内外空间,exterior view of the house with large windows, the wooden-framed glass door divides the space
首先,建筑师通过对公共和私密空间进行分区来创造一种空间的递进关系。从公共公园到公共街道、再到半私人花园、入口雨篷下的空间、室内外过渡的DOMA空间、开放的厨房兼餐厅空间,最后到屋主的私人空间,这一由完全公共过渡到完全私密的空间序列根据基地的环境和住户的生活习惯来设置,扩展出一个半公共的生活区域。
其次,沿街立面上设置着大面积的玻璃,入口处局部通高,住宅中央位置也配合楼梯设置着采光井,这样一方面有助于室内空间的采光,另一方面也加强了住宅与周围环境的联系。不同的形式改善了空间的采光、通风和热环境。住宅将扩展的半私密开放式空间与楼上的私人房间分隔开来,满足了居住、工作和社交活动的要求。
▼空间形成过程,综合光环境和动静分区,space generation according to the sunlight conditions and private areas
▼室内外空间的递进关系,the gradation of inner – outer space
Firstly, a gradational relationship between public and privacy is designed by zoning. Sequence of Public park, Public road, the Semi-private garden, Canopy space, DOMA, Open Kitchen-Dining space and private rooms actualize an extendable semi-public area according to situation and lifestyle.
Secondly, “Light Surface” works as environment mechanism forming canopy, lightwell and low-high ceiling space. The different forms improve lighting, ventilation and thermal condition. “Light Surface” divides an extendable semi-private open space from private rooms in upstairs.
▼入口的公共空间,局部通高有利于室内的自然采光,the partial double-height public space at the entrance with a good light environment
▼一层的半公共区,室内采用白色和木色调,the semi-public space on the first floor in the white and wood tones
这样布局的好处是住户可以根据自己的需求来组织空间。在孩子还小的时候,这里可以是一个带有儿童房的家庭住宅,只有室内外过渡的DOMA空间可以作为半私密空间用于工作和售卖。当孩子们长大离家后,一层就可以被改造为一个社区生活咖啡馆向公众开放,而二层原有的儿童房则可以被改造成一个私人起居室。
▼同一住宅的两种布局,public line changes depending on situations
As the result, the usage of house can be arranged according to condition and life stage. In the beginning, the house can be family house with a children room. Only DOMA space can be semi-private space as work desk and small shops. After leaving of children, it can be open to public space as a community living café. Then children room is transformed as private living room.
▼二层空间局部,窗帘可用于分隔空间,partial interior view of the second floor with the curtain dividing the space
▼二层空间局部,partial interior view of the second floor
▼二层空间局部,既可作为儿童房,也可作为私人起居室,partial interior view of the second floor that can be used as the children’s room or the private living room
▼室内楼梯细节,stairs details
▼室内夜景,night view of the interior space
该项目向我们展示了个人住宅在重新布局未来生活、工作和社交活动等方面的潜力。这座住宅不仅能够提高居住环境的耐久性,更能加深人与社会之间的联系。
This project shows us a potential of individual house how to rearrange life, work and community for the future society. “Light Surface” can improve durability of not only environment but also relationship between person and society.
▼平面图,floor plans
▼剖面图,section
▼楼梯细节图,elements of staircase
Architect: SUGAWARADAISUKE Architects Inc. (Daisuke Sugawara, Noriyuki Ueakasaka, Hiroyuki Nakazawa) Structural Design: TECTONICA INC. (Yoshinori Suzuki, Hinako Igarashi) Site area: 107.70㎡ Building area: 55.20㎡ 1st floor area: 51.11㎡ 2nd floor area: 42.08㎡ Total floor area: 93.19㎡ Photo: Daisuke Sugawara Constructor: Fujii Komuten Inc. (Naoki Fujii) Location: Tokyo, JAPAN Design Period: Feb. 2017 – Jun. 2018 Construction Period: Jul. 2018 – Dec. 2018
{{item.text_origin}}


