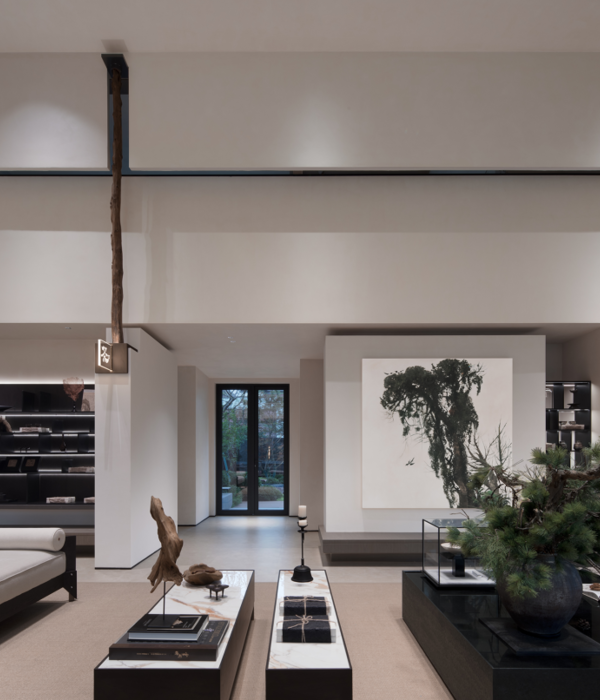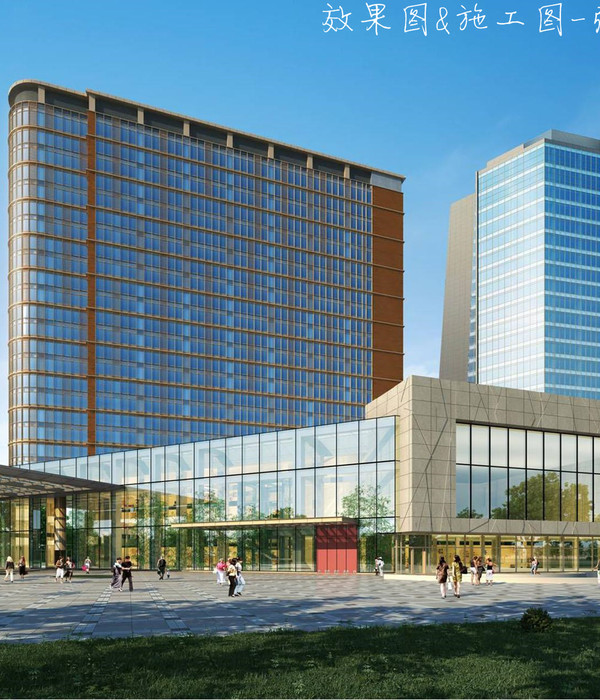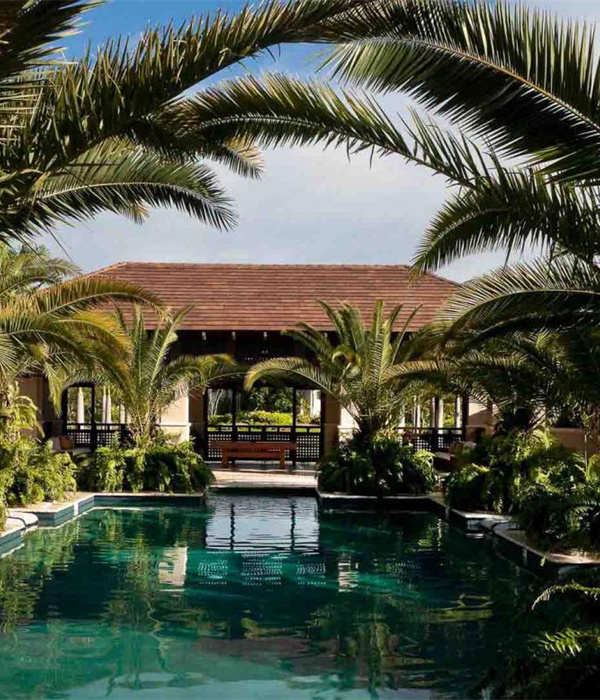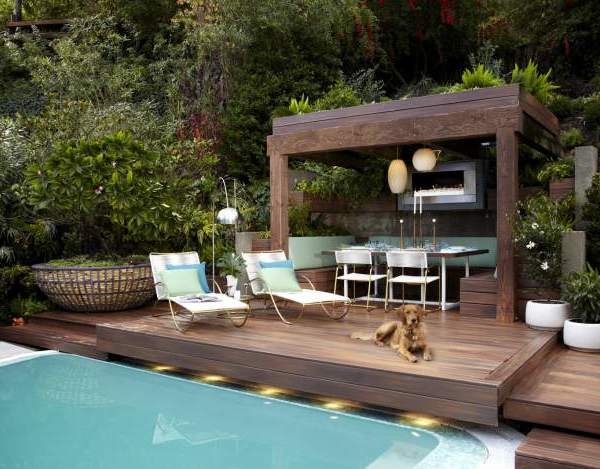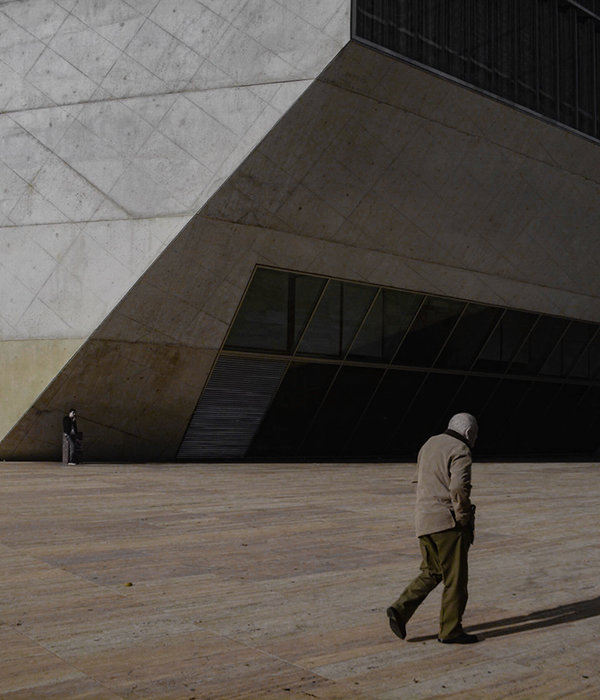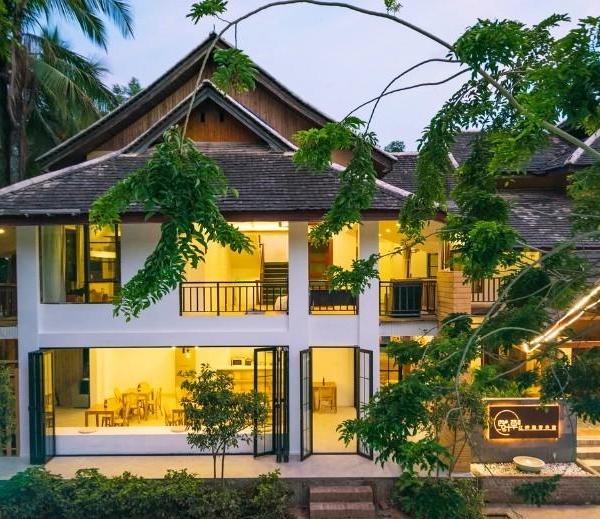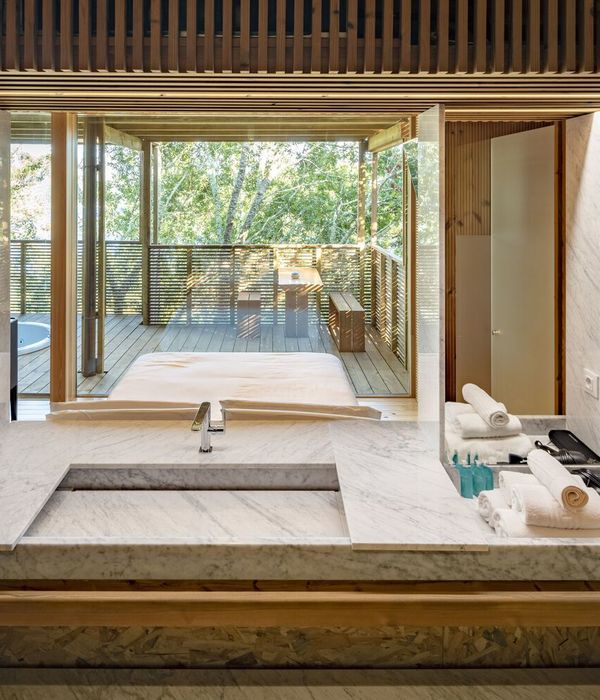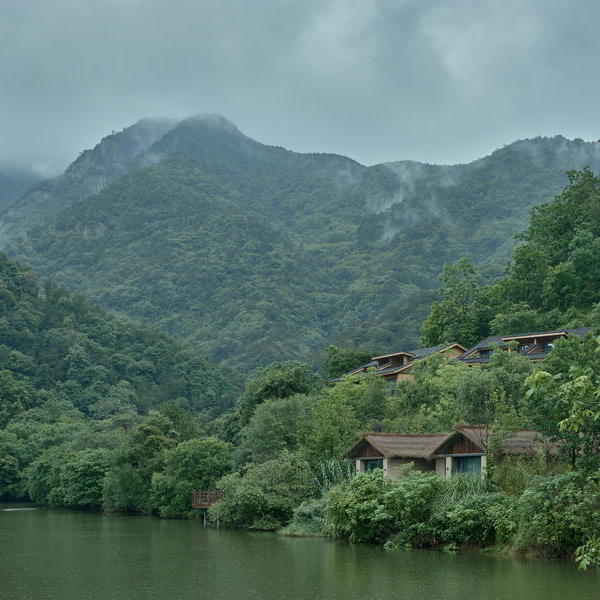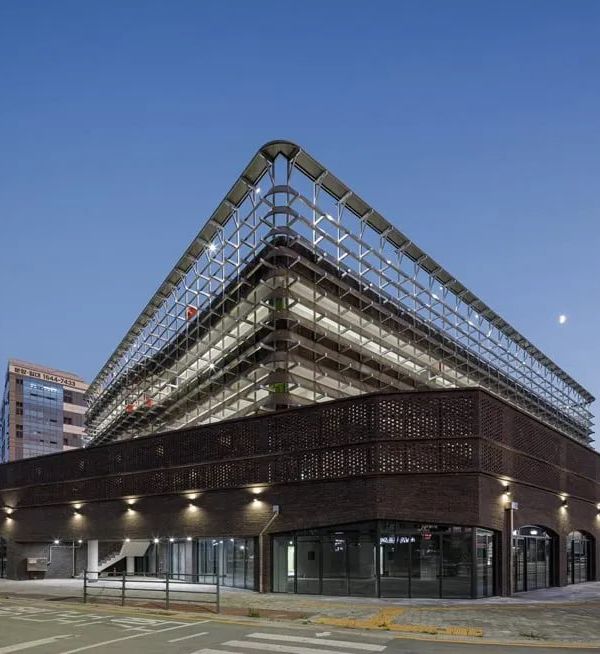Architect:Nikken Sekkei Ltd
Location:Minato-ku, Tokyo, Japan
Project Year:2019
Category:Offices Warehouses Museums
Made in Tokyo -Infrastructure-synthesized architecture
This building for the Yamato Group, the largest logistics service in Japan, combines a distribution center, a corporate museum, training facilities, a research center, and a café. While this may seem like a rather unique combination of functions, for Yamato Group this specific combination was a quite rational progression based on its existing asset, reflecting the increasing impact of logistics, mechanism and diversity of services that is evident across today’s society.
Harunori Noda [Gankosha]
Over the past decade, logistics and parcel delivery have become integral parts of urban infrastructure, with the human-machine boundary getting blurred in the course of the evolution of artificial intelligence and IoT (Internet of Things). Reflecting this dramatic transformation in our society, the distinctive feature of this project is the coexistence between each element of architecture, infrastructure; human and machine. The key design challenge was how to integrate them into a singular architectural form.
Harunori Noda [Gankosha]
Configured in a double-spiral, the outer perimeter of the building consists of vehicle passages, museum gallery, outdoor terraces and workplaces. Inside the double-spiral are the flat rectangular floors layered in the center of the building. The spiral configuration of the vehicle passages running up to the upper floors metaphorically reflects the characteristics of today’s metropolis of Tokyo, currently undergoing a mobility innovation. It also provides a glimpse of a new architecture, which combines and simultaneously realizes the universally conventional vocabulary of horizontal layered floors with the mobility and continuity of infrastructure.
Harunori Noda [Gankosha]
Dynamic flowing spiral around flat floor stability
In this building, the spaces are not simply divided by functional uses, they are arranged in a more complex way according whether spaces are characterized as “dynamic” or “static”. Static spaces such as handling areas, museum, theater, offices, and seminar rooms are located on rectangular flat floors layered in the center of the building. These static spaces are enveloped by a perimeter spiral configuration of dynamic spaces where the flow of people and cars such as vehicle passages, exhibition galleries, outdoor terraces, and collaborative work spacesare continuously located.
Harunori Noda [Gankosha]
For the east and west sides of the outer perimeter of the building, lower floors cantilever out from the structure, and the upper floors are suspended from a hat truss structure. The vehicular and pedestrian passages are alternately stacked on the cantilevered lower floors.In order to reduce the vibration generated from the movement of trucks, thin vertical steel pipes connect the edges of the cantilevered floors so that the cantilevered parts of the building move monolithically. In addition, by connecting the lower cantilevered structure to the upper hat truss structure using oil dampers, it prevents the vibration of the dynamic zone from transmitting to the upper floors, as the entire building absorbs the vibration.
Harunori Noda [Gankosha]
A simple design solution is applied to the exterior cladding, characterized by a double-skin glass façade, while the necessary openings are provided to the vehicle passages and outdoor terraces according to the ventilation required. These facades serve as a screen to project the internal activities, and to reflect the increasingly complex coexistence and interdependence of architecture, infrastructure, humans and machines.
Harunori Noda [Gankosha]
Harunori Noda [Gankosha]
Harunori Noda [Gankosha]
Caption
Caption
Caption
Material Used :
Main structure: Steel construction and partially steel reinforced concrete structure
▼项目更多图片
{{item.text_origin}}

