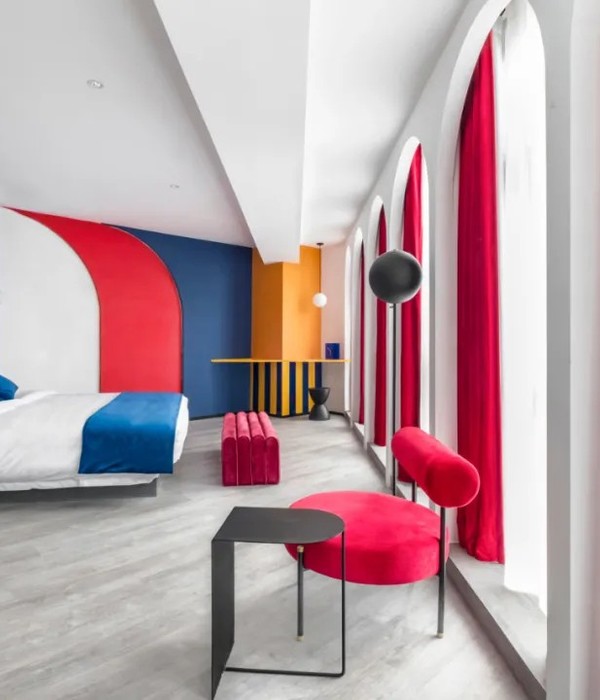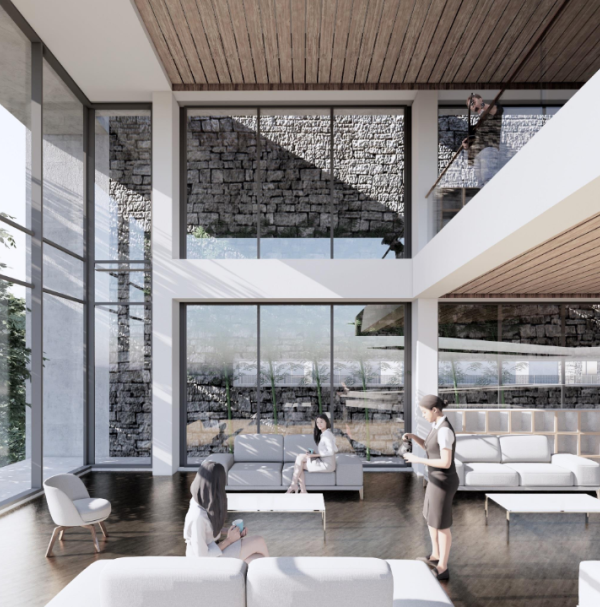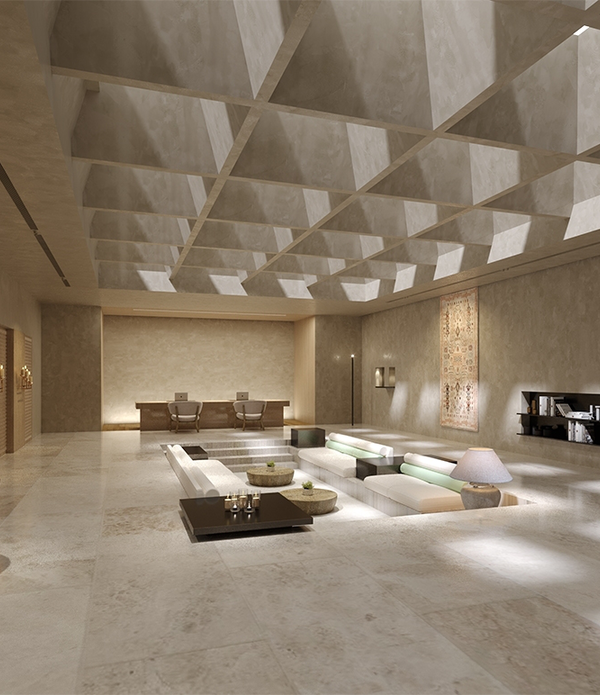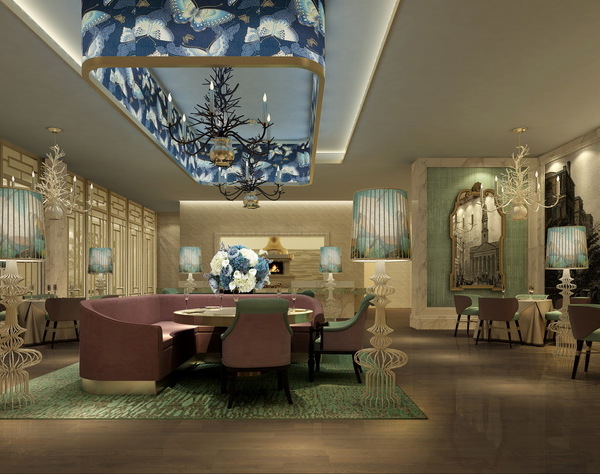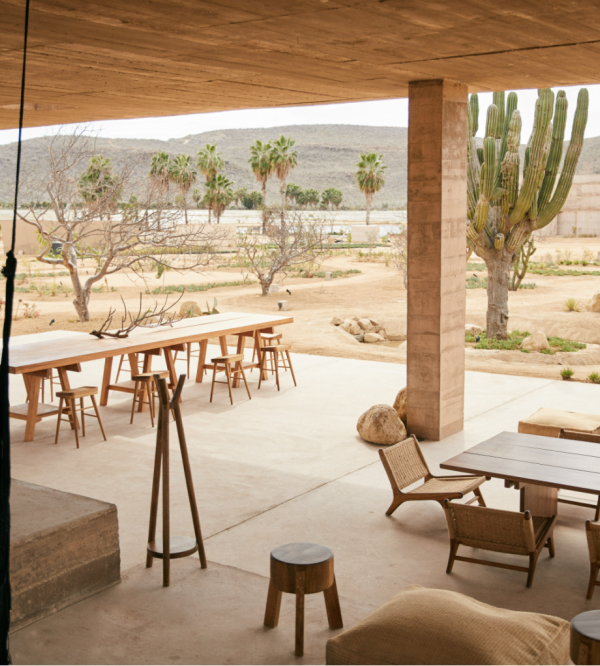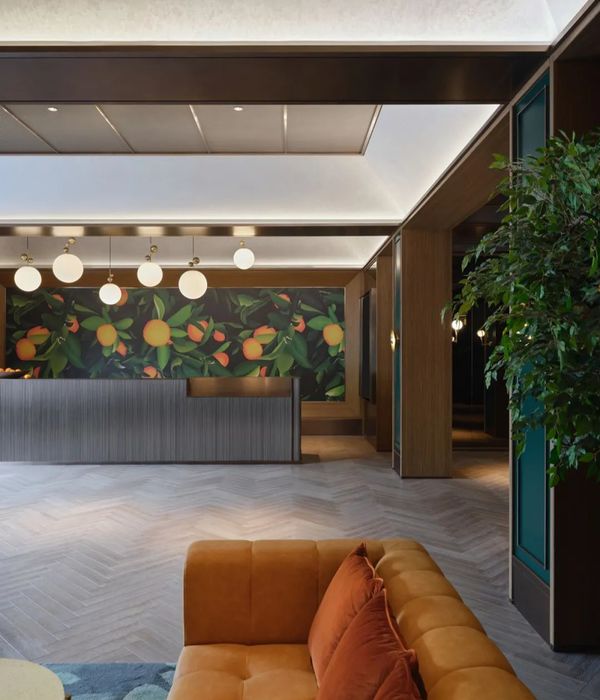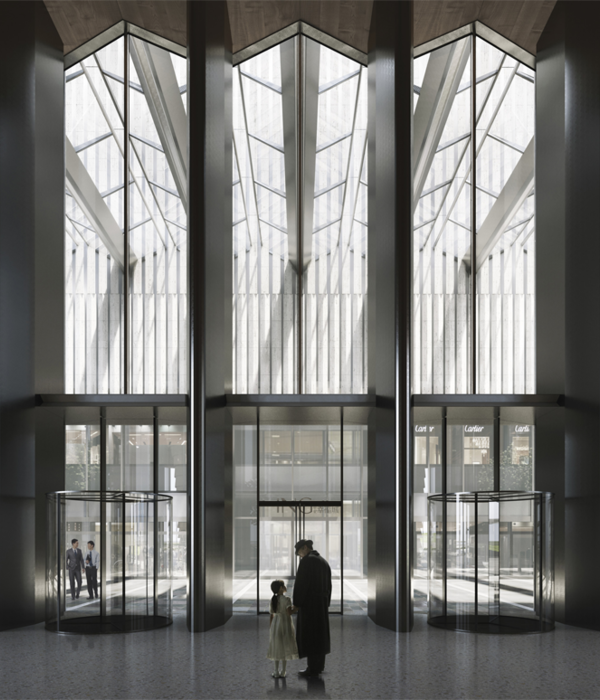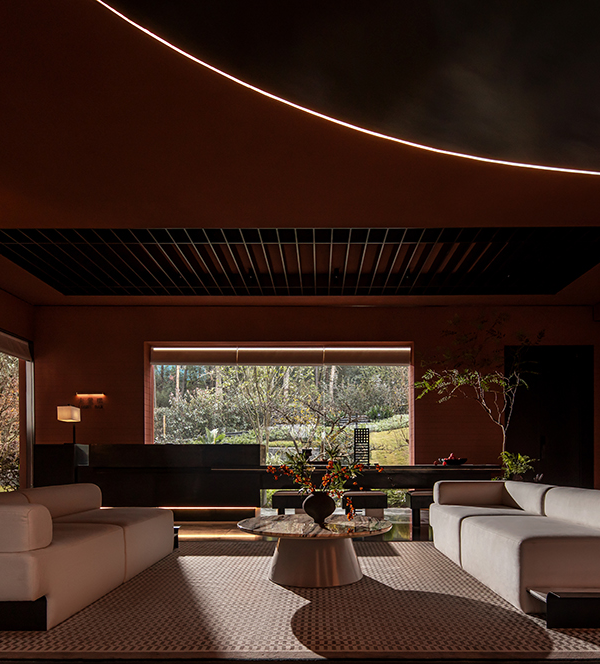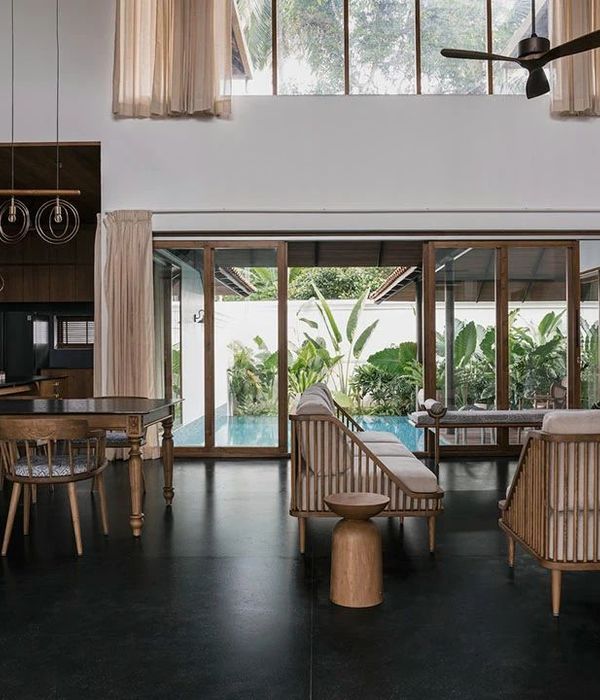Project: Fuchun New Century Wonderland Resort Architects: The Design Institute Of Landscape - Architecture China Academy Of Art CO.LTD Lead Architects: Xiawei Chen, Lijun Ke Architects Team: Tuo Jin, Kai Wang, Guangjie Yu, Jianzheng Zhou Consultant of Wood Structure: Suyi Guo, China Modern Wood Structure Construction Technology Industry Alliance Interior Designers: PANTIANSHOU Landscape, Design - Planning CO.LTD Location: Meicheng Town, Jiande, Zhejiang, China Site Area: 13ha Housing Area: 20,000m2 Completed 2018 Photo credits: Aoguan Performance of Architecture
项目:富春新世纪仙境度假村建筑师:景观设计学院
Background and Site Condition A famous Chinese Yuan Dynasty painting known as “Dwelling in the Fuchun Mountains” describes a beautiful living scene along Fuchun River. The target of the project is to build a resort of housing area of 20,000sq.m. and make it act as an engine in developing local tourism and playing positive role in countryside revitalization.
中国元代著名的“伏春山民居”画描述了富春江流域的一幅美丽的生活景象。该项目的目标是建设一个面积为2万平方米的度假胜地。使其成为地方旅游业发展的引擎,在农村振兴中发挥积极作用。
The site of this project is located in Wushi Shoal, ancient town of Meicheng, Jiande City and is adjacent with Fuchin River. It is in triangle shape with specific natural resources inside. The land is formed by alluvial deposit from the Mountains and the central lake comes from water connection. The rich natural resources and beautiful scene of Lake, stream, woodland within over 13ha site area, as well as Fuchin River constitute an extreme beautiful moving picture. This part is also the most open area along Fuchin River. Doing project in this kind of site condition, it is beyond of building houses, or designing a hotel, instead it becomes a conversation between the designers and complex topography and environment.
该项目位于建德市梅城古镇吴氏浅滩,与福晋河毗邻。它呈三角形,里面有特定的自然资源。这片土地是由山区的冲积物形成的,而中央湖则来自于水的连接。丰富的自然资源和秀丽的湖泊、溪流、林地等13公顷以内的遗址面积,以及浮钦河构成了一幅极其美丽动人的画面。这一地区也是福钦河沿岸最开放的地区。在这样的场地条件下进行工程,不仅不能建造房屋,也不能设计酒店,而是设计师与复杂的地形和环境之间的一种对话。
Master Plan of Fuchun New Century Wonderland Resort The first important duty for the designers is to do site investigation. Driving northwards of 6km from the ancient town of Meicheng along Fuchun River, “We are completely immersed in a picturesque surrounding” the designers said. “This site condition is of great advantage however taking consideration of diverse and complex site elevation variation and soil and hydrology characteristics, it becomes very sensitive and to be of great challenge for us to do site planning and architecture design on it.”
《福春新世纪奇幻乐园总体规划》是设计人员进行现场调查的首要职责。我们完全沉浸在一个风景如画的环境中,我们完全沉浸在风景如画的环境中。然而,考虑到多样性和复杂的场地高度变化和土壤和水文特性,这个场地条件是一个巨大的优势,它变得非常敏感,对我们来说,对它进行现场规划和建筑设计是一个巨大的挑战。”
An overall judgment and site plan generate after over 10 times site investigation. A lake of 20,000sq.M. is determined to be the focus of the site. Flat place east to the lake is supposed to be as the main entrance of the resort. The original old dorms and office building of former forestry station need to be removed and a main building covering 8,000sq.M. will be built on the place of them. Small flat area in between the west, north sides of the central lake and along the ravine stream is ideal place for setting guest rooms approaching to the water. And in the hilly area with different slopes in the site, there are plenty of orchards such as arbutus, pecan, and orange trees. Looking down from the hill, the scene turns to be open facing to the southern Fuchun River. Over 500 existing old trees (over 20cm DBH) are scattered in the construction site. All of these elements give particular site identity to the guest rooms no matter where they are built.
经过10次以上的现场调查,形成了一个总体判断和场地规划。一个面积20,000平方米的湖泊被确定为该遗址的焦点。湖东平坦的地方被认为是度假村的主要入口。原林场原有的宿舍楼和办公大楼需要拆除,占地8000平方米的主楼将建在原址上。位于中央湖西侧、北侧和沿峡谷溪流之间的小平坦区域是设置接近水的客房的理想场所。在坡度不同的丘陵地区,有大量的果园,如杨树、山核桃和橘子树。从山上往下看,景色向南富春江开放。现有的500多棵老树(超过20厘米的胸径)散落在建筑工地上。所有这些元素都为客房提供了特定的站点标识,无论它们建在哪里。
In transportation, one main loop plays the role in connecting accessibility to the main building and some guest rooms on the flat area. The loop turns to be cut into two parts when it arrives in western flat area. Moving through the forest adjacent to the waterfronts where boat rooms exist, pedestrian pathway is set to access this small-sized cluster. The visitors may feel their every step leading to a quiet and peaceful place where they will live in before arriving the boat rooms. Another part of the road is set going through guest rooms in gently sloping mountains, which is also convenient for afterwards construction operation and property management. Where the loop cannot continue in steep mountain area in the north of central lake, secondary roads with less than 8% slope are built. These roads are set to be adjacent with the rooms to minimize construction impacts to environment while fulfilling fire safety requirement. And stairs and pathways are paved to guide visitors arriving at rest rooms within 30m distances. Within this walking distance, the guests may enjoy the interesting wildness on the way.
在运输中,一个主回路在连接到主厂房和平坦区域的一些客房的辅助功能方面起到了作用。当它到达西平区域时,环形圈被切割成两个部分。穿过森林附近的森林,那里有船房,人行通道被设置为进入这个小型集群。游客们可以感觉到他们的每一步都会找到一个安静而安静的地方,在那里他们将在到达船房之前住在那里。这条路的另一部分是通过缓坡山间的客房设置,便于以后的施工操作和物业管理。在中湖以北陡峭的山区不能继续的地方,修建了坡度小于8%的二级道路。这些道路设置为与房间相邻,以尽量减少对环境的施工影响,同时满足消防安全要求。铺设楼梯和通道,以引导游客在30米的距离内到达其他房间。在这个步行距离内,客人可以在路上享受有趣的野性。
Diversity in Architecture Structure and Style Due to complex site condition and difficulty for large-scale construction equipment accessibility in the mountain area, different architecture structures are applied for different sites. Such as in flat place, traditional reinforced concrete structure are built by manpower digging hole piles. And reinforced timber structure on steel platform is employed for boat rooms that are floating on the west bank of the lake and do represent boating-living culture of an ancient water tribe named “nine fishing families”. The application of various building structure aims to engage the new-built architecture with local environment to the maximum extent while minimizing environmental impact.
由于山区大型建筑设备的易达性和场地条件复杂,建筑结构和风格的多样性,不同场地采用不同的建筑结构。如在平地,传统的钢筋混凝土结构采用人工挖孔桩。钢平台上的加筋木结构用于浮在湖西岸的船室,代表了一个名为“九家”的古老水族的活船文化。各种建筑结构的应用,旨在最大限度地将新建建筑与当地环境结合起来,同时尽量减少对环境的影响。
It is expected to avoid big abrupt or boring architecture styles and camp-style arrangement in this project. Respecting local building culture and keeping some connectivity in between different single building and building cluster are the wise and reasonable choice. More than 10 guest room modules are built. They are scattered hiding in the mountain trees and naturally immersed with local environment. The design and construction of main building respect Huizhou building style and its painting keeps with white walls in color preference. The texture of white wall is specially treated which looks like waving ripple of Fuchun River. Villa in the riverside with imitated rammed earth thatched cottage style reveals common architecture style of Zhejiang dwelling house. And cladding panel made by Red Cedar or Spruce is used to decorate guest rooms in mountain to keep consistence with their surrounding existences. Color adjustment of the cladding panel for different guest rooms gives various identities to the buildings, and avoids feelings of strangeness possibly produced by color uniform. However, no matter in which kind of room modules, the uniformed large viewing windows and grand viewing terraces facilitate guests to find out nice pictures outsides. The mountains, streams, lakes, rivers, old trees, together with the scattering guest rooms are re-organized into a new landscape.
预计该项目将避免大的突兀或乏味的建筑风格和营地风格的安排。尊重本土建筑文化,保持不同建筑与建筑集群之间的连通性,是明智而合理的选择。建造了10多个客房模块。它们散落在山上的树上,自然地沉浸在当地的环境中。主体建筑的设计与施工,尊重徽州建筑风格,其绘画风格与白色墙的色彩偏好保持一致。白墙的质地是经过特殊处理的,看上去就像富春江的波纹。河畔别墅,仿照夯土茅草屋风格,展现了浙江民居的共同建筑风格。用红雪松或云杉制成的包覆板,用来装饰山上的客房,使之与周围的存在保持一致。不同客房包层面板的色彩调整给建筑带来了不同的特性,避免了色彩制服可能产生的异样感。然而,无论在什么样的房间模块,穿制服的大观窗和壮观的观景平台,方便客人找到漂亮的照片外面。群山、溪流、湖泊、河流、古树,再加上四散的客房,被重新组织成一个新的景观。
Low Impact Construction Measures The designers believe, the process of site planning and architecture design is a continuing dialogue with the site, and their target in this case is try to blur the boundary between architecture and environment. Protection of the local ecological environment is always put in the priority during the site development.
设计人员认为,低影响建筑的设计过程是一个与现场不断对话的过程,他们的目标是试图模糊建筑与环境之间的界限。在立地开发过程中,保护当地的生态环境一直是优先考虑的问题。
In the process of destroying and re-protecting, some key principals are applied:
在破坏和再保护的过程中,应用了一些关键的原则:
1. The design of vehicle route follows the original topography that minimizes construction intervention and earthwork quantity. This is achieved by frequent level measurement of the architectures and the mountain roads. And the location of the main loop plays crucial role in transportation construction afterwards.
1.车辆路线的设计遵循原有的地形,尽量减少施工干预和土石方工程量。这是通过经常测量建筑和山路的高度来实现的。而主回路的位置在后来的交通建设中起着至关重要的作用。
2. The stilts are built on steep mountains. Independent house foundation is built, on which fabricated light steel is constructed. This architecture structure not only reduces earthwork quantity production but also benefits of protecting local geological setting and plant resource.
2.高架建在陡峭的山上。建造独立的房屋基础,在此基础上建造装配式轻钢。这种建筑结构不仅减少了土石方的产量,而且有利于保护当地的地质环境和植物资源。
3. Trees are evaluated as the first priority and the building plan is deleted or revised to another place.
3.将树木作为第一个优先事项进行评价,并将建筑计划删除或修订为另一个地点。
4. Soils and stones produced in the road construction are reused for building retaining wall along the road or to be pavement materials, which not only recycle construction materials but also largely reduces transportation cost, cuts material budget and accomplish low impact construction on site.
4.公路施工中产生的土、石可用于沿路修建挡土墙或作为路面材料,既可循环利用建筑材料,又可大幅度降低运输成本,降低材料成本,实现现场低影响施工。
5. Artificial micro-ecological filters are utilized for wastewater treatment. The system continues to collect and pipeline transfer sewage to anaerobic reactor decompose, where large organics is decomposed into small molecules that can be easily absorbed through the filter. Then the pre-treated wastewater is pumped intermittently to the micro-ecological filter for further treatment. The final filtrated water then enters into a pool before being pumped to be recycled for landscaping and car washing. The application of three circulated filter systems eliminate sewage discharge to Fuchun River and meanwhile create natural landscape with aquatic plants on their surfaces.
5.利用人工微生态滤池处理污水。该系统继续收集和输送污水到厌氧反应器分解,在那里大型有机物分解成小分子,可以很容易地通过过滤器吸收。然后将预处理后的废水间歇泵入微生态滤池进行进一步处理.最后过滤后的水进入水池,然后抽水再循环用于景观美化和洗车。三种循环过滤系统的应用,消除了污水排放到富春江,同时创造了自然景观,水生植物在其表面。
Some Details Treatment As damp weather in mountains, the rooms are designed to escape humidity in structure treatment. For guest rooms in steel framework, concrete pillars with 10cm high are built below steel tubes, which is to cut off corrosion due to connection between steel tubes and damp soil. As for the main building and guest rooms in concrete framework, the basic floor is upraised and a cavity floor is useful for ventilation as well as moisture protection. The cavity wall treatment is also copied for rooms with walls near the mountain body.
一些细节处理:作为山区潮湿的天气,房间的设计是为了在结构处理中逃逸湿度。钢架内客房在钢管下设置10cm高的混凝土柱,以防止钢管与潮湿土壤连接而产生的腐蚀。对于混凝土框架内的主要建筑和客房,基础楼层抬高,空腔地板可用于通风和防潮。对于靠近山体的墙的房间,也会复制腔壁处理。
Instead of municipal pipe network in city area in terms of stormwater management, in this project the designers do not apply compulsory drainage system but to draw rainwater in tunnels to the lake and streams as it does naturally. Meanwhile, downpipes are reduced in architecture, and rain chain is introduced for decoration while leading rainwater onto the ground for infiltration. The boat room is a very special guest room cluster in this project and the concept and shape of the “boat room” are inspired from a local social custom, a water tribe which is named as “nine fishing families” that had resided at the riverside and created a unique culture of boat-living life for several hundred years. The design keeps the standing culture and does consideration of site condition as well as habitant comfortability. By adopting modern heavy timber structural system, the design logic and simplified decoration reveal the structural aesthetics and spatial force of the boat room. Together with the particular beauty of curved Wupeng Boat in the land of fish and rice of South China, the boat room creates a poetic dwelling space for the visitors “to see the blue water that is limpid than the sky and to experience to fall asleep in a rainfall night in a beautiful painted boat”. The design of boat room thus becomes a highlight in this project.
在雨水管理方面,设计人员不采用强制性排水系统,而是按自然方式将隧道中的雨水引水到湖泊和溪流中,而不是城市地区的市政管网。同时,减少了建筑物的下水管,并引入雨水链作为装饰,同时将雨水引向地面进行渗透。游艇房是本项目中一个非常特殊的客房群,“船房”的概念和形态是受当地一种社会习俗的启发,水族被称为“九个钓鱼家庭”,居住在河畔,创造了数百年来独具特色的水上生活文化。该设计既保留了立地文化,又兼顾了立地条件和居住舒适性。采用现代厚木结构体系,设计逻辑和简化装饰揭示了船室的结构美学和空间力。在华南的鱼米之乡,独具特色的五鹏船,为游人创造了一个诗意的栖息空间,让游客“看到比天空更清澈的碧水,在美丽的彩绘船里,在雨夜中入睡”。因此,船房的设计成为本工程中的一个亮点。
Conclusion Rational and logical site planning and architecture design that based on scientific and detailed site investigation are applied to deal with the relationship between construction and environment protection in this project. Wherever the visitors are, the landscape elements such as elaborate buildings, trees, river and streams, sunset glow, moon, lake surface turn to be a great picture. The beautiful scenes in this modern drawing of “Dwelling in the Fuchun Mountains” attract visitors to open the poetic scroll in Fuchun New Century Wonderland Resort.
结论在科学、详细的现场调查的基础上,合理地进行场地规划和建筑设计,处理施工与环境保护的关系。无论游客身在何处,精致的建筑、树木、河流和溪流、夕阳、月亮、湖面等景观元素都成为一幅伟大的图画。这幅“伏春山民居”现代画中的美丽景色,吸引着游客在富春新世纪仙境度假村打开诗画卷轴。
{{item.text_origin}}

