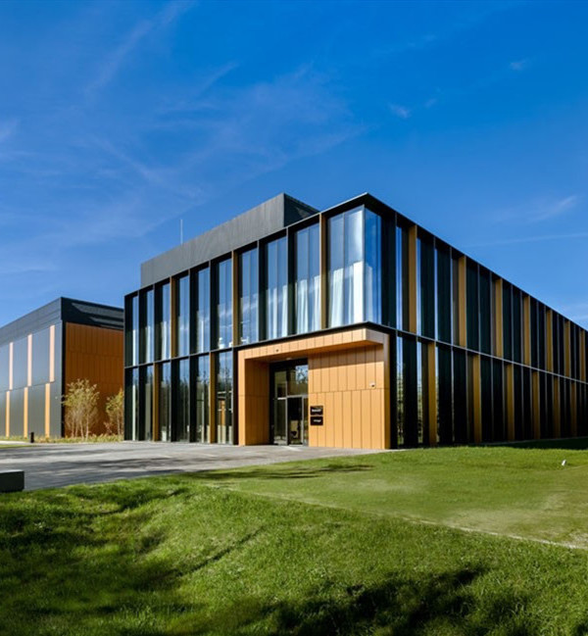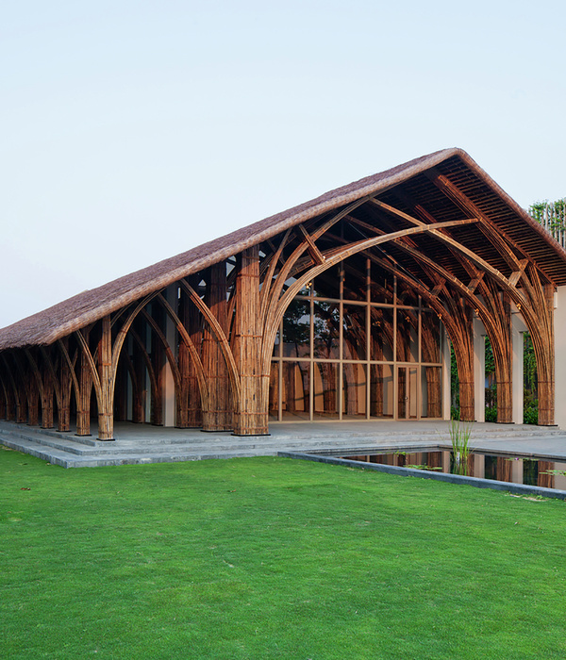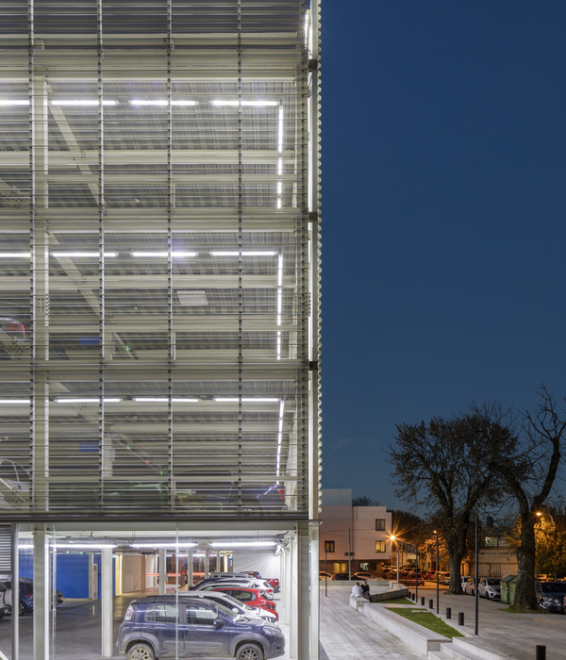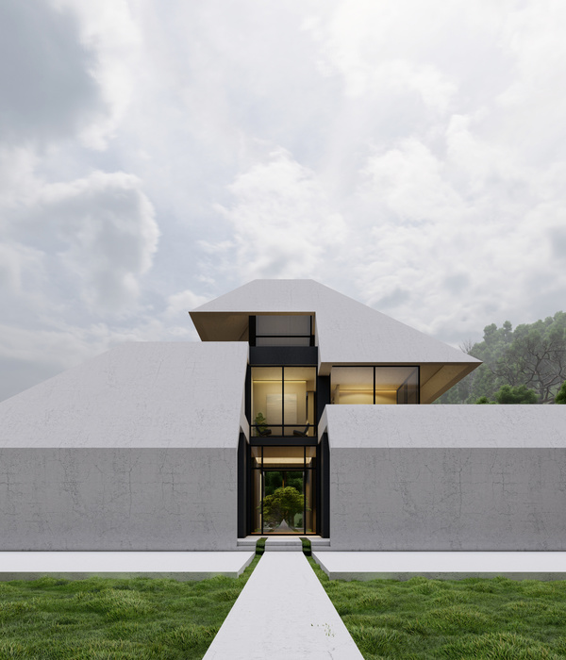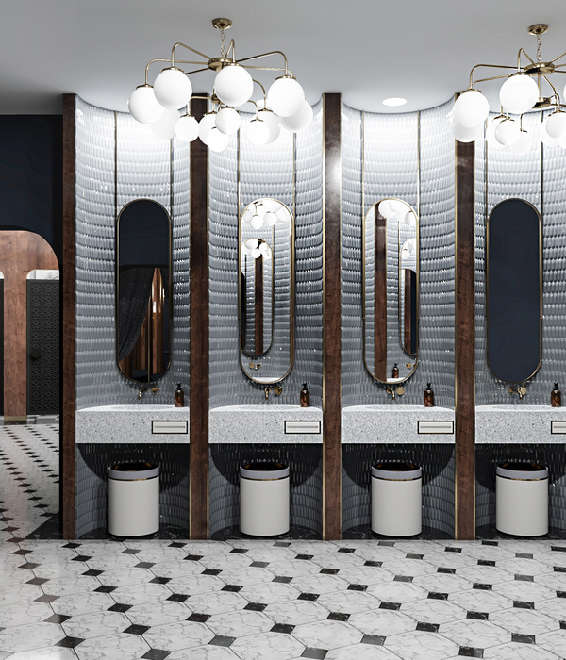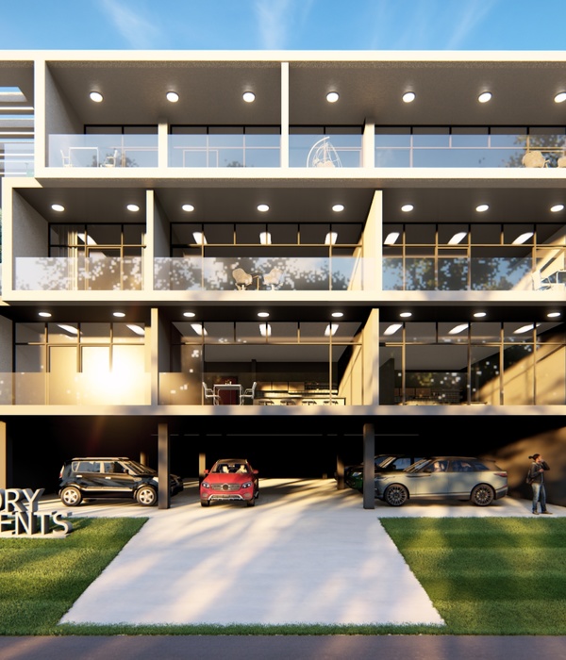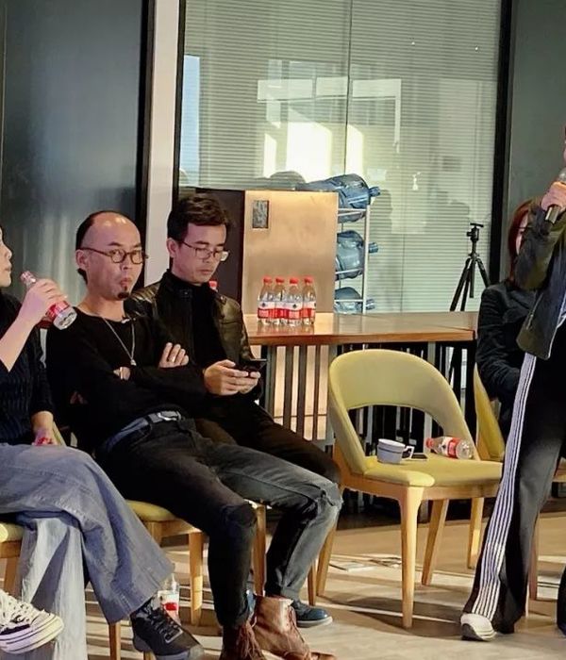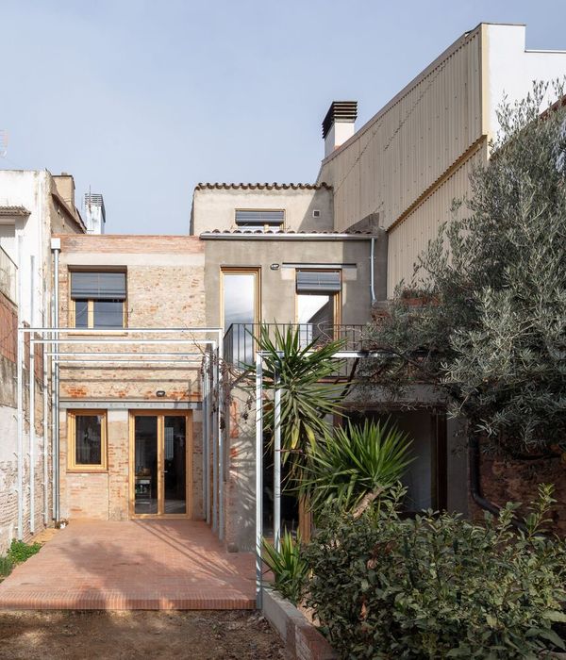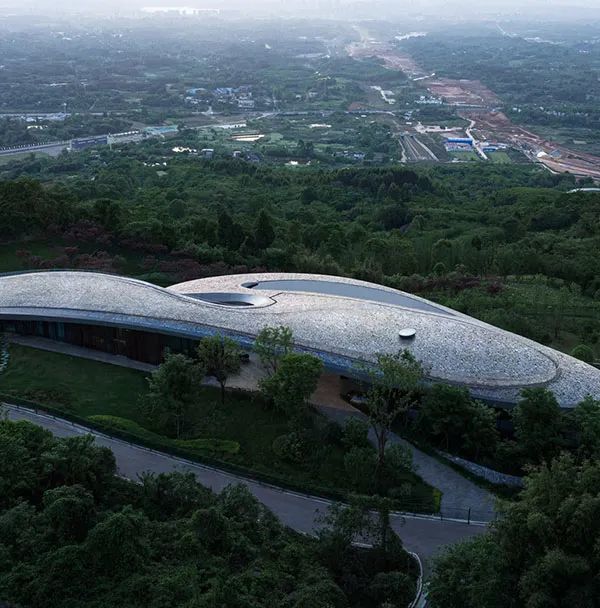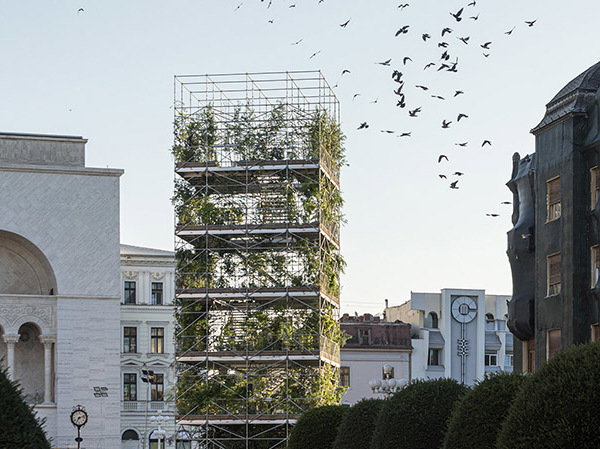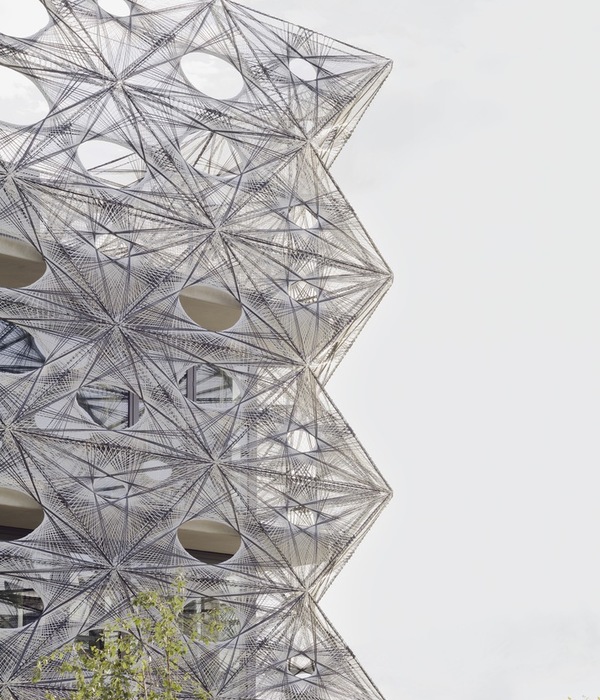▲
更多精品,
关注
“
搜建筑
”
Urban ark建筑师在韩国最近的一个多层停车场综合项目中重新诠释了脚手架的概念。位于京畿道大规模工业建筑区中心的停车场结构的外表面采用了网状系统。该团队选择了升级典型停车场类型的建筑价值,用穿孔钢板的网格覆盖停车场的叠层。脚手架的建筑表皮暴露出倾斜的椽子,覆盖了多层停车场的大部分结构,而地面上的商业设施则展示了深色砖块和拱形玻璃店面的外墙。
Urban ark architects reinterpret the concept of scaffolding in a recent multi-story parking complex program in Korea. A netting system is applied on the exterior surface of a parking structure located in the center of a large-scale industrial building area in Gyeonggi-do. The team opted for the upgrade of the architectural value of typical parking typology covering the stacked levels of the lot in a grid of perforated steel plates. The scaffolding building skin exposes angled rafters overlaying most of the multi-story car park’s structure, while the ground level hosts commercial facilities displaying a facade of dark brickwork and arched glass shop fronts.
在工业建筑中脱颖而出,该结构支持了上部的高架停车场,同时促进了步行轴上的商业功能。总部设在首尔的工作室将停车场建筑的核心部分安排在较高的楼层,解决了总体布局中出现的空间浪费问题。沿着整个结构的长坡道,通过向上的螺旋式循环,最大限度地提高停车效率。
上面三层的质量由一个水平的铝制穿孔带缠绕,轻轻地放在地基上。轻质框架为建筑安装了一个脚手架的外皮。下端硬件结构持有水平带状的穿孔板,而支持性的裸露椽子被设置成一定的角度,以根据光线改变透光率。当太阳落山时,边界逐渐消失并变得透明,停车场似乎漂浮在工业综合体的中心。
Standing out among the industrial buildings, the structure supports the raised parking lot on the upper part, while facilitating commercial functions on the pedestrian axis. The Seoul-based studio arranges the central core of the car park building on the higher levels resolving occurring wasted space in the general layout. A long ramp running along the whole structure maximizes parking efficiency through upward spiral circulation. The mass of the upper three levels is wound by a horizontal aluminum perforated band resting lightly on the foundation. The lightweight frame installs a scaffolding external skin to the building. The lower extremity hardware structure holds horizontal bands of perforated plates, while the supporting exposed rafters are set up at an angle to change transmittance according to the light. As the sun sets, the boundary gradually disappears and becomes transparent and the parking lot seems to float in the center of the industrial complex.
建筑师:urban ark architects
地点:韩国
▼
更多精品·点击关注
本资料声明:
1.本文为建筑设计技术分析,仅供欣赏学习。
2.本资料为要约邀请,不视为要约,所有政府、政策信息均来源于官方披露信息,具体以实物、政府主管部门批准文件及买卖双方签订的商品房买卖合同约定为准。如有变化恕不另行通知。
3.因编辑需要,文字和图片无必然联系,仅供读者参考;
推荐一个
专业的地产+建筑平台
每天都有新内容
合作、宣传、投稿
联系
{{item.text_origin}}

