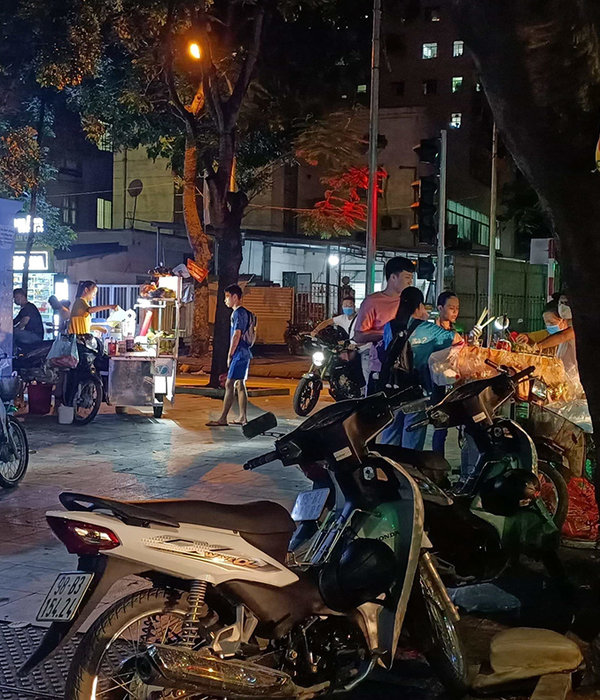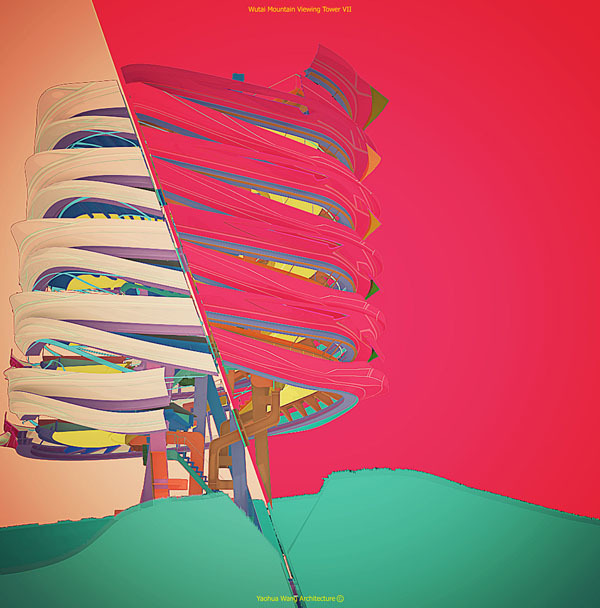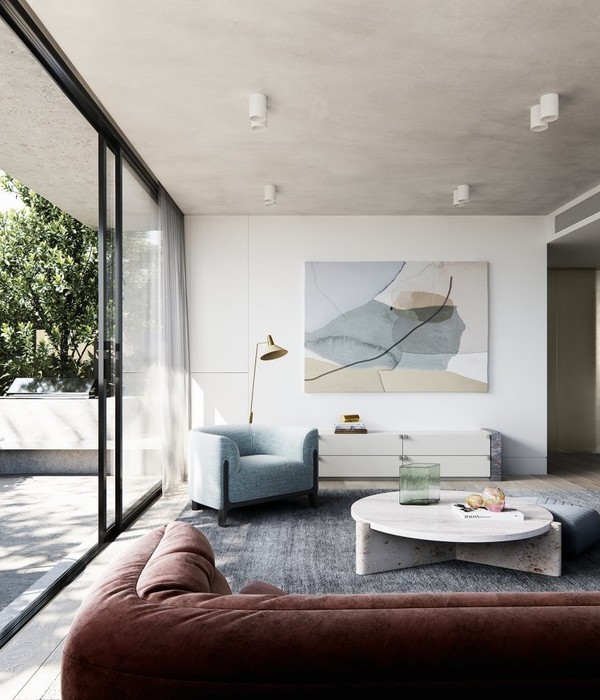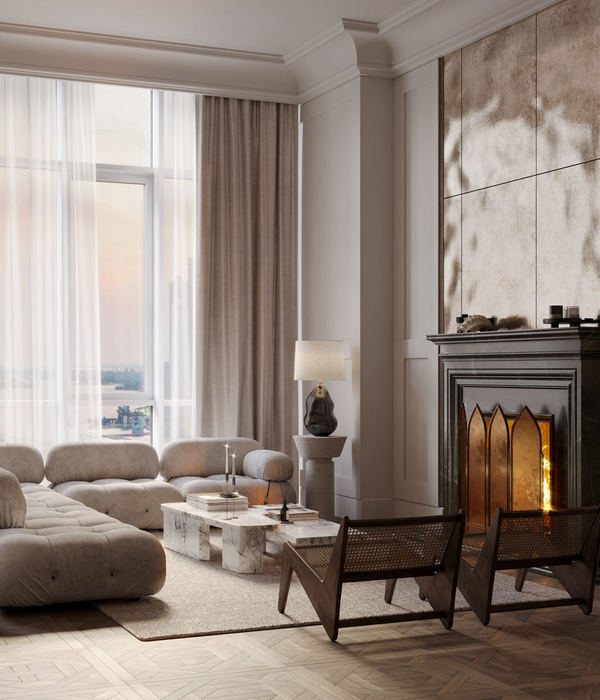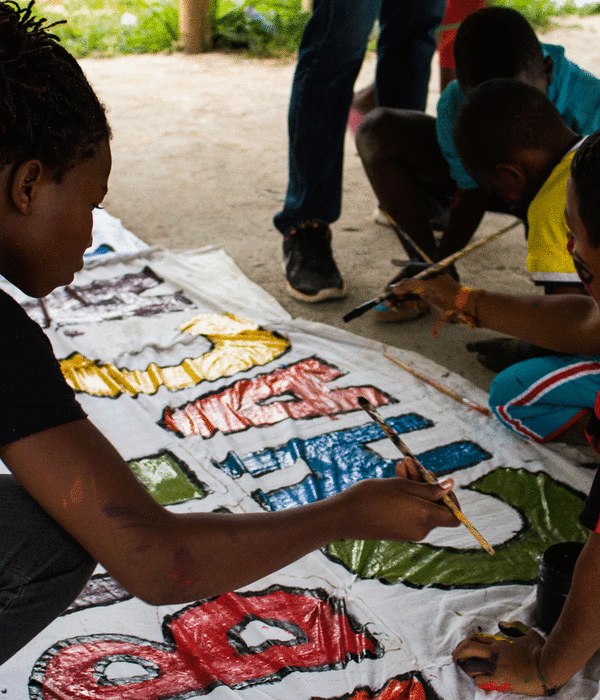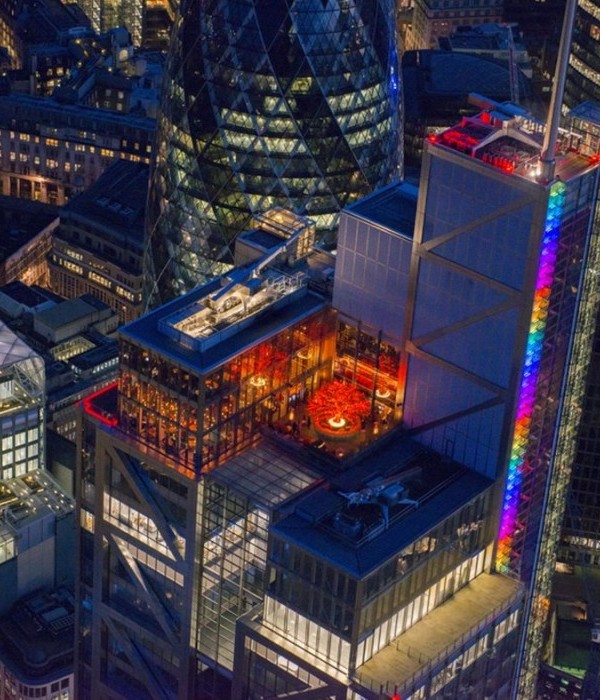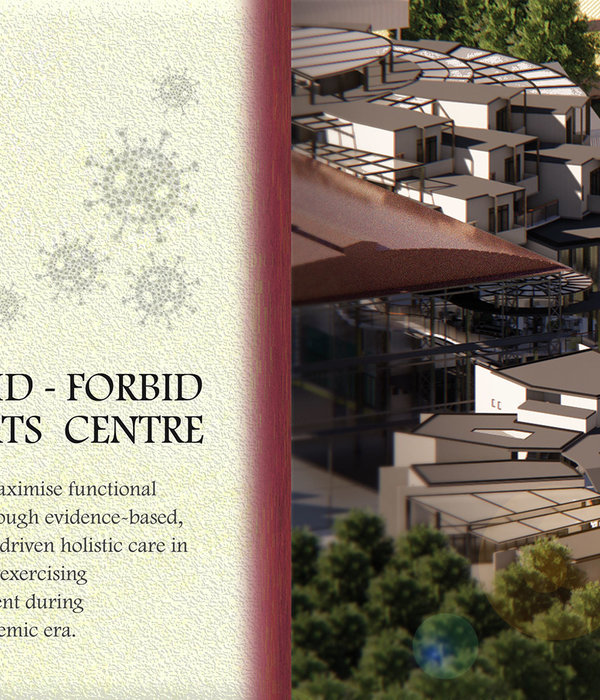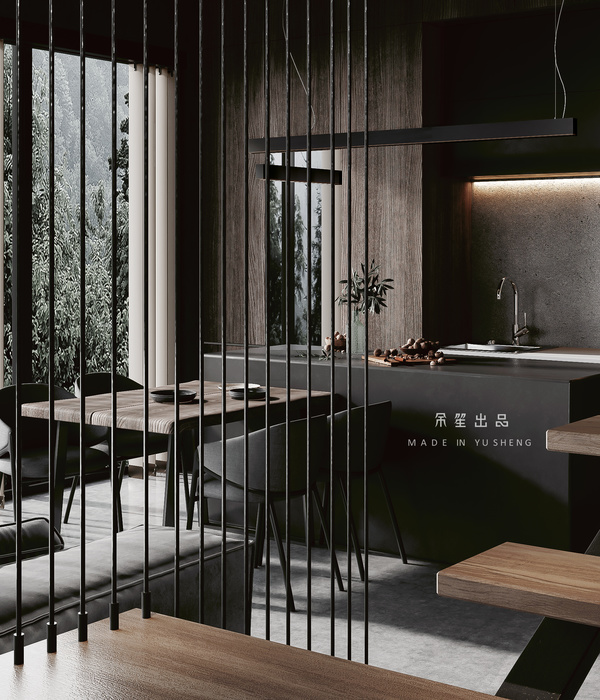The project is located in Kigali, the capital of Rwanda, located in East Africa. Located in the Gacuriro area, the plot is located on an alley that connects to the main road. There is an level difference of 7.5 m on the land. The building is designed as a block. The reason for the block is to try to maximize the use of the land.The building has 2 different entrances. There are open stairs on one side of the building. The open staircase is designed for the tenants in the building. On the other side of the building, there is a second staircase and elevator, which is entered through an opening 3 floors height. This staircase and elevator are designed for the owner's apartment.A semi-open car park is designed on the ground floor, accessible from the road. There is a vehicle capacity of 12 vehicles in this area.There are 2 apartments on each floor. On the side where the open staircase is, the stairs are gradually formed on the facade of the building. On the front facades, the building protrudes as a 50 cm console on each floor.The slab extending over the open stairs is carried by 2 columns. The slab on these columns defines the area with open stairs as semi-open.The total construction area is 1487 square meters. There is a villa on the top of the land and an apartment was designed on the area left from this villa. The total land area is 2162 square meters.2 apartments on each floor, a total of 6 apartments are designed. There is a balcony in front of each flat, and the balcony dimensions increase towards the upper floors.
{{item.text_origin}}

