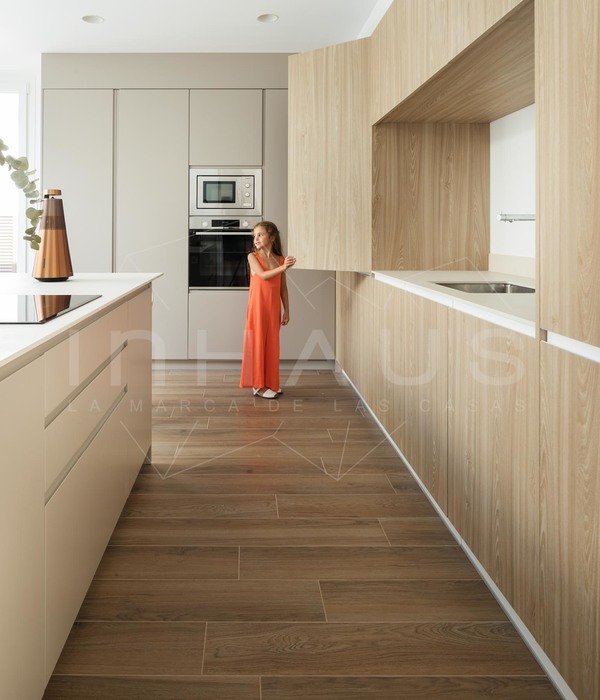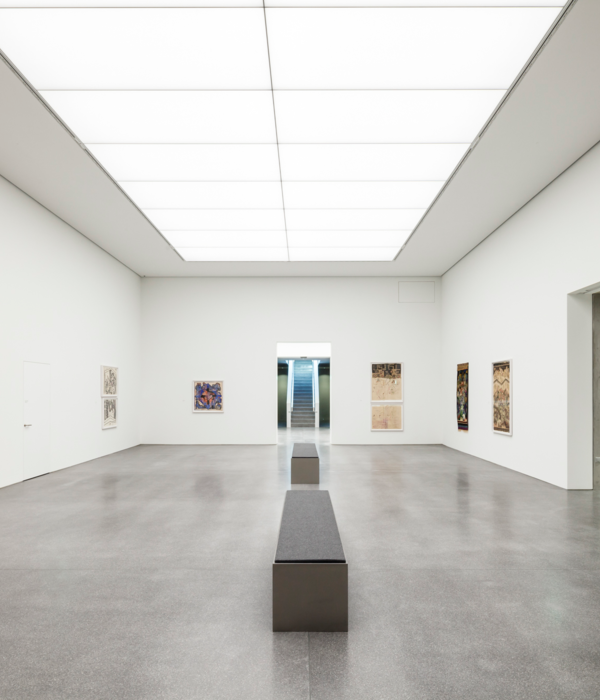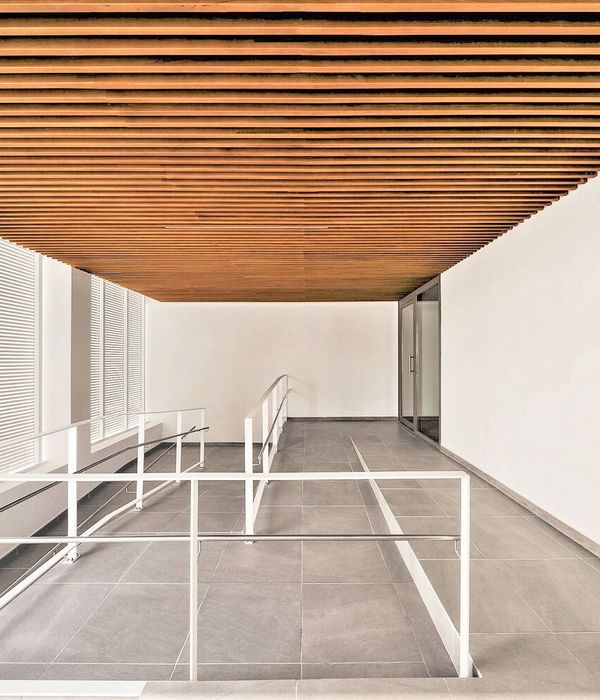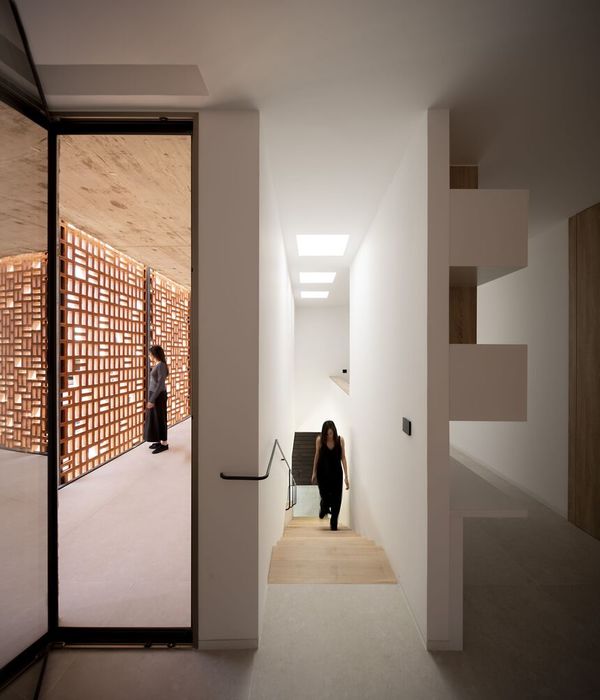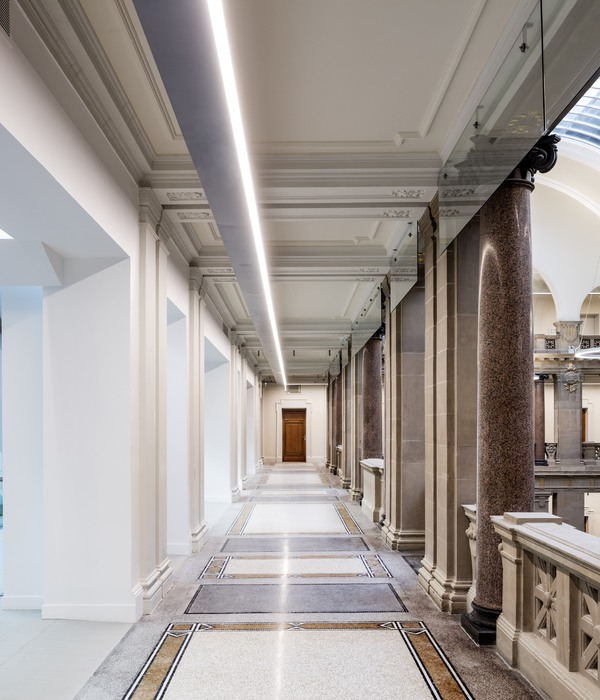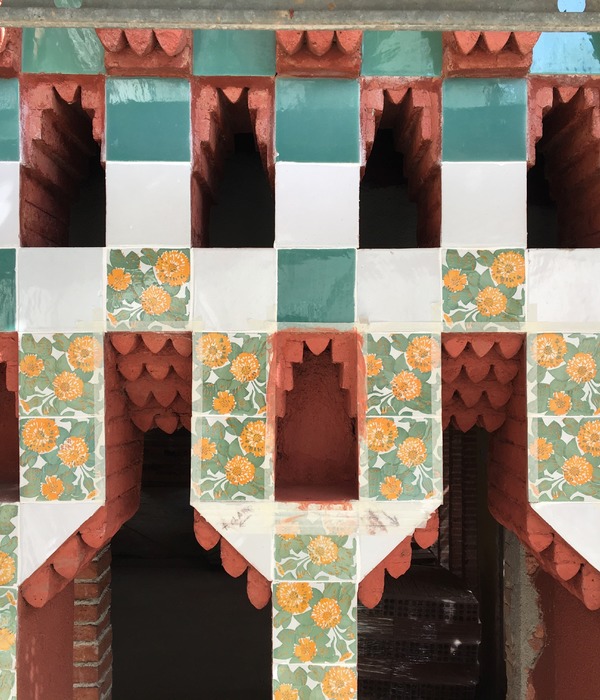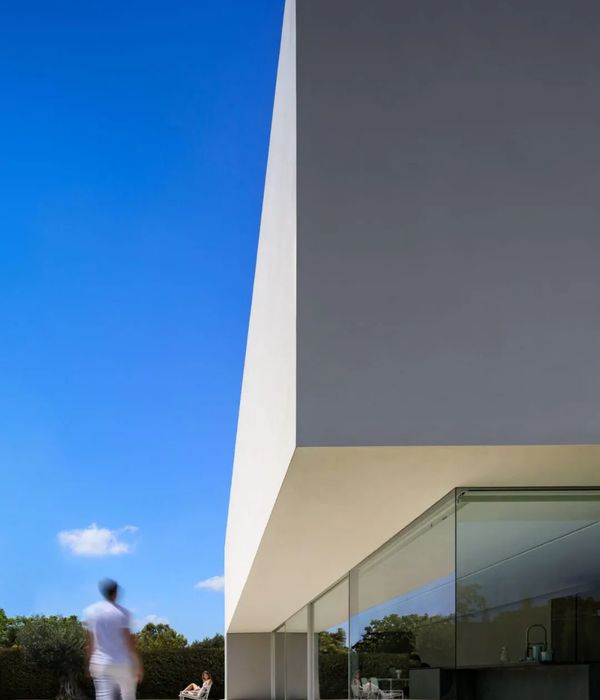五台山螺旋观景塔——钢结构与自然环境的对话
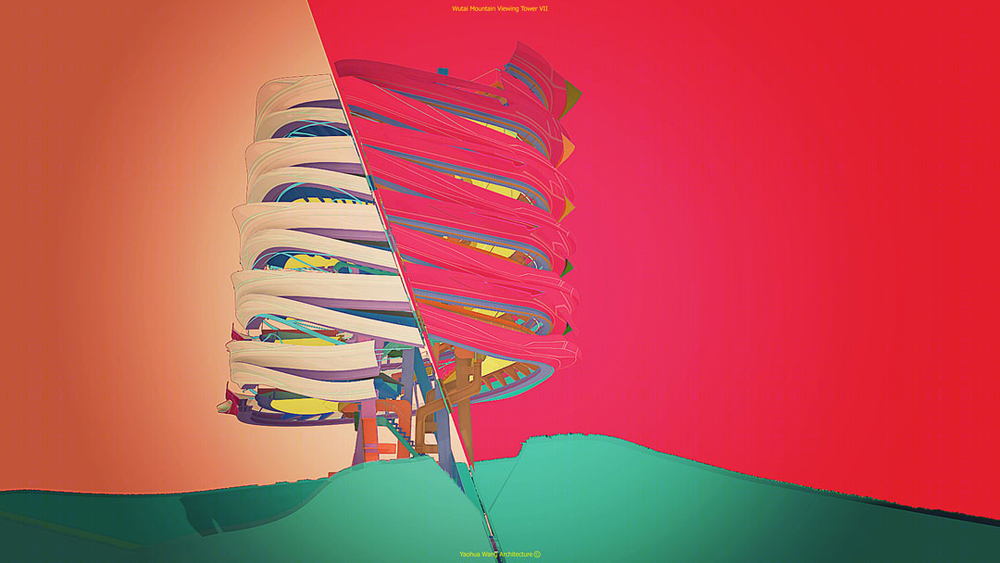
该观测塔提案项目位于五台山台怀镇西侧火厂山的一个远足路线上,作为旅人的休息站和
对周边独特的自然景观的观测点。设计所面临的最重要的选择之一就是如何处理和周边自
然环境的关系。与其尝试虚假的和自然融为一体,项目试图激发结构本身的张力,来产生
与环境激烈而诚实的对话。
塔高
26
米,占地
205
平方米,塔的功能主体与地面分离。层高二点五米,共五层呈螺旋形
上升的水平构件,围绕着集中于塔中心的竖向钢结构和垂直交通。不同层次的环形水平构
件为塔提供了多样的对外视角,同时创造了独立于景观的内向型空间。
密集的钢结构在塔的内部集中,承载着水平和竖向的载荷,在逐渐向外扩散的过程中得到
释放。这样的结构与交通流线的结合产生了空间体验的对比。
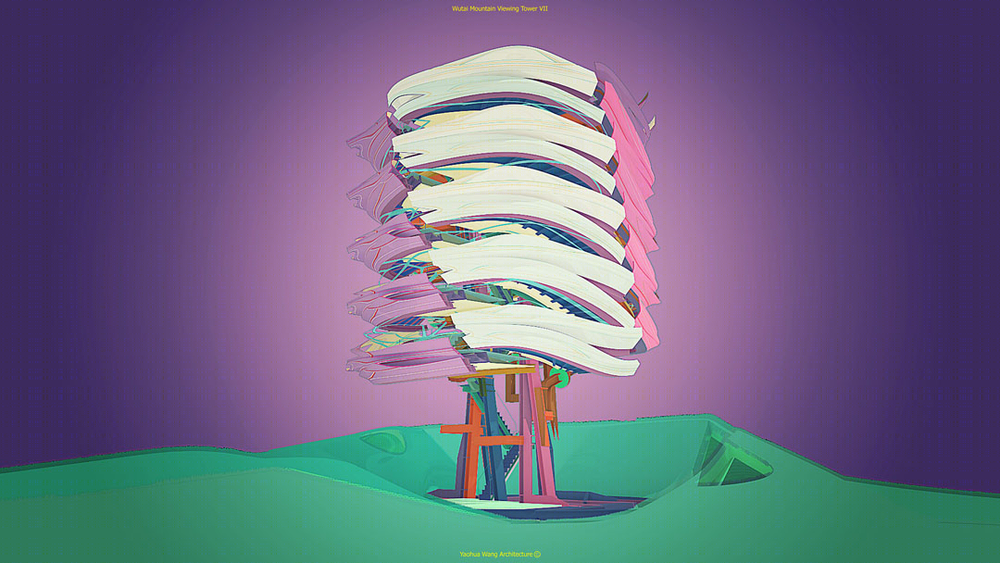
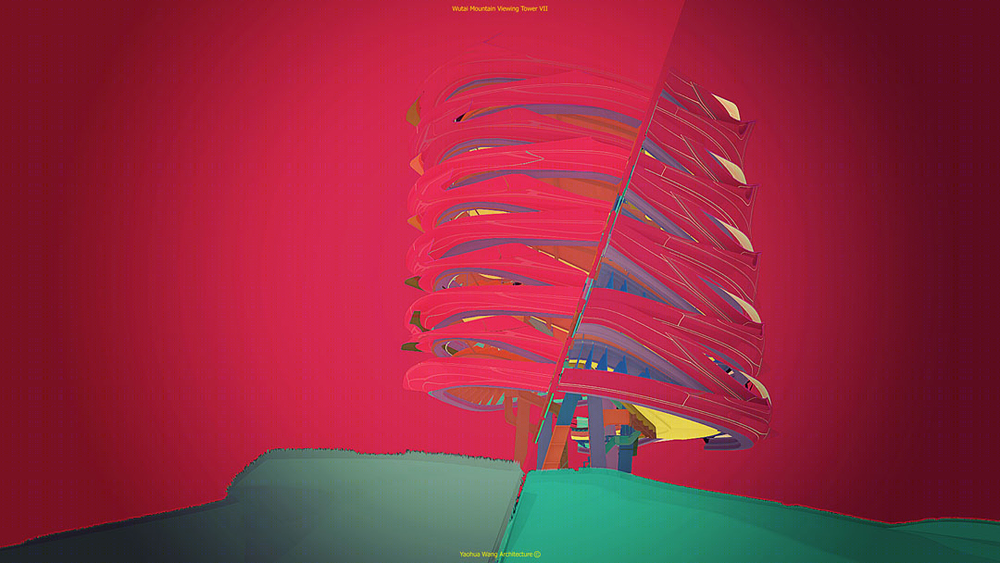
This proposed viewing tower is located on a hiking route which on the west side of
Wutai Mountain. It functions as a travelers’ rest station and observation point for the
unique natural landscape.
Creating a relationship between the tower and its natural environment drives the design
of this tower. A new “hybrid-nature” is orchestrated in the productive contrast the
structure and its environment and avoids the false pretension of “blending into nature”.
The tower is 26 meters high and covers 205 square meters. The main part of the tower,
composed of vertical steel structures, lifts off from the ground. Structural loads are
carried by steel members. These steel members are wrapped by five layers of annular
horizontal members. Through this snakes a circulatory spine.
The varying relationship between these three systems crafts dynamic outward
perspectives and shifting sensations of interiority. Unlike the continuous smoothness we
find in natural landscapes, the contrast of structure and circulation are used to create a
different a contrasting spatial experience.

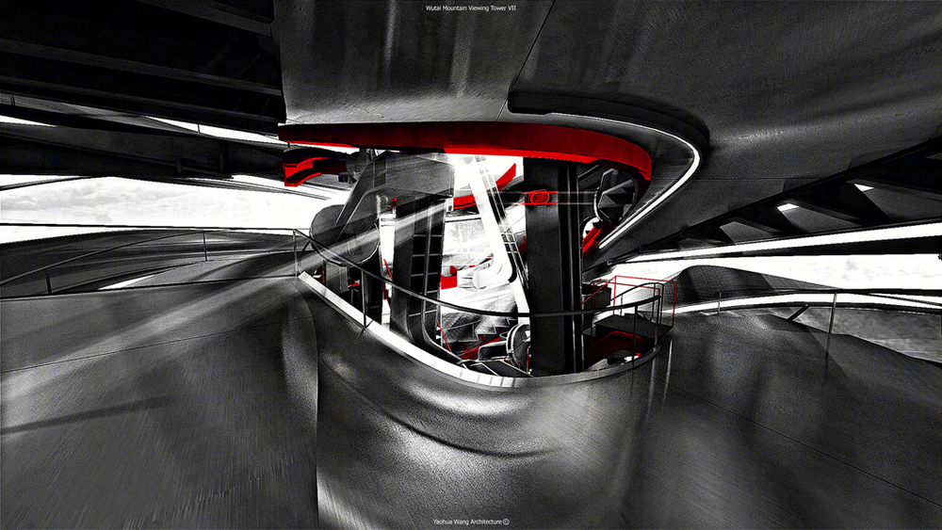
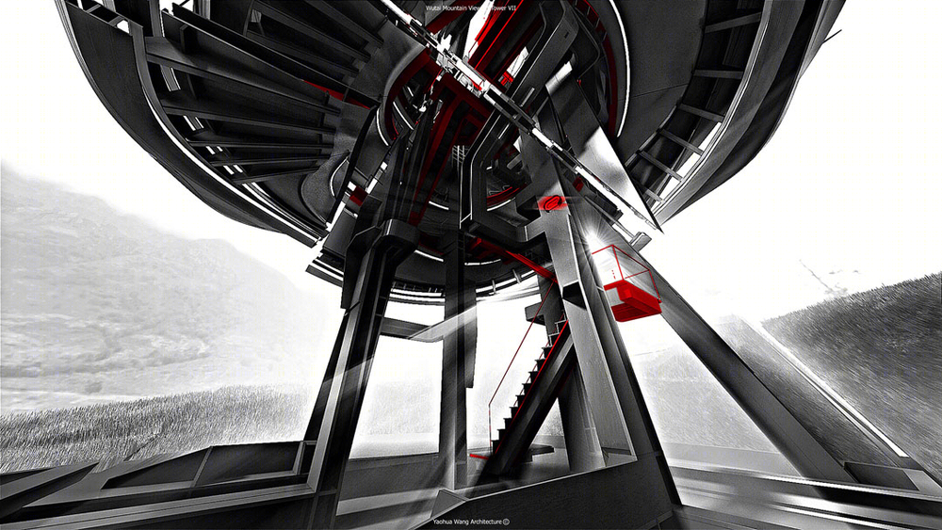
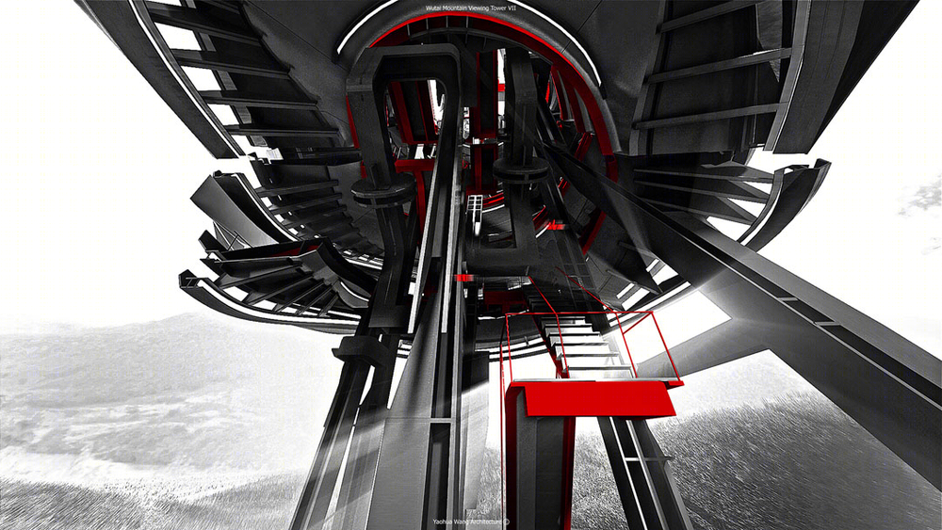

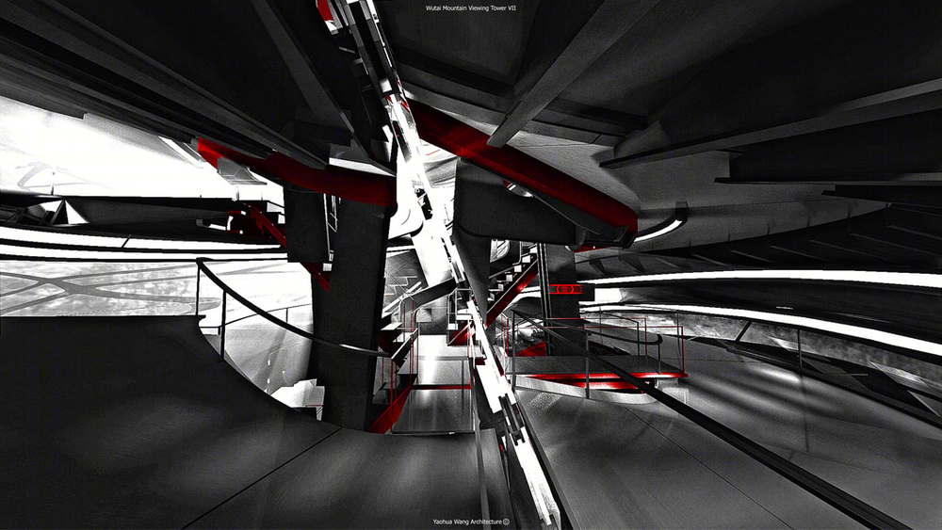
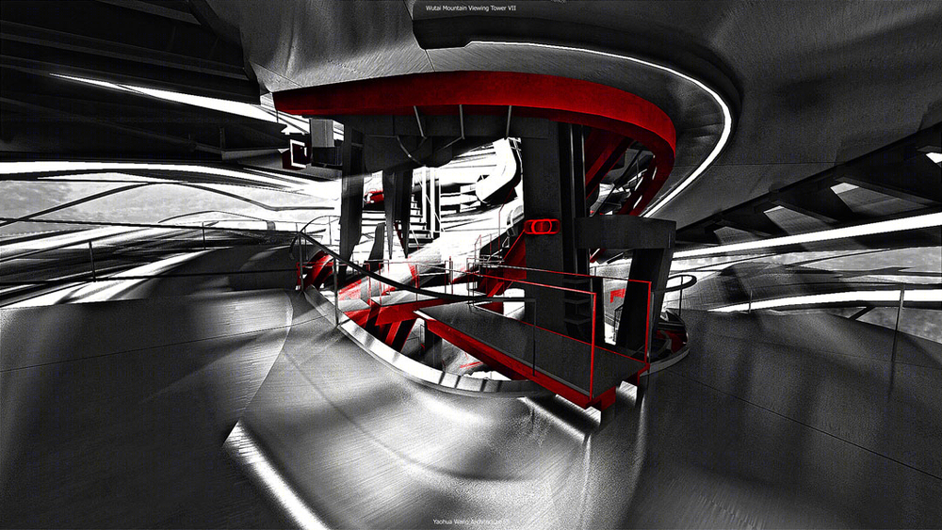
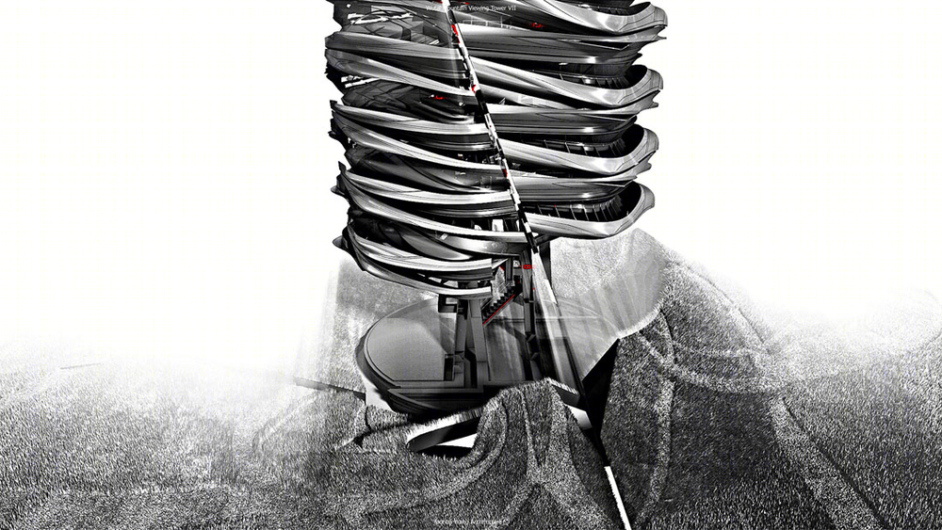
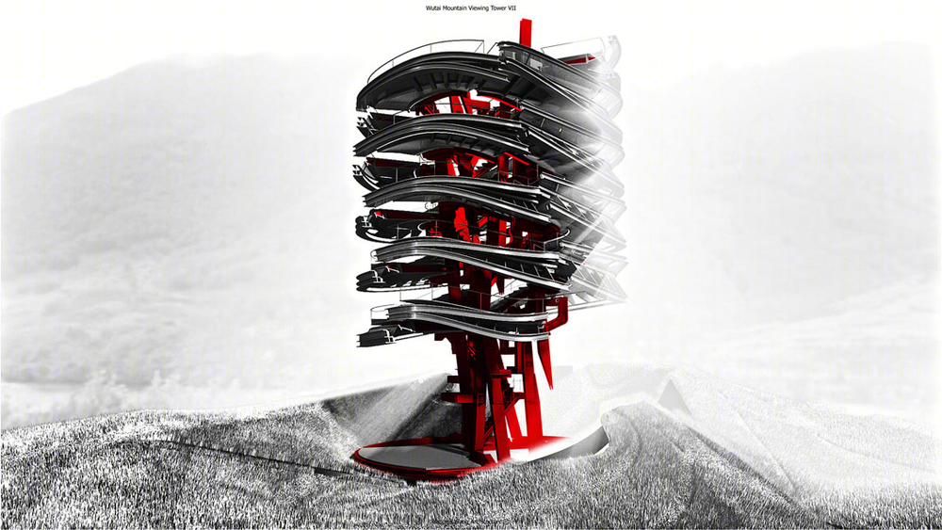
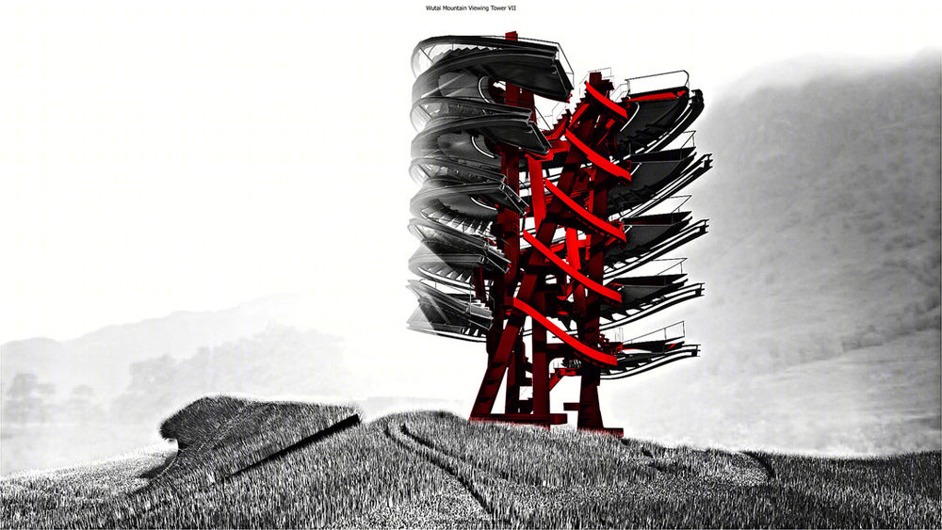
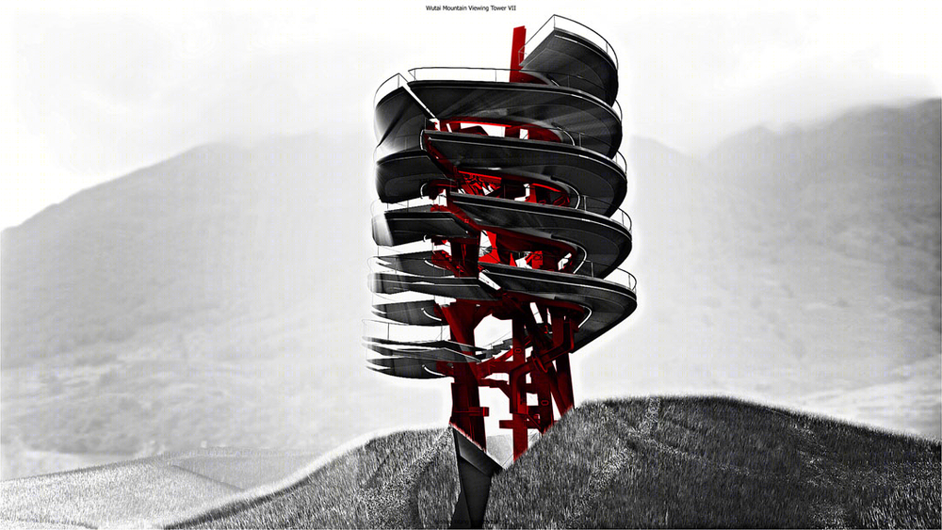
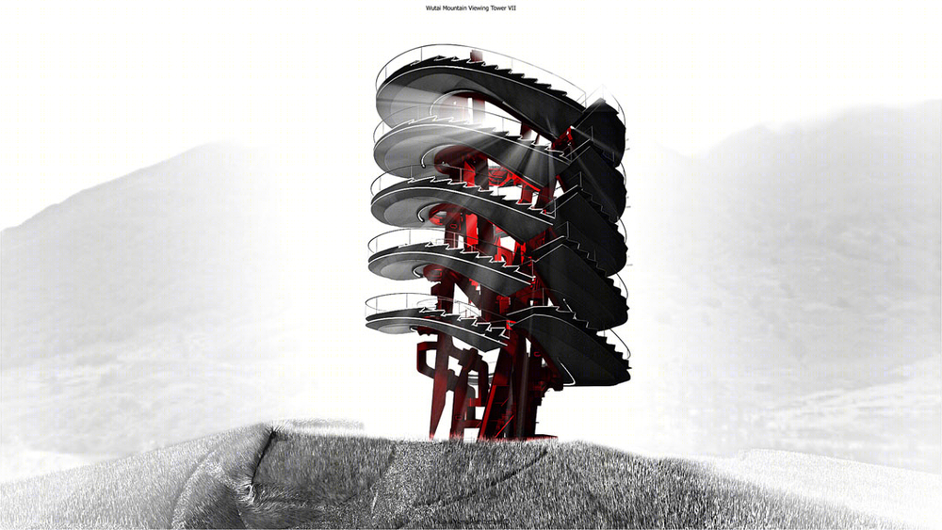
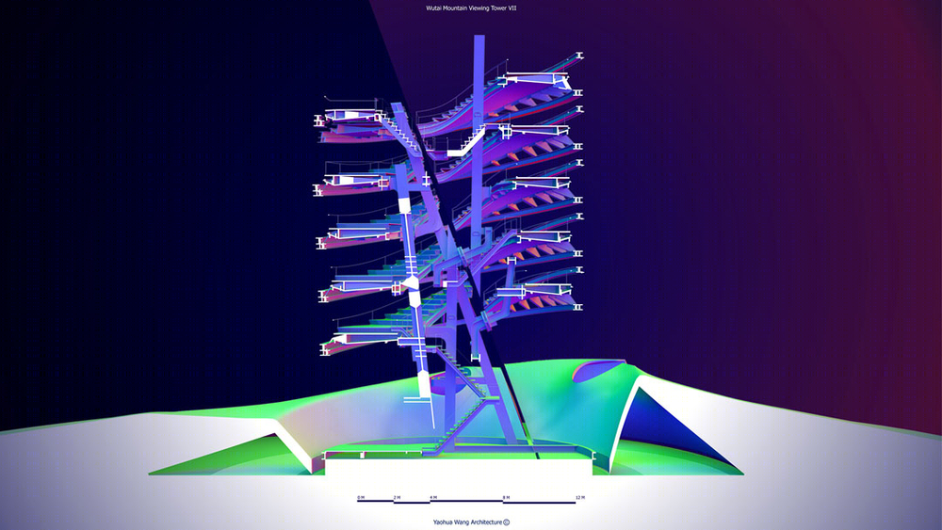
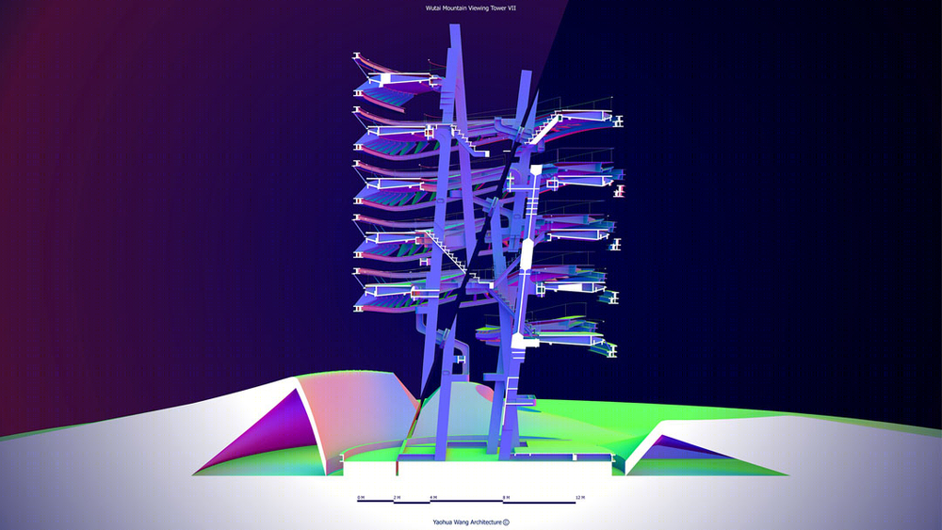
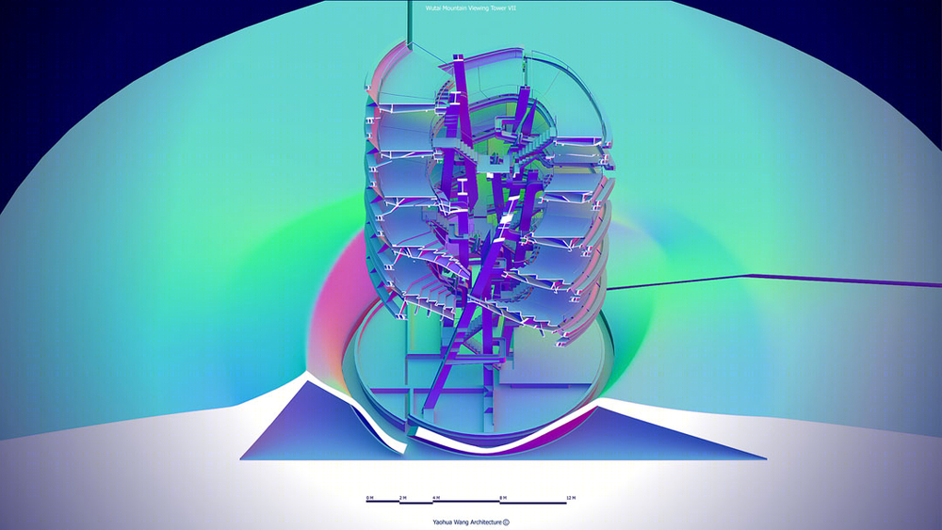
MORE:
王耀华
Yaohua Wang
Email :
,更多请至:


