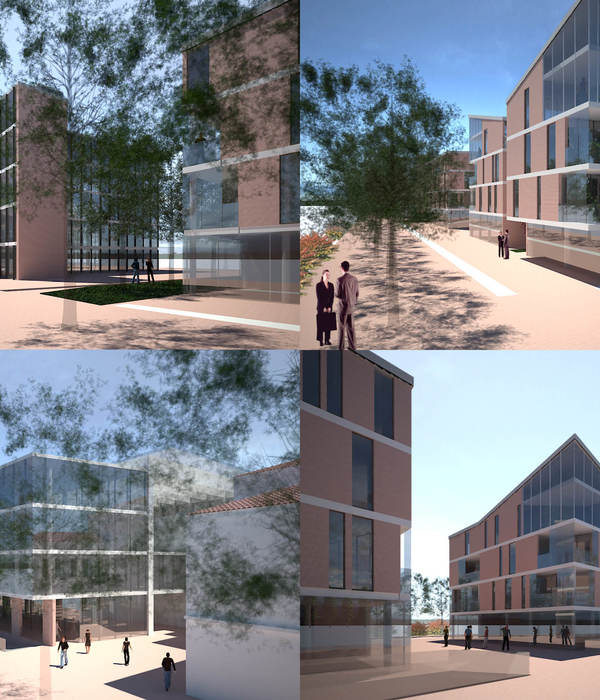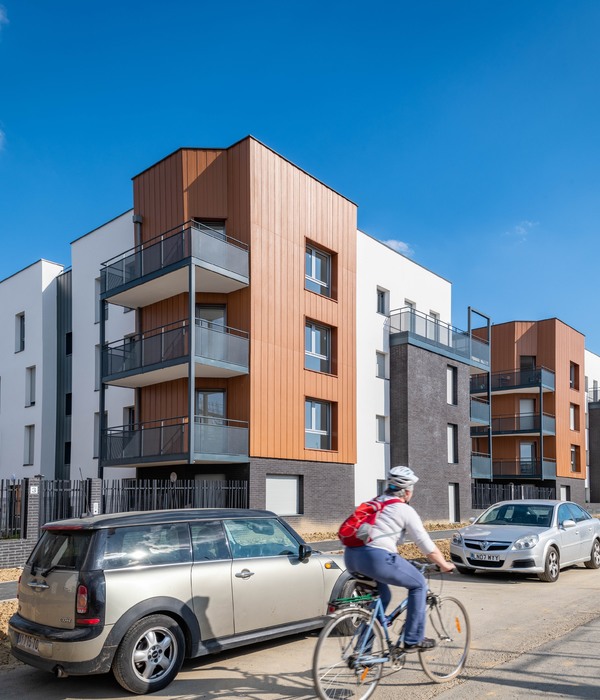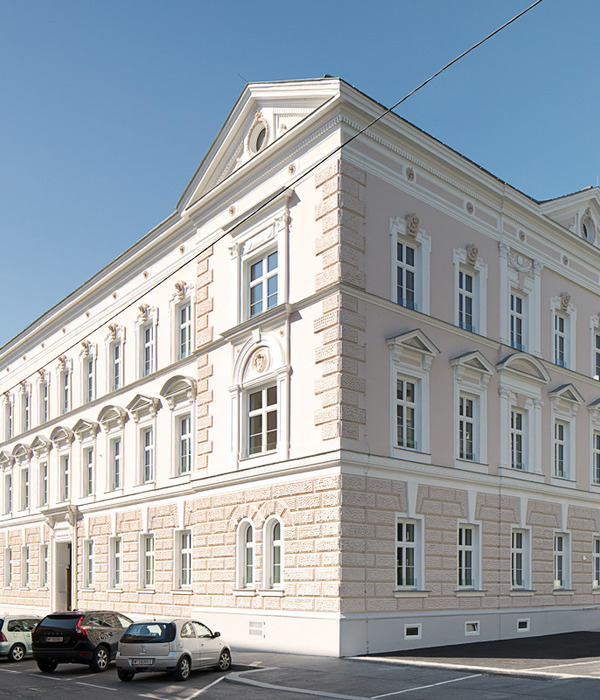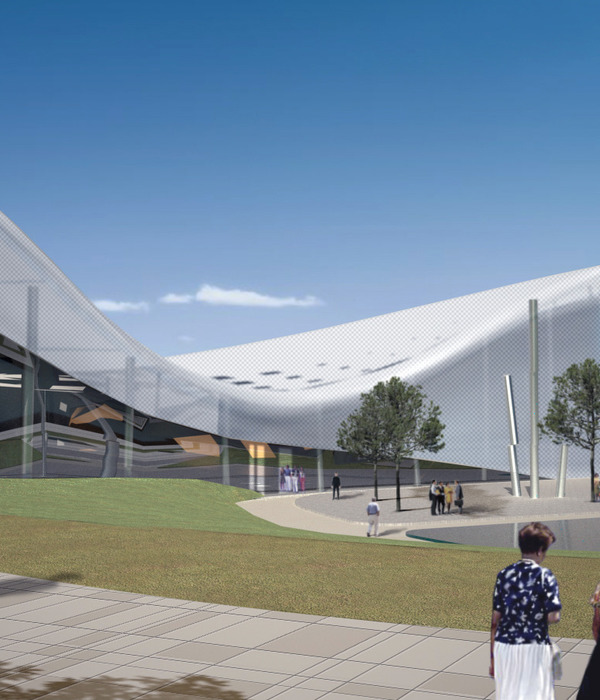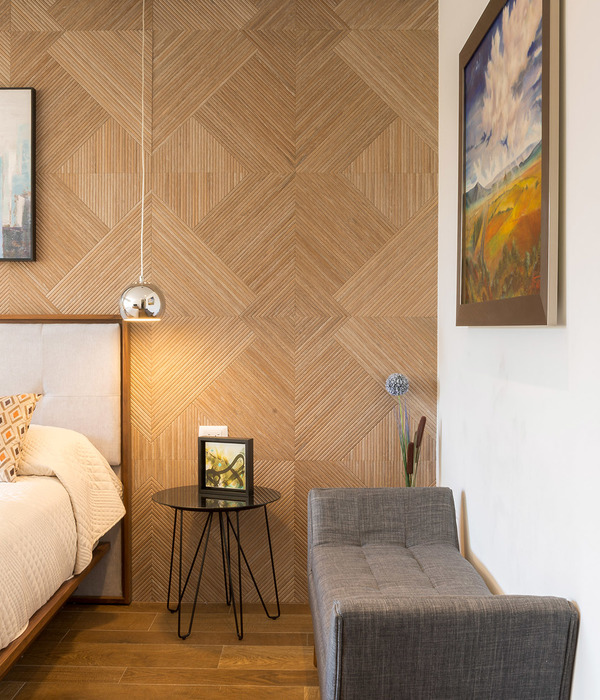Architects:Luis Machuca Arquitectos
Area :8618 m²
Year :2021
Photographs :Fernando Alda
Manufacturers : Alu-Stock, Saloni, Strugal, KnaufAlu-Stock
Lead Architect :Luis Machuca Santa Cruz, y Luis Machuca Casares
Construction : Canval Empresa Constructora S.L.U
Equipo De Proyecto : Beatriz Roldán Martín, Francisco Gutiérrez Cruz, Sara García Pérez, Antonio Téllez Labao, Eduardo Hergueta Casermeiro, INGHOFM Ingeniería, CQD Ingeniería
Cliente : Metrovacesa S.A.
City : San Pedro Alcantara
Country : Spain
Located in the Malaga town of San Pedro de Alcántara, just 15 minutes from the center of Marbella. We are facing a complex in which 65 homes, commercial premises, a swimming pool, and common services are resolved. The building is conceived and modulated with a 3 x 3-meter structural grid or mesh that is repeated uniformly and configures the rhythm of the envelope and project floors. This structural mesh will be an effective solution to provide greater privacy to outdoor rooms and terraces.
The location and situation of the plot give rise to the creation of a large community patio that is configured as a recreation area for the community. In this green space, there is a swimming pool, gardens, and play areas. It also serves as a transition space to other community spaces such as the gym, the nursery, offices, parking lots, and changing rooms.
Externally, the project stands out for its adaptation to the topography, while inside the community courtyard, the building generates its own, which favors the inclusion of vegetation and green areas that are integrated and related to the building's own interior envelope. providing natural well-being and increasing its visual quality. The building has two different entrances. From these two entrances and through the central courtyard, you can access the 7 communication cores of the building. The premises have their independent entrance from the street.
The houses have double ventilation and their main rooms (living room and terrace areas) are oriented both to the outside and to the inside of the community patio (the area where the pool is located with its respective green spaces for walking and games for the private use of the community). community), in this way open spaces of great luminosity are generated that take advantage of the qualities of a climate with characteristics as favorable as that of the Costa del Sol.
▼项目更多图片
{{item.text_origin}}




