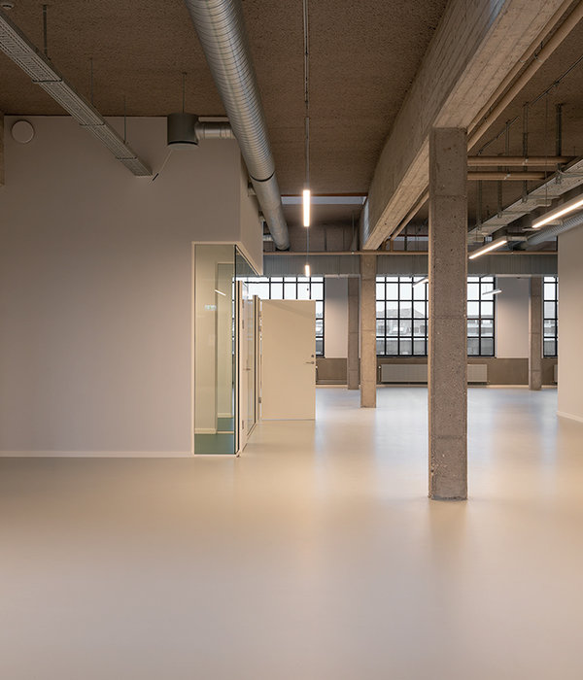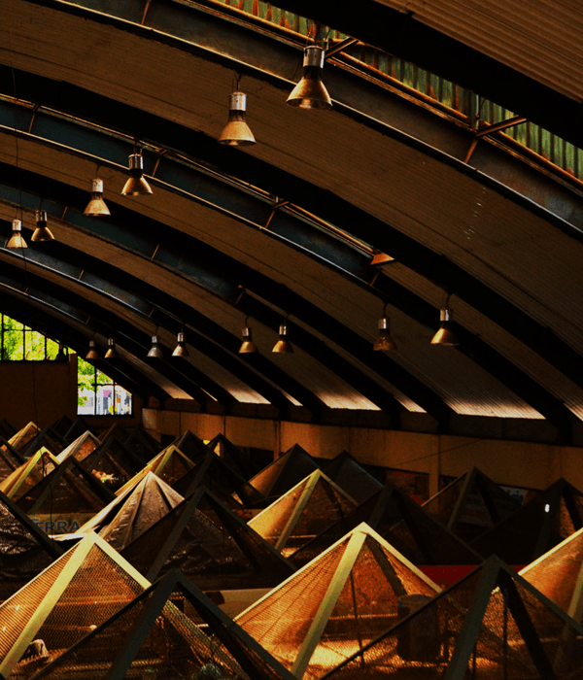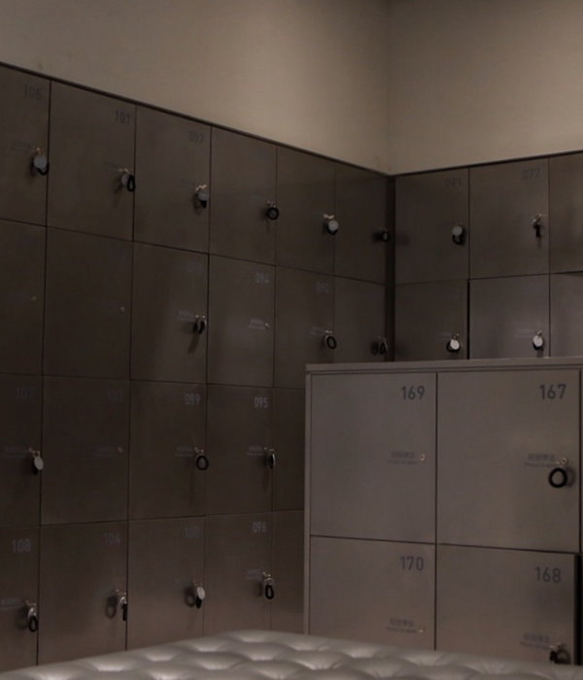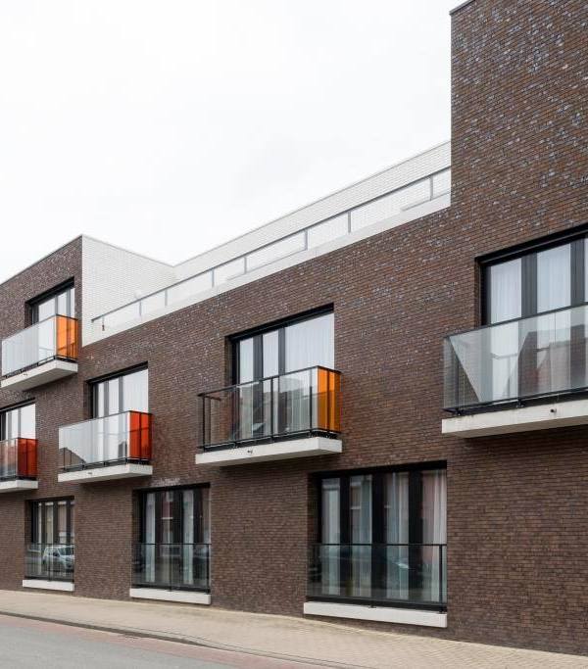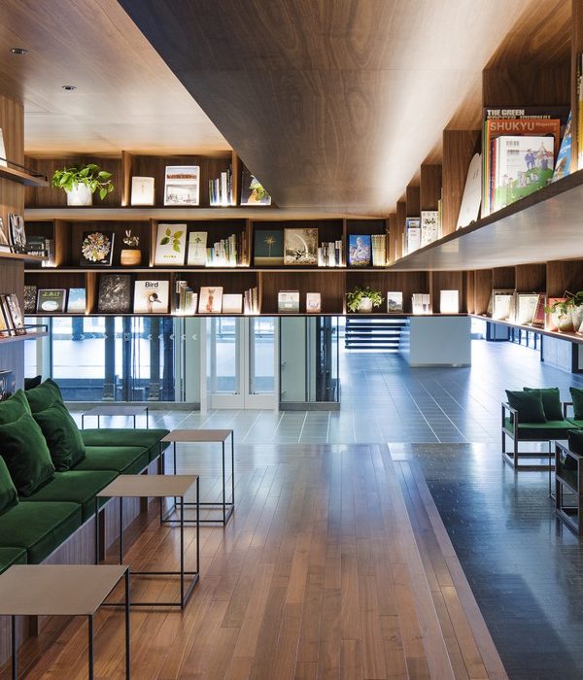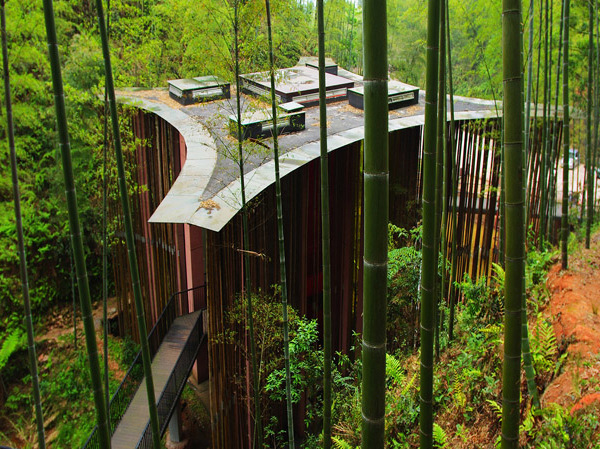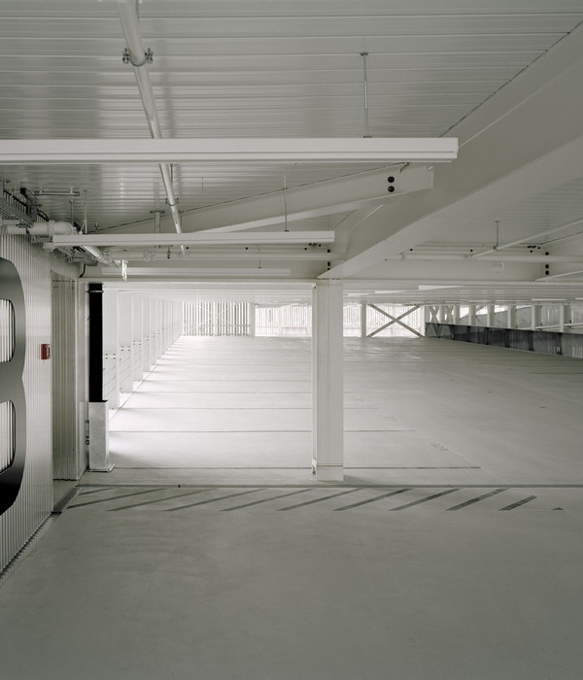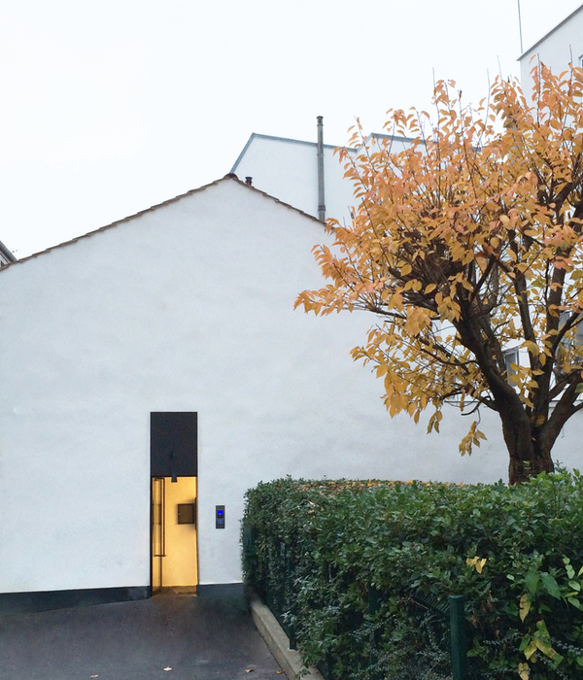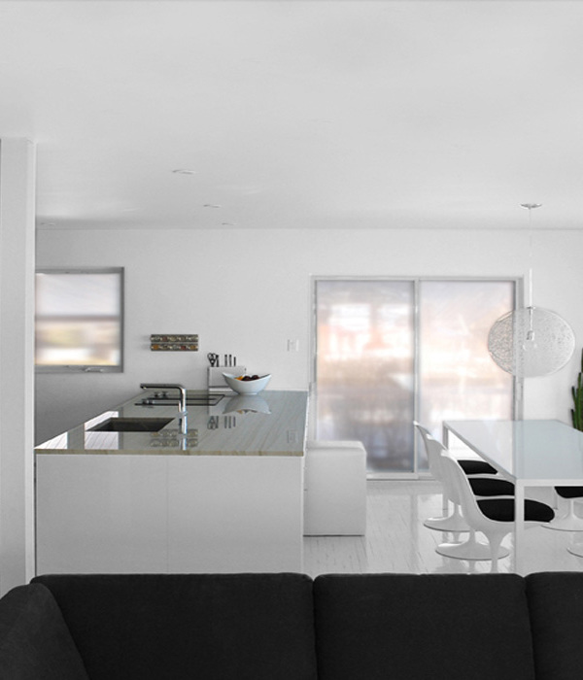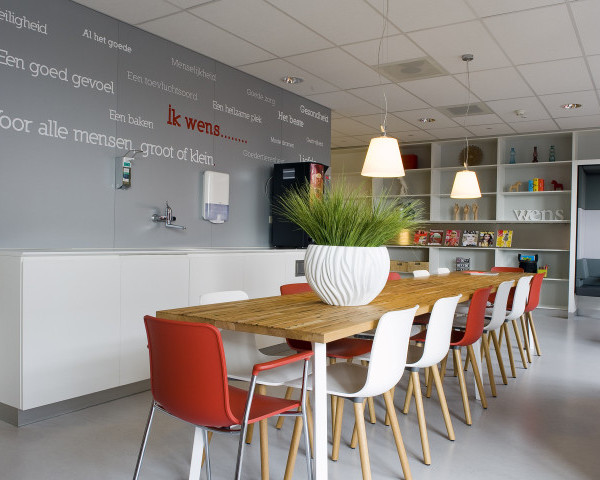Vietnam Nahman Resort Conference Room
设计方:Vo Trong Nghia Architects
位置:越南
分类:娱乐建筑
内容:实景照片
图片:17张
摄影师:Hiroyuki Oki
纳曼度假村距离岘港国际机场16千米远,坐落在连接岘港城和会安旧镇的主道路旁边,这是一个合格的滨海度假胜地。纳曼度假村被设计的很现代,但也融合着平和的热带绿。这是一个3.4公顷的区域,我们的任务是将80栋小屋、旅馆、6栋VIP别墅和其他的20栋别墅。度假村的理念是在自然友好的环境中为顾客提供身体上和精神上的治疗,这个目的是通过健康的活动达到的,比如温泉浴、瑜伽、沙滩运动等等。为了达到一个能使顾客的身体和心灵能达到最大程度净化和放松的氛围,度假村的设计和谐的融合了绿色植物、天然的石头和竹子。
会议厅是客人接近度假村的接待区域后看到的第一栋度假村设施。会议厅一次可容纳下近300人,可以提供给不同的场合使用,比如会议、演讲、音乐会和集会等等。这是一个矩形的大厅,拥有非对称的斜屋顶。拱顶竹结构给人留下了形象而又深刻的印象。建筑体量包括了两个平行的空间:封闭的大厅和敞开的走廊。外部的走廊也是户外的大厅,欢迎着客人的到来。建筑体量中主要的承重结构是竹框架,它承受住了大厅13,5米的跨度、走廊4米的跨度以及9,5米的屋顶高度。
译者:蝈蝈
16km away from Da Nang International airport beside the main linking road between Da Nang city and Hoi An old town lies a qualified coastal escape, Naman retreat resort.Naman Retreat is designed as a modern but peaceful tropical green resort complex. In an area of 3.4ha, the mission is to harmonize 80 bungalows, hotels, 6 VIP villas and another 20 villas. The concept of the resort is to provide physical and mental treatment for guests in nature’s friendly environment with healthy activities such as spa, yoga, beach sports and so on. To achieve a perfect atmosphere that enables the guests a maximum body and mind purification and relaxation, the resort was designed by a harmonious mix of greenery, natural stone and bamboo.
The conference hall is the first building of the resort’s facility that the guests can see when approaching from the reception zone. The hall can accommodate up to 300 people at once and can serve for different occasions such as conferences, lectures, concerts, meetings etc. It is a rectangular shaped hall with an asymmetrical pitched roof. The vault bamboo structure gives the building an iconic and impressive look. The building consists of 2 parallel spaces; the closed hall and the open corridor. The exterior corridor serves as an outdoor lobby as well, welcoming the guests.The main bearing structure are the bamboo frames which overcome a span of 13,5 m in the hall and 4 m in the corridor with the roof height of 9,5m. The arch-like impression is created by the bent bamboo that are part of the main structure. Thanks to the positioning of the glass facade which is stepped backwards into the volume, 3 frames of the arch structure are in the exterior, opening the entrance as the space serves as a foyer to welcome the guests.
越南纳曼度假村会议厅外部实景图
越南纳曼度假村会议厅外部夜景实景图
越南纳曼度假村会议厅内部实景图
越南纳曼度假村会议厅之夜景实景图
越南纳曼度假村会议厅平面图
越南纳曼度假村会议厅立面图
越南纳曼度假村会议厅剖面图
{{item.text_origin}}

