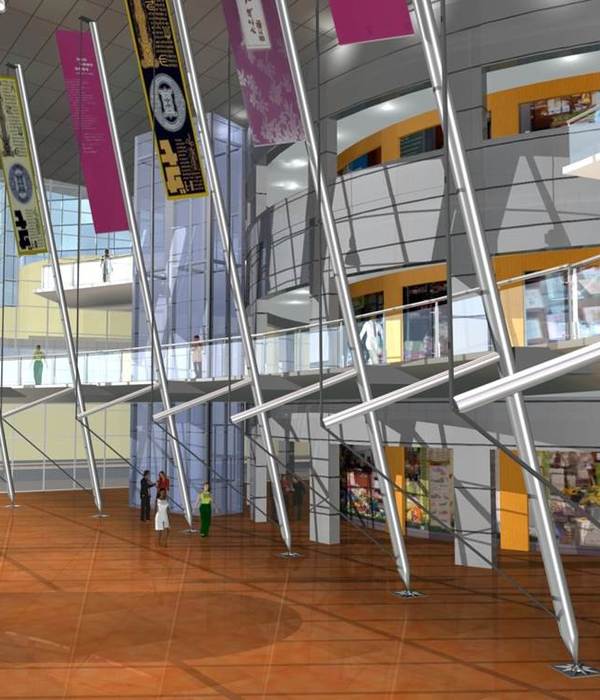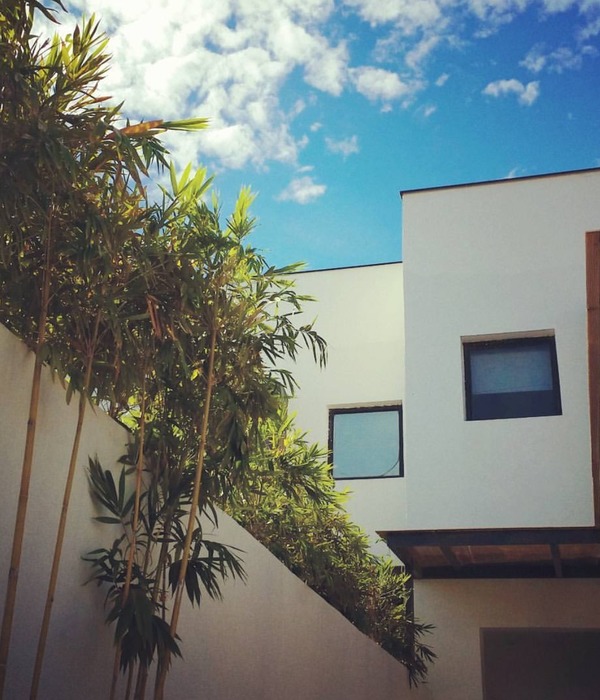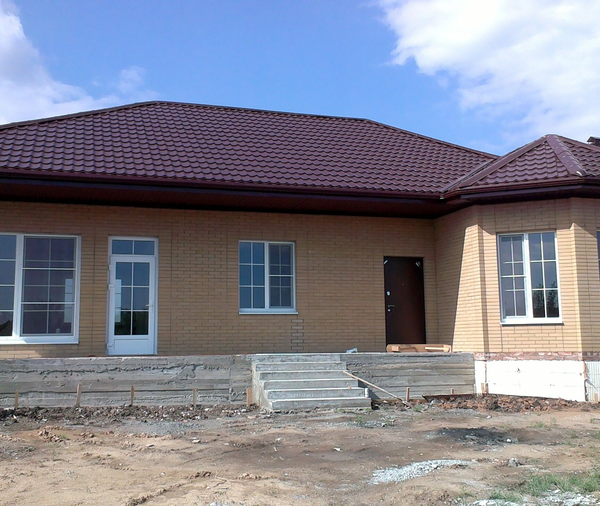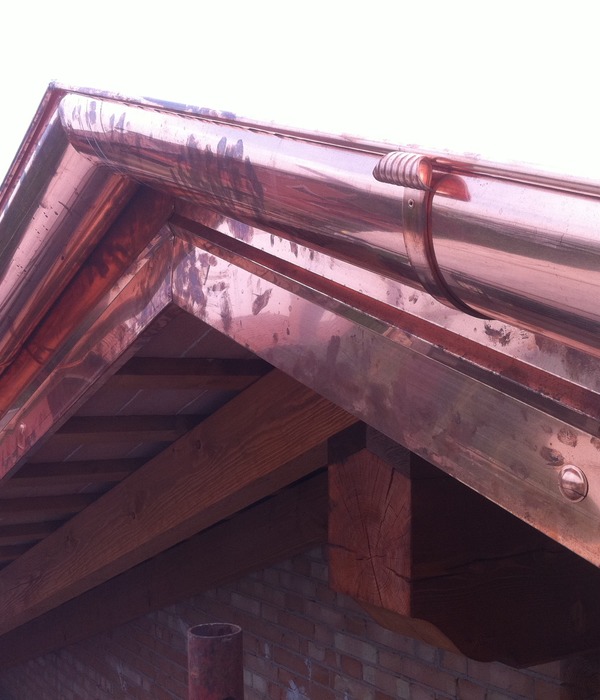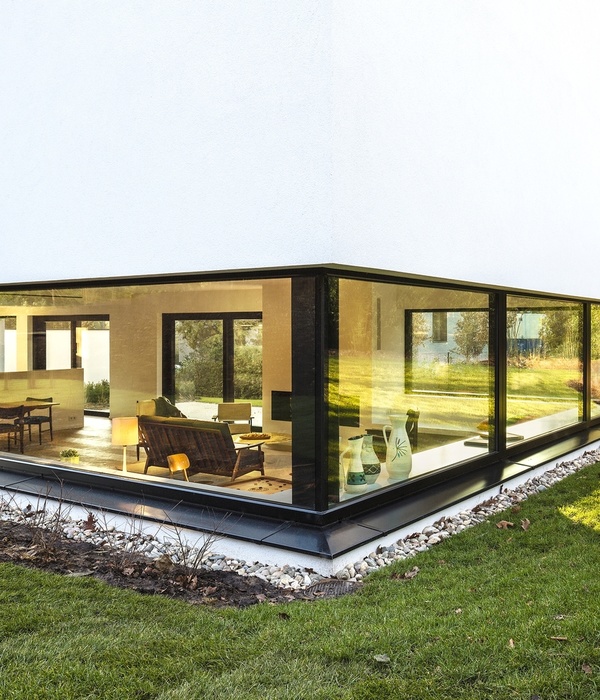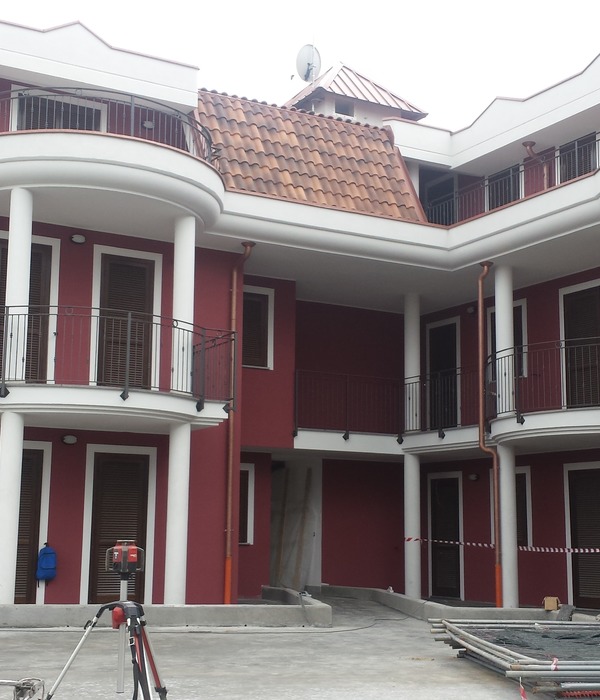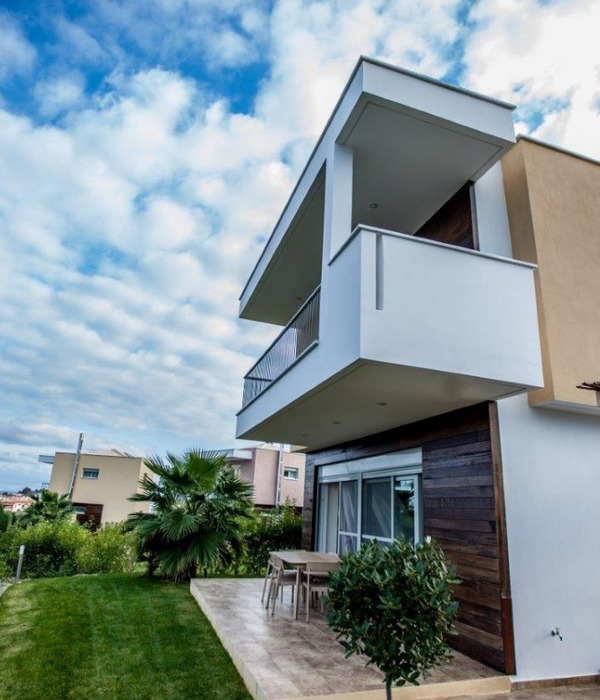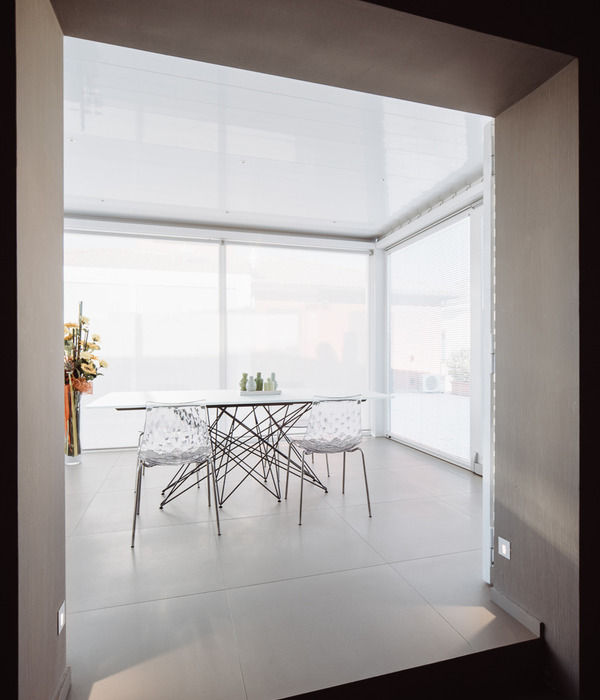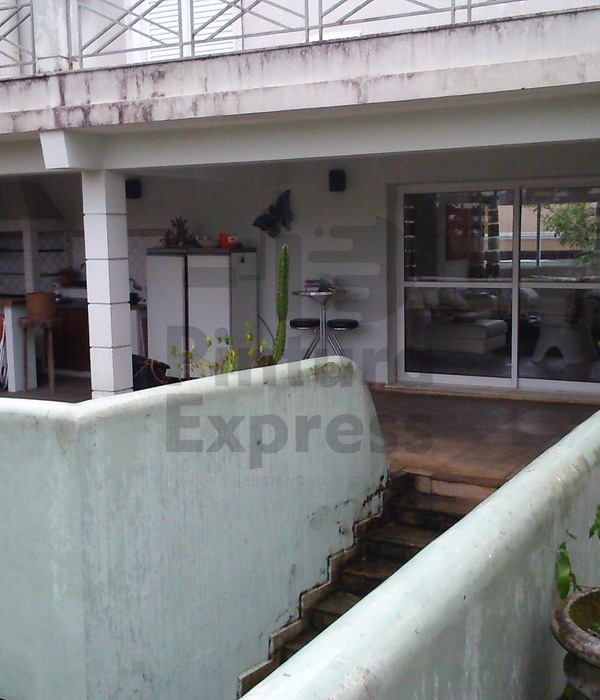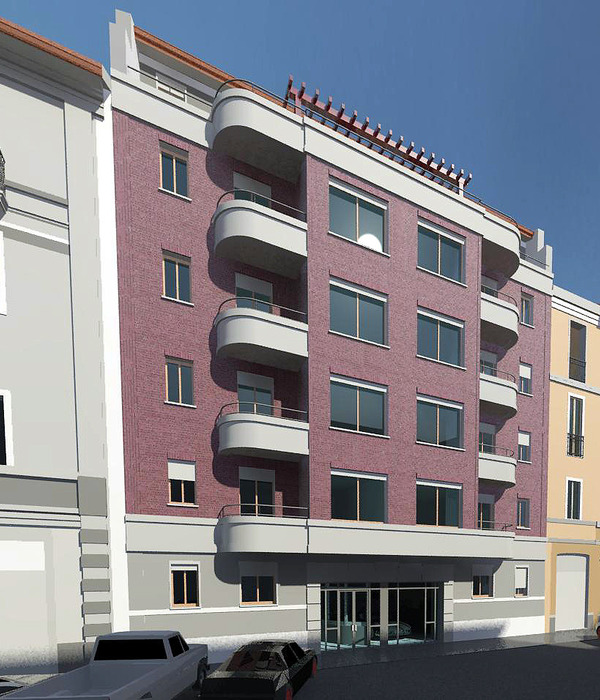Architect:START Architecture
Location:100-9620 266 Street, Acheson, AB T7X 6H6, Canada
Category:Offices
Building exteriors make for a great opportunity to extend a brand’s image, which is what ONPA Architects accomplished for
the Jen-Col Construction Corporate Office
in Alberta, Canada. The company’s prior corporate office was located in Stony Plain, but when they outgrew the space they chose to move their headquarters to Acheson, in a new facility that would inspire, motivate and welcome visitors and staff.
Plaid Interactive
As a construction company, Jen-Col specializes in building commercial, light industrial, educational, municipal, and healthcare facilities, among other types of structures. When it came time to determine the development of their own building, the company wanted the new headquarters to be unique and striking in both form and function.
ONPA Architects (which has since merged with HFKS to create START Architecture Inc.) designed the 27,650 square-foot corporate office, which used a multitude of materials to bring the project vision to life. The exterior of the building is clad in a mixture of four different products in seven different colors, including a mix of glass, metal panels and a floor to roof aluminum curtain wall – creating an impactful first impression of the office using 20,000 square-feet of wall cladding.
Plaid Interactive
The entrance features a glass façade, with anodized metal panels that flow downward over the glass. These geometric panels are coated in a
Valflon® finish
from
Sherwin-Williams Coil Coatings
, in the color Charcoal, and accented by the color Pearlescent Orange. The orange hue is reflective of the company’s logo. Diamond-shaped ALPOLIC panels in a Mica Anodic Clear color flank either side of the entrance, fabricated to wrap around corners and continue within the interior of the building – making a seamless transition. Additional metal panels are coated in the Valflon color Mica Grey.
IMARK Metal, not only fabricated and installed the 1,000 metal panels on the exterior, but the company also had a helping hand in the exterior design. IMARK specified the use of ACM panels from ALPOLIC coated with accent colors. ALPOLIC panels provide extensive benefits for architectural projects, including easy fabrication for complex forms, simple installation and impressive durability and stability.
Plaid Interactive
These panels, coil-coated in Sherwin-Williams Coil Coatings Valflon finishes are incredibly tough and stable. Valflon offers deep, rich colors with high-gloss – ideal for establishments recognized by their colors. With resistance to extreme weathering elements, outstanding color consistency and excellent overall adhesion, these finishes deliver a sophisticated and modern touch that will embody the Jen-Col brand for years to come.
Plaid Interactive
In addition to the exceptional form of the office building, it also was designed with incredible function. The two-story headquarters houses both office space and the maintenance facility for Coron Equipment, Jen-Col’s maintenance division. Designed to have ample space for flexibility, the office building includes meeting spaces, breakout rooms for collaboration, and a central atrium to host events. The open concept, paired with large balconies and open clerestories, allows a ton of natural light to filter in and manifests a welcoming environment.
With long-lasting, field-proven coatings, durable metal panels and an inviting design concept, the Jen-Col Construction Corporate Office achieved the striking design they desired.
▼项目更多图片
{{item.text_origin}}



