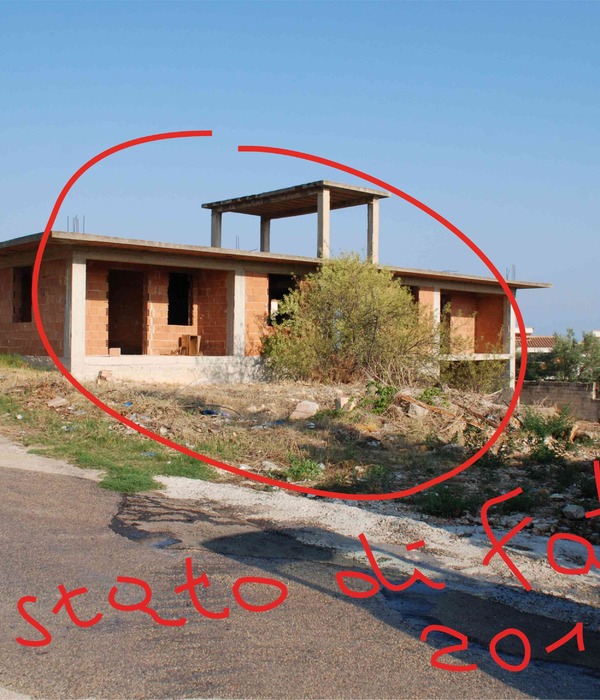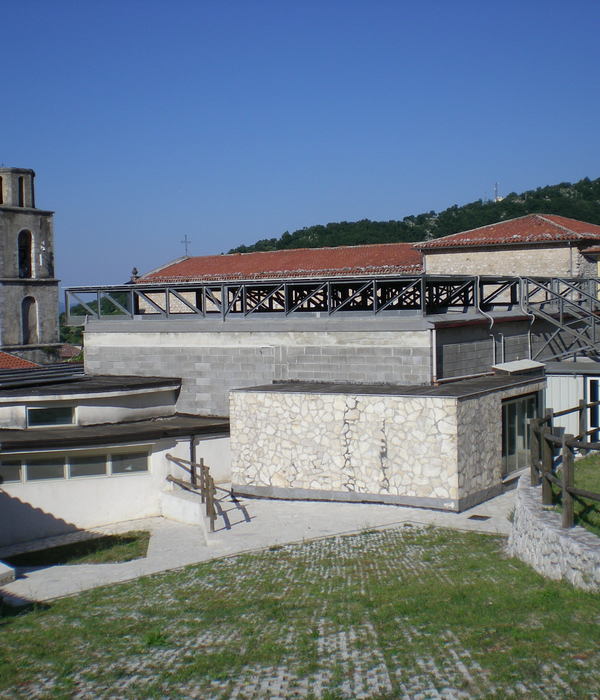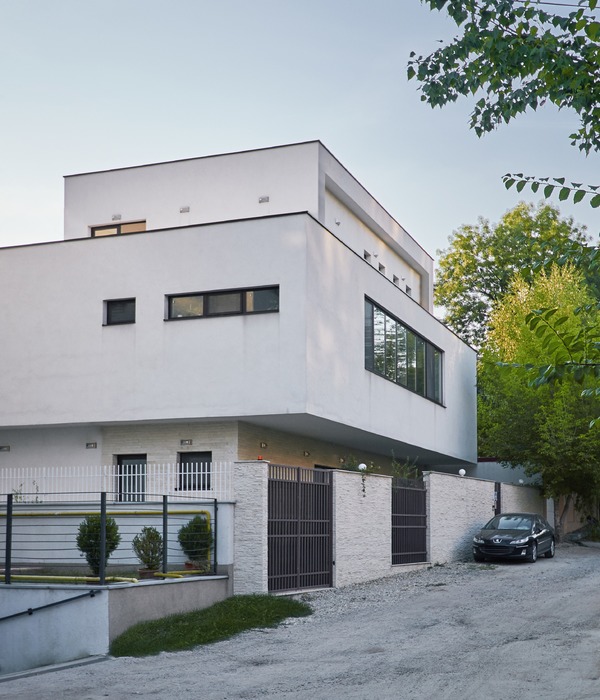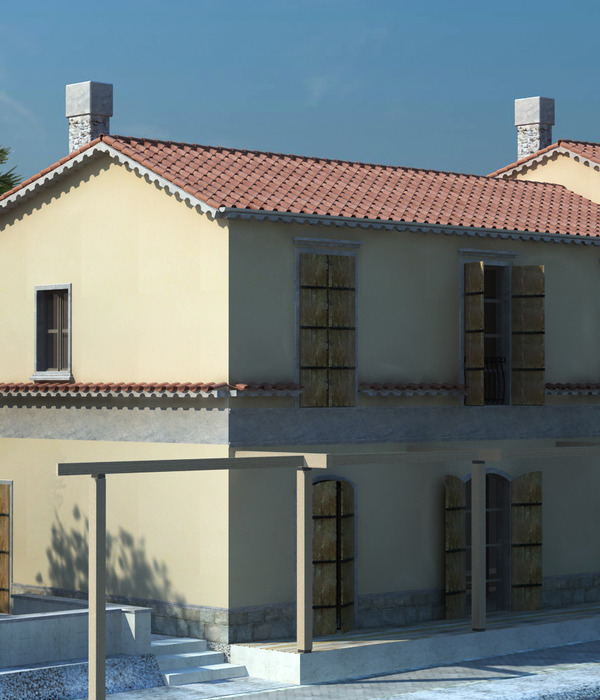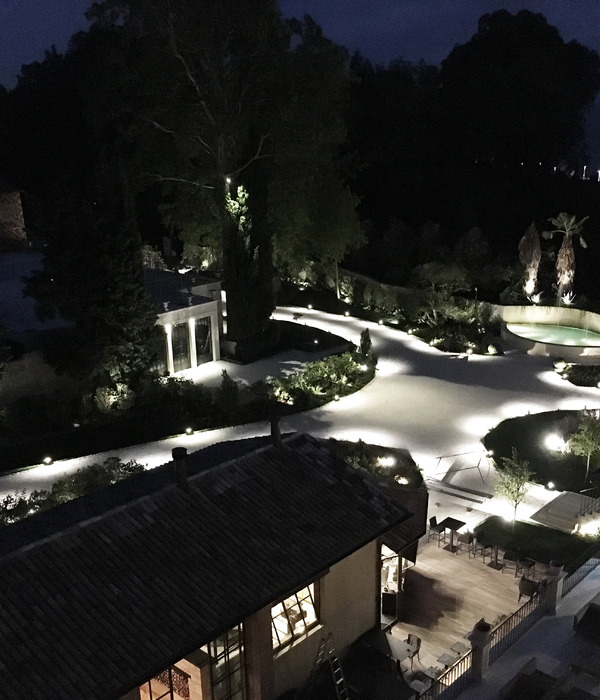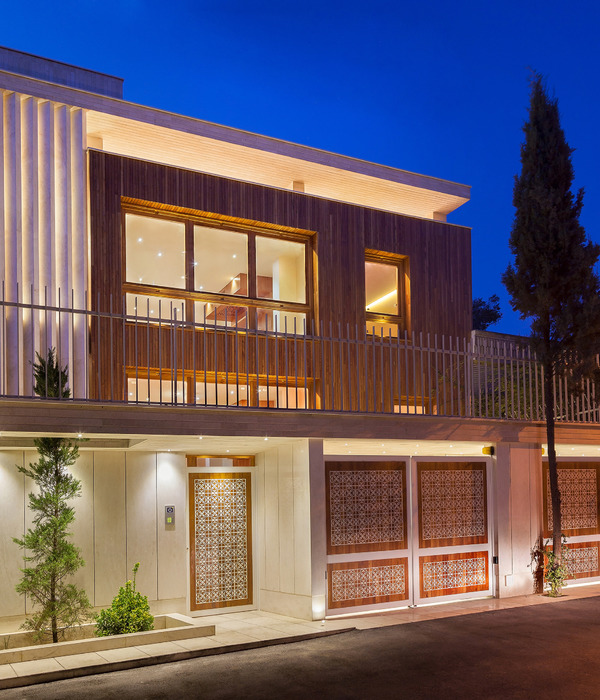Portugal DC villa
设计方:SALWORKS
位置:葡萄牙 彭塔德尔加达
分类:别墅建筑
内容:实景照片
图片:17张
DC别墅坐落在彭塔德尔加达的滨海区,别墅所占的场址总面积达114平方米,这基本上是原始城市建筑组织中所有剩余的土地了。DC别墅所在的城市部分的房屋以拥有锯齿边缘、狭窄正面、紊乱的公共空间和高度上夸张的变化为特色,除此之外,房屋的背部通常朝向南部和大海,以应对暴风雨天气中的恶劣情况。因为DC别墅占据着临海的前排位置和受到附近传统房屋类型的影响,别墅的设计使得别墅可以拥抱被海洋反射的光线,并将这些光线带入别墅的内部空间中。别墅的三个主要体量通过楼层和用法构成了这个项目。当然,建筑方法和可用的局部系统也定义了别墅的主要建筑语言,这使得别墅的技术含量不高而且简单。
别墅透明的白墙、开口的位置和几何结构为别墅组织着城市和大海的视图。透明玻璃的使用减少了视觉上的障碍,并且帮助别墅将周围特别的空间环境整合进这个当代的房屋中。通过一条小径可以进入别墅的一楼,一楼窗户的高度较高,这是为了在保护隐私的情况下使得别墅能够向私人庭院敞开。在这个空间中,光线充满了客厅、开敞布置的厨房和通往二楼的楼梯。一楼包含了DC别墅中主要的生活空间,这些生活空间是为一个年轻的家庭设计的,因为家人们喜欢在开放的空间中一起享受欢乐的时光。
译者:蝈蝈
Located on the sea front in Ponta Delgada city, the DC house occupies an entire plot measuring 114m2, that is almost residual in the existing city's built fabric.This part of the city is characterized by the properties' jagged edges, narrow fronts, disorganized public spaces and large variations in height, and the houses are always turning their backs to the south side and the sea seeking protection from the harsh elements during stormy days.The DC house occupies this front row, and is inspired by the nearby traditional typologies, embracing the reflected sea light and bringing it to the interior spaces.Three main volumes organize the program by floors and usage. The construction methods with available local systems also define the DC House main architectural language keeping it always very low tech and simple.
The crystalline white walls, the placement and geometry of the openings that organize the views of the city and sea are ever present. Clear glass reduce view barriers and also helps the house integrating this special environment transforming it into a contemporary home.The ground floor is accessed by a pedestrian alley and the windows were raised above the observer height level so that this floor remains private yet opening itself into a private courtyard. In this space the house clearly opens up seeking the light that fills up the living room, open plan kitchen and the access stairs to the upper floor. The ground floor hosts the main living areas of the DC house which was designed for a young family who likes to share time together in open plan spaces.
葡萄牙DC别墅外部实景图
葡萄牙DC别墅内部实景图
葡萄牙DC别墅平面图
葡萄牙DC别墅分析图
{{item.text_origin}}

