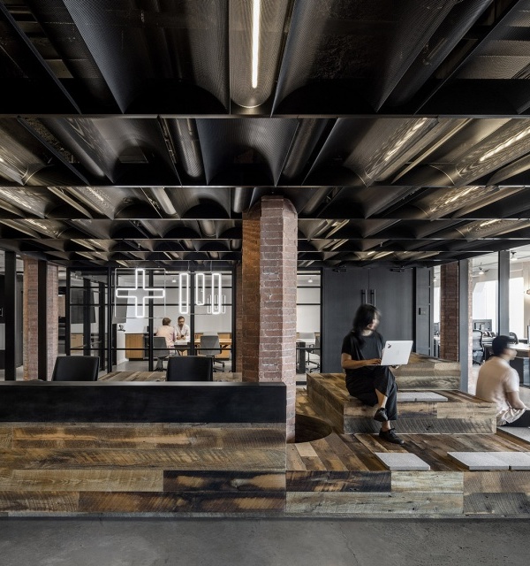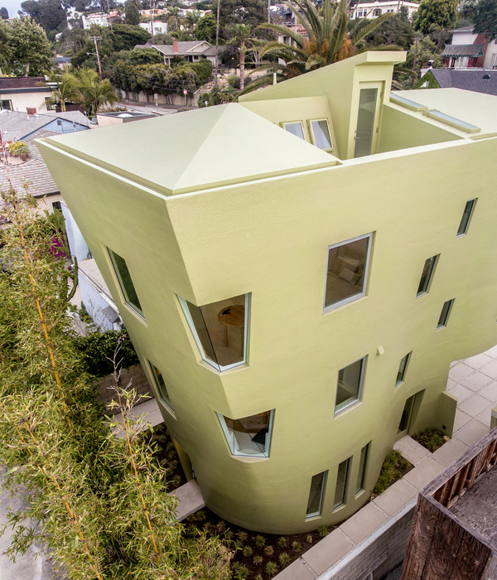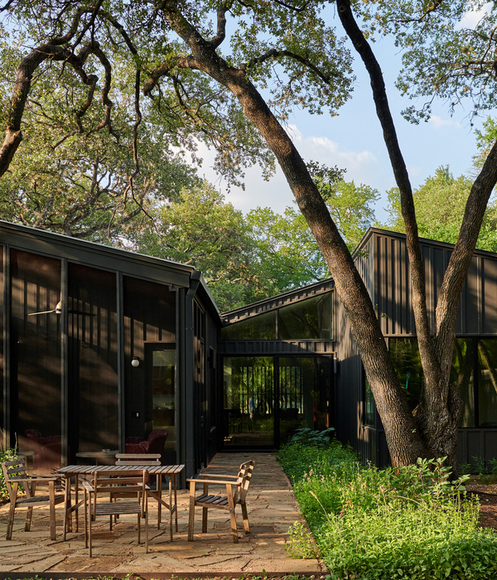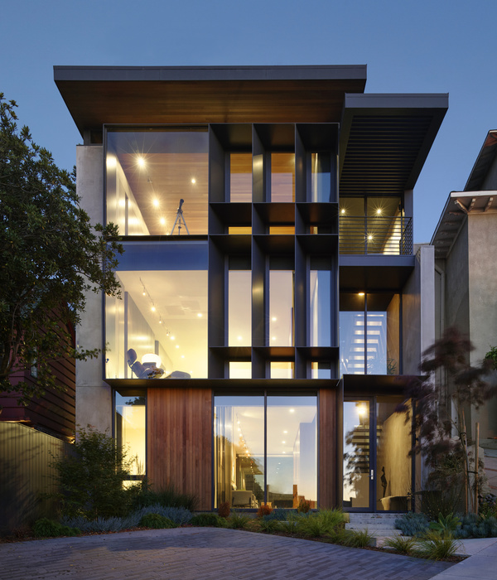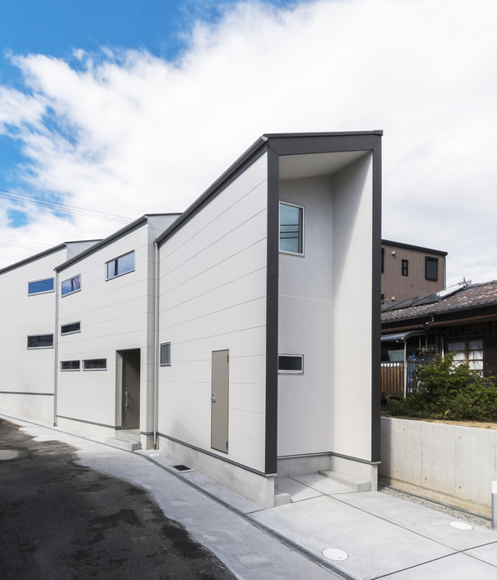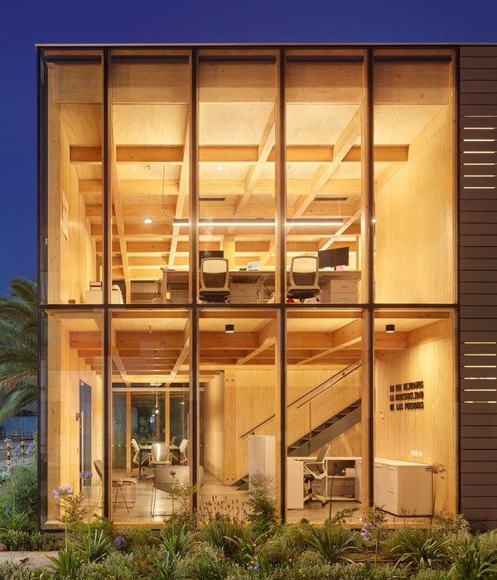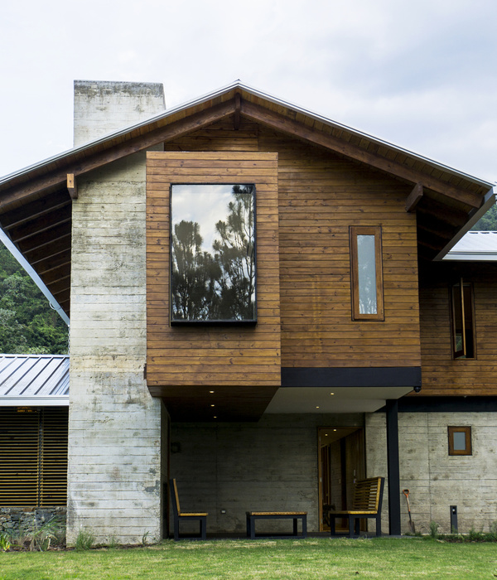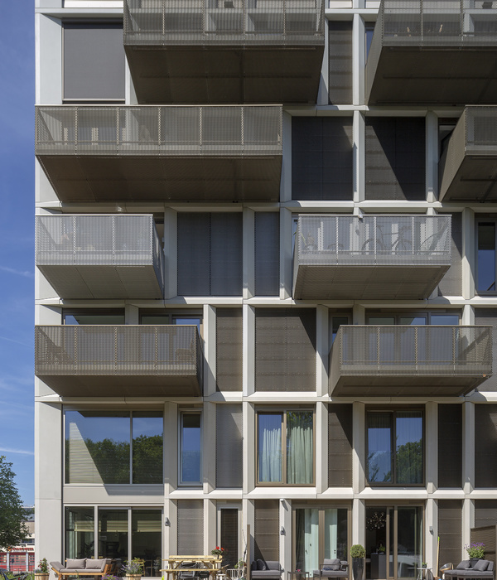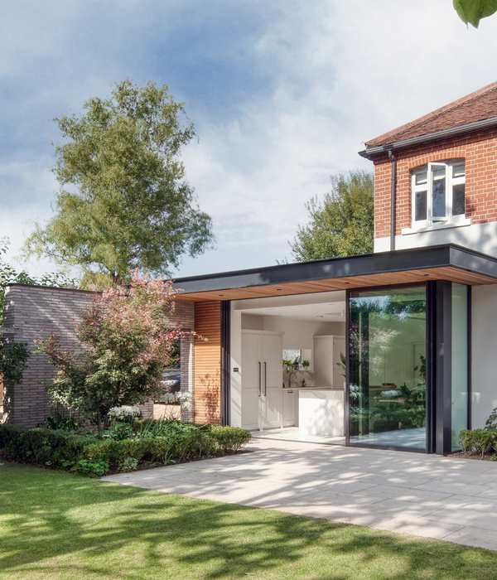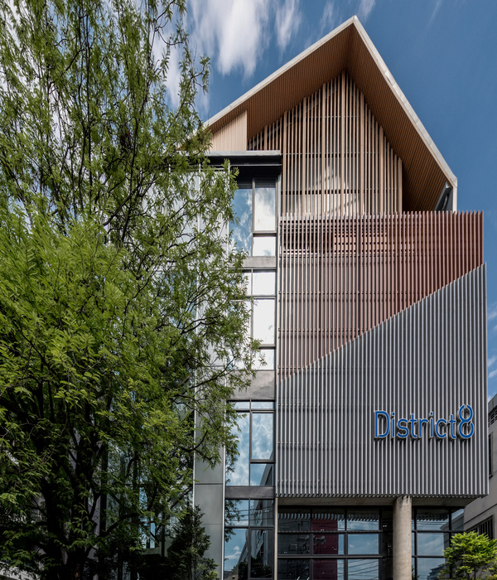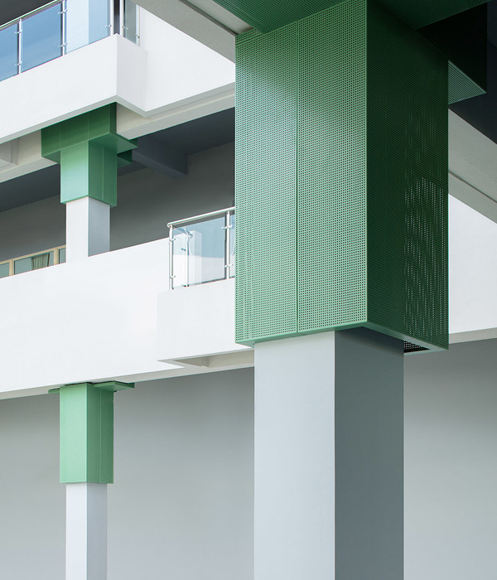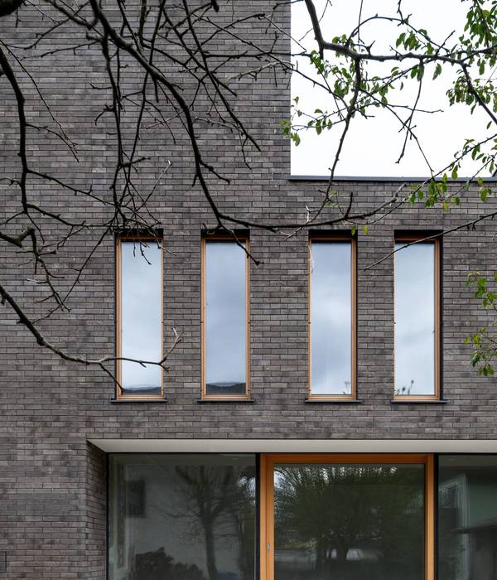Designed for an artist who decided to live near his studio in the countryside, the compact 40 square meter space serves as both a residence and an artist's gallery. The layout accommodates living quarters, exhibitions, and workspaces, with even intimate areas such as the open shower serving as exhibition spaces for the artist's large ceramic pieces.
The house is situated at an altitude of 2100 meters above sea level, on a sloping plot in a region with a rich tradition of pottery and clay craftsmanship. The structure is partially sunken and made of brick, avoiding the need for deep concrete foundations in an earthquake-prone region by embedding a significant portion of the total volume. The house floats on the clay soil.
Rainwater collected from the roof nourishes a wet garden that surrounds the new house. A unique structural element not only stabilizes the long wall but also serves as a conduit for watering the future garden. The new space connects to the old studio through a path carved into the hillside made of brick.
The landscape, planted with trees five years ago in anticipation of the house, now features young trees that align with the house's roofline. These fast-growing trees will create a contrast with the agricultural landscape.
{{item.text_origin}}

