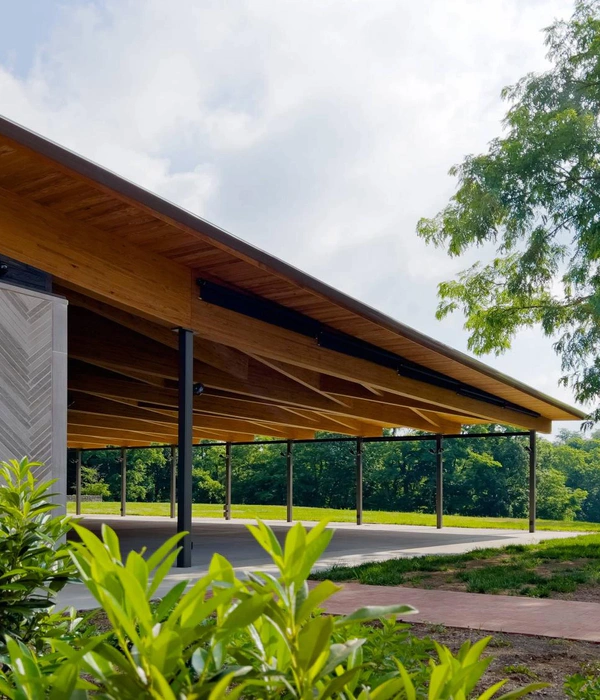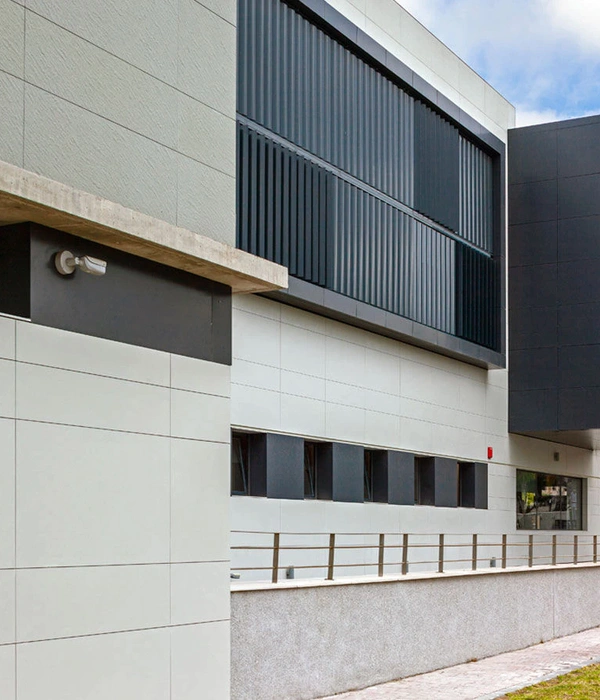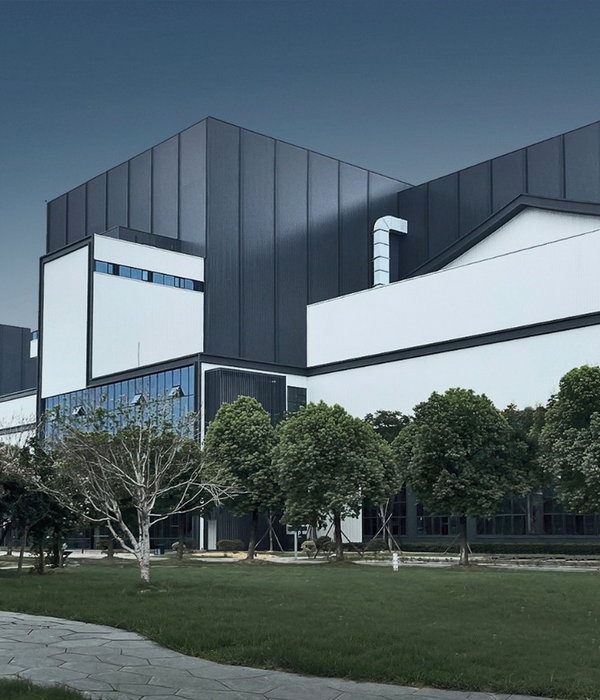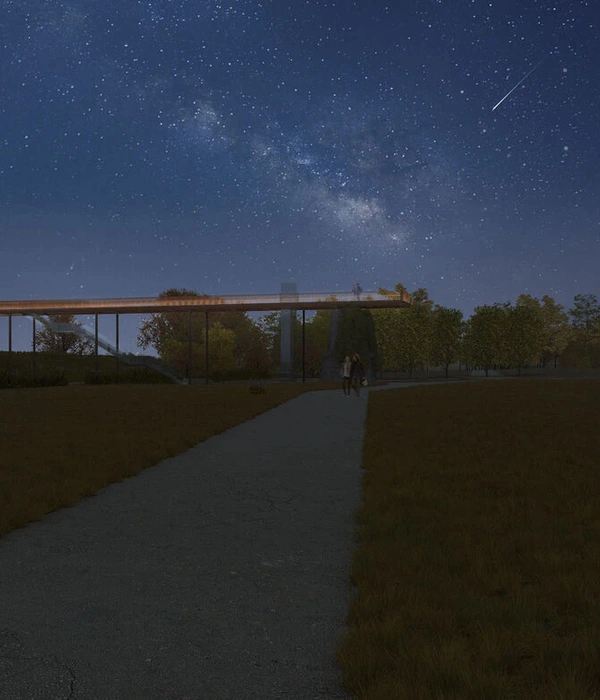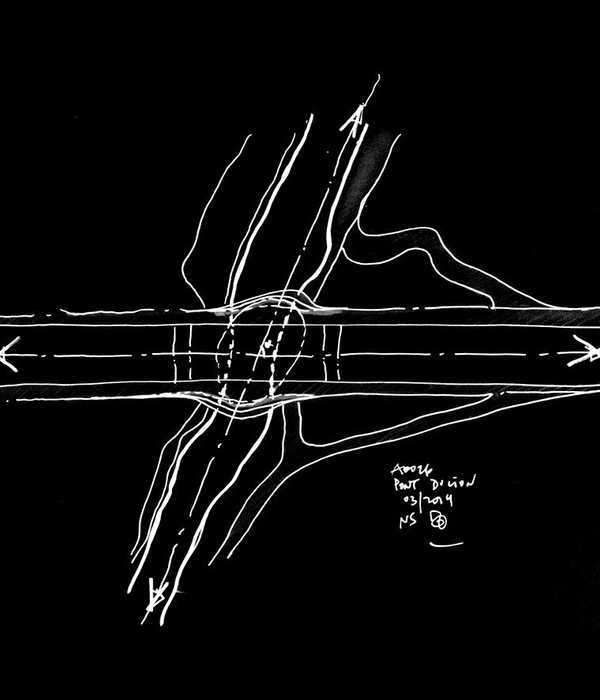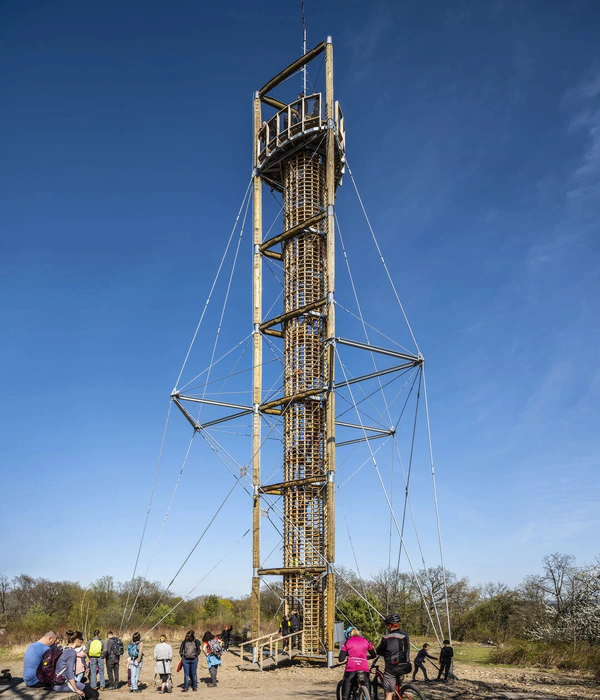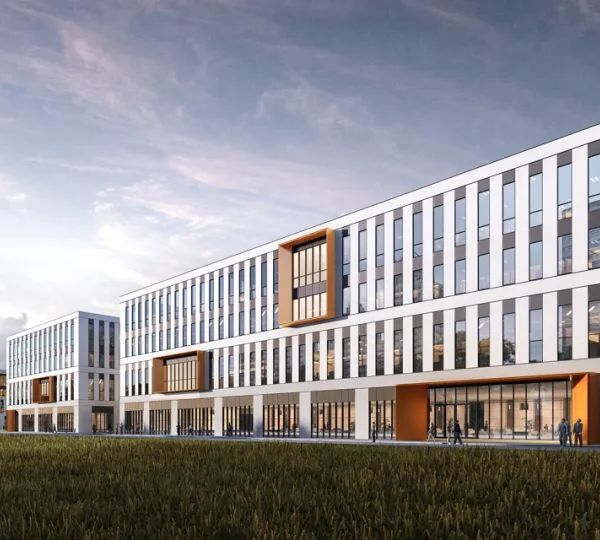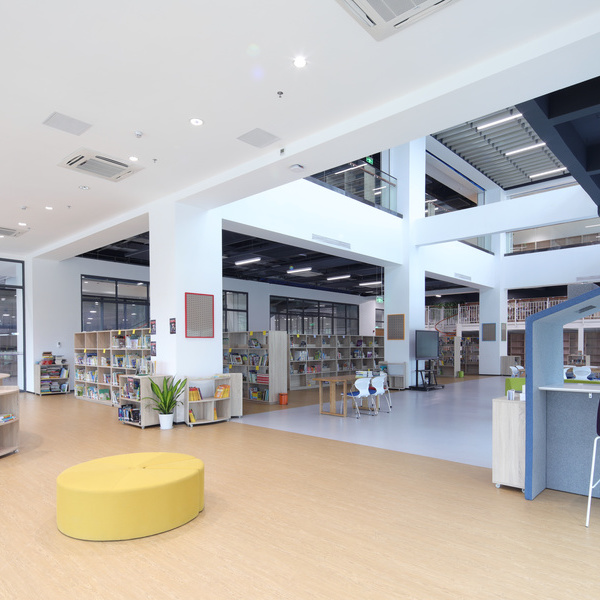In the middle of an old factory dedicated to construction materials, it was requested the renovation of a warehouse and a series of attached sheds for a new industrialized building solutions company called E2E. The proposal is to recycle the old warehouse and demolish the other minor sheds to increase the surface of green areas and locate the new offices next to a group of existing trees.
Through a two-story compact volume, mostly closed to its most direct industrial environment, the building aims to integrate nature into work spaces, opening completely one of its facades to the largest area of the shaded garden.
From a 12 x 12 mt square plan and using a 1.2 x 1.5 mt modular grid, we developed a mass timber structure based on coffered beams and CLT panel, that rests over a series of perimeter columns. This system reduces the section of the beams and concentrates the supports and bracing on the edge, allowing wider and more flexible spaces in the interior.
The integral wooden solution is left exposed in the interior, while the exterior combines a glass curtain wall that uses the timber columns as mullions and a ventilated facade with fiber cement plates and lattices of the same material used in front of the service area. Thus, the building exhibits the main materials used in the production at E2E, such as fiber cement and the wooden structure.
{{item.text_origin}}



