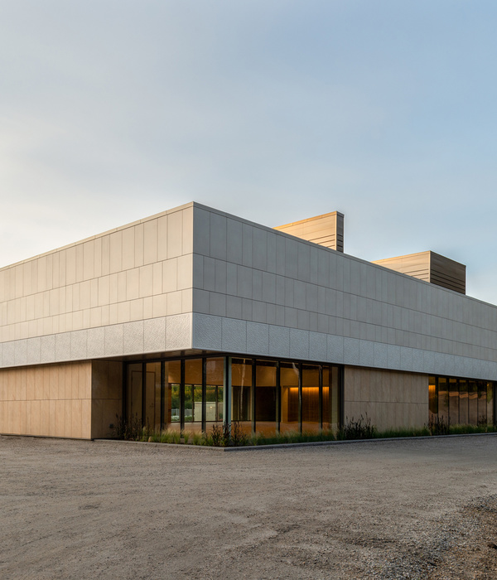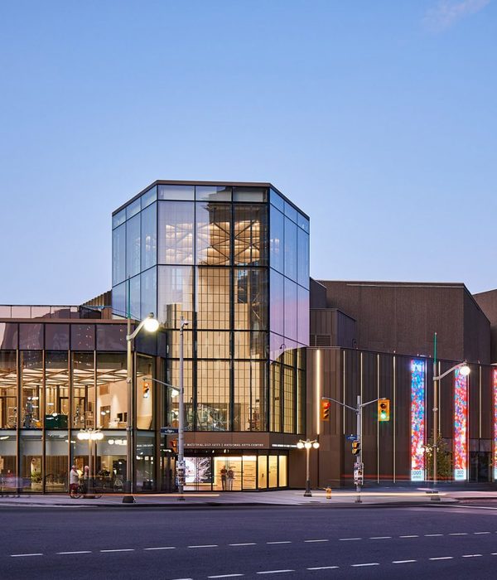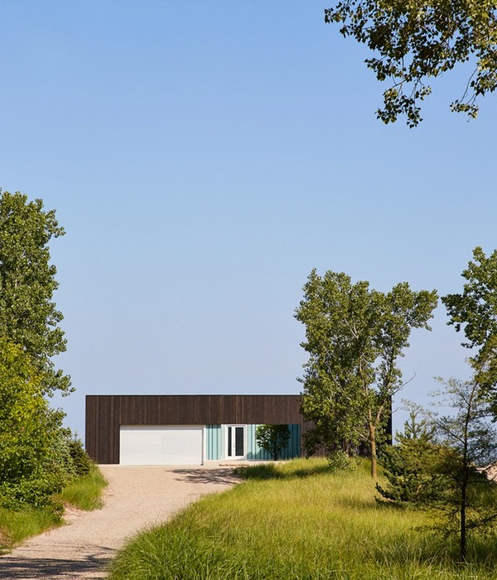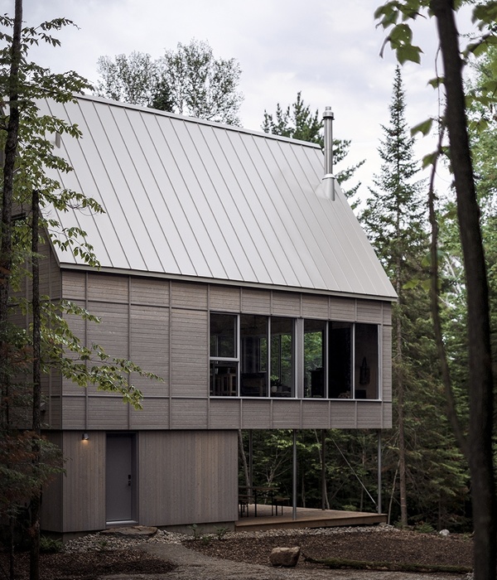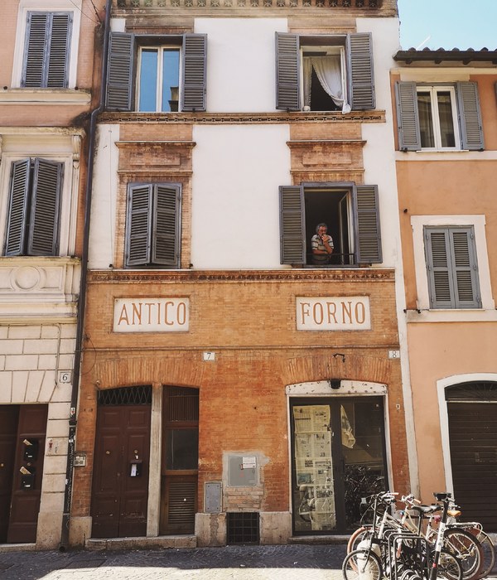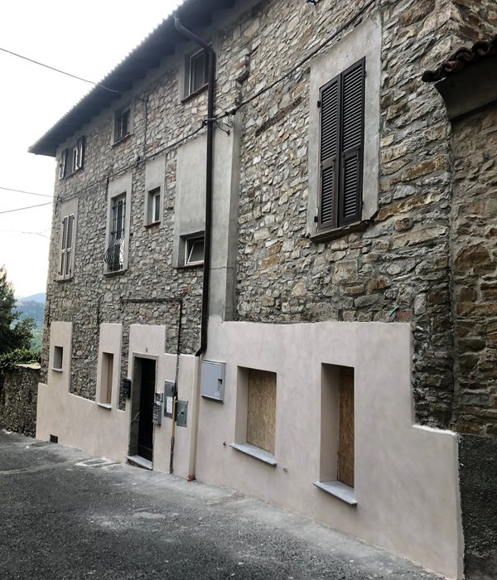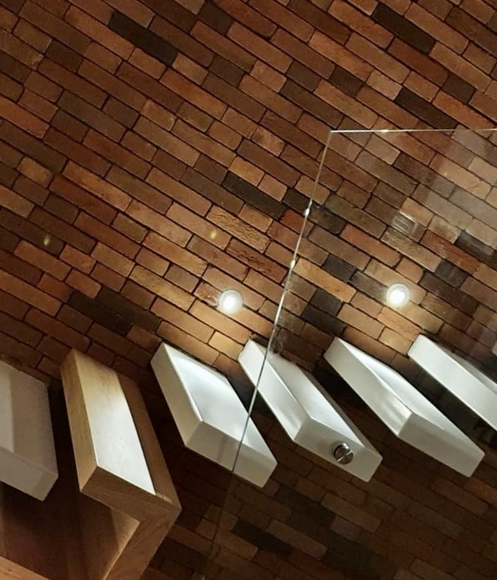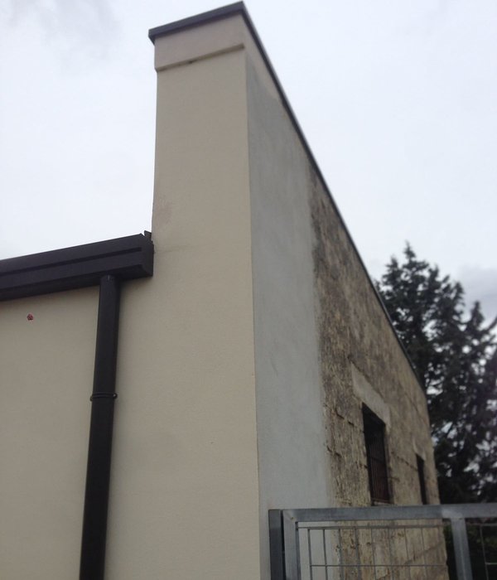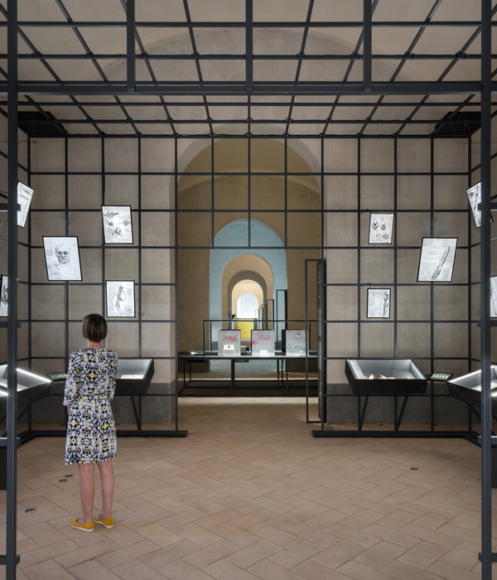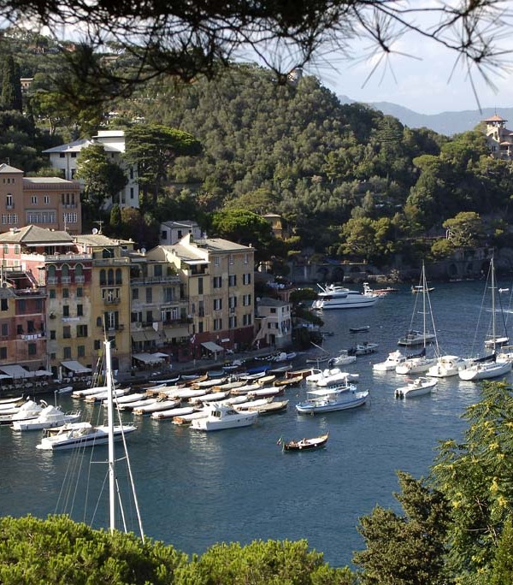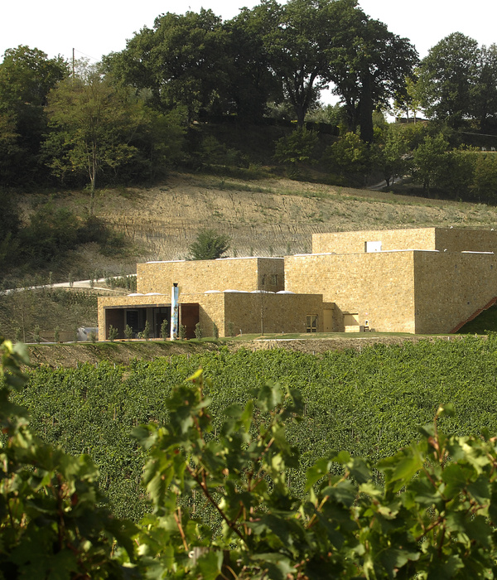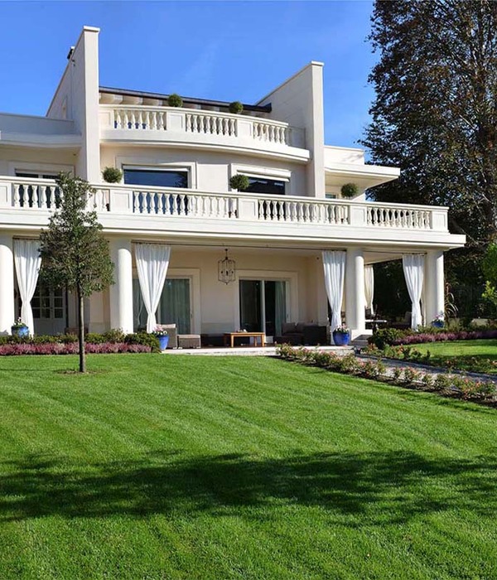Architect:STERLING PRESSER
Location:Saint-Genis-Pouilly, France; | ;View Map
Project Year:2022
Category:Bridges
The project consists of a new development and the revaluation of the Lion Bridge in Saint Genis Pouilly near the CERN. The existing bridge spans over the river Lion. It allows road traffic at the entrance of the agglomeration. The approximate width of the carriageway is 7 m and the span of the bridge is 17.5 m. A survey report provided of a detailed study of the existing structure. Continuing the re-qualification of the Rue de Genève and downtown Saint-Genis-Pouilly, it aims at redefining the bridge without changing the current structure to allow a new intervention. The project allows road traffic at the entrance to the town and improves pedestrian traffic by about 2.20 m at the bridge approaches, which is currently reduced to about 1 m.
The requalification of the Lion Bridge responds to its relatively high traffic and the difficulties of access for pedestrians and disable. The project also highlights the question of integrating this infrastructure element into its landscape, in this case along the river and its landscaped accesses along the entire route along the river.
The idea of the project is to generate a new place, and to allow a slowdown, a pause. The generated elliptical surface brings together the two diagonal balconies creating unity and helping to connect the spaces together. It reconciles the space in a more coherent and minimalist project. It brings together the borders, enriches the passage by eliminating steps and finally creates a well-defined space where cars reduce their speed.
The project defines a clear and coherent line while affirming the existing dynamics of the site. The railing is a project in itself. While respecting the budget, a tailor-made solution was developed to bring quality to the public space. An artistic approach is essential because an extraordinary response will bring a new aesthetic to a functional element. The balustrade plays with natural light by creating a differentiated geometry along its profile. It enhances the quality of the existing structure with simplicity. The moiré geometry of the balustrade can be read at different speeds; whether it is perceived by pedestrians, cyclists and motorists. LED lights reveal the uniquely curved handrail edge and vibrant “surface”. The identity of the project is based on its flowing, curving lines. The inclined balustrade accompanies the exterior movement which attracts the eye. The idea is to encourage pause and create a memorable space to experience.
The Requalification Pont du Lion bridge project distinguishes itself through a convergence of innovative design, meticulous engineering, and a profound commitment to deliver a quality architecture working with the existing old bridge and its context . The bridge, a transformative emblem in urban redevelopment. Its standout feature lies in the adept reimagining of an existing structure, breathing new life into the urban landscape while preserving the bridge's historical significance. This requalification effort is not merely about construction; it's a narrative of revitalization and regeneration. Winning this award would validate not just our technical prowess but our ability to breathe life into architectural heritage and contribute meaningfully to urban development. The Requalification Pont du Lion bridge is not merely a structure; it's a testament to our innovative spirit, environmental stewardship, and dedication to enhancing the fabric of the communities we serve. This project's standout qualities make it a deserving candidate for recognition, setting a standard for excellence in bridge requalification and urban regeneration.
▼项目更多图片
{{item.text_origin}}

