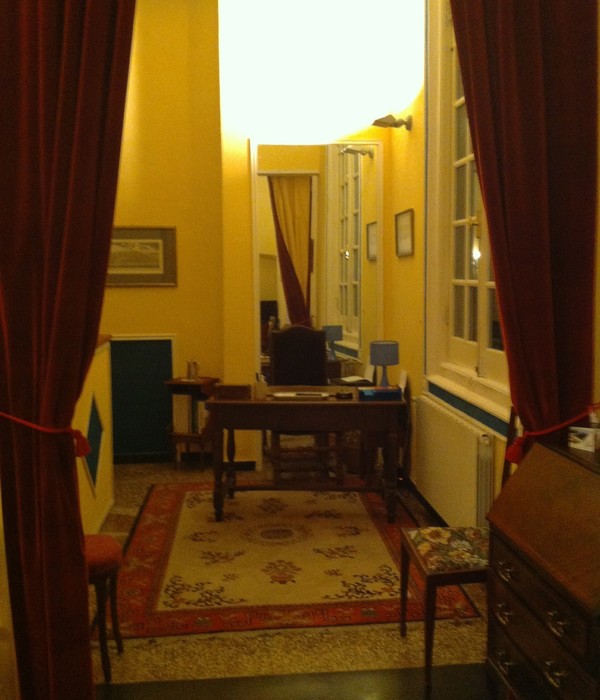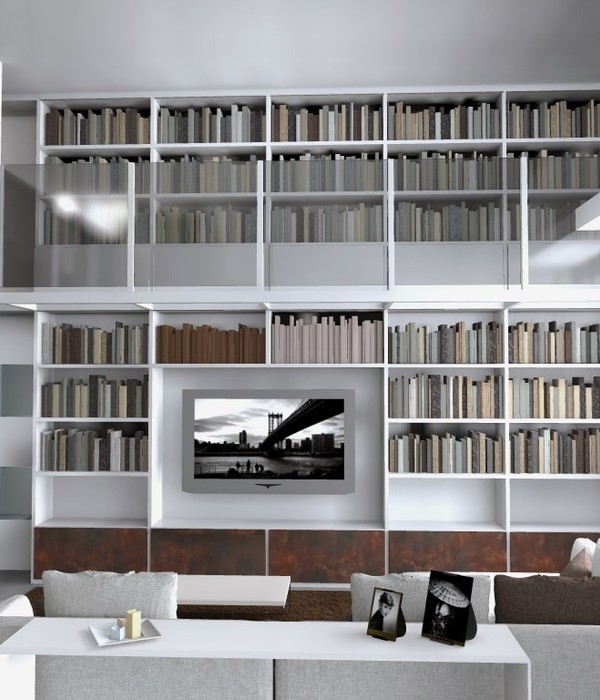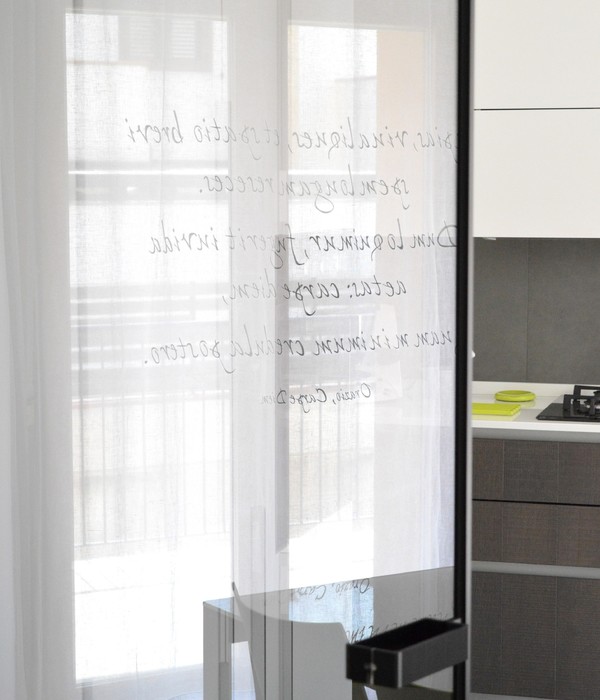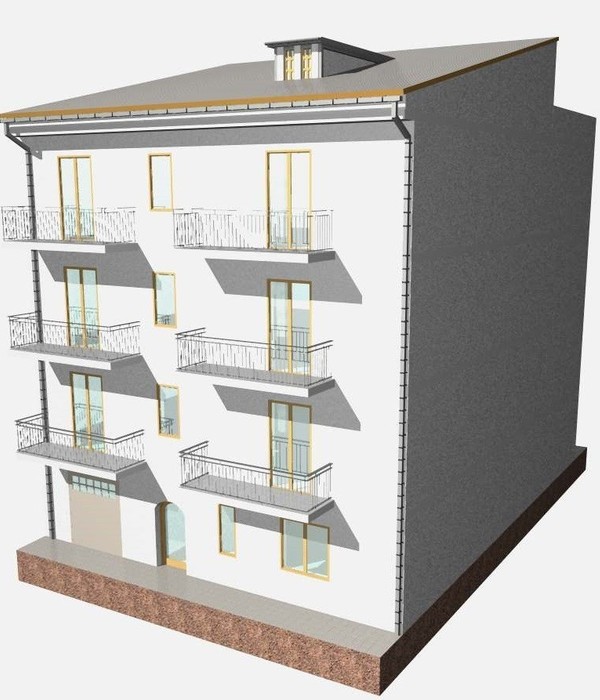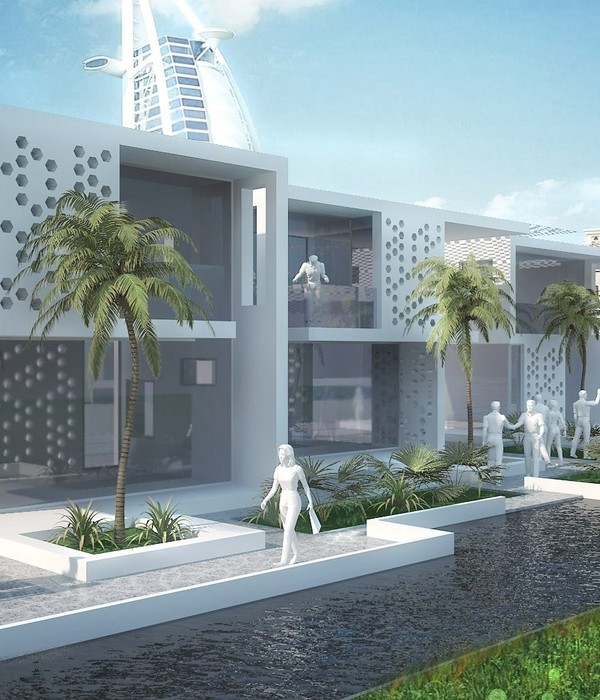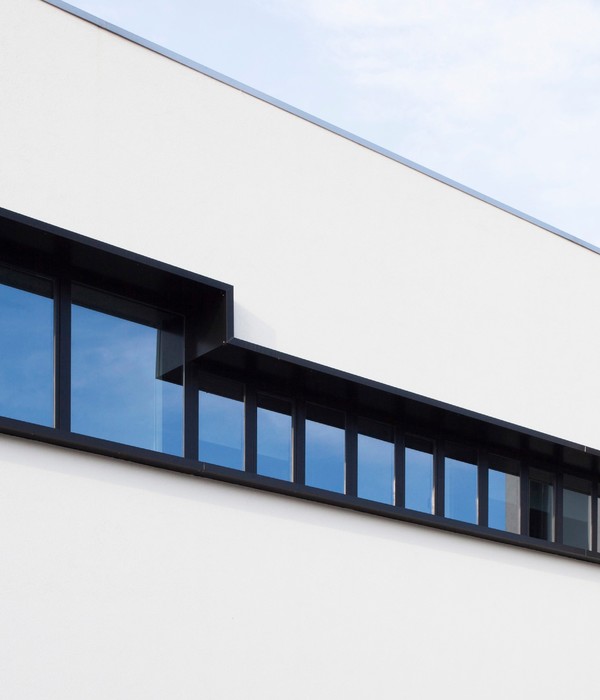Architects:AXIA Design Associates, Arriz + Co., Kasian Architecture Interior Design & Planning
Area :695 m²
Year :2022
Photographs :Michael Manchakowski
Manufacturers : EQUITONE, Caesar Stone, Cera Gres, Front Tek Extruded Porcelain Facade , Metal Sales Manufacturing Corp., TIGER, Urbana CanadaEQUITONE
Mechanical & Electrical Engineers :Williams Engineering
Structural Engineering :RJC
Landscape Architecture :Nelson Byrd Woltz Landscape Architects
Lead Design Architect : Taymoore Balbaa
Design Architect : Chris Wong
Project Architect : Mike Good
Project Designers : Leisdania Reynoso, Justine Houseley
Architecture & Interiors : Arriz Hassam
Executive Architect : Aziz Bootwala
Architecture And Interior Design : Arriz + Co.
Executive Architects : Kasian Architecture Interior Design and Planning
City : Edmonton
Country : Canada
The Diwan is a year-round pavilion and event space for the University of Alberta Botanic Gardens and the final piece to complete the 4.8-hectare Aga Khan Garden, Alberta. The site of the pavilion was designated in the original concept plan for the Garden, inaugurated in 2018. In addition to providing multi-use functionality, the pavilion was to resonate with its rich surroundings and extend the themes of the Garden, a contemporary interpretation of Islamic landscape architecture in a northern climate and context. The pavilion was designed to complement the spirit of the Garden’s design, heritage, and experience. The term diwan has varied historical definitions, and here implies a space for meeting, cultural exchange, and celebration.
The design team’s research began with the underlying themes of the Chahar Bagh garden typology commonly used in Mughal gardens, a key source of inspiration for the Aga Khan Garden. The function, scale, and detailing of the historical garden, as well as the pavilions within them, were a source of inspiration, as were broader traditions of Islamic building arts. Geometric patterns, surfaces, and screens are embedded throughout the Diwan, and further, enrich the visitor experience of the building and garden. The design, massing, and material selection are that of a contemporary building that interprets traditional principles.
The Diwan is designated to be the University of Alberta Botanic Garden’s only year-round facility. It includes a large event space, servery, coat check, washrooms, and universal access to the rooftop terrace, providing panoramic views back to the garden. In creating a facility for performances, conferences, workshops, exhibitions, or weddings, the architectural design ‘offsets’ some of the symmetries of the Aga Khan Garden while adhering to others, to balance the formal garden context with the pavilion’s internal function and focus on a well-serviced ‘public room’.
The Diwan has a strong yet understated presence within the Garden. Its horizontal form hovers along the southern edges of the Garden. A sizeable overhang provides shade and shelter marking its entry and offering an uninterrupted view into the main hall and through to the woodland forest beyond. It lies symmetrical to the Garden’s north-south axis, acting as its terminus and marking the garden’s edge with the forest. The architectural form was carefully considered to integrate with the scale of the surrounding garden elements in a seamless manner.
The Diwan will be a beacon of gathering and intellectual interaction. It will be a home of the arts and of celebration, as well as a symbol of rich heritage, tradition, and cultural pluralism. It is imbued with cultural sensitivity and historic legacy while remaining responsive to its garden settings, programmatic requirements, and the context of northern Alberta. In the evening, the Diwan will serve as a beacon, illuminated by a warm and welcoming lantern-like light from within.
▼项目更多图片
{{item.text_origin}}


