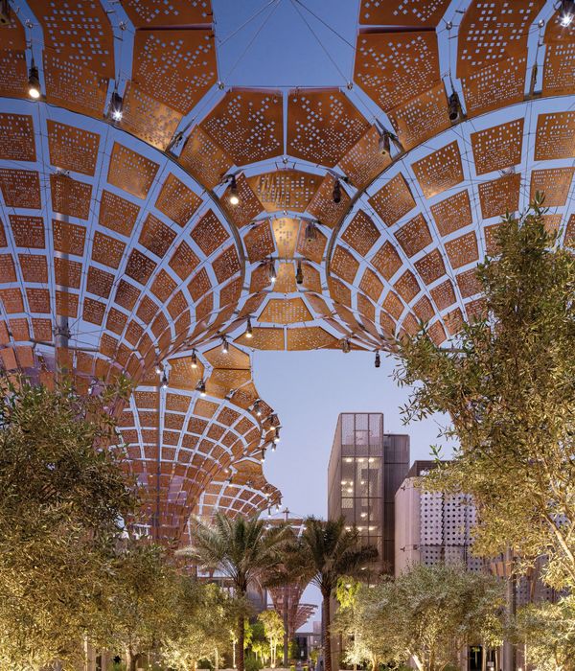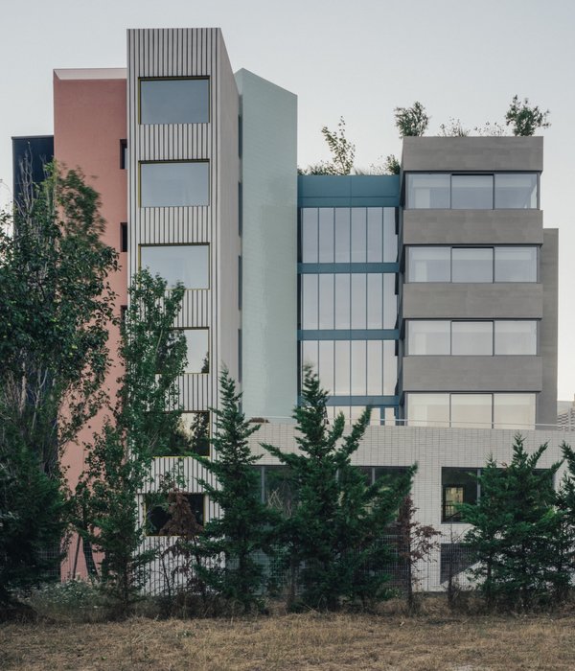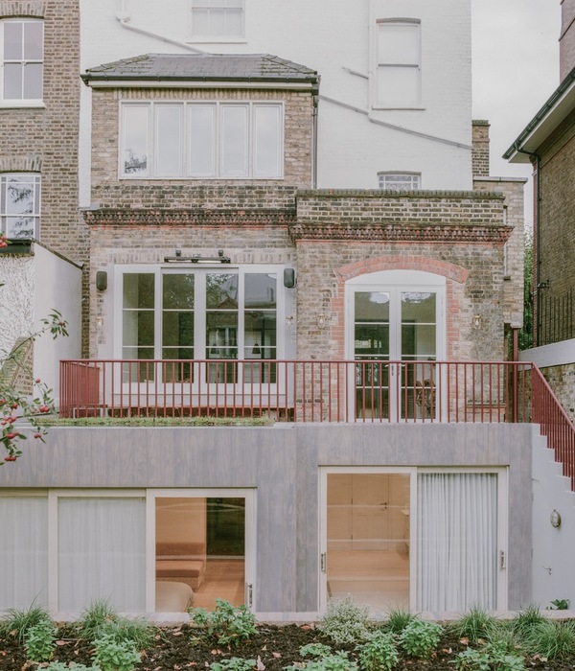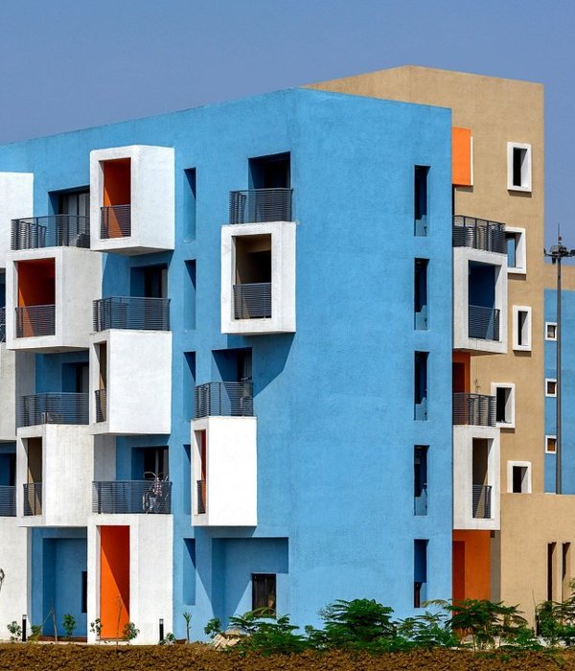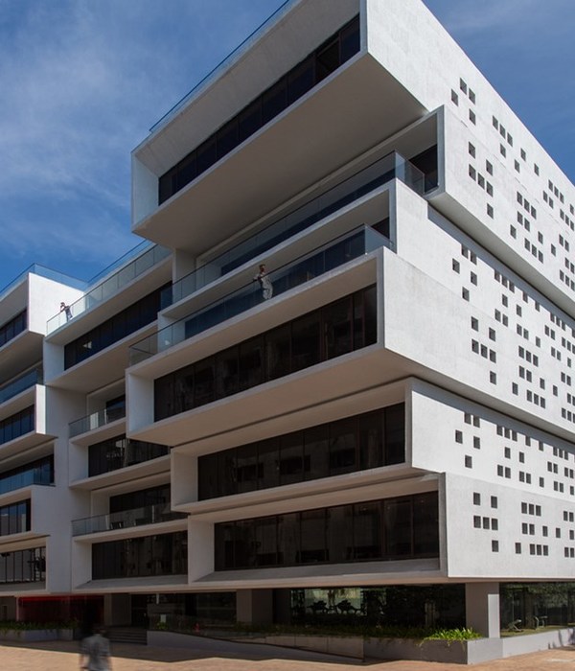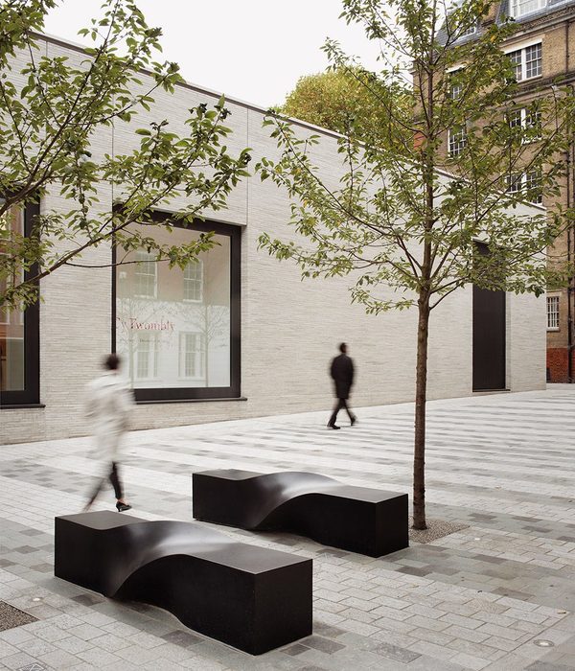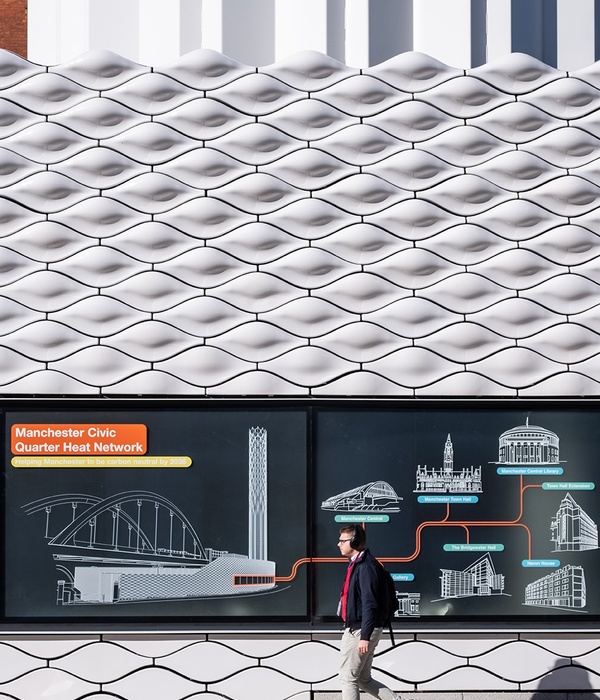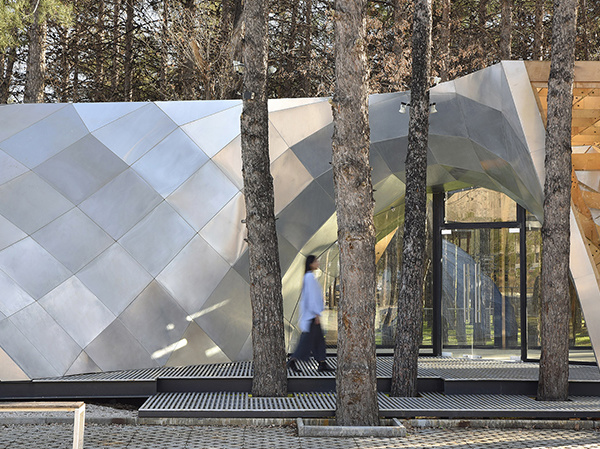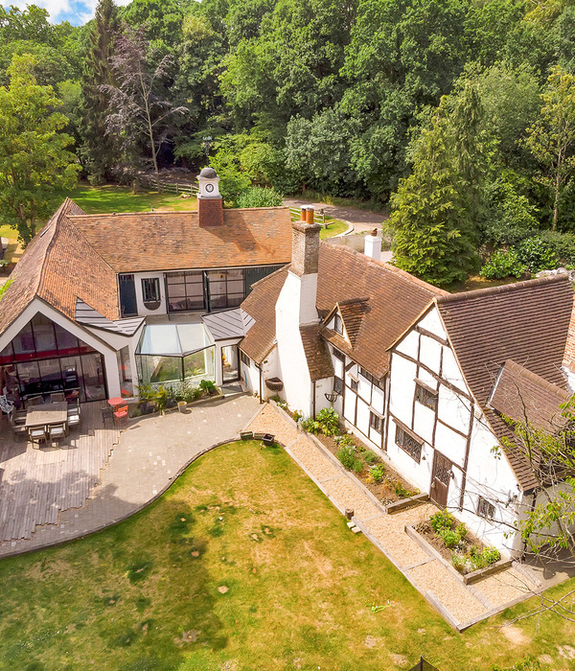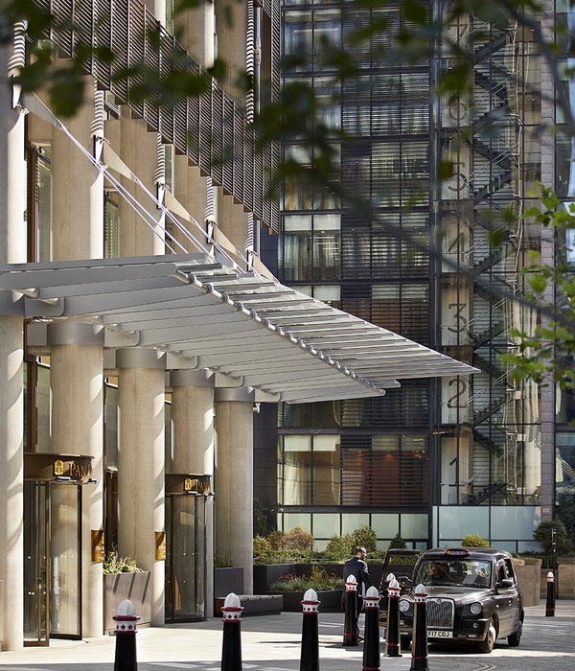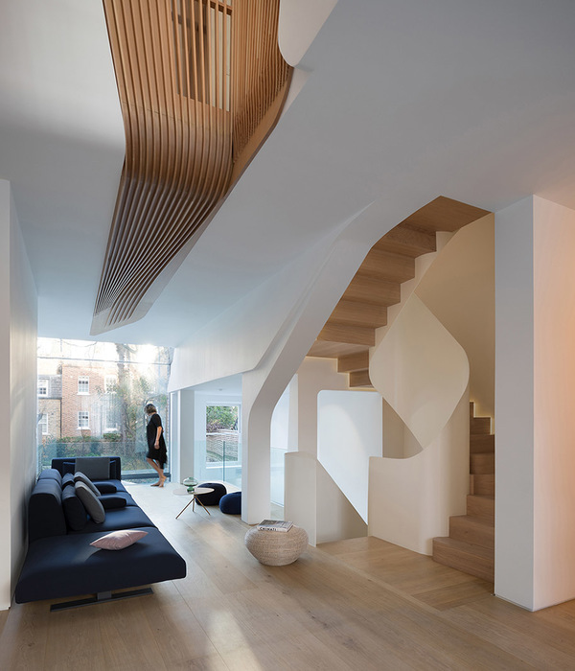Always live in a home before you demo it. Why? Well, much like the new owners of this villa in Bergen learned, a home’s unexpected quirks and hidden character may just change your mind about a property. Located within a quaint village of Bergen, The Netherlands, lived a modest white villa from the 1950s. When it didn’t quite meet its new owners’ demands for contemporary family living, it was given another life through a renovation and addition by Space Encounters and Studio Vincent Architecture (and saved from demolition!).
The owners, a young family, had chosen to live in the home for a few weeks before its demolition, which happened to give them a new perspective on their plans to knock down and rebuild, leading instead towards a meaningful renovation. The resulting home, BD House, is what Space Encounters describe as “a layered transformation in which cultural heritage, sustainable transformation and the right material qualities of the area confluence”. It contributes towards the “larger transformation of the countryside” in the Netherlands, where existing housing stock is seeing increased interventions towards sustainability and the changing requirements of the modern families that occupy them.
Presenting quite traditionally to the street, the existing facade, along with the bulk of the main house, remains intact. There’s a front door, windows to either side and a steep tiled roof. It’s quite a distinct villa within its context, located between coastal dunes, a pine forest, and the open polder landscape.
Through its renovation, the existing home was treated with white and anthracite-coloured mineral paint, The L-shaped addition was added, wrapping itself around the existing building and hugging it closely. Instead of masking the existing home though, this addition works to open the villa up to its surroundings in a more meaningful way.
On the ground floor is what Space Encounters refer to as the living room and the main bedroom “wings”. It is between these two wings that the addition invites in the landscape. With a tree planted between these two volumes, planting is framed and celebrated through the design of the new roof, which boasts a generous cutout for the tree. Inspired by Sigurd Lewerentz, recycled dark brown brick with white mortar is used across the entire addition to build not only the ground of the veranda but also the distinctly linear roof that wraps around the existing home.
Bound by glazed sliding doors and windows, the walls of the rear wings are largely glass and sustainably preserved Franké wood. This highly transparent facade, paired with the scooped nature of the sculptural roof and veranda makes the home feel like it is reaching towards its forest backyard. As Space Encounters describe it, the addition embeds the new house with a “reinvigorating feeling of living in the forest”—a feeling that can only be achieved in the countryside towns of The Netherlands.
With additions commonly being a ‘hero element’ tacked onto the back of an existing tired home, this addition proves itself unlike most. It doesn’t take all the thunder, nor does it hide the original home. While its addition does envelope the entirety of the rear and side facades of the existing villa, Space Encounters and Studio Vincent Architecture’s BD House draws the existing dwelling outwards towards its surroundings and anchors the new home in the “undulating landscape of maritime pines”.
[Images courtesy of Space Encounters. Photography by Lorenzo Zandri.]
{{item.text_origin}}

