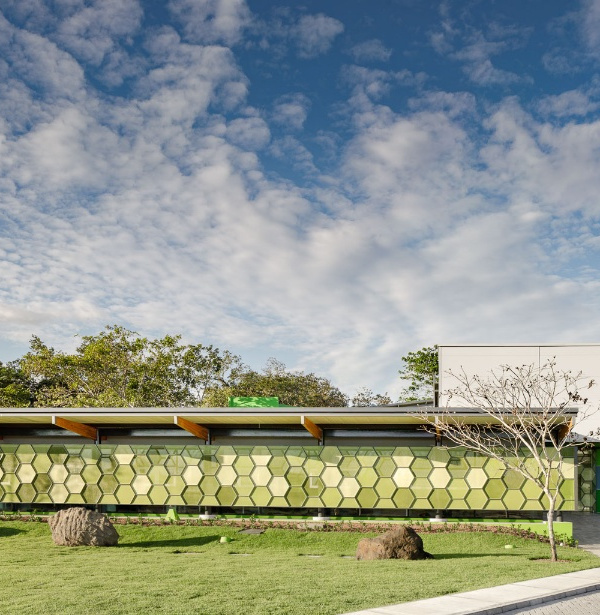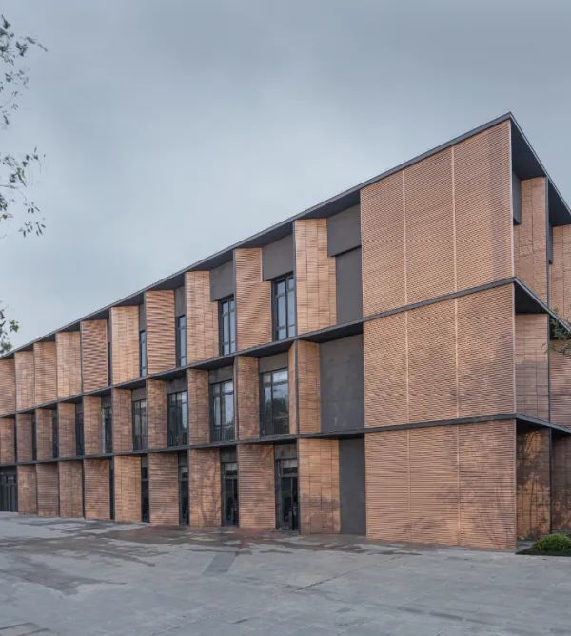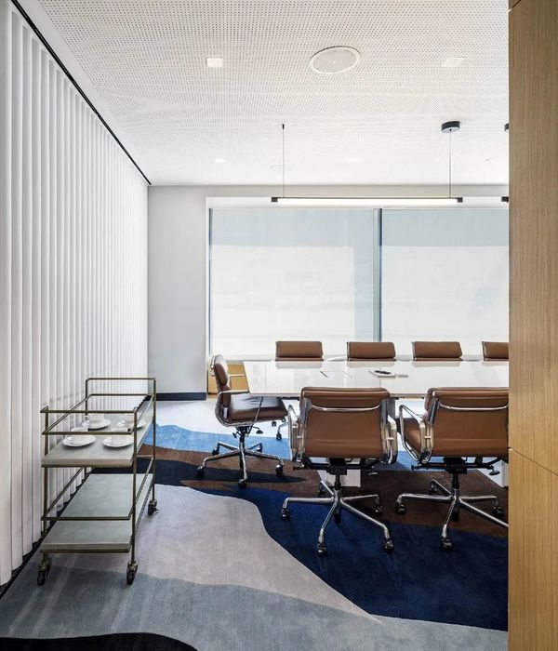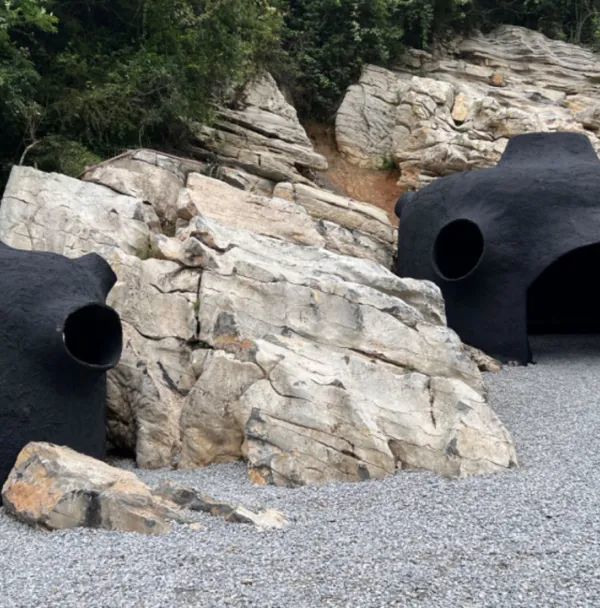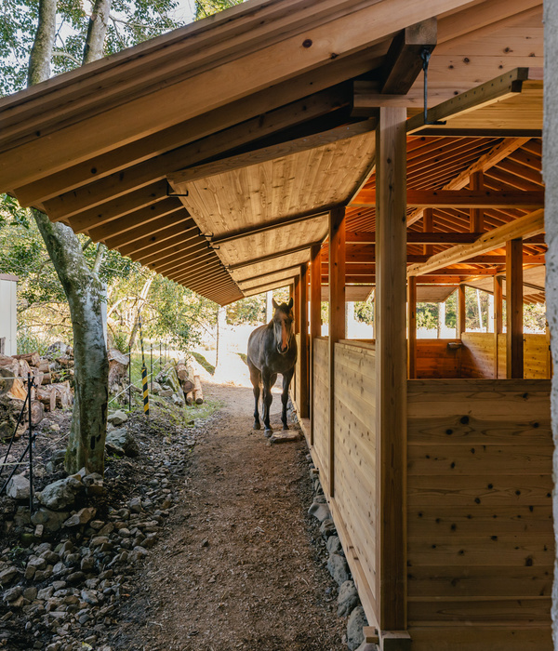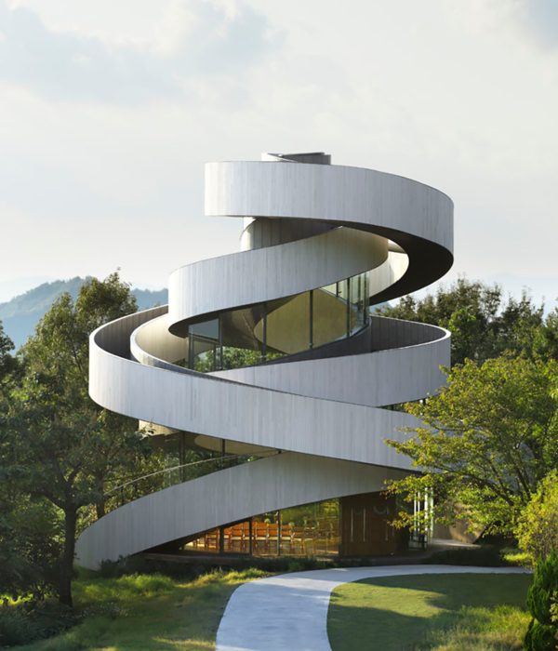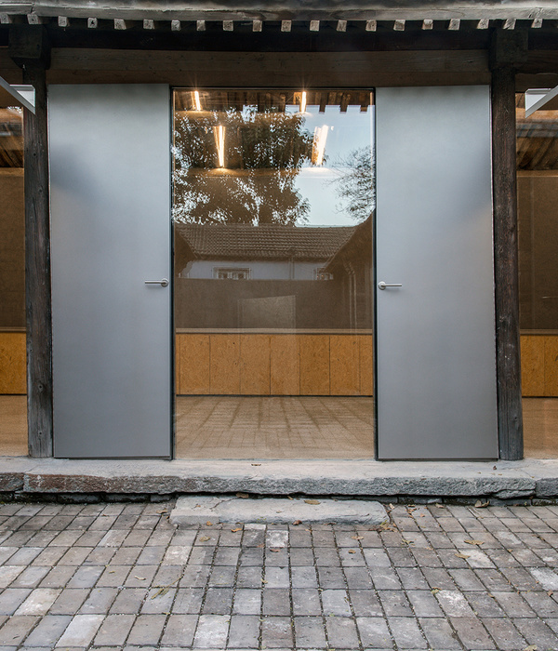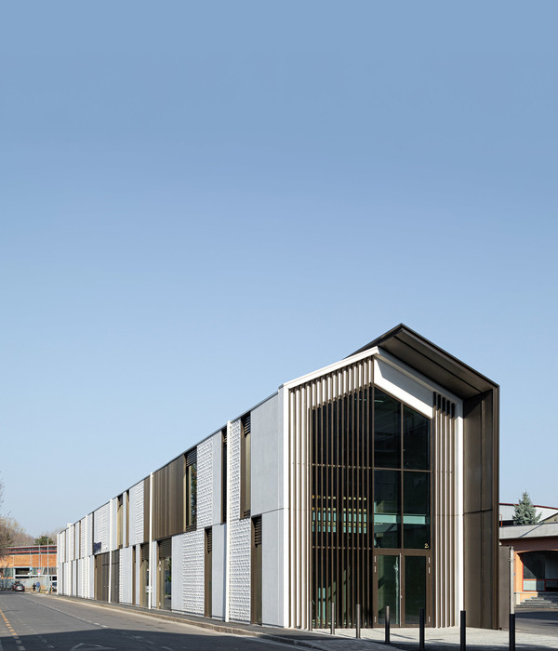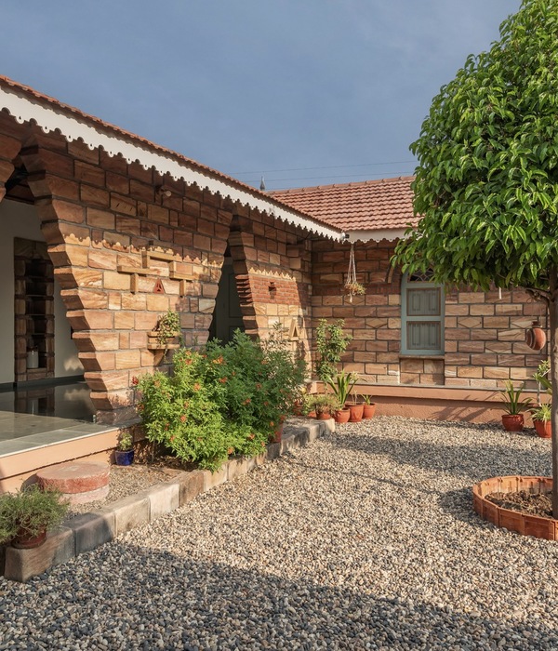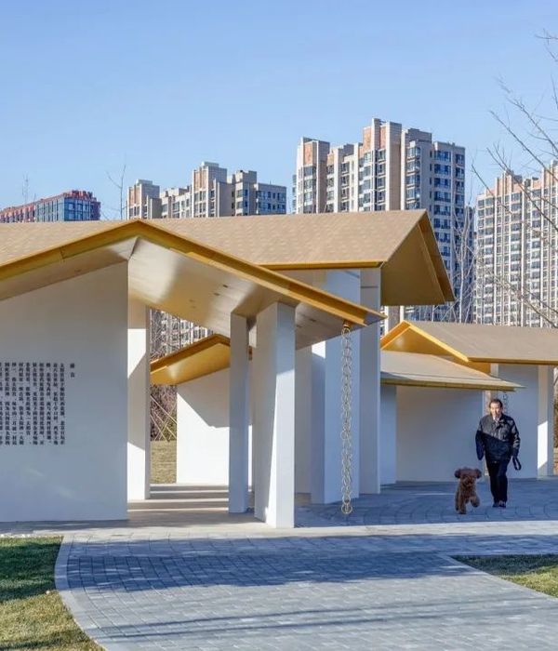该项目坐落在伦敦Grosvenor Hill大街20号,介于一个地下停车和一栋住宅建筑之间。建筑师将原本已经过时的、建于1960年代的办公楼改造为了具有当代特征的建筑,作为高古轩画廊的用地。这座新的画廊是地产商Grosvenor实施的长期开发计划中的一部分,旨在将梅菲尔区改造为一个适于居住、生活和游玩的城市区域。该设计方案延续了当地的艺术传统,实现了建筑与公共空间的无缝对接。
TateHindle’s scheme at 20 Grosvenor Hill transforms an outdated 1960s office block, situated between a multi-storey basement car park and residential tower, into a contemporary building occupied by the Gagosian Gallery. The new gallery is an integral part of developer Grosvenor’s long- term transformation of Mayfair as a place to live, work and visit. The design draws on the area’s art heritage, connecting seamlessly with the public realm.
▼画廊外观,exterior view
▼南侧临街视角,the building seen from Bourdon Street
建筑的外墙饰以手工制作的灰色Roman砖面。这款砖材比标准用料要更加细长和扁平,为立面带来更细腻的纹理和质感。随着阳光强度的变化,砖墙在一天之中会呈现出截然不同的光影状态。
Externally, the podium is clad in handmade ‘artisan’ Roman bricks in a blue-grey palette. The bricks are elongated and flatter than standard stock, giving a textured look and feel to the facade. Depending on the level of daylight, the brickwork has a unique ephemeral appearance through the play of light, shadow and texture.
▼北立面,north facade
▼广场上的休息区,seating area
▼建筑的外墙饰以手工制作的灰色细长砖面,the podium is clad in handmade ‘artisan’ Roman bricks in a blue-grey palette
西面的墙体是简单的砖结构,通过立面上通高的玻璃门和橱窗,可以看到室内主要的展览空间。东面的窗户为街道赋予了一种纵向的节奏,并反射出对面住宅楼的轮廓。
The western side of the podium is defined by a simple brick structure with full height glass doors and vitrine windows punctuating the facade and advertising the main gallery spaces. The windows on the eastern side of the building create a vertical rhythm along the street and mirror the architectural composition of the residential tower above.
▼Grosvenor Hill大街视角,the building seen from Grosvenor Hill
▼通过西立面上通高的玻璃门和橱窗,可以看到室内主要的展览空间,the full height glass doors and vitrine windows advertise the main gallery spaces
在室内,原先的二层楼板被拆除,以打造出宽敞的双层高画廊。室内设计由Caruso St John担任,四个互相连接的房间共同构成了560平方米的展览区域。对于自然光的感受成为了整个画廊的核心元素。每个房间都能通过间接光源获得大面积的采光。这种人造的间接光源由一排排LED灯构成,分布在天花板内的房梁之间。私人房间和办公室则位于画廊上方的二层空间。
Internally, the first floor slab in the podium has been removed to create a spacious double-height gallery. Designed by Caruso St John, the interior provides 560sqm of gallery space in four connected rooms. The feeling of natural light is a key feature of the gallery. The primary source of lighting is a large lay light in each room, which illuminates the whole space. The lay light is an artificial source, using arrays of LEDs in the ceiling space between the roof beams, above the glazing. Beyond the gallery at the first floor level, are the private viewing rooms and offices.
▼场地平面图,site plan
▼首层平面图,ground floor plan
▼二层平面图,first floor plan
▼立面图,elevations
▼剖面图,section
Address: 20 Grosvenor Hill, London, W1K 3PX
Size: 2,045sqm (GIA)
Client: Grosvenor Property Developments Limited
Architect: TateHindle
Interior Architect: Caruso St John Architects
Landscape Architect: BDP
Structural & Services Engineer: Ramboll UK Limited
Main Contractor & Project Manager: Grosvenor Property Developments Limited
Photographer: © Philip Vile
{{item.text_origin}}


