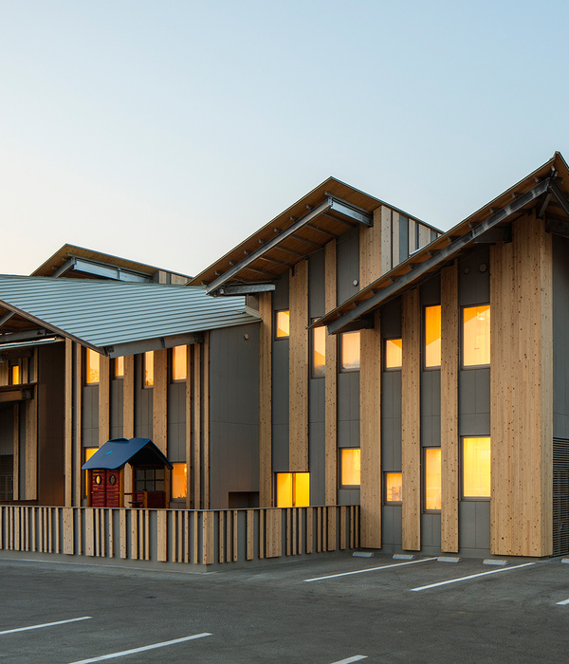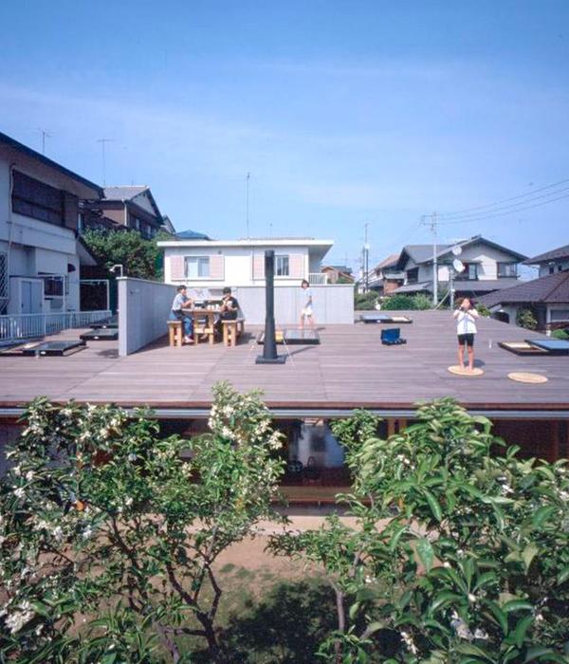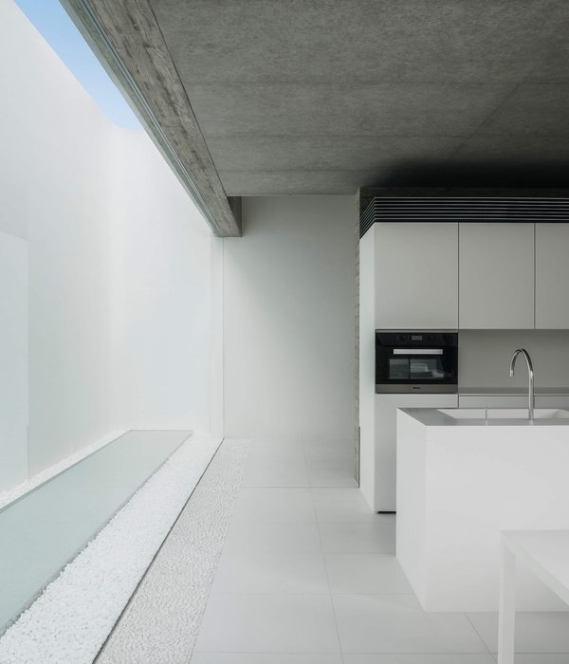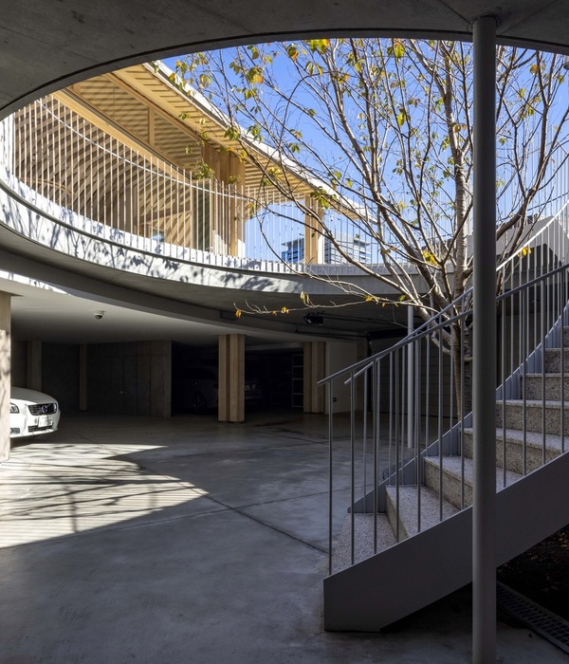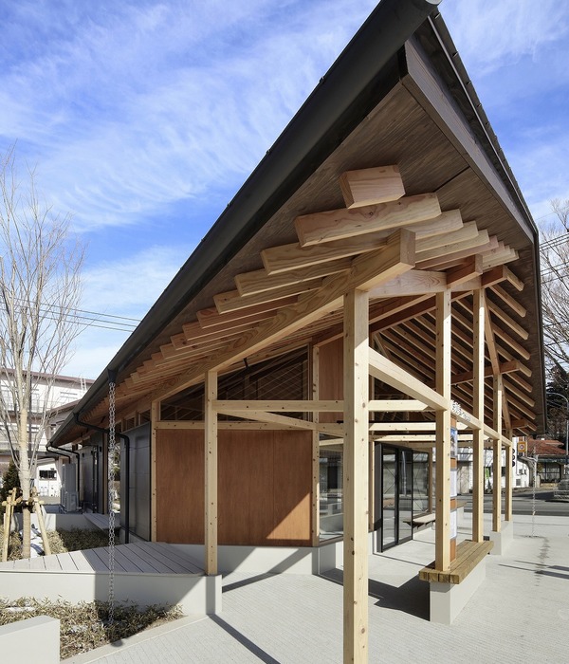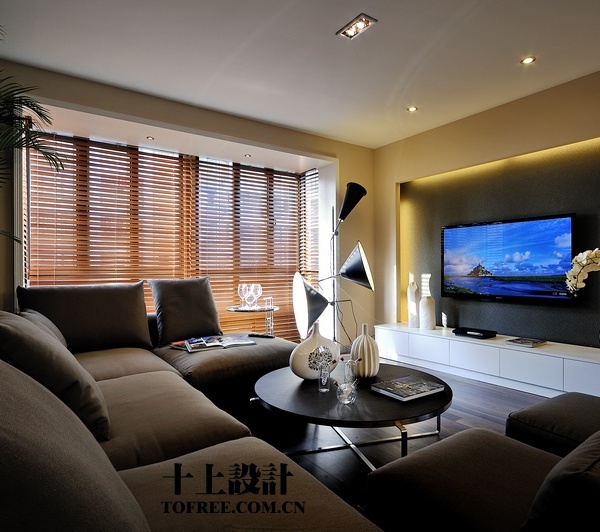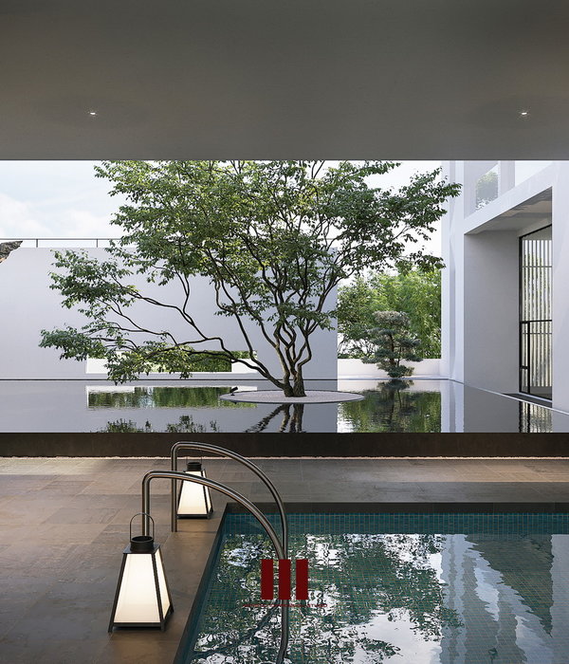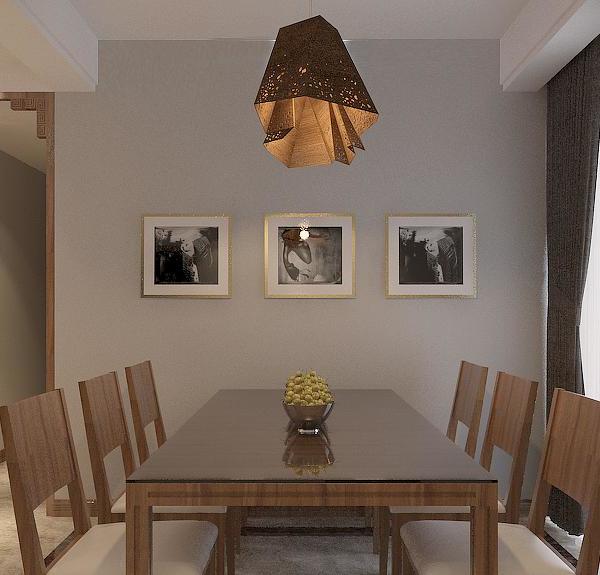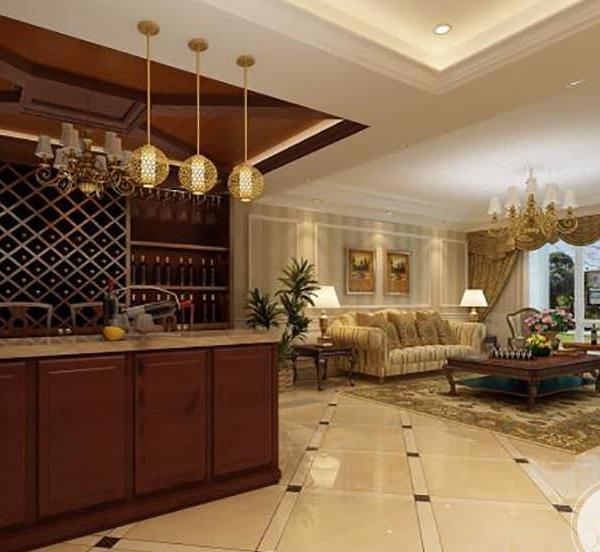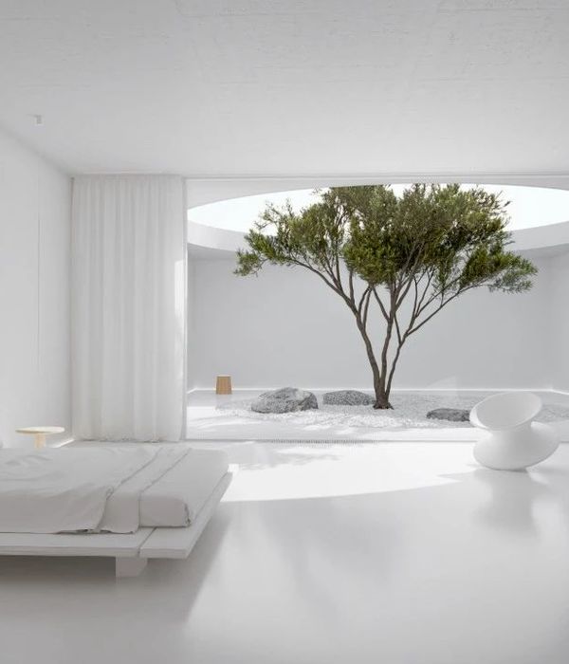该项目的核心是Trafilerie Mazzoleni行政中心,这是一个历史悠久的金属厂房,专门生产金属线缆和其他冶金产品,工厂位于贝加莫核心地区,已经有百年以上的历史。项目设计采用全干式铺设,其基本形式以深浅色调交替以及随阳光方向变化的纹理为特征。
At the centre of this project is the administration centre of Trafilerie Mazzoleni, an historical wire mill producing steel wire and other metallurgical products, located at the heart of Bergamo it has been in operation for over a century. The project design is fully dry laid and it is defined by an essential form marked by the alternation of dark and light tones as well as a texture changing with the direction of sunlight.
▼建筑概览,Overview of the building ©Stefano Tacchinardi
新建筑建于原场地,为大型工业综合体提供了新的办公区,该项目是整个城区改造进程的一部分,改造以Gewiss体育场重建作为起点。
The new building, constructed on the original site, delivers a new office block for the vast industrial complex as part of the regeneration process of the entire urban area, which began with the redevelopment of the Gewiss Stadium.
▼由街道望向建筑,Viewing the building from street ©Stefano Tacchinardi
建筑设计重新诠释了原有废弃厂房的形式,以又窄又长的条形体量为特征,为体育场广场一侧塑造了全新的街道立面。
▼结构分析图,Structure diagram ©STUDIOCAPITANIOARCHITETTI
The architectural design reinterprets the shape of the original disused warehouse, characterised by a singular, long and narrow lie, and it becomes the renewed perimeter of the property on the side of the new square at the foot of the stadium. The industrial area, established in the early 1900s, was originally encircled by buildings preventing the dialogue with the expanding city, which has now incorporated it.
▼立面概览,Overview of the facade ©Stefano Tacchinardi
▼立面变化特写,Close-up of the alternating of the facade ©Stefano Tacchinardi
在其演变中,建筑保持了原本作为边界的特性,同时又与城市公共空间尺度形成全新的对话。建筑师将建筑整体从主干道路口向后退,从而获得了一个小型城市空间。
In its evolution, the project keeps its identity as a border and at the same time it seeks a new dialogue with the city’s public dimension. This is achieved by the set-back position in relation to the main access road thus creating a small urban space.
▼立面元素特写,Close-up of the facade element ©Stefano Tacchinardi
▼立面局部,Parts of the facade ©Stefano Tacchinardi
建筑保持了最基本的形式,是一座没有屋檐的典型工厂,但外立面的变化使建筑富有动感。一系列纽扣编织的波浪为建筑带来光影变化,彰显制造工厂内在的活力。
The building is an essential shape, without eaves, the contemporary archetype of a factory, and at the same time it is dynamic thanks to an outer surface in constant movement. The changing shadows of a weave of buttons is the expression of the active energy inside the manufacturing plant.
▼立面肌理特写,Close-up of the facade textures ©Stefano Tacchinardi
▼肌理细部,Details of the textures ©Stefano Tacchinardi
建筑由两层500平米的空间组成,采用预制系统施工,成功将整体施工周期减少至八个月。整个项目采用模数化金属结构,以规律的框架形成立面,盖板采用预制金属盒系统,这在意大利尚属首次。
Developing on two levels and comprising of two 500sqm units, the construction was designed using prefabricated systems to reduce the time for completion to eight months in total. It is constructed using a modular metal structure, with a regular frame which influences that of the façade, while the cover develops with a system of prefabricated steel cassettes used here for the first time in Italy.
▼办公空间概览,Overview of the office room ©Stefano Tacchinardi
▼白色与暗色的简约搭配,Simple collocation of the white and dark ©Stefano Tacchinardi
洁白质地的钢化混凝土预制板与通透的玻璃窗交替变换,使立面在整个结构中呈现主导地位。预制板采用定制矩阵化设计。光滑,酸蚀和纹理交替的表面在阳光下引人注目。
The alternation of white, textured, reinforced concrete panels and the burnished window frames gives the façade a leading role in the composition of the structure. The panels were engineered using customised matrixes. The alternating smooth, acid-etched and textured surfaces become protagonists in relation to the position of the sun.
▼会议室,Meeting room ©Stefano Tacchinardi
▼简洁的隔断,Concise division ©Stefano Tacchinardi
细长的内凹槽勾勒出门窗框架,与外墙预制板交替使用,并覆盖梯形波纹面板,有助于减少楼板和覆盖层的内部高差。建筑的主入口在狭长的正面,采用全玻璃幕墙,由抛光板条覆盖,形状与立面保持一致,让人联想起嵌入纵向立面的材料。一个连续的全长框架使入口变得通透,树立门户形象。
Door and window frames, enhanced by narrow intrados, alternate with the façade panels and are completed by trapezoidal corrugated-sheathing that helps to compensate the internal difference in level of the floor slab and the covering. The main entrance of the building, on the narrow front, is fully glazed and protected by a sheet of burnished lath that follows the shape of the prospect recalling the material of the inserts on the longitudinal façade. An uninterrupted full length frame renders the entrance permeable to sight conferring it the connotation of a portal.
▼天花特写,Close-up of the ceiling ©Stefano Tacchinardi
▼天花细部,Details of the ceiling ©Stefano Tacchinardi
室内办公空间十分独特;结构与框架被暴露在外,给人一种工业建筑原本的质朴感。整体色调由白色饰面与暗色的地板和窗户交替组成,而绿色的金属楼梯显得格外醒目。紧凑凝练的工业建筑与城市重新建立对话。
The office interiors have an essential character; the structure and systems are deliberately left exposed, giving the office space an industrial and welcoming feel. The chromatic impact is based on alternating the white colour of the finish with the dark colour of the floors and windows, while the characterizing green iron staircase stands out. A compact and refined industrial construction that rekindles the dialogue with the city.
▼楼梯空间,Staircase ©Stefano Tacchinardi
▼楼梯特写,Close-up of the staircase ©Stefano Tacchinardi
▼扶手细部,Details of the handrail ©Stefano Tacchinardi
“该项目希望让贝加莫市中心的工厂与城市重新建立联系。在过去的一百年中,工业在城市中的作用经历了巨大的变化。从战后初期原本核心的地位变得边缘化。然而,在政治议程中,工业产业正在卷土重来,其目的是加强现有的产业,并鼓励新产业回归。” ——CAPITANIO “This project was meant to favour the relationship between the largest manufacturing plant still present in a central area in Bergamo and its environs. The role of industry inside the city underwent remarkable transformations in the last hundred years. From its privileged position and promotion in the immediate post war period, it was pushed outwards. It is however making a comeback in political agendas with the intent to enhance what remains and encourage new industrial dimensions to return”. —CAPITANIO
▼场地平面,Site plan ©STUDIOCAPITANIOARCHITETTI
▼整体平面图,Overall plans ©STUDIOCAPITANIOARCHITETTI
▼首层平面,Ground floor plan ©STUDIOCAPITANIOARCHITETTI
▼一层平面图,First floor plan ©STUDIOCAPITANIOARCHITETTI
▼立面图,Elevations ©STUDIOCAPITANIOARCHITETTI
▼立面局部1,Details of the elevations 1 ©STUDIOCAPITANIOARCHITETTI
▼立面局部2,Details of the elevations 2 ©STUDIOCAPITANIOARCHITETTI
▼立面局部3,Details of the elevations 3 ©STUDIOCAPITANIOARCHITETTI
▼立面局部4,Details of the elevations 4 ©STUDIOCAPITANIOARCHITETTI
▼分析图,Diagram ©STUDIOCAPITANIOARCHITETTI
{{item.text_origin}}

