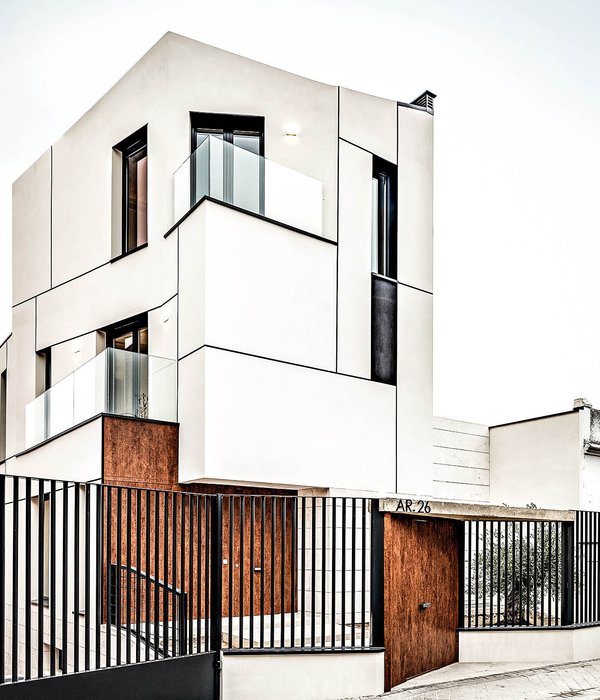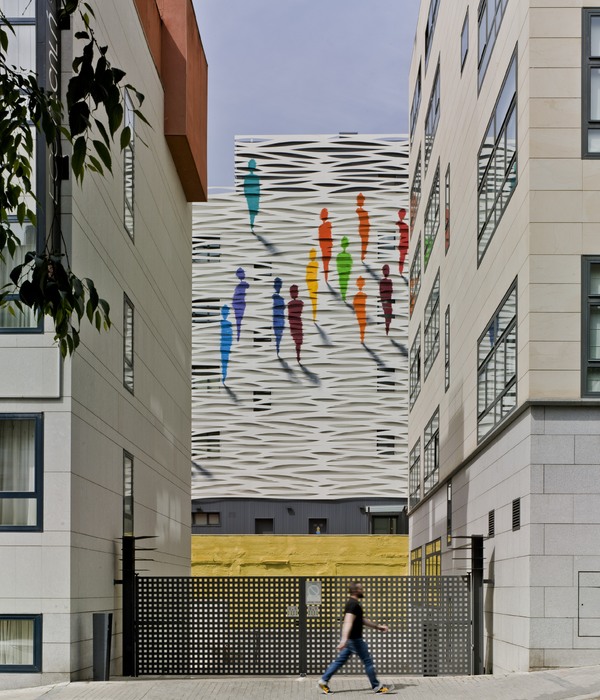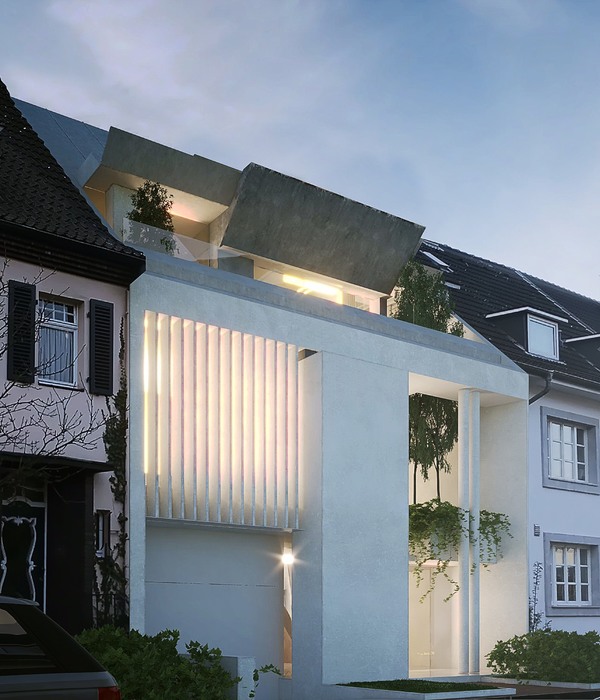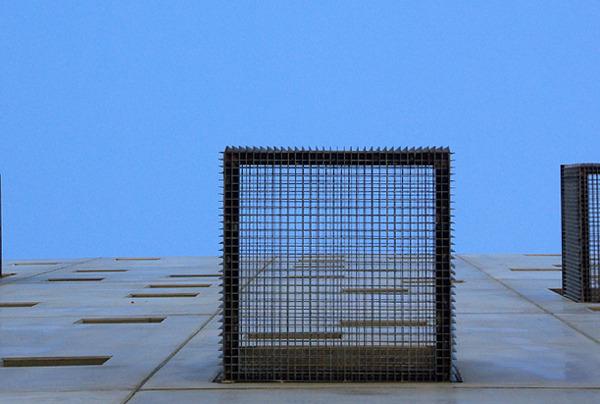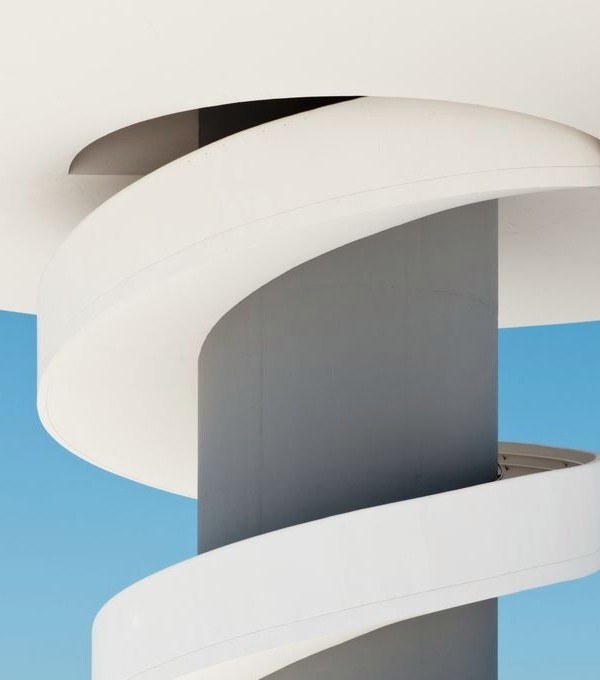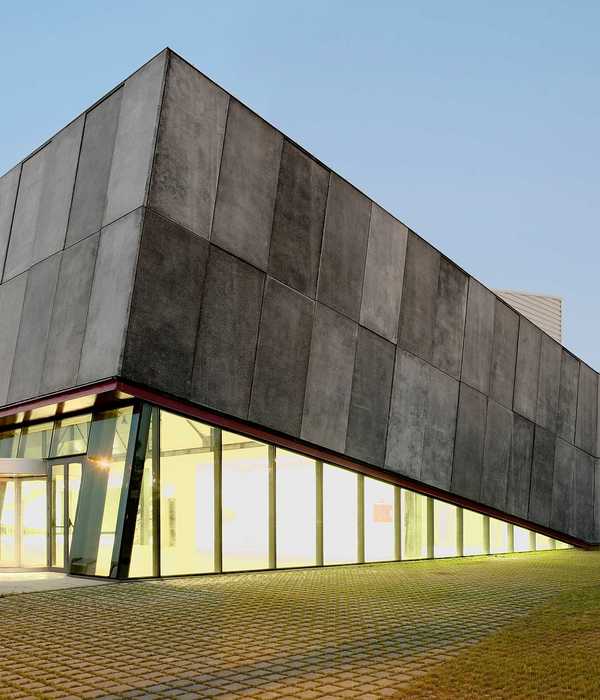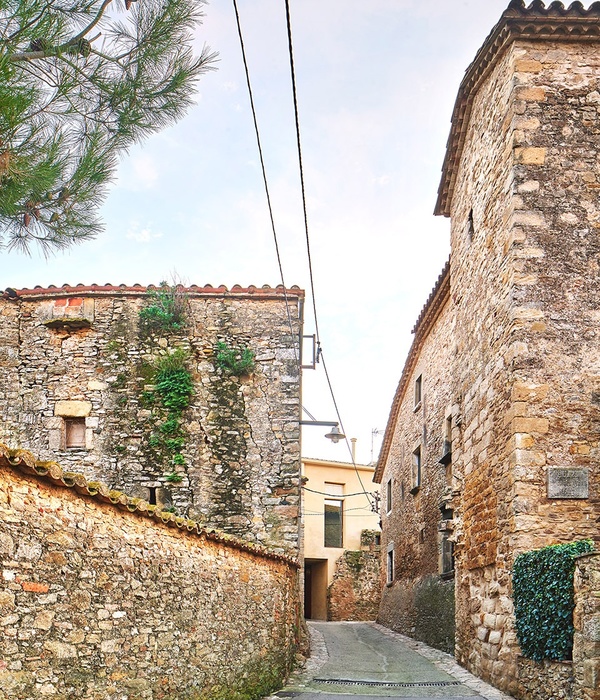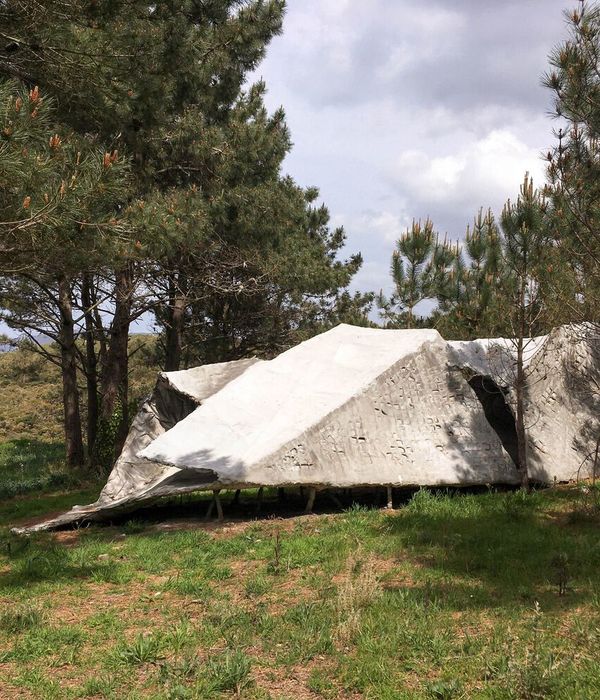Norte Sur Arquitectos presents a vibrant bioclimatic structure that is home to the ACIB (Costa Rican Biomedical Research Agency), a non-profit organization dedicated to biomedical research and genomic sequencing for cancer prevention and treatment. It is located in the province of Guanacaste, Costa Rica and its design has been carried out under high standards of sustainability and carbon footprint reduction.
In order to create a resilient structure, adaptable to the dry tropical climate of the area, Norte Sur Arquitectos was set out to rethink and reinvent the rigid and monotonous image associated with the highly controlled conditions required by a biomedical laboratory. Located within a few miles from the beautiful beaches of the Costa Rica’s Pacific coast, the final result is a colorful and vibrant set consisting of a combination of lightweight construction systems that allow the building to respond to the elements with a low carbon footprint.
The concept:
The pre-design research included an extensive analysis to go beyond programmatic needs and understand the culture and idiosyncrasies of the human team. Through multiple interviews with collaborators and managers, internal dynamics and operational flows were identified within and between departments, with the purpose of carrying out a design adapted to their processes. A dichotomy arises that must be resolved spatially, between the static nature of the iterative functions within the laboratories, and the need to change the operational flows with each new research project.
In order to find a conceptual narrative to guide the design team in the search for solutions, the building was designed from the metaphor of the cell, due to the great similarities between it and the functional and relational needs of the ACIB. Being in itself the smallest unit of life that exists, the cell has a great capacity to reorganize its internal components to adapt to the demands of its environment in order to ensure its survival. Its outer permeable membrane blocks the entry of external threats to protect its nucleus, where it guards the information contained in the genetic material.
The program:
The different spaces were organized in three blocks according to the different programmatic functions: administration and external reception; clinical-biological laboratories and collection of data and samples, and finally, a block for cafeteria and complementary services. Inside, each block is organized in a free plan that allows its future spatial reconfiguration without affecting the other sectors, which gives the flexibility to the different areas of modifying their spatial organization to adapt to new demands, providing flexibility and adaptability to the entire research center.
The proposal:
The ensamble was located on the lot according to the natural topography, preserving the existing native species of trees and the adequate orientation in order to capture natural light and ventilation for the interior spaces.
The design team was set out to convert this functional separation into an opportunity for the creation of common spaces that would give fluidity to the relationships between each block, thanks to the use of a covered plaza that integrates and connects all spaces to each other, which allows access control and security inside the complex, in a large, flexible and adaptable transit space that can be used for multiple activities such as talks, fairs, or social events. The envelop protects from the high temperatures during the day and responds to the environment through passive climate control strategies, such as a membrane designed to acts as a secondary envelope composed of hexagonal modules that mix lightweight and resistant materials that provide varying degrees of translucency that stands out providing color and character to the building. Zenitally, this membrane sieves and helps to passively control the solar radiation allowing the entrance of natural light filtering the direct penetration of sunlight, and regulates the internal temperature of the spaces, which avoids the use of air conditioners in common areas. On the outside, the membrane wraps the building like a second skin, separated from the primary envelope of each block to fulfill the double function of eave and sunshade to mitigate the effect of the sun, heat, wind, noise and ambient humidity, while creating an external air bag that promotes passive mechanical circulation of an air flow, delaying the heating effect of the internal space due to direct radiation on the south facade during the morning and on the west facade in the afternoon.
The end result is a colorful and dynamic space thanks to the play of shadows that changes throughout the day. The use of laminated wood as the main structure of the roofs provides warmth and a pleasant visual and tectonic contrast in combination with the lightweight non-structural construction systems used to achieve a significant reduction in building weight and reduce the impact on the site and minimize the Carbon footprint of the main structure materials. Carefully, construction materials with a high energy cost but a prolonged life cycle, such as glass and steel, were also used to allow efficient anti-seismic design and maximize the entry of natural lighting. These materials, in turn, are easy to dismantle and recycle, which at the end of their useful life lead to the reduction of non-recoverable waste, provide flexibility for their reuse in the future and long-term investment sustainability.
{{item.text_origin}}

