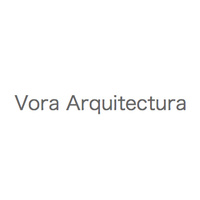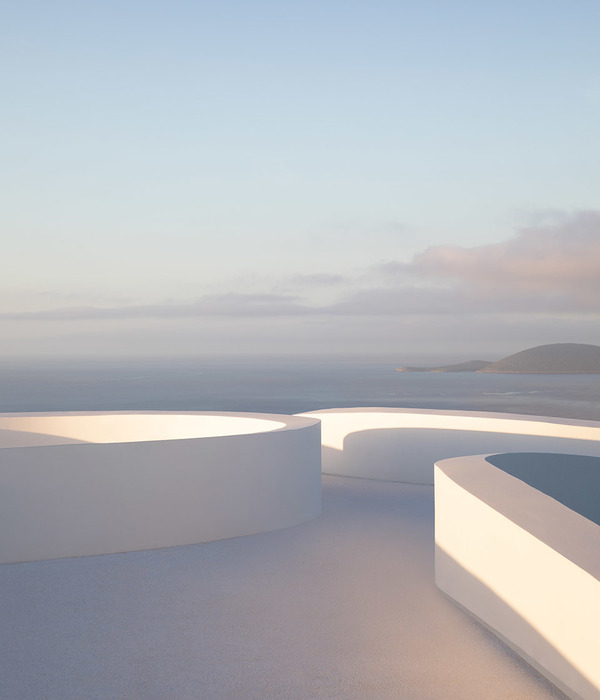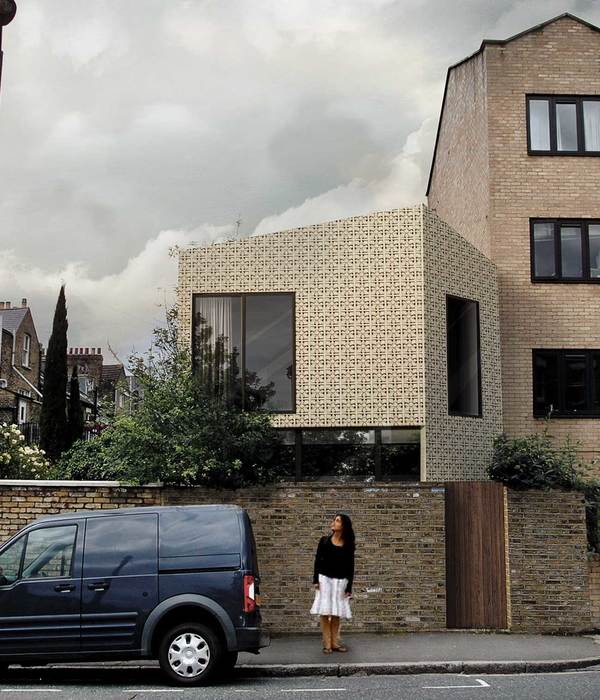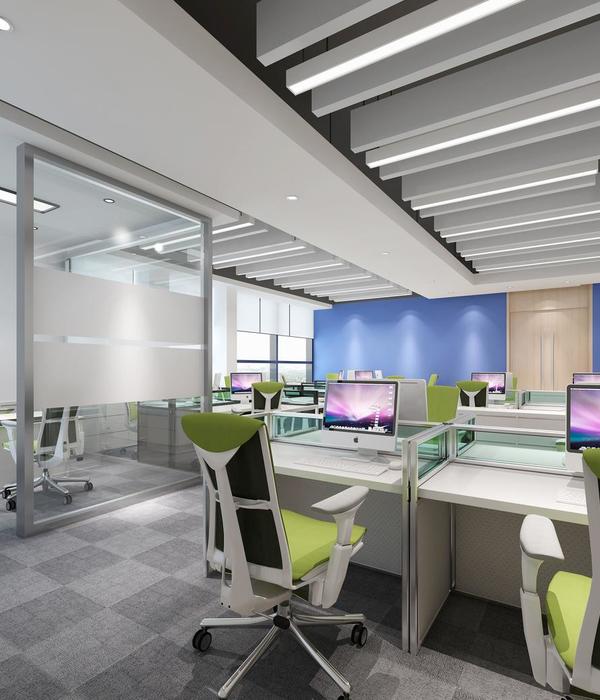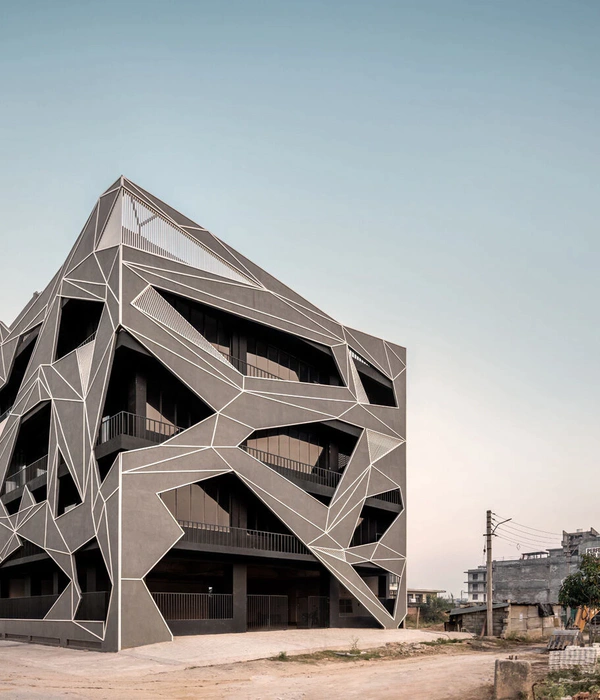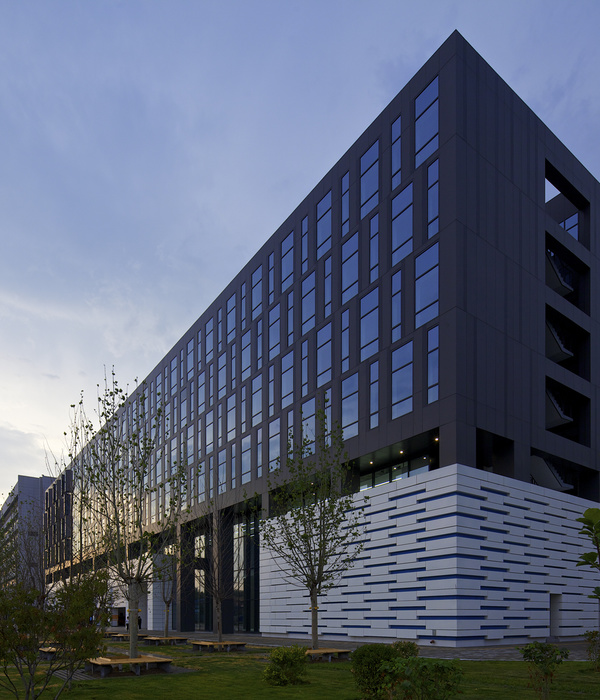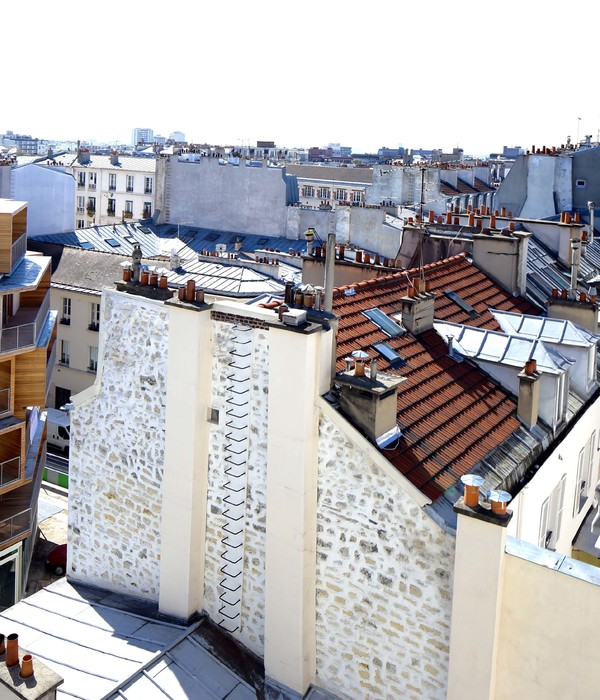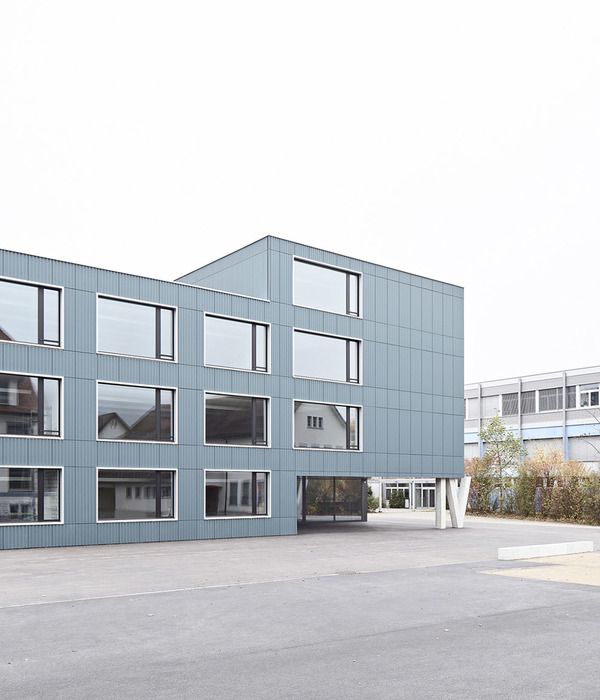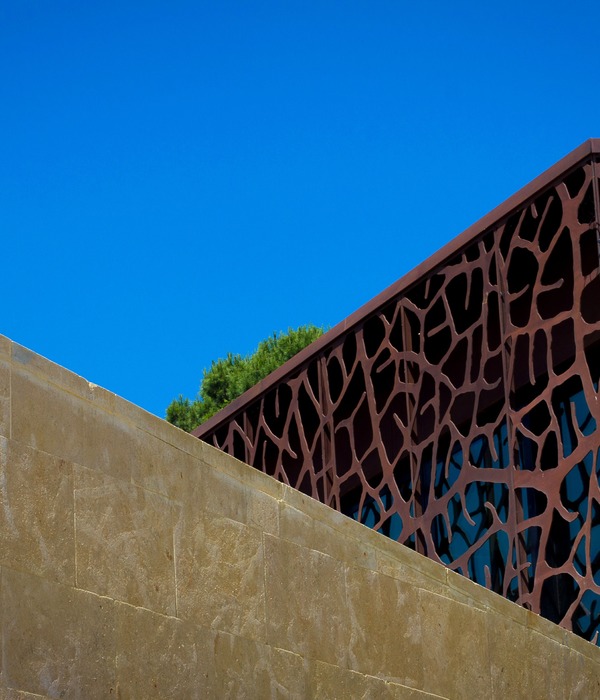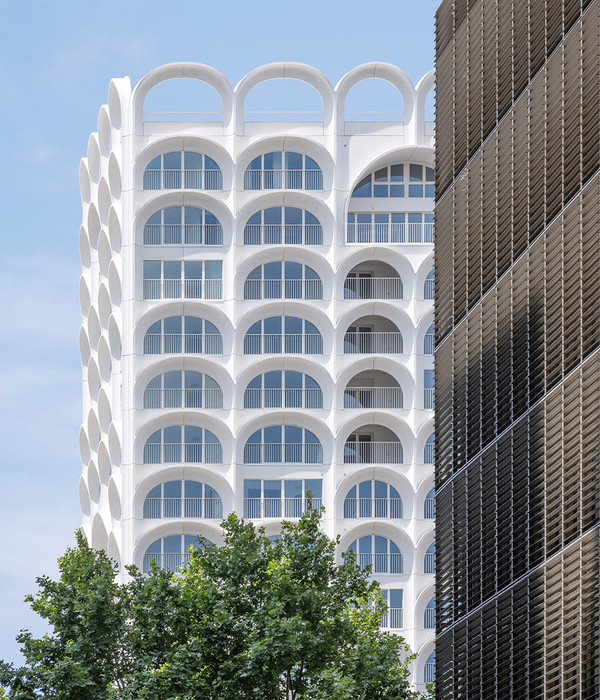巴塞罗那 Vallirana 47 住宅楼新旧融合的室内设计
- 项目名称:巴塞罗那 Vallirana 47 住宅楼新旧融合的室内设计
- 设计团队:vora(Pere Buil,Toni Riba)
- 客户:Pontejos. Conservación y Preservación
- 墙纸:Cordonne,Sandberg,Engblad & co
Vallirana 47是一个由建筑事务所vora arquitectura负责的小型住宅楼翻新项目,已于2019年完工。该住宅楼位于巴塞罗那,与其两侧的建筑共用隔墙。近日,本项目被2020年Frame Awards授予了“年度最佳小型公寓”的荣誉。其实在此之前,它就已经小有成就了,先后斩获了2019年Tile of Spain Award的荣誉提名奖、2019年Arquitectura Plus awards以及2020年Surface Design的入围奖;此外,它还入选了2019年Fad awards、2019年Plan awards、2019年加泰罗尼亚建筑奖和2019年Dezzen最佳建筑奖等。
Vallirana 47 is a sensible refurbishment of a small housing building between party walls in Barcelona, designed by vora and finished in 2019. Vallirana 47 was recently awarded “best small apartment of the year” at the Frame Awards 2020. The project received previously several recognitions such as honorable mention at the Tile of Spain Award 2019, finalist at the Arquitectura Plus awards 2019 and Surface Design awards 2020; and was selected at Fad awards 2019, The Plan awards 2019, Catalunya Construcció Award 2019 and Dezeen Awards 2019.
▼住宅楼外观,exterior view of the building ©Adrià Goula
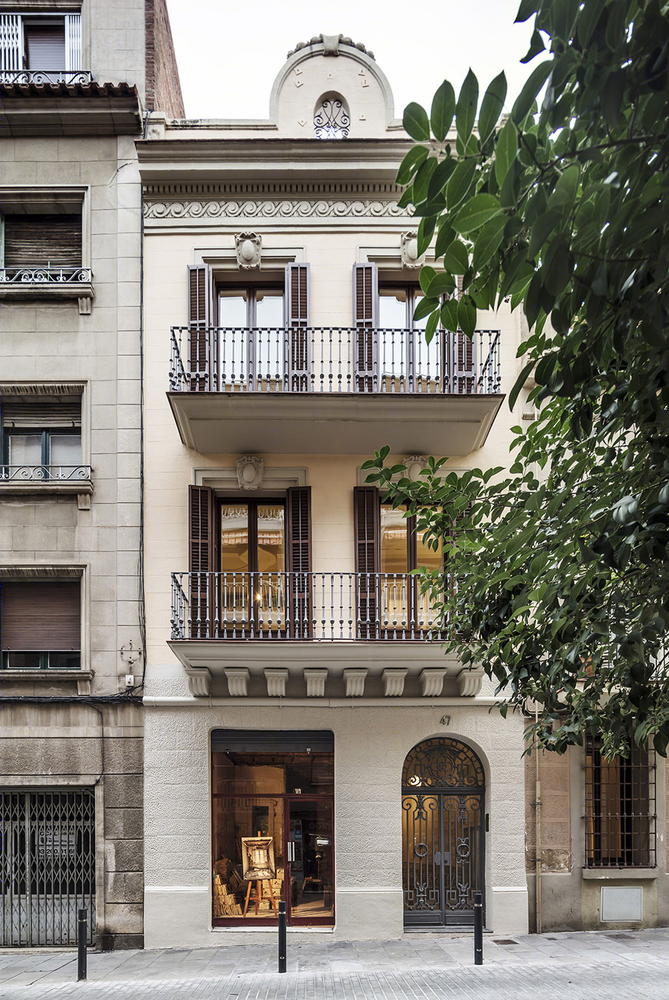
从外观来看,Vallirana 47是一座非常不起眼的建筑。它的价值体现在其时代的连续性上,因而不能用单一的标准来衡量。本项目对该住宅楼的5个居住单元(共有6个居住单元)及其公共空间进行了改造和更新。
Vallirana 47 is a quite anonymous and discreet building. Its value doesn´t lie within any singular identity, but in the sense of continuity of an epoch. The work consists of the refurbishment of 5 of the 6 dwellings in the building, and the common spaces.
▼住宅楼外观,呈现出时代的连续性, exterior view of the building with the sense of continuity of an epoch ©Adrià Goula
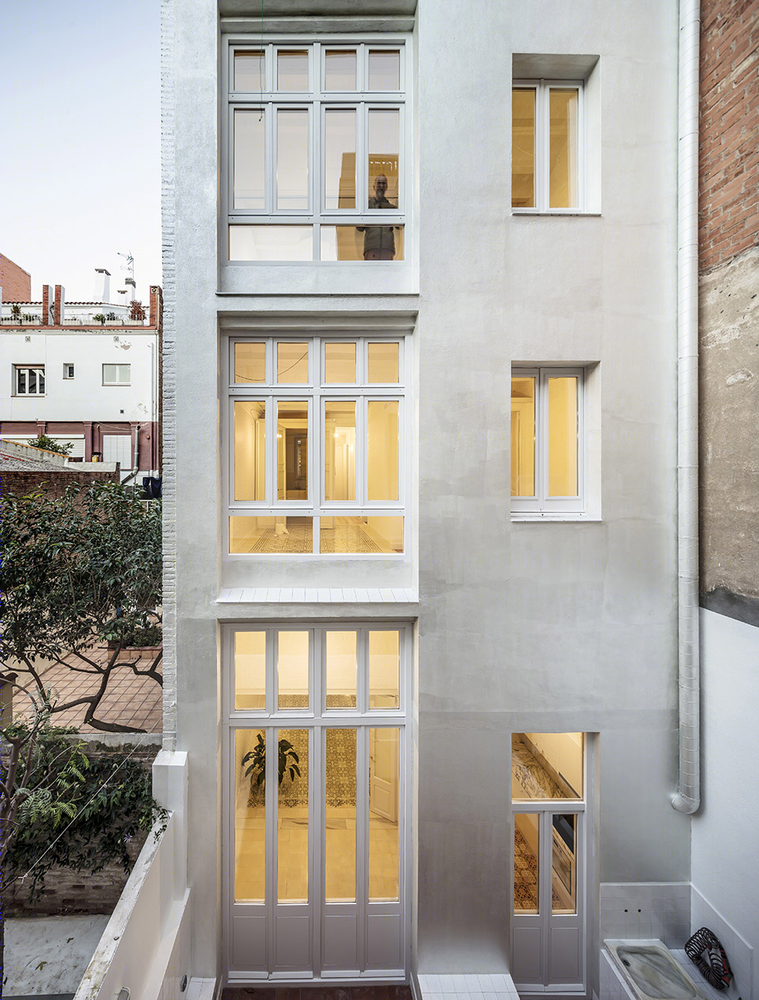
应客户“尽量保留建筑原始风貌”的要求,设计团队致力于在本项目中实现一种前所未有的新旧融合。他们在尊重旧建筑的前提下在空间中加入有趣的新元素,营造出一种既延续历史、又体现现代的氛围。新的空间元素以一种极具表现力的方式叠加在了现有的空间布局上。地面和天花板体现出原始空间的次序和层次结构,同时隔墙也表现出部分建筑历史和现代元素。
▼改造后空间爆炸轴测图,the exploded axon after renovation ©vora arquitectura
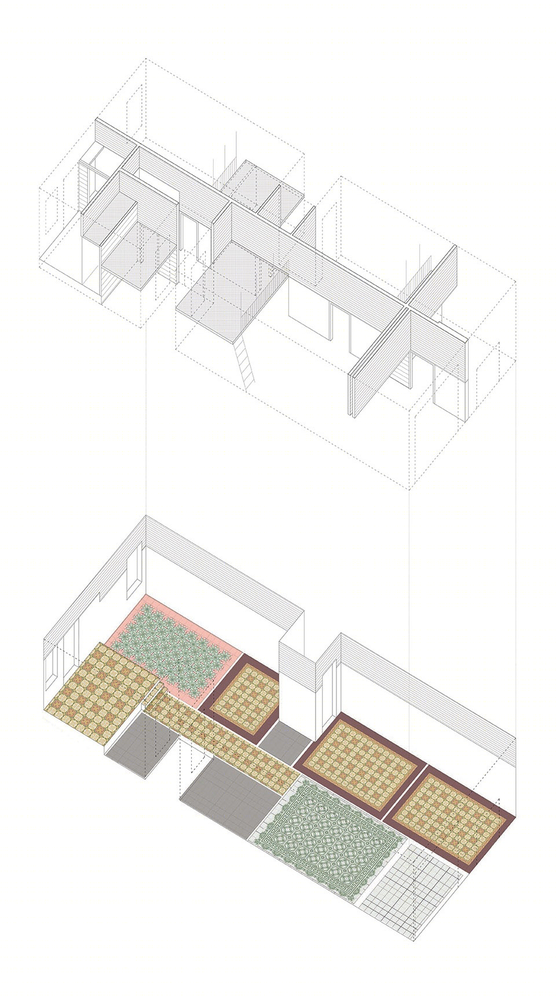
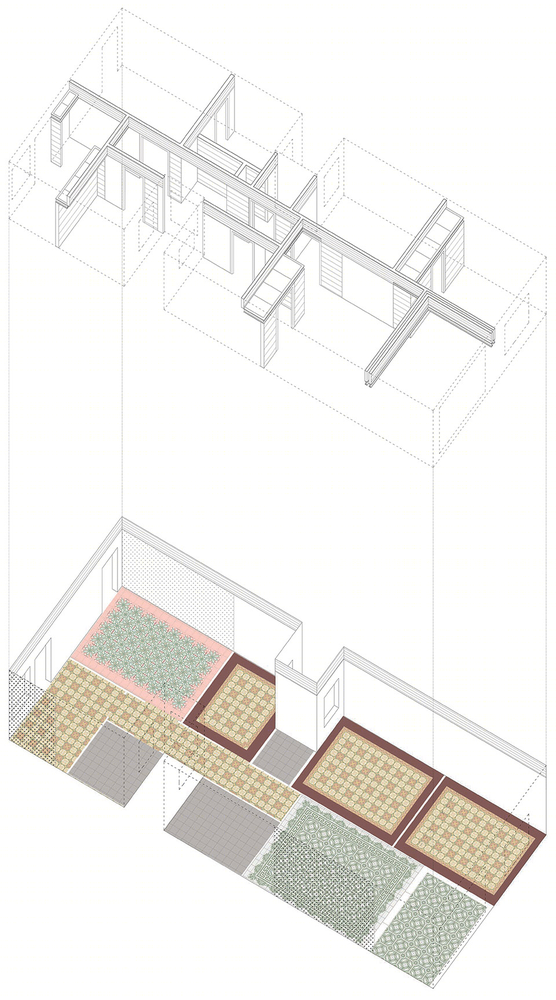
Aroused by the way of thinking of the client “Pontejos (conservation and preservation)”, the architects brought the project to a high level of hybridization between the new and the old, to which they had never achieved before. They worked with the identity of the building in a way that is both continuous and disruptive, with a respectful and at the same time playful attitude. The new spatial arrangement is superimposed to the existing one in an expressive way, through friction and displacement. Pavements and ceilings incorporate the order and hierarchy of the original spaces, while the partitions express, at the same time, part of this memory, as well as the transformations made.
▼住宅楼入口内部,既延续历史、又体现现代, interior view of the entrance area, presenting both continuous and disruptive atmosphere ©Adrià Goula
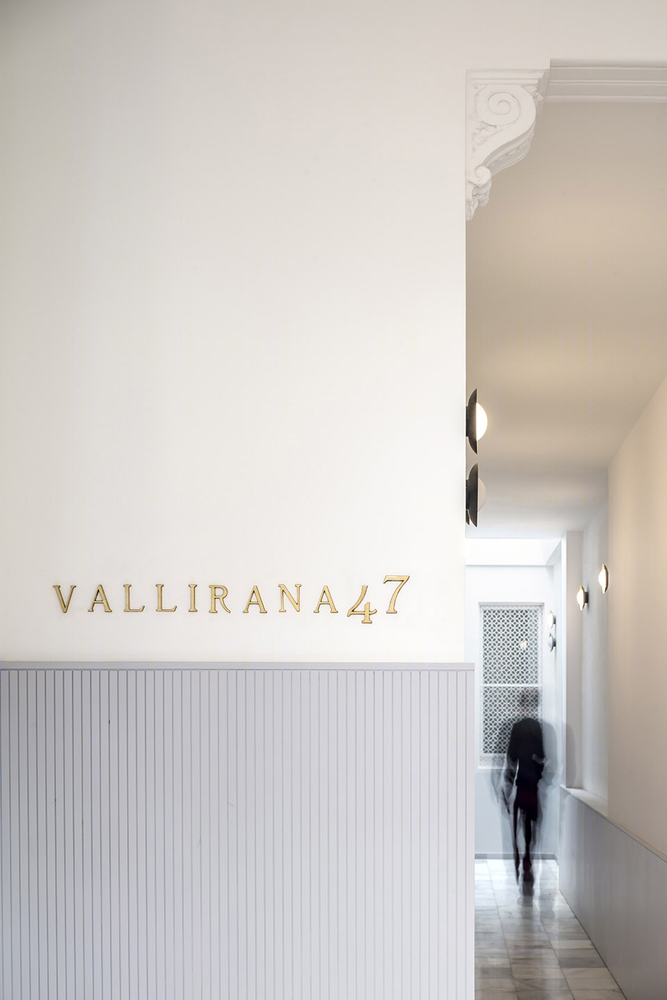
▼室内局部,地面和天花板体现出原始空间的次序和层次结构, partial interior view, pavements and ceilings incorporate the order and hierarchy of the original spaces ©Adrià Goula
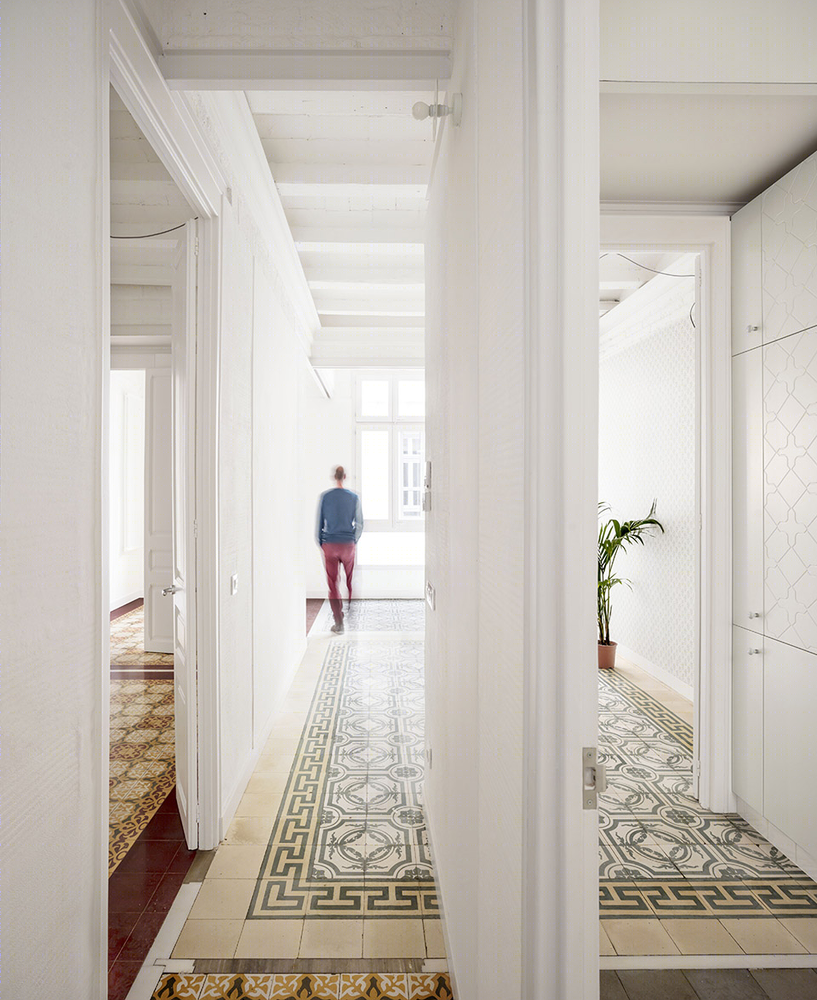
▼室内局部,新的空间元素以一种极具表现力的方式叠加在了现有的空间布局上, partial interior view, the new spatial arrangement is superimposed to the existing one in an expressive way ©Adrià Goula
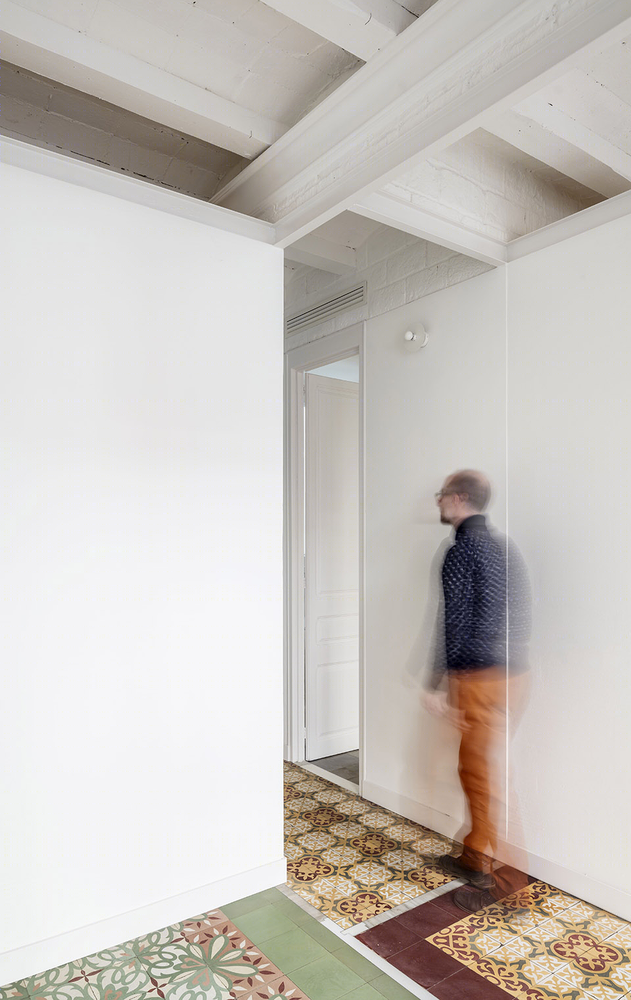
改造主要通过材料来实现新旧空间的融合。设计团队在住宅楼中使用大量原始的建筑材料和元素,从而确保了空间氛围的连续性。至于新引入的材料和元素,无论是从真实的触感还是从抽象的情感上讲,都与这种连续性密切相关,如:玻璃砖、从建筑框架中提取出来的几何图案以及墙纸等。此外,这种注重感官的设计手法还体现出建筑空间的历代更迭,这一点在涂料和细节元素上反映突出。
The intervention, in a material approach, tries to hybridize with the pre-existing. Many materials and elements of the building were reused, which maintain the atmospheric continuity. Everything that was added, links with this continuity, from the most tactile aspects to the most abstract ones: glazed tiles, application of graphic patterns extracted from the building’s grids, wall papers, etc … In this sensory approach, it was also incorporated the stratification of qualities that characterized the residential buildings of that time, specifically in the detail of some coatings and elements.
▼室内局部,设有夹层空间, partial interior view with the mezzanine floor ©Adrià Goula
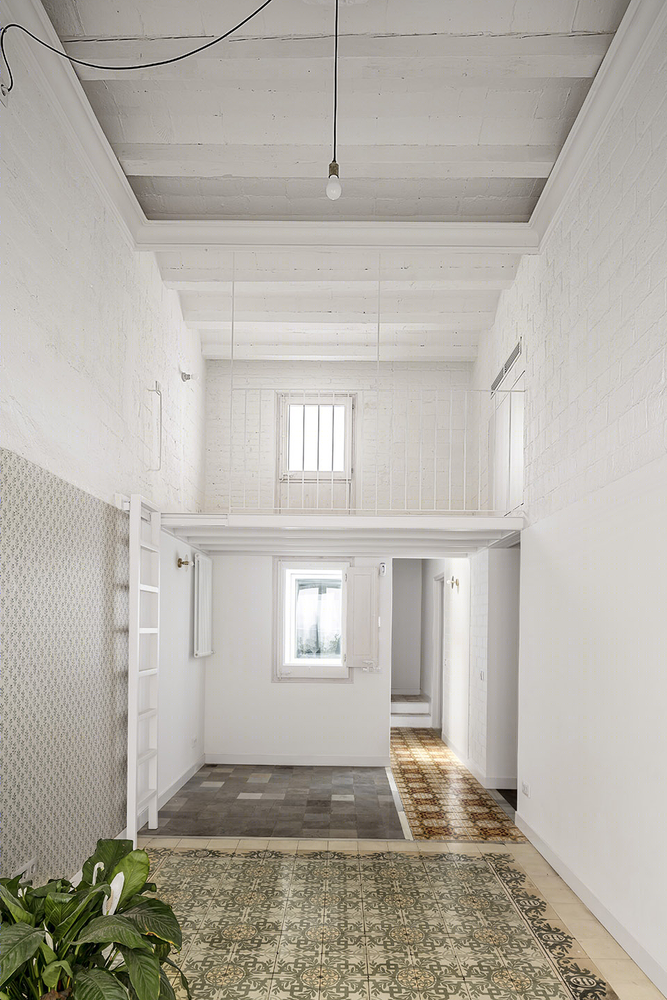
▼室内局部,partial interior view ©Adrià Goula
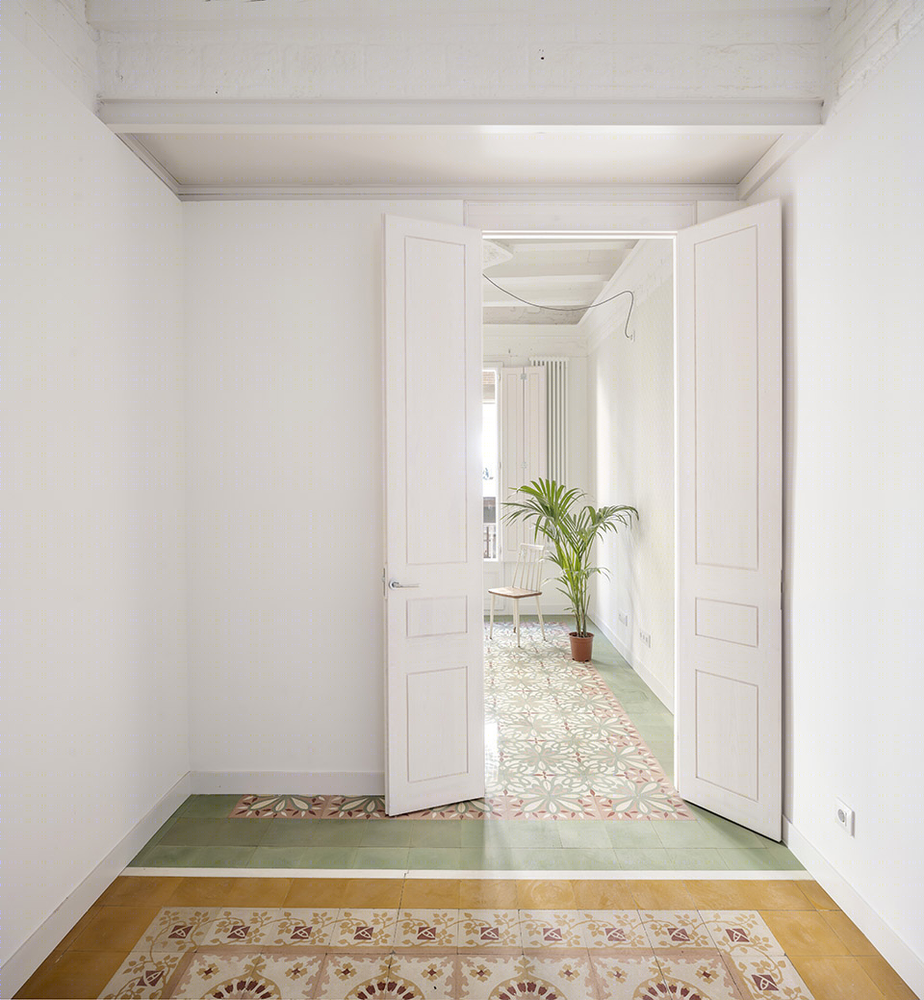
▼室内局部,设置墙纸, partial interior view of the building with the wall papers ©Adrià Goula
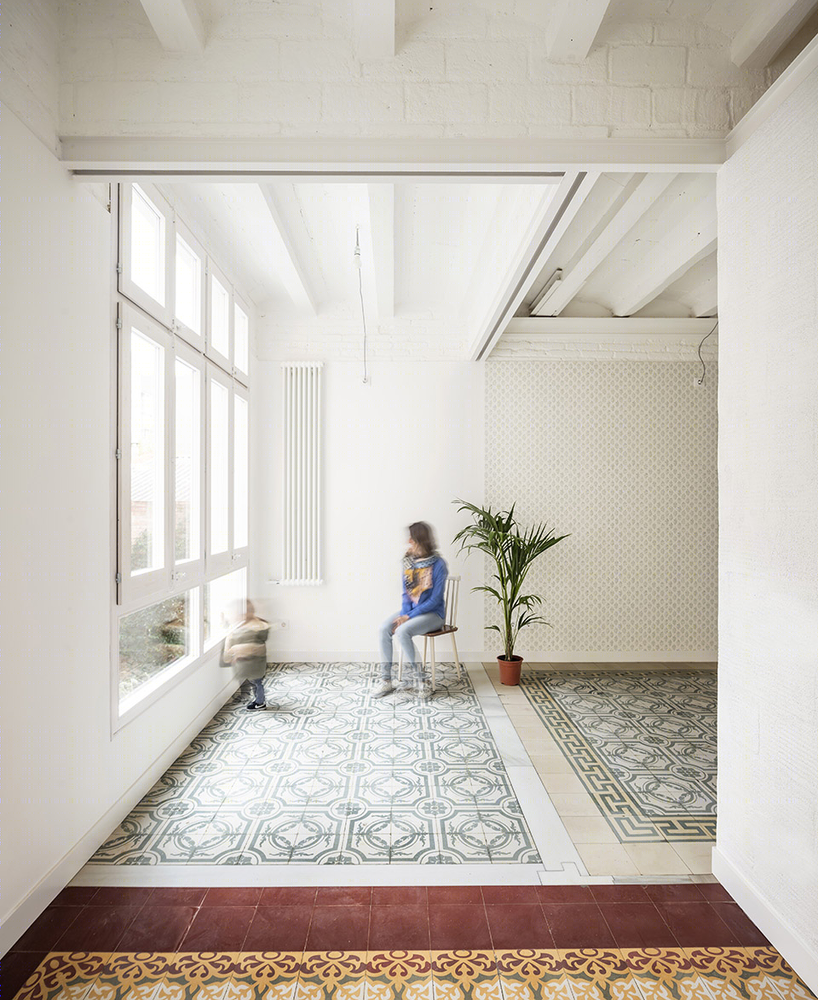
▼室内局部,墙体涂料体现出建筑空间的历代更迭, partial interior view, coating details incorporate the stratification of qualities that characterized the residential buildings of that time ©Adrià Goula

▼改造后的厨房,the kitchen after renovation ©Adrià Goula
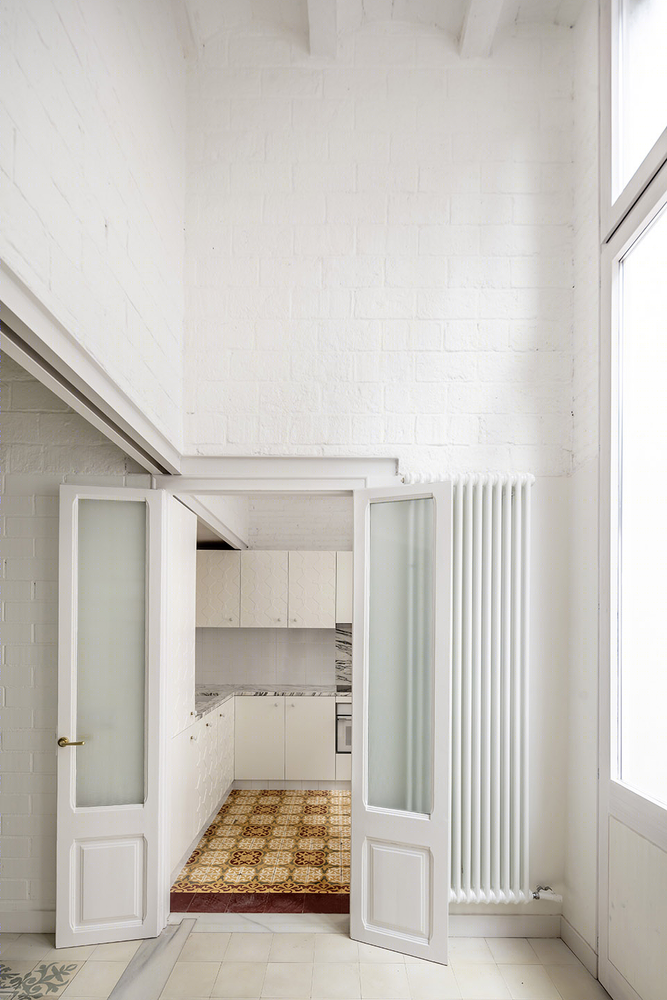
▼厨房内部,加入墙纸装饰, interior view of the kitchen with the decoration of wall papers ©Adrià Goula
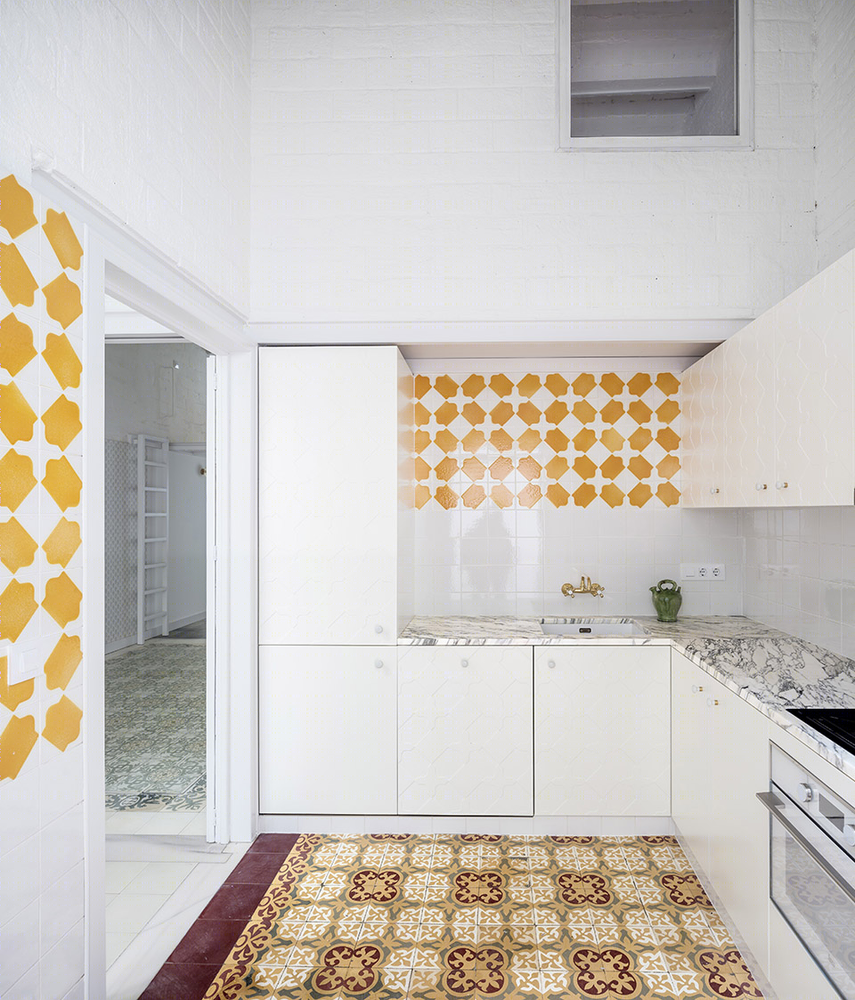
最后,建筑师又在室内空间中加入了一系列感官上的层次处理,不仅增加了建筑的丰富性,更有助于引起人们的共鸣。对于那些想要深入了解和体会这个空间的人来说,这种共鸣十分重要的。低调的粗糙表面产生了一种视觉上的舒适感,因此即使是不了解这个建筑的历史的租户,也能享受到一种宾至如归的空间体验。
Finally, the architects built a density of layers of perception and information in the interiors, which provides complexity and vibration. Meaningful vibration for those who want to interpret it, which at the same time generates visual comfort, deliberately away from the smooth and anonymous surfaces, so the future tenants will feel at home from the very first day.
▼楼梯间,the staircase ©Adrià Goula

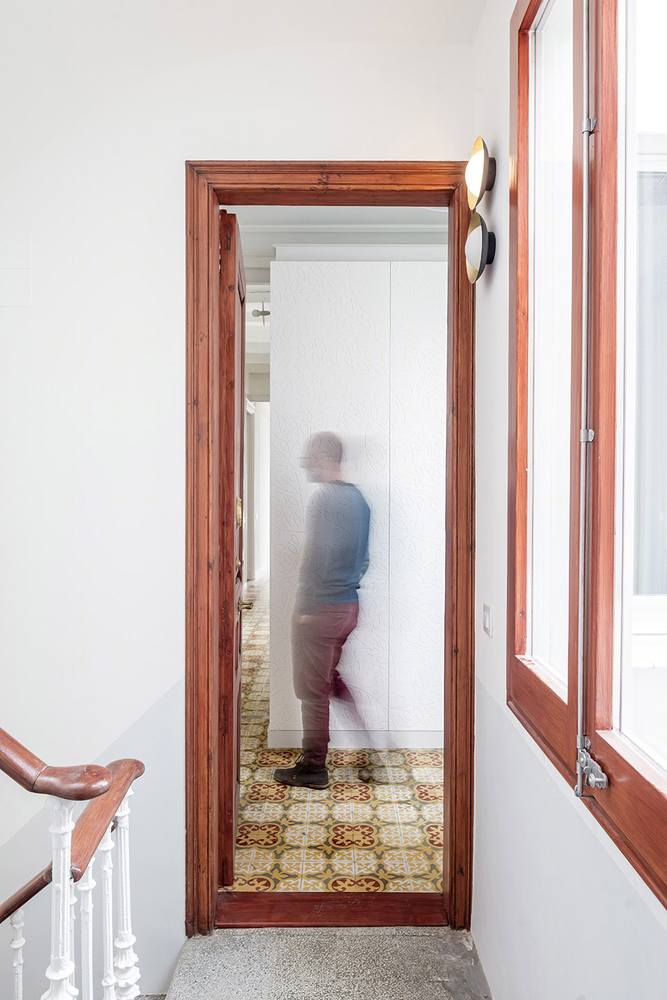
▼空间细节,space details ©Adrià Goula


▼剖面图,section ©vora arquitectura
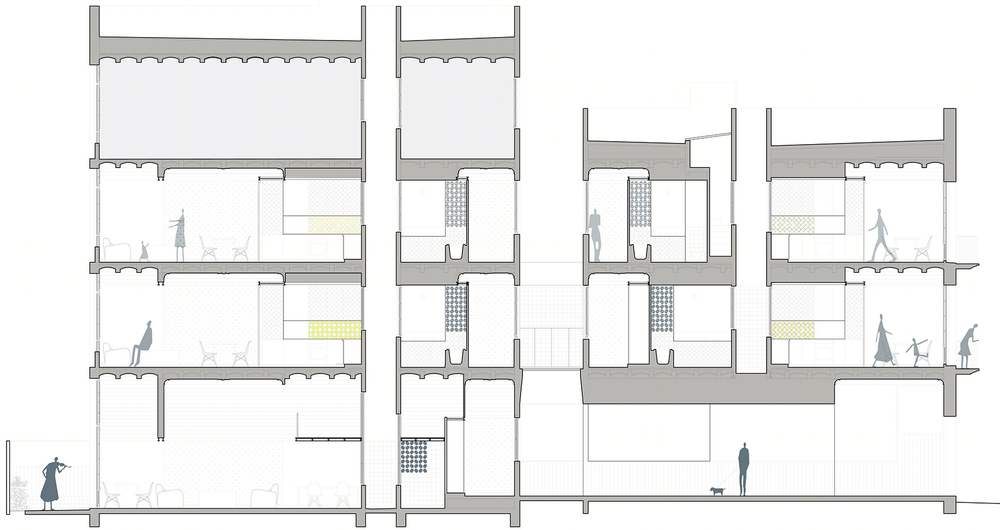
Address: carrer Vallirana 47, Barcelona Surface area: 490 M2 Project: 2017 Construction: 2017-2019 Architects: vora (Pere Buil, Toni Riba) Project team: Alex Etxeberria, Quim Olea, Lorenz Kraut, Pol Bosch, Veronika Halo Structure: Eskubi-Turró Arquitectes Services: Quadrifoli Budget Montrol: Gerard Codina Building Management: Gerard Codina Contractor: Metric Integra Client: Pontejos. Conservación y Preservación Photographs: Adrià Goula
Suppliers and products Cement tiles: Otranto (recycled), Torra (monochrome) Sanitaries: Valadares, Roca Plumbing fixtures: Rovira Ceramic tiles: Cumella (bespoke vora design, bathrooms and kitchens), Aleluia carâmicas (patios) Wallpaper: Cordonne, Sandberg, Engblad & co Doors and Windows hardware: Bolibar Radiators: Irsap Marble stone: Marbres Rodón

