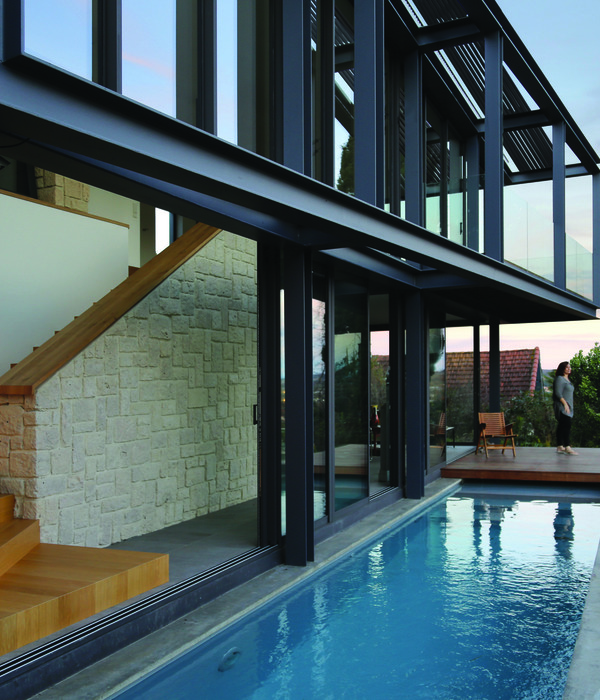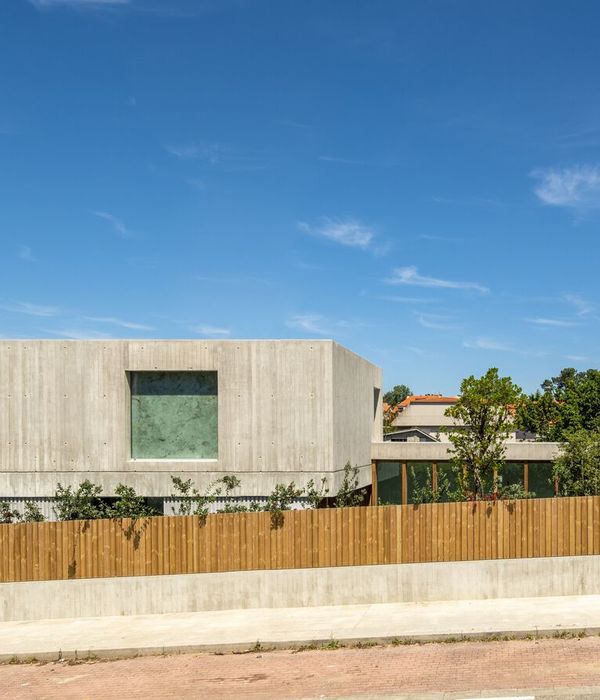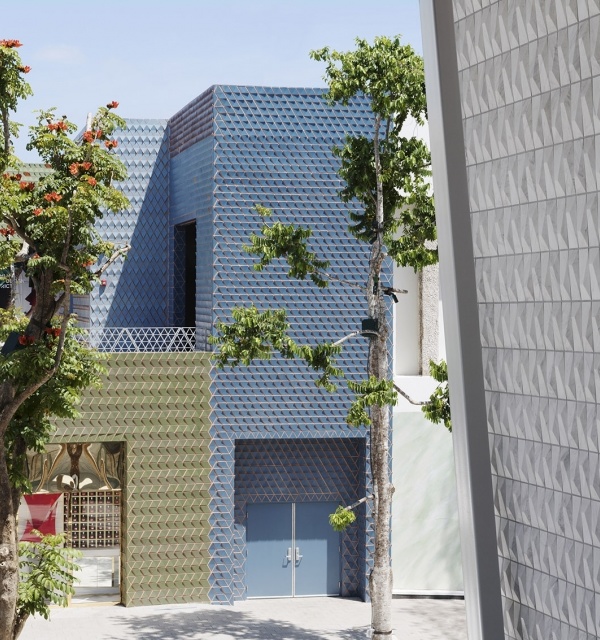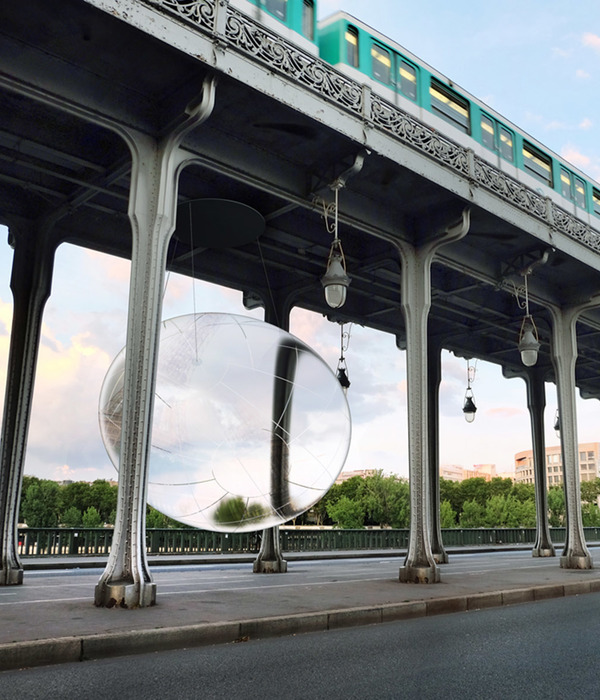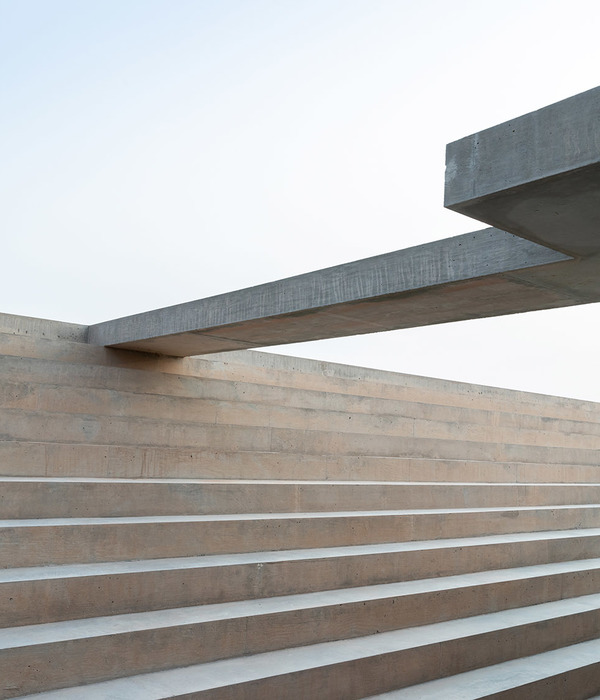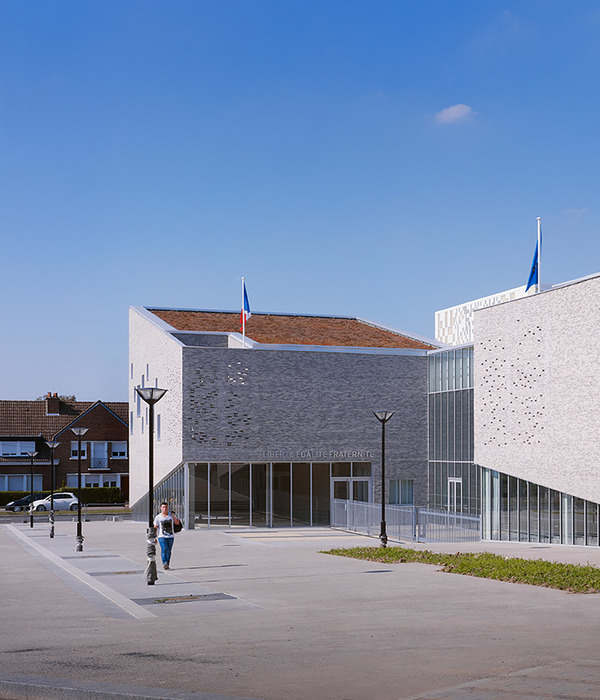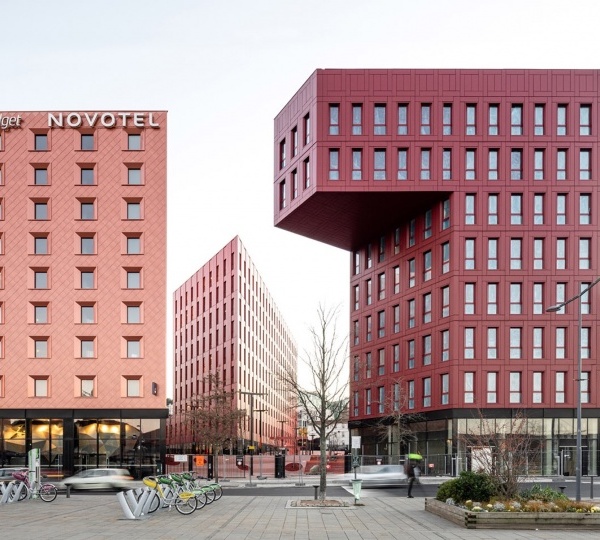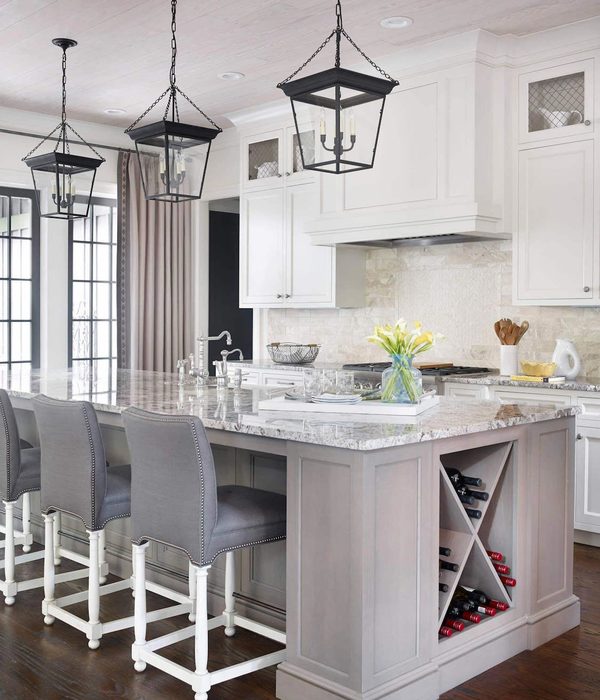Pilotis, roof terrace, free plan, free façade…… About 90 years ago, in Europe, Le Corbusier took an important step towards an architecture. He led the revolution in the structure and space of modern architecture. This kind of space brings real practicality and comfort to users.
The Emergency Center of Beijing Water Group is responsible for the safety of the whole core urban water network. The original site can no longer meet the growing demand. In 2015, near the middle of west 4th ring road of Beijing, the new Emergency Center broke ground.
There are 6 floors on the ground. We designed vertical partitions according to different functions. In this building, everything revolves around the key function — emergency handing.
The 1st floor is the emergency handing floor. We only set up lobby、emergency center and vertical transportation access. The rest of 1st floor is entirely free for parking 22 oversize vehicle. This kind of design can ensure the vehicles departed to target as soon as possible. In consideration of security and efficiency, we separated the route of vehicle and people.
Floor from 3rd to 6th is defined as the office floor, which needs to be quiet、efficient and private.
This zone is completely separated from the ground floor, only connected by elevators and stairs. A four-floor atrium connects this zone. It is open to sky, bring sunshine and air. Corridor、service and communicate space are arranged around the atrium. The office near the outer wall.
The 2nd floor is the public-service floor, include dining room、 meeting room、bathroom and public space. This floor connects with lobby through an atrium.
The roof is equipment area, but we also set up a free space for people to overlook western mountain.
We designed outside stairs and terrace both at the west and east termination. It is mainly considering the requirements of the specification and leisure space for people. The space of stairs also reflected on the façade.
The façade design fully respects the internal functions. We used the white and gray aluminum plate on the façade. White part surrounds the pilotis floor like a ribbon, width varies with function. Gray part surrounds the 3rd-6th floor. All aluminum plate divided into modules. All façade surround 2nd floor is glass curtain and retreated inward to fit the internal public function.
{{item.text_origin}}


